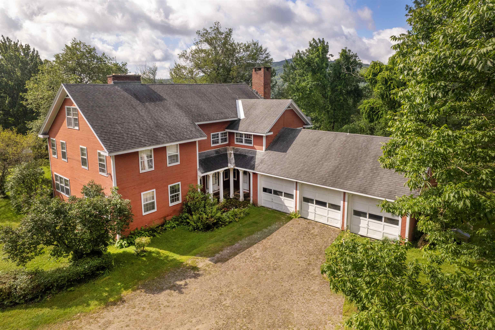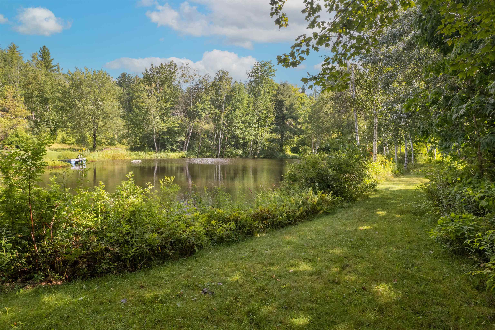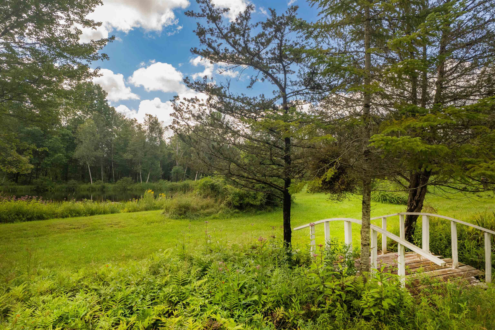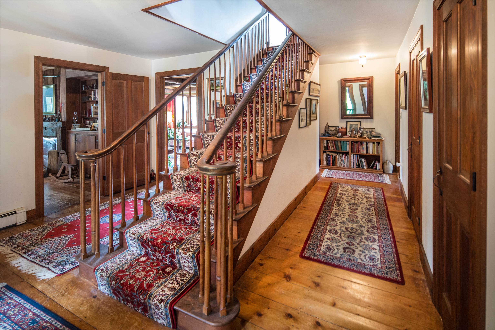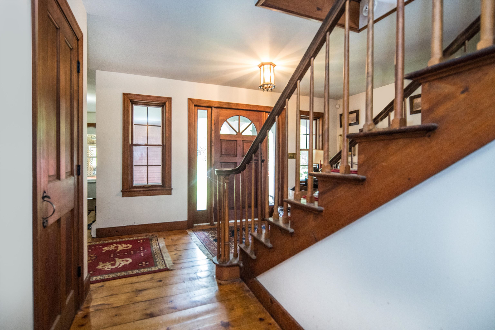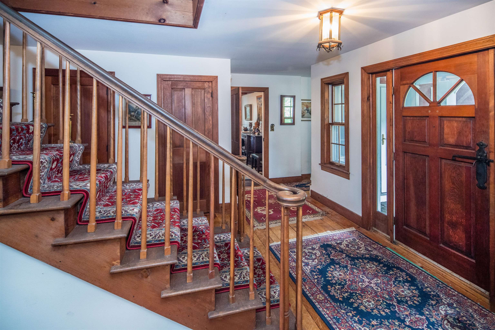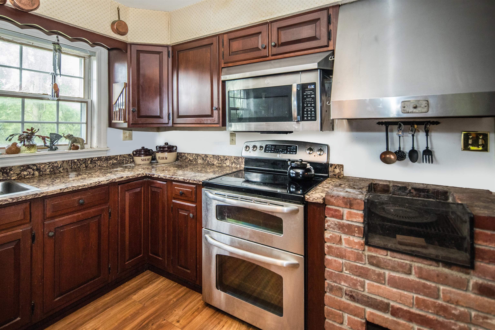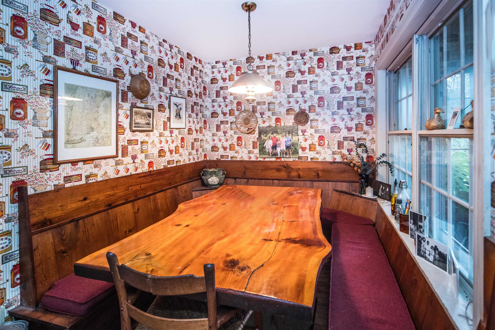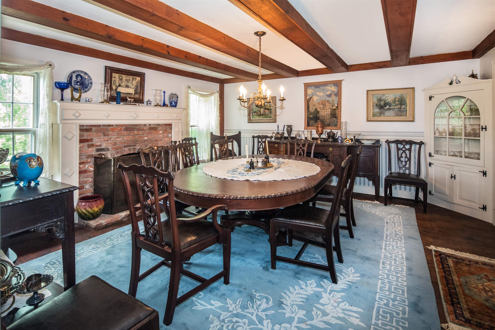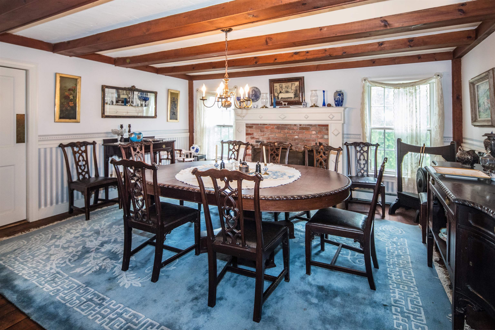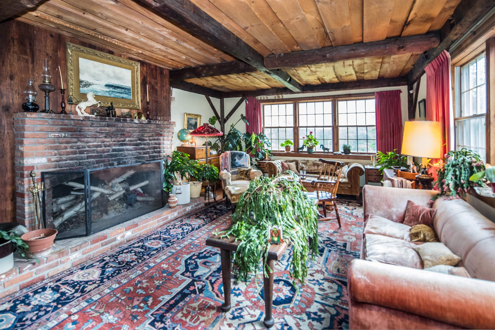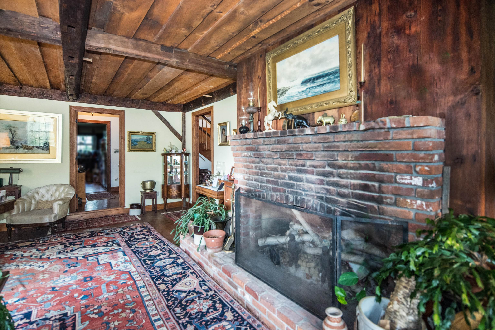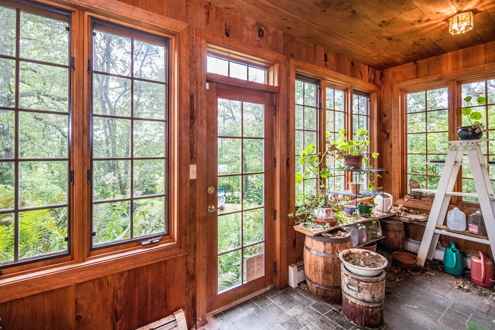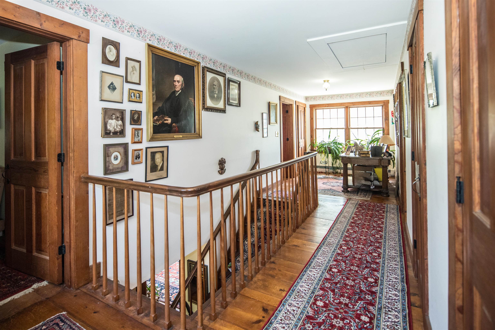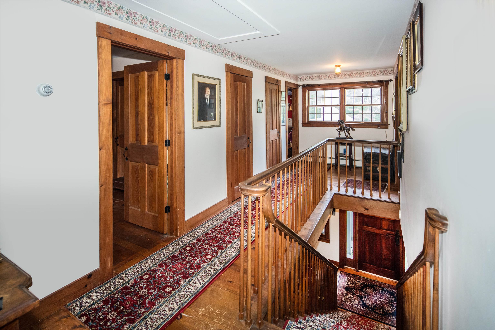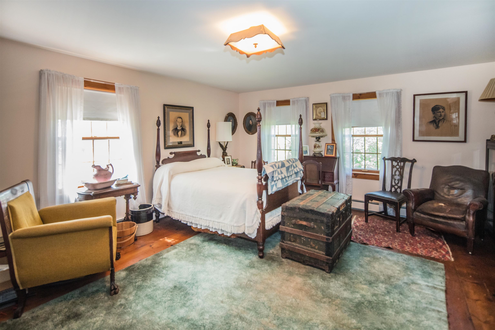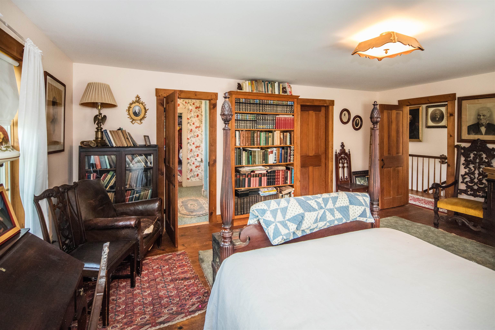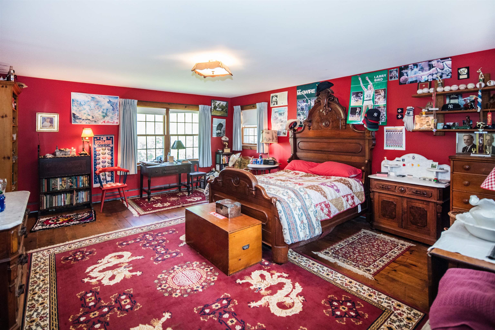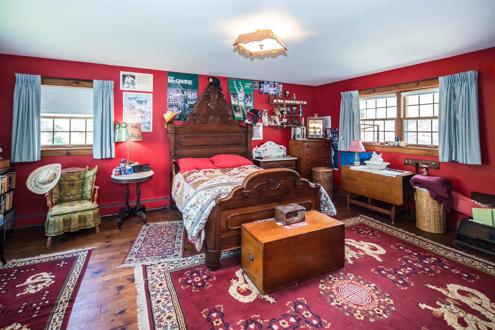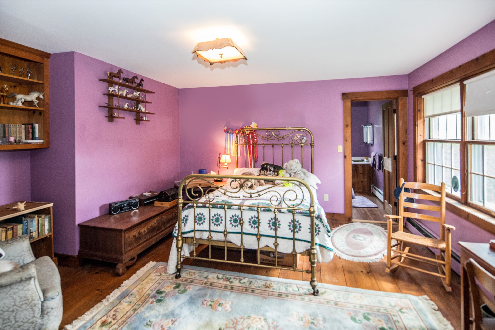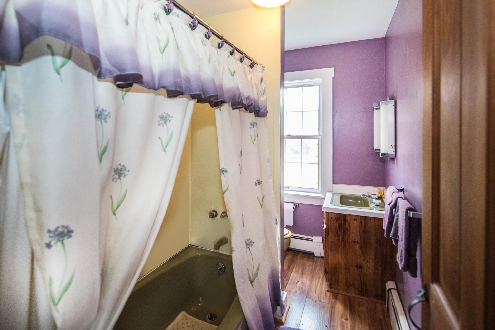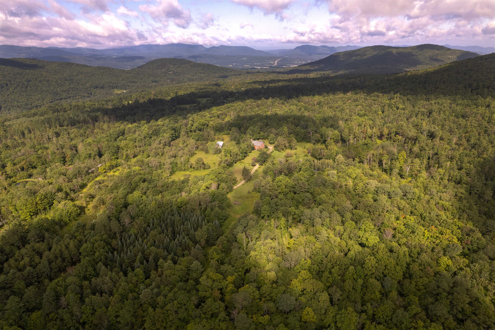1 of 28
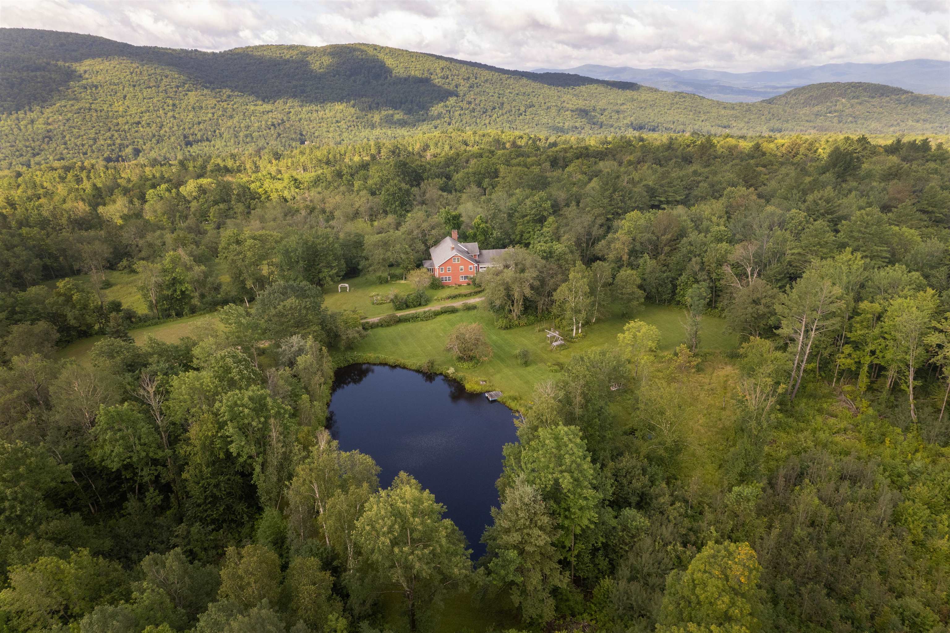
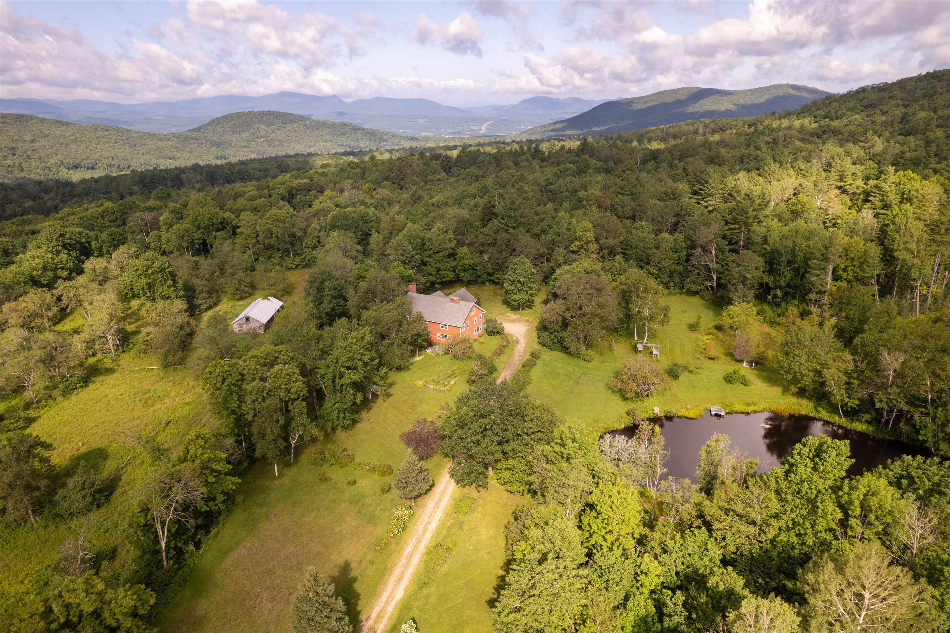
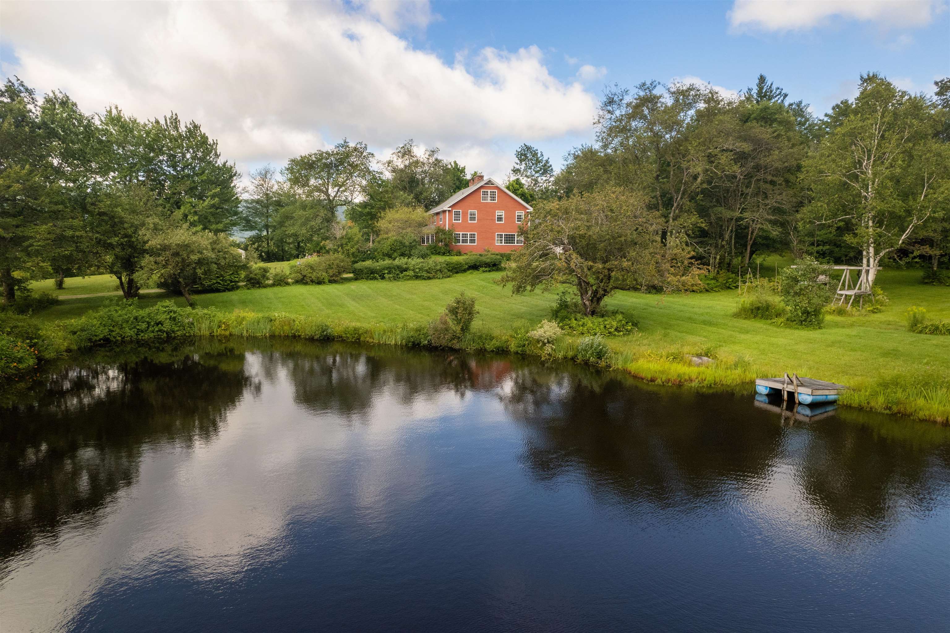
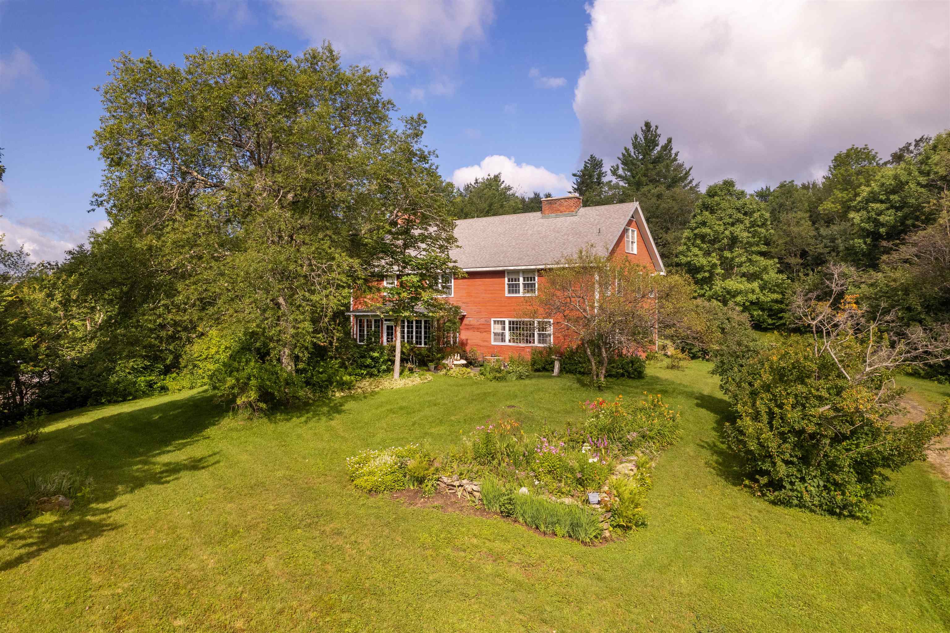
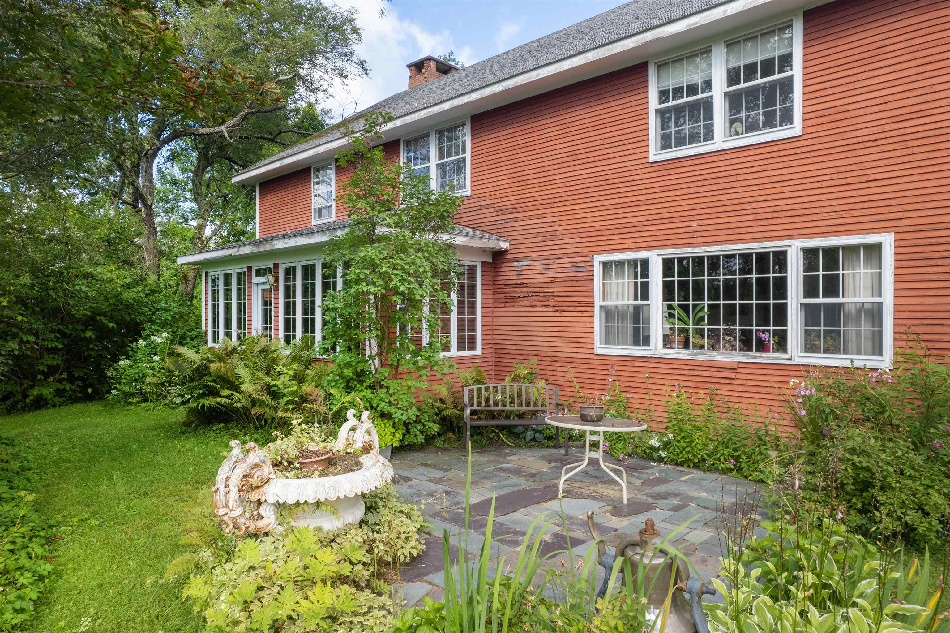
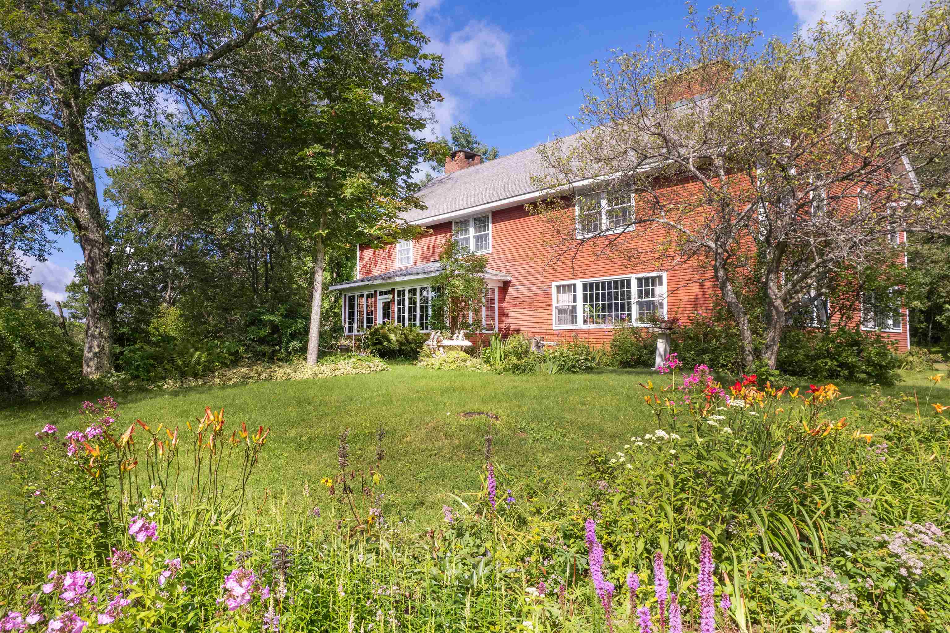
General Property Information
- Property Status:
- Active Under Contract
- Price:
- $1, 450, 000
- Assessed:
- $0
- Assessed Year:
- County:
- VT-Rutland
- Acres:
- 197.00
- Property Type:
- Single Family
- Year Built:
- 1973
- Agency/Brokerage:
- Sue Starr-Adams
EXP Realty - Bedrooms:
- 4
- Total Baths:
- 5
- Sq. Ft. (Total):
- 5400
- Tax Year:
- 2023
- Taxes:
- $10, 366
- Association Fees:
Spectacular Shrewsbury home and acreage at the edge of state forest, on the back side of Killington. The beautiful land and trails on these 197+/- acres has been used for country skiing and horseback riding. Horse barn with 4 stalls with hay loft above. Riding ring marked by old fencing. 12+/- acres of mostly level pasture. Imagine the trails you could develop on 197+/- acres! Enjoy exploring the pond and three streams that run through the land into Dear Brook. This solid home is expansive and has plenty of large spaces to gather and get cozy with family and friends. The kitchen has a breakfast area and an all-season sunroom, and also opens to a large dining area. The living area and library are stately, with hand-selected barn beams and grand fireplaces. The laundry area/mud room is on the main floor, off of the garage. There are four large bedrooms on the second floor: one with a fireplace, two are ensuite, and two share a bathroom. The exterior patio and the peaceful, park-like feel of the property will beg you to sit and relax or hike and explore. 14 strains of daffodils and 40 blueberry bushes! Views of Okemo, Shrewsbury Peak, and Little Killington mountains. Most views are winter from the house, but probably more from the higher part of the property. Near Killington and Okemo skiing. Only 6 miles to Rutland and convenient to other services and the airport. *The property is in Current Use and approx 15+/- acres are excluded.
Interior Features
- # Of Stories:
- 2
- Sq. Ft. (Total):
- 5400
- Sq. Ft. (Above Ground):
- 4160
- Sq. Ft. (Below Ground):
- 1240
- Sq. Ft. Unfinished:
- 864
- Rooms:
- 10
- Bedrooms:
- 4
- Baths:
- 5
- Interior Desc:
- Fireplaces - 3+
- Appliances Included:
- Dryer, Microwave, Range - Gas, Water Heater - Off Boiler
- Flooring:
- Wood
- Heating Cooling Fuel:
- Oil
- Water Heater:
- Off Boiler
- Basement Desc:
- Finished, Interior Access, Exterior Access
Exterior Features
- Style of Residence:
- Colonial
- House Color:
- Time Share:
- No
- Resort:
- Exterior Desc:
- Clapboard
- Exterior Details:
- Porch - Enclosed
- Amenities/Services:
- Land Desc.:
- Conserved Land, Country Setting, Field/Pasture, Mountain View, Pond, Stream, Wooded
- Suitable Land Usage:
- Roof Desc.:
- Shingle - Asphalt
- Driveway Desc.:
- Gravel
- Foundation Desc.:
- Concrete
- Sewer Desc.:
- 1000 Gallon, Leach Field - On-Site, On-Site Septic Exists
- Garage/Parking:
- Yes
- Garage Spaces:
- 3
- Road Frontage:
- 500
Other Information
- List Date:
- 2023-08-17
- Last Updated:
- 2024-02-08 14:35:10


