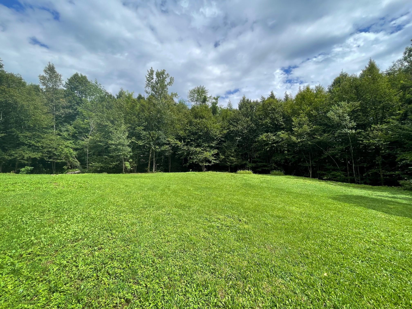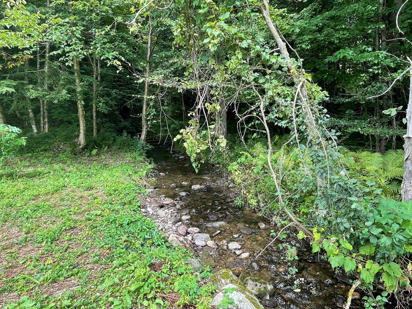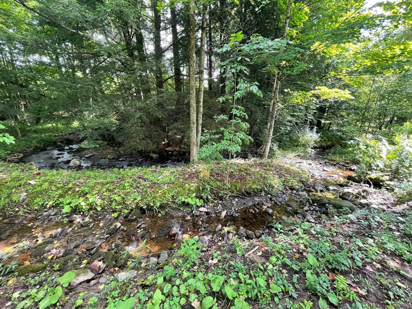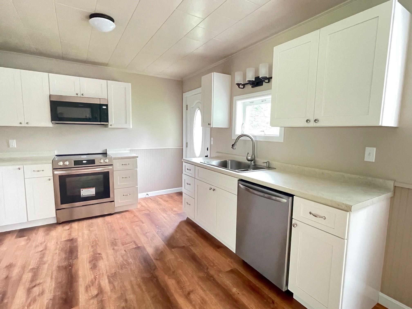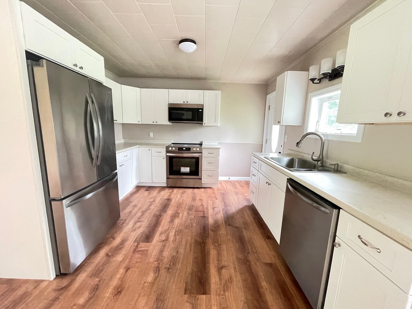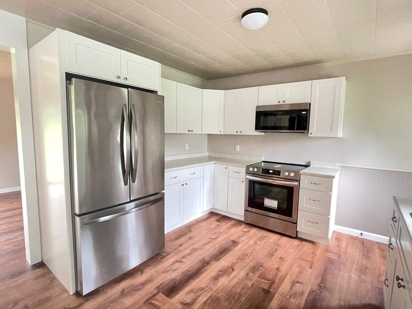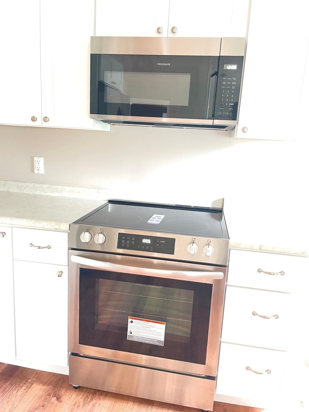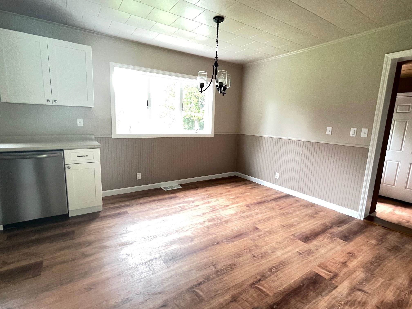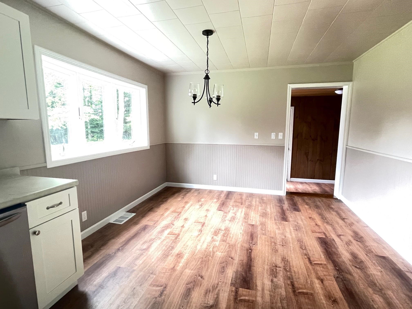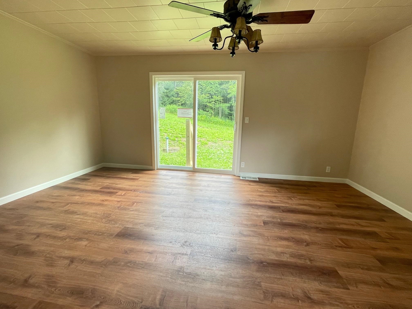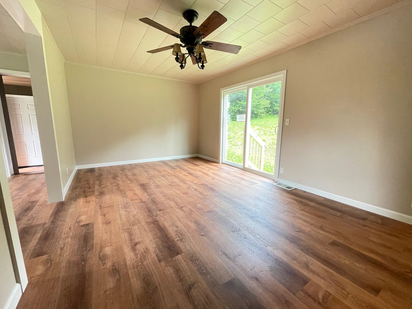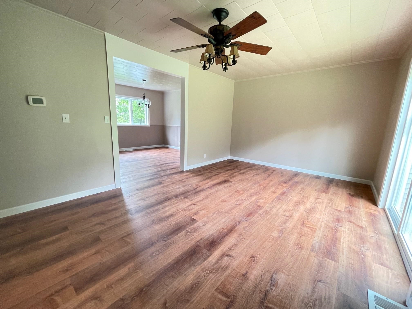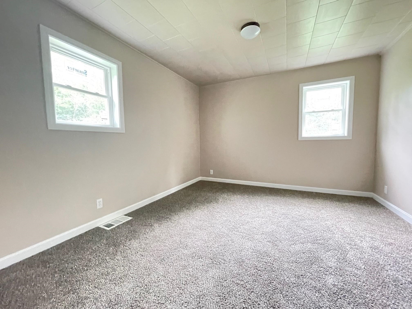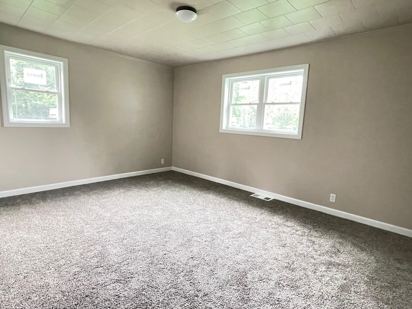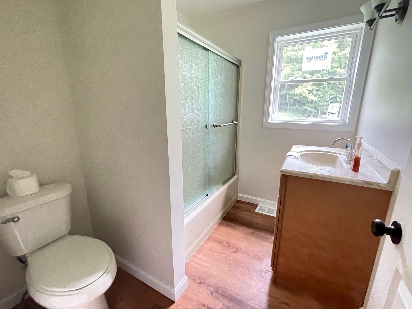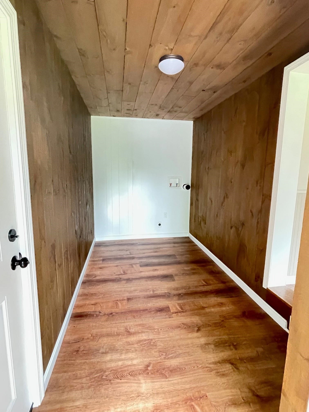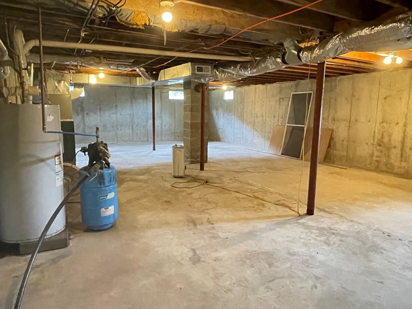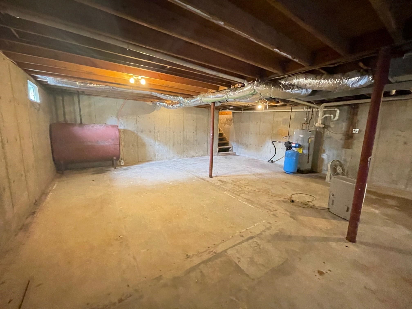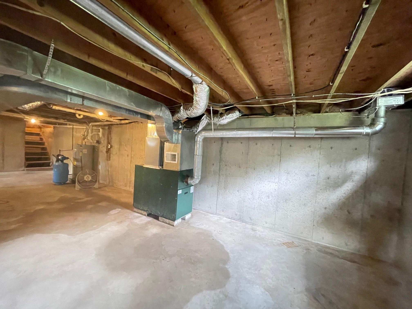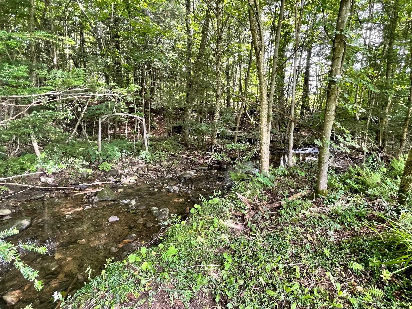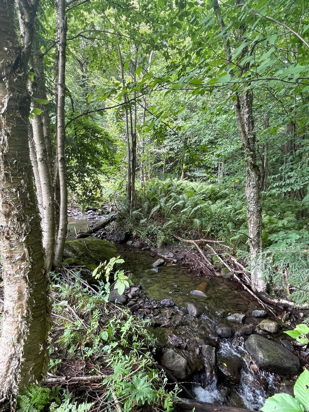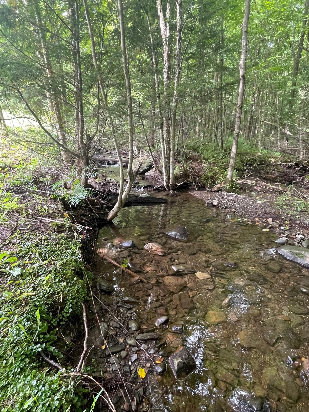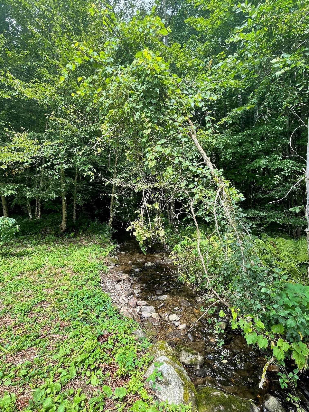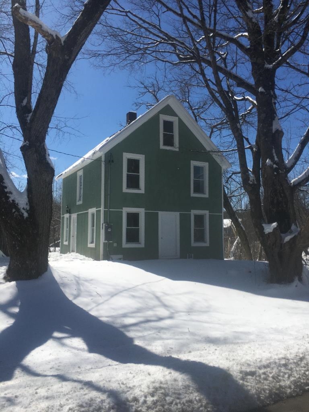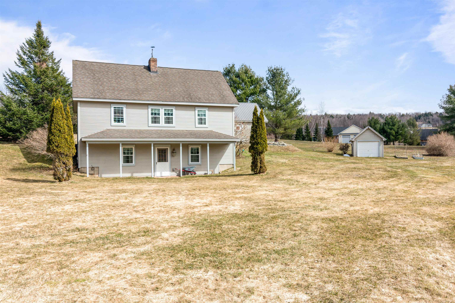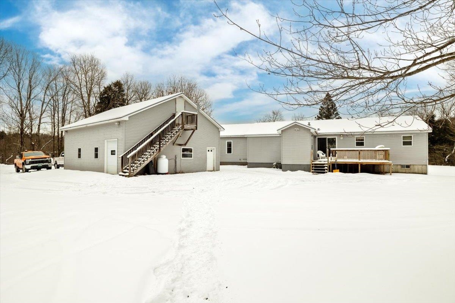1 of 29
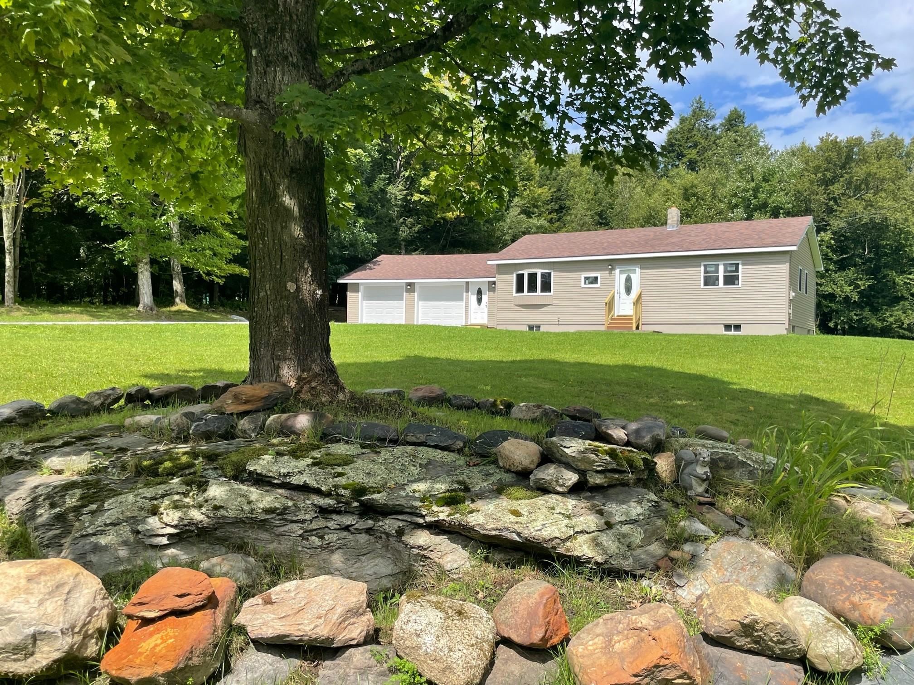
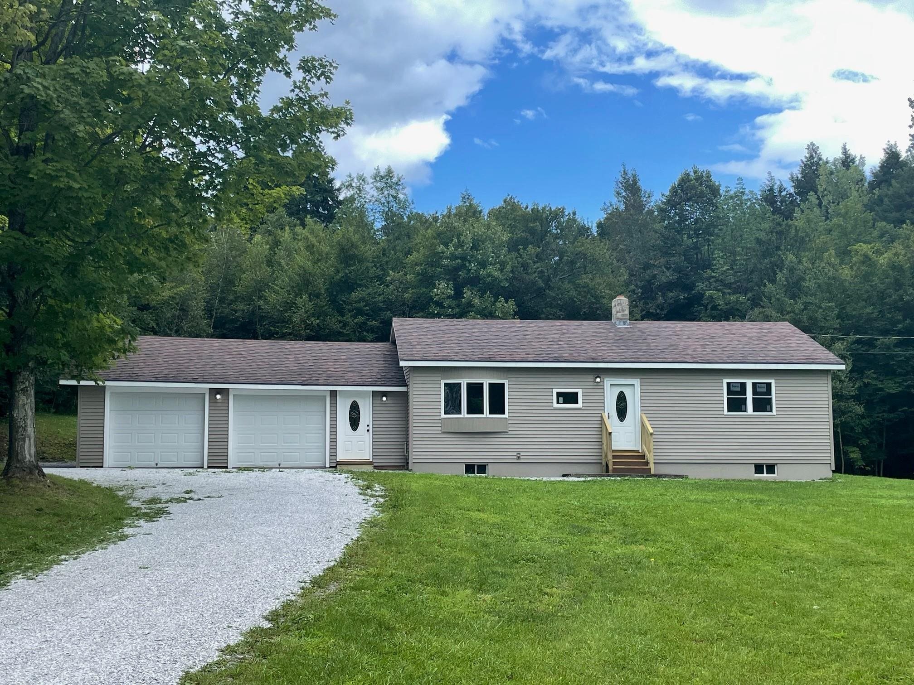
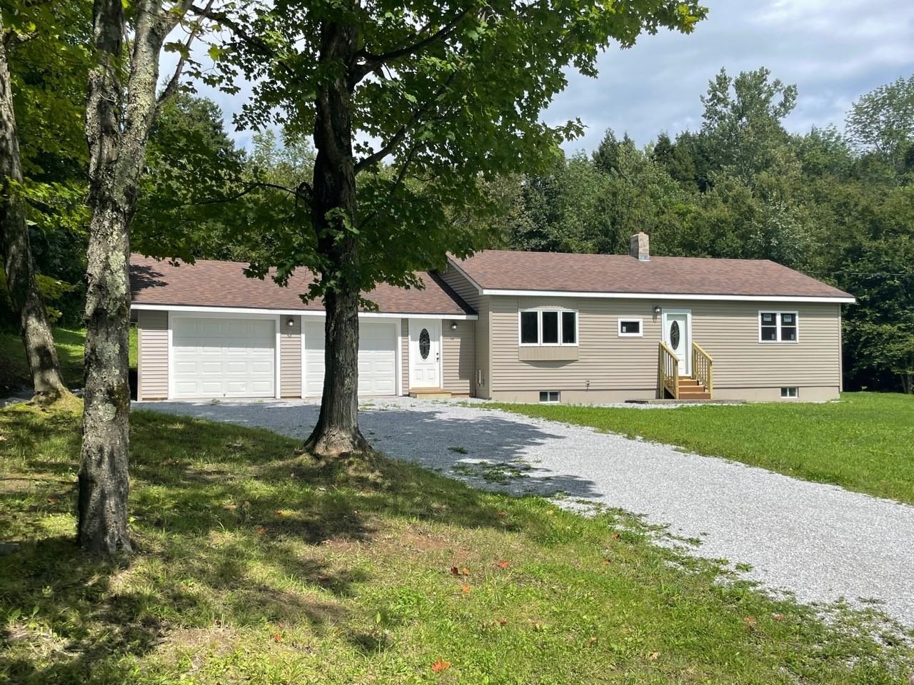
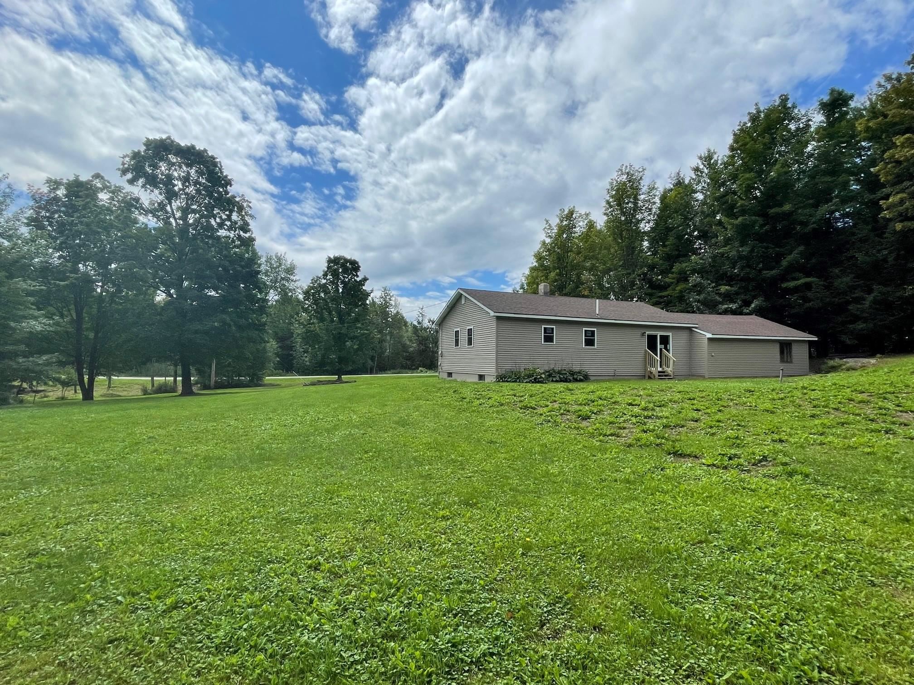
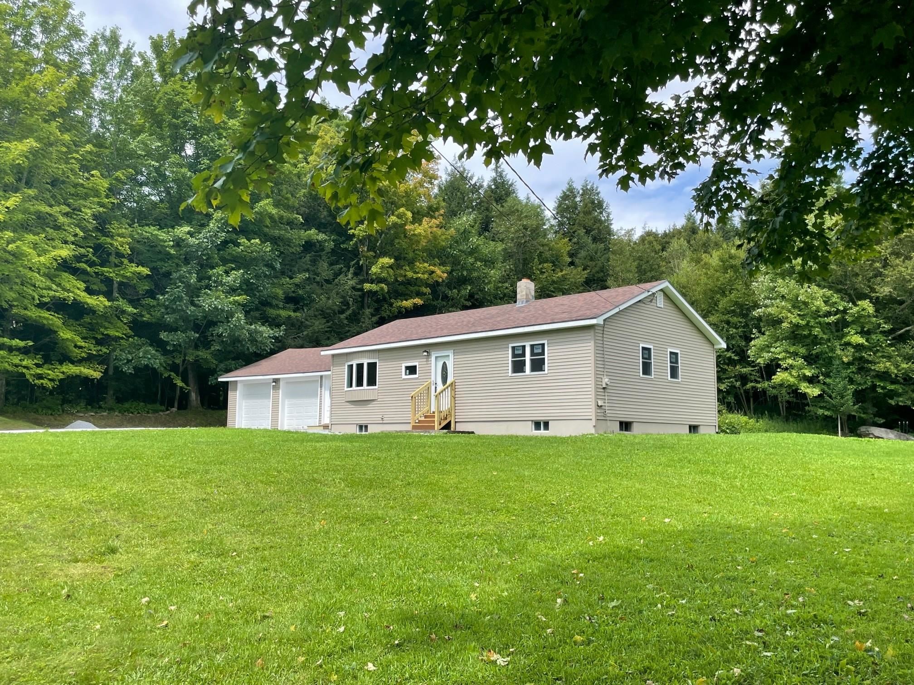
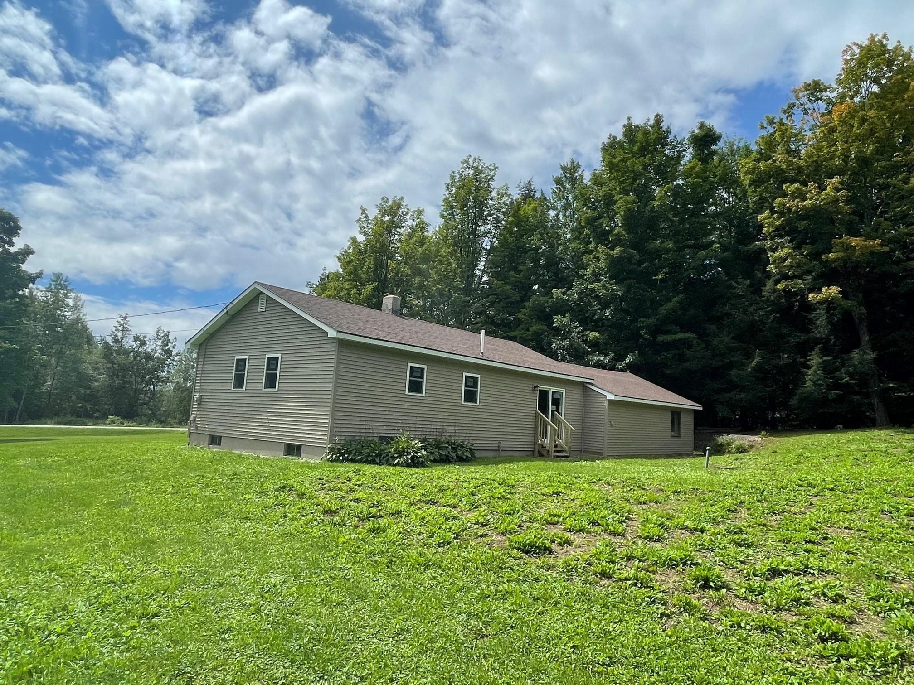
General Property Information
- Property Status:
- Active Under Contract
- Price:
- $359, 000
- Assessed:
- $0
- Assessed Year:
- County:
- VT-Franklin
- Acres:
- 3.30
- Property Type:
- Single Family
- Year Built:
- 1988
- Agency/Brokerage:
- PJ Poquette
Paul Poquette Realty Group, LLC - Bedrooms:
- 2
- Total Baths:
- 1
- Sq. Ft. (Total):
- 1072
- Tax Year:
- 2022
- Taxes:
- $3, 971
- Association Fees:
If you are looking for a private home on acreage, still within 20 minutes of St. Albans amenities and I-89, you must see this newly renovated home on 3.3 acres with a large, open lawn, perfect for gardening, play areas, and quiet time by the babbling brook located just into the wooded acreage. Build a fire pit to enjoy the brook day and night with plenty of wood to keep it going. This home shows like new after just having completed an extensive renovation including flooring, fixtures, new appliances, countertops and cabinets creating great space for meal preparation. There is plenty of natural light with large windows or sliders in the dining area and living room. A mudroom/laundry room is located off the garage with it's own seperate entrance from the outside as well. The basement is spacious enough for storage or workshop space and the 2-car garage gives room for your vehicle and toys. Walk the woods and enjoy nature at your delightful new home.
Interior Features
- # Of Stories:
- 1
- Sq. Ft. (Total):
- 1072
- Sq. Ft. (Above Ground):
- 1072
- Sq. Ft. (Below Ground):
- 0
- Sq. Ft. Unfinished:
- 960
- Rooms:
- 6
- Bedrooms:
- 2
- Baths:
- 1
- Interior Desc:
- Ceiling Fan, Dining Area
- Appliances Included:
- Dishwasher, Microwave, Refrigerator, Stove - Electric, Water Heater - Electric, Water Heater - Tank
- Flooring:
- Carpet, Vinyl Plank
- Heating Cooling Fuel:
- Oil
- Water Heater:
- Electric, Tank
- Basement Desc:
- Concrete, Concrete Floor, Full
Exterior Features
- Style of Residence:
- Ranch
- House Color:
- Time Share:
- No
- Resort:
- No
- Exterior Desc:
- Wood Siding
- Exterior Details:
- Amenities/Services:
- Land Desc.:
- Country Setting, Open, Stream, Wooded
- Suitable Land Usage:
- Roof Desc.:
- Shingle - Architectural
- Driveway Desc.:
- Gravel
- Foundation Desc.:
- Concrete
- Sewer Desc.:
- Septic
- Garage/Parking:
- Yes
- Garage Spaces:
- 2
- Road Frontage:
- 385
Other Information
- List Date:
- 2023-08-23
- Last Updated:
- 2024-02-26 18:16:57


