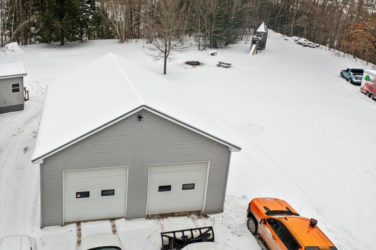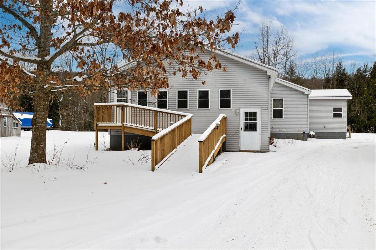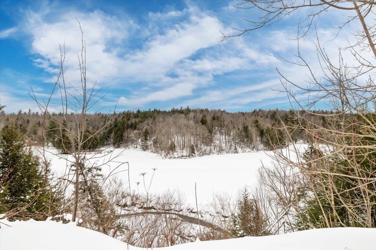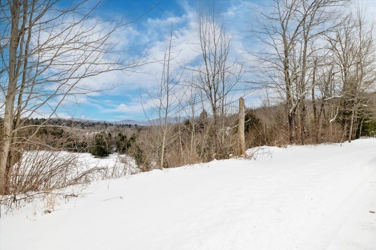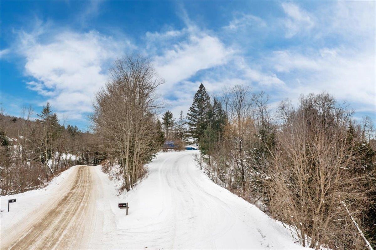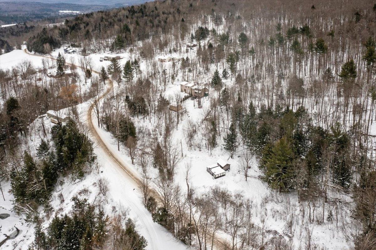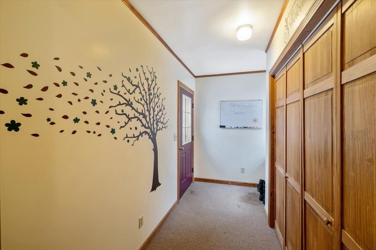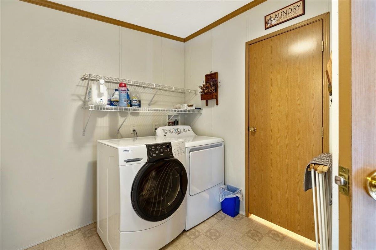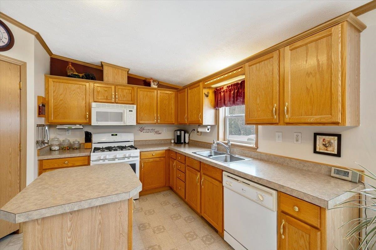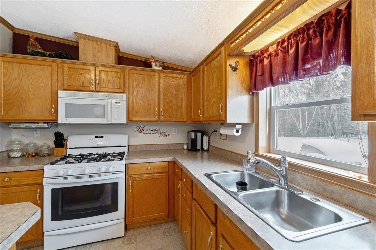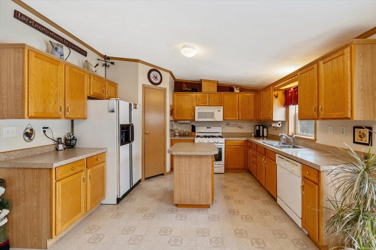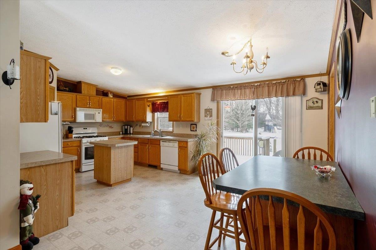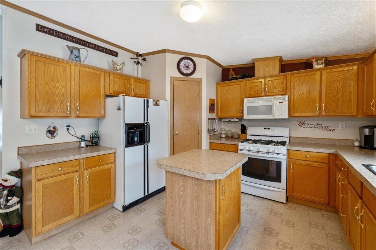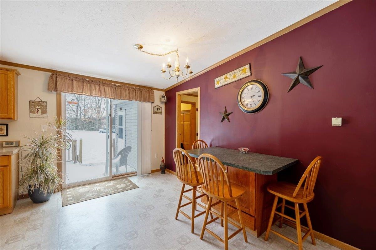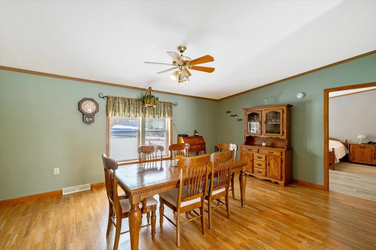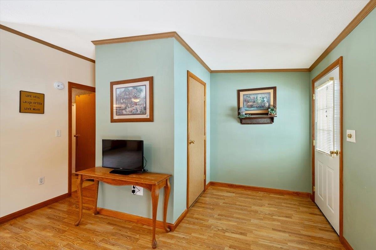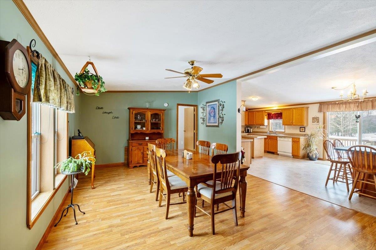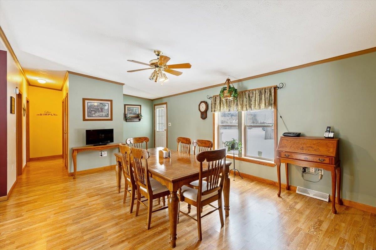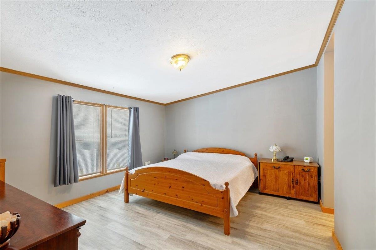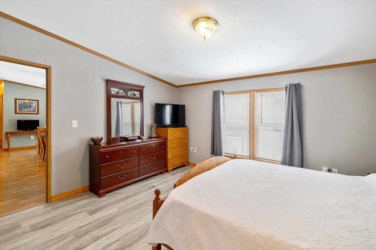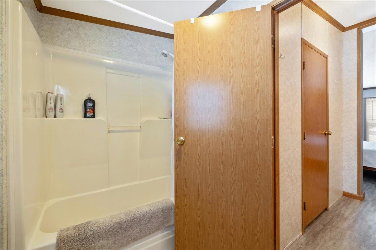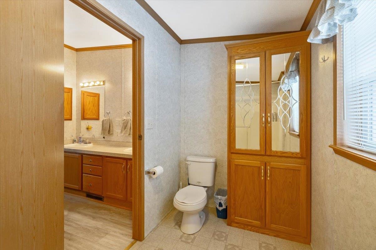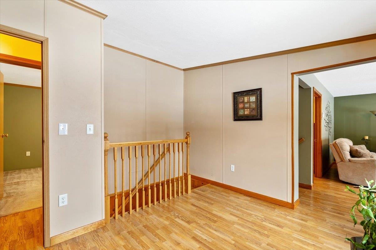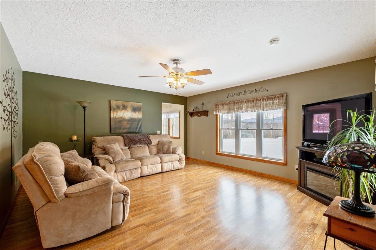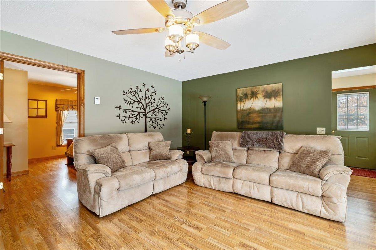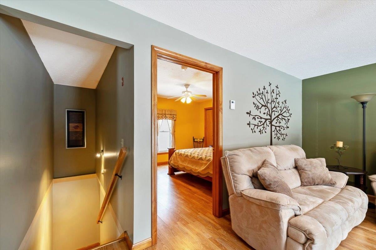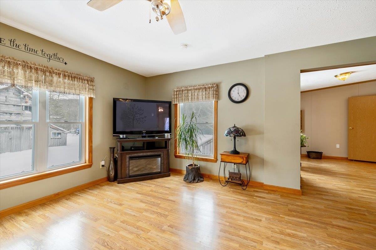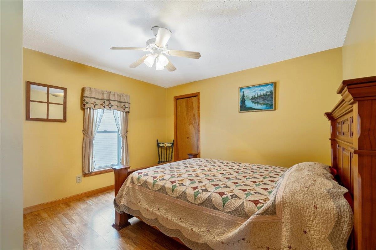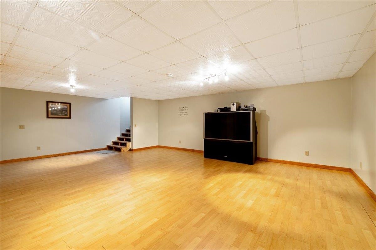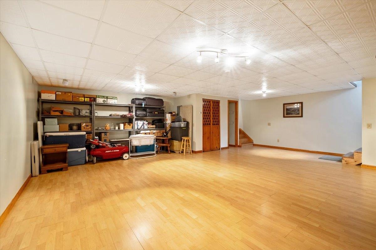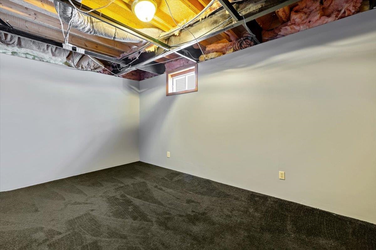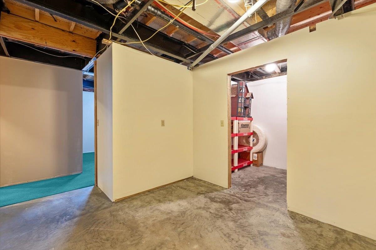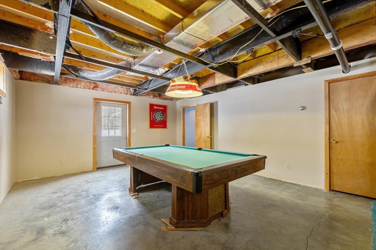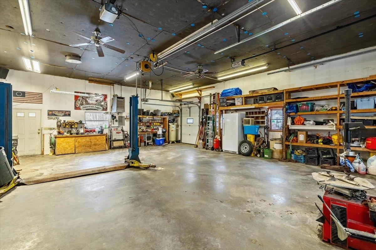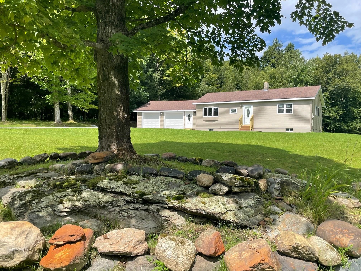1 of 40
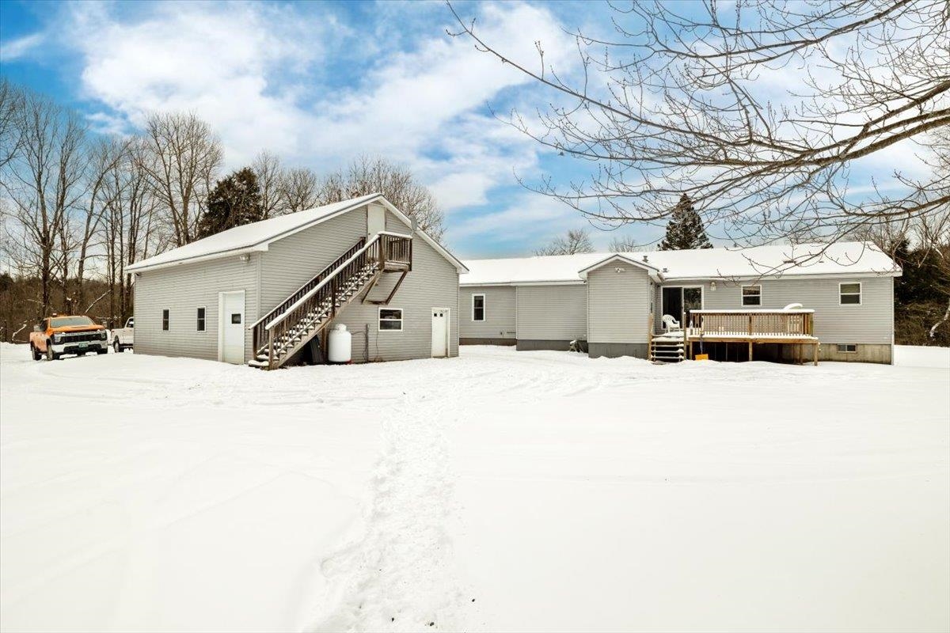
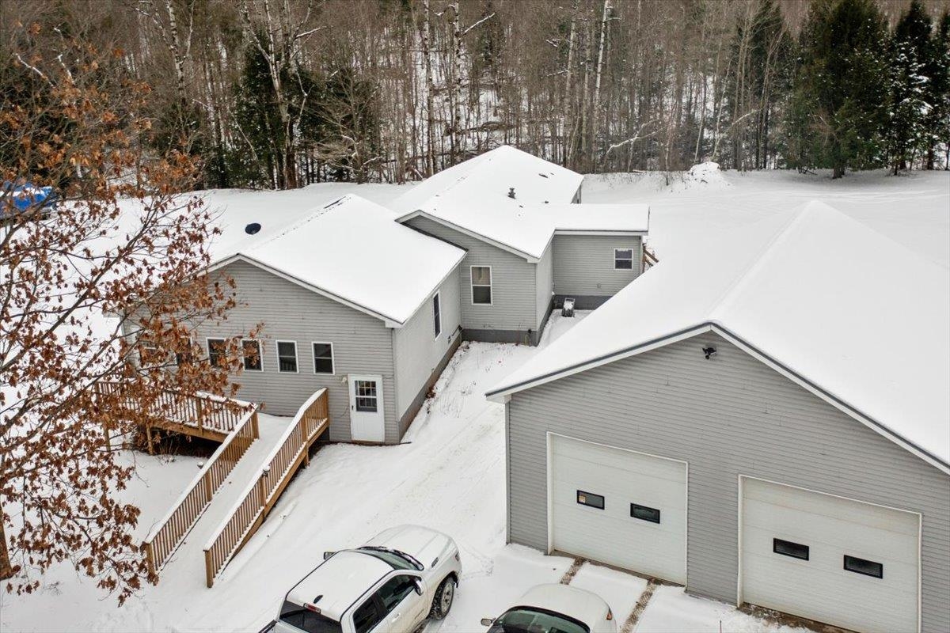
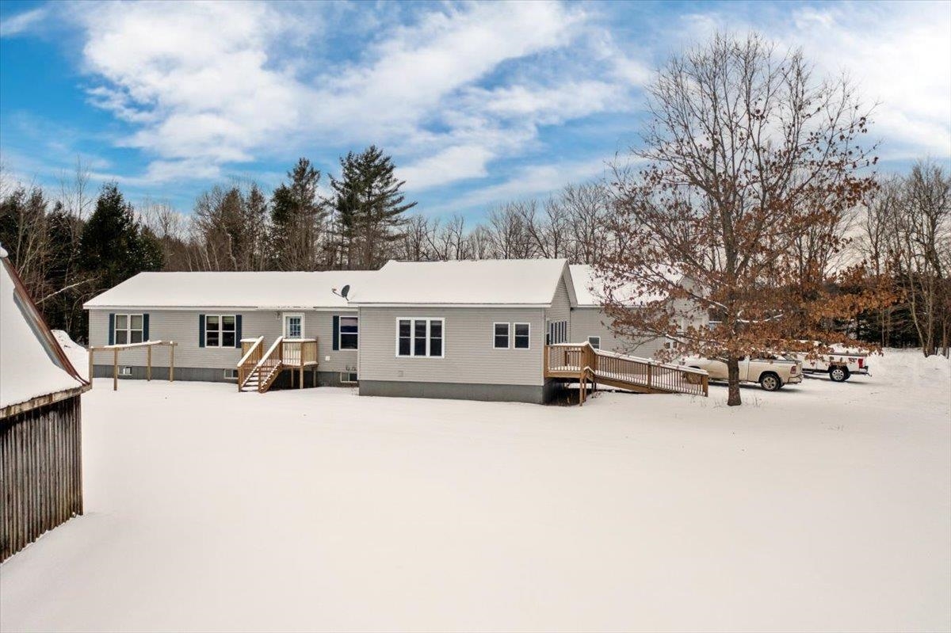
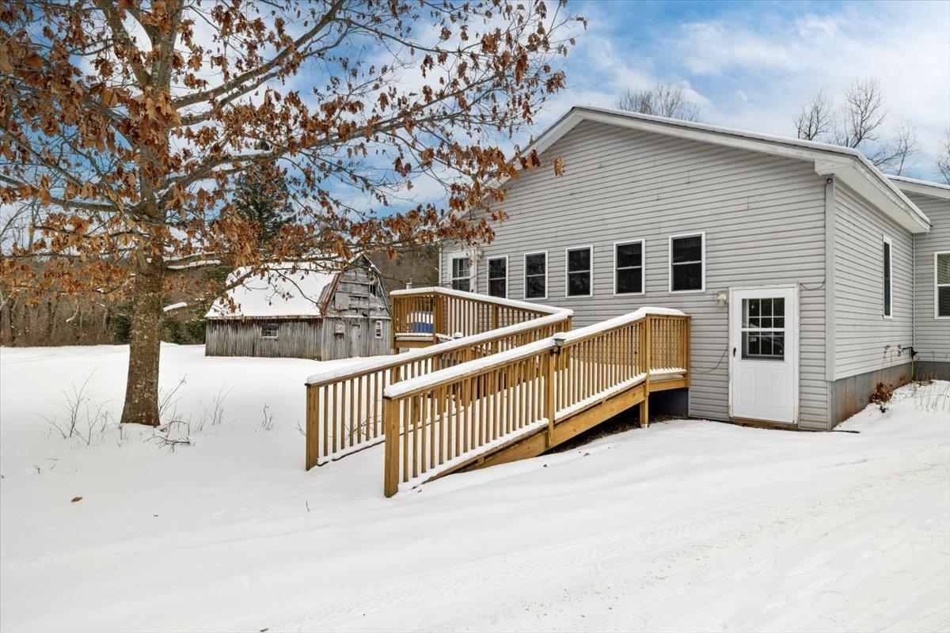
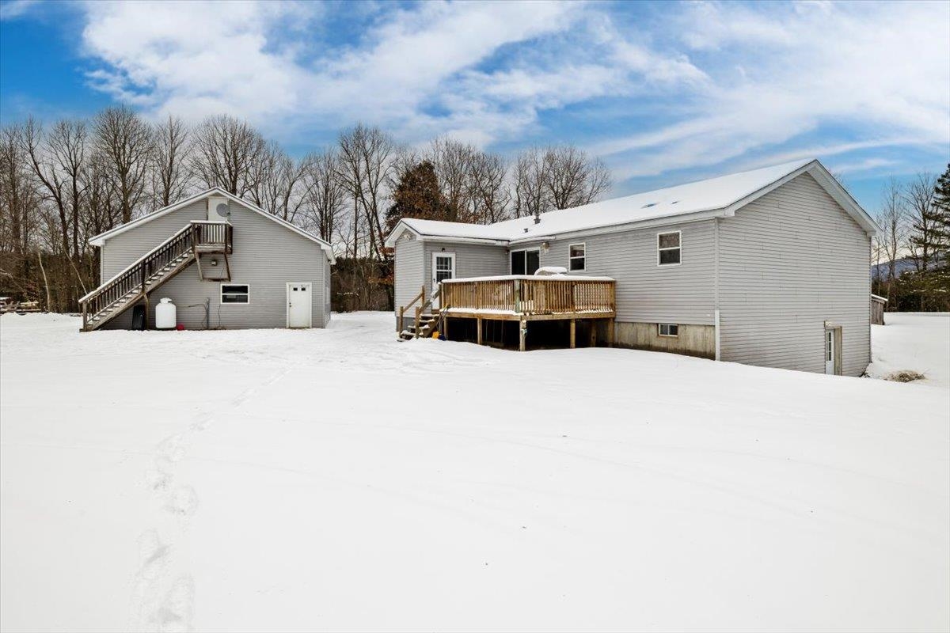
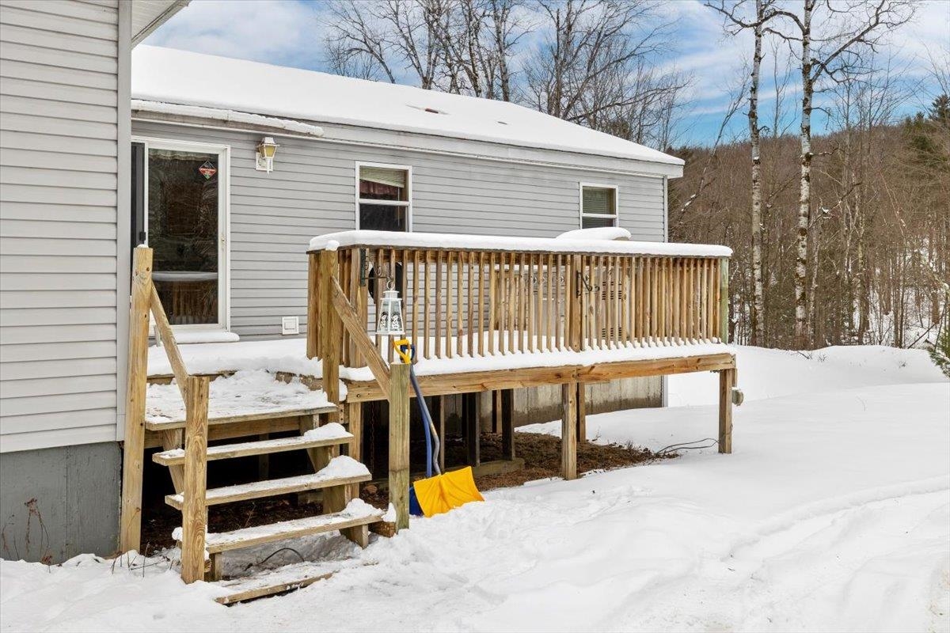
General Property Information
- Property Status:
- Active Under Contract
- Price:
- $450, 000
- Assessed:
- $0
- Assessed Year:
- County:
- VT-Franklin
- Acres:
- 2.50
- Property Type:
- Single Family
- Year Built:
- 2001
- Agency/Brokerage:
- Dianna Benoit-Kittell
KW Vermont - Bedrooms:
- 4
- Total Baths:
- 2
- Sq. Ft. (Total):
- 3060
- Tax Year:
- 2023
- Taxes:
- $4, 570
- Association Fees:
With over 4, 000 sqft of space and 18 rooms, this house has a little bit of everything including a private location! On the main level the kitchen includes eat-in-dining and a separate formal dining room. Large open living room offers plenty of natural light. First floor has 3 bedrooms and 2 bathrooms with extra closet space in all of them! Downstairs you'll find 2 separate basements. In one, a theatre room, 65" tv included with surround sound. The other has a ground level walk-out door game room complete with pool table & dart board. Also there's 2 bonus rooms, a utility room and a room plumbed and ready to add sink, shower, etc. Home has 6 entryways, one with easy access ramp another with full deck perfect for grilling. This 2.5-acre lot offers plenty of space for gardens or outdoor entertaining. 2 bay garage is heated and has water, 3 overhead doors, 9, 000 lb lift, storage above and exterior attic stairs. Additional barn gives plenty of room for storage of equipment or recreational vehicles, etc. Whether you are looking for a place to raise a family, have housemates, add in-law suite, or just spread out and enjoy your space, this may fit like a glove! Security cameras, driveway alarm, motion lights already installed and convey with purchase, as does wooden play structure. Less than 10 minutes to 2 golf courses and 30 minute to Jay or Smuggs. Showings begin 2/4.
Interior Features
- # Of Stories:
- 1
- Sq. Ft. (Total):
- 3060
- Sq. Ft. (Above Ground):
- 2138
- Sq. Ft. (Below Ground):
- 922
- Sq. Ft. Unfinished:
- 1292
- Rooms:
- 18
- Bedrooms:
- 4
- Baths:
- 2
- Interior Desc:
- Blinds, Ceiling Fan, Dining Area, Draperies, Kitchen Island, Laundry Hook-ups, Natural Light, Natural Woodwork, Laundry - 1st Floor
- Appliances Included:
- Dishwasher, Range Hood, Microwave, Range - Gas, Refrigerator, Washer, Water Heater-Gas-LP/Bttle, Dryer - Gas
- Flooring:
- Carpet, Concrete, Laminate, Vinyl
- Heating Cooling Fuel:
- Gas - LP/Bottle
- Water Heater:
- Gas - LP/Bottle
- Basement Desc:
- Partially Finished
Exterior Features
- Style of Residence:
- Ranch, Walkout Lower Level
- House Color:
- Time Share:
- No
- Resort:
- No
- Exterior Desc:
- Vinyl Siding
- Exterior Details:
- Barn, Deck, Garden Space, Natural Shade
- Amenities/Services:
- Land Desc.:
- Level, Major Road Frontage, Mountain View
- Suitable Land Usage:
- Residential
- Roof Desc.:
- Shingle
- Driveway Desc.:
- Dirt, Gravel
- Foundation Desc.:
- Concrete
- Sewer Desc.:
- 1000 Gallon, Leach Field - Conventionl
- Garage/Parking:
- Yes
- Garage Spaces:
- 2
- Road Frontage:
- 0
Other Information
- List Date:
- 2024-01-29
- Last Updated:
- 2024-03-27 17:06:15


