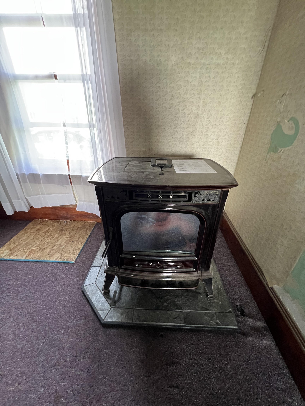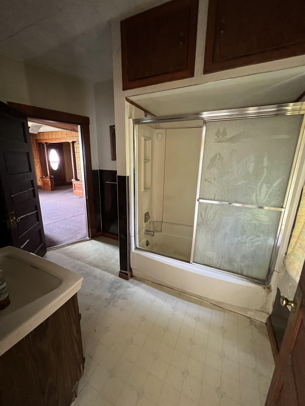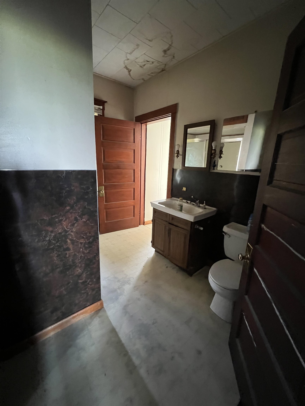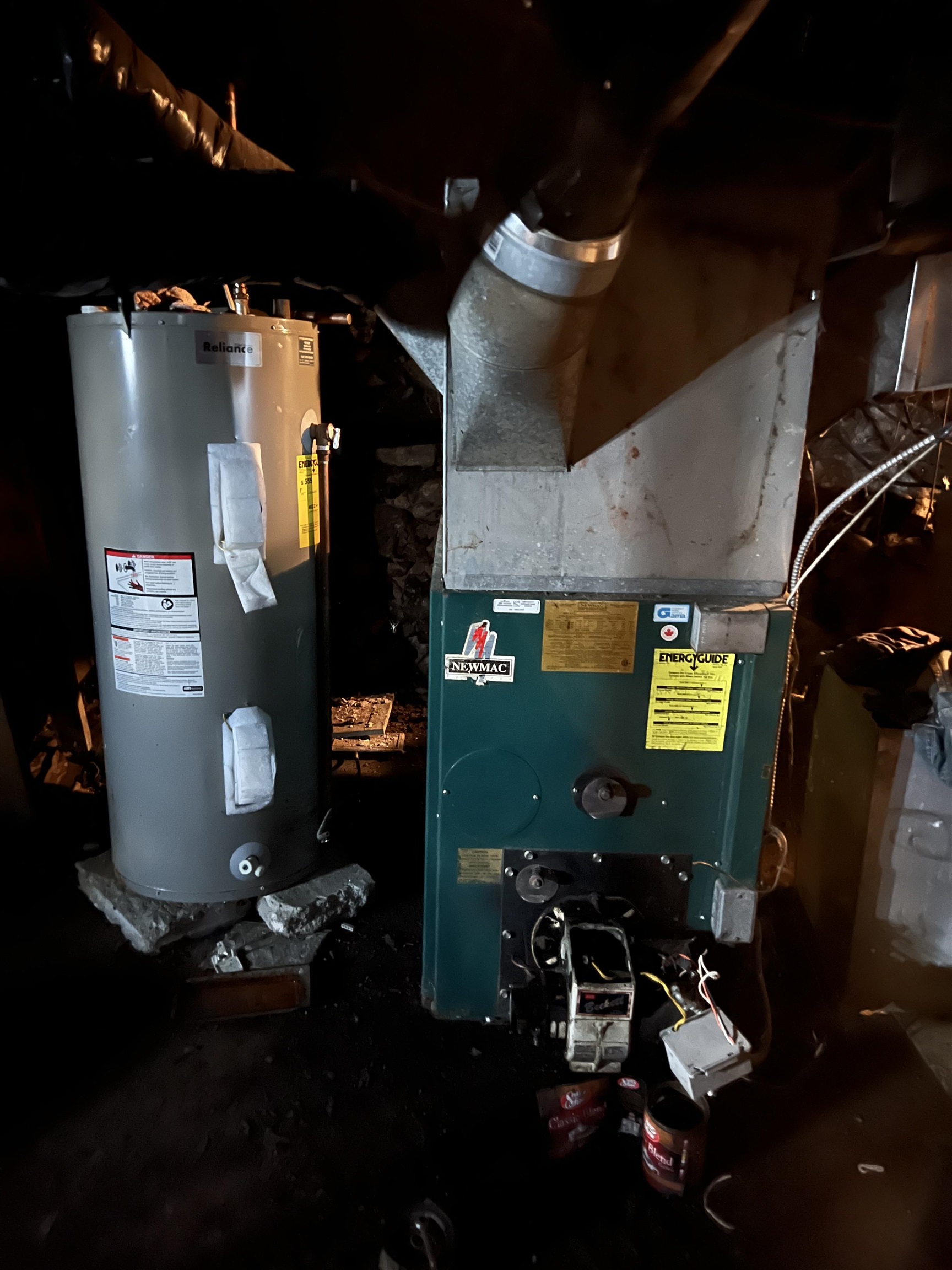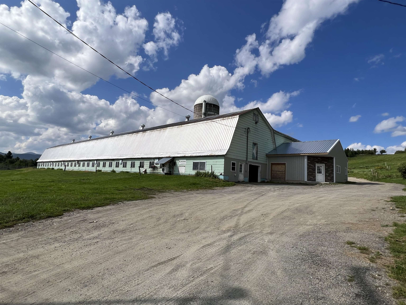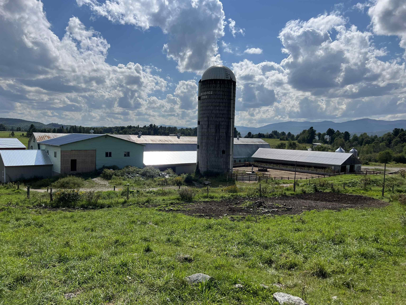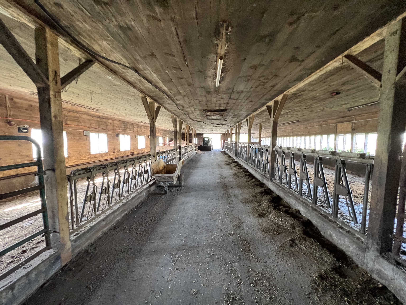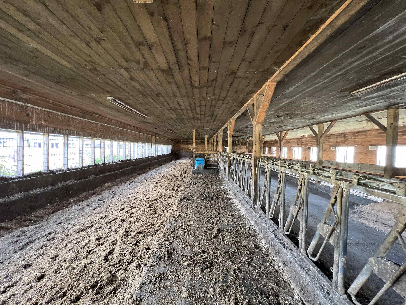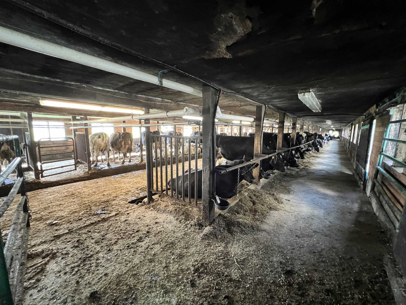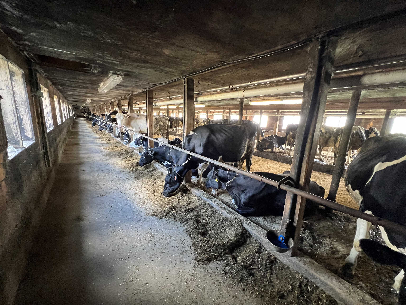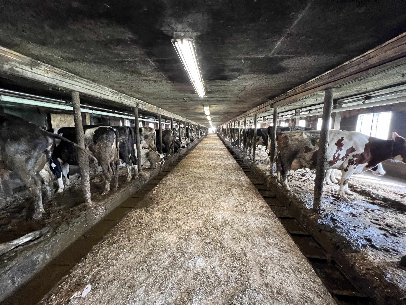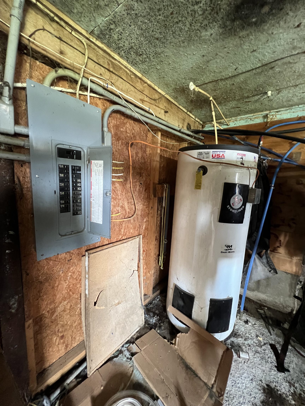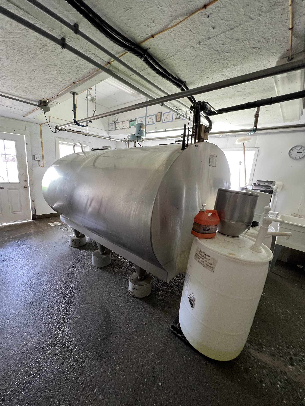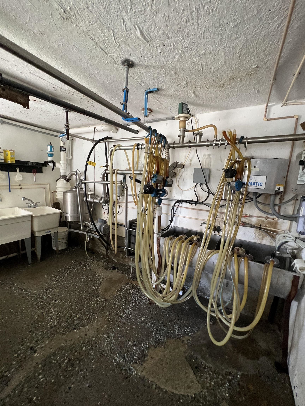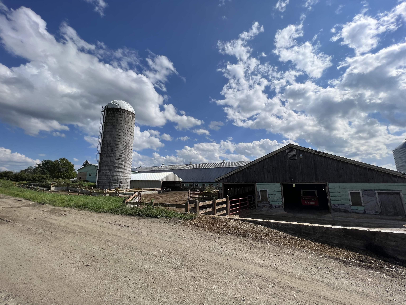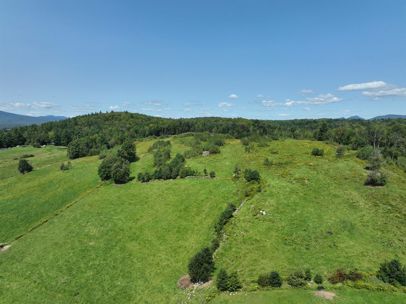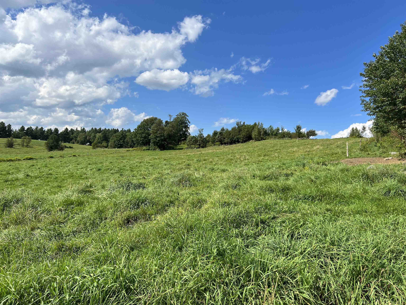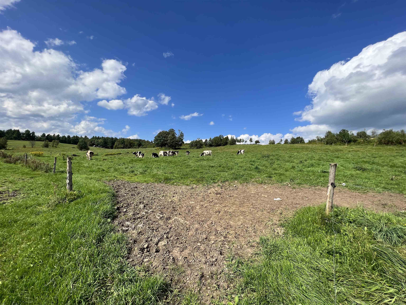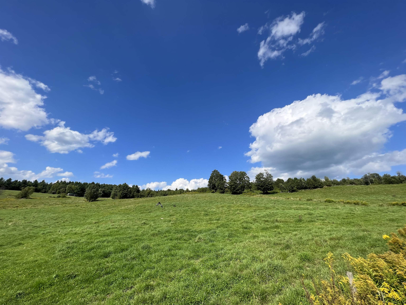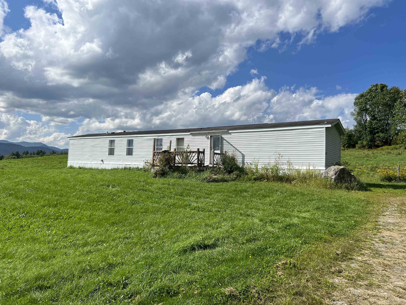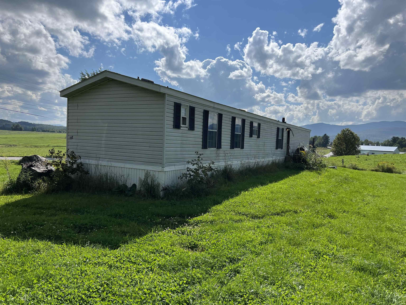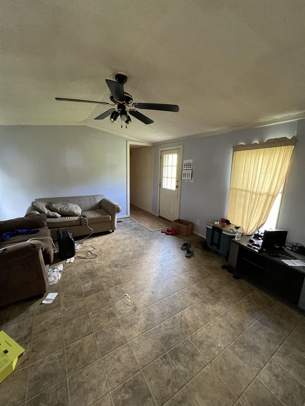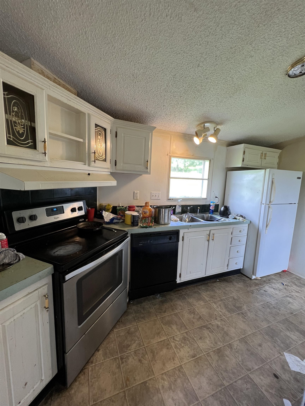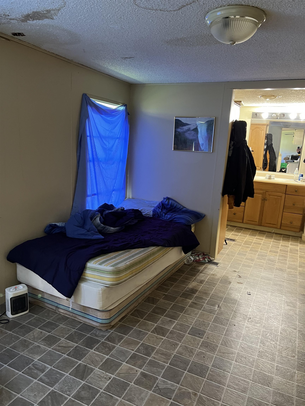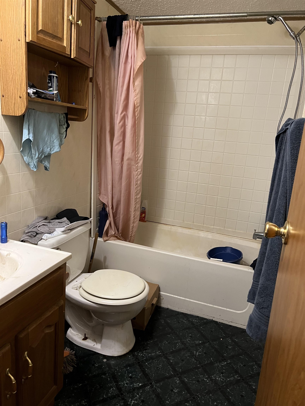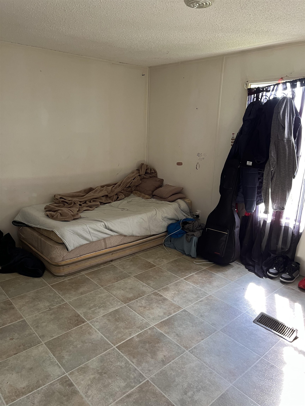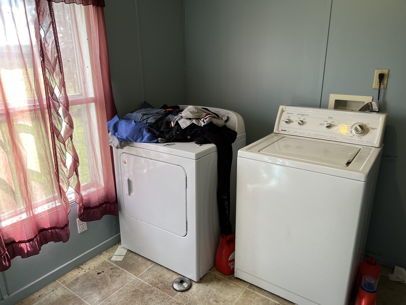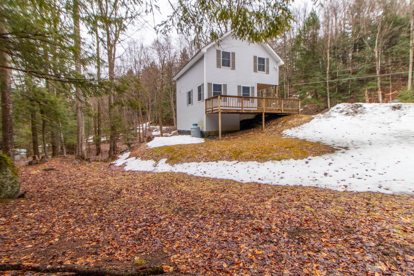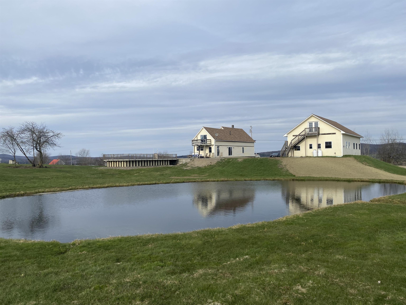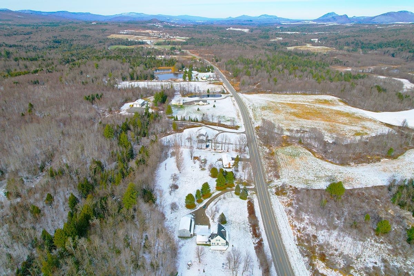1 of 35
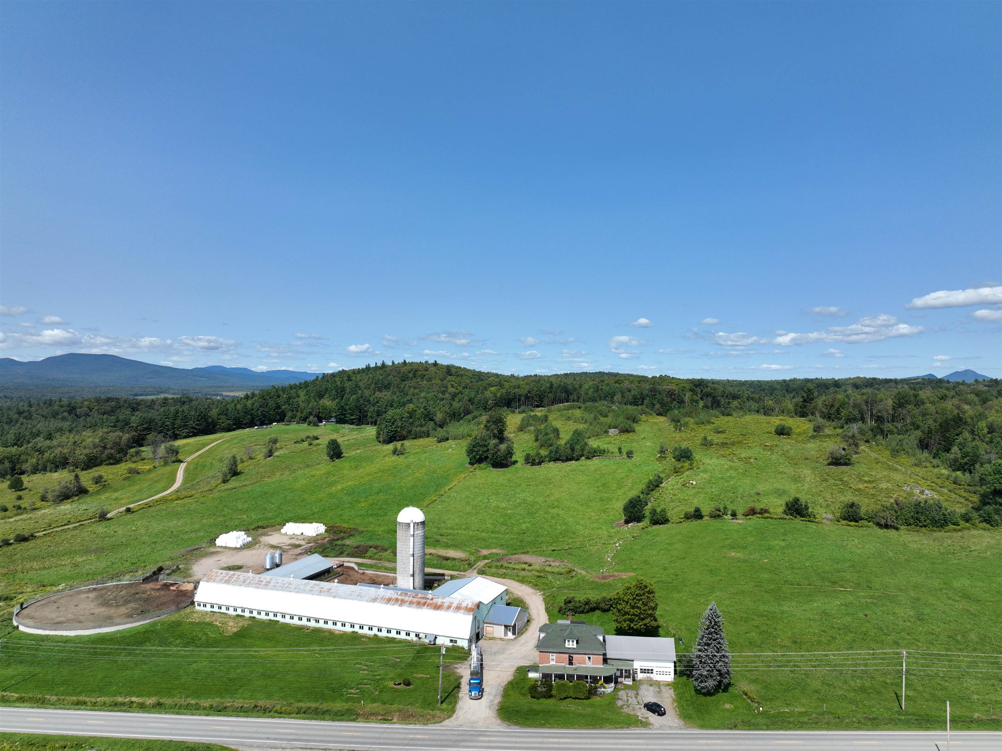
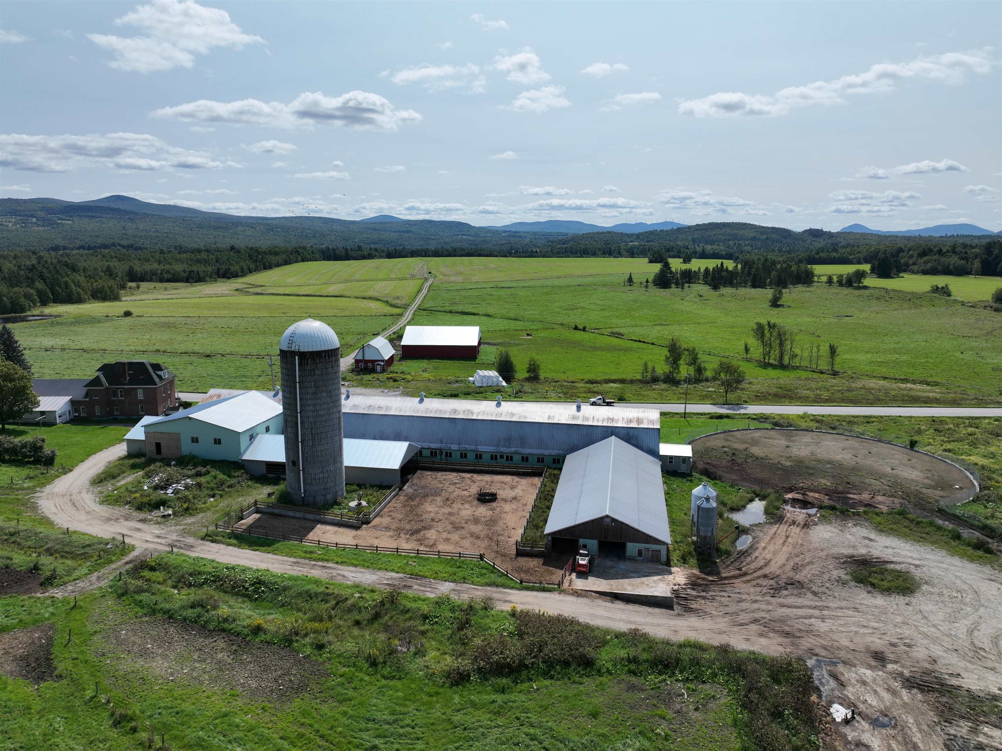
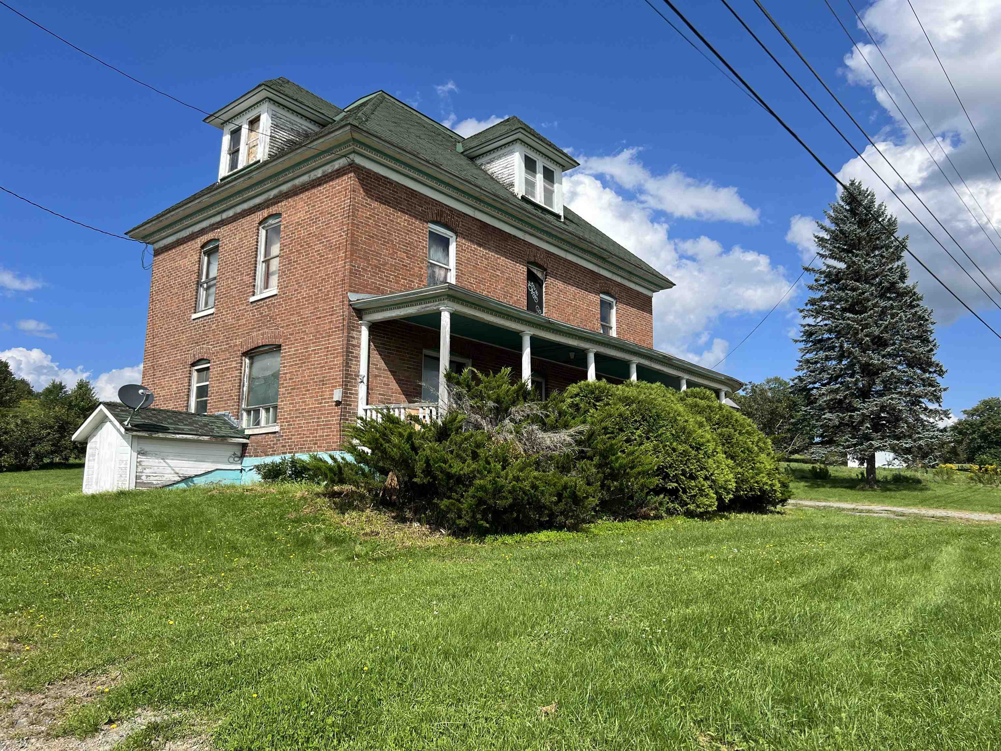
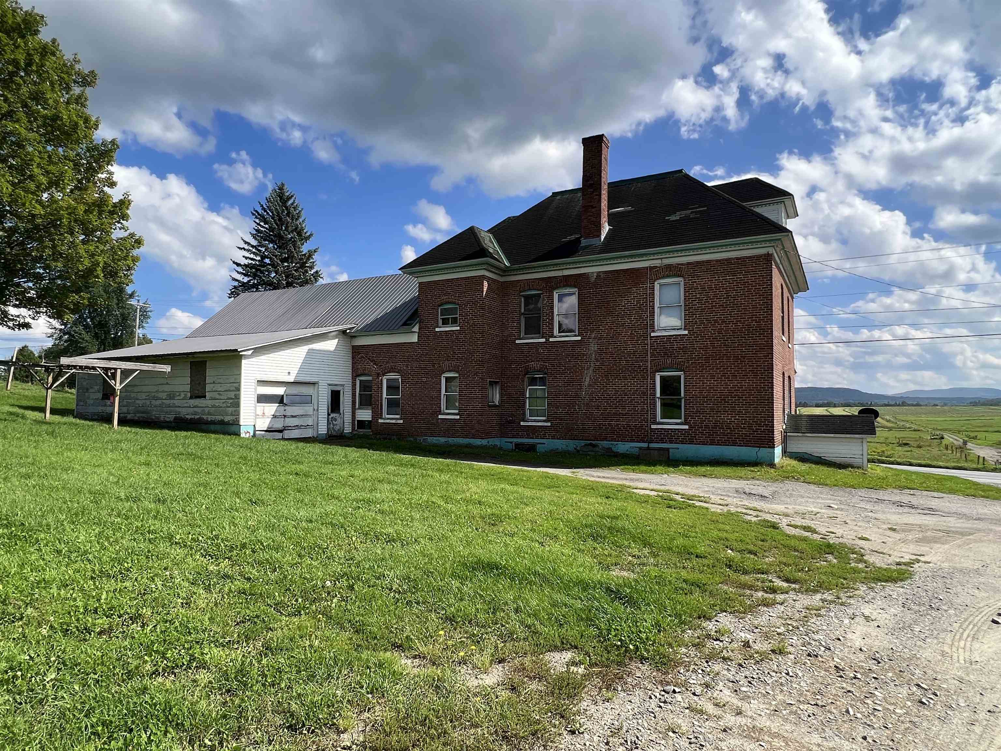
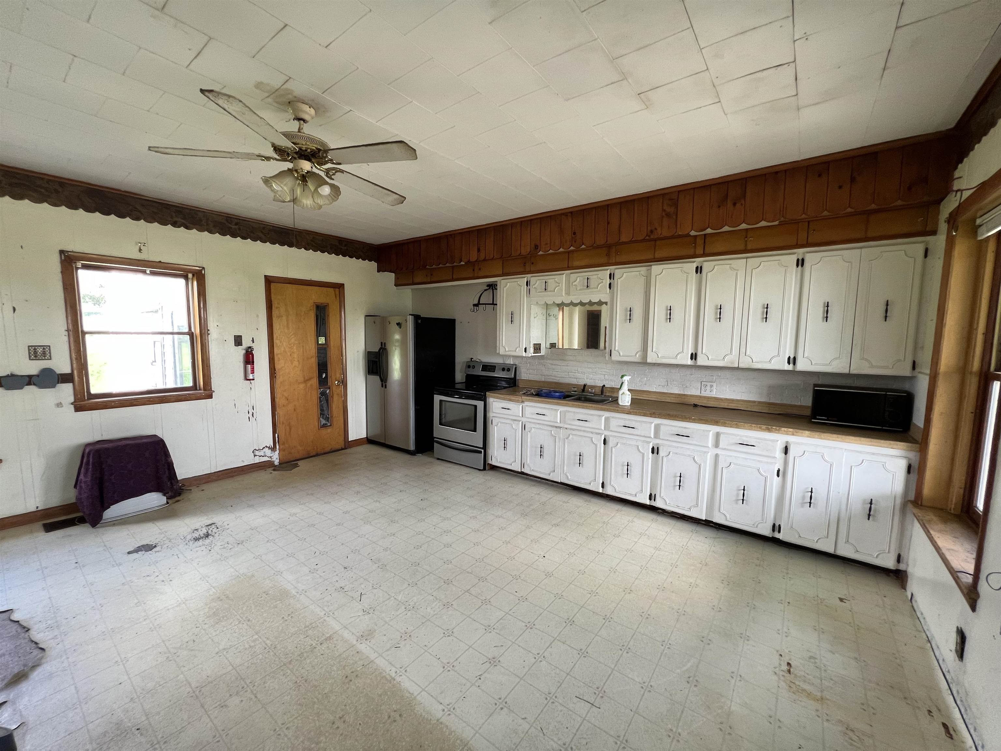

General Property Information
- Property Status:
- Active
- Price:
- $399, 000
- Assessed:
- $0
- Assessed Year:
- County:
- VT-Orleans
- Acres:
- 70.00
- Property Type:
- Single Family
- Year Built:
- 1920
- Agency/Brokerage:
- Tyler Dupuis
Century 21 Farm & Forest - Bedrooms:
- 5
- Total Baths:
- 1
- Sq. Ft. (Total):
- 2900
- Tax Year:
- Taxes:
- $0
- Association Fees:
Let your inner farmer roam free with this agricultural property with gorgeous views of the surrounding mountains in Vermont’s Northeast Kingdom just 15 minutes from Jay Peak Resort. Set on a sprawling 70-acre expanse of level, open land, this property is a canvas for your dreams of a serene rural lifestyle. At the heart of it all is the 2-story brick main house. Built in 1920, it offers 2, 900 square feet of living space that includes a spacious eat-in kitchen, living room, 5 bedrooms, and covered front porch. While the house is showing its age, it. provides the perfect opportunity for you to infuse your personal style while restoring it back to its former glory. The allure of this property extends beyond the main house. A 114-cow tie-stall barn is ready to welcome cows and includes a 1, 200-gallon bulk tank, plus a 3, 000-gallon bulk tank that just needs to be hooked up. If dairy farming isn’t part of your dream, the barn would work well for other types of livestock. As a bonus, there’s also a 2-bedroom, 2-bath, 1, 024-square-foot mobile home that could house employees or be used as a guest or rental space. The land is in the Current Use program, and part of the Vermont Land Trust. If you’re captivated by the beauty of the past and excited by the potential of the future, this property invites you to make your mark and create your own legacy amidst the gently rolling green fields.
Interior Features
- # Of Stories:
- 2
- Sq. Ft. (Total):
- 2900
- Sq. Ft. (Above Ground):
- 2900
- Sq. Ft. (Below Ground):
- 0
- Sq. Ft. Unfinished:
- 1120
- Rooms:
- 7
- Bedrooms:
- 5
- Baths:
- 1
- Interior Desc:
- Appliances Included:
- Water Heater - Electric
- Flooring:
- Heating Cooling Fuel:
- Oil
- Water Heater:
- Electric
- Basement Desc:
- Bulkhead, Stairs - Exterior, Stairs - Interior, Unfinished, Interior Access
Exterior Features
- Style of Residence:
- Colonial
- House Color:
- Time Share:
- No
- Resort:
- Exterior Desc:
- Brick
- Exterior Details:
- Amenities/Services:
- Land Desc.:
- Open
- Suitable Land Usage:
- Agriculture, Farm, Farm - Dairy, Farm - Horse/Animal, Field/Pasture, Other
- Roof Desc.:
- Shingle
- Driveway Desc.:
- Gravel
- Foundation Desc.:
- Stone
- Sewer Desc.:
- Private
- Garage/Parking:
- Yes
- Garage Spaces:
- 1
- Road Frontage:
- 1000
Other Information
- List Date:
- 2023-09-01
- Last Updated:
- 2024-04-26 12:21:57


