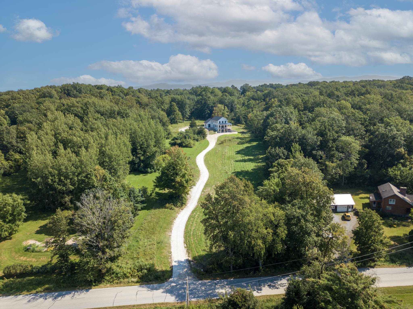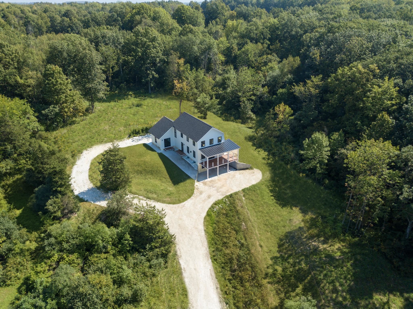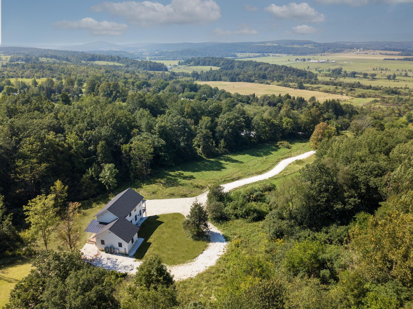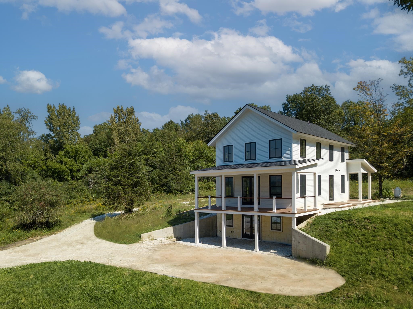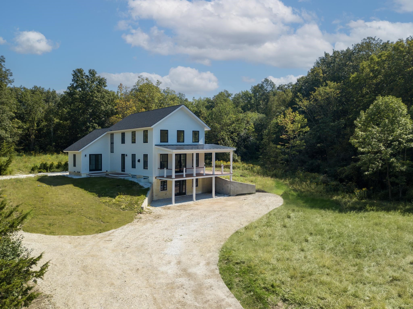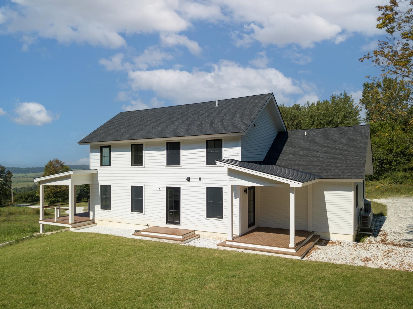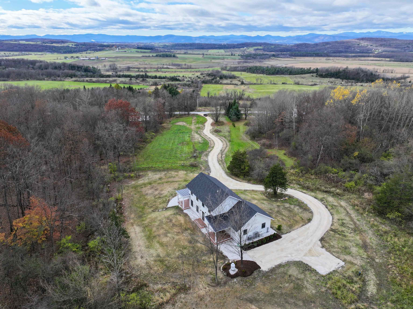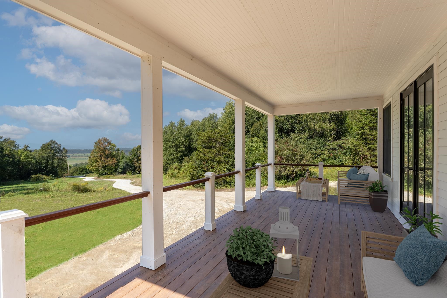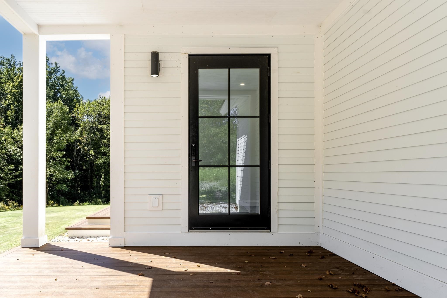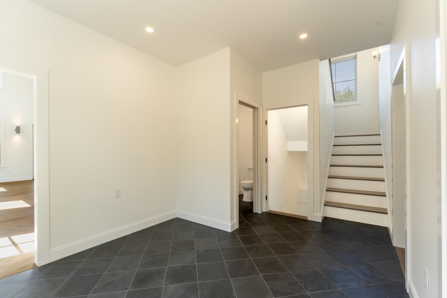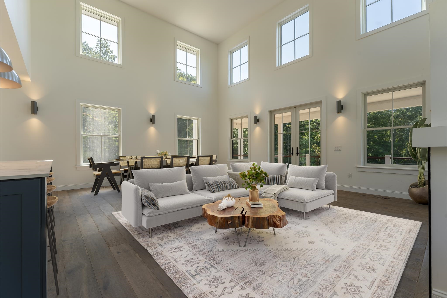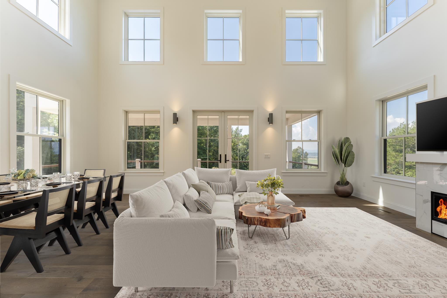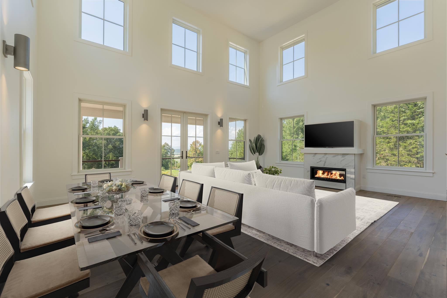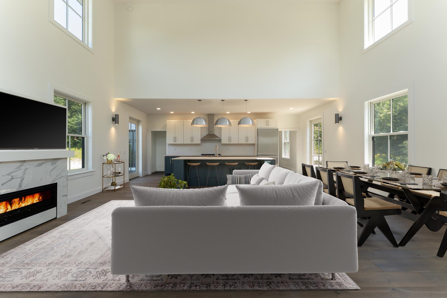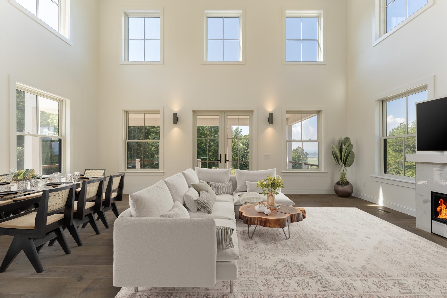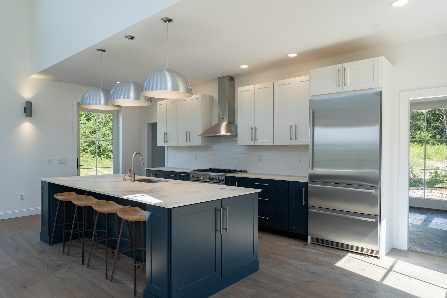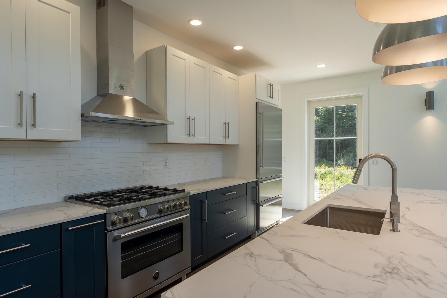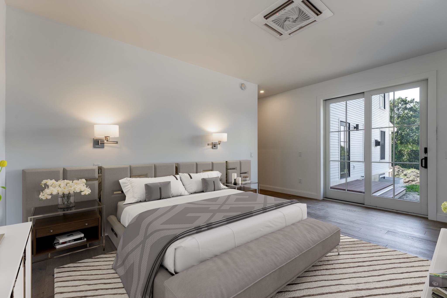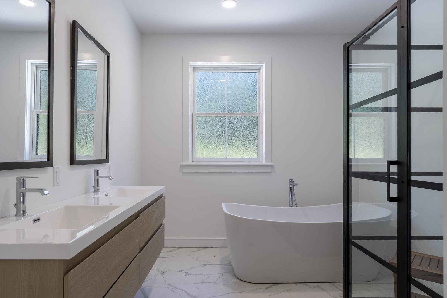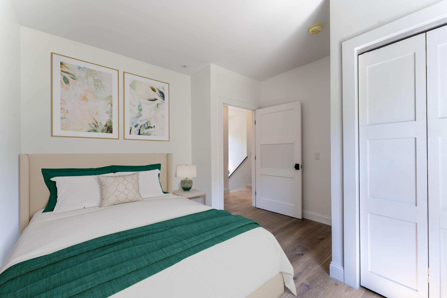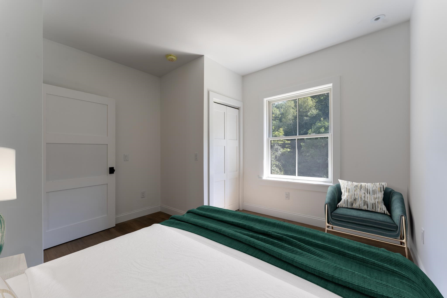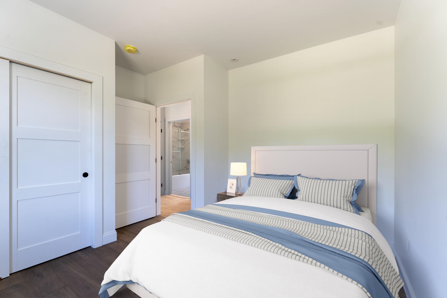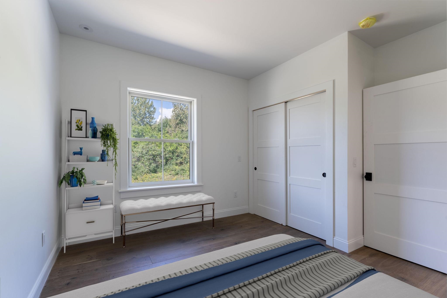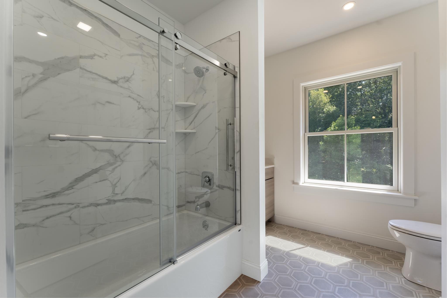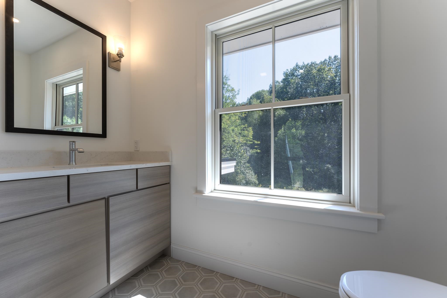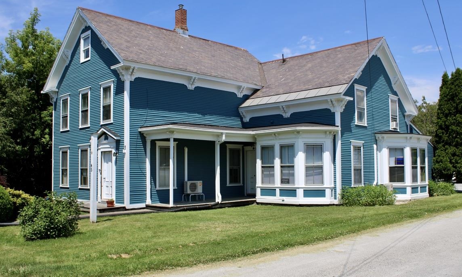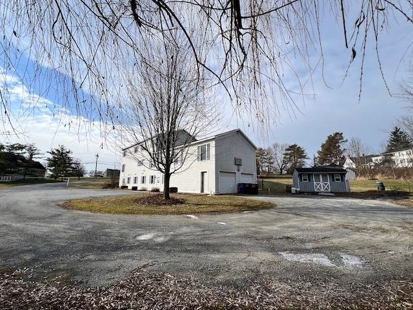1 of 31
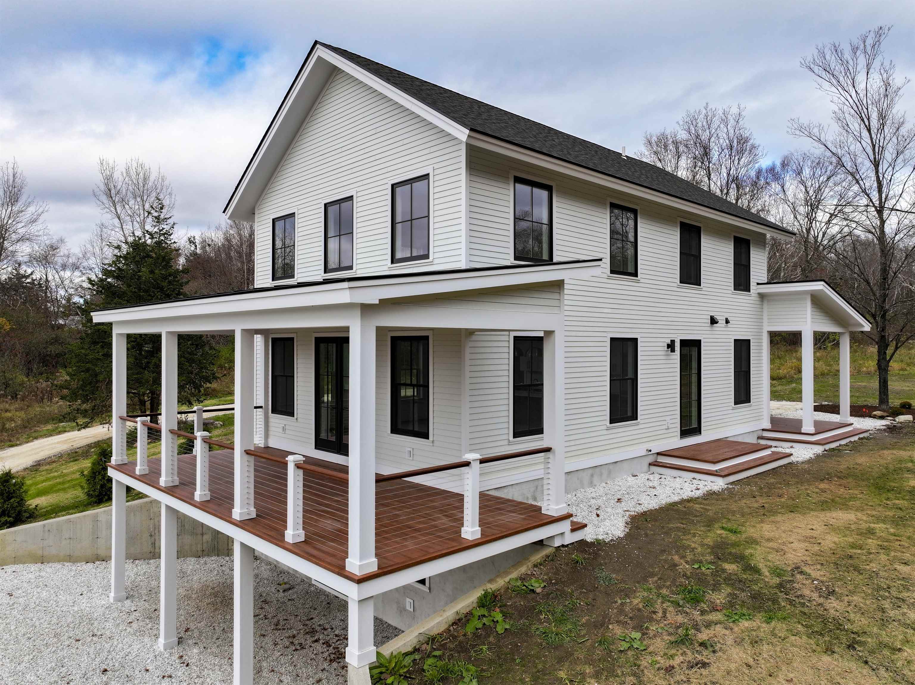
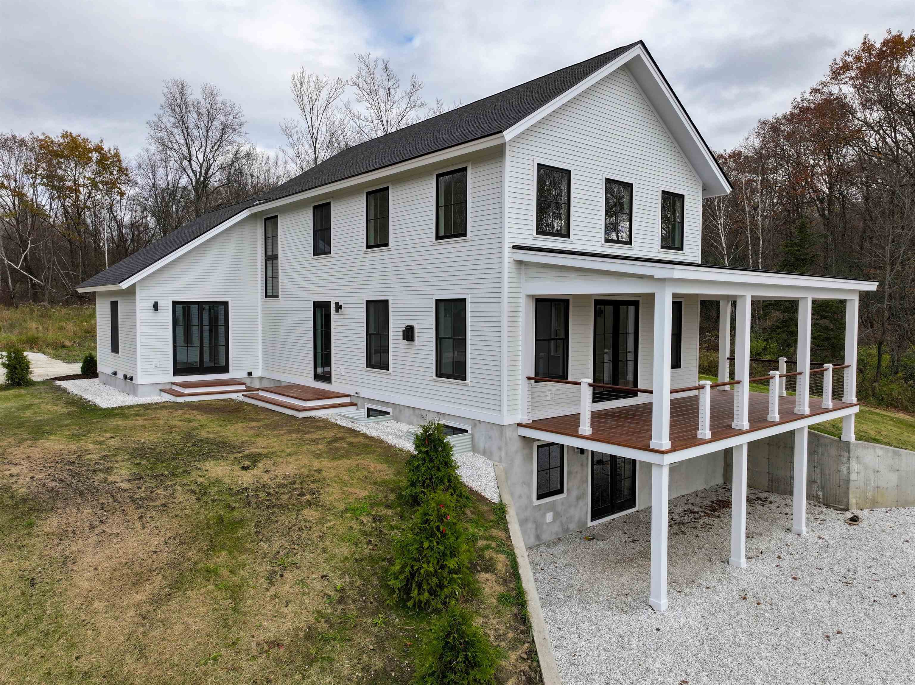
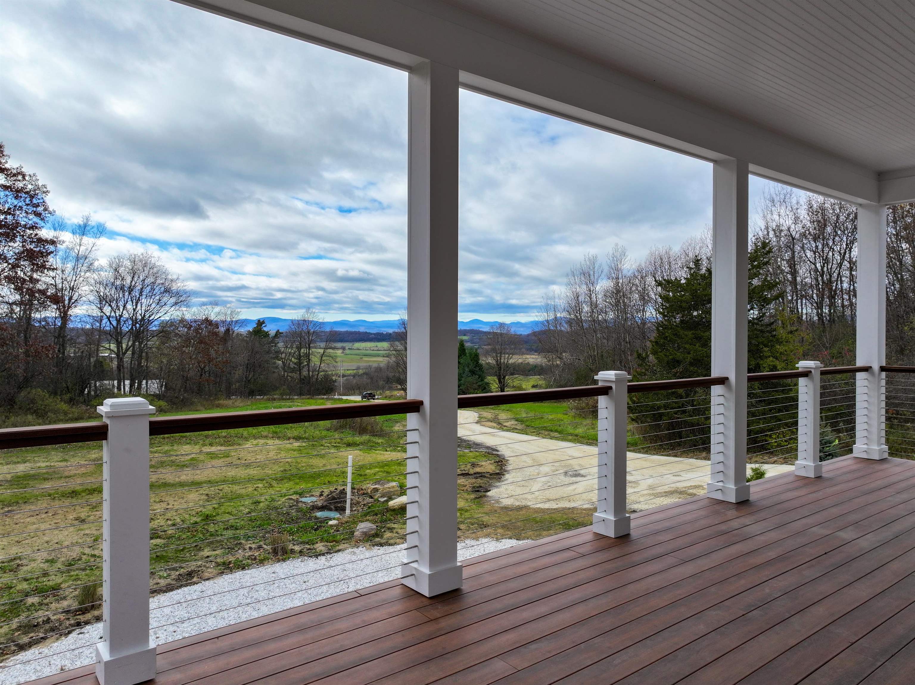
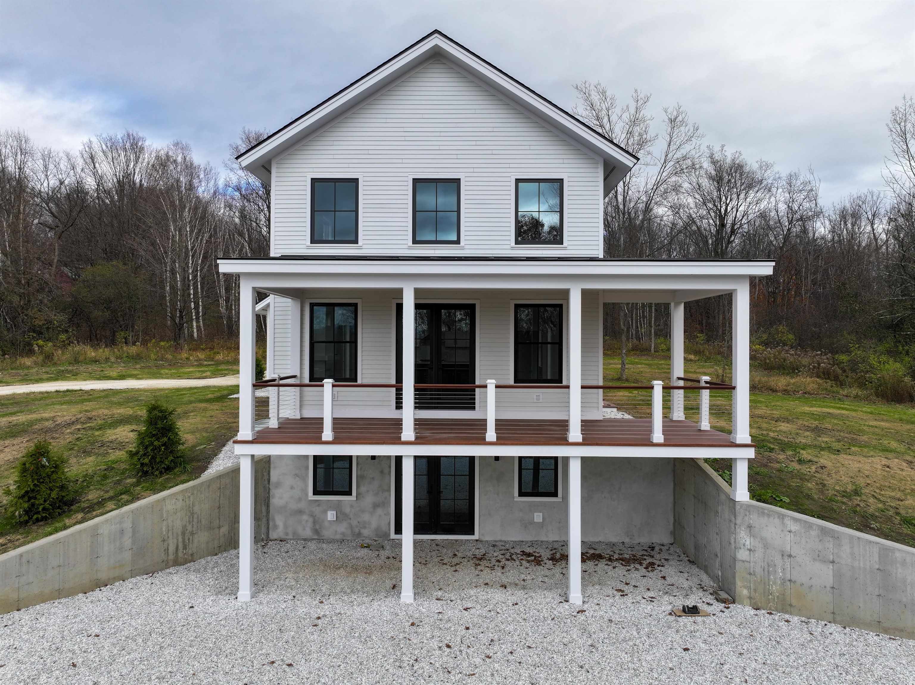
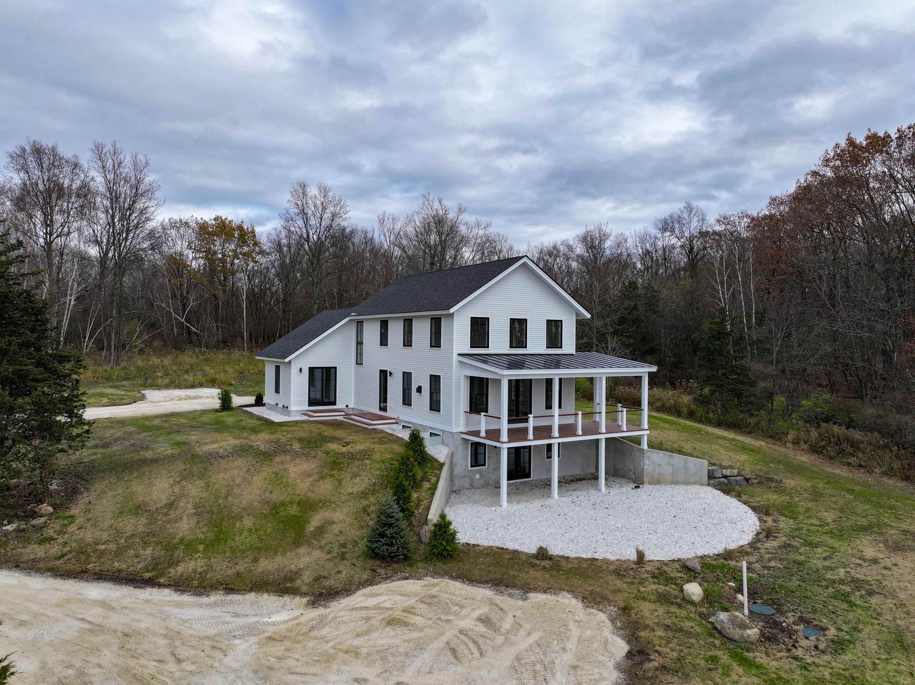
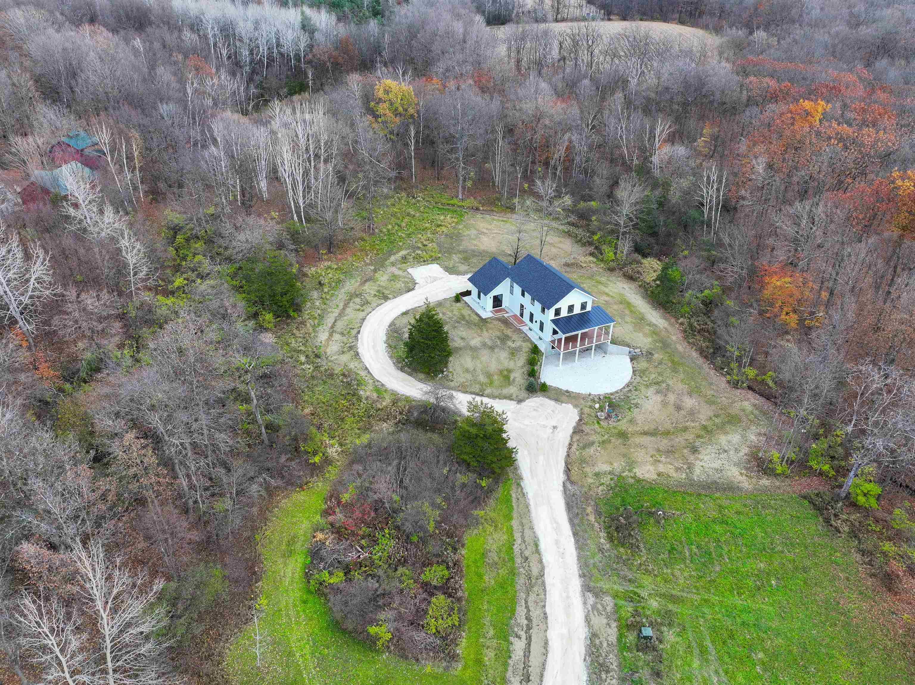
General Property Information
- Property Status:
- Active Under Contract
- Price:
- $1, 195, 000
- Assessed:
- $376, 200
- Assessed Year:
- County:
- VT-Addison
- Acres:
- 4.75
- Property Type:
- Single Family
- Year Built:
- 2023
- Agency/Brokerage:
- Amey Ryan
IPJ Real Estate - Bedrooms:
- 3
- Total Baths:
- 3
- Sq. Ft. (Total):
- 2700
- Tax Year:
- 2023
- Taxes:
- $7, 718
- Association Fees:
Brand new architect-designed "Modern Farmhouse” with stunning views of the Champlain Valley and Adirondacks. A generous covered entry porch leads to the 10’ ceilings and slate floors of the foyer. Beyond is an open-plan chef’s kitchen with a large quartz island, state-of-the-art stainless steel appliances, 5 inch oak floors and custom cabinetry that complements the modern, sleek design. The light-flooded great room has 20’ ceilings and oversized windows (2 stories high) on 3 sides with beautiful mountain views, as well as a modern gas fireplace. Beyond the French doors is a 360 sqft covered deck facing the mountains. The primary suite on the main floor faces the Adirondacks and will accommodate a king bed and a lounge/desk area and features a large walk-in closet. The bathroom has radiant heated floors, a soaking tub, glass framed shower and double vanities. Upstairs are 2 guest bedrooms and another full bathroom. The partially walkout basement has ~880 sqft of finished space including a fourth bedroom, a tiled walk-in shower and another sitting area with west and north facing windows. There is another 400+ sq ft of unfinished, insulated space for mechanicals and storage. (Photos are virtually staged).
Interior Features
- # Of Stories:
- 2
- Sq. Ft. (Total):
- 2700
- Sq. Ft. (Above Ground):
- 1820
- Sq. Ft. (Below Ground):
- 880
- Sq. Ft. Unfinished:
- 1400
- Rooms:
- 6
- Bedrooms:
- 3
- Baths:
- 3
- Interior Desc:
- Fireplace - Gas, Natural Light, Natural Woodwork, Vaulted Ceiling, Laundry - Basement
- Appliances Included:
- Dryer, Range Hood, Refrigerator, Washer, Water Heater - Electric, Water Heater - On Demand, Range - Dual Fuel
- Flooring:
- Hardwood, Slate/Stone
- Heating Cooling Fuel:
- Electric
- Water Heater:
- Electric, On Demand
- Basement Desc:
- Concrete Floor, Full, Insulated, Stairs - Interior, Unfinished, Walkout
Exterior Features
- Style of Residence:
- Contemporary
- House Color:
- White
- Time Share:
- No
- Resort:
- No
- Exterior Desc:
- Cement, Clapboard
- Exterior Details:
- Deck, Porch - Covered
- Amenities/Services:
- Land Desc.:
- Country Setting, Mountain View, Sloping, View, Wooded
- Suitable Land Usage:
- Residential
- Roof Desc.:
- Shingle - Architectural
- Driveway Desc.:
- Crushed Stone
- Foundation Desc.:
- Insulated Concrete Forms
- Sewer Desc.:
- Concrete, Leach Field - Mound, Septic Design Available
- Garage/Parking:
- No
- Garage Spaces:
- 0
- Road Frontage:
- 148
Other Information
- List Date:
- 2023-09-12
- Last Updated:
- 2024-07-02 12:22:10


