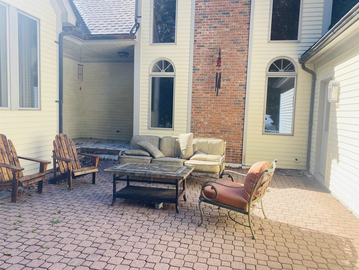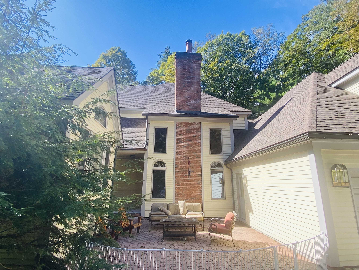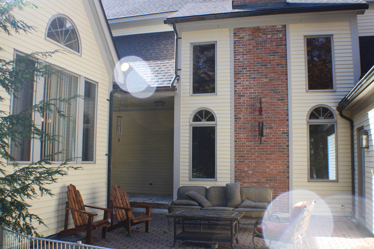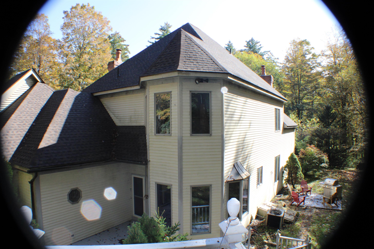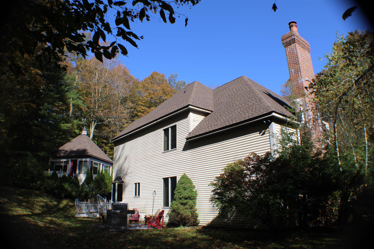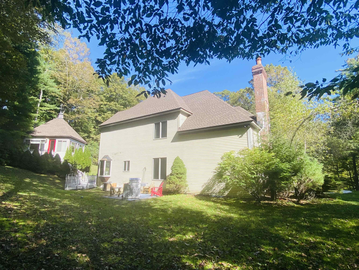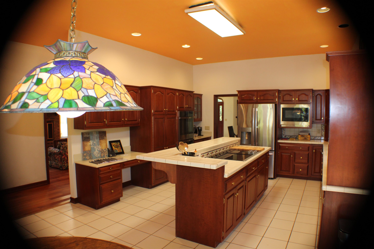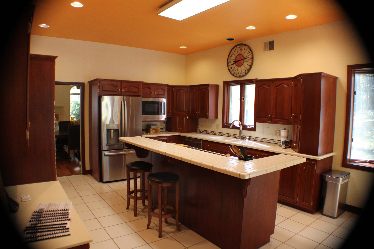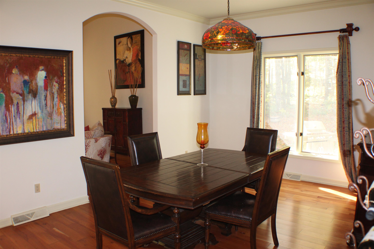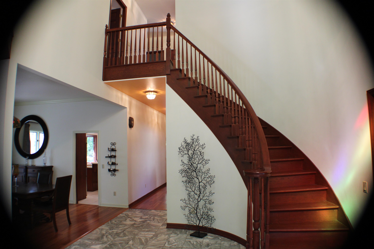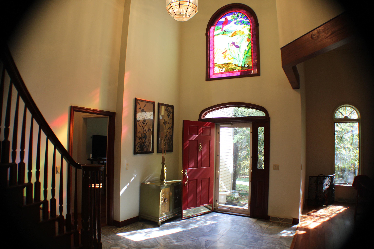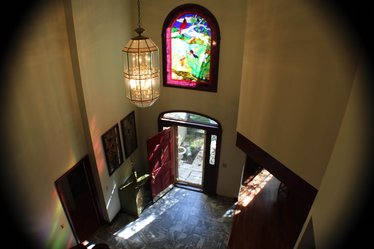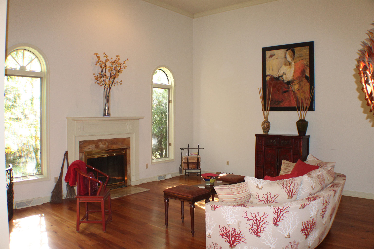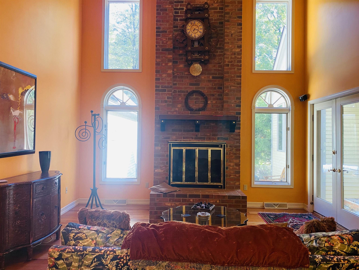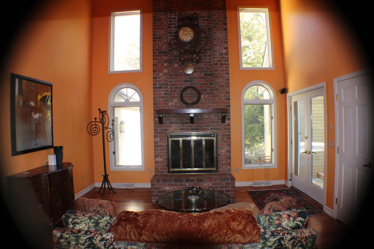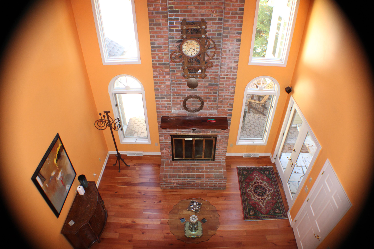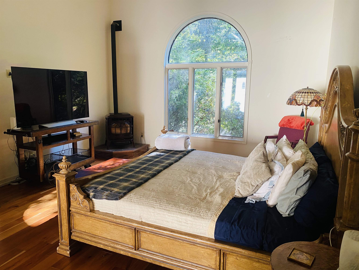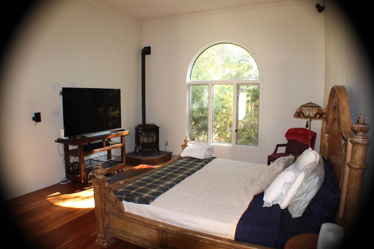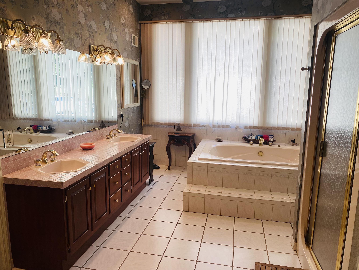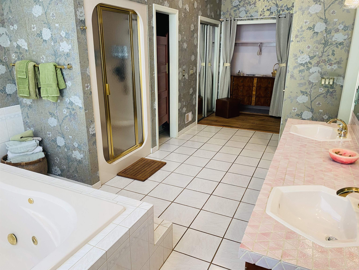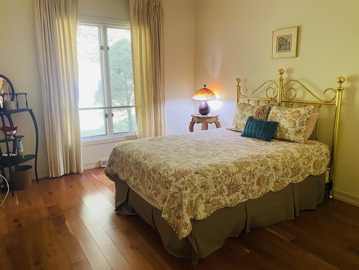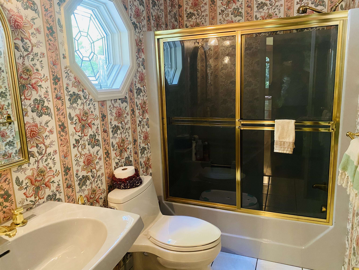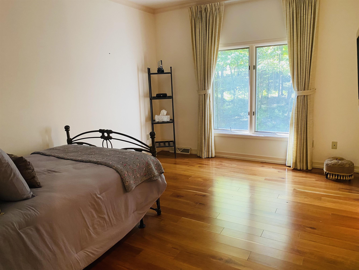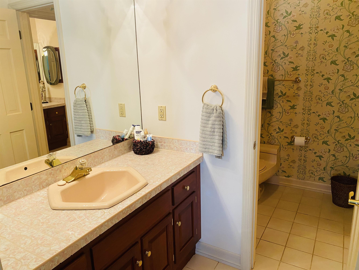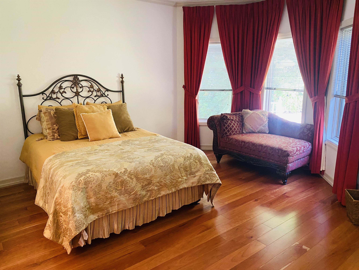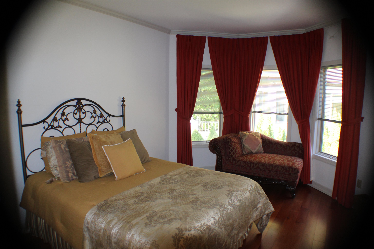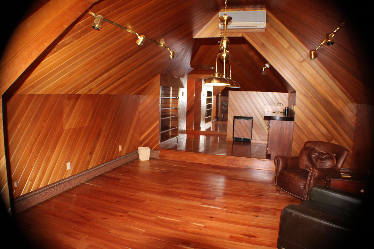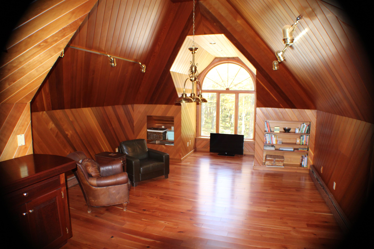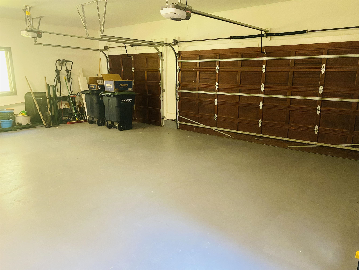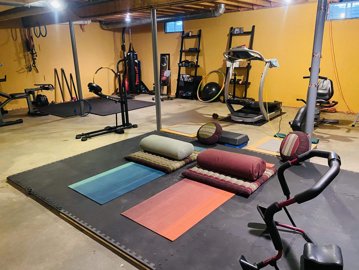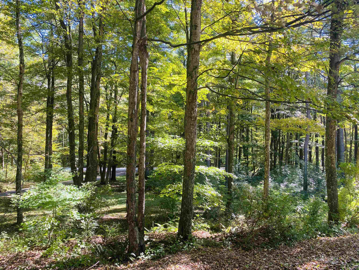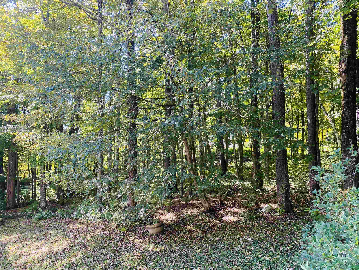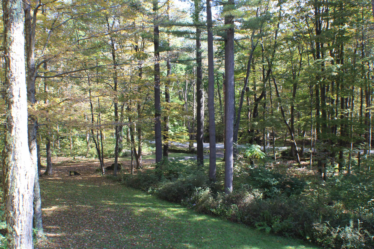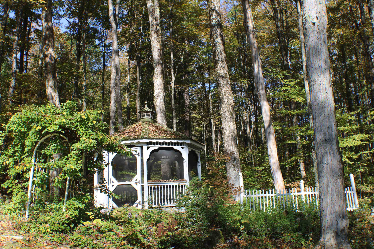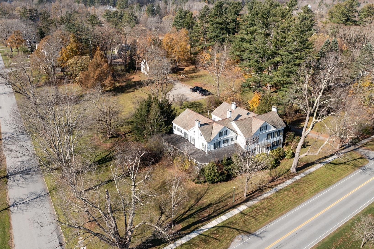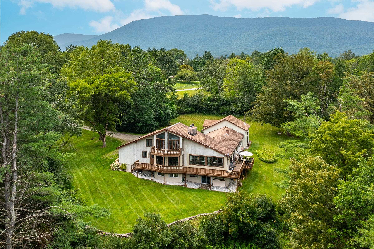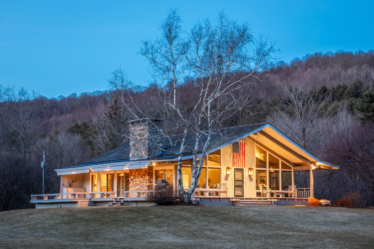1 of 40
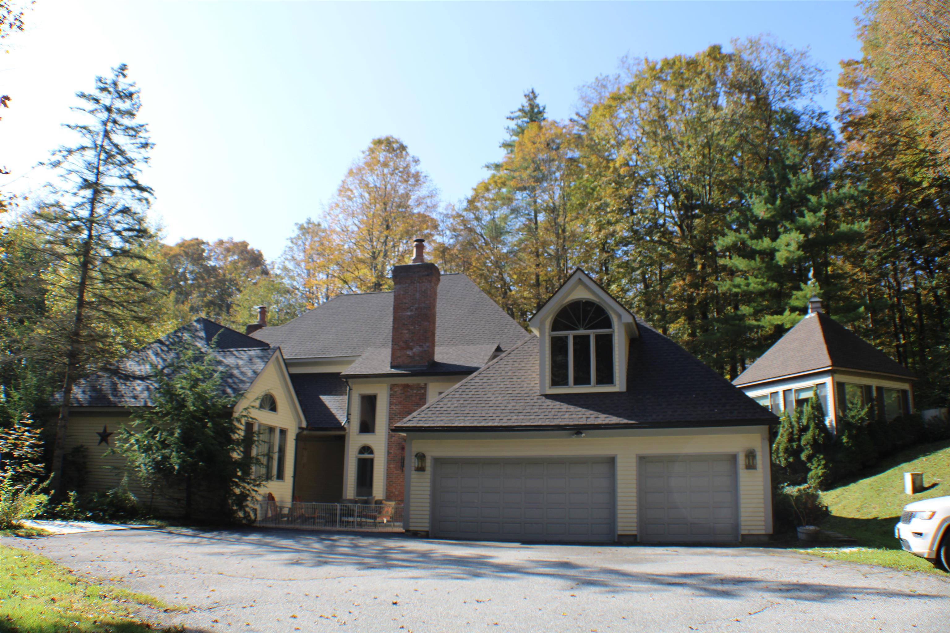
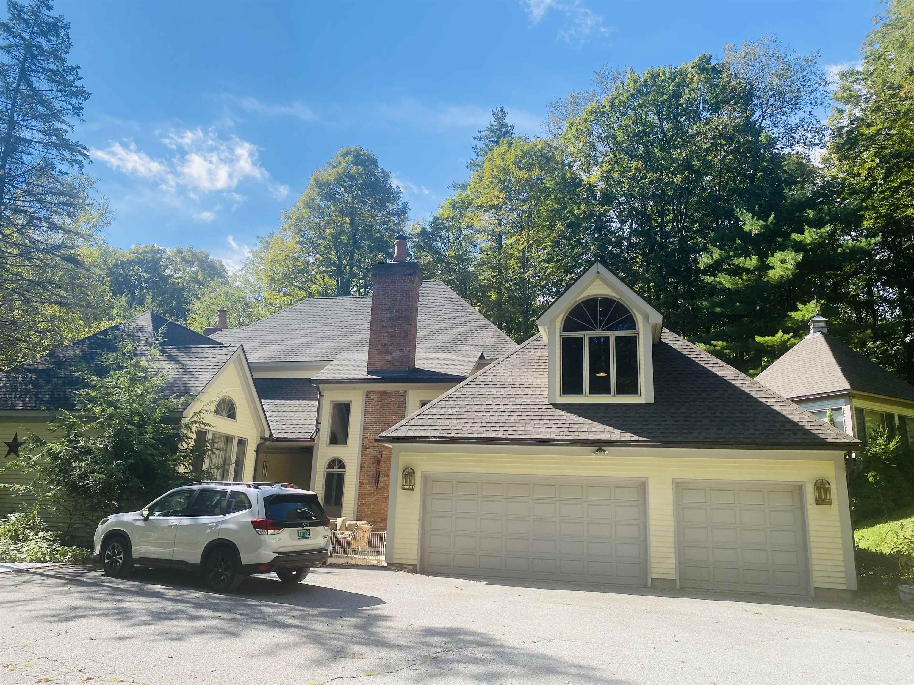
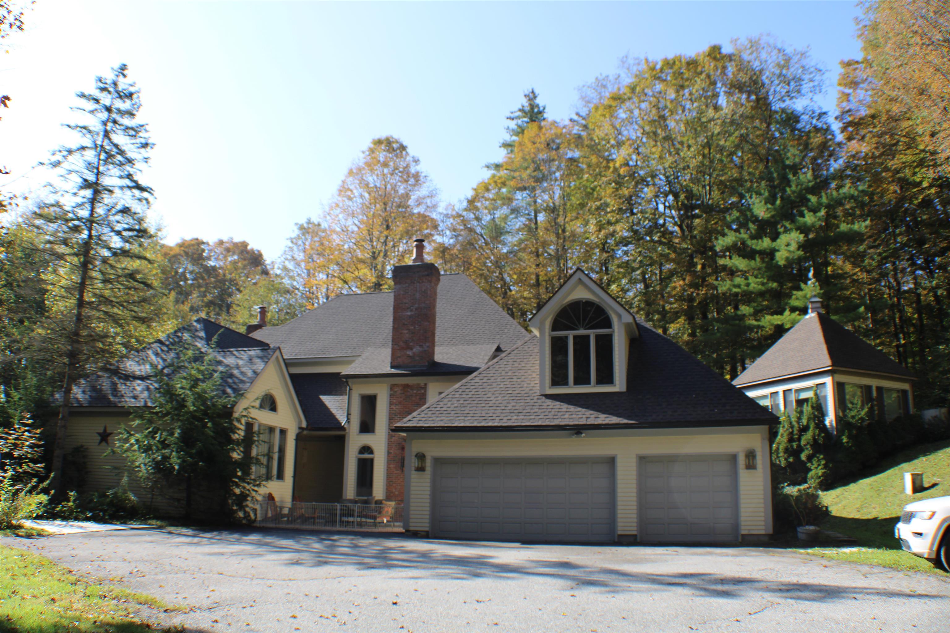
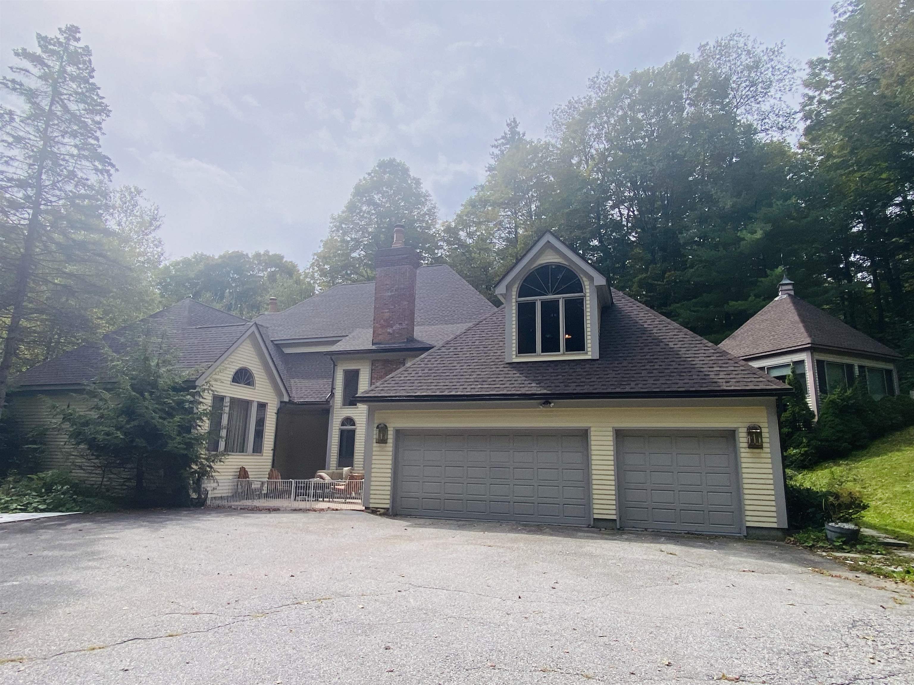
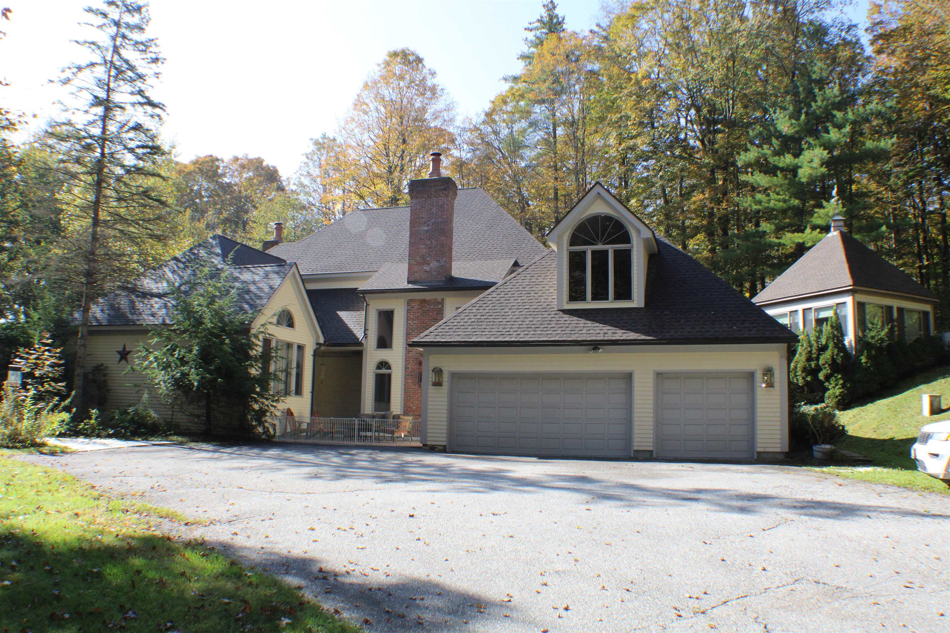
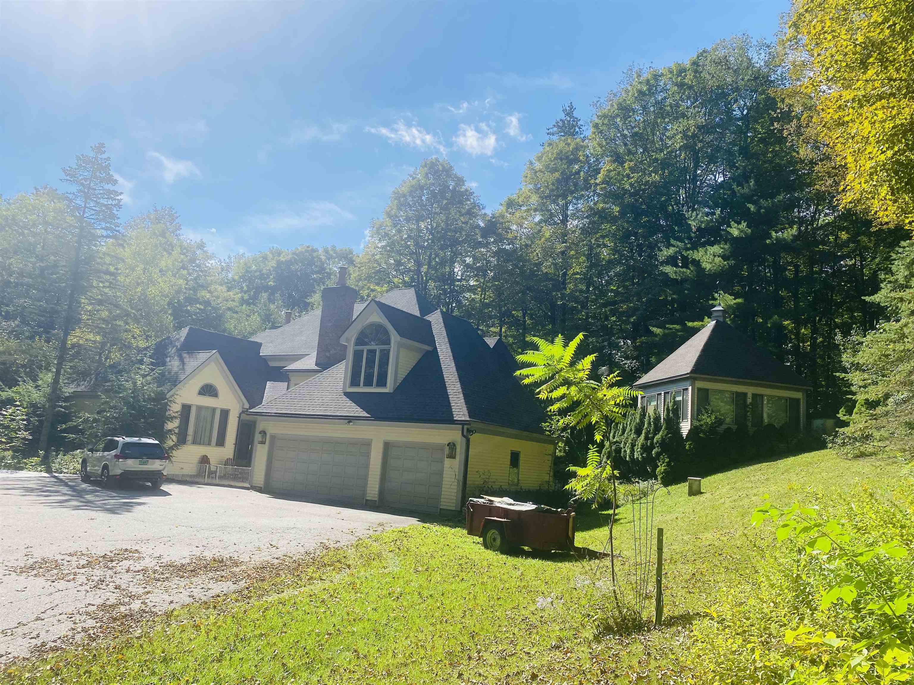
General Property Information
- Property Status:
- Active
- Price:
- $1, 750, 000
- Assessed:
- $0
- Assessed Year:
- County:
- VT-Bennington
- Acres:
- 5.40
- Property Type:
- Single Family
- Year Built:
- 1988
- Agency/Brokerage:
- Russell Ingalls
RE/MAX All Seasons Realty - Bedrooms:
- 4
- Total Baths:
- 4
- Sq. Ft. (Total):
- 3931
- Tax Year:
- 2023
- Taxes:
- $16, 990
- Association Fees:
Sitting high in the hills of Dorset, right on the Manchester line, you will find this stunning 4 Bedroom, 4 bath Contemporary home on 5.4 acres that are filled with majestic maples. As you enter Inside, you will be welcomed into a stunning entrance that features locally mined marble floors that quickly transition to beautiful cherry. As the sun shines through the stained glass window casting colors into this modern home, you will soon find what one would expect to see. The kitchen is modern and something a chef would love. There is a formal dining room, a quiet living room and another for watching television, both with wood burning fireplaces. A first level primary bedroom has everything that one would want including a soaking tub and shower. Another bedroom on the first floor has a full bath as well. Upstairs are two more bedrooms with two baths and a fantastic private office or entertainment room with a fridge and wet bar. Back to the outside, there is a front patio and a rear one that leads to your own, private, 4 Season studio that has all kinds of natural light pouring trough all the windows. It's a special place! This property has been lovingly cared for and even has a brand new roof. There isn't much for maintenance left here. Available for viewings now. There will be an open house on 10/21/2023, 11am to 1pm.
Interior Features
- # Of Stories:
- 2
- Sq. Ft. (Total):
- 3931
- Sq. Ft. (Above Ground):
- 3931
- Sq. Ft. (Below Ground):
- 0
- Sq. Ft. Unfinished:
- 1653
- Rooms:
- 11
- Bedrooms:
- 4
- Baths:
- 4
- Interior Desc:
- Central Vacuum, Cathedral Ceiling, Ceiling Fan, Fireplace - Wood, Fireplaces - 2, Kitchen/Dining, Lead/Stain Glass, Primary BR w/ BA, Security, Soaking Tub, Vaulted Ceiling, Wet Bar, Laundry - 1st Floor
- Appliances Included:
- Dishwasher, Disposal, Dryer, Microwave, Range - Electric, Refrigerator, Washer, Water Heater - Electric, Water Heater - Tank, Exhaust Fan, Vented Exhaust Fan
- Flooring:
- Carpet, Ceramic Tile, Combination, Hardwood, Marble, Wood
- Heating Cooling Fuel:
- Gas - LP/Bottle, Multi Fuel, Oil, Pellet
- Water Heater:
- Electric, Tank
- Basement Desc:
- Bulkhead, Climate Controlled, Concrete, Concrete Floor, Full, Insulated, Stairs - Interior, Storage Space, Unfinished, Stairs - Basement
Exterior Features
- Style of Residence:
- Contemporary
- House Color:
- Beige
- Time Share:
- No
- Resort:
- Exterior Desc:
- Wood
- Exterior Details:
- Garden Space, Gazebo, Outbuilding, Patio
- Amenities/Services:
- Land Desc.:
- Country Setting, Landscaped, Secluded, Sloping, Wooded
- Suitable Land Usage:
- Roof Desc.:
- Shingle - Architectural
- Driveway Desc.:
- Paved
- Foundation Desc.:
- Below Frost Line, Concrete, Poured Concrete
- Sewer Desc.:
- 1000 Gallon, Concrete, Leach Field, Leach Field - Conventionl, Leach Field - On-Site, On-Site Septic Exists, Private, Septic
- Garage/Parking:
- Yes
- Garage Spaces:
- 3
- Road Frontage:
- 400
Other Information
- List Date:
- 2023-09-17
- Last Updated:
- 2024-04-02 21:16:27


