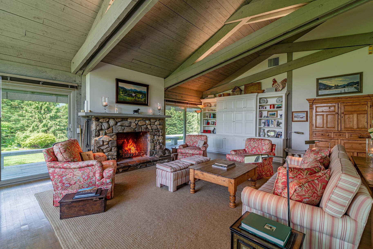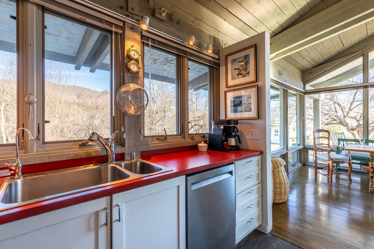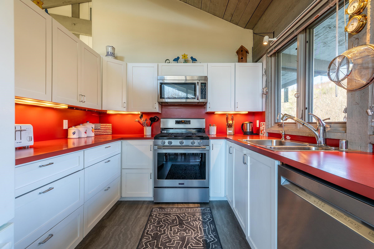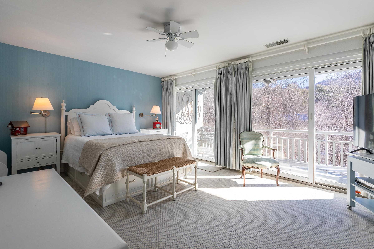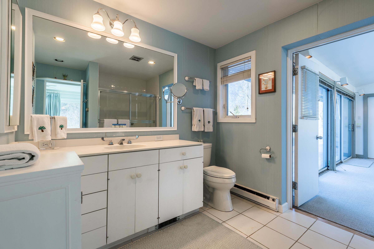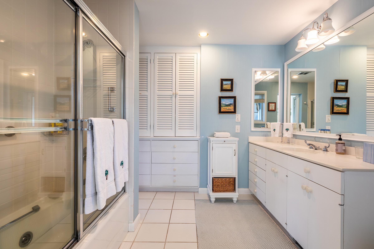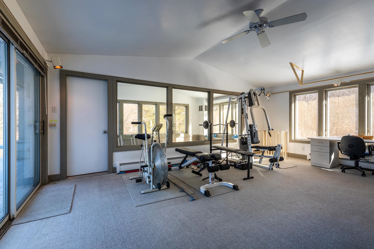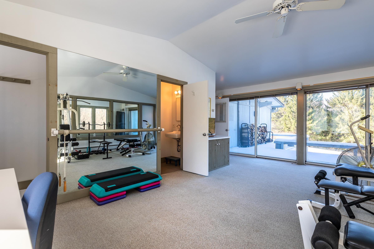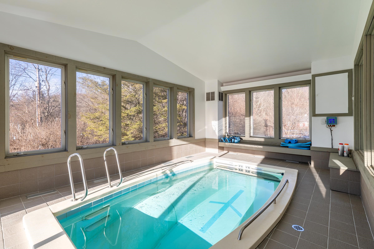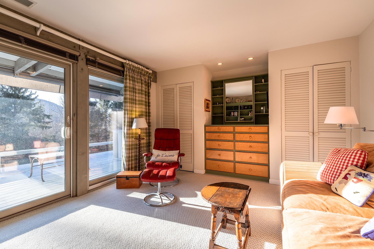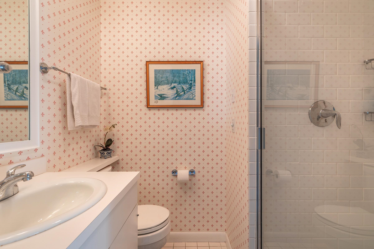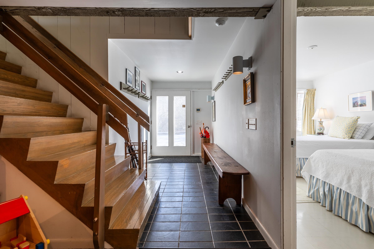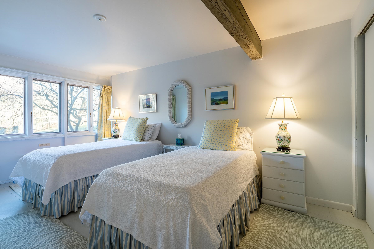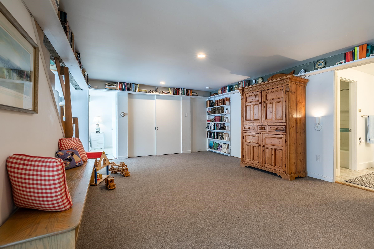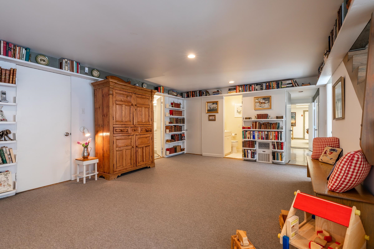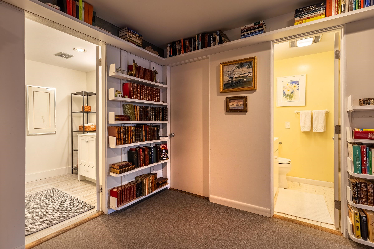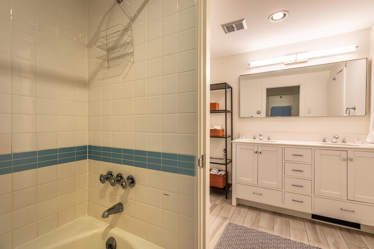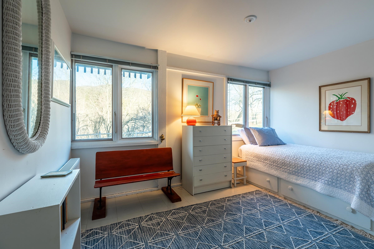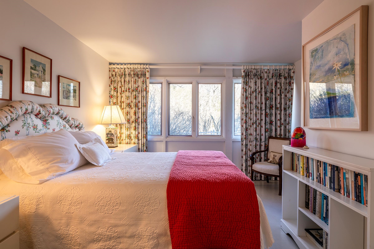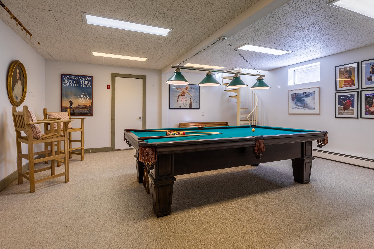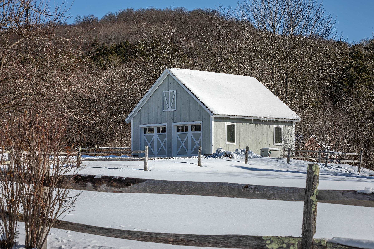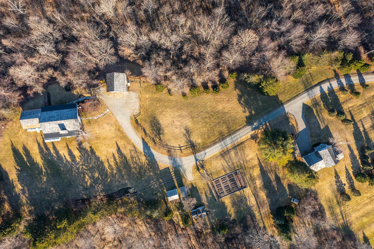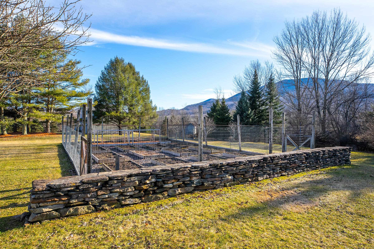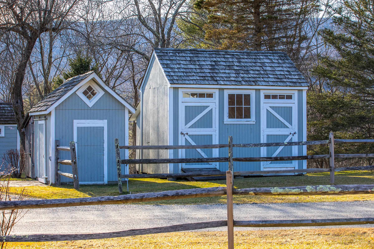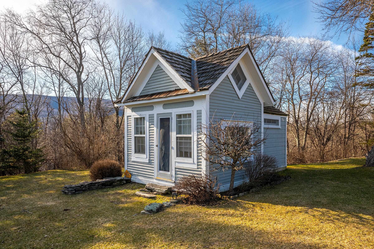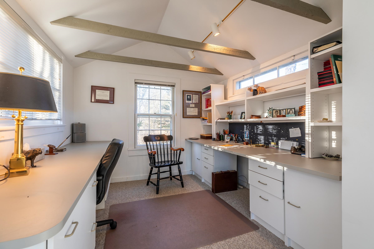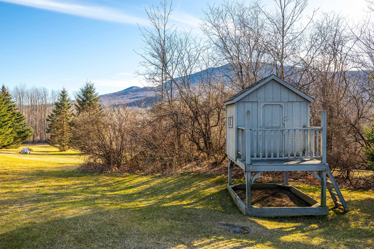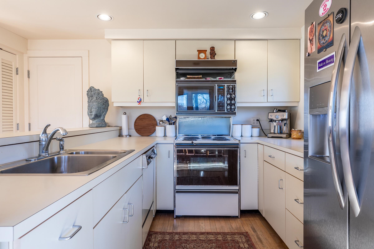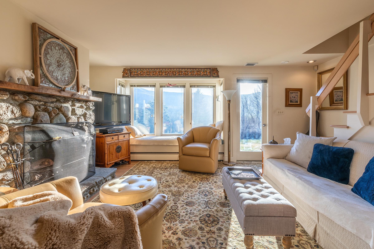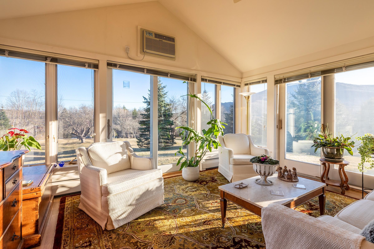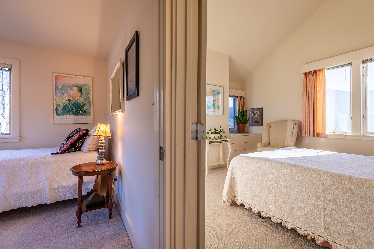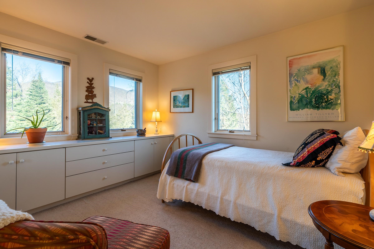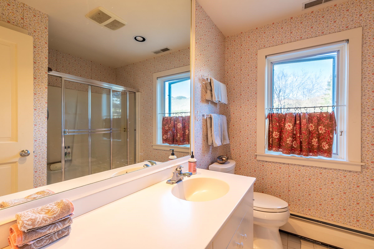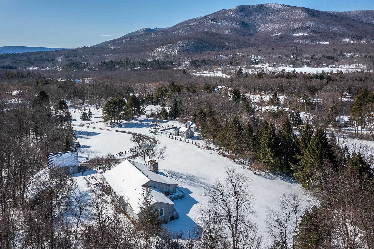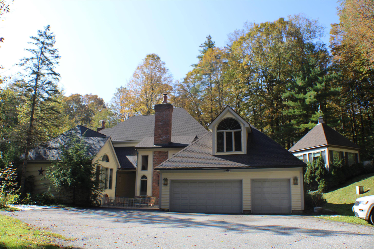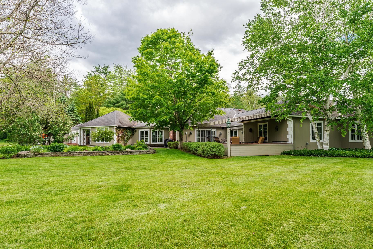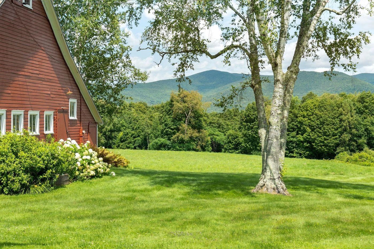1 of 40
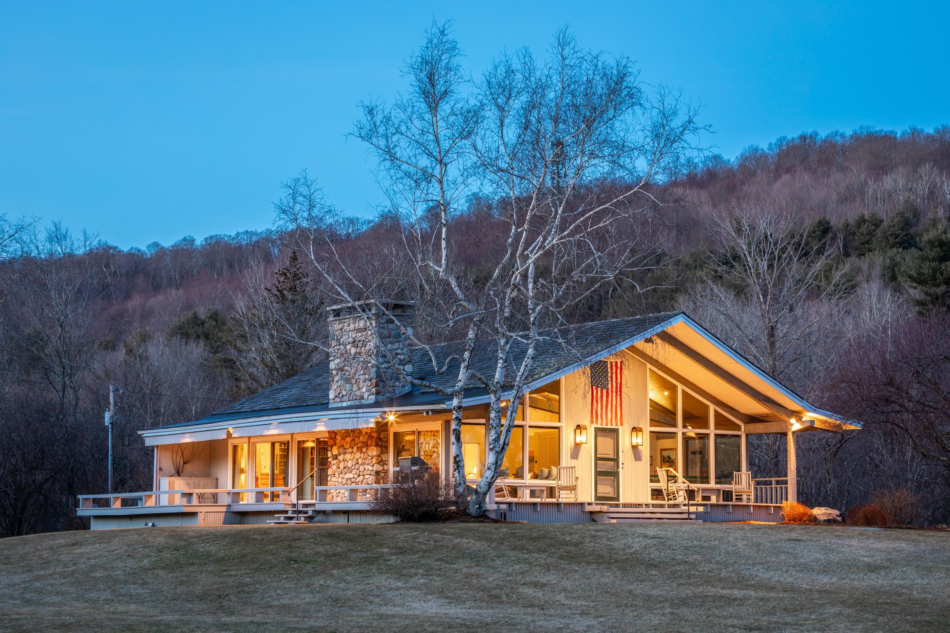
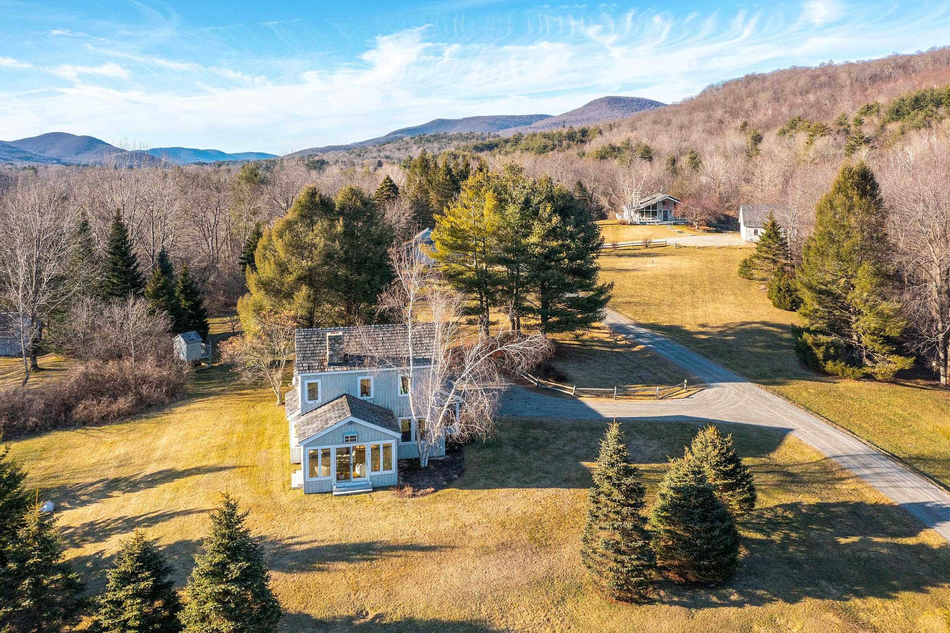
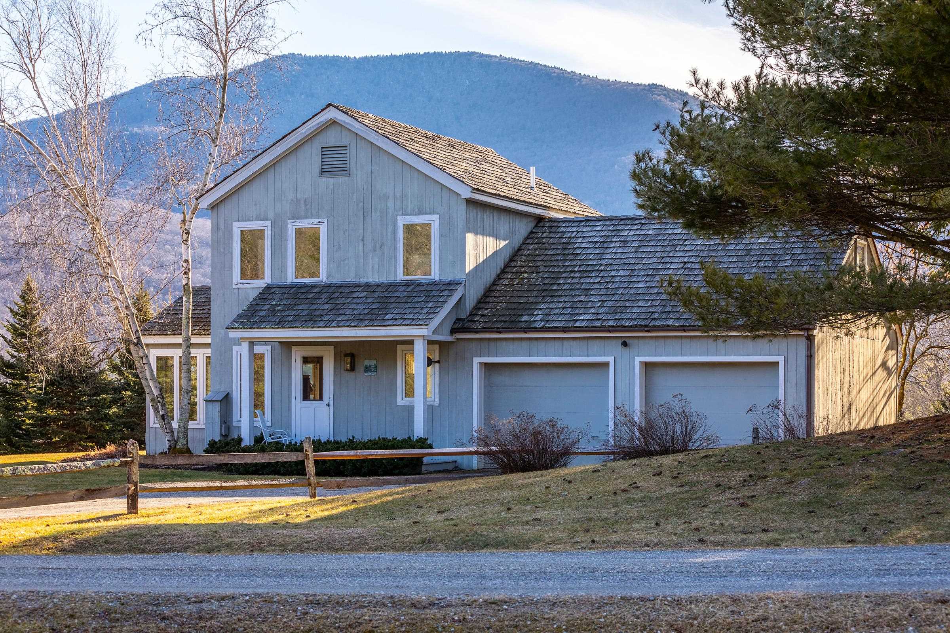
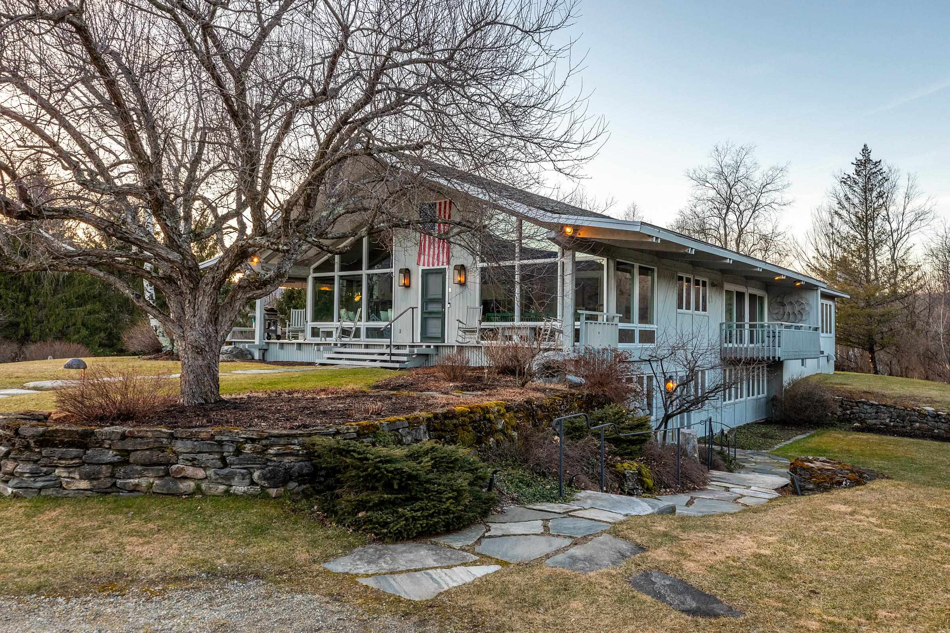
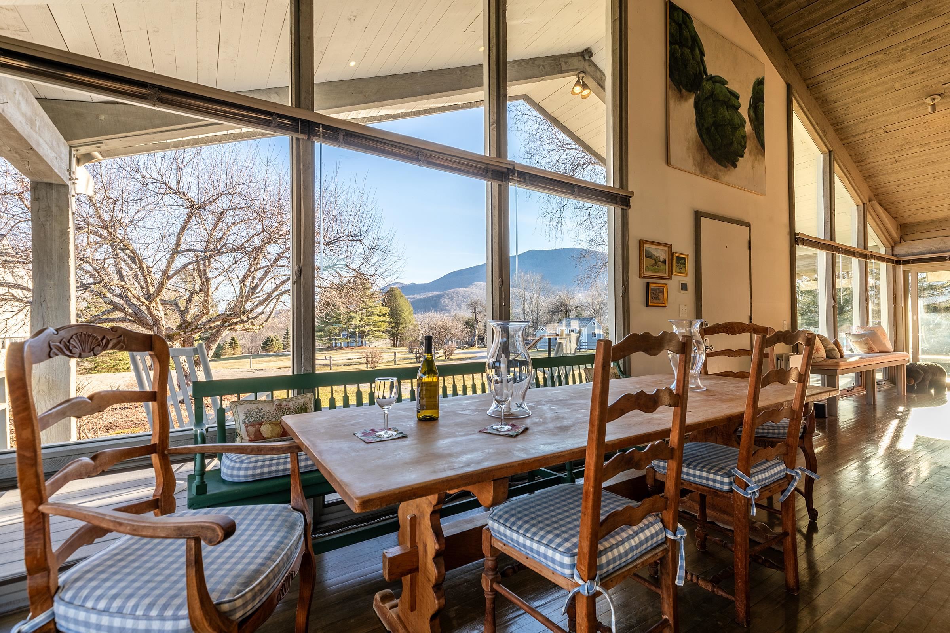
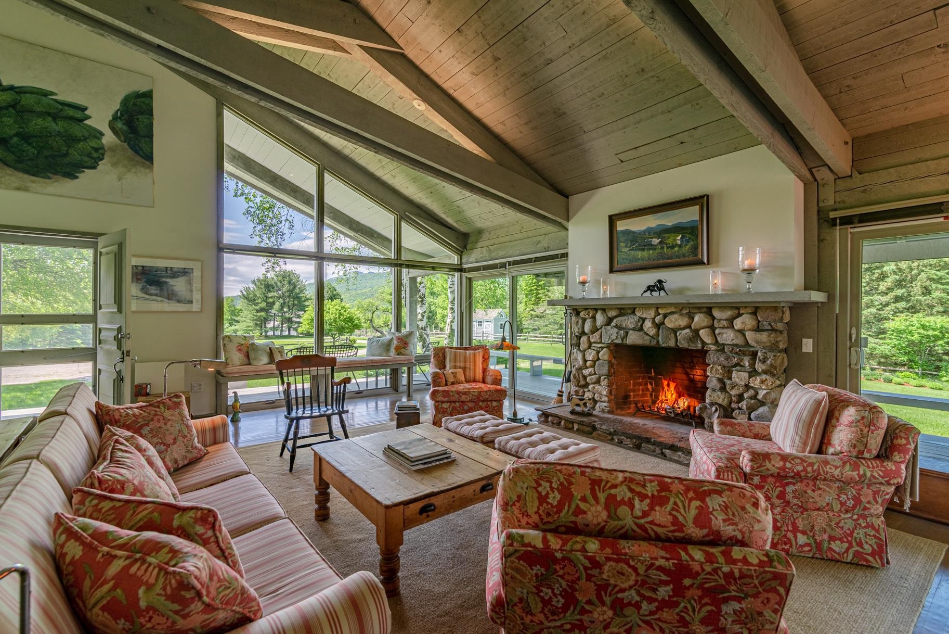
General Property Information
- Property Status:
- Active
- Price:
- $1, 795, 000
- Assessed:
- $0
- Assessed Year:
- County:
- VT-Bennington
- Acres:
- 12.63
- Property Type:
- Single Family
- Year Built:
- 1965
- Agency/Brokerage:
- Geralyn Donohue
Engel & Volkers Okemo - Bedrooms:
- 7
- Total Baths:
- 6
- Sq. Ft. (Total):
- 5120
- Tax Year:
- 2023
- Taxes:
- $25, 218
- Association Fees:
Exceptional Country Estate spanning 12.63+/- acres in Dorset Orchard showcasing lovely mountain views that capture the imagination. The sweeping driveway flows through the thoughtfully landscaped grounds with split-rail fencing and leads to a five bedroom, five bath Contemporary home with two-car barn-style garage. Dramatic, exposed beams, an impressive stone fireplace and floor-to-ceiling windows with views of Mount Aeolus and Owl’s Head enhance the open living/dining area and galley kitchen. The pastoral views invite you to "rock" and renew the spirit on the wrap around covered decks, with an awning extension on the West side . The expanded en suite primary bedroom features a full bath, whirlpool tub, indoor lap pool, workout room and private balcony. The spacious lower level surprises with a billiard room, a large playroom/tv area, three bedrooms, two bathrooms and a private entrance. The garden area with 13 raised beds for blueberries, herbs and veggies is steps away from the enchanting garden office. Nearby, a small barn and garden shed offer great storage and there is even a playhouse for the kids! The artfully sited two-bedroom guest house with fireplace, sunroom and two-car garage is perfect for additional guests or caretaker/investment use. Just one mile to the picturesque Dorset village. Dorset also offers hiking and mountain biking trails, a summer farmer's market and a pristine quarry for swimming. 20 minutes to Bromley Mountain and 45 to Stratton and Okemo.
Interior Features
- # Of Stories:
- 2
- Sq. Ft. (Total):
- 5120
- Sq. Ft. (Above Ground):
- 3570
- Sq. Ft. (Below Ground):
- 1550
- Sq. Ft. Unfinished:
- 1023
- Rooms:
- 16
- Bedrooms:
- 7
- Baths:
- 6
- Interior Desc:
- Blinds, Cathedral Ceiling, Ceiling Fan, Dining Area, Fireplace - Screens/Equip, Fireplace - Wood, Fireplaces - 2, In-Law/Accessory Dwelling, Living/Dining, Primary BR w/ BA, Natural Light, Pool - Indoor, Vaulted Ceiling, Whirlpool Tub, Laundry - Basement, Attic - Pulldown
- Appliances Included:
- Water Heater - Oil, Water Heater - Owned
- Flooring:
- Carpet, Hardwood, Slate/Stone, Tile, Vinyl, Wood
- Heating Cooling Fuel:
- Oil
- Water Heater:
- Basement Desc:
- Daylight, Finished, Full, Stairs - Interior, Unfinished, Walkout, Interior Access, Stairs - Basement
Exterior Features
- Style of Residence:
- Contemporary, Walkout Lower Level, Post and Beam
- House Color:
- Grey
- Time Share:
- No
- Resort:
- Exterior Desc:
- Exterior Details:
- Barn, Deck, Garden Space, Guest House, Natural Shade, Outbuilding, Porch - Covered, Shed
- Amenities/Services:
- Land Desc.:
- Country Setting, Landscaped, Level, Mountain View, Open, Orchards, Rolling, Slight, Sloping, Subdivision, View
- Suitable Land Usage:
- Orchards, Residential
- Roof Desc.:
- Shake, Standing Seam
- Driveway Desc.:
- Gravel
- Foundation Desc.:
- Concrete
- Sewer Desc.:
- 500 Gallon, 1000 Gallon, Septic
- Garage/Parking:
- Yes
- Garage Spaces:
- 4
- Road Frontage:
- 456
Other Information
- List Date:
- 2024-03-14
- Last Updated:
- 2024-04-17 19:20:54


