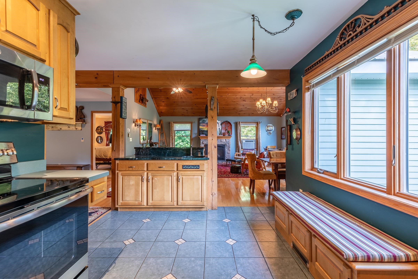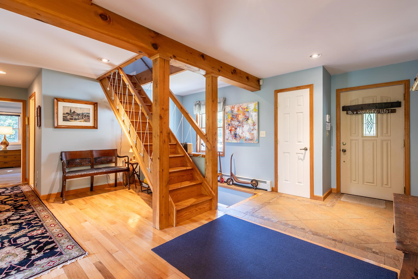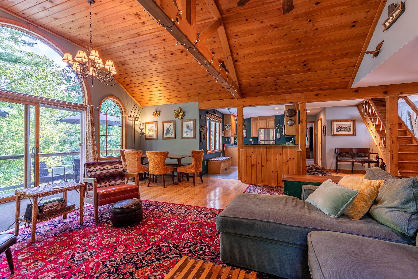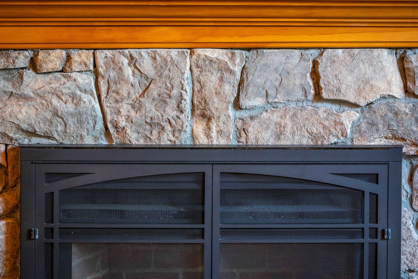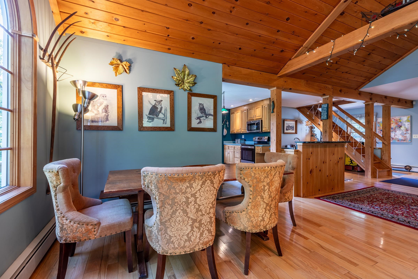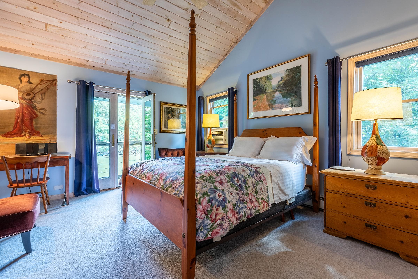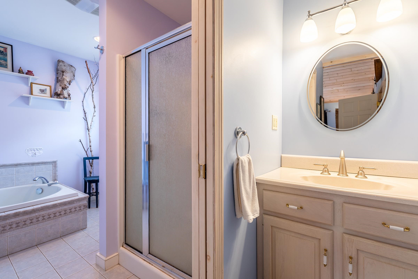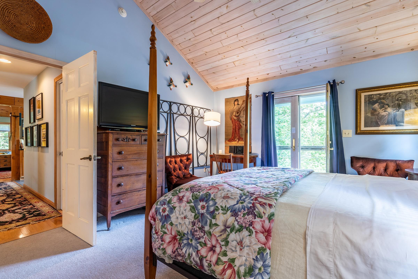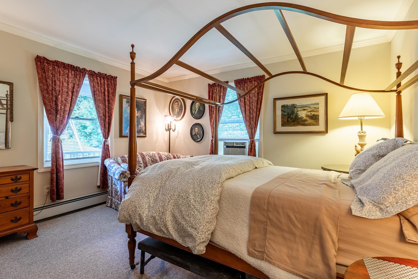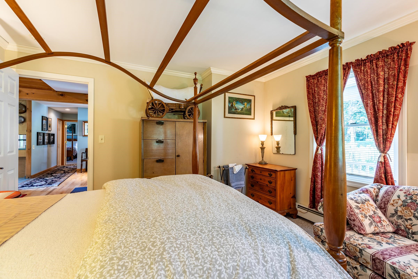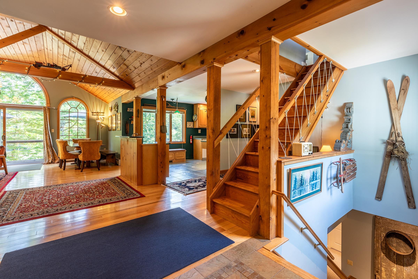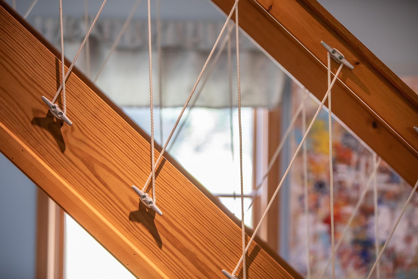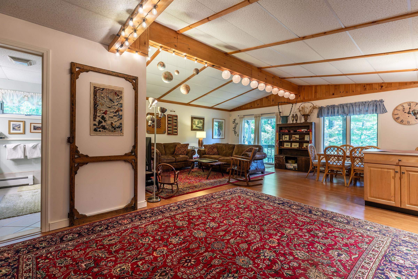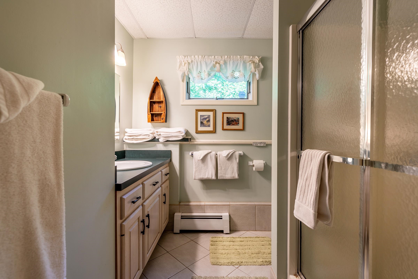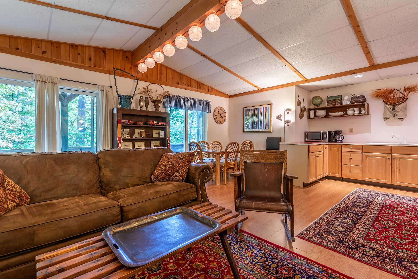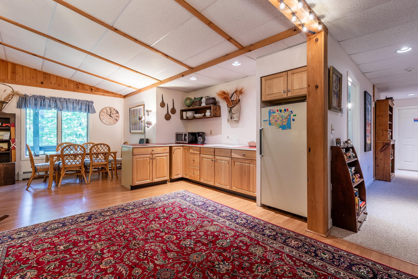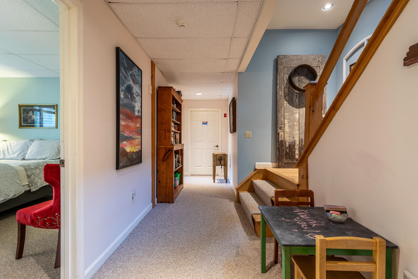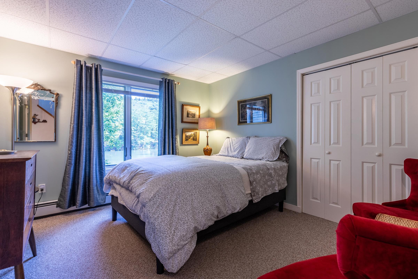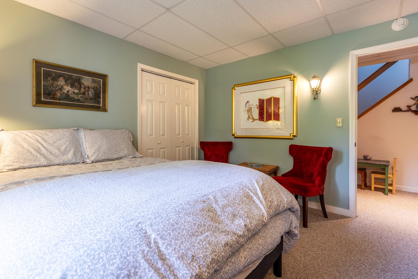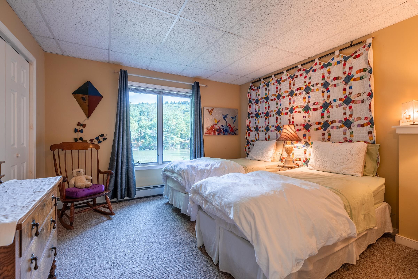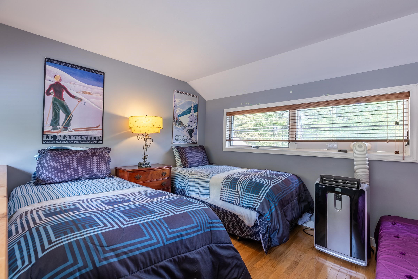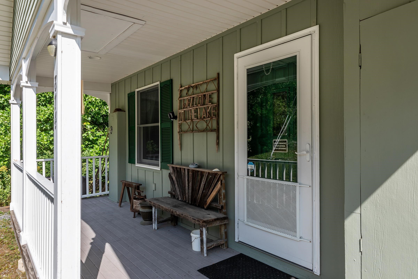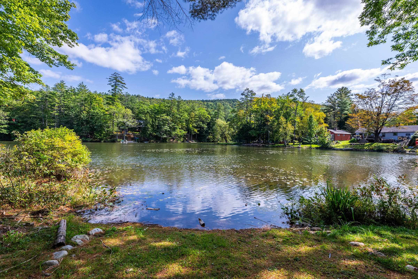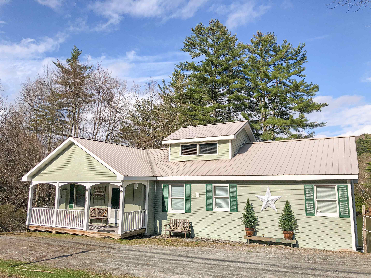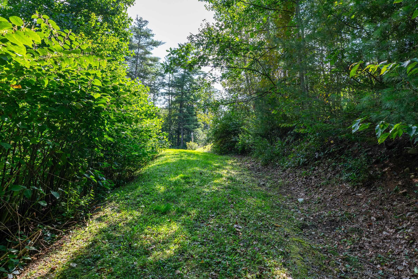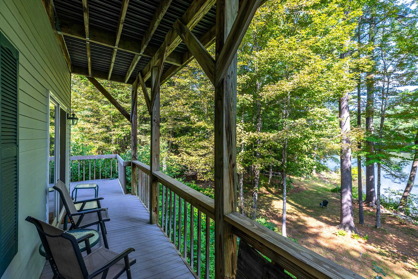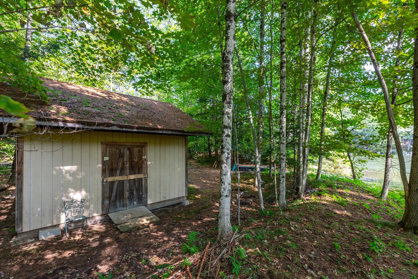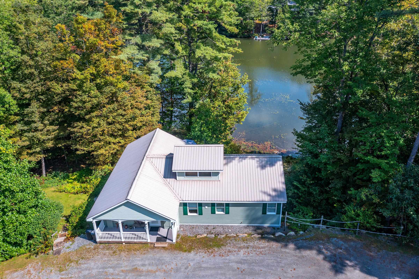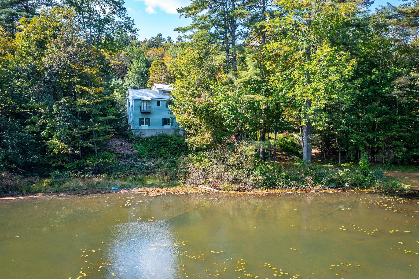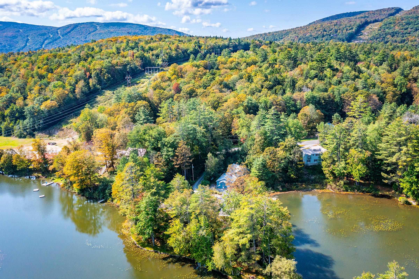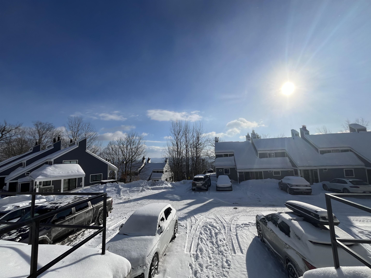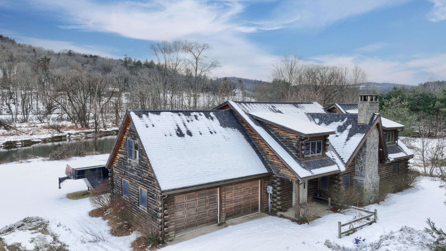1 of 36
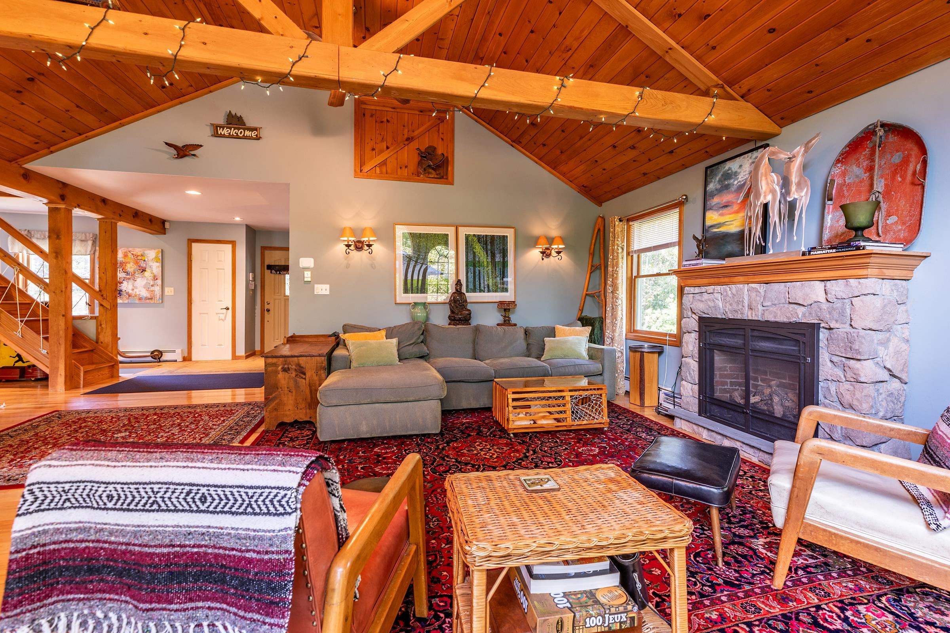
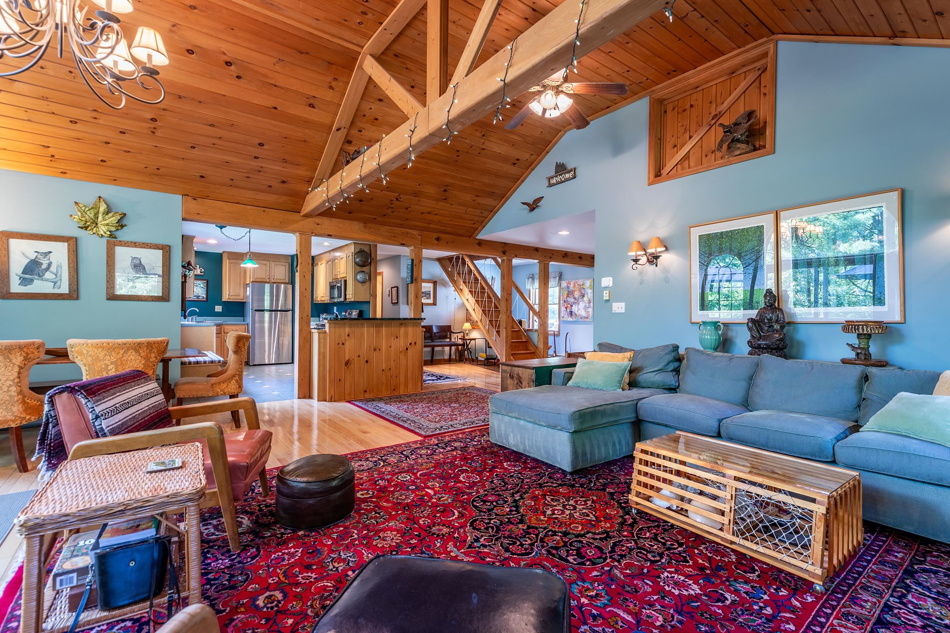
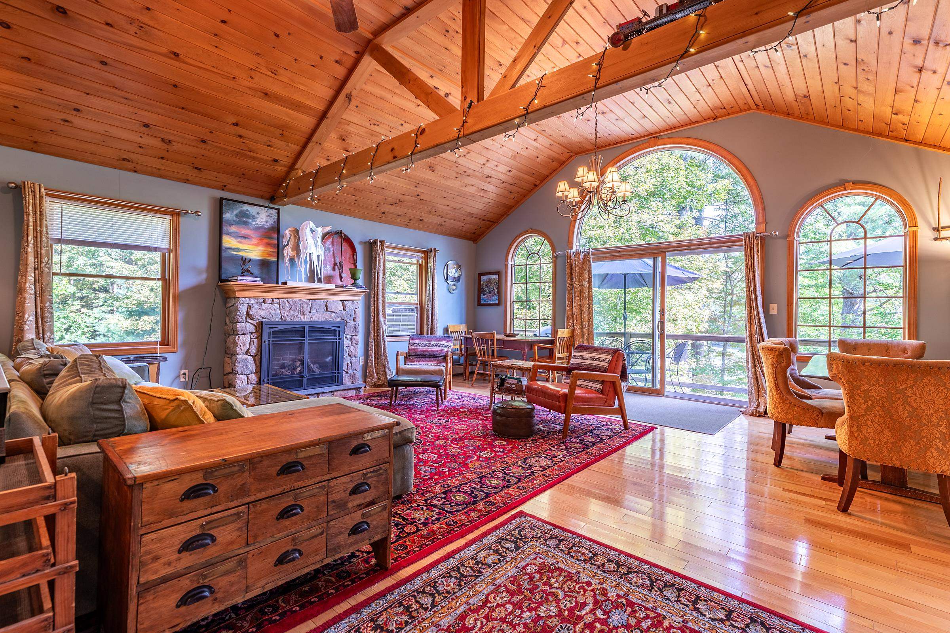
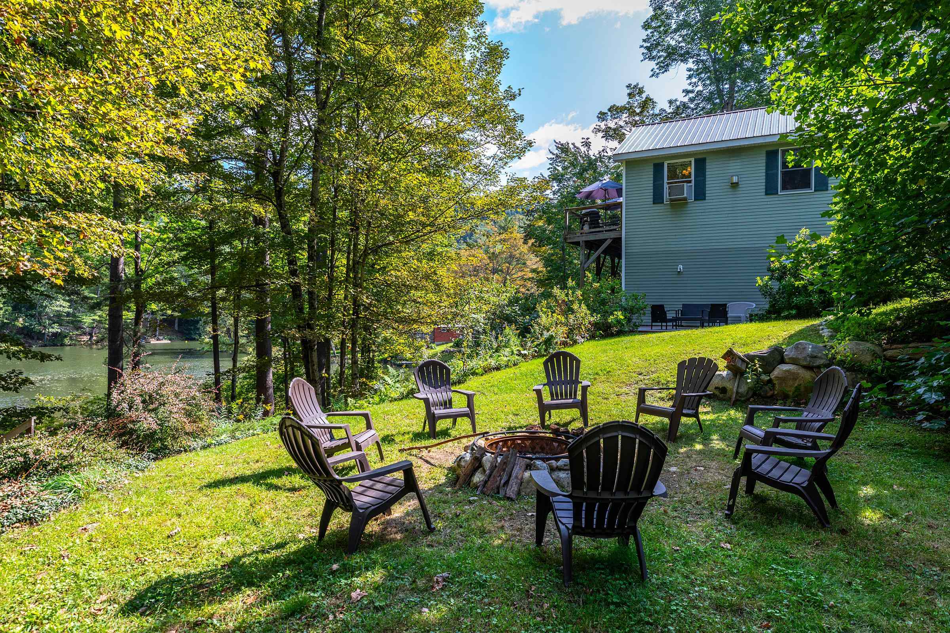
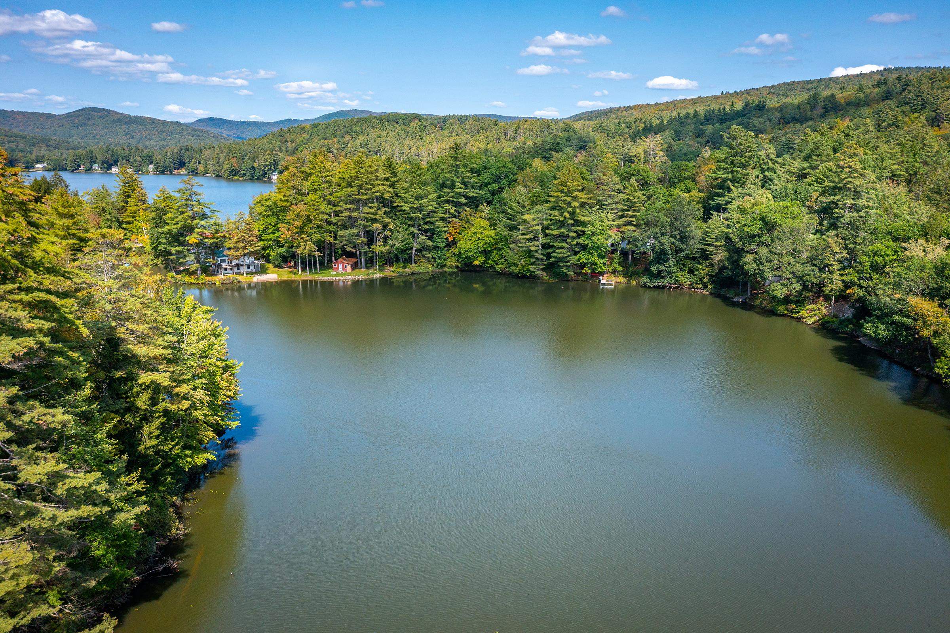
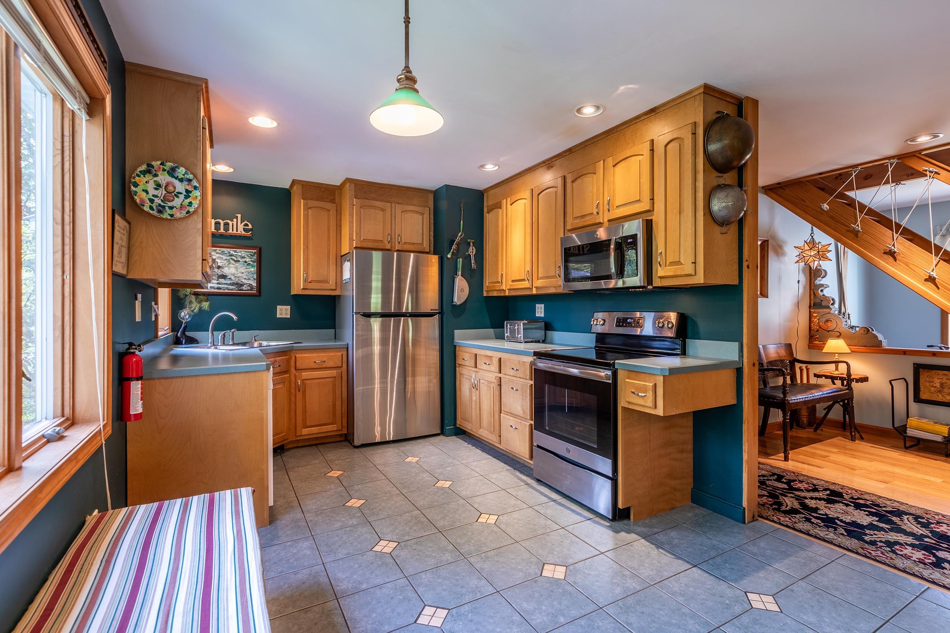
General Property Information
- Property Status:
- Active
- Price:
- $995, 000
- Assessed:
- $0
- Assessed Year:
- County:
- VT-Windsor
- Acres:
- 1.09
- Property Type:
- Single Family
- Year Built:
- 2002
- Agency/Brokerage:
- Gail Beardmore
Engel & Volkers Okemo - Bedrooms:
- 3
- Total Baths:
- 3
- Sq. Ft. (Total):
- 3140
- Tax Year:
- 2023
- Taxes:
- $8, 402
- Association Fees:
Agents and brokers open house Saturday 5/4 from 2-3! A beautifully furnished lake home that boasts cathedral ceilings, walls of windows, an upper deck and a wrap-around lower deck, allowing for spectacular views of Lake Pauline from every space. The house sits on over an acre and is nestled among tall trees surrounded by woods on both sides and approximately 272 feet of lakefront property. Lake Pauline offers a gently-sloping entrance to the water for swimming, kayaking and fishing. The property is filled with perennials which makes it truly a nature and bird lover's paradise. The expansive yard with its natural stone fire pit is a great place for outdoor events and gatherings. This three+ bedroom, 3, 128 +/- square foot home has an open floor plan ideal for entertaining. The living room with a gas fireplace opens to the upper deck, and flows into the kitchen. The primary en-suite bedroom has a private balcony and bathroom with jetted tub. The loft provides extra space for a home office or study. The walkout lower level is finished with 2 bedrooms, a full bathroom and a family room, with a wrap-around deck that leads to the yard and lake. There is an abundance of indoor storage. Outside, The boat house includes 2 kayaks, water toys and an overhang for the 2 canoes. Easy access on Scenic Route 100. Five minutes to the Jackson Gore entrance at Okemo Mountain and to Fox Run Golf Club. Video tour available upon request.
Interior Features
- # Of Stories:
- 1.25
- Sq. Ft. (Total):
- 3140
- Sq. Ft. (Above Ground):
- 1642
- Sq. Ft. (Below Ground):
- 1498
- Sq. Ft. Unfinished:
- 0
- Rooms:
- 8
- Bedrooms:
- 3
- Baths:
- 3
- Interior Desc:
- Cathedral Ceiling, Ceiling Fan, Dining Area, Fireplace - Gas, Kitchen/Dining, Kitchen/Living, Living/Dining, Primary BR w/ BA, Natural Light, Security, Storage - Indoor, Wet Bar, Laundry - 1st Floor
- Appliances Included:
- Dishwasher, Disposal, Dryer, Microwave, Range - Electric, Refrigerator, Washer, Water Heater - Oil
- Flooring:
- Carpet, Hardwood, Tile
- Heating Cooling Fuel:
- Oil
- Water Heater:
- Oil
- Basement Desc:
- Finished, Full, Stairs - Interior, Storage Space, Walkout
Exterior Features
- Style of Residence:
- Contemporary
- House Color:
- Green
- Time Share:
- No
- Resort:
- Exterior Desc:
- Composition
- Exterior Details:
- Balcony, Boat House, Deck, Garden Space, Natural Shade, Porch - Covered
- Amenities/Services:
- Land Desc.:
- Country Setting, Lake Access, Lake Frontage, Lake View, Open, Sloping, Wooded
- Suitable Land Usage:
- Roof Desc.:
- Metal
- Driveway Desc.:
- Gravel
- Foundation Desc.:
- Poured Concrete
- Sewer Desc.:
- Leach Field - At Grade, On-Site Septic Exists, Septic
- Garage/Parking:
- No
- Garage Spaces:
- 0
- Road Frontage:
- 284
Other Information
- List Date:
- 2023-09-25
- Last Updated:
- 2024-05-02 16:20:52


