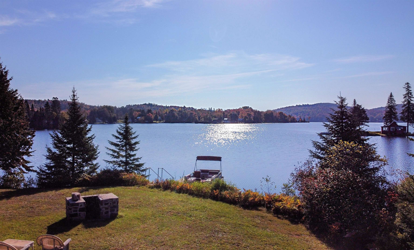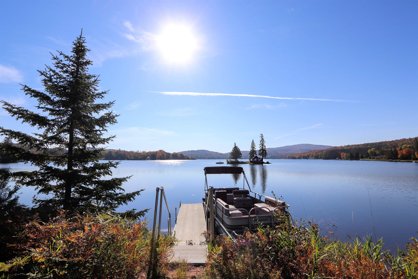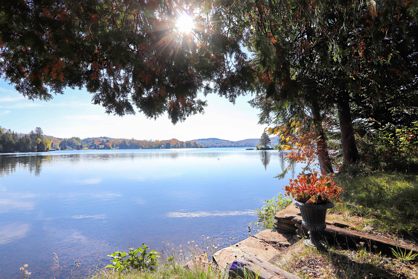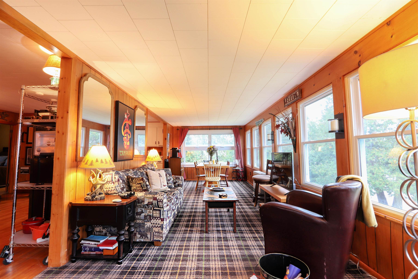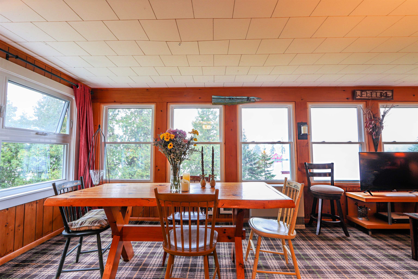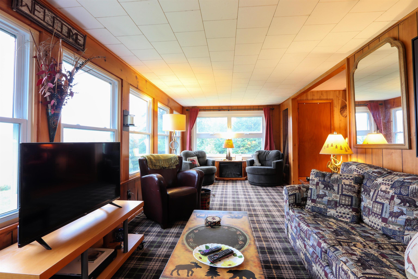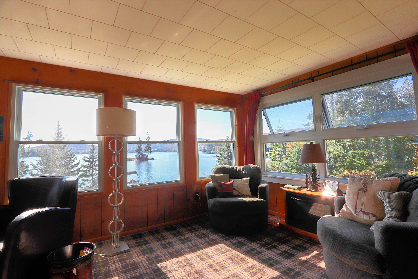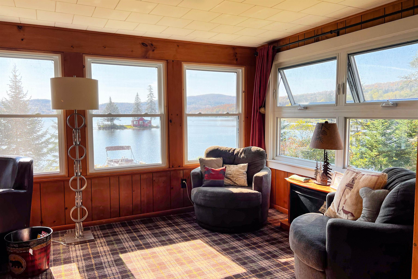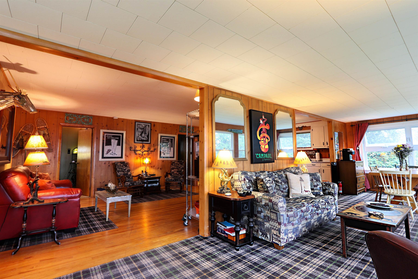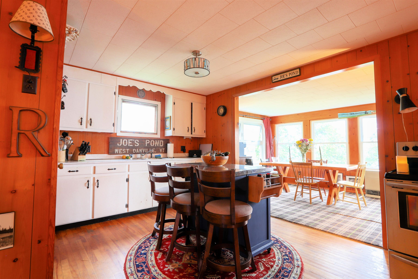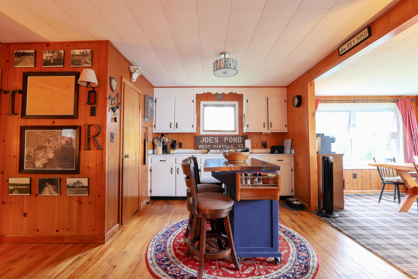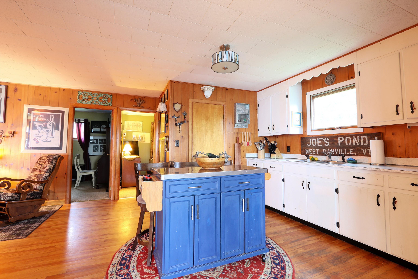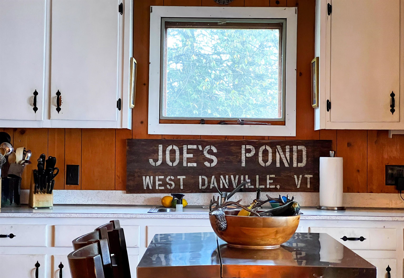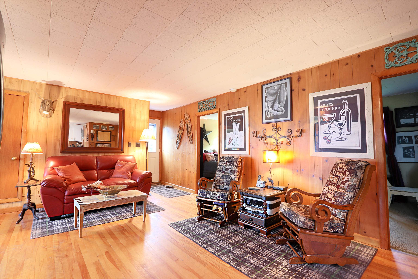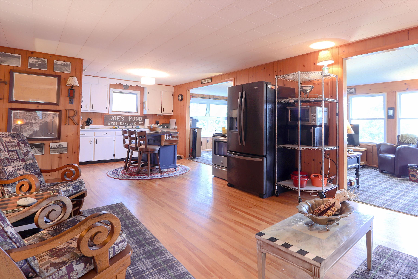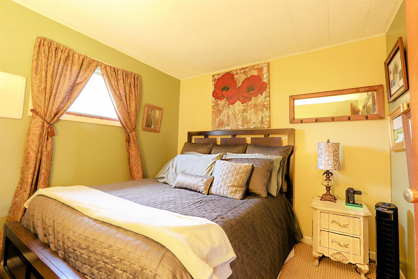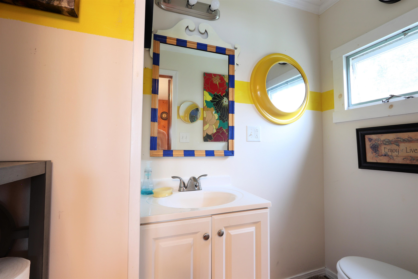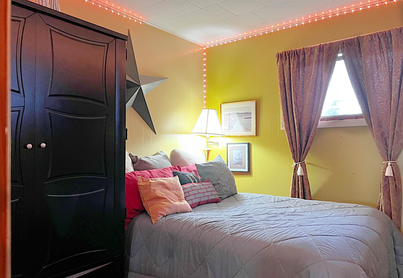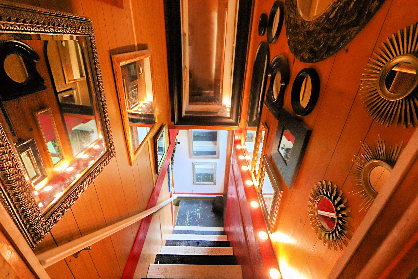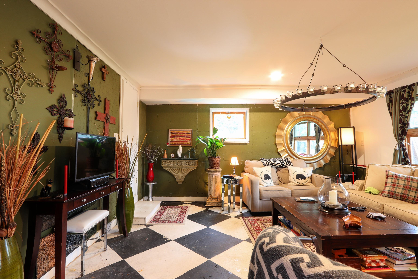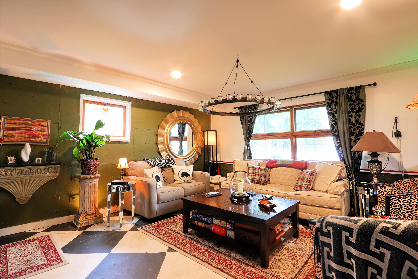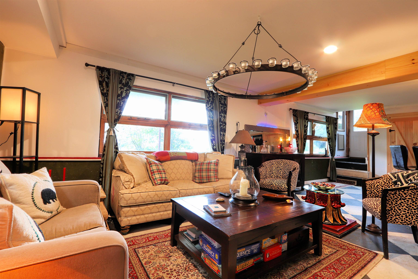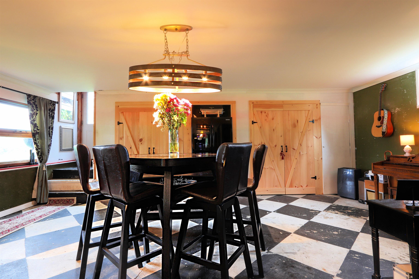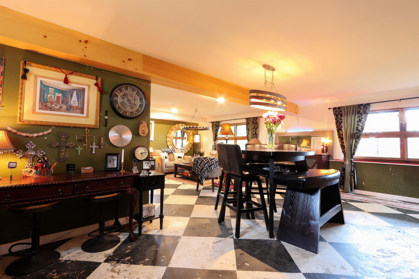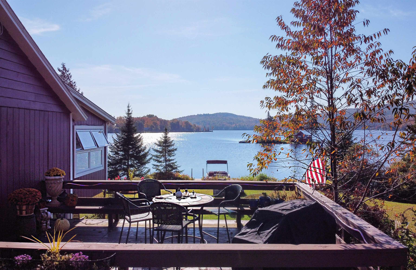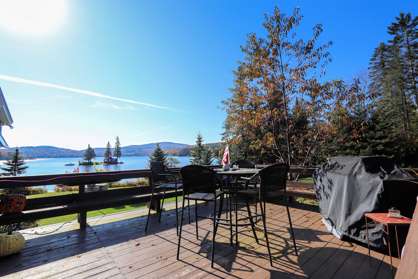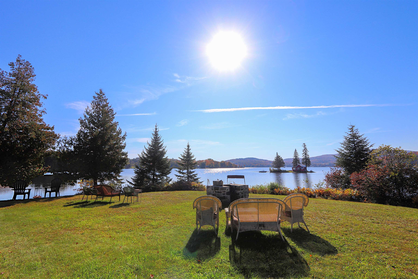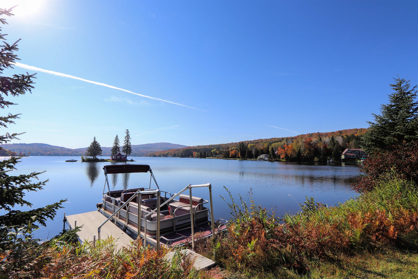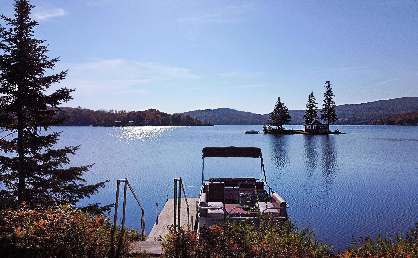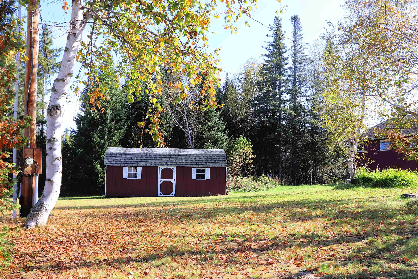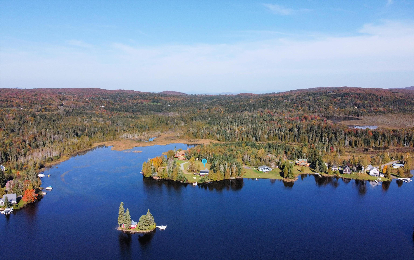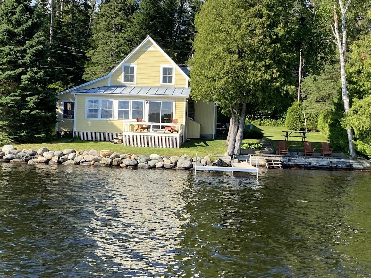1 of 40
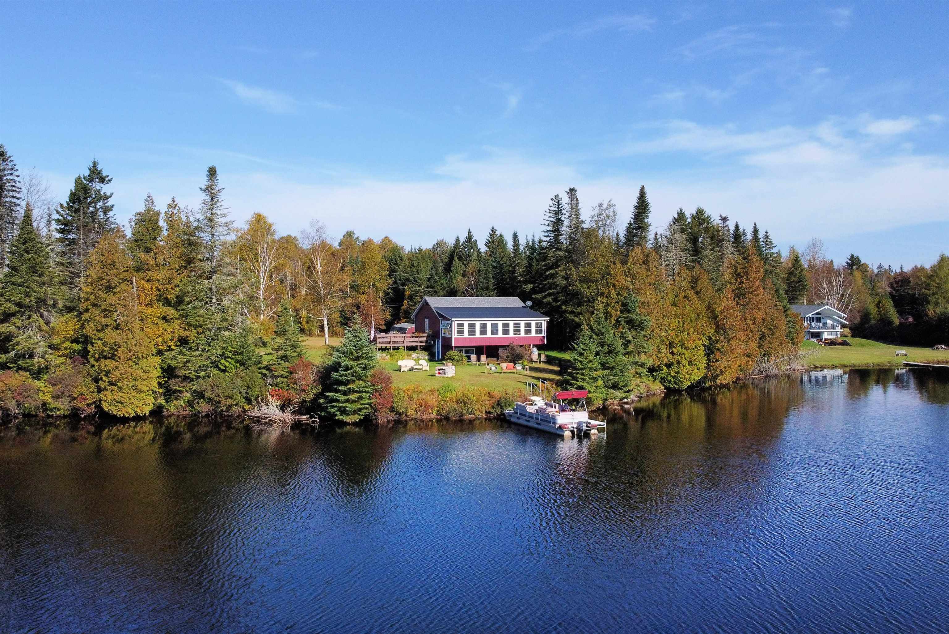
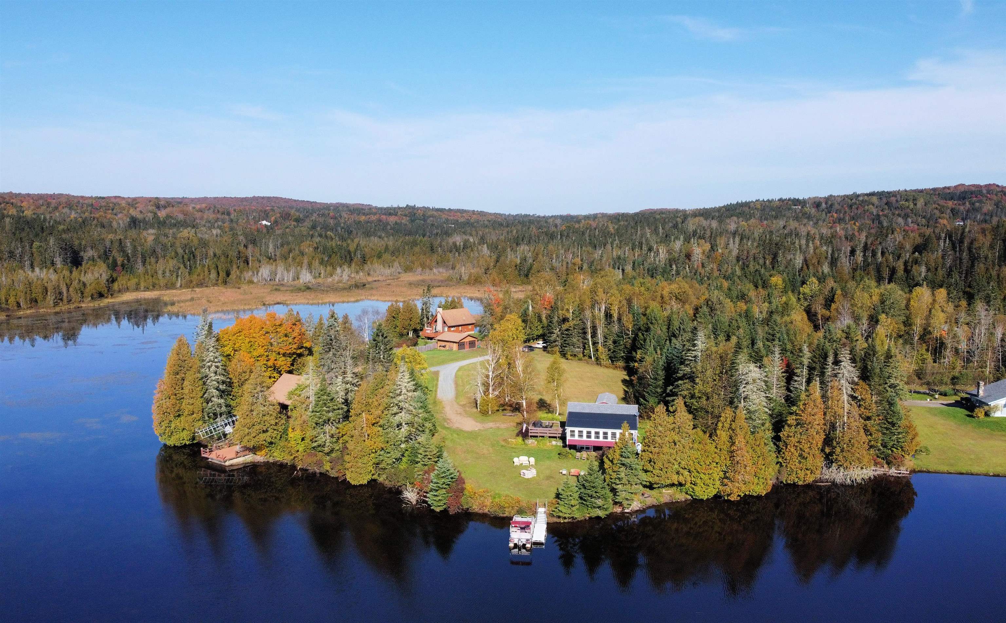
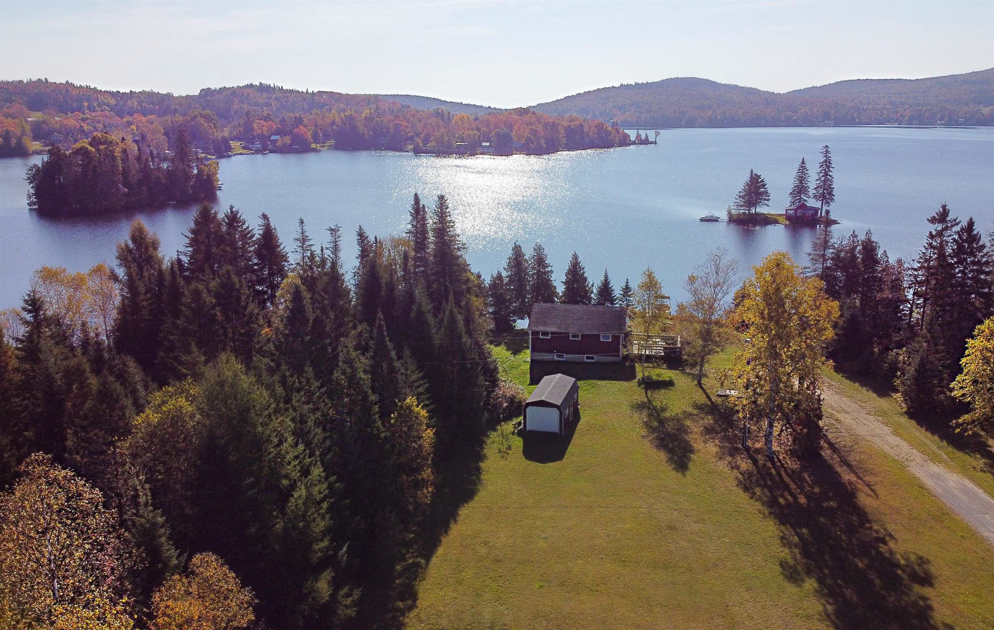
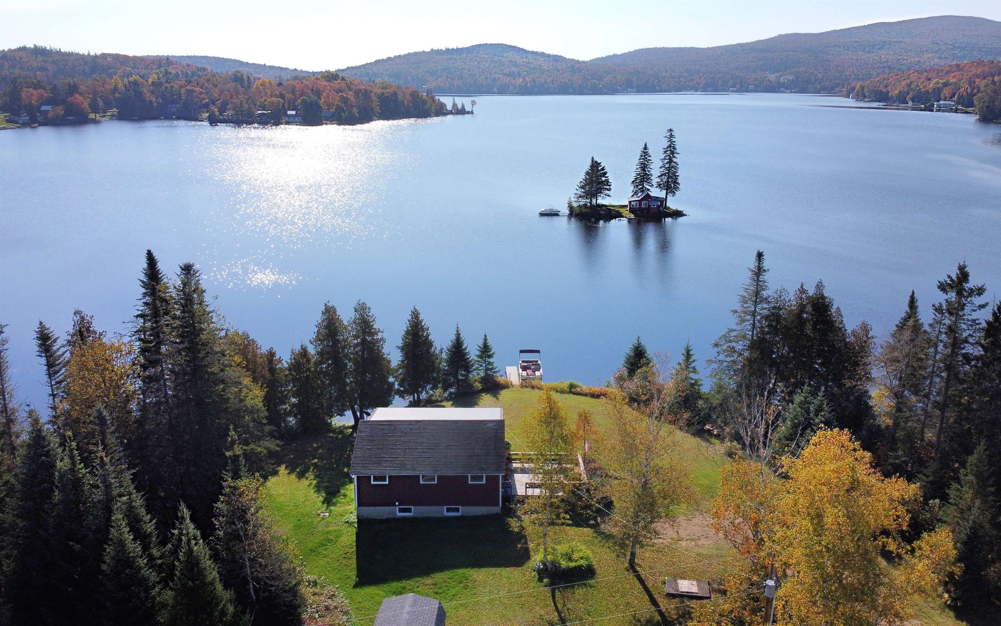
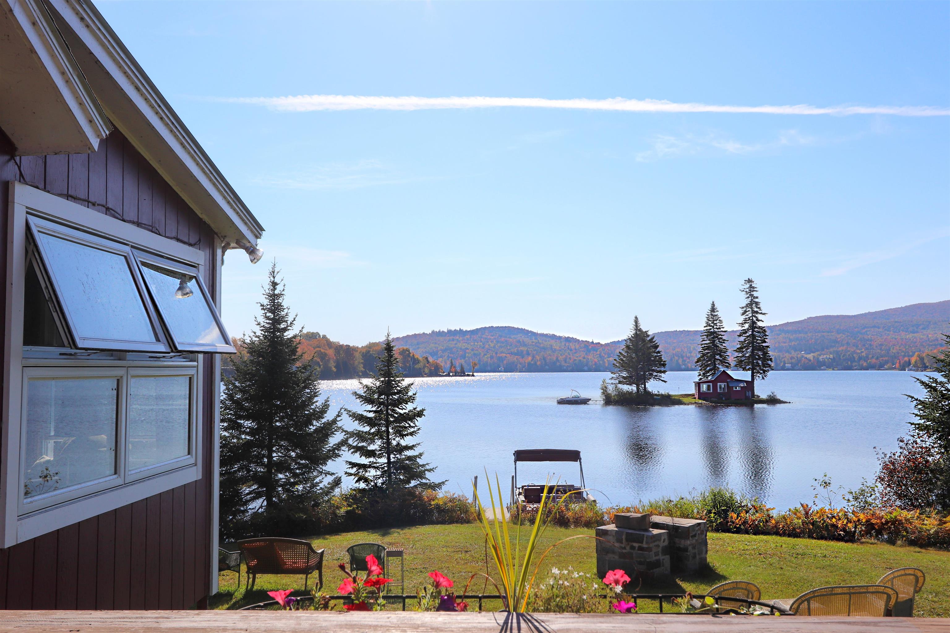
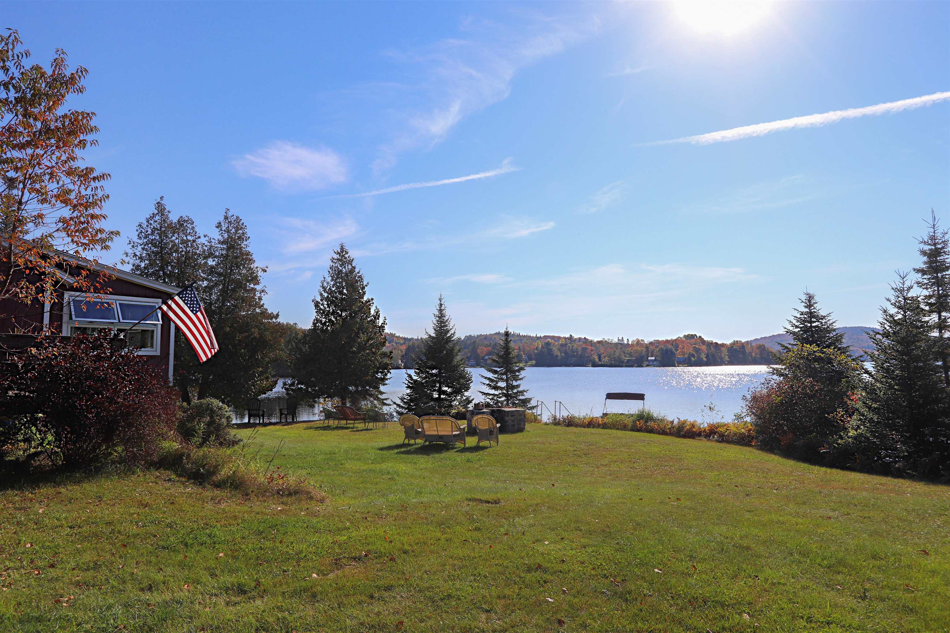
General Property Information
- Property Status:
- Active
- Price:
- $699, 000
- Assessed:
- $0
- Assessed Year:
- County:
- VT-Caledonia
- Acres:
- 1.05
- Property Type:
- Single Family
- Year Built:
- 1963
- Agency/Brokerage:
- Katy Rossell
Tim Scott Real Estate - Bedrooms:
- 3
- Total Baths:
- 2
- Sq. Ft. (Total):
- 1536
- Tax Year:
- 2023
- Taxes:
- $8, 830
- Association Fees:
What an absolutely fantastic gem nestled right on the shores of Joe's Pond! Get ready for the ultimate waterfront experience, boasting an impressive 343 feet of shoreline and a sprawling yard to match! The lots is an expansive 1.05+/- acres complemented by an adjoining 1.62+/- acre parcel of shared common land. This slice of paradise is perched on the tranquil third pond of Joe's Pond, delivering the quintessential lake life you've always dreamed of. Inside you'll be greeted by a spacious room that spans the entire width of the house, offering breathtaking views of the glistening lake. This room is a true haven, seamlessly blending a cozy dining area with a relaxing sitting space. An open living concept connects seamlessly to a conveniently designed kitchen. On the main level, you'll also discover two charming bedrooms and a convenient half bath. As you venture downstairs, you'll find an exuberant lower level, perfect for entertaining friends and family. This versatile space is designed to spread joy and laughter, with the added bonus of a 3/4 bath and laundry room. Walk out the lower level to a yard that gently leads you to the water's edge. Imagine the fun-filled days ahead – firing up the BBQ on the deck, embarking on boating adventures, casting your line for the perfect catch, taking refreshing swims, and, just down the private road is access to the LV Rail Trail! Don't miss your chance to make this dreamy waterfront property your very own!
Interior Features
- # Of Stories:
- 1
- Sq. Ft. (Total):
- 1536
- Sq. Ft. (Above Ground):
- 768
- Sq. Ft. (Below Ground):
- 768
- Sq. Ft. Unfinished:
- 0
- Rooms:
- 6
- Bedrooms:
- 3
- Baths:
- 2
- Interior Desc:
- Appliances Included:
- Dryer, Range - Electric, Refrigerator, Washer, Water Heater-Gas-LP/Bttle
- Flooring:
- Heating Cooling Fuel:
- Gas - LP/Bottle
- Water Heater:
- Gas - LP/Bottle
- Basement Desc:
- Finished, Full, Stairs - Interior, Walkout
Exterior Features
- Style of Residence:
- Cottage/Camp
- House Color:
- Time Share:
- No
- Resort:
- Exterior Desc:
- Wood
- Exterior Details:
- Boat Slip/Dock, Deck
- Amenities/Services:
- Land Desc.:
- Lake Frontage, Lake View, Level, Open, Trail/Near Trail
- Suitable Land Usage:
- Roof Desc.:
- Shingle - Asphalt
- Driveway Desc.:
- Dirt
- Foundation Desc.:
- Concrete
- Sewer Desc.:
- Septic
- Garage/Parking:
- No
- Garage Spaces:
- 0
- Road Frontage:
- 0
Other Information
- List Date:
- 2023-10-10
- Last Updated:
- 2024-03-13 15:48:55


