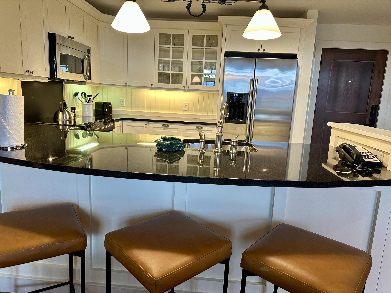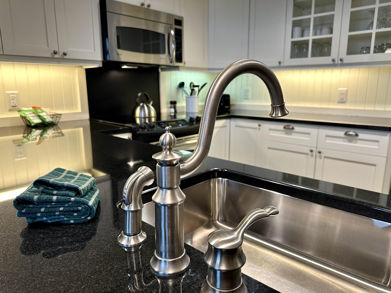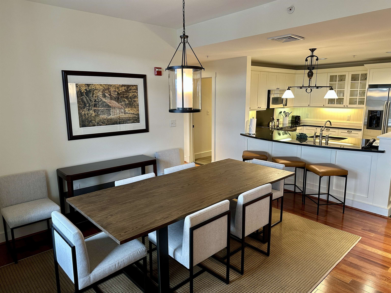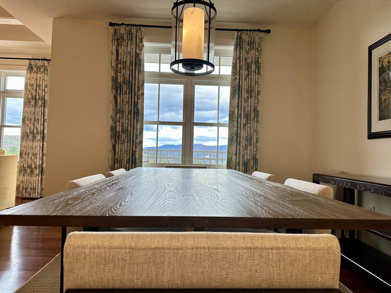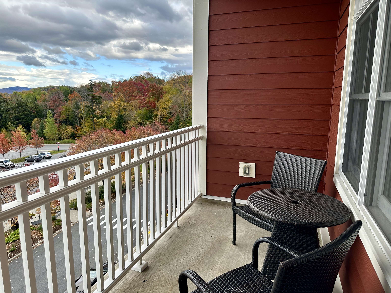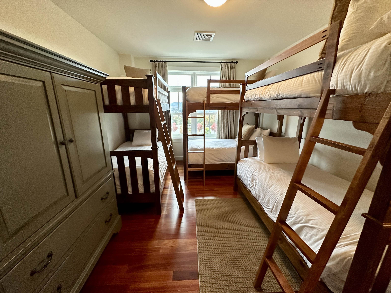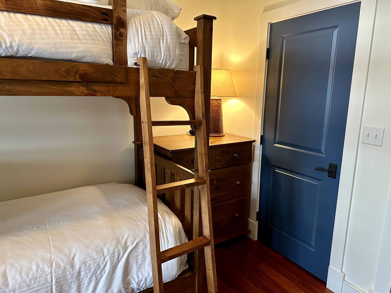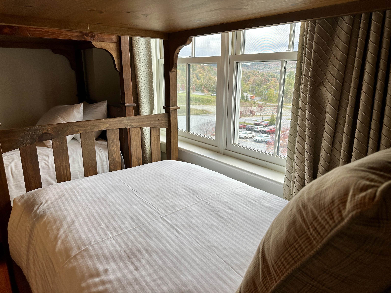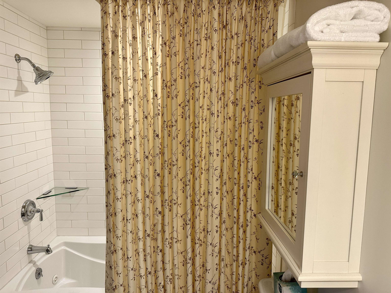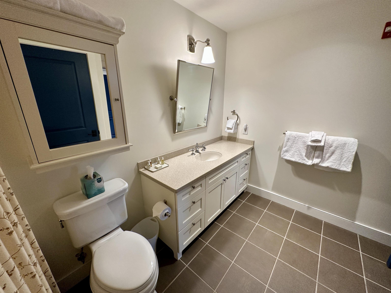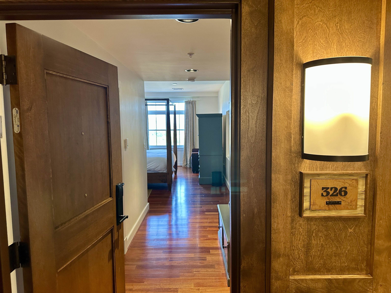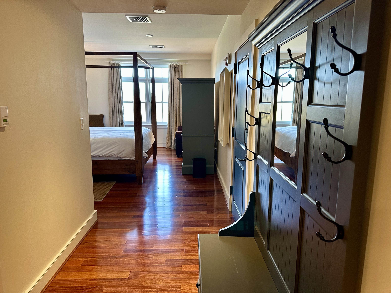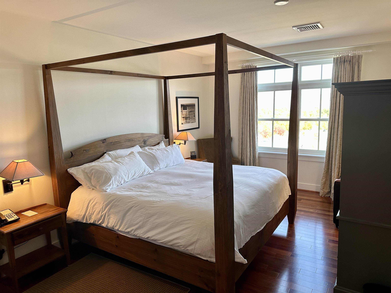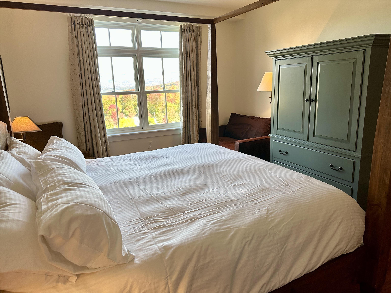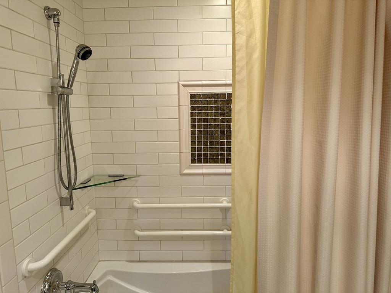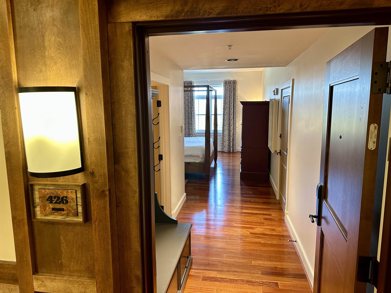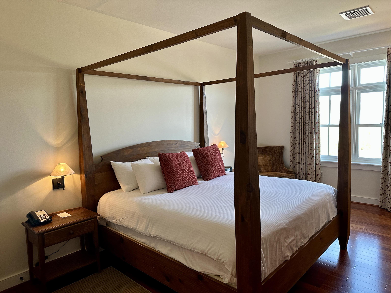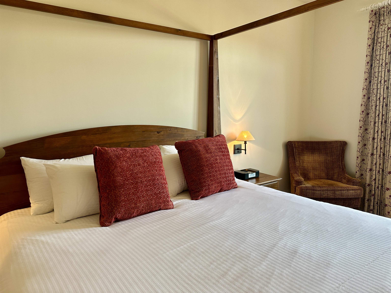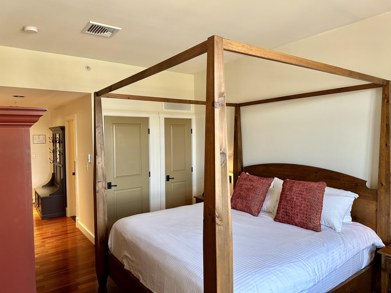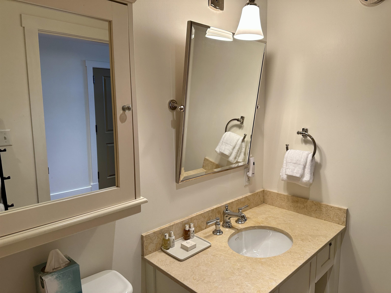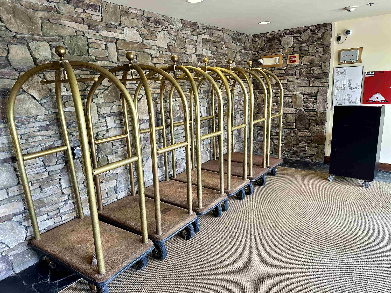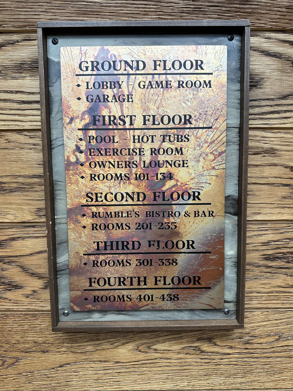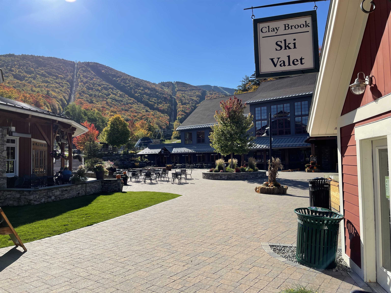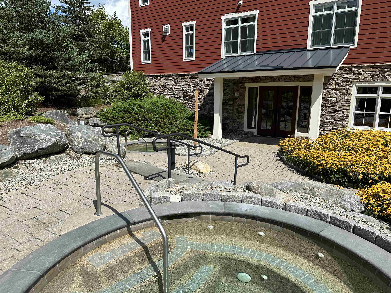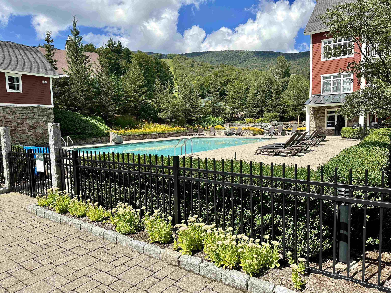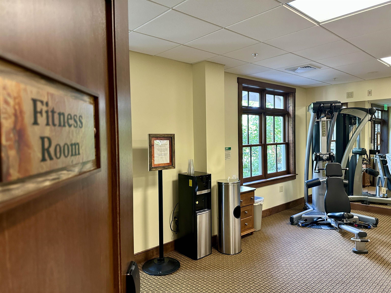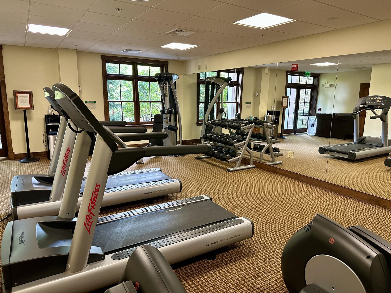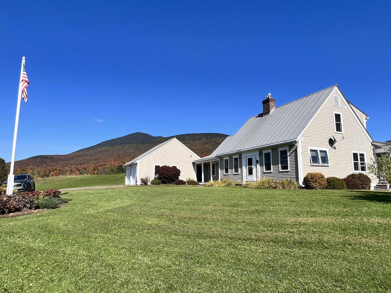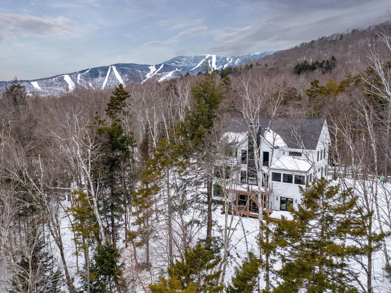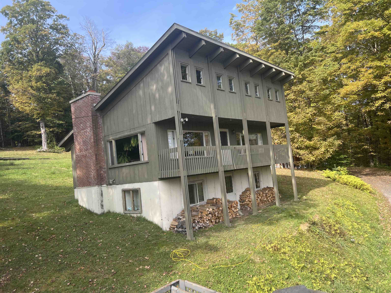1 of 35
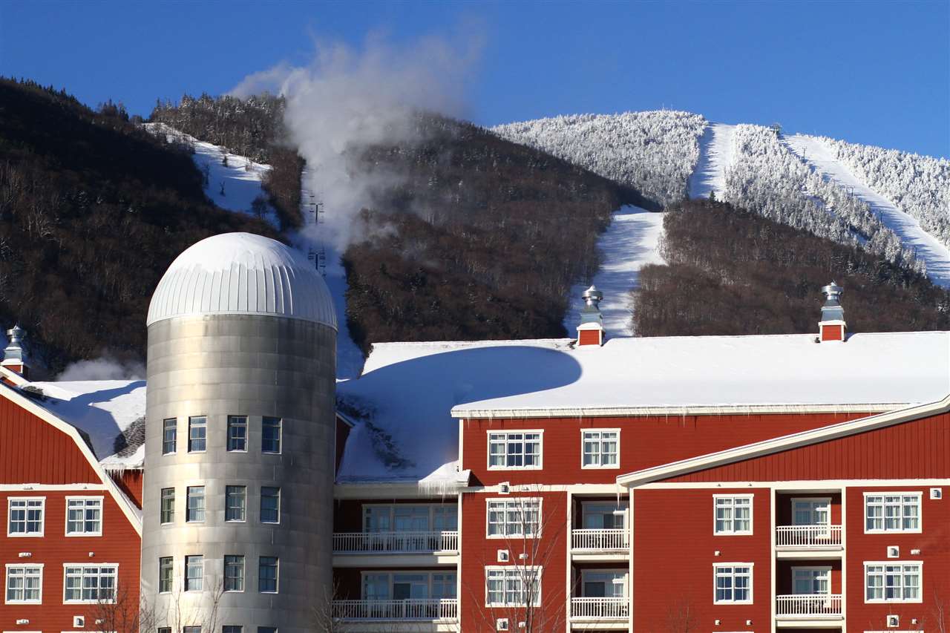
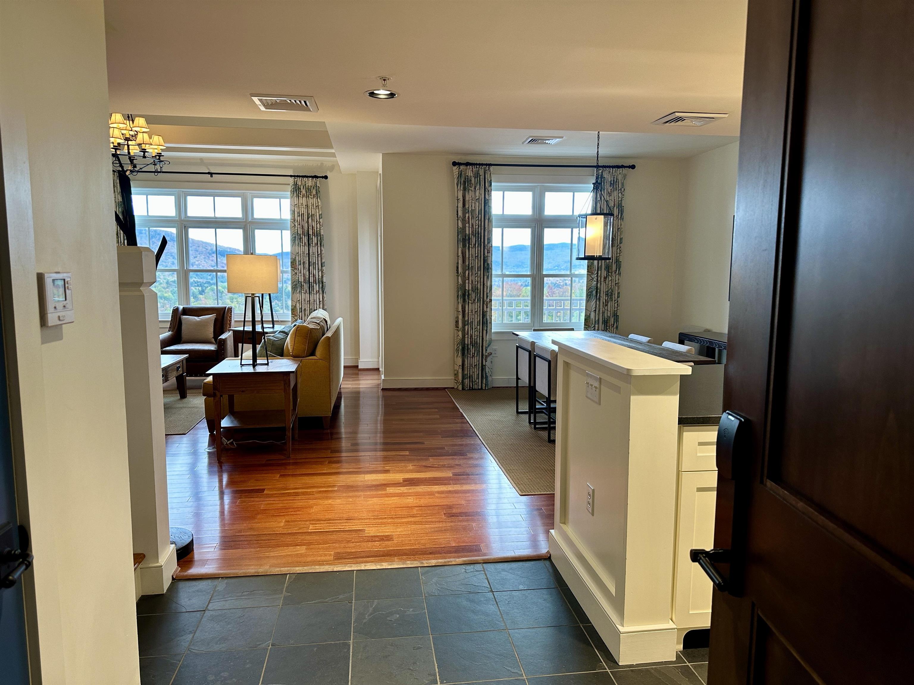
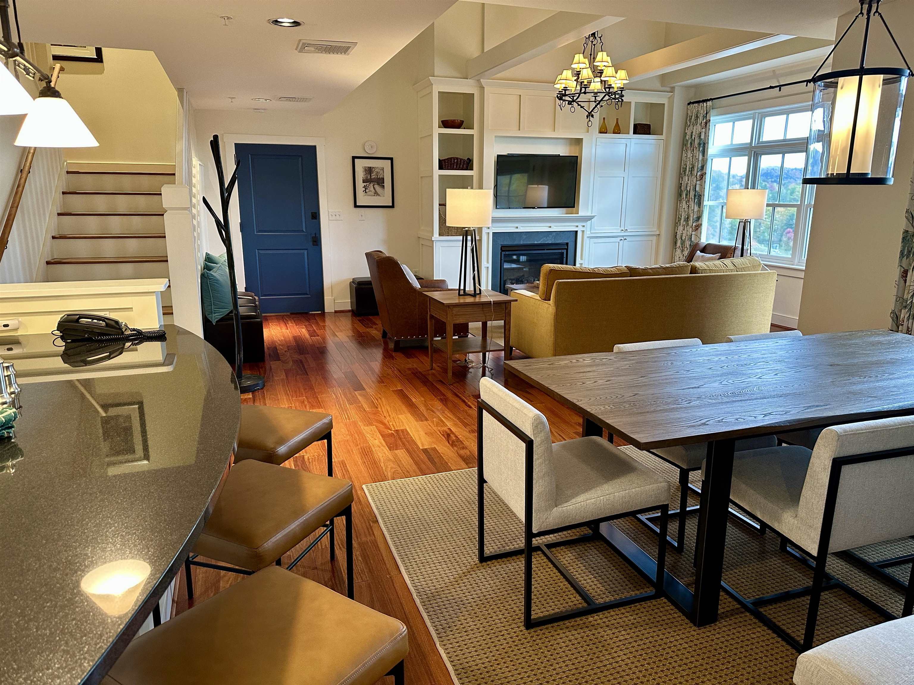
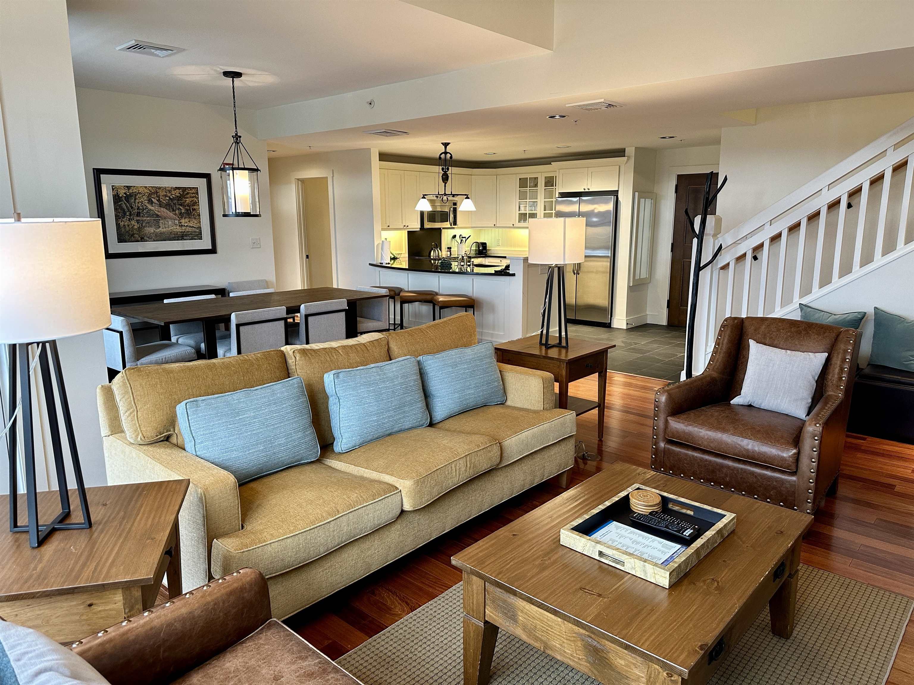
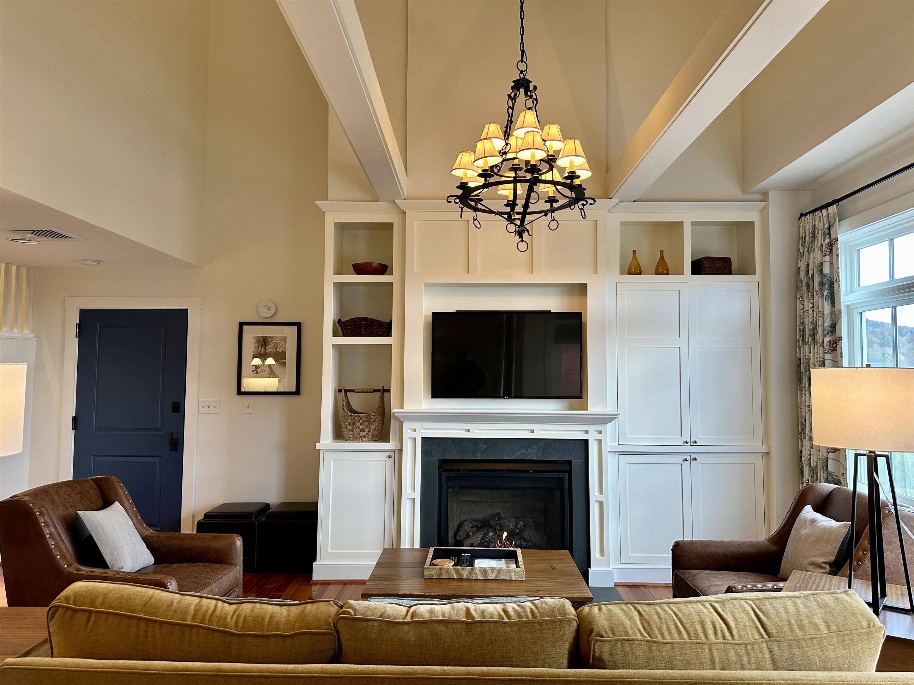
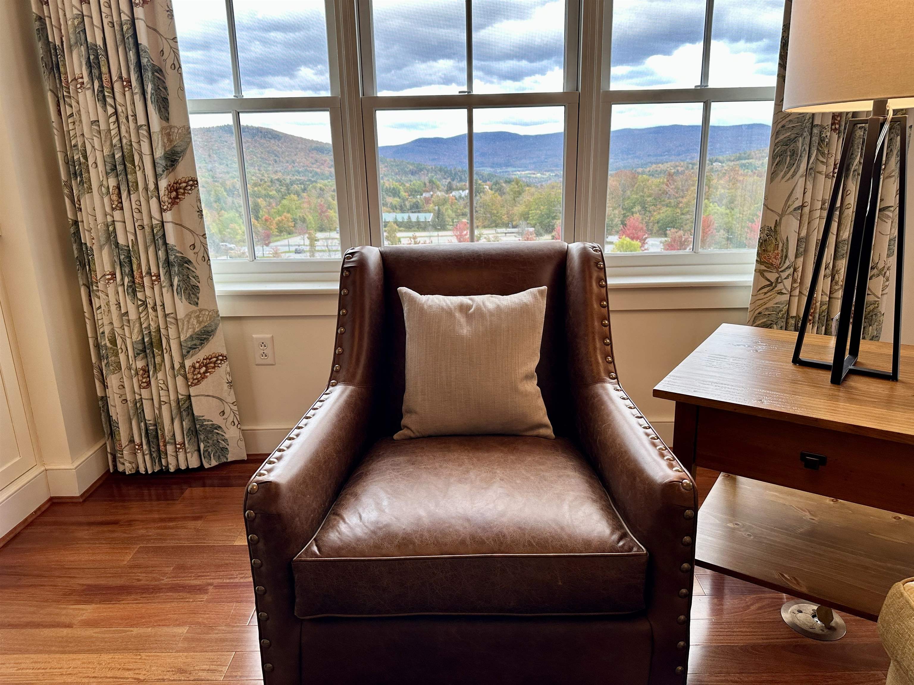
General Property Information
- Property Status:
- Active Under Contract
- Price:
- $1, 169, 000
- Unit Number
- 324 (LO 326 & 426) Clay Brook at Sugarbush
- Assessed:
- $0
- Assessed Year:
- County:
- VT-Washington
- Acres:
- 0.00
- Property Type:
- Condo
- Year Built:
- 2006
- Agency/Brokerage:
- Jen Fortier
Sugarbush Real Estate - Bedrooms:
- 3
- Total Baths:
- 3
- Sq. Ft. (Total):
- 2087
- Tax Year:
- 2023
- Taxes:
- $20, 579
- Association Fees:
Live your vacation dreams and start making memories in this unique Whole Ownership 3 Bedroom / 3 Bath suite which is fully furnished, equipped and elegantly finished with granite counter tops, hardwood flooring, custom cabinetry, stainless steel appliances, jetted soaker tubs, and gas fireplace. Gather with family and friends in the living room with 2 story soaring ceiling or share a meal at the dining table with seating for 8. Bountiful sleeping options with Two King beds, Three Bunk beds and Two sofa beds! Relax and enjoy Slopeside convenience at the base of Sugarbush Resort's Lincoln Peak with amenities including: Heated Boot Room & Ski Valet, Private Owners Lounge, underground parking and valet services, personal storage units, heated outdoor pool and hot tubs, on premise fitness room plus membership to nearby Sugarbush Health and Recreation Club.
Interior Features
- # Of Stories:
- 1.5
- Sq. Ft. (Total):
- 2087
- Sq. Ft. (Above Ground):
- 2087
- Sq. Ft. (Below Ground):
- 0
- Sq. Ft. Unfinished:
- 0
- Rooms:
- 6
- Bedrooms:
- 3
- Baths:
- 3
- Interior Desc:
- Dining Area, Draperies, Fireplace - Gas, Furnished, Kitchen/Living, Primary BR w/ BA, Other, Security Door(s), Whirlpool Tub, Window Treatment, Laundry - 1st Floor
- Appliances Included:
- Cooktop - Electric, Dishwasher, Disposal, Dryer, Freezer, Microwave, Other, Range - Electric, Refrigerator, Washer, Water Heater - Off Boiler
- Flooring:
- Hardwood, Slate/Stone
- Heating Cooling Fuel:
- Gas - LP/Bottle
- Water Heater:
- Off Boiler
- Basement Desc:
- Storage - Assigned, Storage - Locked
Exterior Features
- Style of Residence:
- Other
- House Color:
- Time Share:
- No
- Resort:
- Yes
- Exterior Desc:
- Clapboard, Other
- Exterior Details:
- Balcony, Hot Tub, Pool - In Ground
- Amenities/Services:
- Land Desc.:
- Condo Development, Landscaped, Mountain View, Other, Ski Area, Ski Trailside
- Suitable Land Usage:
- Roof Desc.:
- Metal, Shingle - Architectural
- Driveway Desc.:
- Common/Shared, Paved
- Foundation Desc.:
- Concrete
- Sewer Desc.:
- Community
- Garage/Parking:
- Yes
- Garage Spaces:
- 1
- Road Frontage:
- 0
Other Information
- List Date:
- 2023-10-13
- Last Updated:
- 2024-04-06 00:40:44


