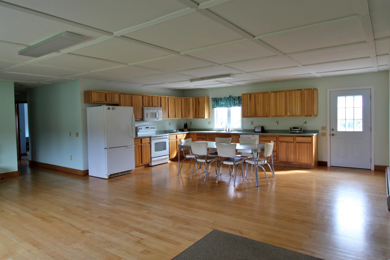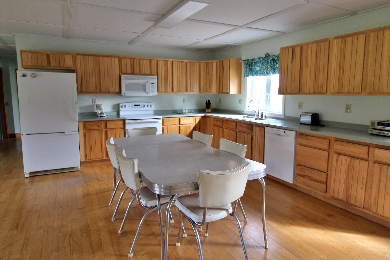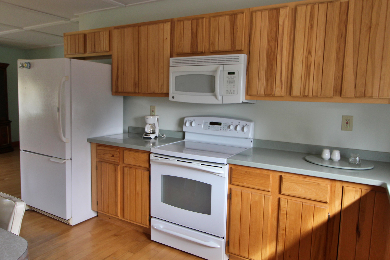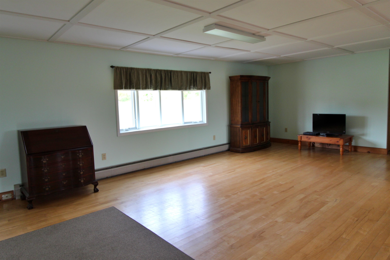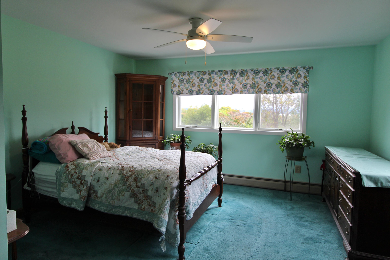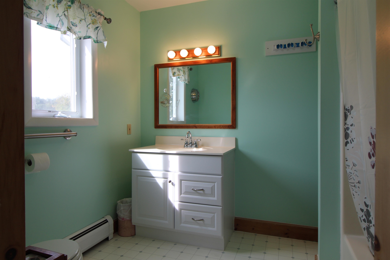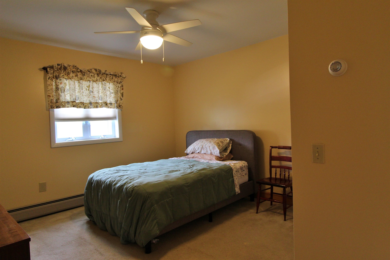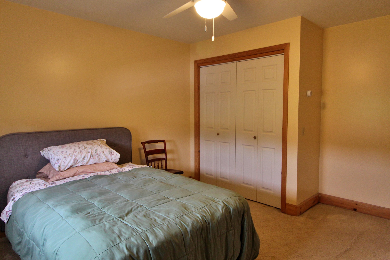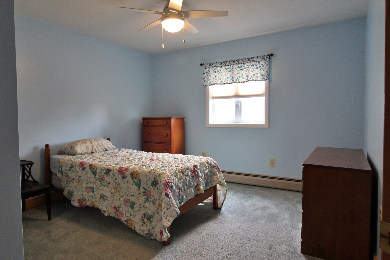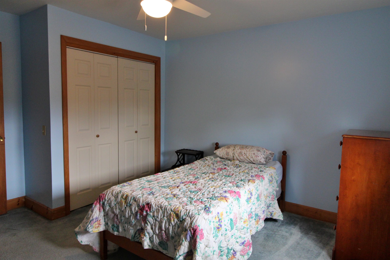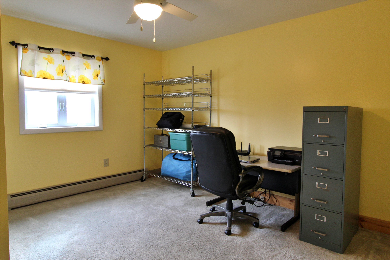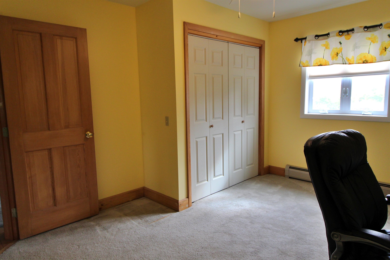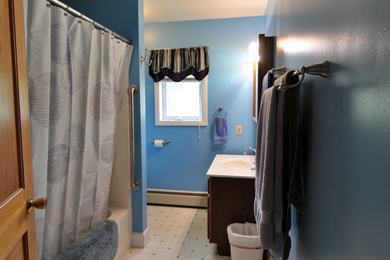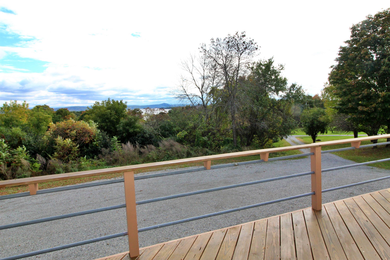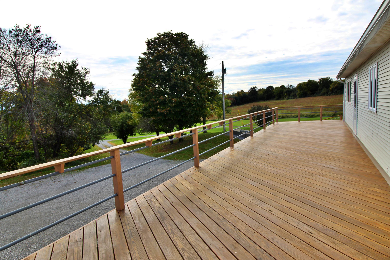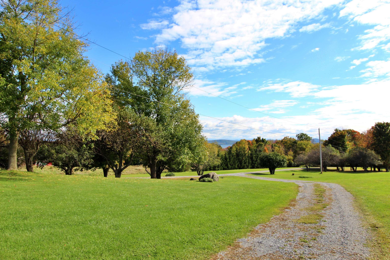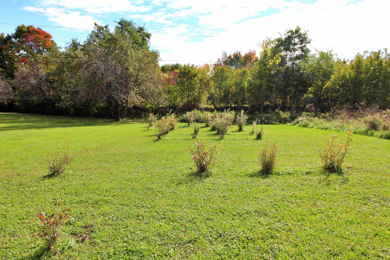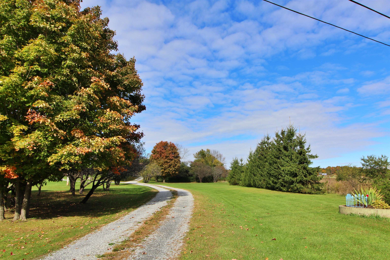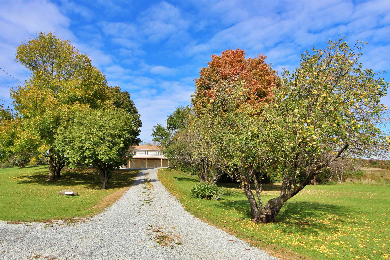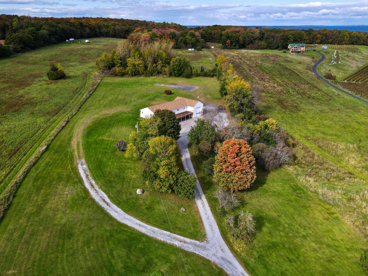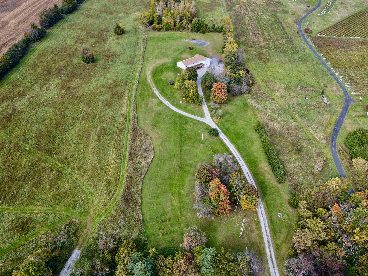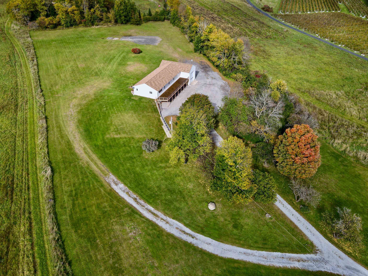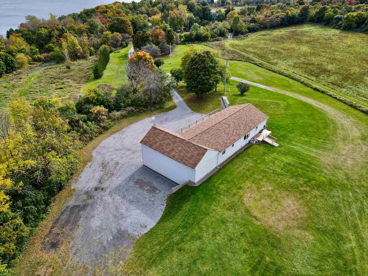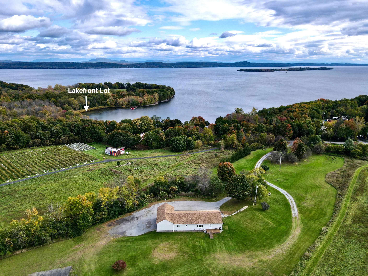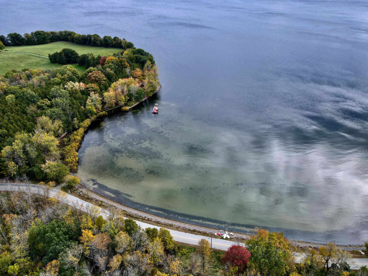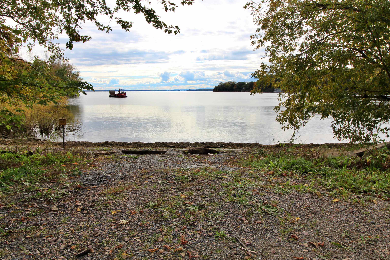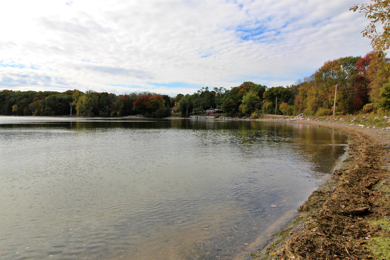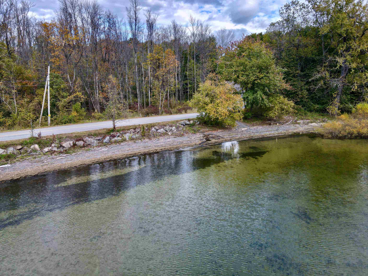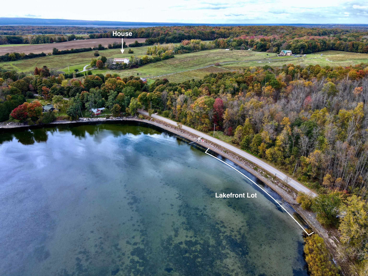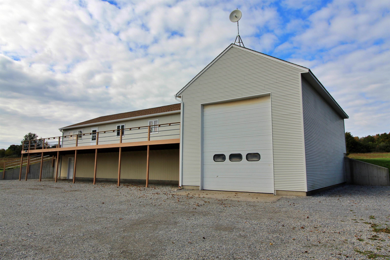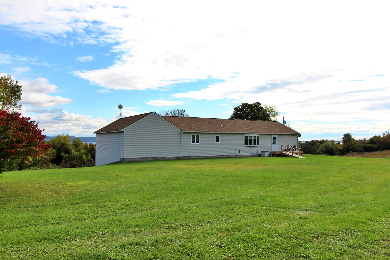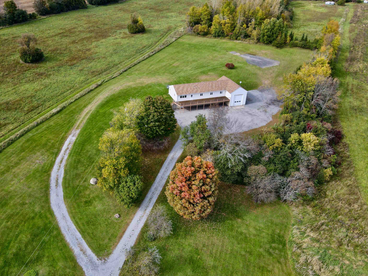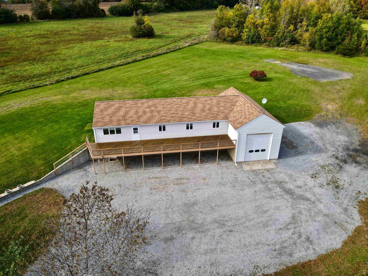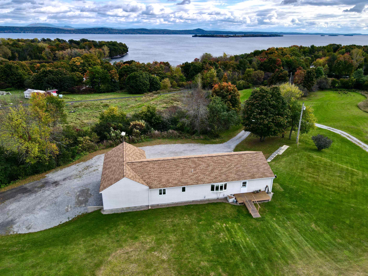1 of 40
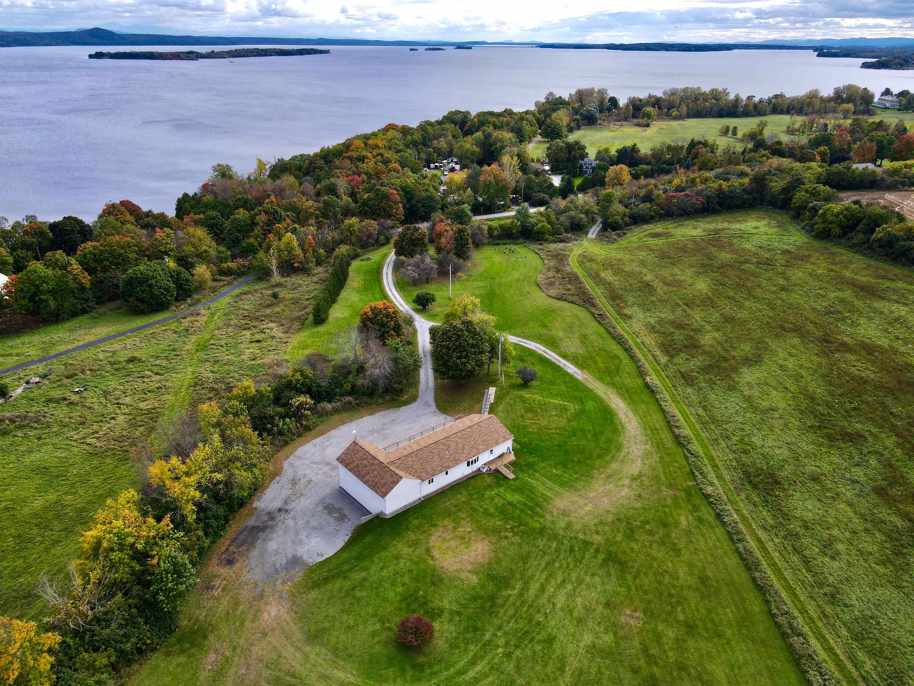
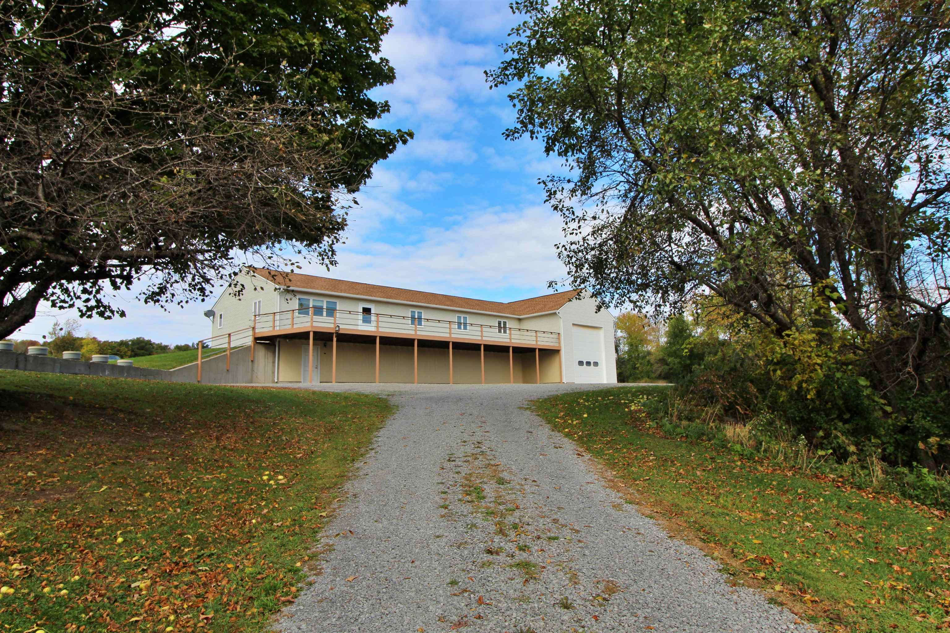
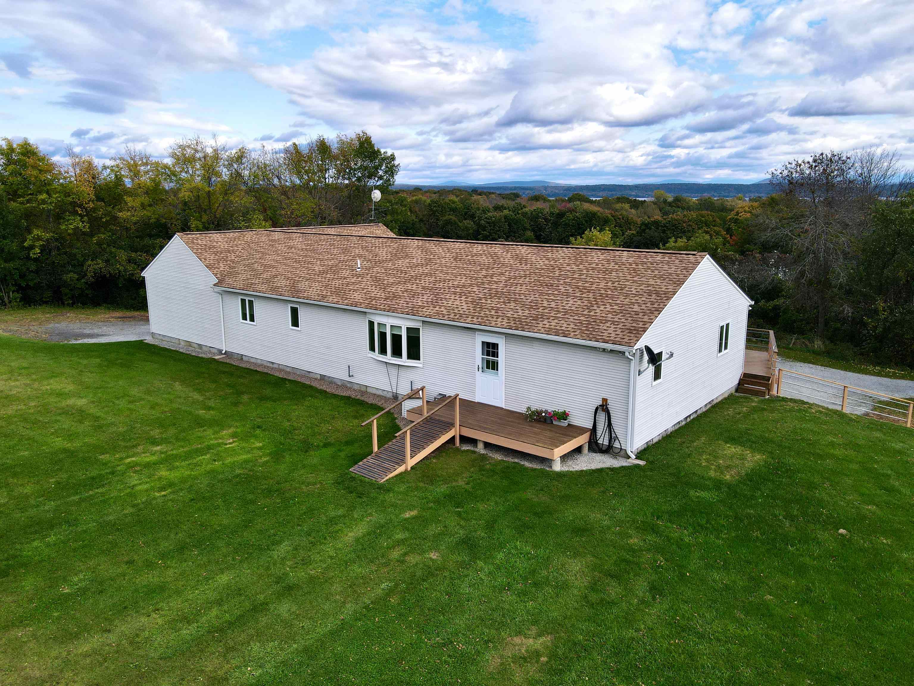
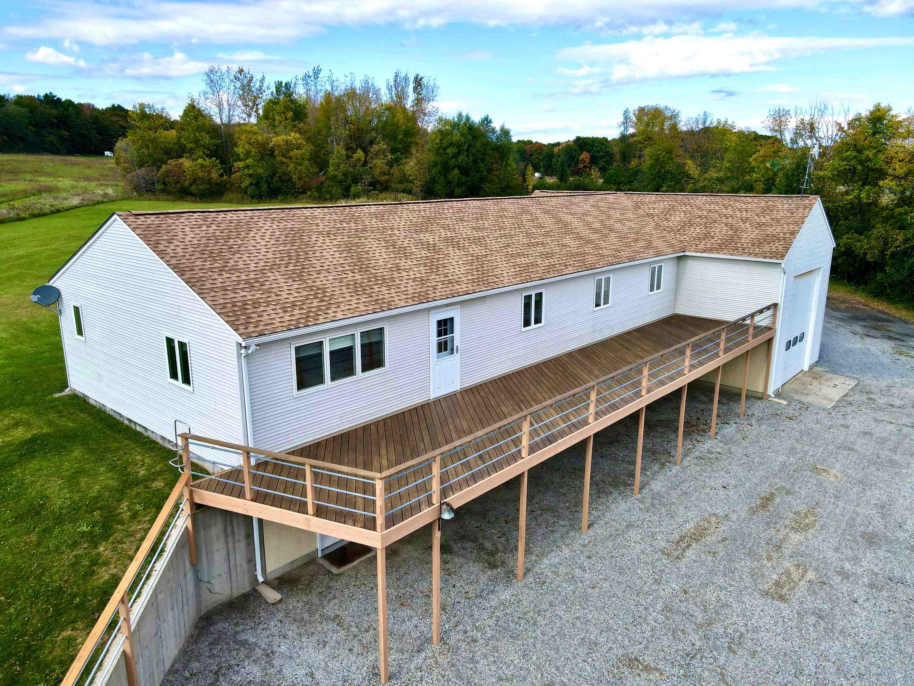
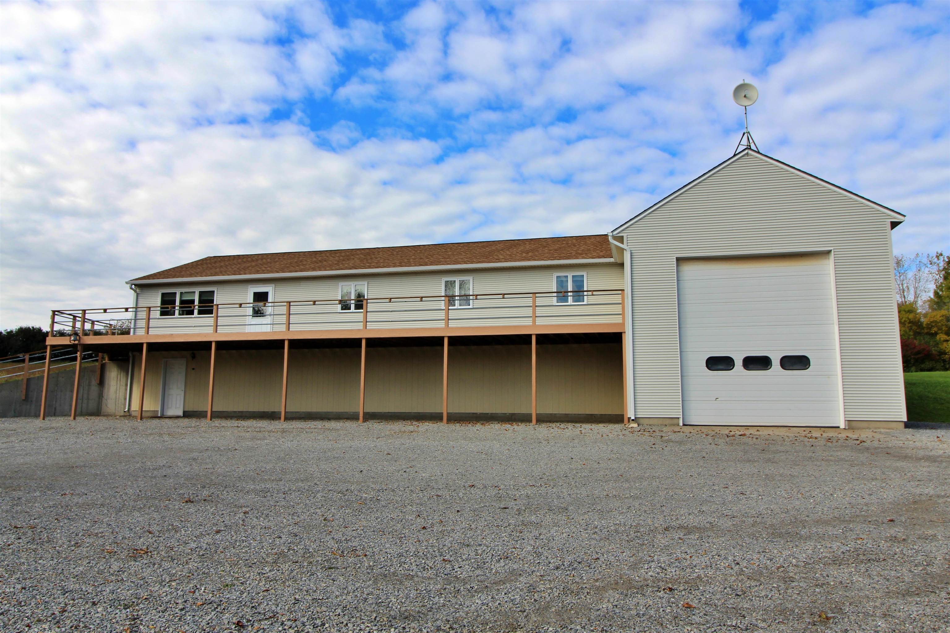
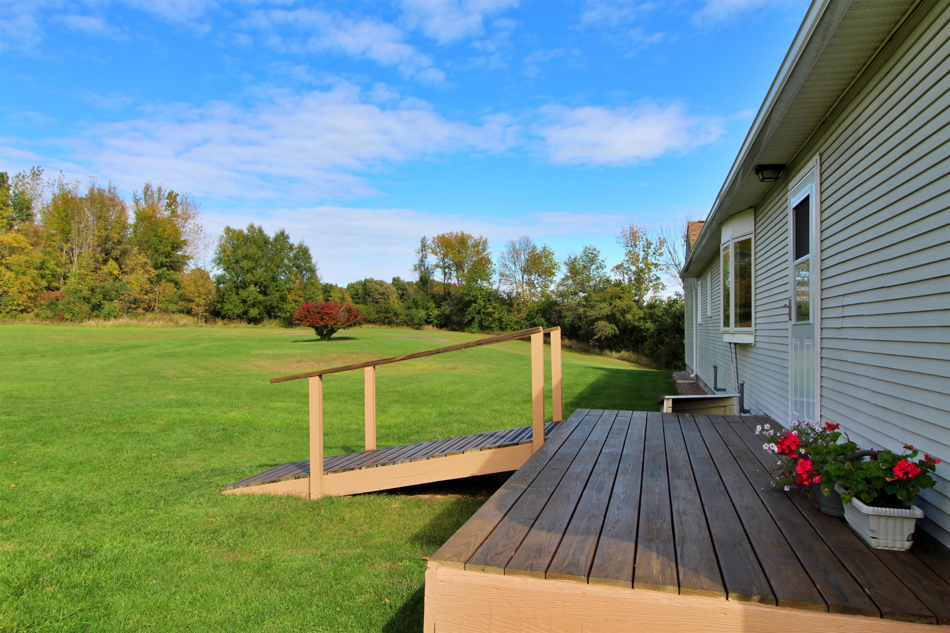
General Property Information
- Property Status:
- Active Under Contract
- Price:
- $635, 000
- Assessed:
- $0
- Assessed Year:
- County:
- VT-Grand Isle
- Acres:
- 5.54
- Property Type:
- Single Family
- Year Built:
- 1993
- Agency/Brokerage:
- Ingrid Hedbor
Coldwell Banker Islands Realty - Bedrooms:
- 4
- Total Baths:
- 2
- Sq. Ft. (Total):
- 1680
- Tax Year:
- 2023
- Taxes:
- $6, 737
- Association Fees:
From the moment you pull up the driveway, you’ll be wowed by the privacy and beautiful setting of this East Shore North home. Approaching the house, note the oversized garage and 12’ x 60’ deck that looks out to eastern views of the Green Mountains, rainbows, and glimpses of Lake Champlain. Enter the main floor from the back of the house to the open living room, dining room, and kitchen with maple flooring. The kitchen has beautiful hickory cabinets and Corian countertops. Three identically-sized bedrooms at one end of the house share a full bath. The other end of the home hosts the primary bedroom with generous closets and an en-suite full bath. In the basement, you’ll find a spacious laundry room, all the storage space you can ask for, and the attached two-story garage deep enough for a full-sized RV. Much of the basement could be easily finished to expand your living space. Meander outside to pick apples or blueberries, see thoughtfully planted trees that bring abundant wildlife to your doorstep, and take in lake and mountain views. A quick walk or drive up the road is your owned 310' of waterfront with gradual access to the prettiest sandy-bottom clear-water bay. Set up chairs on the shore or launch and moor your boat for quick jaunts on the lake. All systems have been updated, maintained, and inspected to make the home ready for its next owners. A blank slate offering so many possibilities, it’s time to put your roots down and make your Grand Isle vision a reality!
Interior Features
- # Of Stories:
- 1
- Sq. Ft. (Total):
- 1680
- Sq. Ft. (Above Ground):
- 1680
- Sq. Ft. (Below Ground):
- 0
- Sq. Ft. Unfinished:
- 1680
- Rooms:
- 5
- Bedrooms:
- 4
- Baths:
- 2
- Interior Desc:
- Appliances Included:
- Dishwasher, Dryer, Microwave, Range - Electric, Refrigerator, Washer, Water Heater - Off Boiler
- Flooring:
- Carpet, Hardwood, Vinyl
- Heating Cooling Fuel:
- Oil
- Water Heater:
- Off Boiler
- Basement Desc:
- Concrete, Full, Insulated, Exterior Access
Exterior Features
- Style of Residence:
- Ranch
- House Color:
- Time Share:
- No
- Resort:
- Exterior Desc:
- Vinyl Siding
- Exterior Details:
- Deck, Garden Space, Beach Access
- Amenities/Services:
- Land Desc.:
- Country Setting, Lake Access, Lake Frontage, Landscaped, Mountain View, Rolling, Secluded, View
- Suitable Land Usage:
- Roof Desc.:
- Shingle
- Driveway Desc.:
- Gravel
- Foundation Desc.:
- Poured Concrete
- Sewer Desc.:
- 1000 Gallon, Concrete, Leach Field, Septic
- Garage/Parking:
- Yes
- Garage Spaces:
- 2
- Road Frontage:
- 271
Other Information
- List Date:
- 2023-10-18
- Last Updated:
- 2024-04-05 20:45:40


