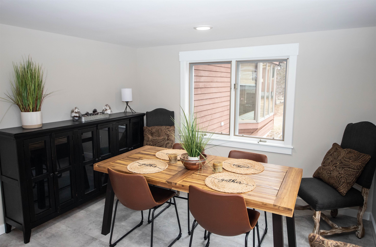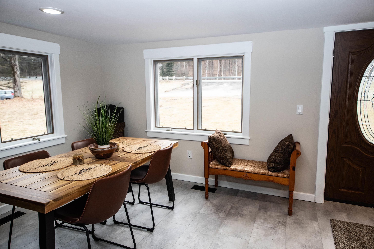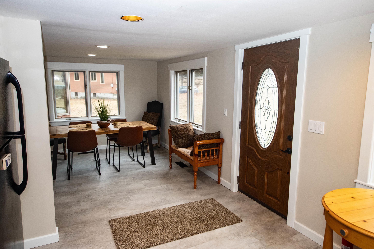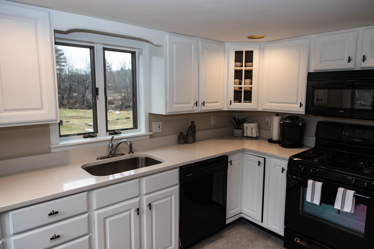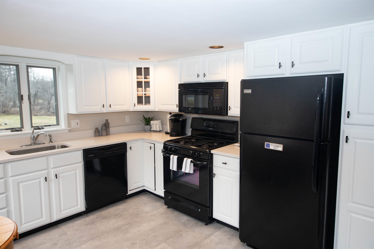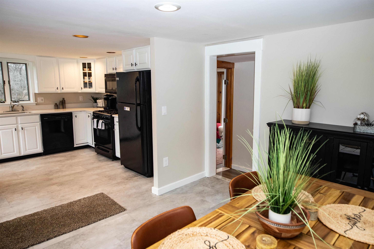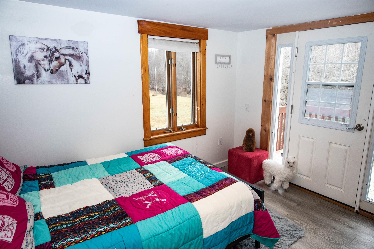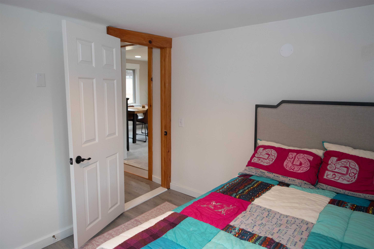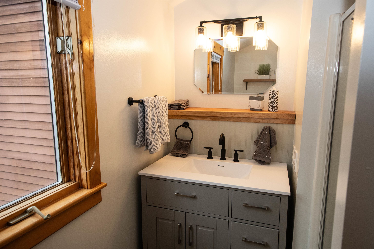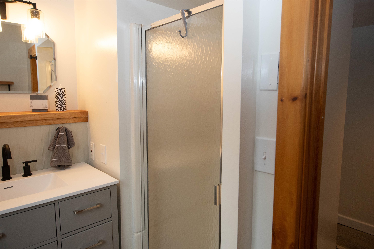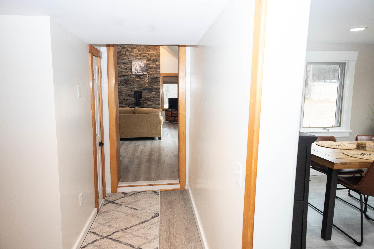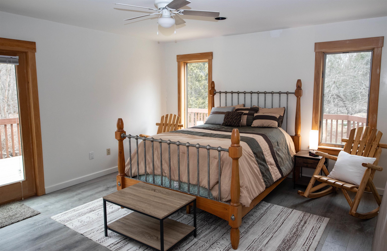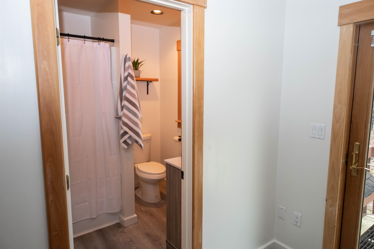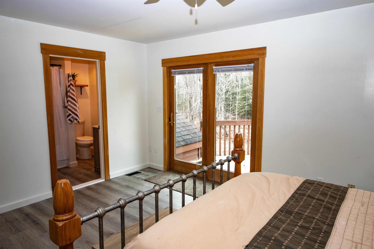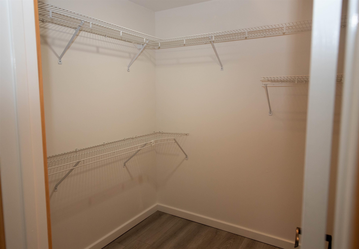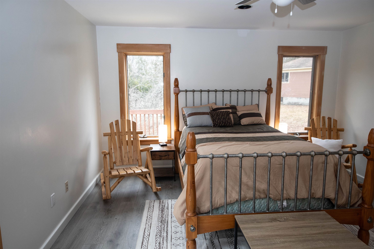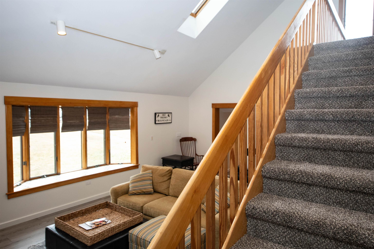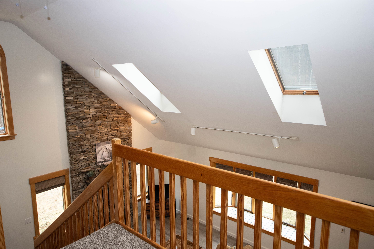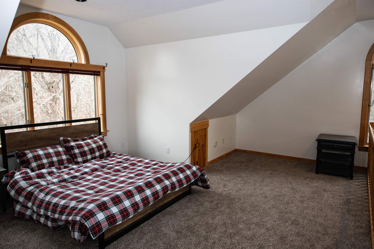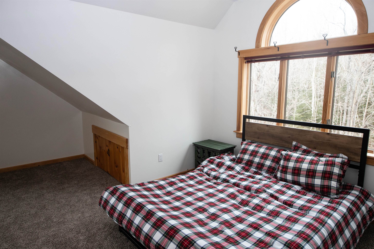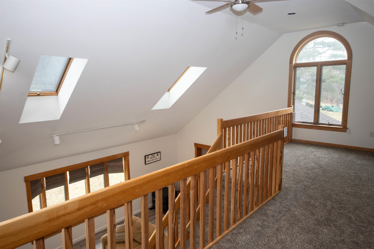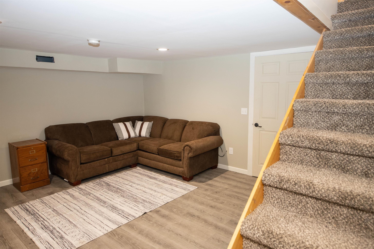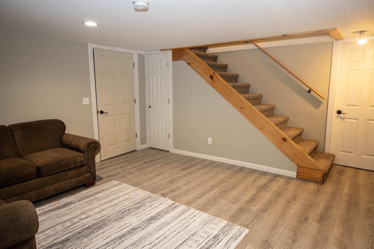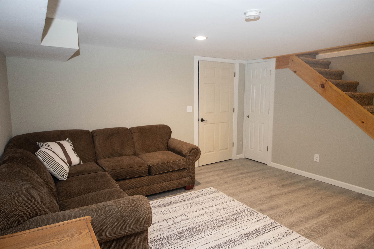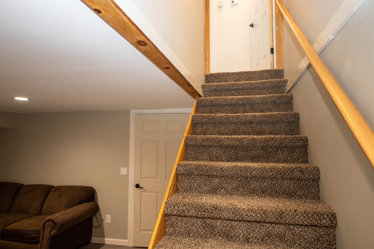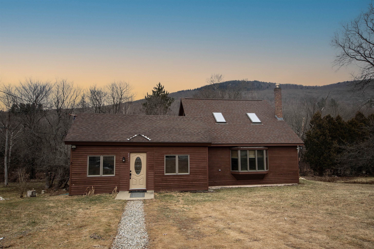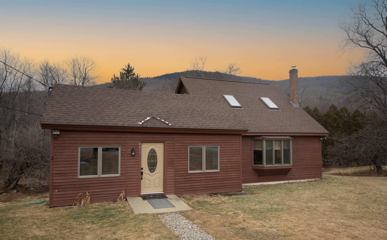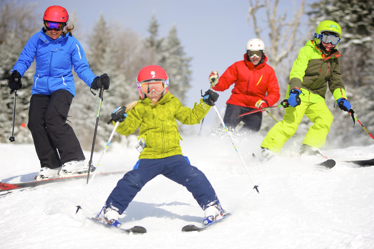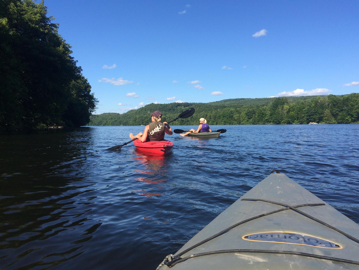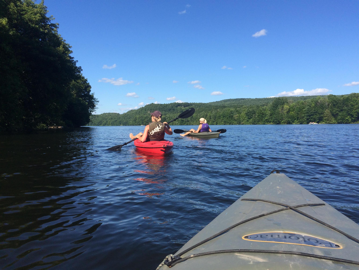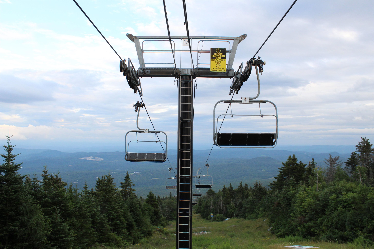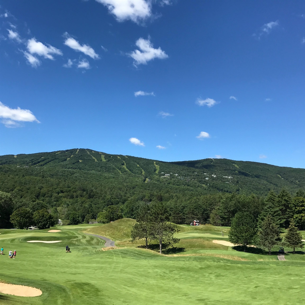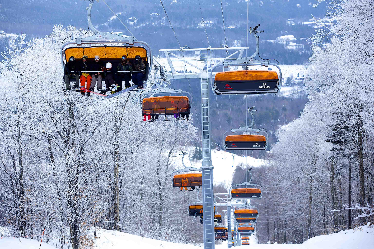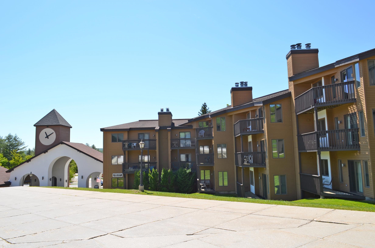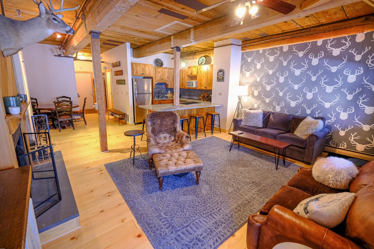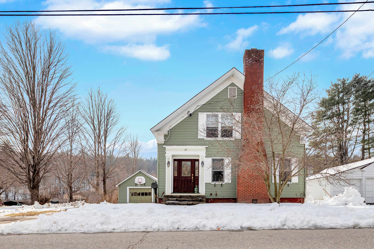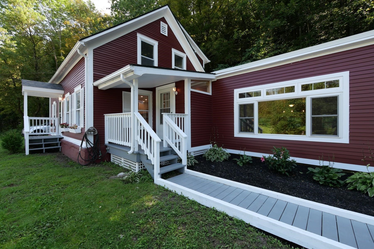1 of 39
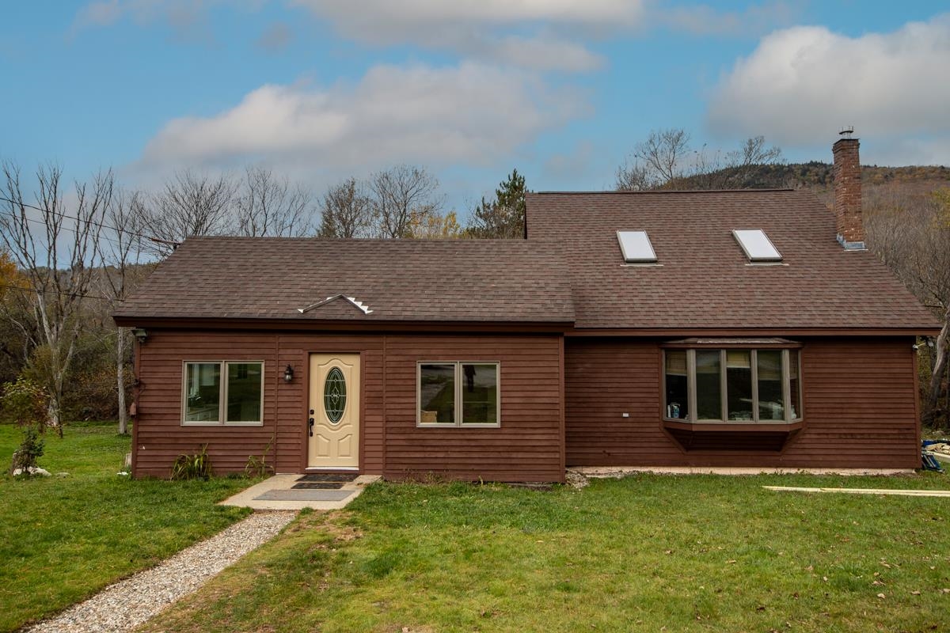
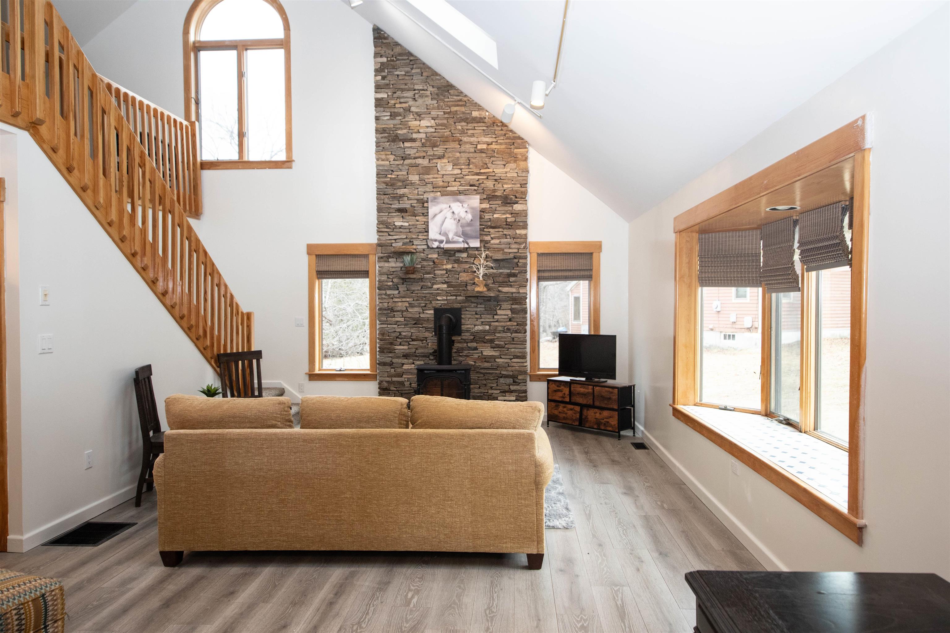
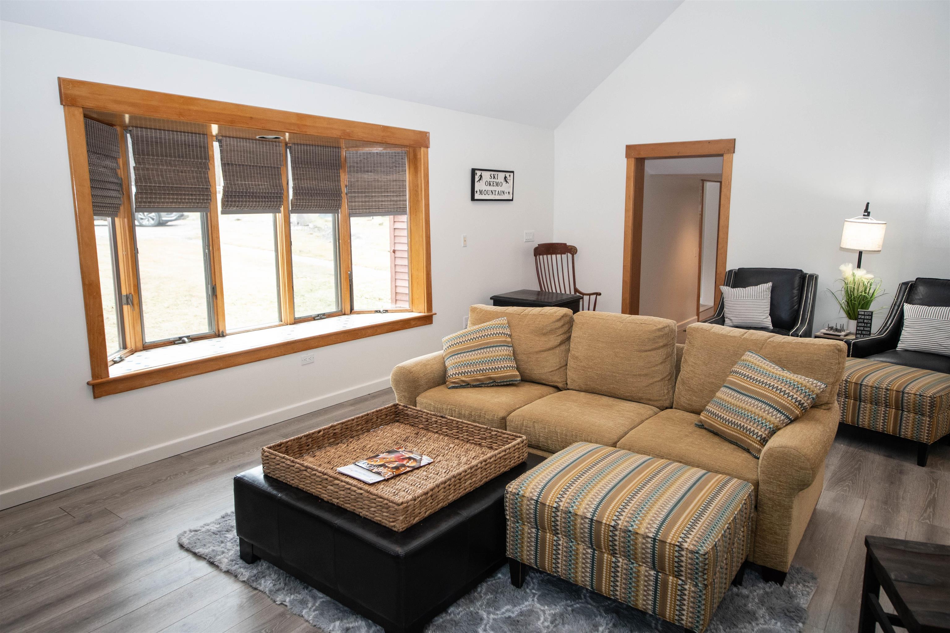
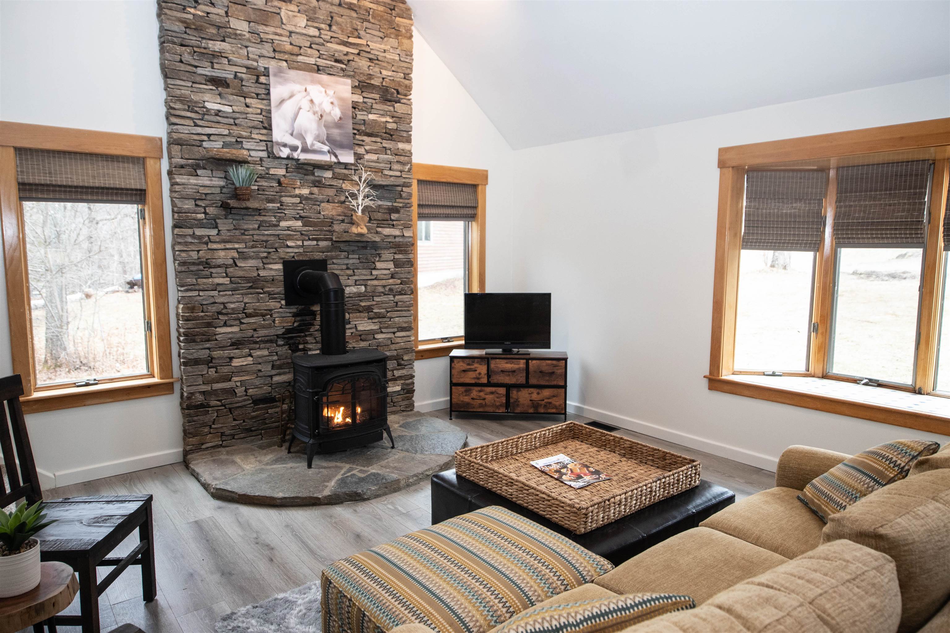
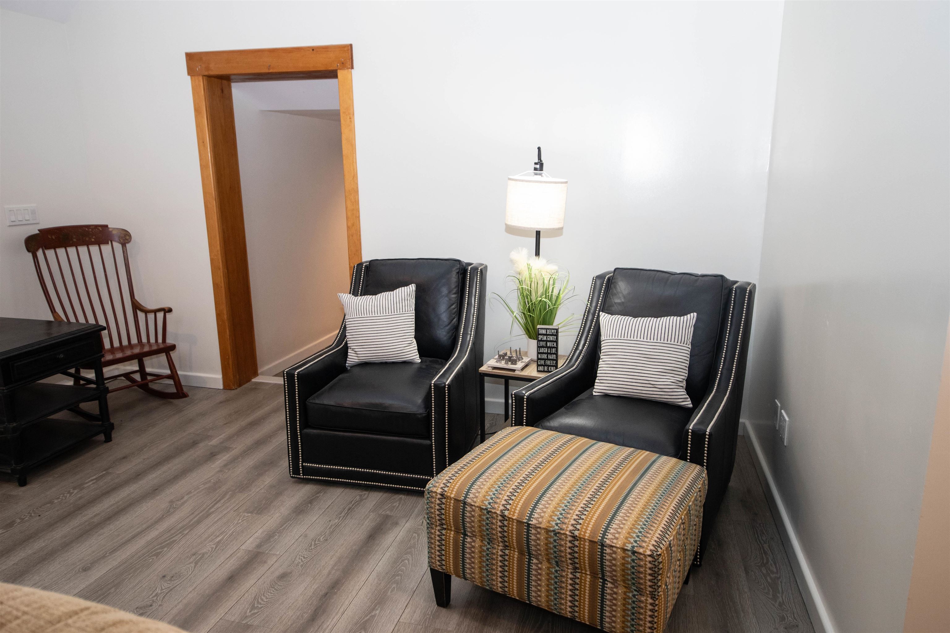
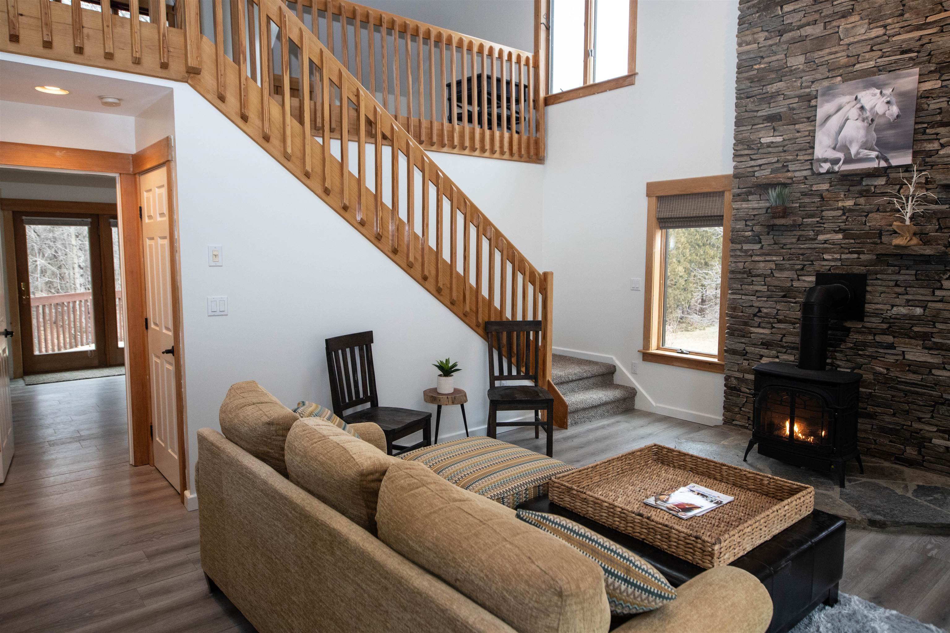
General Property Information
- Property Status:
- Active
- Price:
- $359, 000
- Assessed:
- $0
- Assessed Year:
- County:
- VT-Rutland
- Acres:
- 0.42
- Property Type:
- Single Family
- Year Built:
- 1995
- Agency/Brokerage:
- Suzanne Garvey
Mary W. Davis Realtor & Assoc., Inc. - Bedrooms:
- 3
- Total Baths:
- 2
- Sq. Ft. (Total):
- 1800
- Tax Year:
- 2023
- Taxes:
- $3, 810
- Association Fees:
Totally remodeled, 3 bedroom, 2 bath (one tub, one shower) home close to Jackson Gore at Okemo. The open kitchen dining leads into a great room with a bay window for extra light, cathedral ceiling, skylights, and beautiful floor to ceiling stonework for the VT Castings propane stove The large primary bedroom has a spacious walk in closet, a private bath and a walk out to the new extended deck for outdoor dining and barbequing. The upper level bedroom has an open loft and the finished basement has a bonus room for recreation, a den and laundry/utility area. Another bedroom with a balcony is on the main level/ Recent renovations: All interior and exterior painting, new flooring throughout, updated kitchen with white quartz countertop, new carpet on both staircases and the loft, 4 exterior light fixtures, 2 new bathrooms, new deck along with other upgrades. Close to everything that Ludlow and MT Holly have to offer. Seller is a Vermont Licensed Real Estate Broker.
Interior Features
- # Of Stories:
- 2
- Sq. Ft. (Total):
- 1800
- Sq. Ft. (Above Ground):
- 1500
- Sq. Ft. (Below Ground):
- 300
- Sq. Ft. Unfinished:
- 150
- Rooms:
- 11
- Bedrooms:
- 3
- Baths:
- 2
- Interior Desc:
- Blinds, Cathedral Ceiling, Ceiling Fan, Dining Area, Kitchen/Living
- Appliances Included:
- Cooktop - Gas, Dishwasher, Dryer, Microwave, Range - Gas, Refrigerator, Washer, Stove - Gas, Water Heater-Gas-LP/Bttle, Water Heater
- Flooring:
- Carpet, Vinyl Plank
- Heating Cooling Fuel:
- Gas - LP/Bottle
- Water Heater:
- Gas - LP/Bottle, Included
- Basement Desc:
- Finished, Stairs - Interior, Storage Space, Interior Access, Exterior Access
Exterior Features
- Style of Residence:
- Detached, Freestanding, Multi-Level, Walkout Lower Level, Craftsman
- House Color:
- Time Share:
- No
- Resort:
- Exterior Desc:
- Clapboard
- Exterior Details:
- Deck
- Amenities/Services:
- Land Desc.:
- Country Setting, Interior Lot, Level, River, Ski Area
- Suitable Land Usage:
- Roof Desc.:
- Shingle - Asphalt
- Driveway Desc.:
- Gravel
- Foundation Desc.:
- Concrete
- Sewer Desc.:
- Concrete, Leach Field - On-Site, On-Site Septic Exists, Private, Septic
- Garage/Parking:
- No
- Garage Spaces:
- 0
- Road Frontage:
- 51
Other Information
- List Date:
- 2023-10-20
- Last Updated:
- 2024-04-08 16:57:36


