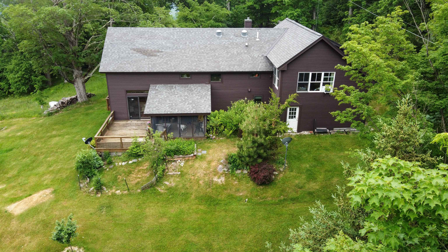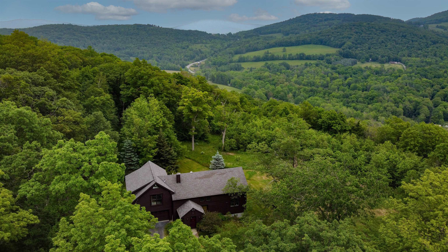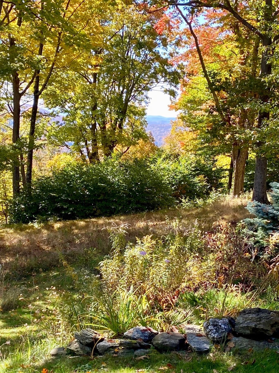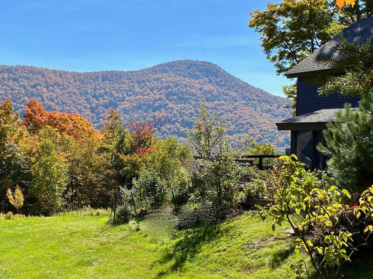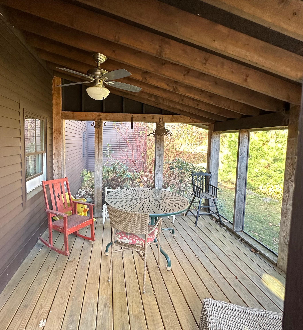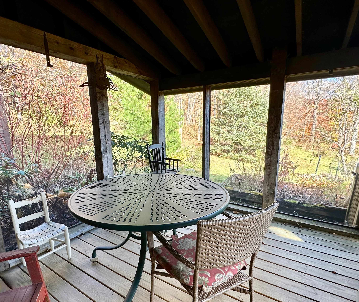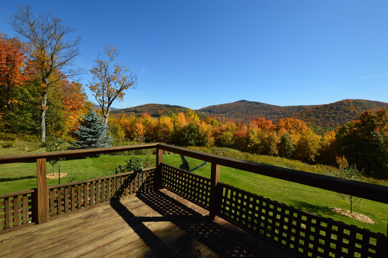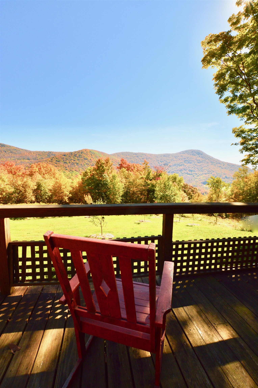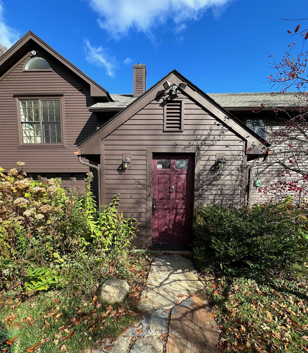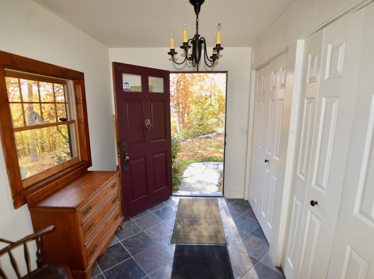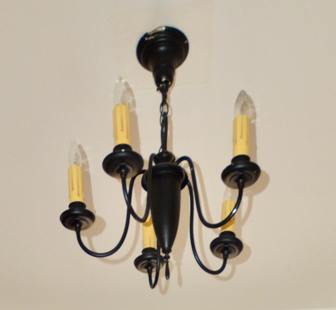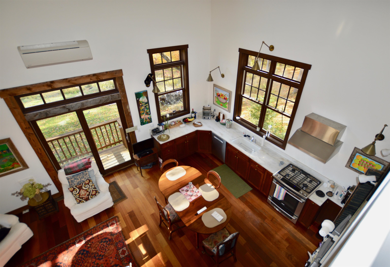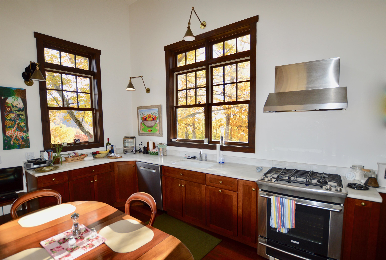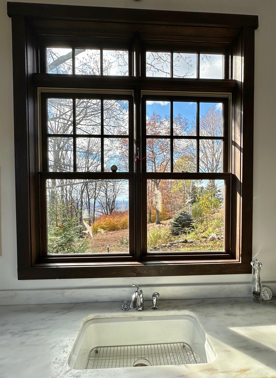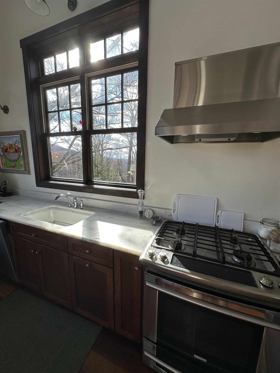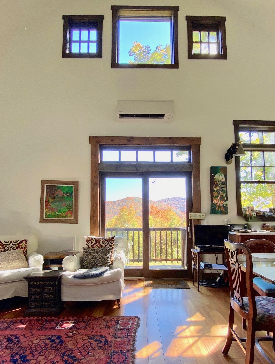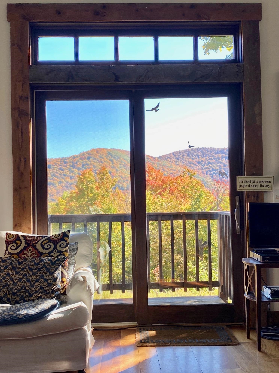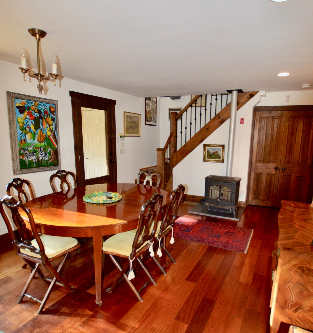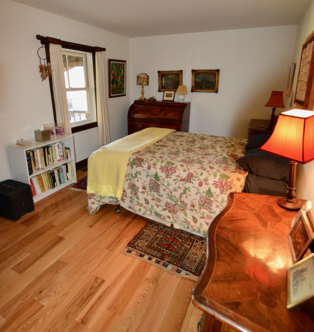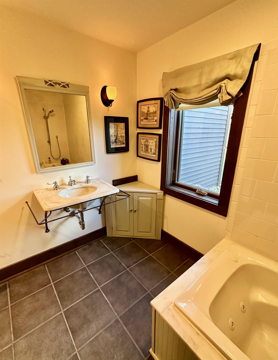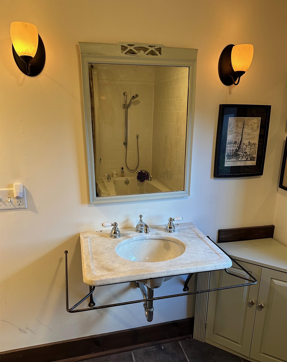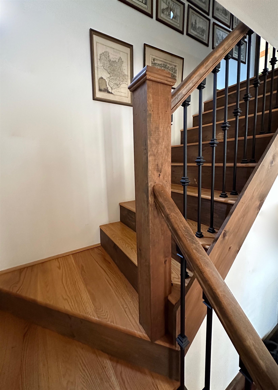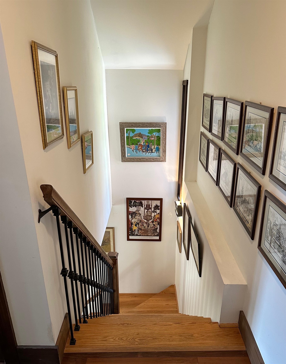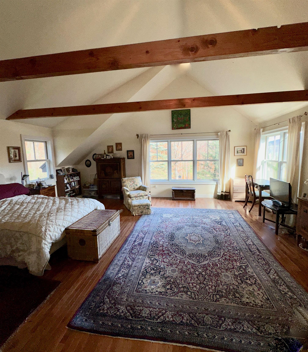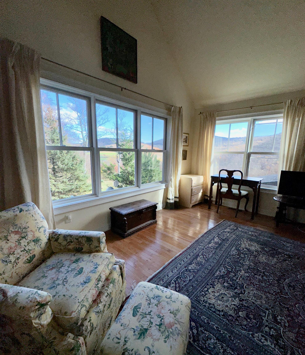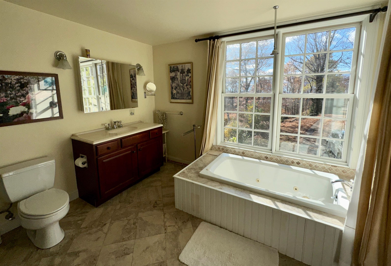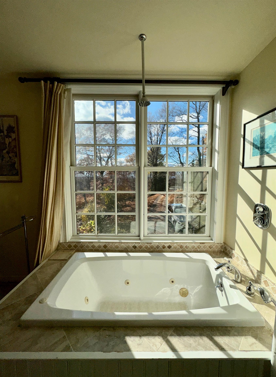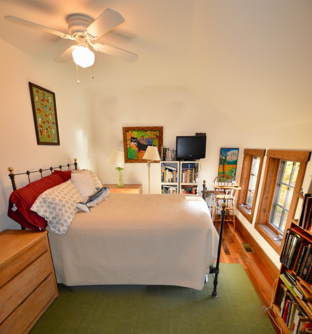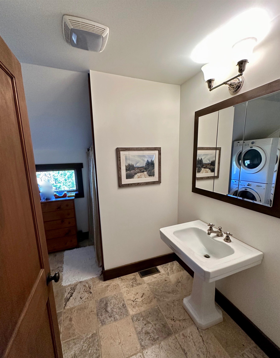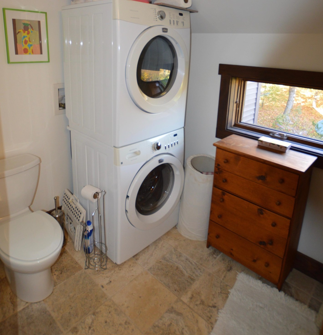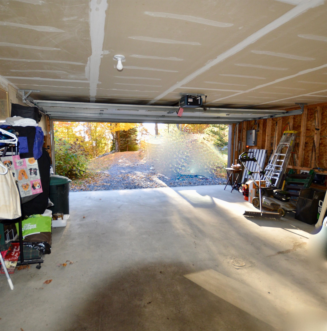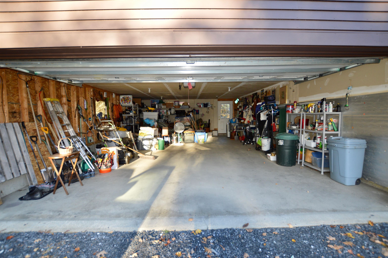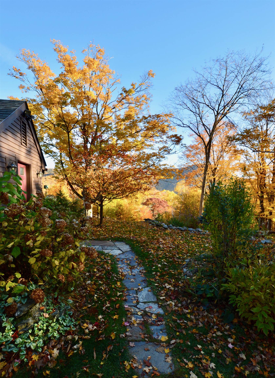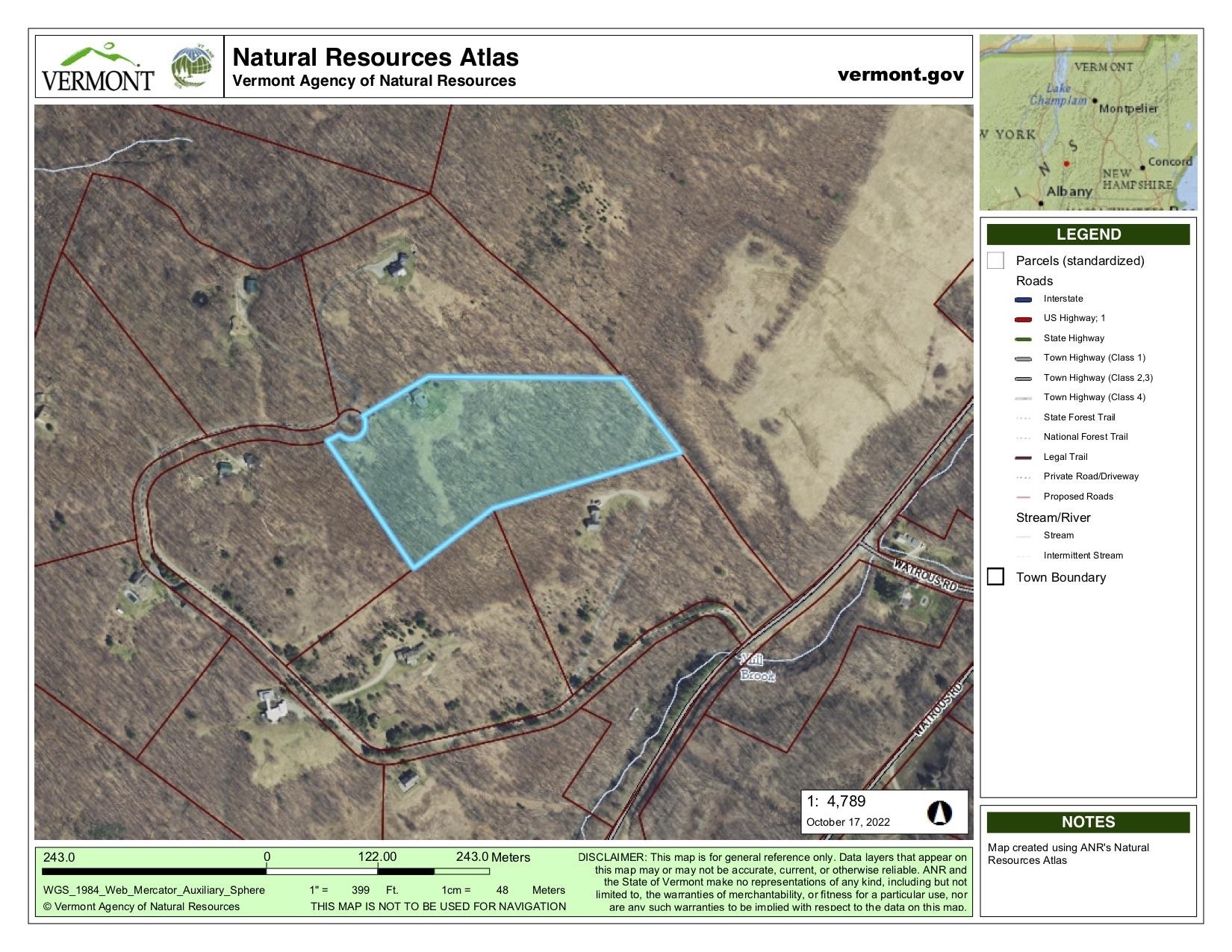1 of 40
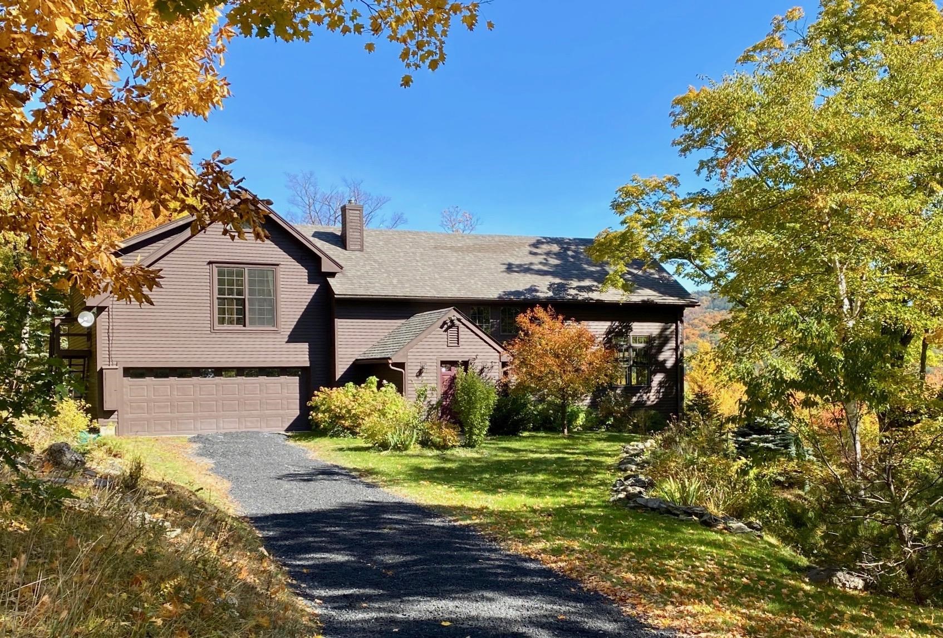
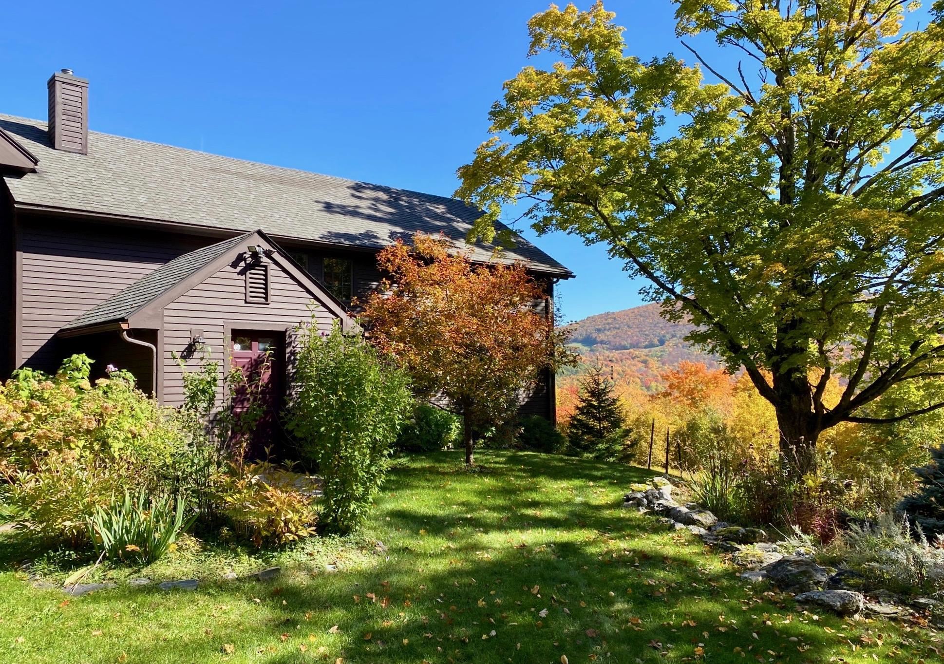
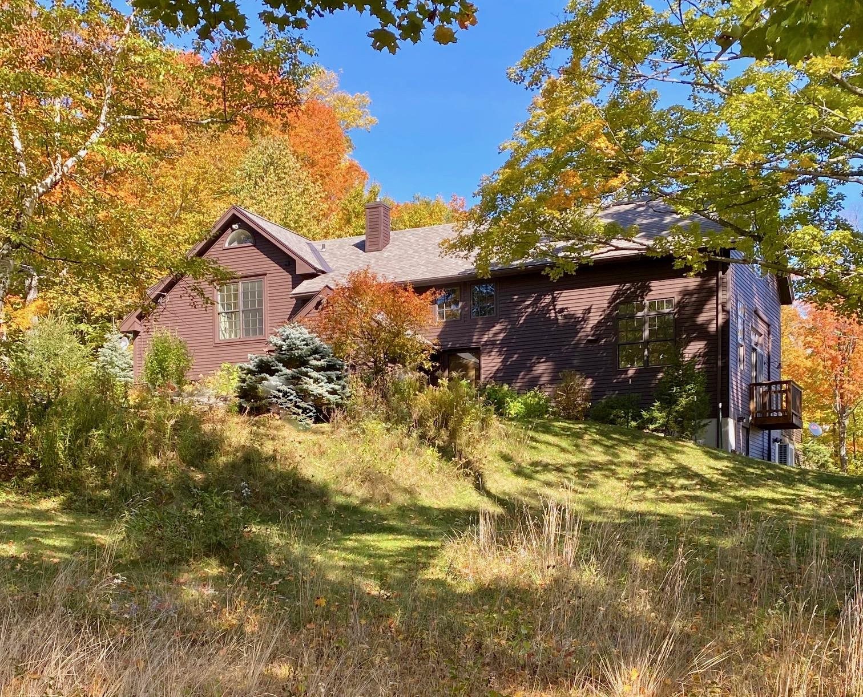
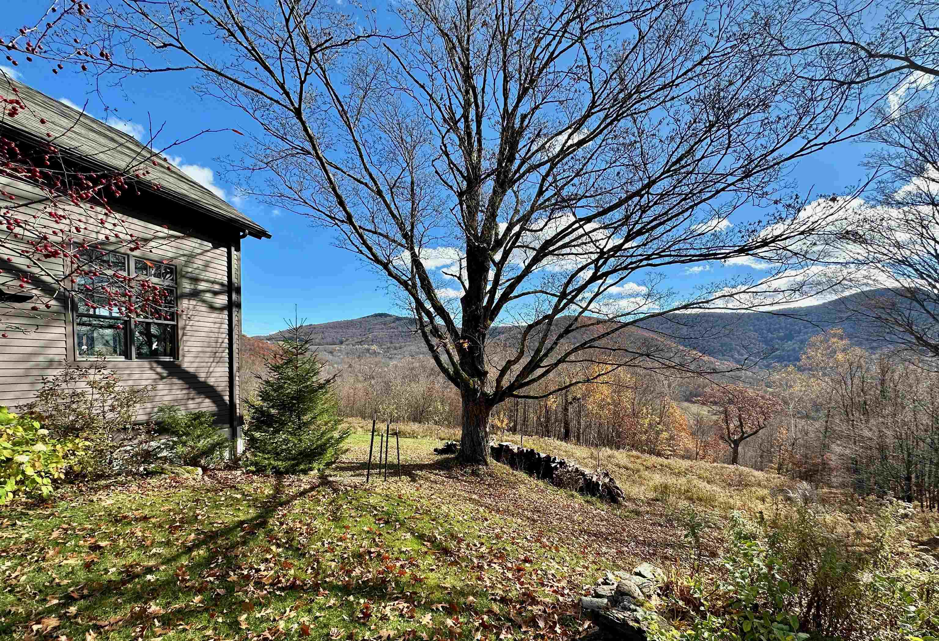
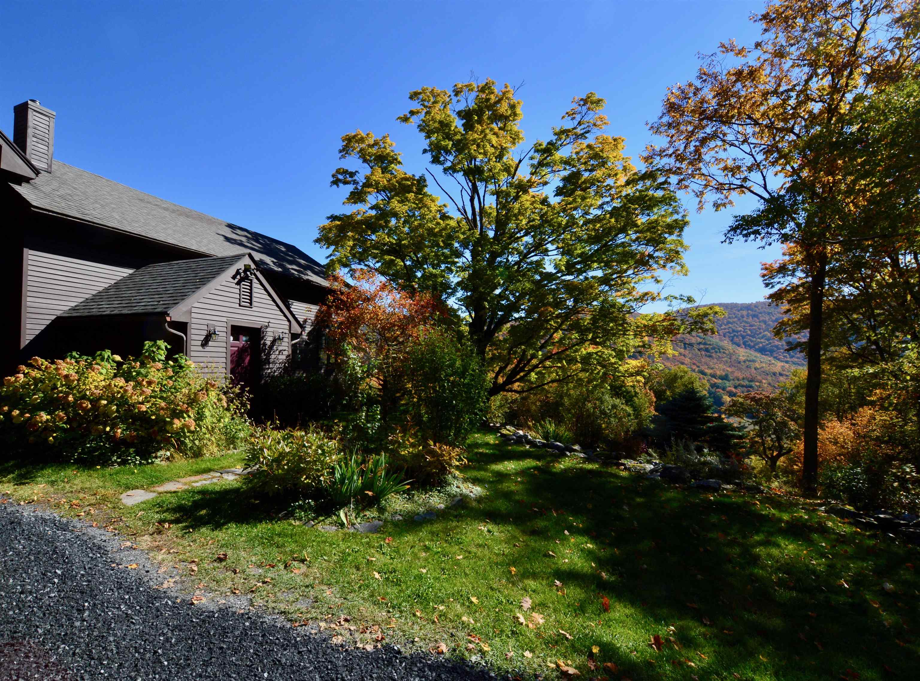
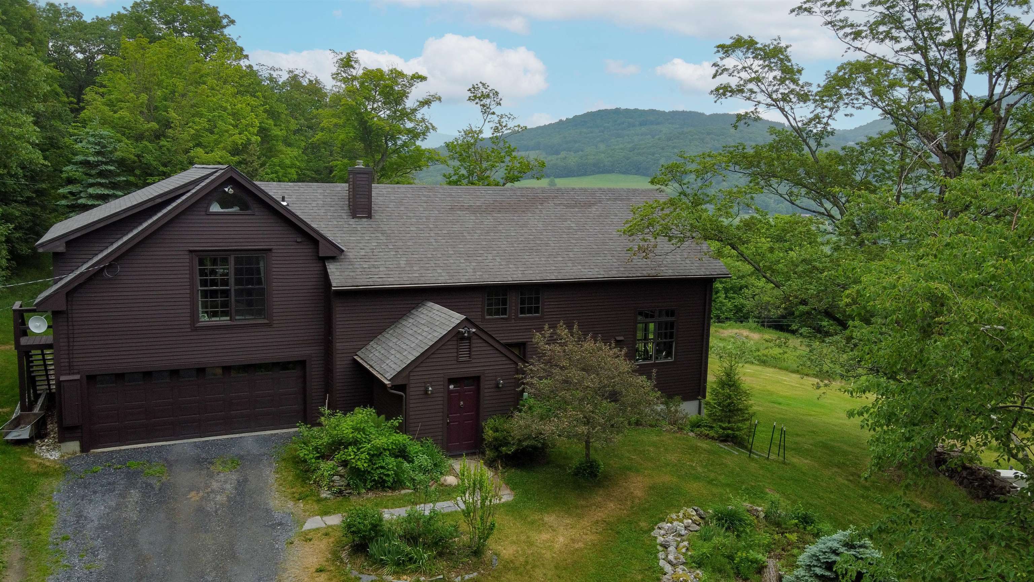
General Property Information
- Property Status:
- Active Under Contract
- Price:
- $625, 000
- Assessed:
- $0
- Assessed Year:
- County:
- VT-Bennington
- Acres:
- 10.45
- Property Type:
- Single Family
- Year Built:
- 2010
- Agency/Brokerage:
- Scott Mcchesney
McChesney RE, Inc. - Bedrooms:
- 4
- Total Baths:
- 3
- Sq. Ft. (Total):
- 2300
- Tax Year:
- 2023
- Taxes:
- $8, 381
- Association Fees:
Come experience this magical setting offering expansive views overlooking Merck Forest and Farmland to the east and distant sunset views to the west! The c. 2008 built house is set on +/- 10 acres off the end of a private gravel road for total privacy. Graced by stone walls and centuries old maples, this 4 bedroom, 3 bath home offers a slate floored entry, a dining room with pellet stove, an incredible bright and sun filled kitchen/living/great room with soaring cathedral ceilings with a balcony. A spacious deck and screened porch capture the incredible views, and a bedroom with full tile bath with soaking tub and marble sink completes the first level. On the second level there is a very spacious cathedral ceiling primary bedroom suite with a spacious loft space, abundant windows capturing the eastern views over Merck Forest, and a large full marble bath with a whirlpool tub and a large walk-in closet. Finishing off this level is a guest bedroom, an office/bedroom and second bath with laundry. Amenities include hardwood floors throughout, kitchen with beautiful marble counters and walk-in pantry, 2 car garage, stand-by propane generator, propane hot air heat, pellet stove and mini-split for additional heating and cooling, and high speed internet. This incredible setting is ideally located just a few miles from Dorset, 15 minutes to Manchester, and an easy 40 +/- minute drive to Saratoga and Glens Falls areas. School choice 7 - 12.
Interior Features
- # Of Stories:
- 2
- Sq. Ft. (Total):
- 2300
- Sq. Ft. (Above Ground):
- 2300
- Sq. Ft. (Below Ground):
- 0
- Sq. Ft. Unfinished:
- 1032
- Rooms:
- 7
- Bedrooms:
- 4
- Baths:
- 3
- Interior Desc:
- Cathedral Ceiling, Ceiling Fan, Dining Area, Kitchen/Living, Primary BR w/ BA, Natural Light, Natural Woodwork, Security, Walk-in Closet, Walk-in Pantry, Laundry - 2nd Floor
- Appliances Included:
- Dishwasher, Dryer, Range Hood, Range - Gas, Refrigerator, Washer, Water Heater - Electric, Water Heater - Owned, Water Heater - Tank
- Flooring:
- Ceramic Tile, Hardwood, Slate/Stone
- Heating Cooling Fuel:
- Electric, Gas - LP/Bottle, Pellet
- Water Heater:
- Electric, Owned, Tank
- Basement Desc:
- Concrete Floor, Crawl Space, Partial, Exterior Access
Exterior Features
- Style of Residence:
- Contemporary
- House Color:
- Brown
- Time Share:
- No
- Resort:
- Exterior Desc:
- Clapboard, Wood
- Exterior Details:
- Balcony, Deck, Garden Space, Natural Shade, Porch - Screened, Windows - Double Pane
- Amenities/Services:
- Land Desc.:
- Country Setting, Deed Restricted, Hilly, Landscaped, Mountain View, Rolling, Secluded, Sloping, Subdivision, View, Walking Trails, Wooded
- Suitable Land Usage:
- Maple Sugar, Recreation, Residential, Timber, Woodland
- Roof Desc.:
- Shingle - Asphalt
- Driveway Desc.:
- Gravel
- Foundation Desc.:
- Block, Concrete, Poured Concrete
- Sewer Desc.:
- Leach Field, On-Site Septic Exists
- Garage/Parking:
- Yes
- Garage Spaces:
- 2
- Road Frontage:
- 210
Other Information
- List Date:
- 2023-10-31
- Last Updated:
- 2024-02-07 16:58:19


