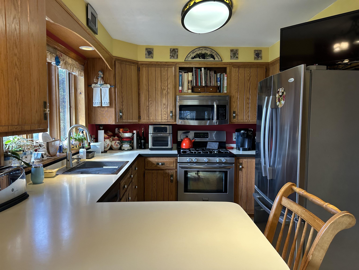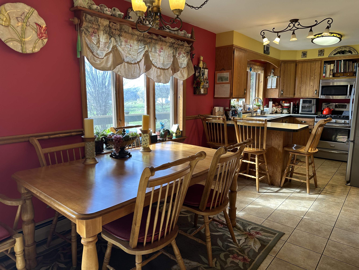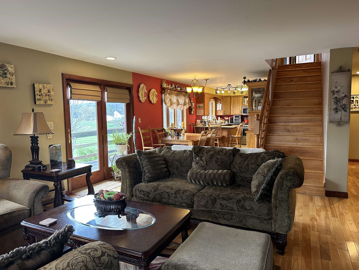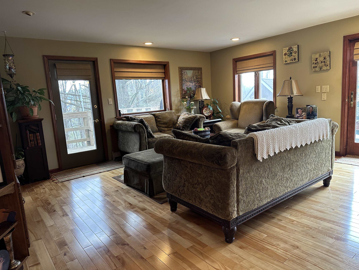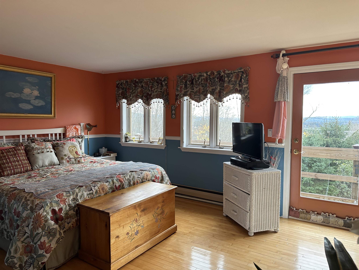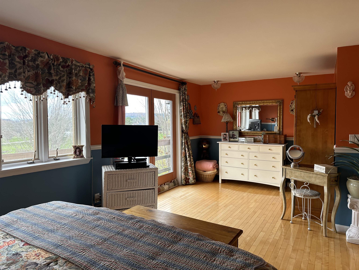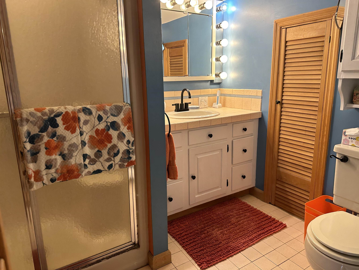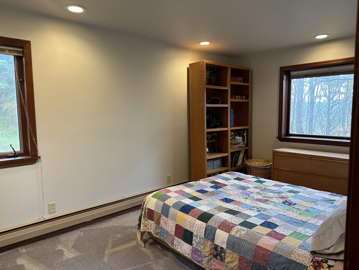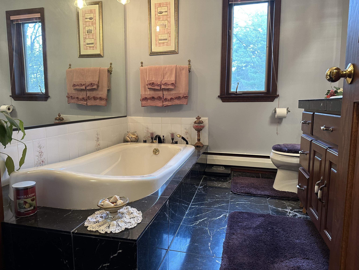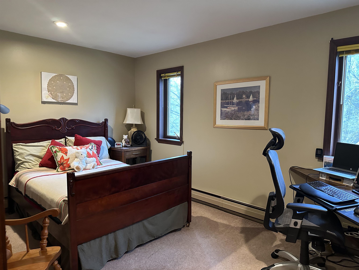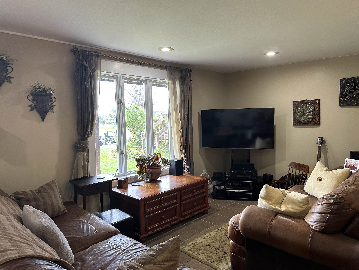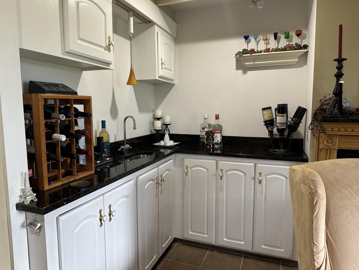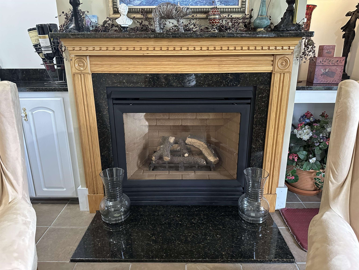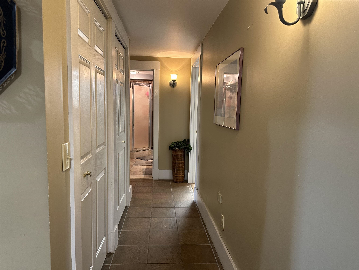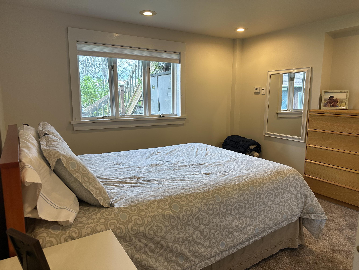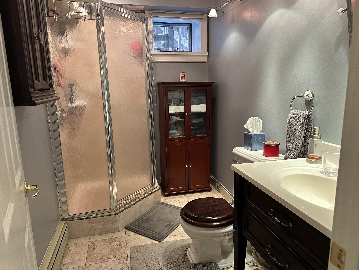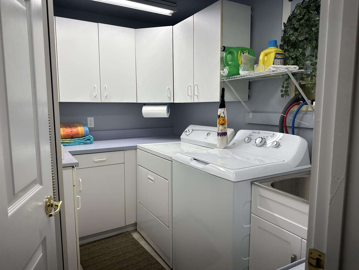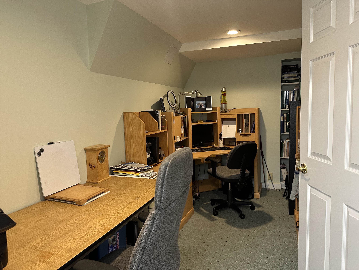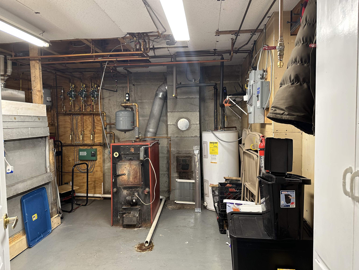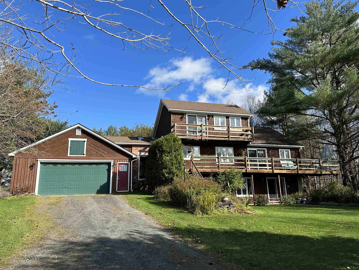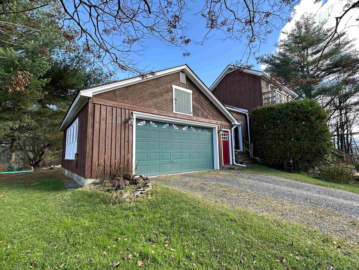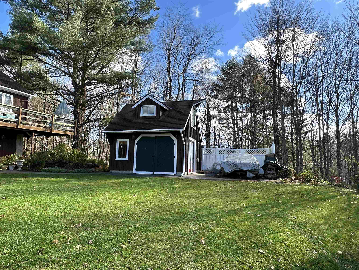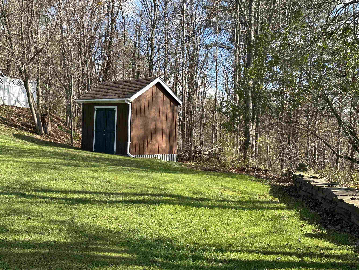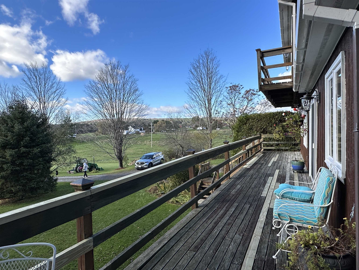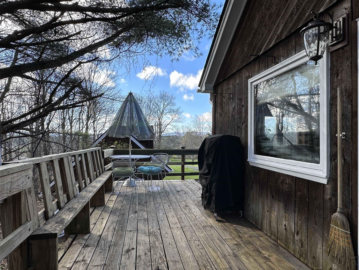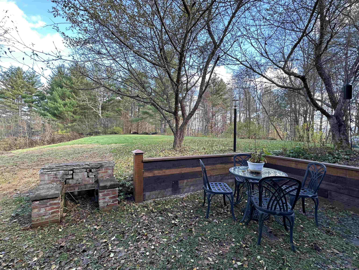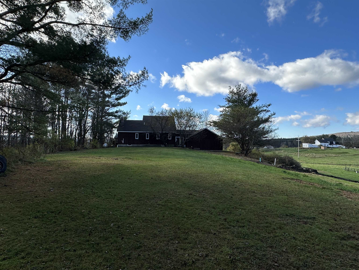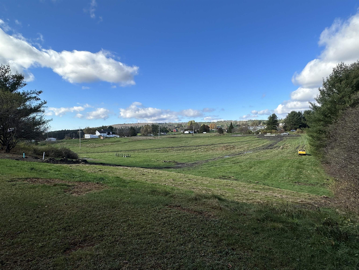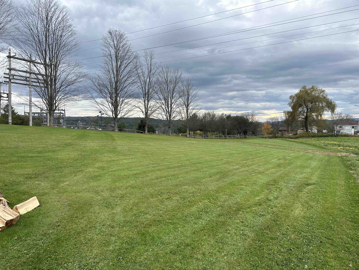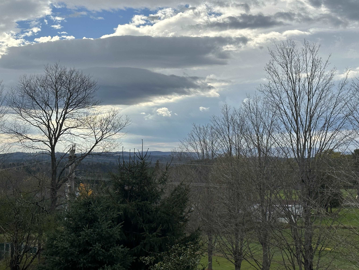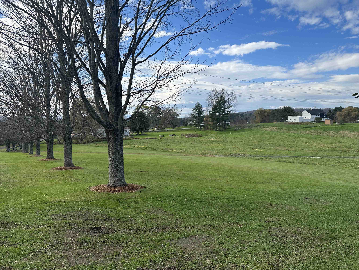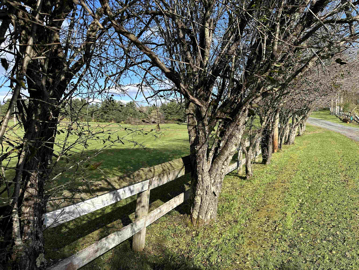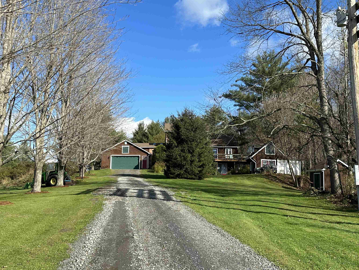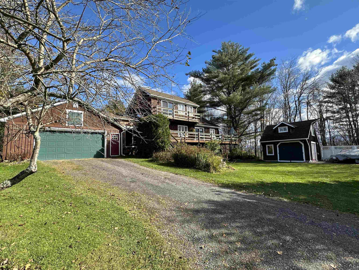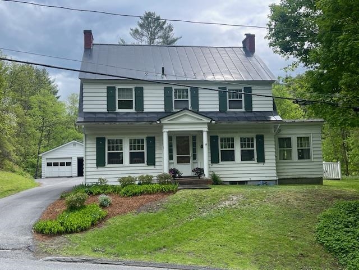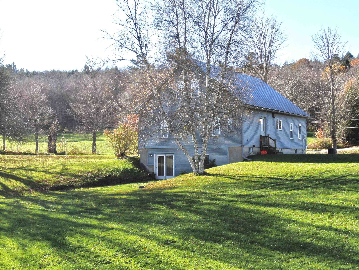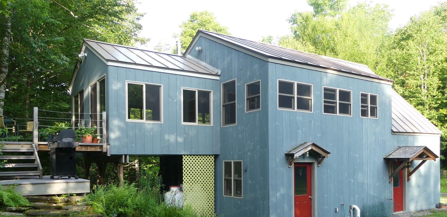1 of 40
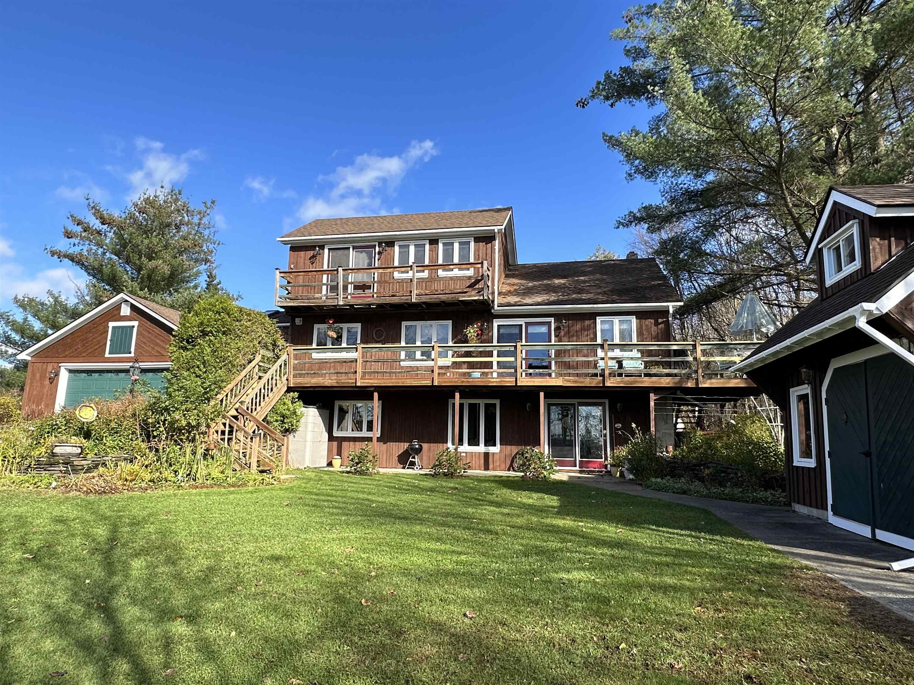
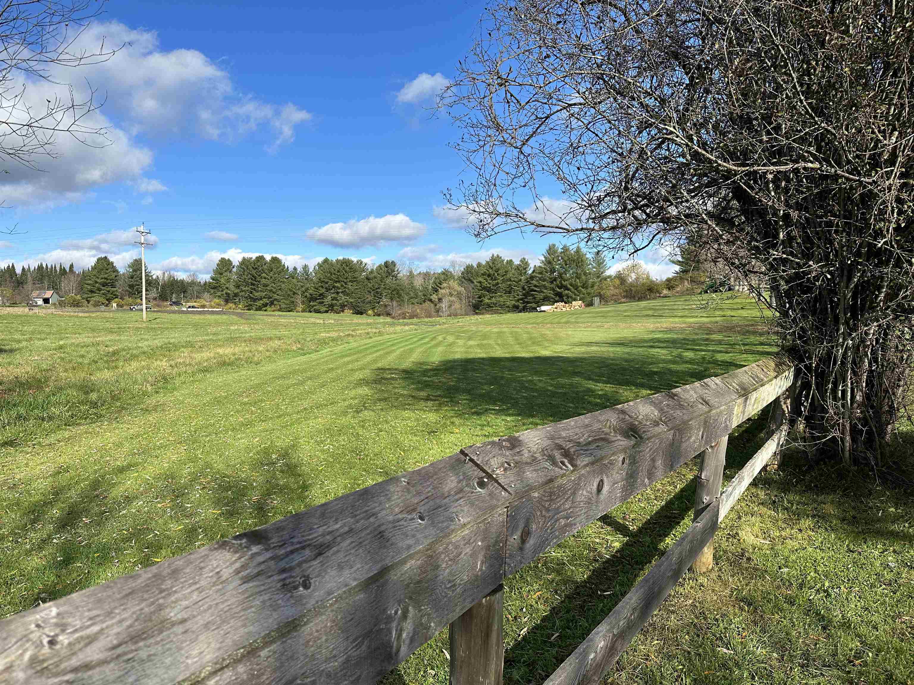
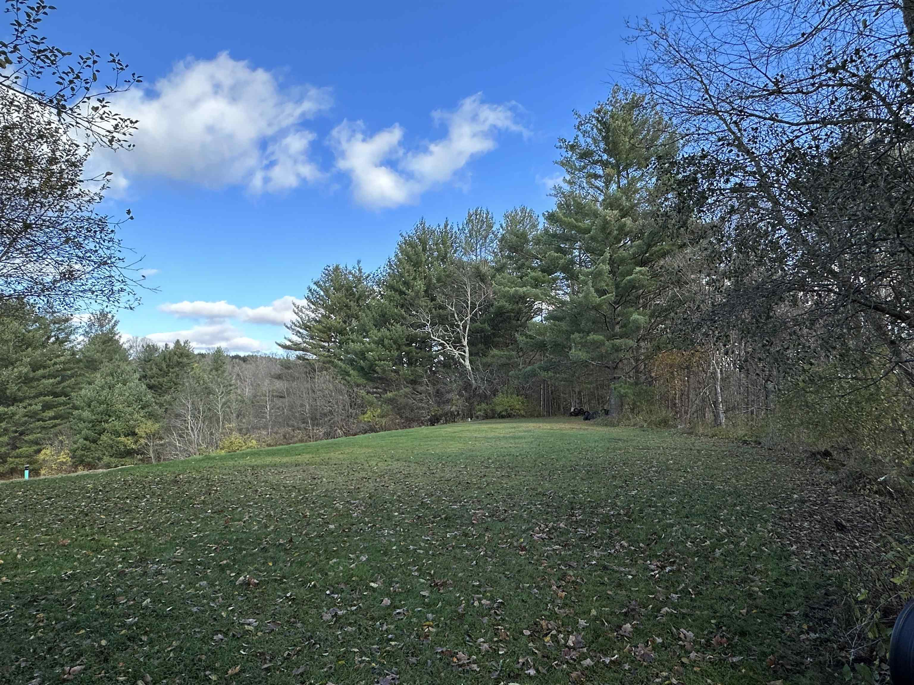
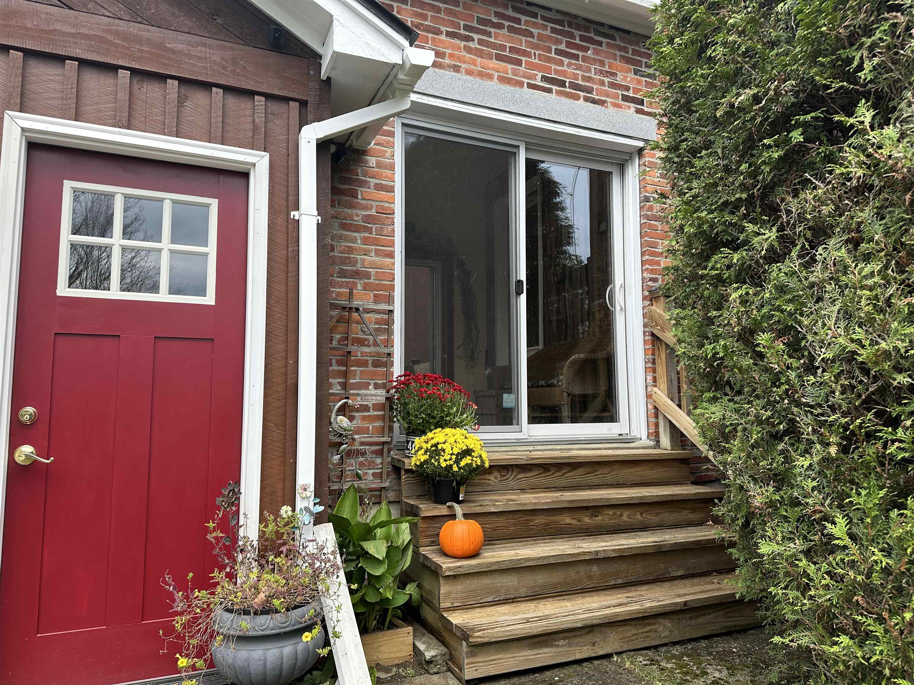
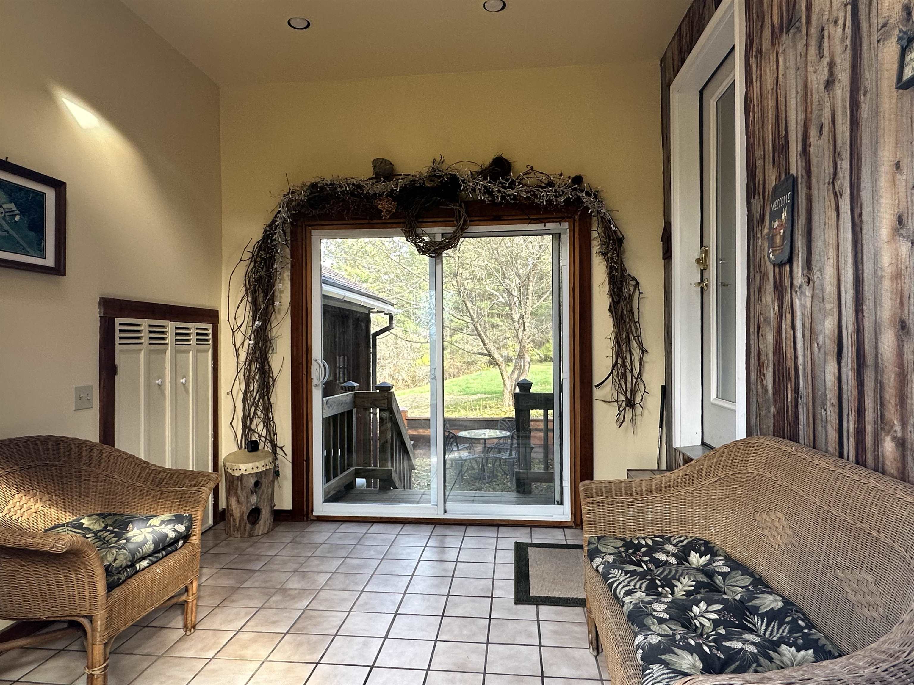
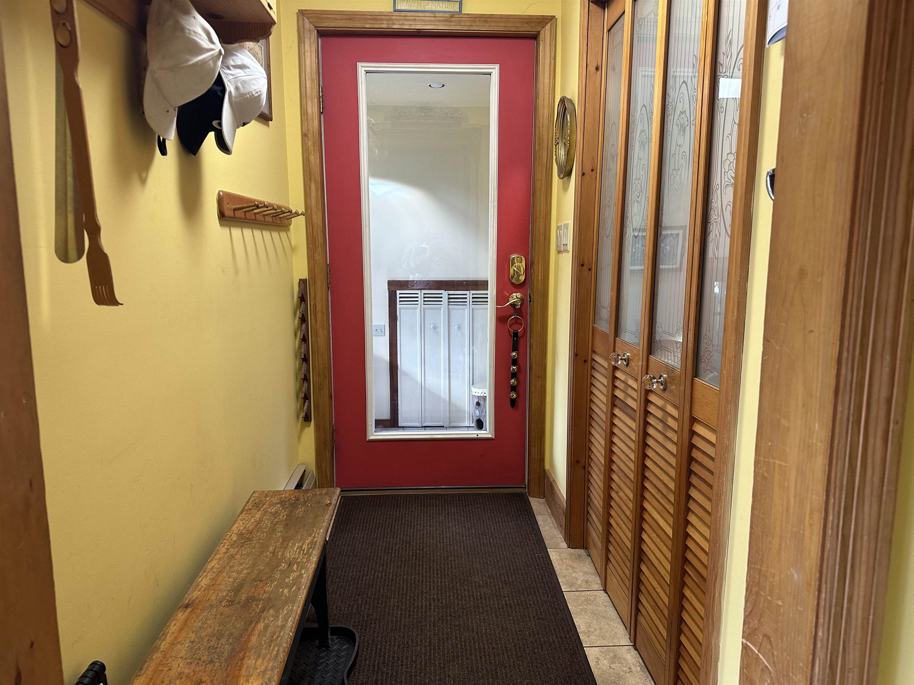
General Property Information
- Property Status:
- Active Under Contract
- Price:
- $665, 000
- Assessed:
- $0
- Assessed Year:
- County:
- VT-Washington
- Acres:
- 6.41
- Property Type:
- Single Family
- Year Built:
- 1980
- Agency/Brokerage:
- Brenda Menard
Choice Real Estate & Property Management - Bedrooms:
- 3
- Total Baths:
- 3
- Sq. Ft. (Total):
- 2656
- Tax Year:
- 2023
- Taxes:
- $7, 763
- Association Fees:
This meticulously maintained Contemporary home is a true key home in a desired location with distant views! Enter via the breezeway which feels more like a sunroom with the skylight above. Kick off your shoes in the mudroom and walk into the open concept Heart of the Home, time to relax with family and friends. Tile floors provide easy cleanup in the dining & kitchen areas and birch floors add warmth to the living room. This light filled area has access to the wrap around deck, creating the perfect indoor/outdoor entertaining space. 2 comfy bedrooms and a bath with marble flooring and spa tub finish up the main level. Your oasis awaits on the private second level, dedicated to the primary bedroom with birch floors, 3/4 bath, walk-in closet and balcony with long range views. A finished walkout basement has a gorgeous family room with wet bar and propane fireplace. There's also a 3/4 bath, bonus room, office, laundry room and utility room. The attached 2 car garage is the cherry on top! A heated detached shop/studio is perfect for year-round hobbies. With 6.41+/- pastoral acres here, a separate shed will hold the tools and toys you'll need. It's a stone's throw to RT 2, commuting is a breeze. So is getting out to lakes and ponds, ski trails and rail trails. Easy access for all that this part of VT offers. Come take a look, this could be the perfect place for your new beginnings!
Interior Features
- # Of Stories:
- 1.5
- Sq. Ft. (Total):
- 2656
- Sq. Ft. (Above Ground):
- 1680
- Sq. Ft. (Below Ground):
- 976
- Sq. Ft. Unfinished:
- 144
- Rooms:
- 13
- Bedrooms:
- 3
- Baths:
- 3
- Interior Desc:
- Bar, Dining Area, Kitchen/Dining, Laundry Hook-ups, Living/Dining, Primary BR w/ BA, Walk-in Closet, Laundry - Basement
- Appliances Included:
- Dishwasher, Dryer, Microwave, Range - Gas, Refrigerator, Trash Compactor, Washer, Water Heater - Electric, Water Heater - Tank
- Flooring:
- Carpet, Ceramic Tile, Hardwood, Marble
- Heating Cooling Fuel:
- Coal, Gas - LP/Bottle, Multi Fuel, Wood
- Water Heater:
- Electric, Tank
- Basement Desc:
- Climate Controlled, Finished, Full, Insulated, Stairs - Interior, Walkout, Interior Access, Exterior Access
Exterior Features
- Style of Residence:
- Contemporary, Walkout Lower Level
- House Color:
- Brown
- Time Share:
- No
- Resort:
- No
- Exterior Desc:
- Vertical, Wood
- Exterior Details:
- Building, Deck, Garden Space, Natural Shade, Outbuilding, Shed, Storage
- Amenities/Services:
- Land Desc.:
- Country Setting, Landscaped, Level, Open, Sloping, Trail/Near Trail, Wooded
- Suitable Land Usage:
- Residential
- Roof Desc.:
- Shingle - Asphalt
- Driveway Desc.:
- Common/Shared, Gravel, Right-Of-Way (ROW)
- Foundation Desc.:
- Poured Concrete, Wood
- Sewer Desc.:
- 1000 Gallon, Concrete, Leach Field - Conventionl, Leach Field - On-Site, On-Site Septic Exists, Replacement Field-OnSite, Septic Design Available, Shared, Septic
- Garage/Parking:
- Yes
- Garage Spaces:
- 2
- Road Frontage:
- 16
Other Information
- List Date:
- 2023-10-27
- Last Updated:
- 2024-02-22 03:08:31


