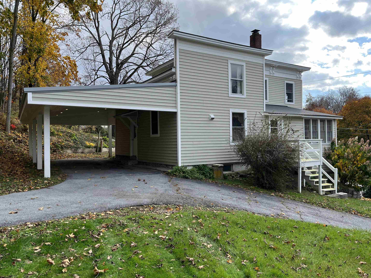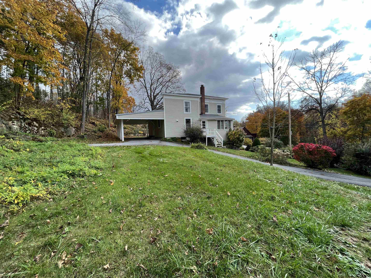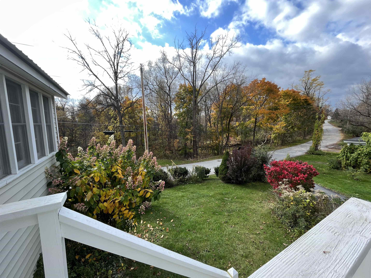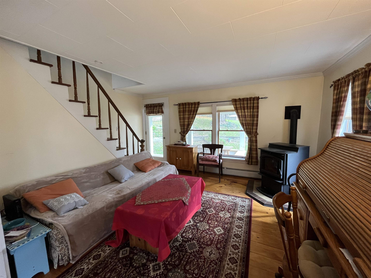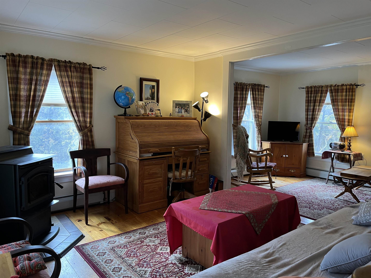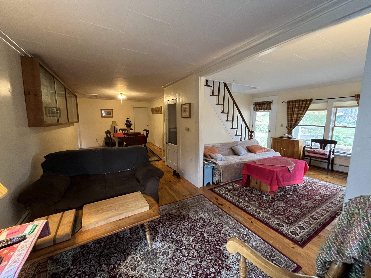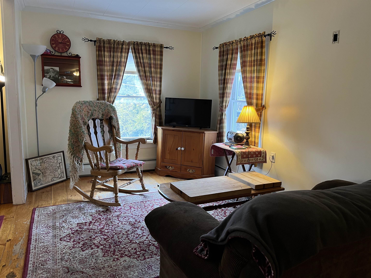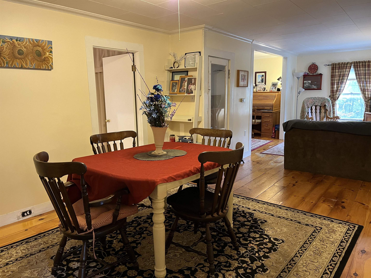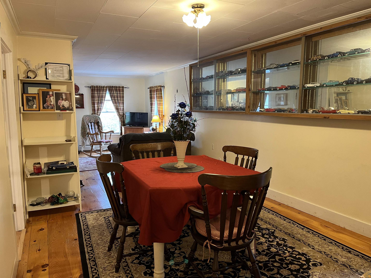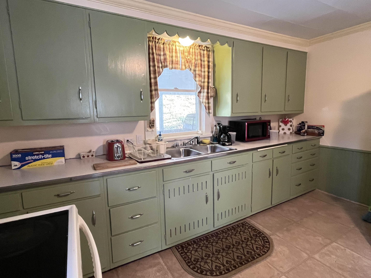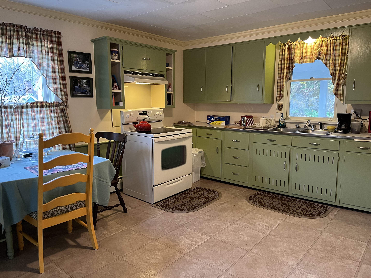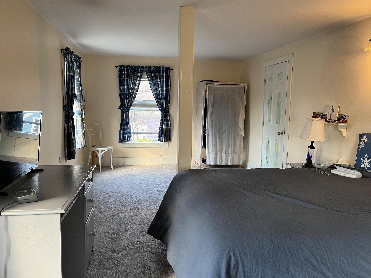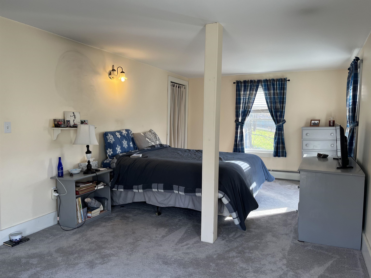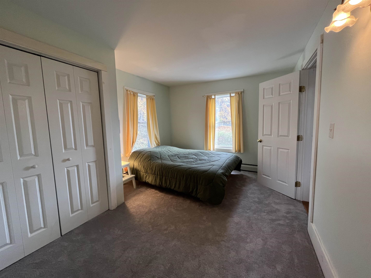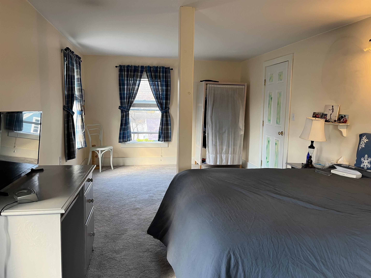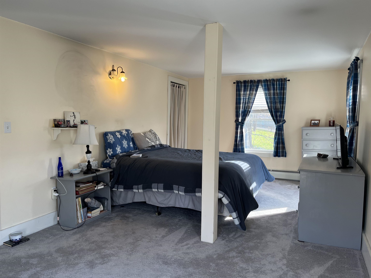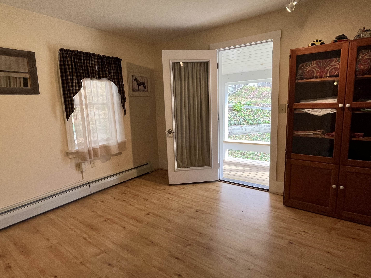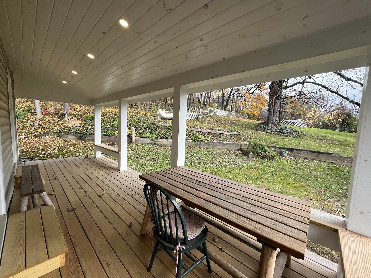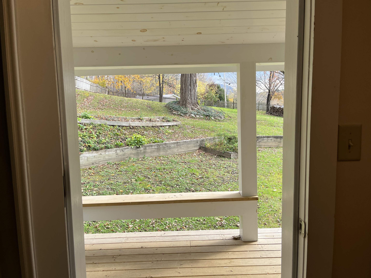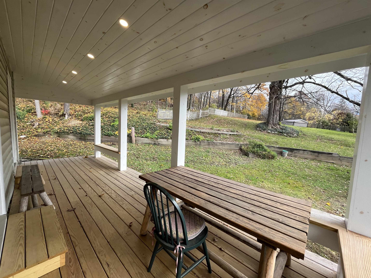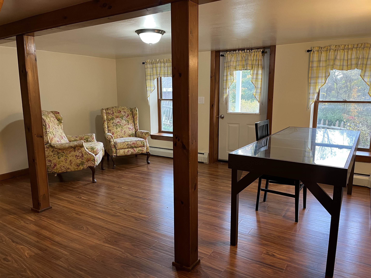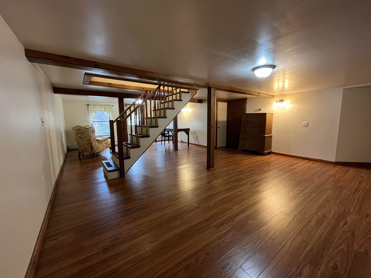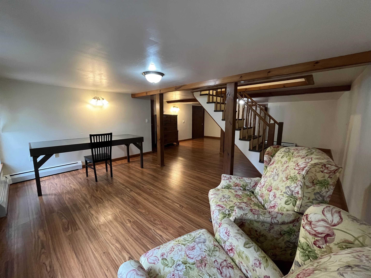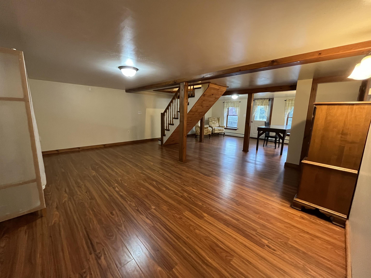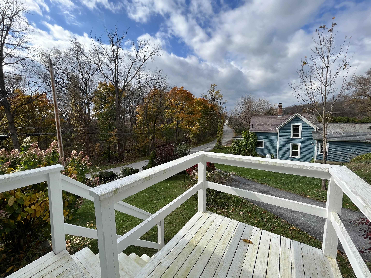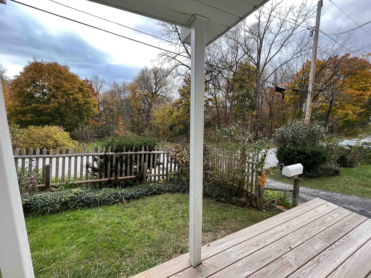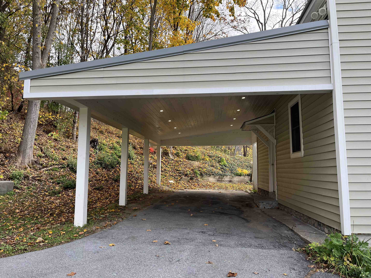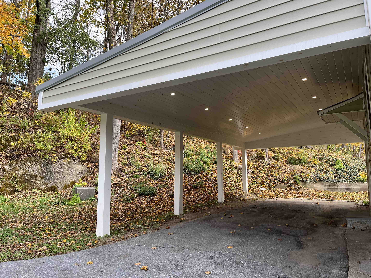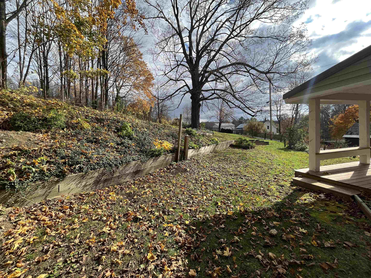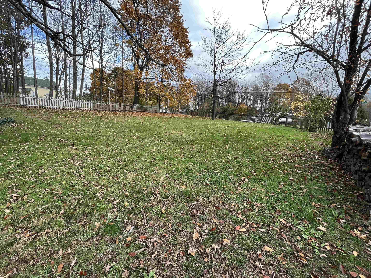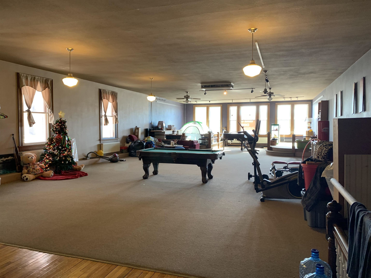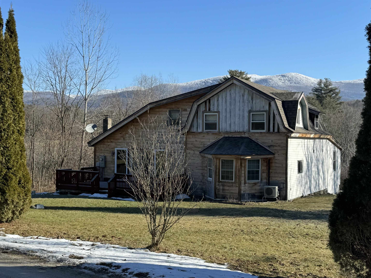1 of 36
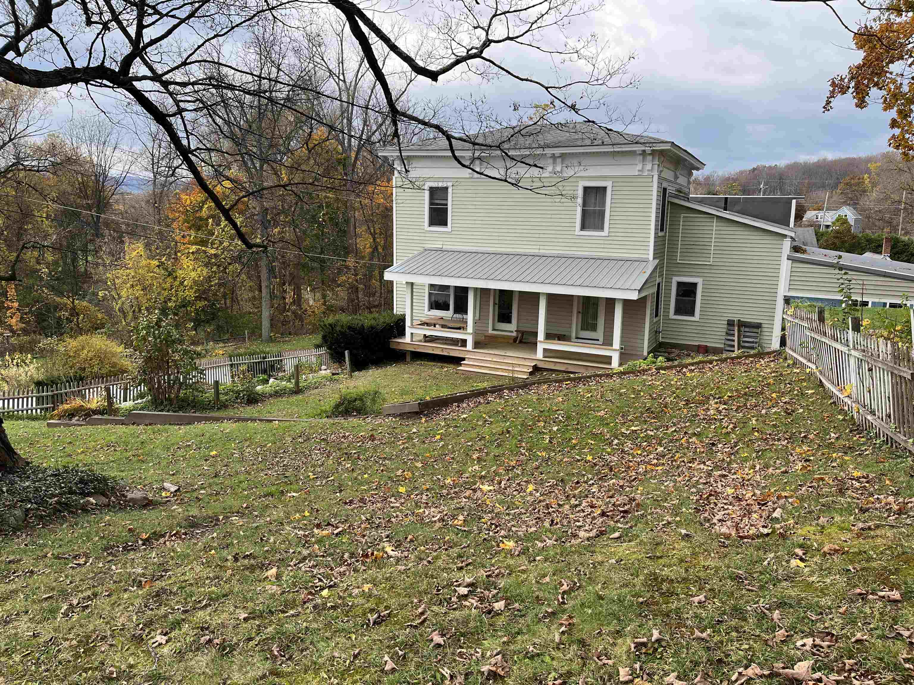
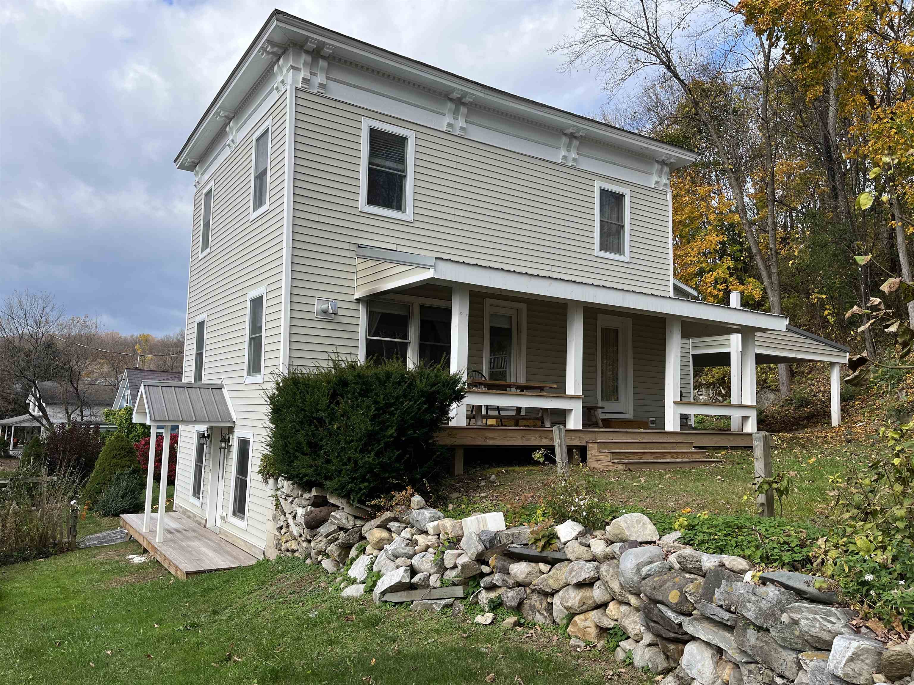
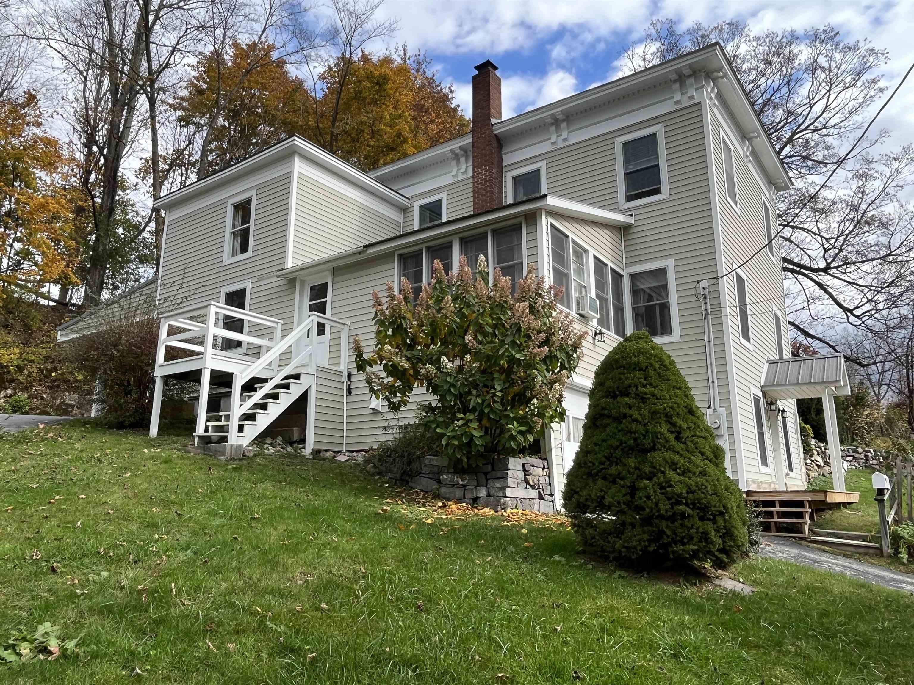
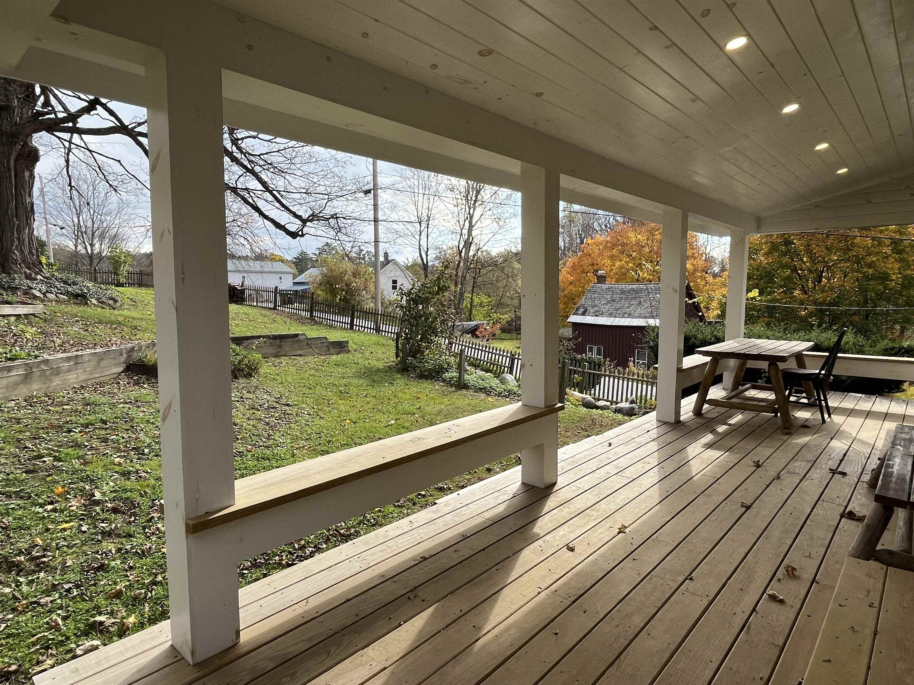
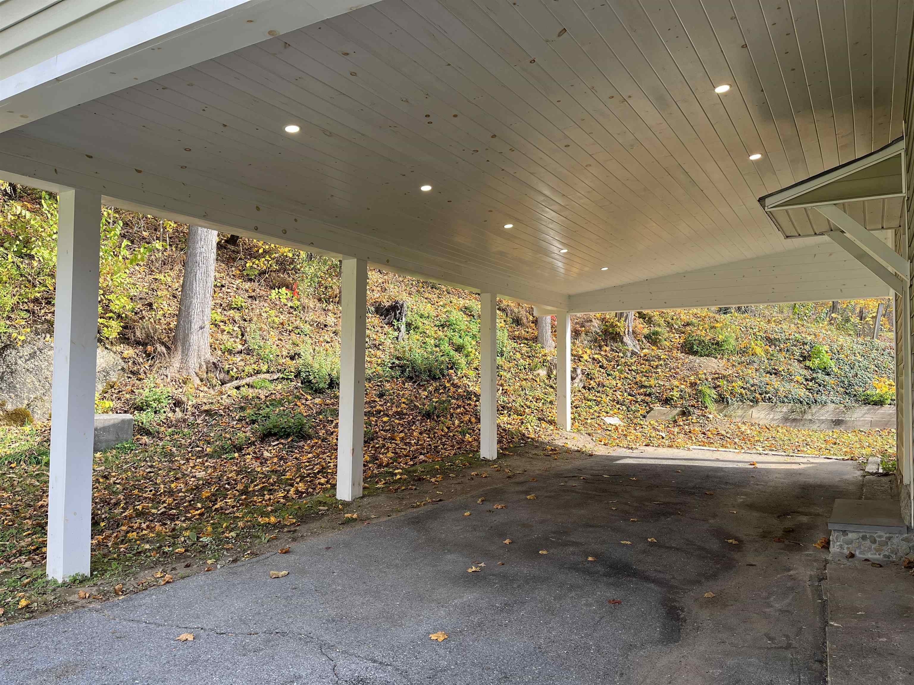
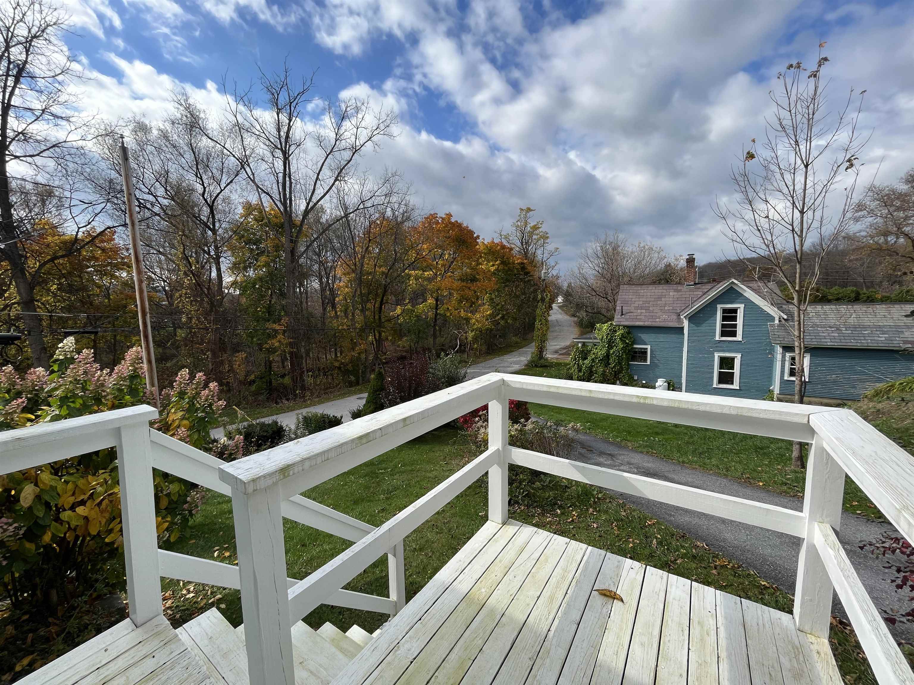
General Property Information
- Property Status:
- Active
- Price:
- $395, 000
- Assessed:
- $0
- Assessed Year:
- County:
- VT-Rutland
- Acres:
- 0.70
- Property Type:
- Single Family
- Year Built:
- 1880
- Agency/Brokerage:
- Wendy Rowe
Rowe Real Estate - Bedrooms:
- 3
- Total Baths:
- 3
- Sq. Ft. (Total):
- 2784
- Tax Year:
- 2023
- Taxes:
- $4, 287
- Association Fees:
Special Brandon Village home with surprising privacy and a country feel! Start with the newly built oversized and well-lit carport that makes entry in bad weather a comfy proposition. The cozy living room with pellet stove has plenty of natural light and access to the beautiful new side porch with calming recessed lights. One of the bedrooms is on the first floor and also accesses the side porch, where you can spend quality time overlooking the landscaped and terraced yard. This large side lawn is enclosed by a wooden picket fence and offers plenty of space for pets, kids, and gardening. The area behind and just around the house features rock walls and intricate landscaping and the potential for more. And the Neshobe River is just across the street. The spacious finished basement has full sized windows, its own large 3/4 bathroom, a private entrance, and could be converted to a nice rental. Walk just 0.2 miles and you are in the heart of Brandon with all the terrific restaurants, gift shops, bakery, galleries, brew pub and the many events offered at the town hall and in the center greens. It’s a great town to be part of! This home offers a great combination of comfort and convenience.
Interior Features
- # Of Stories:
- 2
- Sq. Ft. (Total):
- 2784
- Sq. Ft. (Above Ground):
- 1932
- Sq. Ft. (Below Ground):
- 852
- Sq. Ft. Unfinished:
- 48
- Rooms:
- 7
- Bedrooms:
- 3
- Baths:
- 3
- Interior Desc:
- Ceiling Fan, Dining Area, Living/Dining, Laundry - Basement
- Appliances Included:
- Dryer, Range Hood, Range - Electric, Refrigerator, Washer, Water Heater - Off Boiler
- Flooring:
- Carpet, Softwood, Vinyl
- Heating Cooling Fuel:
- Oil
- Water Heater:
- Off Boiler
- Basement Desc:
- Concrete Floor, Finished, Stairs - Interior, Walkout, Interior Access, Exterior Access
Exterior Features
- Style of Residence:
- Multi-Level
- House Color:
- Time Share:
- No
- Resort:
- Exterior Desc:
- Vinyl Siding
- Exterior Details:
- Fence - Partial, Garden Space, Natural Shade, Porch - Covered
- Amenities/Services:
- Land Desc.:
- Curbing, Landscaped, Mountain View, Sidewalks, Water View
- Suitable Land Usage:
- Roof Desc.:
- Shingle
- Driveway Desc.:
- Paved
- Foundation Desc.:
- Stone
- Sewer Desc.:
- Public
- Garage/Parking:
- Yes
- Garage Spaces:
- 1
- Road Frontage:
- 330
Other Information
- List Date:
- 2023-11-02
- Last Updated:
- 2024-04-06 19:16:17


