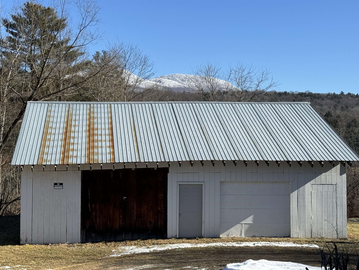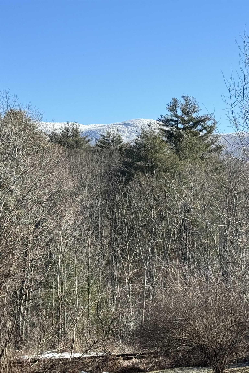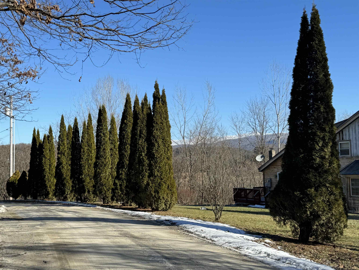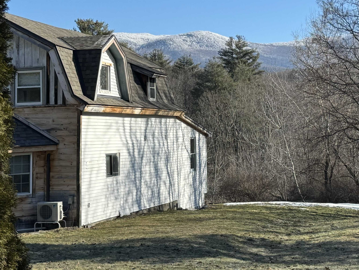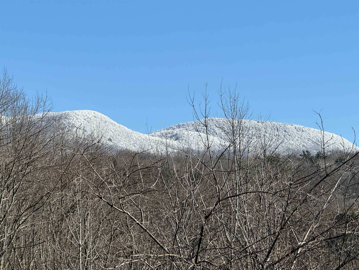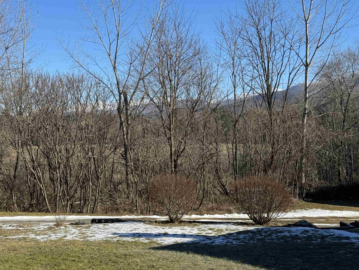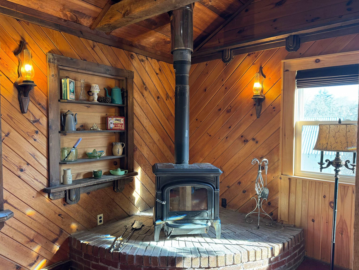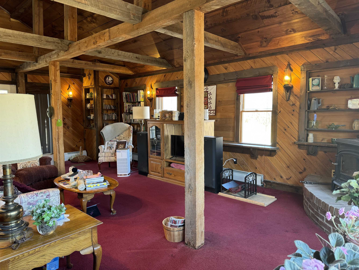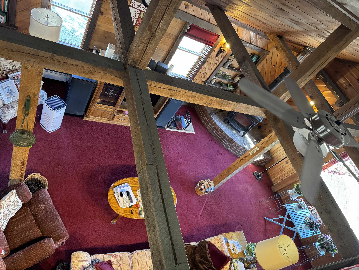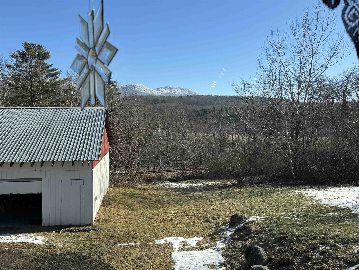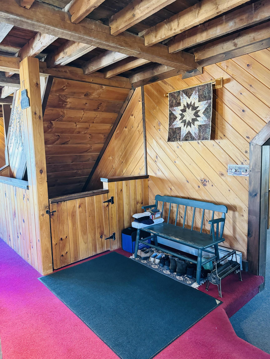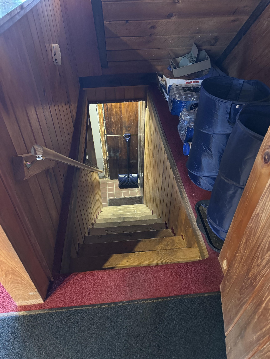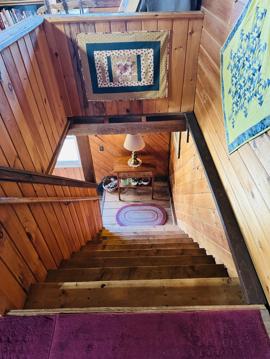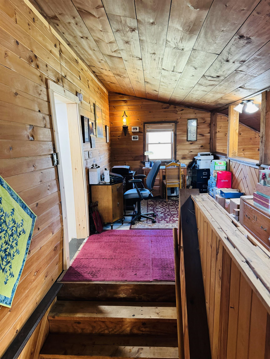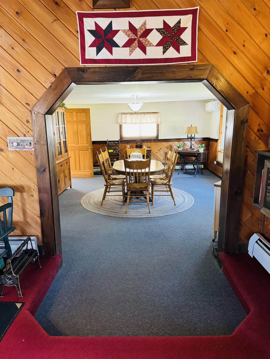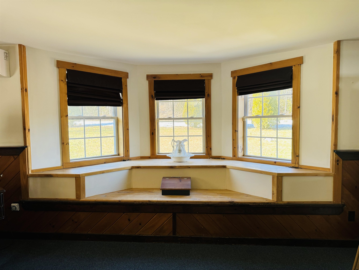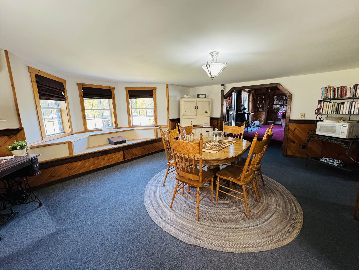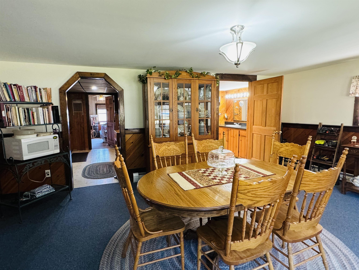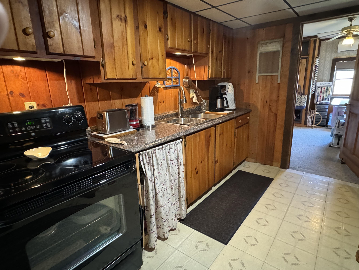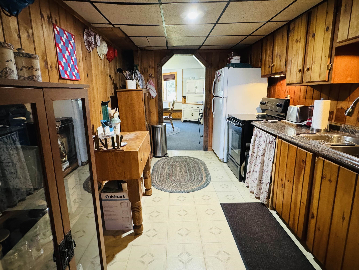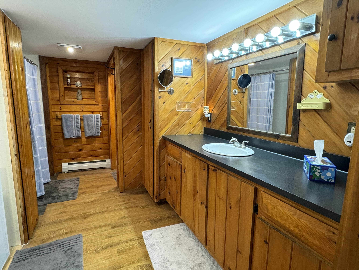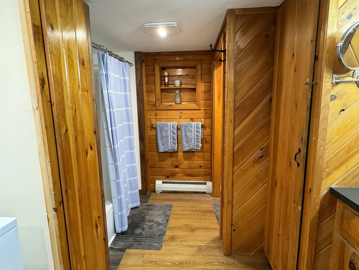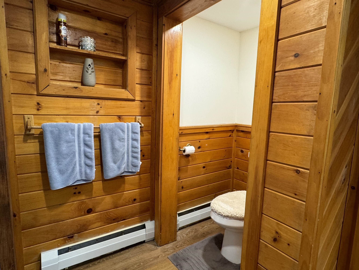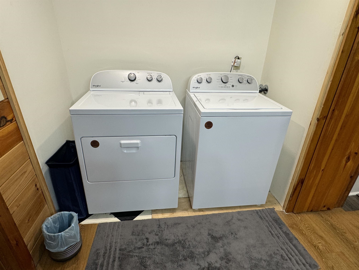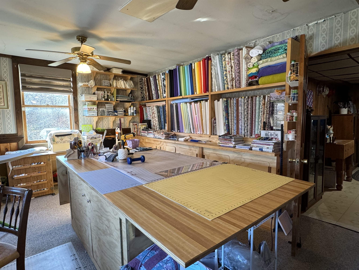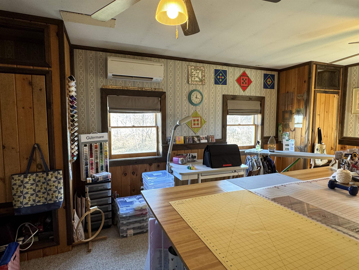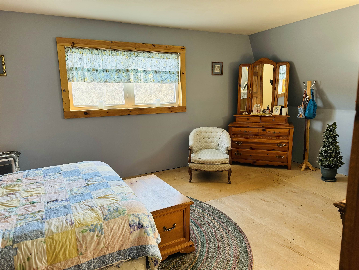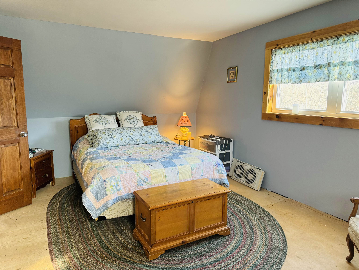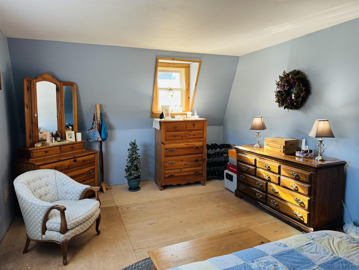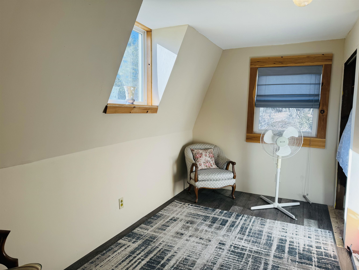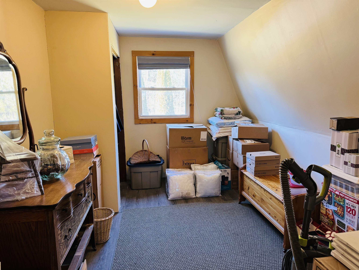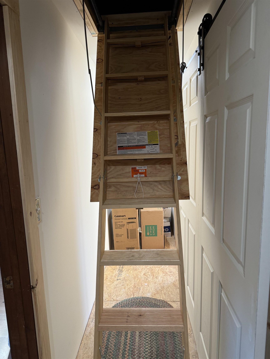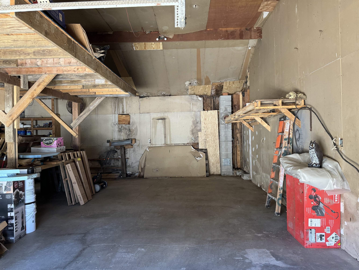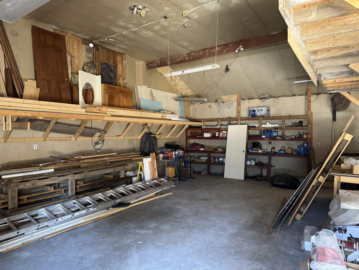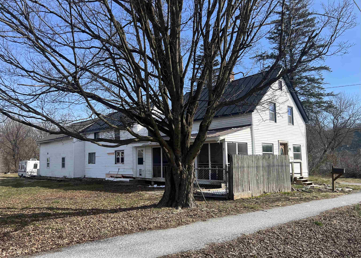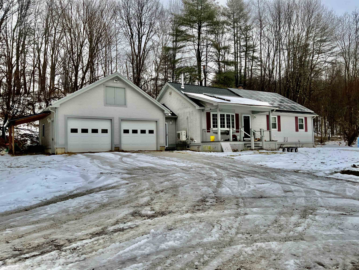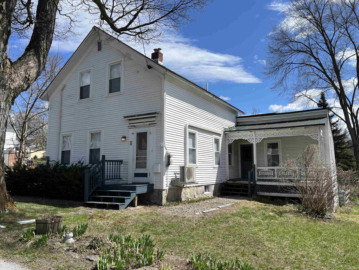1 of 40
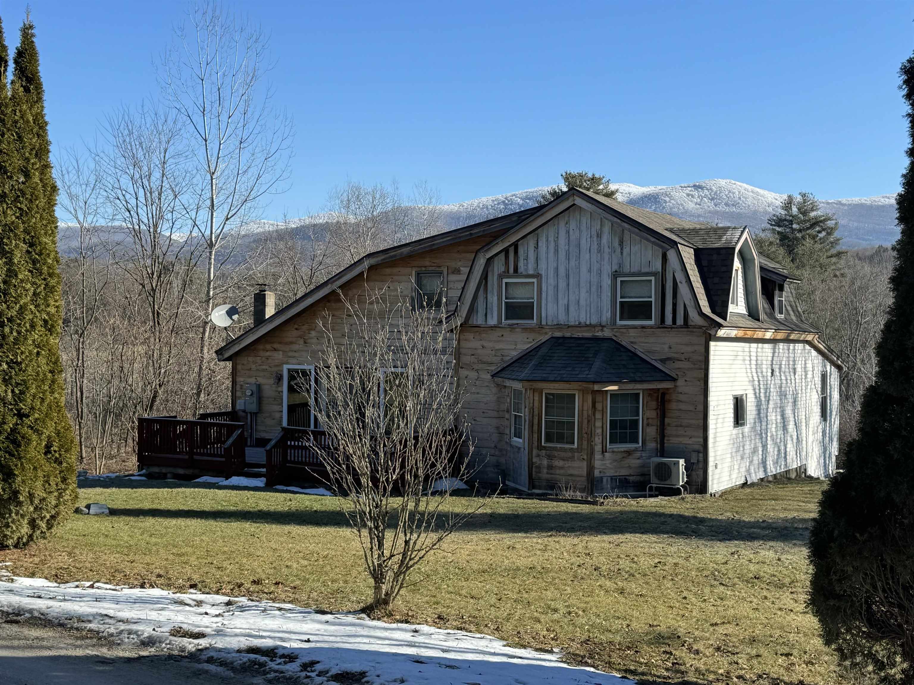
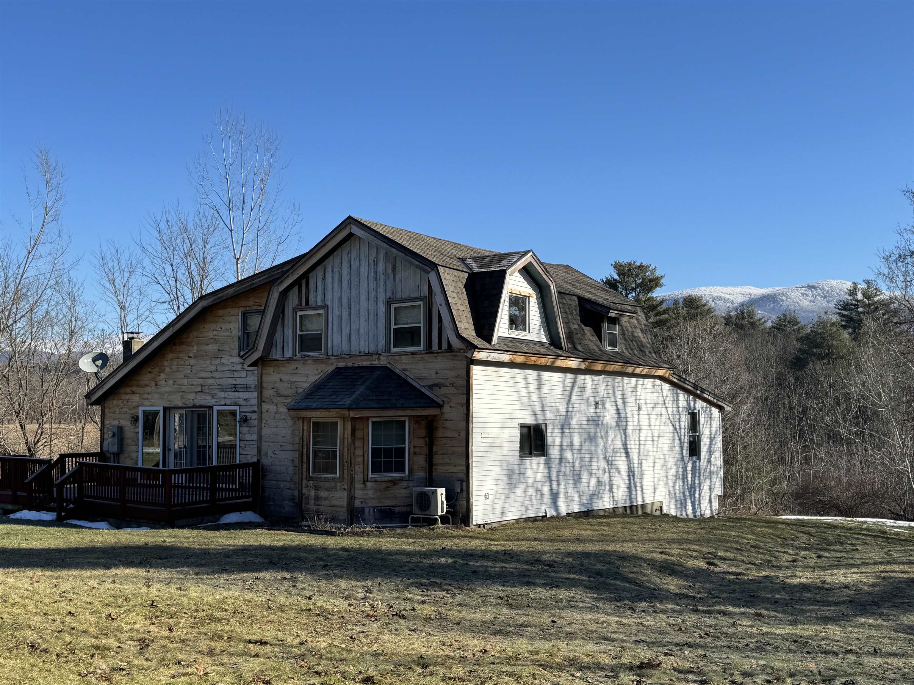
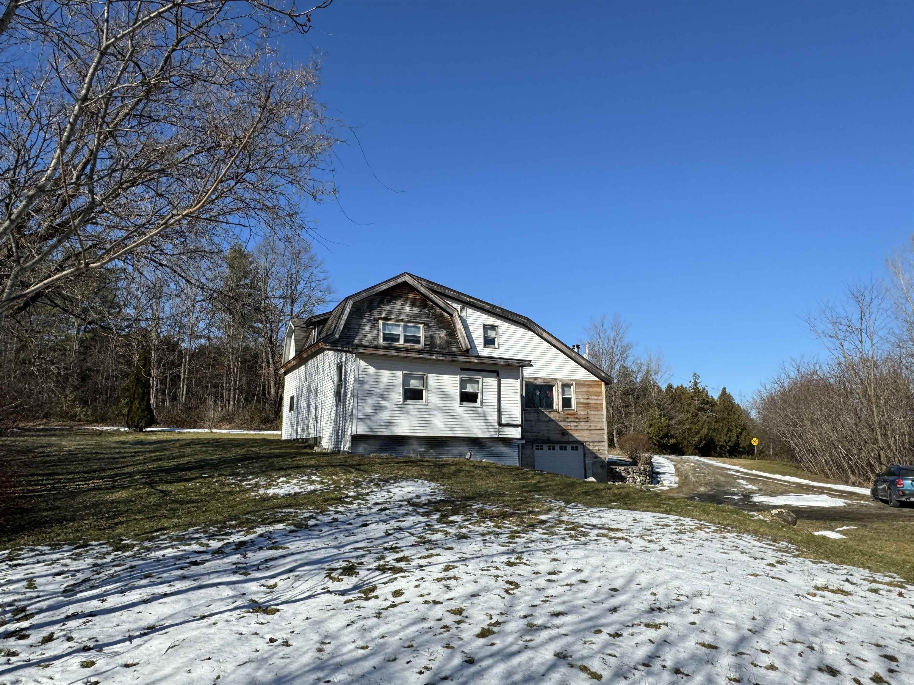
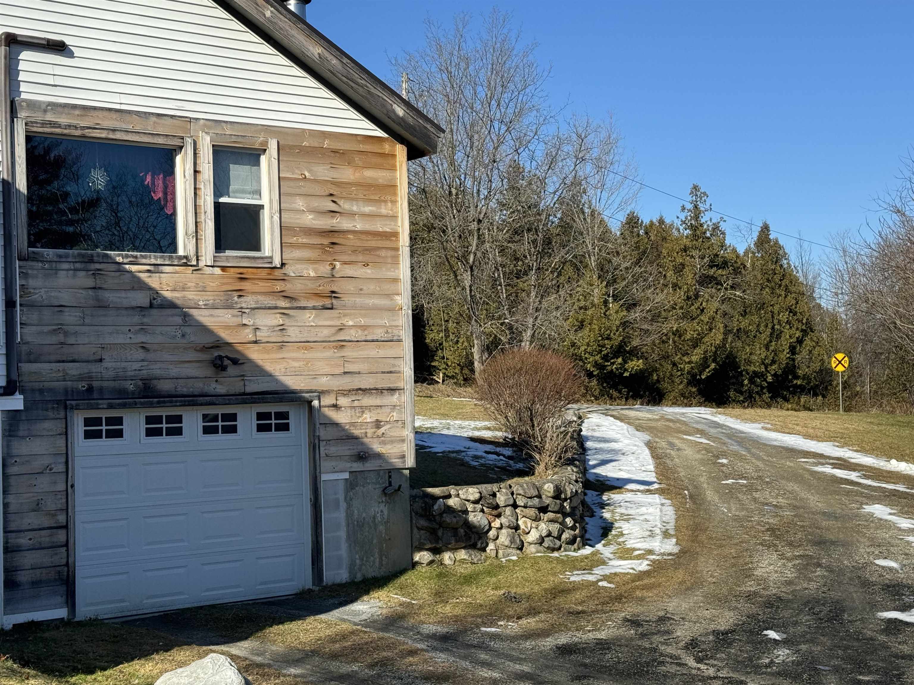
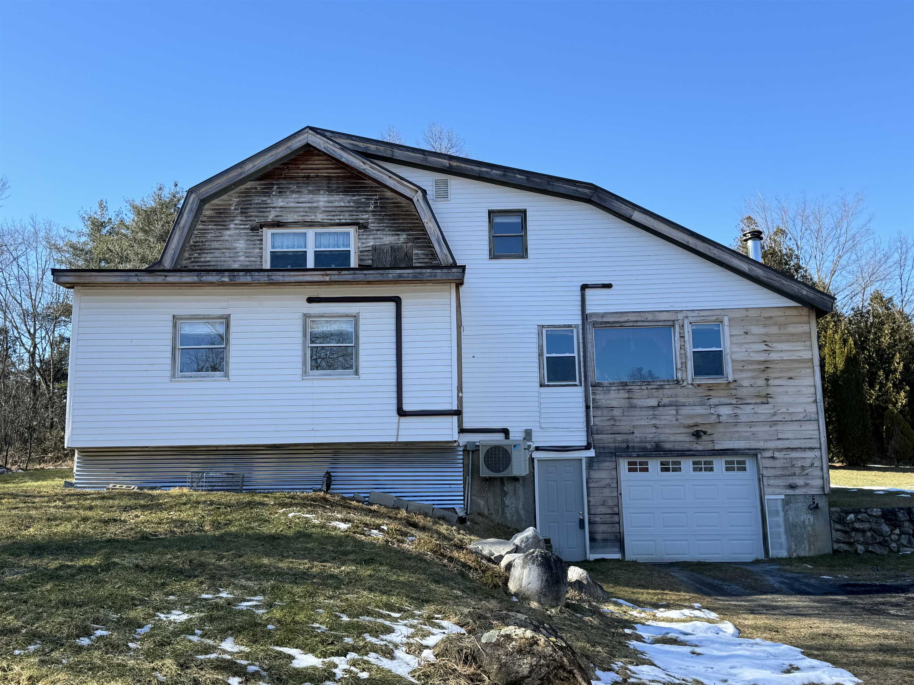
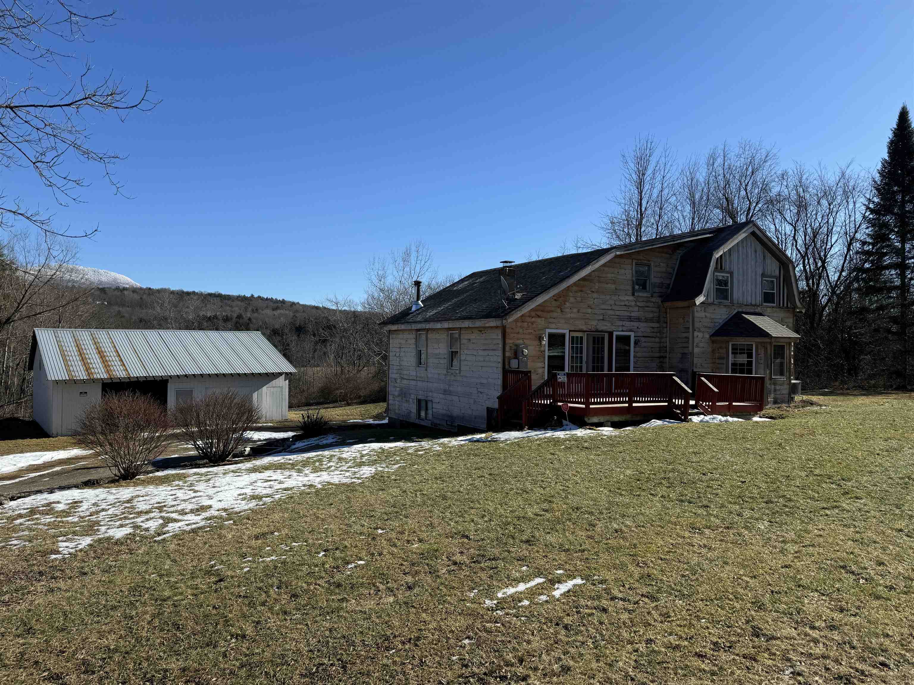
General Property Information
- Property Status:
- Active Under Contract
- Price:
- $320, 000
- Assessed:
- $0
- Assessed Year:
- County:
- VT-Rutland
- Acres:
- 1.70
- Property Type:
- Single Family
- Year Built:
- 1985
- Agency/Brokerage:
- Bonnie Gridley
RE/MAX North Professionals - Bedrooms:
- 3
- Total Baths:
- 1
- Sq. Ft. (Total):
- 2539
- Tax Year:
- 2023
- Taxes:
- $5, 334
- Association Fees:
3 Minutes from Brandon, you will find this warm and inviting Gambrel Home. Upon entering you will be greeted with the rustic charm of a Post and Beam Living room and a brick hearth with Soap Stove woodstove. (which can heat the whole house). As you head upstairs to the 3 bedrooms, your eye catches the view of the snow capped mountains from the Living Room window. The loft or office area provides a great view of the post and beams. Downstairs you will find a large full bathroom and bonus room with built-ins that could be used as a main bedroom. The dining room is enormous with a wonderful bay window with seating. This rustic and inviting home has too many improvements to mention. Lots of opportunity in this home! Come and see what real Vermont living is like!
Interior Features
- # Of Stories:
- 2
- Sq. Ft. (Total):
- 2539
- Sq. Ft. (Above Ground):
- 2539
- Sq. Ft. (Below Ground):
- 0
- Sq. Ft. Unfinished:
- 1248
- Rooms:
- 7
- Bedrooms:
- 3
- Baths:
- 1
- Interior Desc:
- Blinds, Ceiling Fan, Dining Area, Hearth, Natural Light, Natural Woodwork, Security, Vaulted Ceiling, Window Treatment, Wood Stove Hook-up, Laundry - 1st Floor, Attic - Walkup
- Appliances Included:
- Dryer, Refrigerator, Washer, Stove - Electric, Water Heater - Electric, Water Heater - Owned
- Flooring:
- Carpet, Laminate, Vinyl
- Heating Cooling Fuel:
- Electric, Oil
- Water Heater:
- Electric, Owned
- Basement Desc:
- Concrete Floor, Stairs - Interior, Sump Pump, Unfinished, Walkout
Exterior Features
- Style of Residence:
- Farmhouse, Gambrel
- House Color:
- White/Tan
- Time Share:
- No
- Resort:
- No
- Exterior Desc:
- Vinyl Siding, Wood Siding
- Exterior Details:
- Deck, Outbuilding, Storage, Windows - Double Pane
- Amenities/Services:
- Land Desc.:
- Country Setting, Mountain View, View
- Suitable Land Usage:
- Roof Desc.:
- Metal, Shingle - Architectural
- Driveway Desc.:
- Dirt
- Foundation Desc.:
- Concrete
- Sewer Desc.:
- 1000 Gallon, On-Site Septic Exists, Private, Septic
- Garage/Parking:
- Yes
- Garage Spaces:
- 3
- Road Frontage:
- 0
Other Information
- List Date:
- 2024-02-05
- Last Updated:
- 2024-04-22 12:51:51


