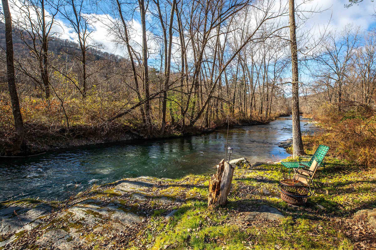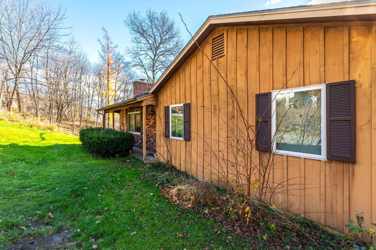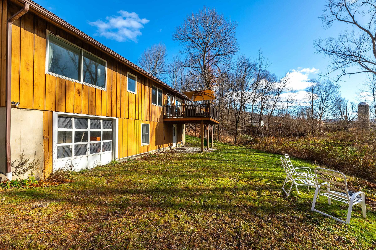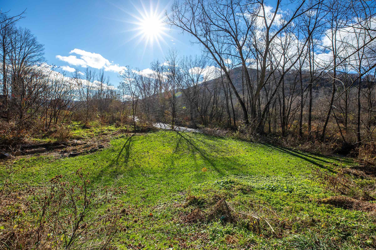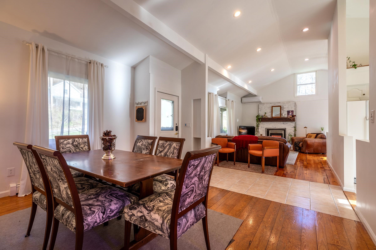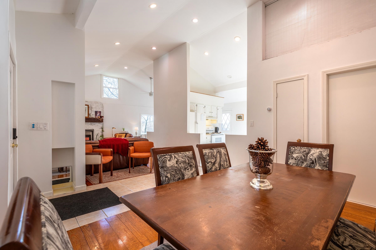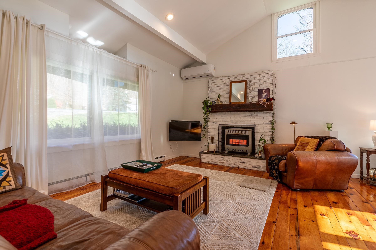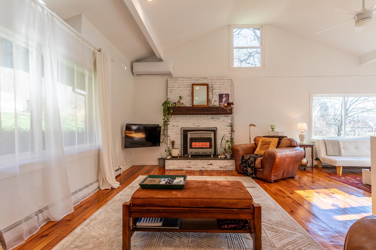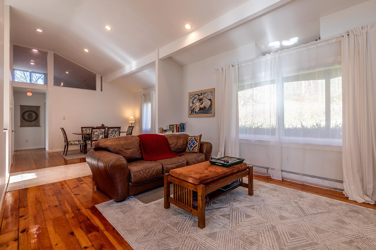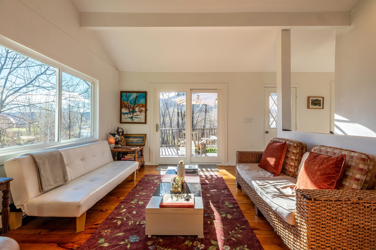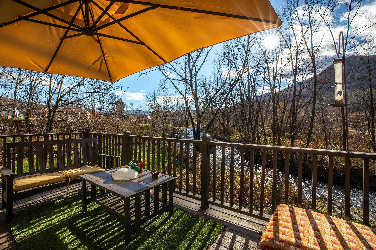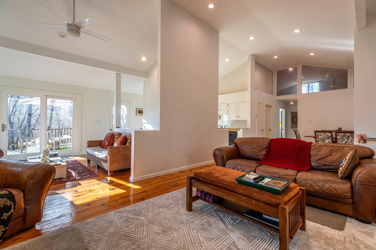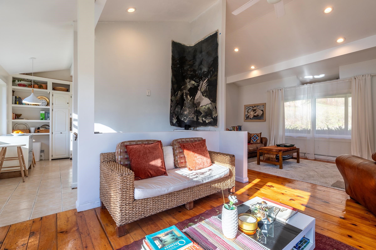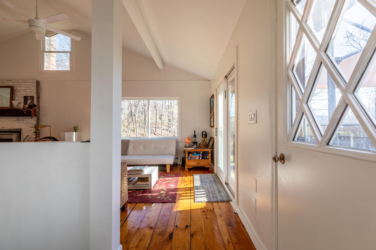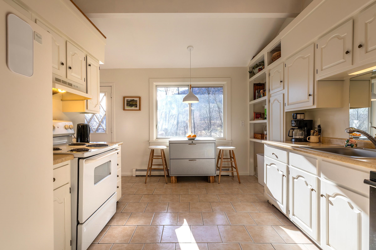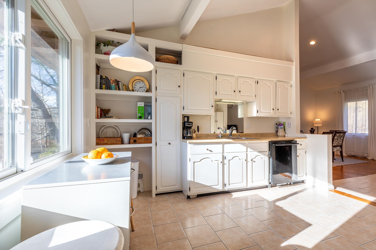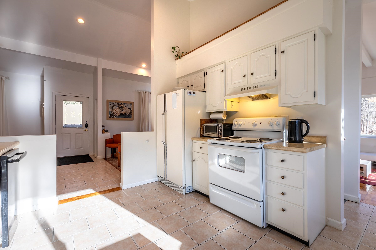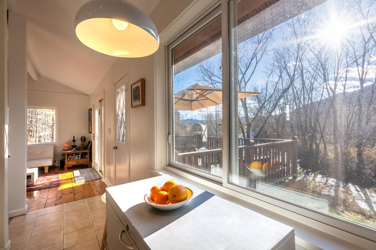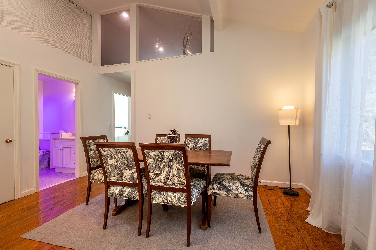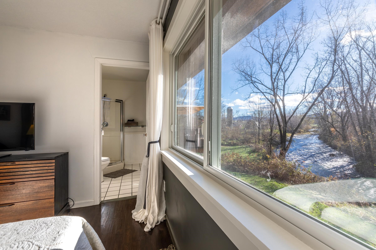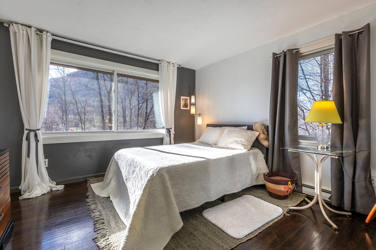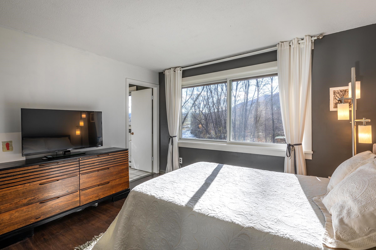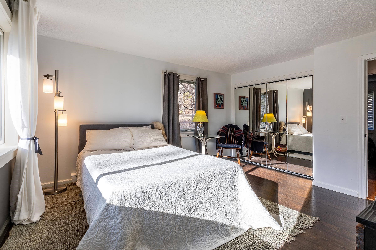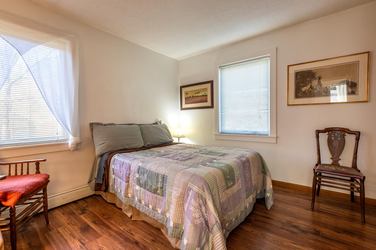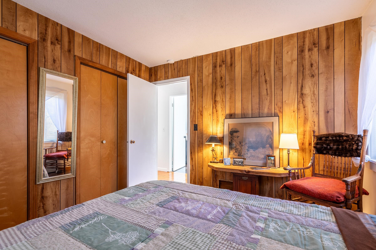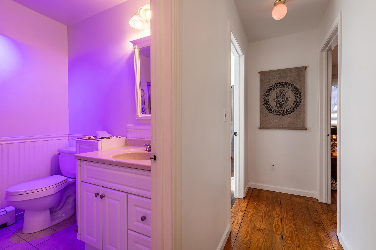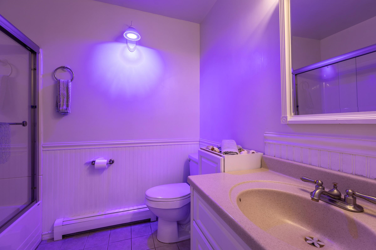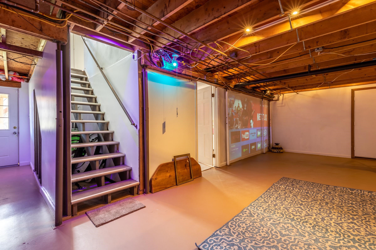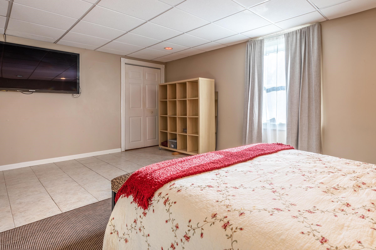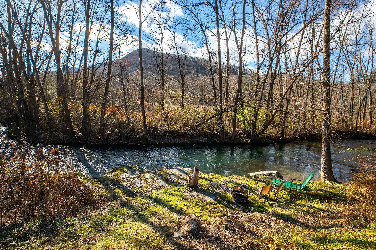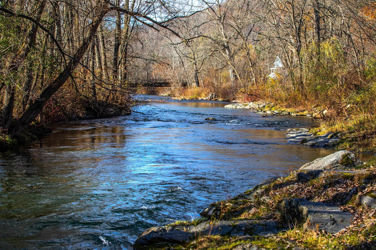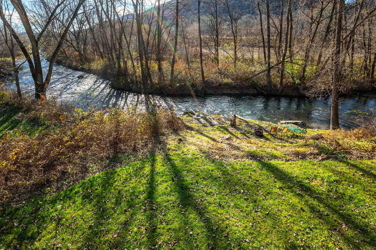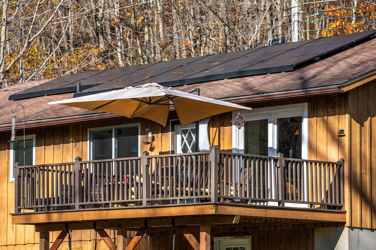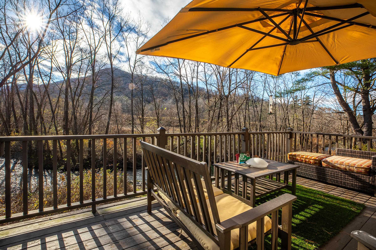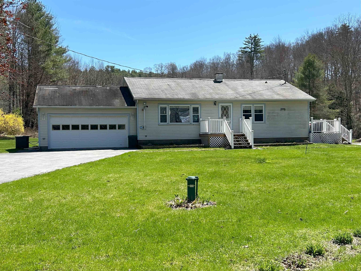1 of 40
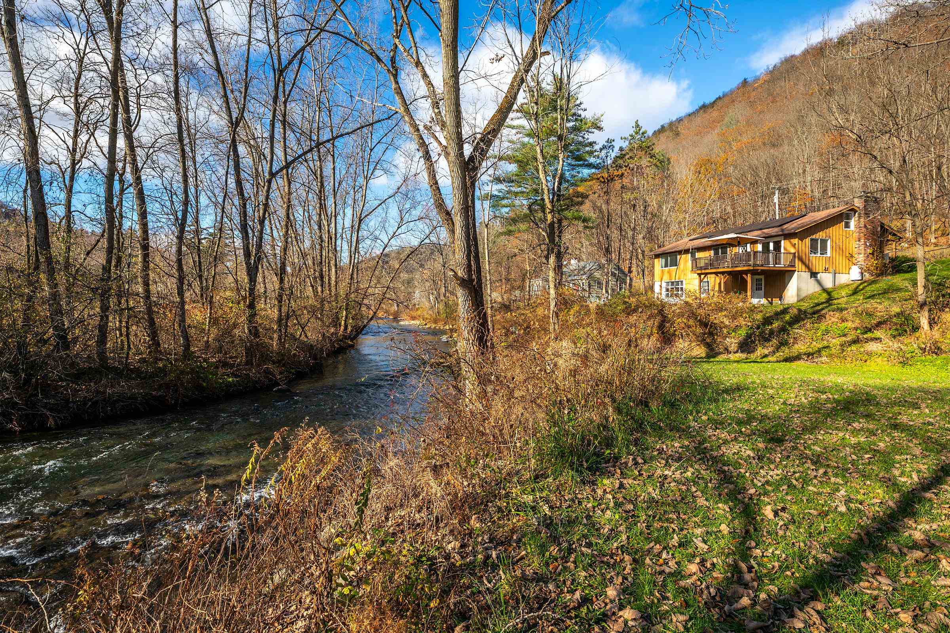
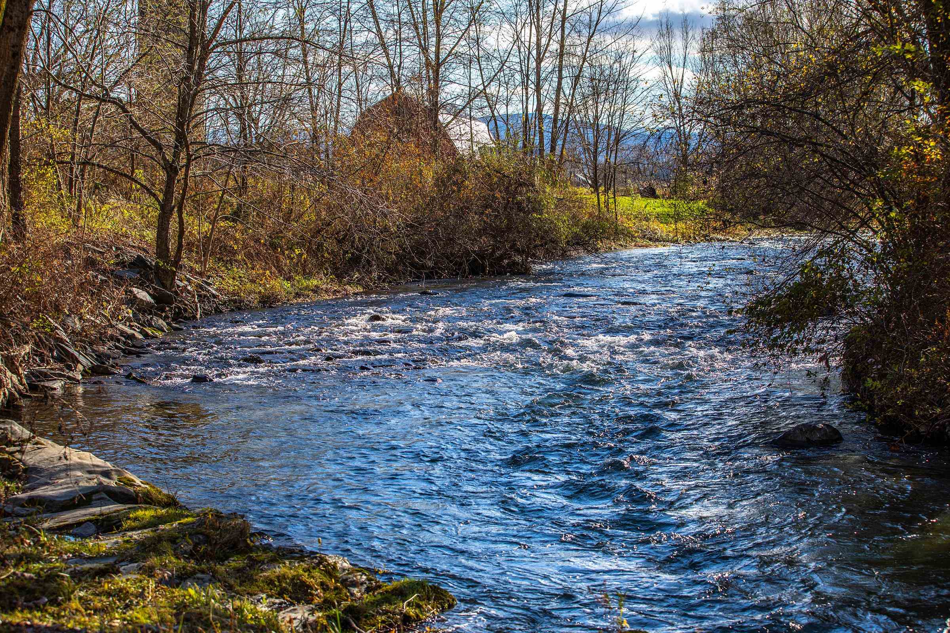
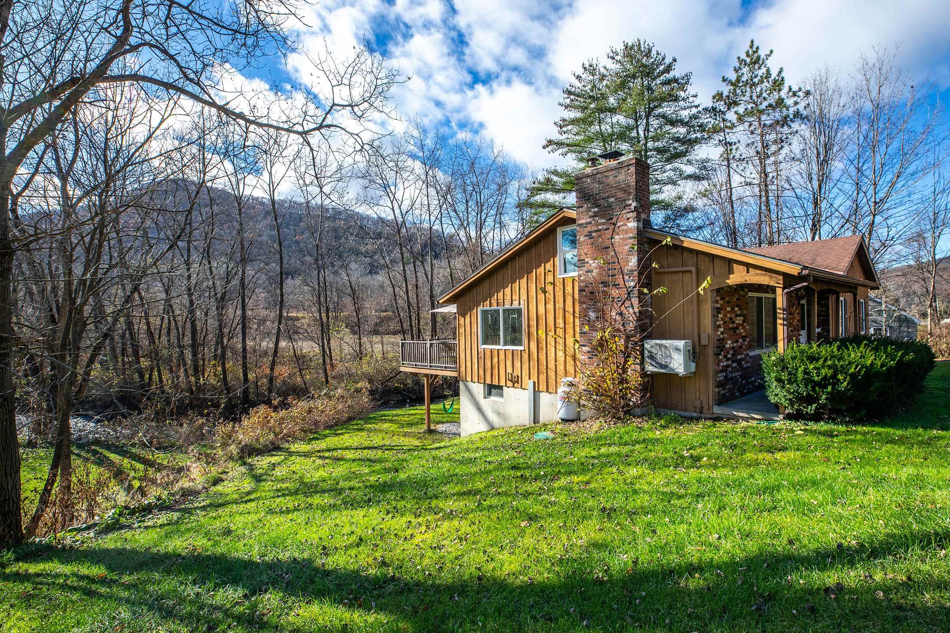
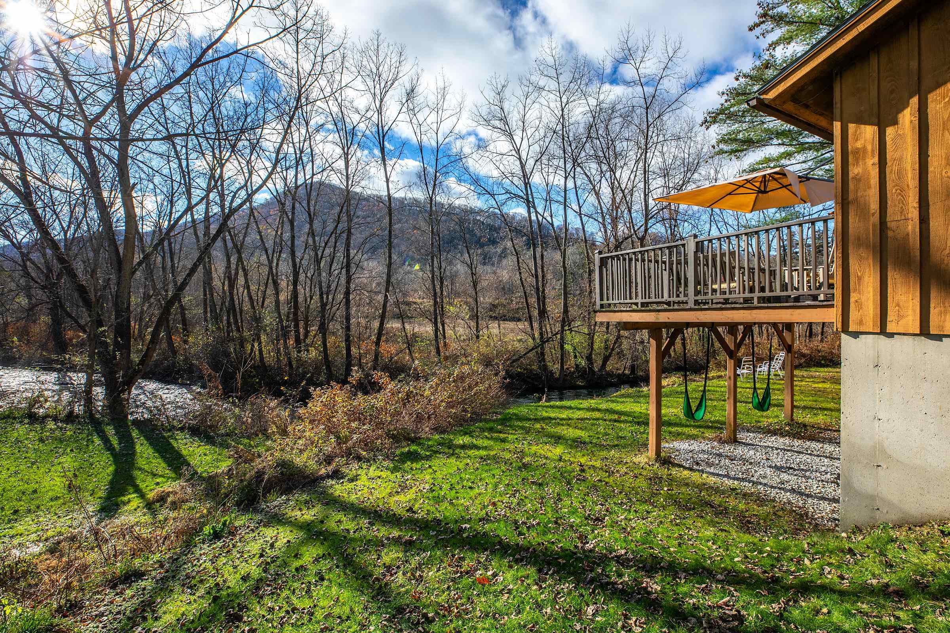
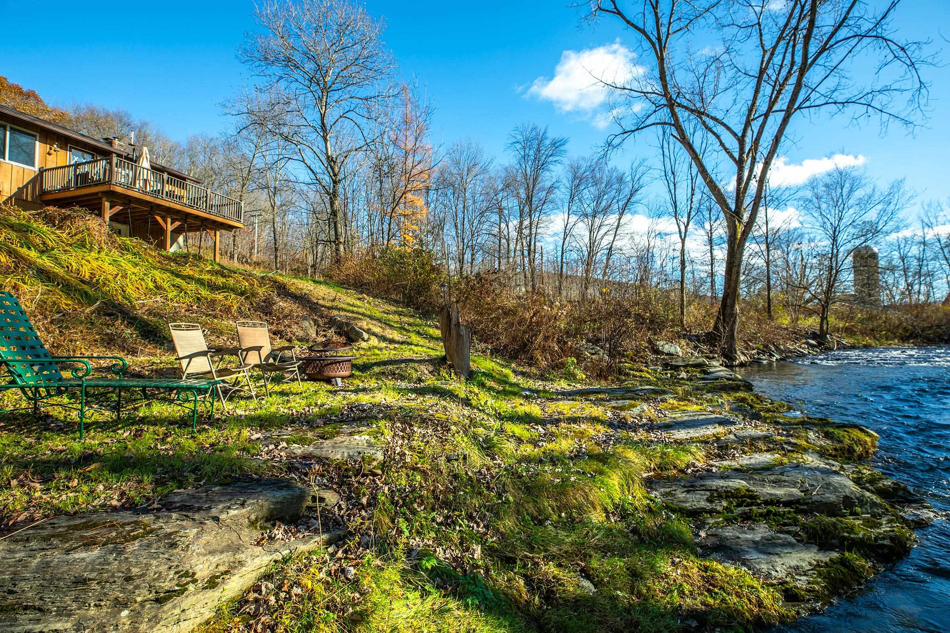
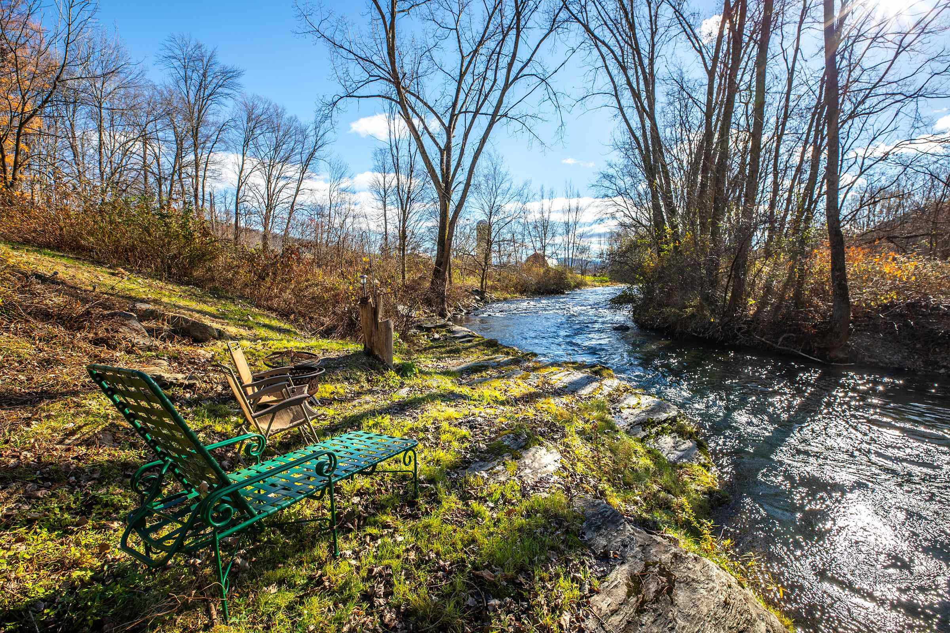
General Property Information
- Property Status:
- Active
- Price:
- $380, 000
- Assessed:
- $0
- Assessed Year:
- County:
- VT-Rutland
- Acres:
- 0.54
- Property Type:
- Single Family
- Year Built:
- 1977
- Agency/Brokerage:
- Laura Beckwith
Josiah Allen Real Estate, Inc. - Bedrooms:
- 3
- Total Baths:
- 2
- Sq. Ft. (Total):
- 1552
- Tax Year:
- 2023
- Taxes:
- $3, 309
- Association Fees:
DEEP TROUT POOL OUT THE DOOR...189 foot Mettawee Frontage allows you to cast a line, swim or lie streamside along the lazy river after the nearby hike up Haystack Mountain. Renovated and bright with natural sunlight this 1548 SF Contemporary Walk out lower level Ranch offers a modern vibe with open concept vaulted living, vaulted living room/ dining, hard wood floors, tile, propane FP, smart lighting throughout, 3 BR, 2 BATHS offering most of the rooms with elevated river views. Walk out semi-finished basement offers easy finish for expanding living and recreation space. Nice upgrades throughout. Presently a primary residence however, also creates a great get-a-way! Investment (documents avail of rental history), primary, or playful retreat... this property offers the constant sound of water music... enchanting Mountain and Pastoral Views over the Riverfront. See Agent Remarks. Solar Panels off-set electrical expense. This is a special waterfront property located in the most beautiful Mettawee Valley in Pawlet!
Interior Features
- # Of Stories:
- 1
- Sq. Ft. (Total):
- 1552
- Sq. Ft. (Above Ground):
- 1296
- Sq. Ft. (Below Ground):
- 256
- Sq. Ft. Unfinished:
- 1040
- Rooms:
- 7
- Bedrooms:
- 3
- Baths:
- 2
- Interior Desc:
- Fireplace - Gas, Fireplace - Wood, Living/Dining, Primary BR w/ BA
- Appliances Included:
- Dishwasher, Dryer, Range - Electric, Refrigerator, Washer, Water Heater - Electric
- Flooring:
- Carpet, Ceramic Tile, Hardwood
- Heating Cooling Fuel:
- Oil
- Water Heater:
- Electric
- Basement Desc:
- Full, Partially Finished, Stairs - Interior, Walkout
Exterior Features
- Style of Residence:
- Ranch
- House Color:
- brik earth
- Time Share:
- No
- Resort:
- No
- Exterior Desc:
- Brick, Wood
- Exterior Details:
- Deck, Garden Space, ROW to Water
- Amenities/Services:
- Land Desc.:
- Mountain View, Waterfront
- Suitable Land Usage:
- Residential
- Roof Desc.:
- Shingle - Asphalt
- Driveway Desc.:
- Gravel
- Foundation Desc.:
- Concrete
- Sewer Desc.:
- 1000 Gallon, Leach Field, Unknown
- Garage/Parking:
- Yes
- Garage Spaces:
- 1
- Road Frontage:
- 189
Other Information
- List Date:
- 2023-11-18
- Last Updated:
- 2024-03-29 14:53:35


