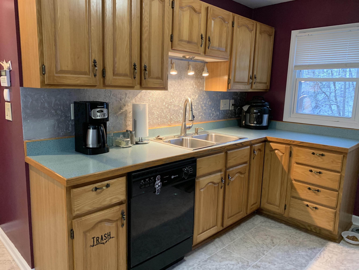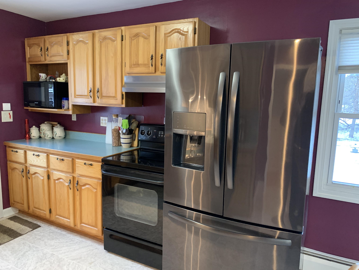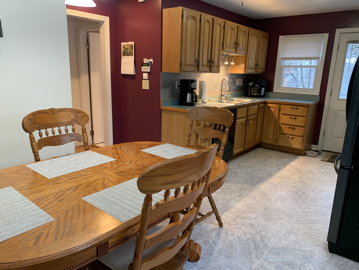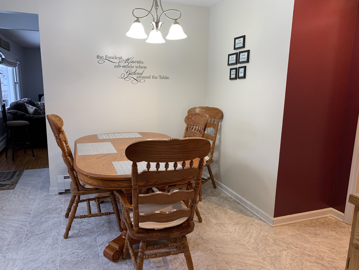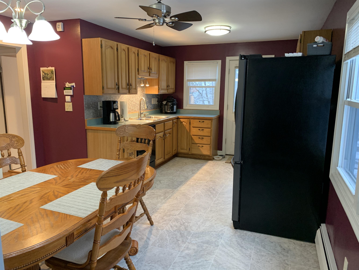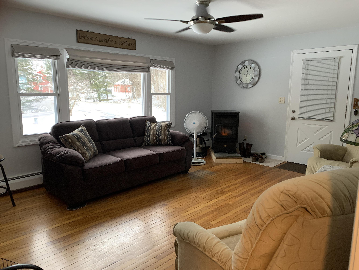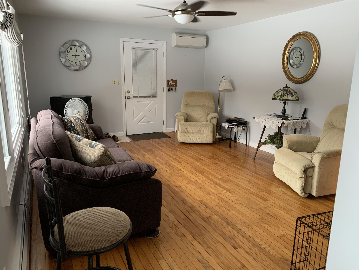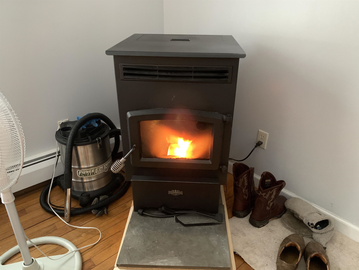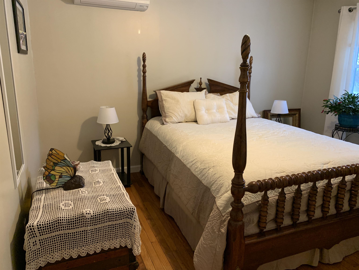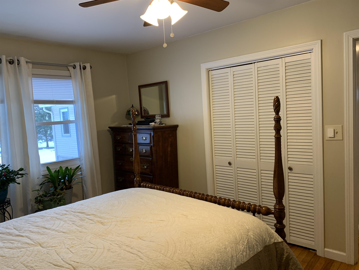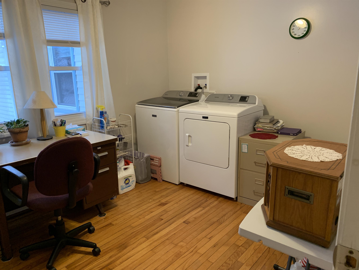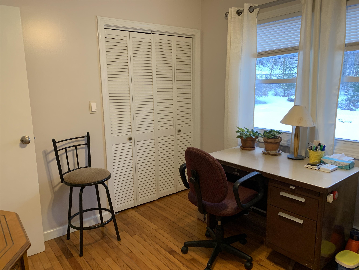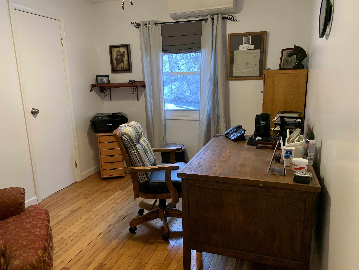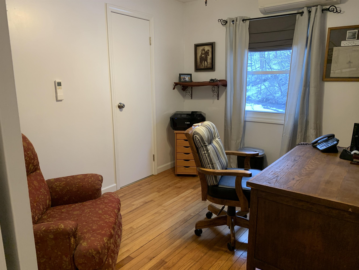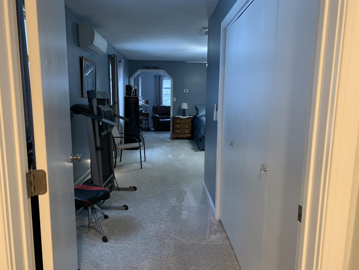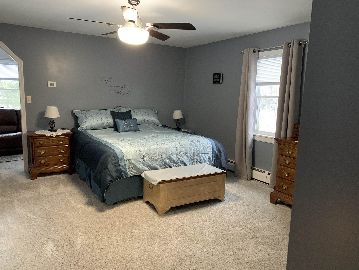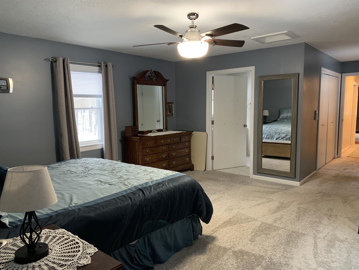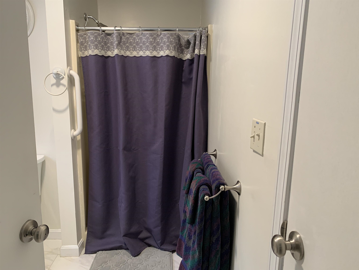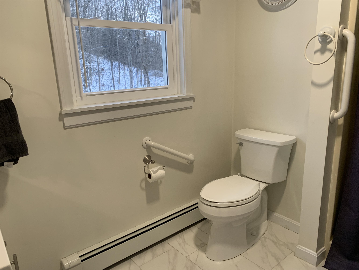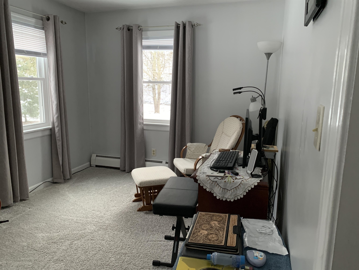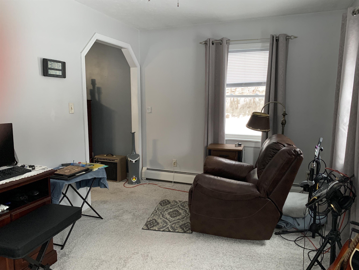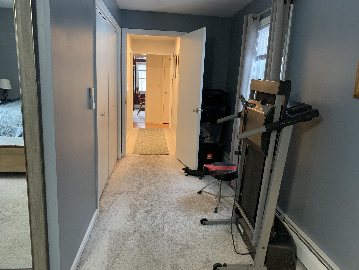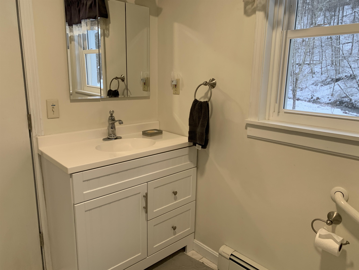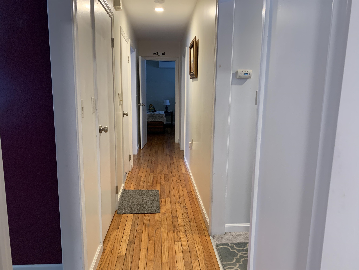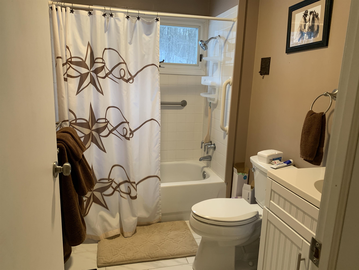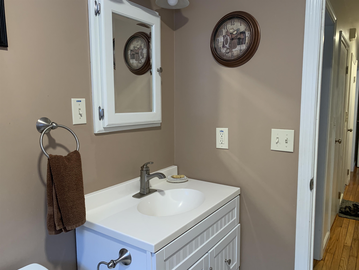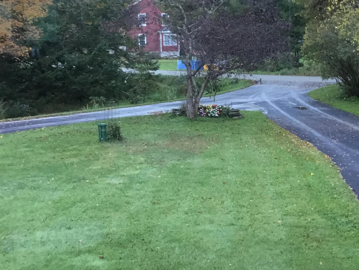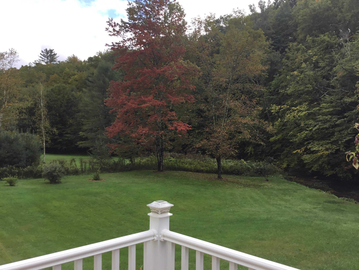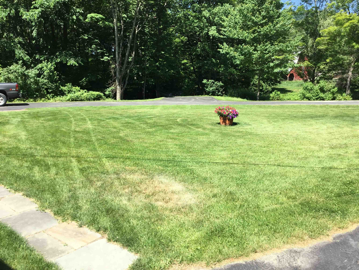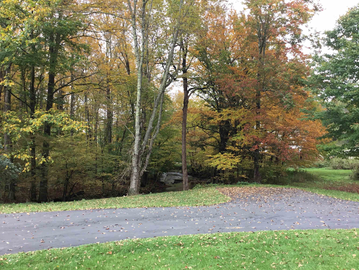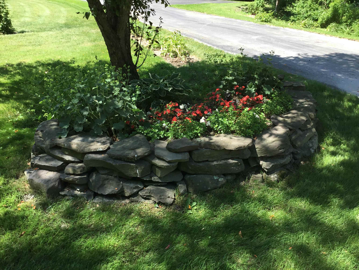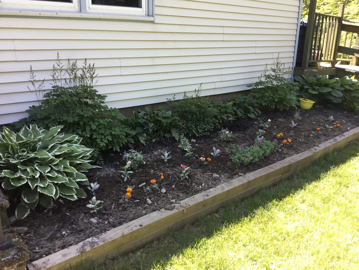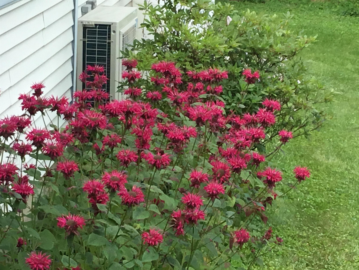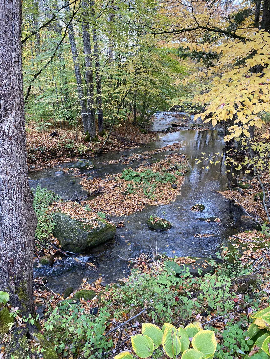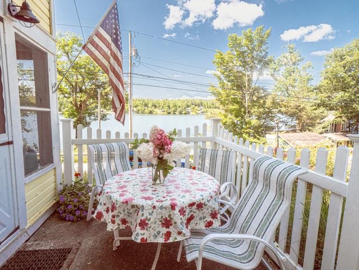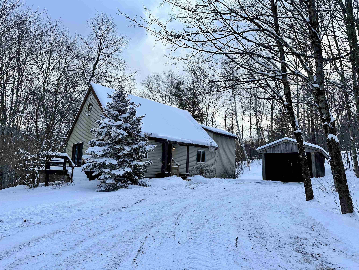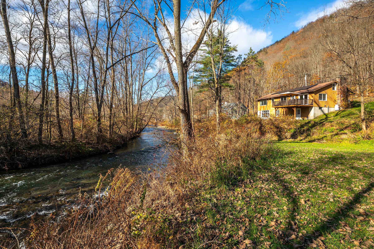1 of 40
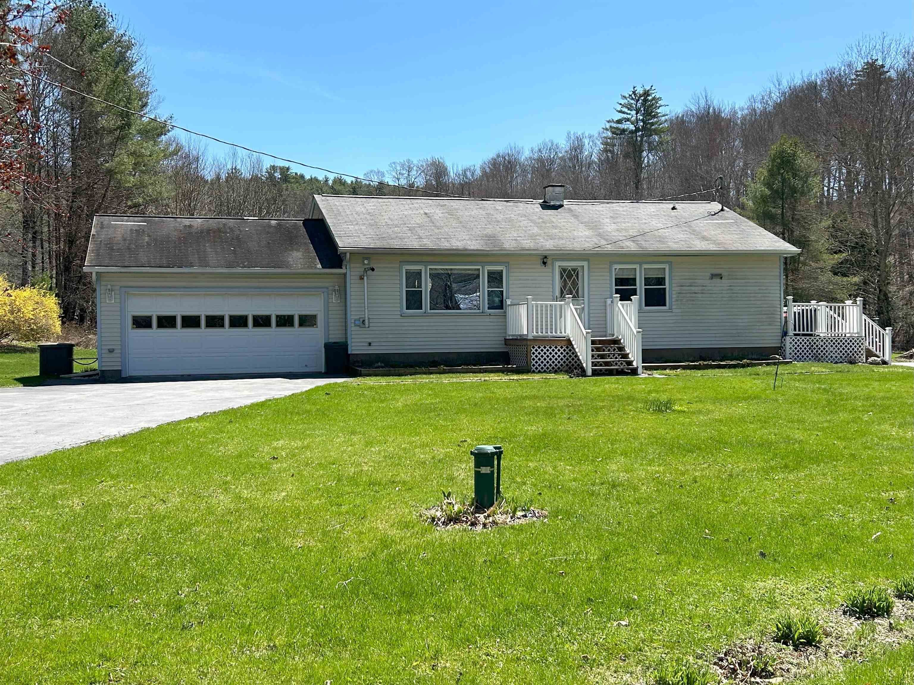
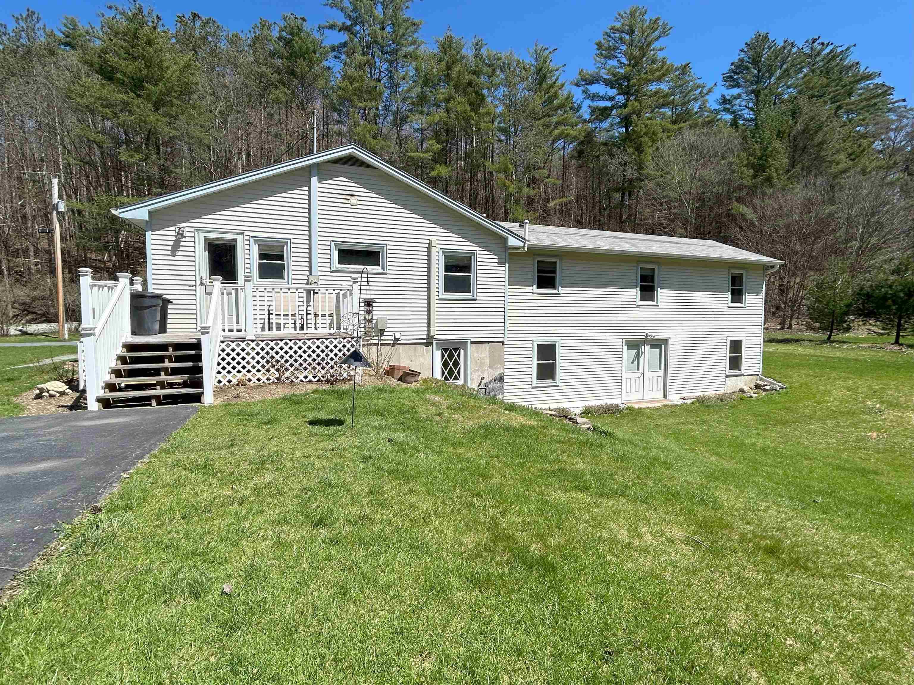
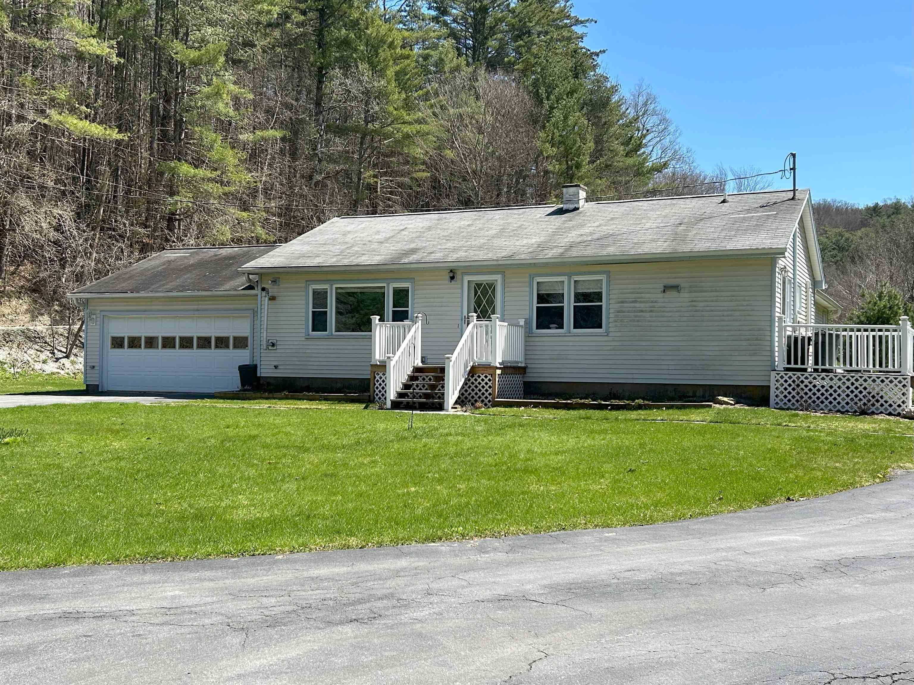
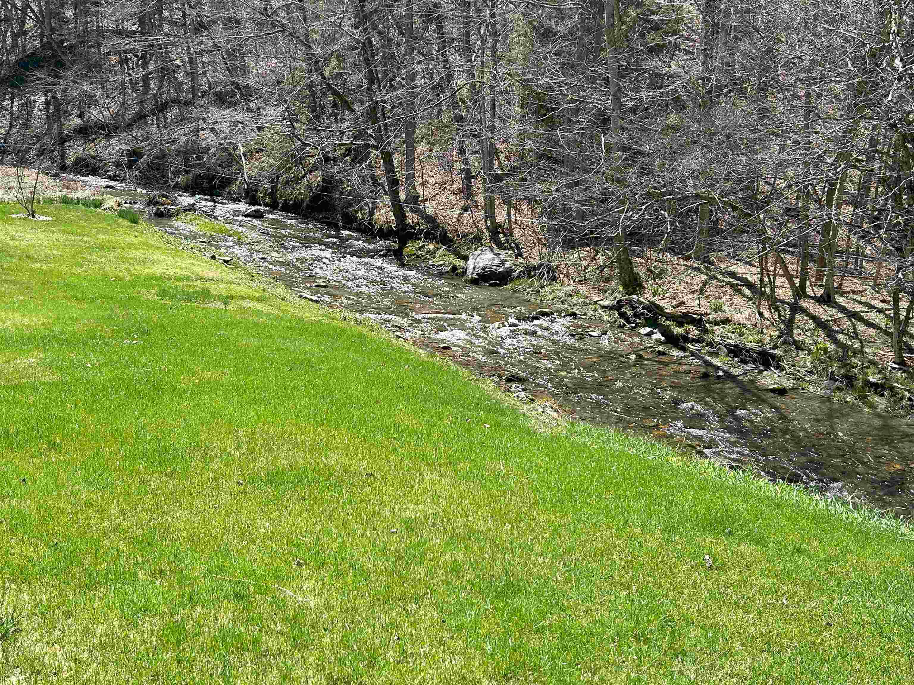
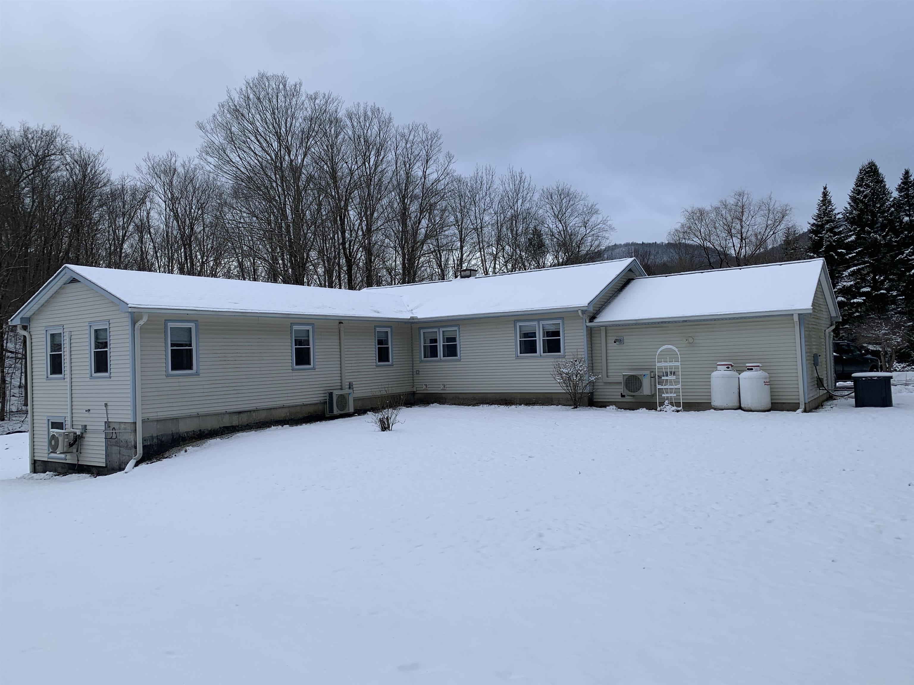
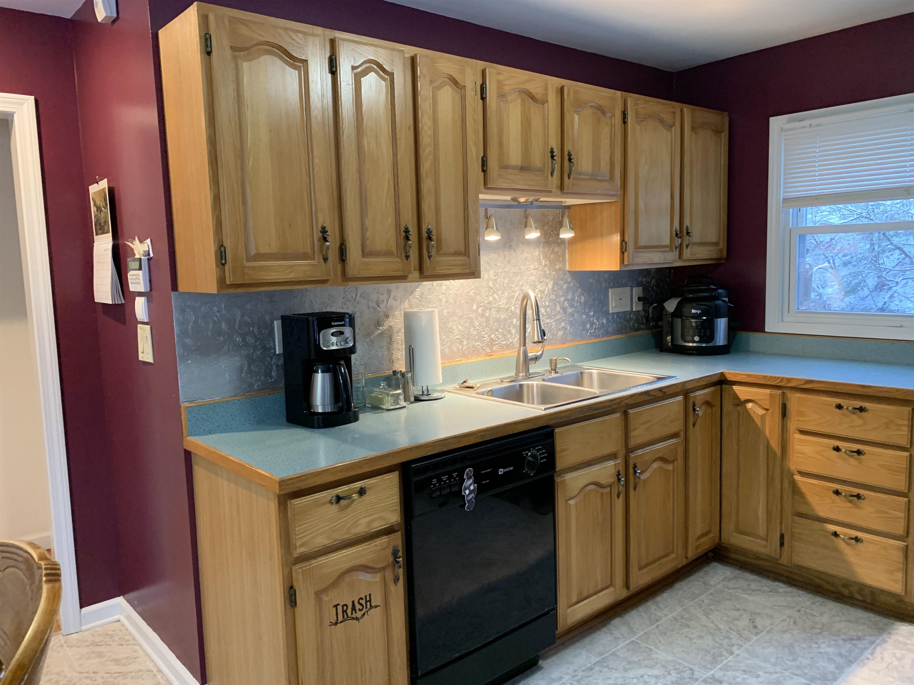
General Property Information
- Property Status:
- Active
- Price:
- $399, 500
- Assessed:
- $0
- Assessed Year:
- County:
- VT-Rutland
- Acres:
- 0.90
- Property Type:
- Single Family
- Year Built:
- 1970
- Agency/Brokerage:
- Nancy Greene
Country Horizon Realty - Bedrooms:
- 3
- Total Baths:
- 2
- Sq. Ft. (Total):
- 3366
- Tax Year:
- 2023
- Taxes:
- $2, 851
- Association Fees:
Hugh Price Reduction!! Come enjoy this beautiful 3 bedroom 2 bath home sitting at the edge of Wells Brook. This home is just shy of an acre of property and has a beautiful yard and some great flower beds. Features include a beautiful kitchen with a dining area, living room with hardwood floors and a pellet stove, laundry on the first floor and a master suite with its own bath and sitting area. There is plenty of room in the walkout basement for whatever you are looking to expand it with a game room, a man cave, shop area, so many possibilities! Another great amenity is a whole house generator incase of power outages to keep you warm and toasty. In the attached garage there is a frost free silcock for washing the salt off the car in the winter. The sellers have done may upgrades since they have owned the property. Come take a look you will not be disappointed! Contingent on owners finding home of choice but sellers are motivated!!
Interior Features
- # Of Stories:
- 1
- Sq. Ft. (Total):
- 3366
- Sq. Ft. (Above Ground):
- 1683
- Sq. Ft. (Below Ground):
- 1683
- Sq. Ft. Unfinished:
- 1683
- Rooms:
- 6
- Bedrooms:
- 3
- Baths:
- 2
- Interior Desc:
- Attic - Hatch/Skuttle, Ceiling Fan, Dining Area, Laundry - 1st Floor
- Appliances Included:
- Dishwasher, Dryer, Microwave, Refrigerator, Washer, Stove - Electric, Water Heater - Electric, Water Heater
- Flooring:
- Carpet, Hardwood, Tile, Vinyl
- Heating Cooling Fuel:
- Electric, Oil, Pellet
- Water Heater:
- Electric, Free Standing
- Basement Desc:
- Climate Controlled, Concrete Floor, Full, Insulated, Partially Finished, Stairs - Interior, Storage Space, Walkout, Interior Access, Exterior Access
Exterior Features
- Style of Residence:
- Ranch
- House Color:
- Time Share:
- No
- Resort:
- Exterior Desc:
- Vinyl Siding
- Exterior Details:
- Deck, Garden Space, Windows - Double Pane
- Amenities/Services:
- Land Desc.:
- Landscaped, Open, River Frontage
- Suitable Land Usage:
- Roof Desc.:
- Shingle
- Driveway Desc.:
- Paved
- Foundation Desc.:
- Concrete
- Sewer Desc.:
- Septic
- Garage/Parking:
- Yes
- Garage Spaces:
- 1
- Road Frontage:
- 210
Other Information
- List Date:
- 2024-02-01
- Last Updated:
- 2024-04-24 15:10:01


