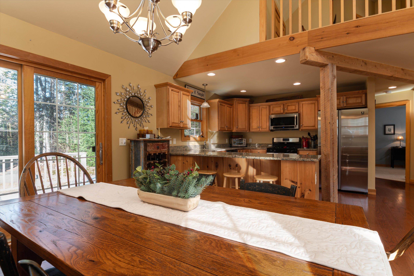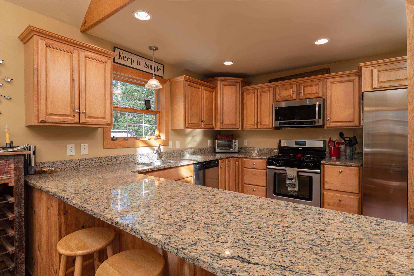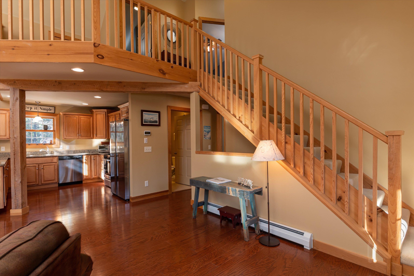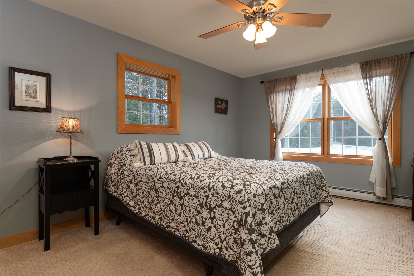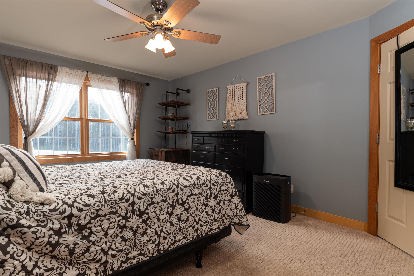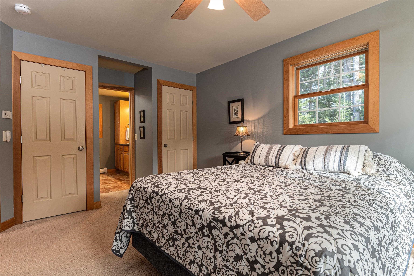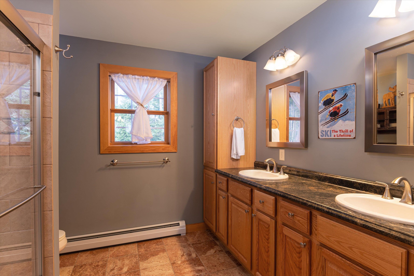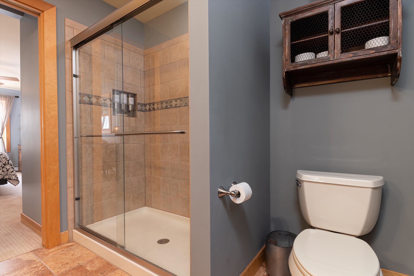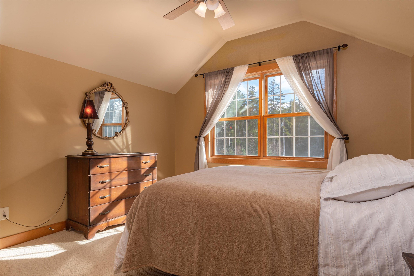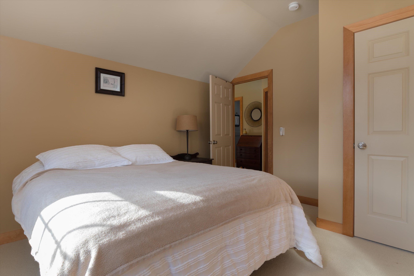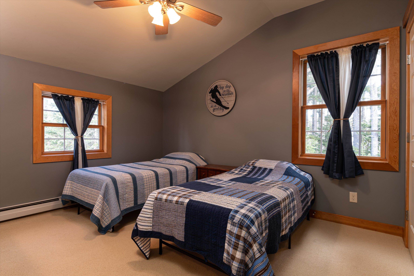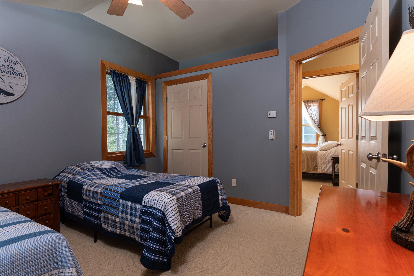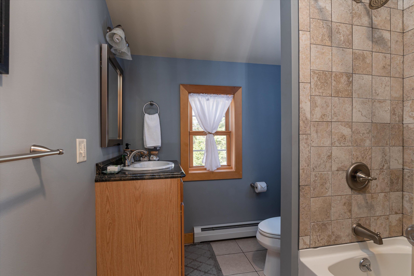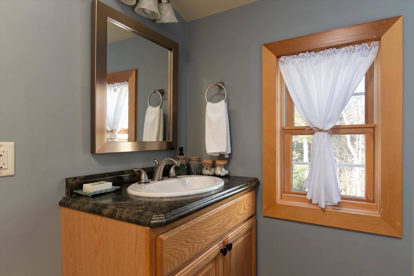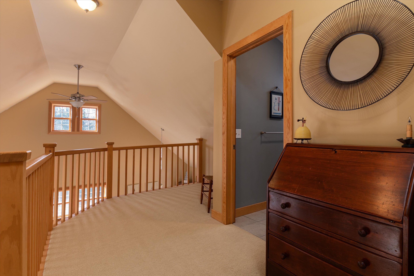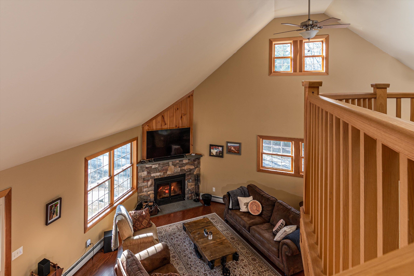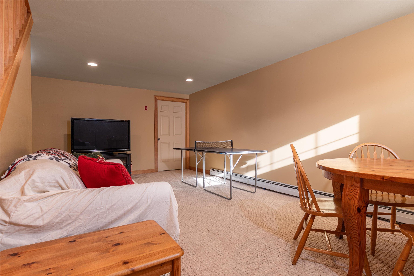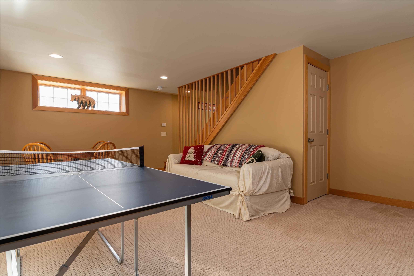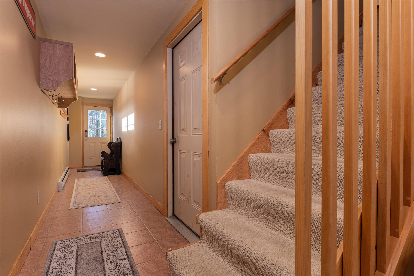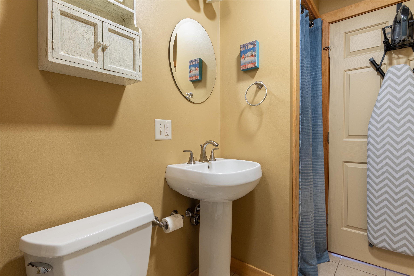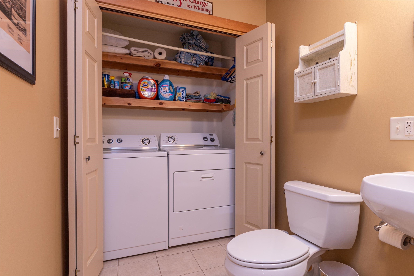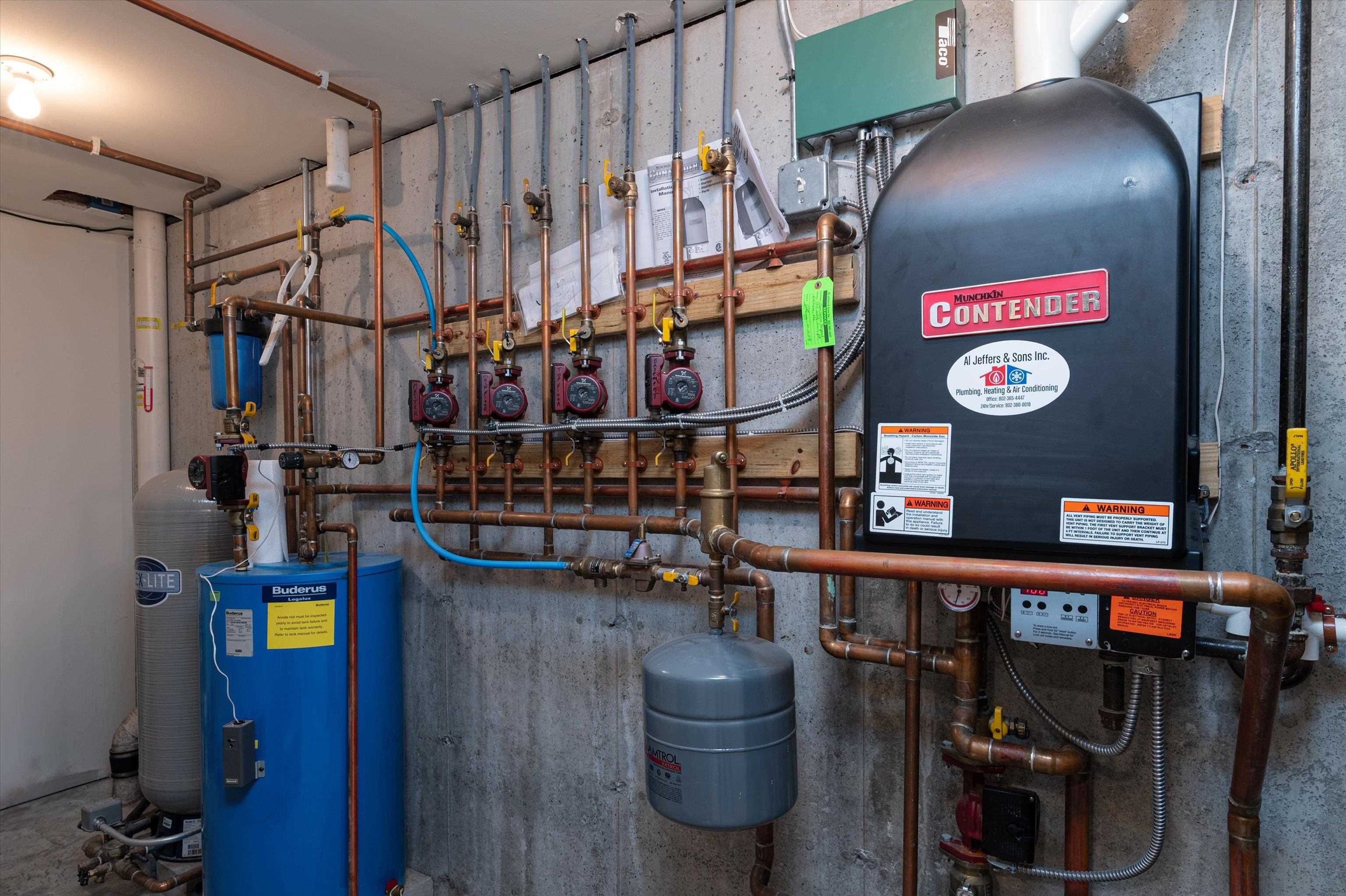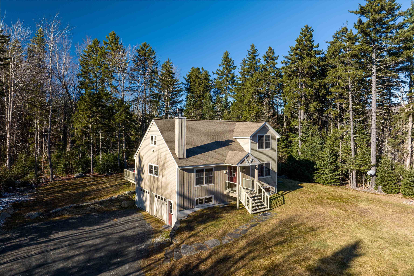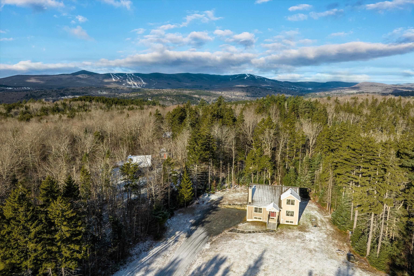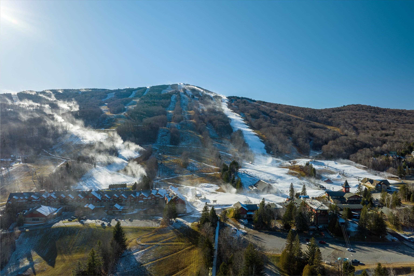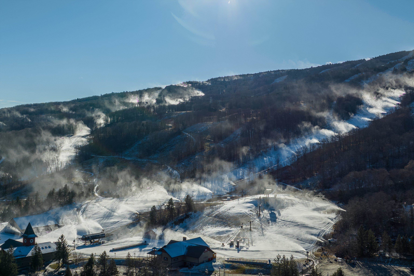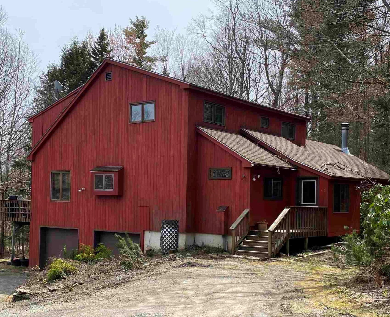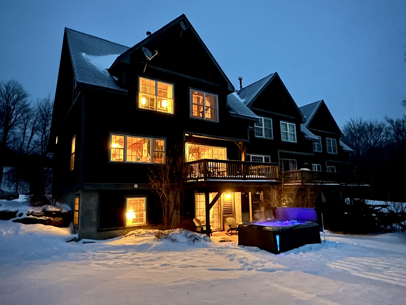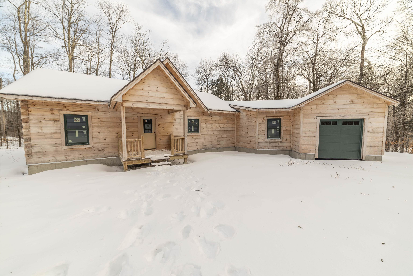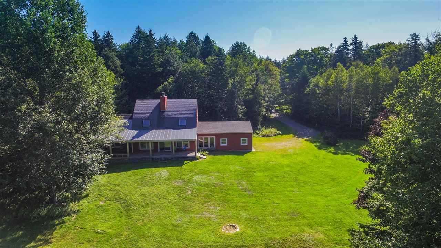1 of 32
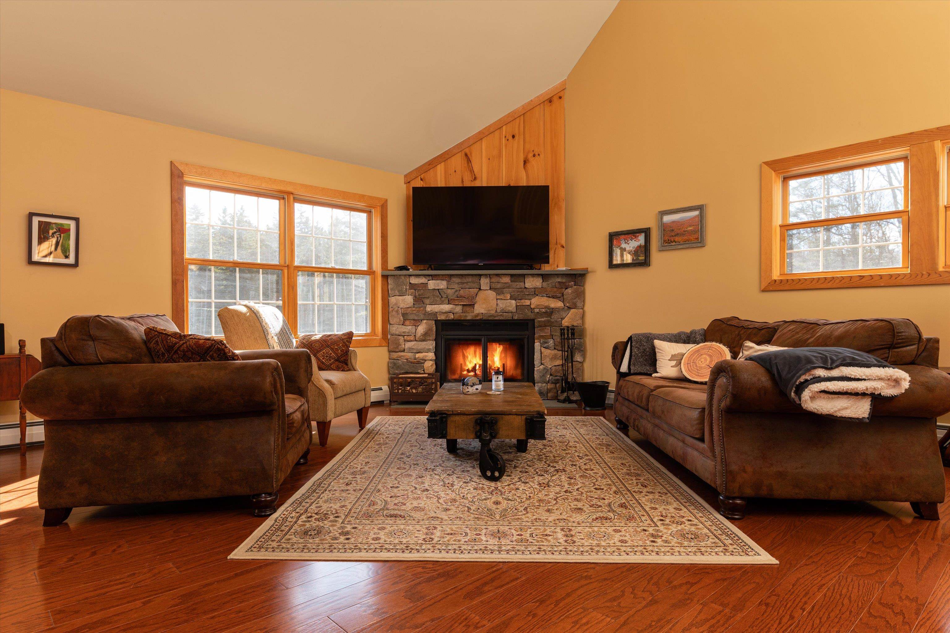
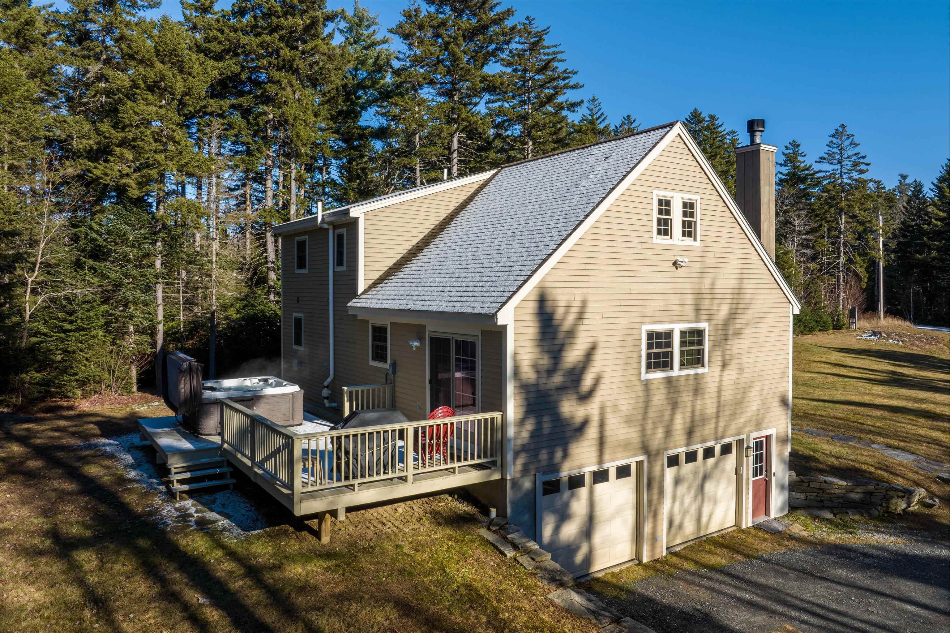
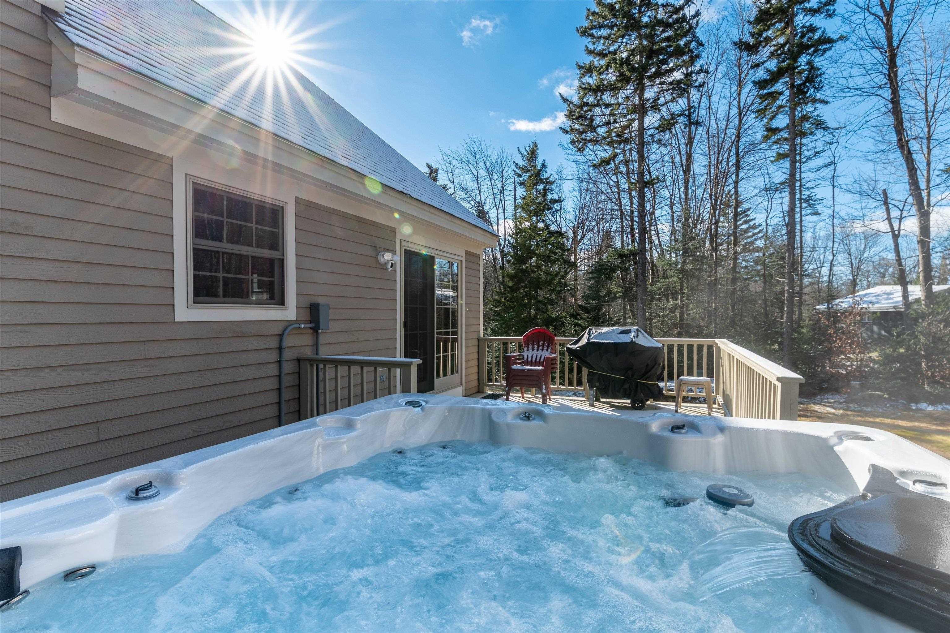
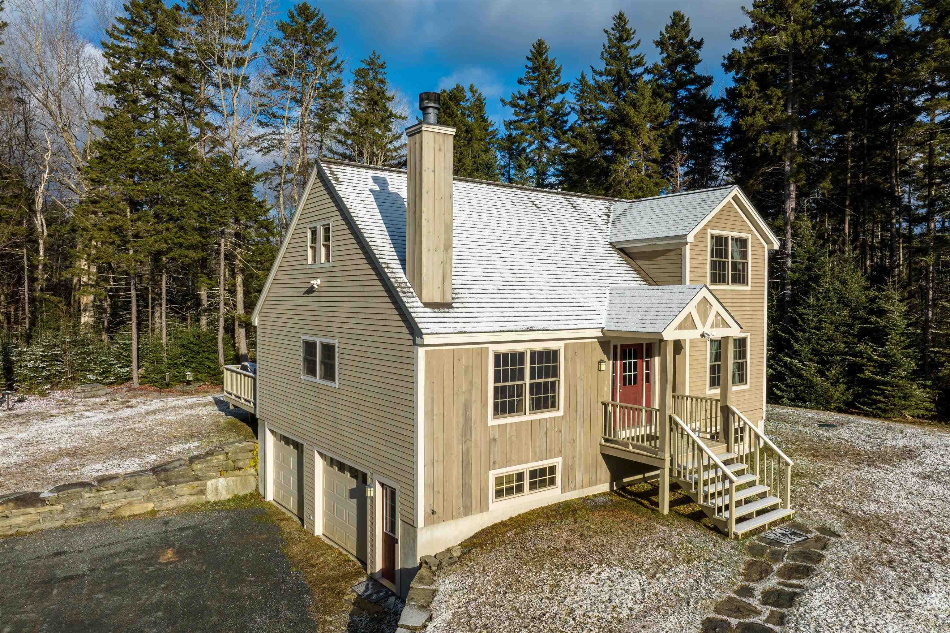
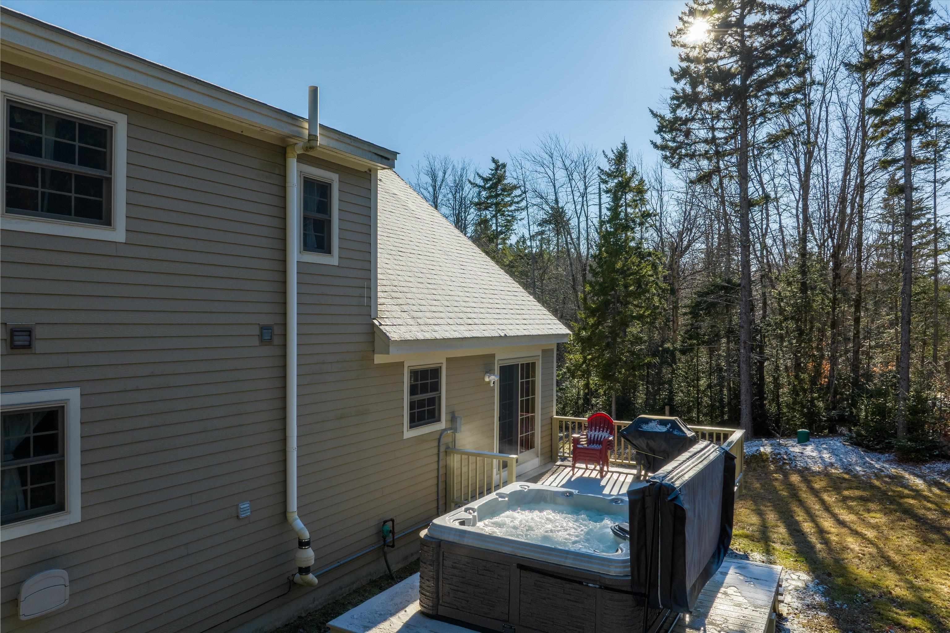
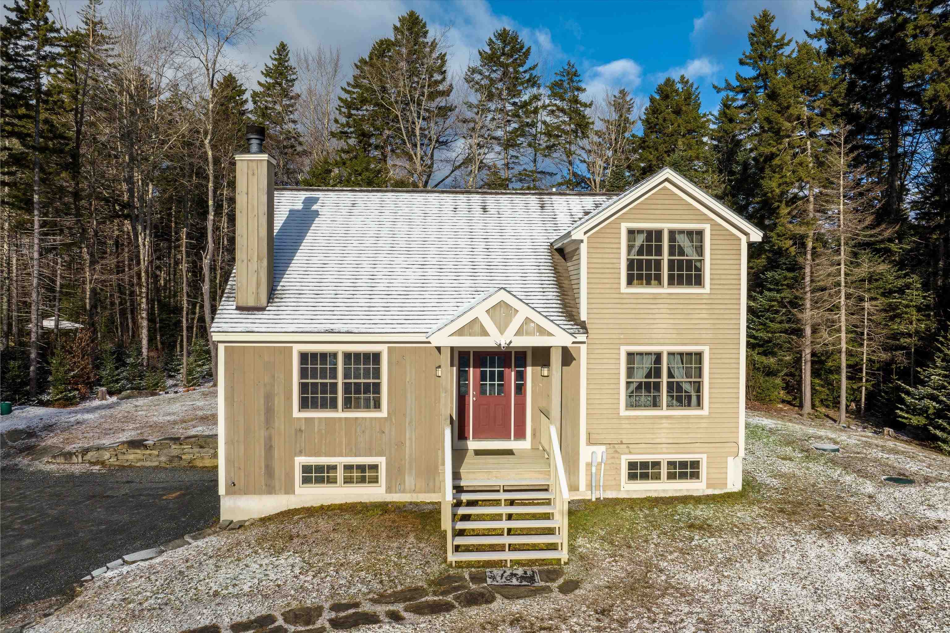
General Property Information
- Property Status:
- Active
- Price:
- $675, 000
- Assessed:
- $0
- Assessed Year:
- County:
- VT-Windham
- Acres:
- 3.70
- Property Type:
- Single Family
- Year Built:
- 2010
- Agency/Brokerage:
- Mike Masters
Four Seasons Sotheby's Int'l Realty - Bedrooms:
- 3
- Total Baths:
- 3
- Sq. Ft. (Total):
- 2100
- Tax Year:
- 2023
- Taxes:
- $8, 154
- Association Fees:
Welcome to your serene retreat and picturesque Vermont getaway. Conveniently located less than 15 minutes from both Mt. Snow and the lovely town of Wilmington, come step inside this meticulously crafted and energy-efficient home ideally situated on a level lot surrounded by beautiful trees. Inside, the open layout seamlessly connects the kitchen, living, and dining areas, great for daily living and gatherings. The ambiance with the wood burning fireplace makes for a cozy and relaxing space. With three bedrooms and two and a half bathrooms, including a comfortable primary suite, there's ample space for rest and rejuvenation. Step outside to enjoy the expansive yard, perfect for outdoor activities, and unwind on the new back deck with a soothing hot tub. Additionally, the attached garage provides convenient parking and storage space. Experience the tranquil charm of Vermont living in this inviting home.
Interior Features
- # Of Stories:
- 3
- Sq. Ft. (Total):
- 2100
- Sq. Ft. (Above Ground):
- 2100
- Sq. Ft. (Below Ground):
- 0
- Sq. Ft. Unfinished:
- 600
- Rooms:
- 7
- Bedrooms:
- 3
- Baths:
- 3
- Interior Desc:
- Ceiling Fan, Fireplace - Wood, Hearth, Kitchen/Dining, Kitchen/Living, Natural Light, Laundry - 2nd Floor
- Appliances Included:
- Dishwasher, Dryer, Microwave, Range - Gas, Refrigerator, Washer, Stove - Gas, Water Heater - Owned, Exhaust Fan
- Flooring:
- Combination
- Heating Cooling Fuel:
- Gas - LP/Bottle, Wood
- Water Heater:
- Owned
- Basement Desc:
- Climate Controlled, Daylight, Finished, Stairs - Interior, Walkout
Exterior Features
- Style of Residence:
- Contemporary, Craftsman
- House Color:
- Time Share:
- No
- Resort:
- Exterior Desc:
- Wood
- Exterior Details:
- Deck, Hot Tub
- Amenities/Services:
- Land Desc.:
- Country Setting, Level, Open, Secluded, Trail/Near Trail
- Suitable Land Usage:
- Roof Desc.:
- Shingle
- Driveway Desc.:
- Gravel
- Foundation Desc.:
- Concrete
- Sewer Desc.:
- On-Site Septic Exists, Private
- Garage/Parking:
- Yes
- Garage Spaces:
- 2
- Road Frontage:
- 0
Other Information
- List Date:
- 2023-11-23
- Last Updated:
- 2024-04-20 18:25:54


