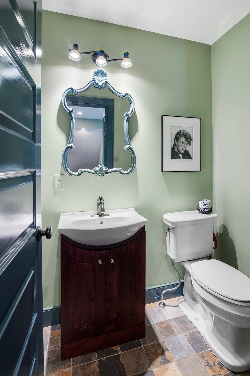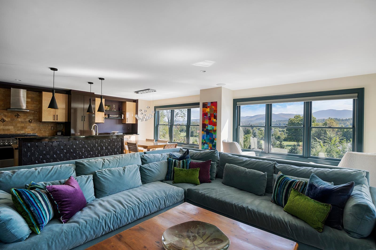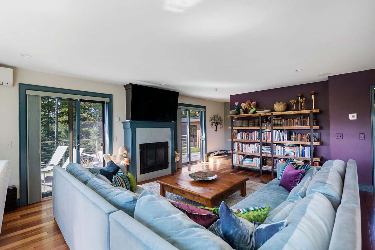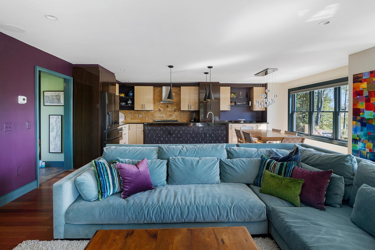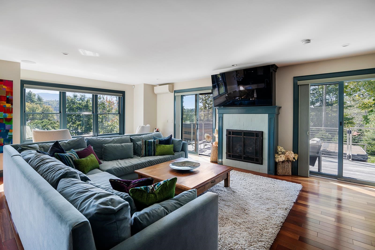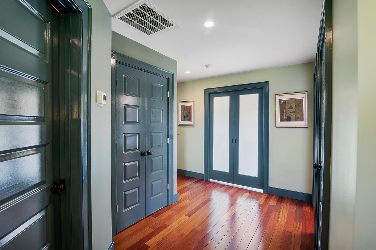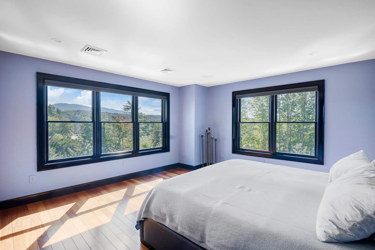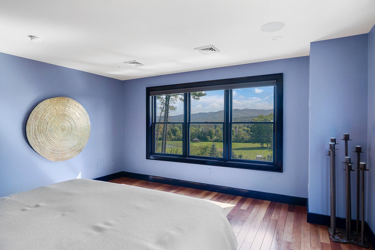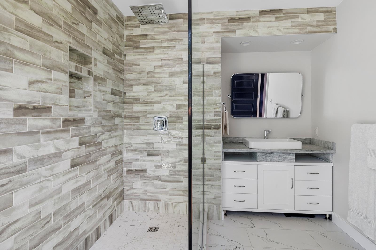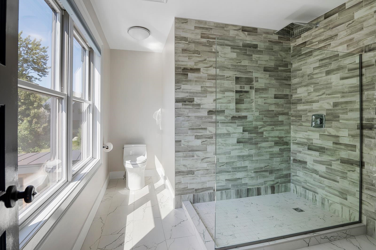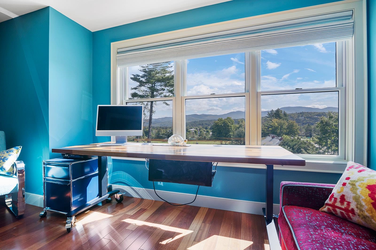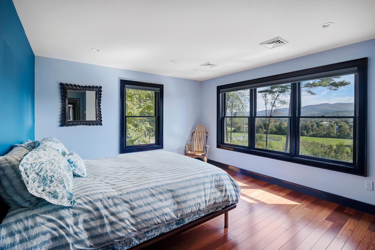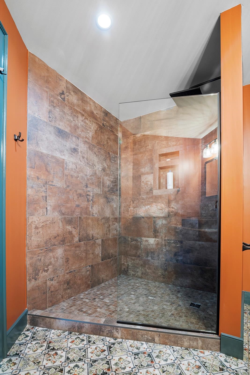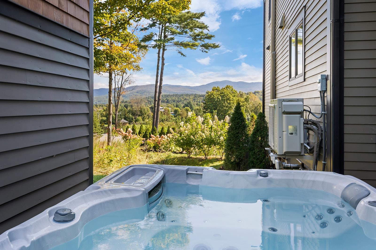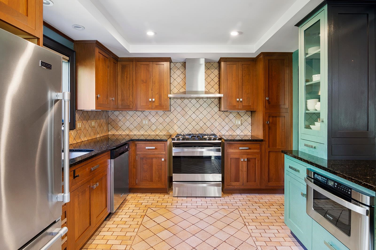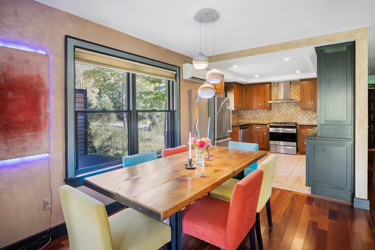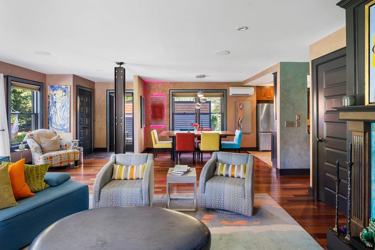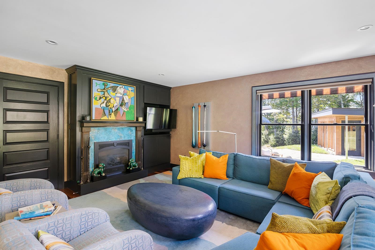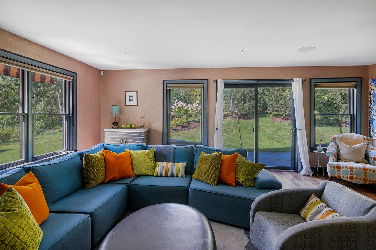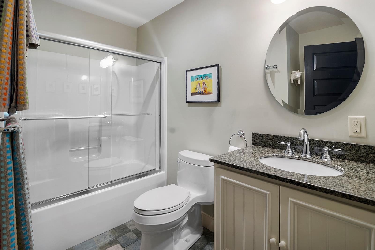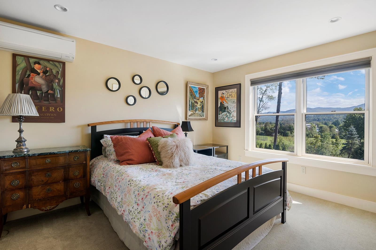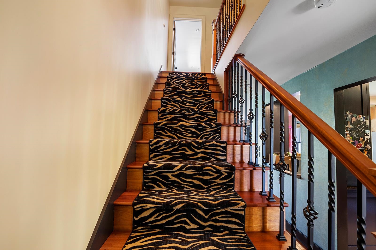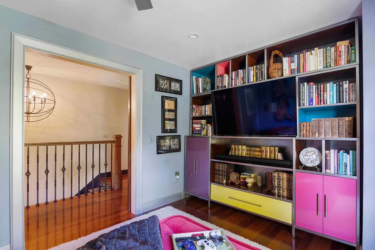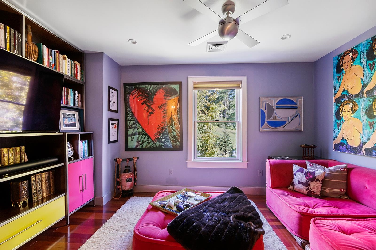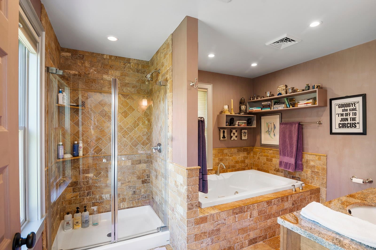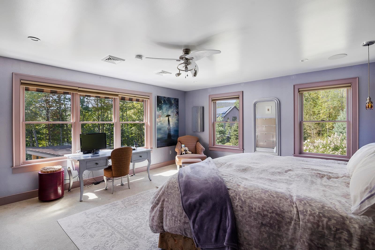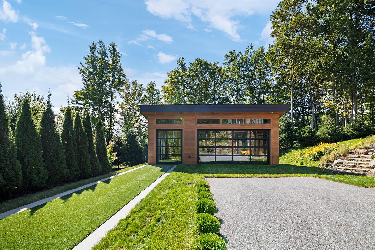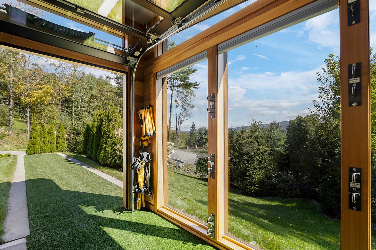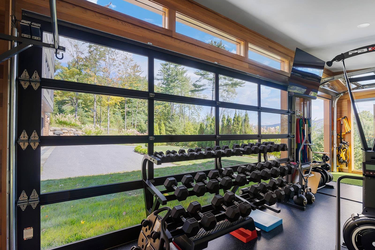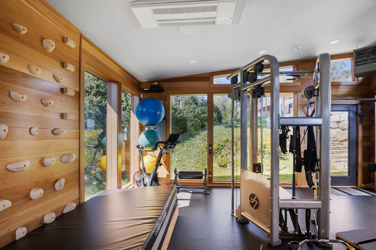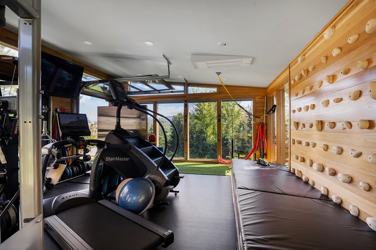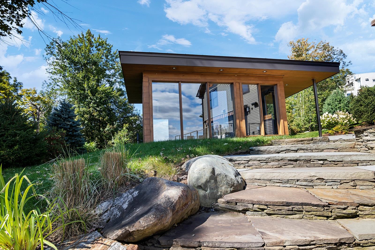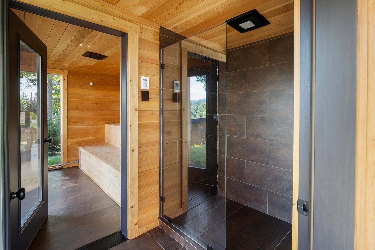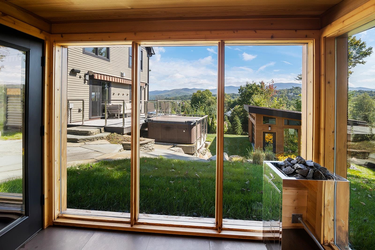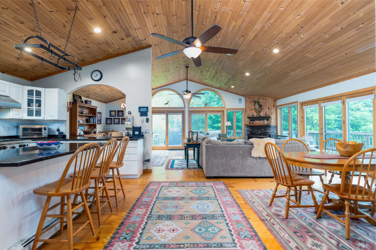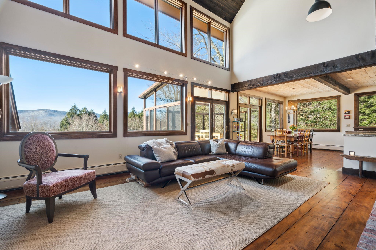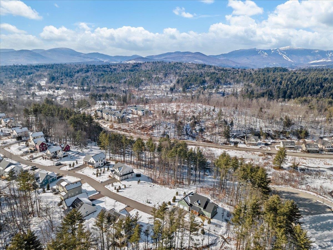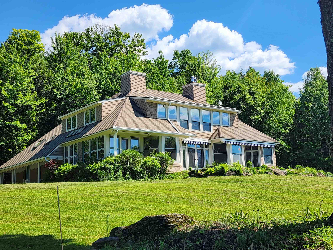1 of 40
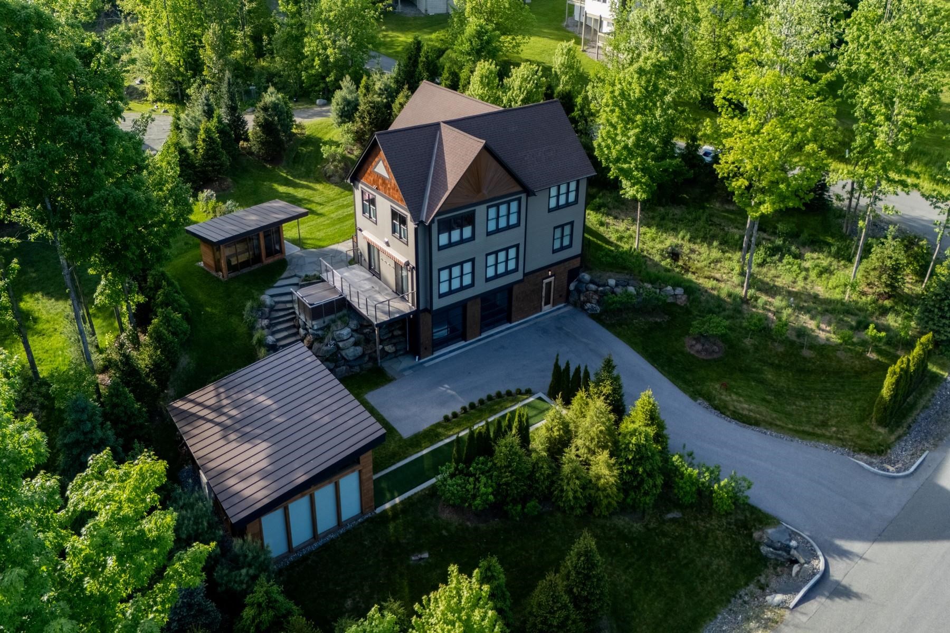
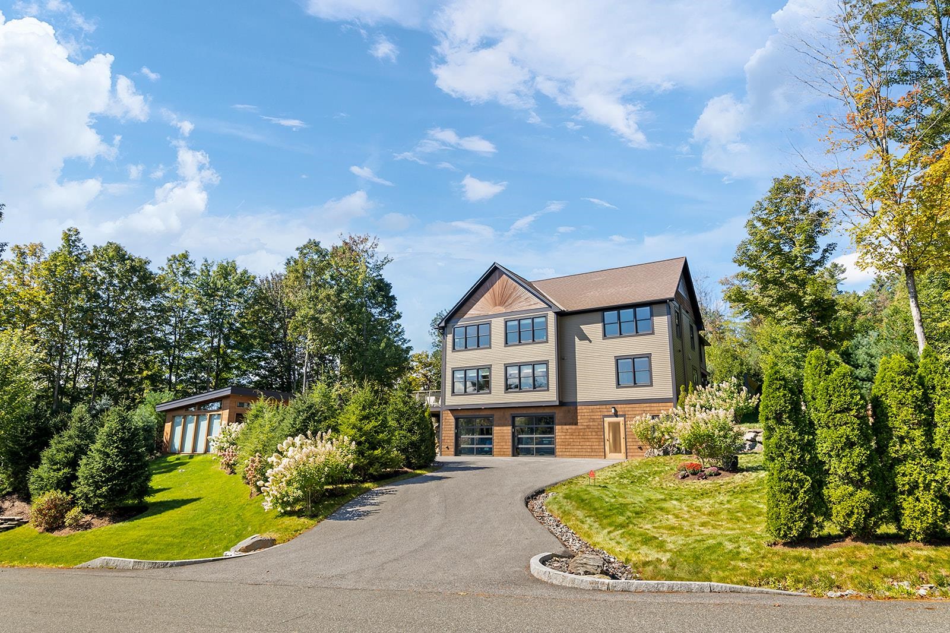
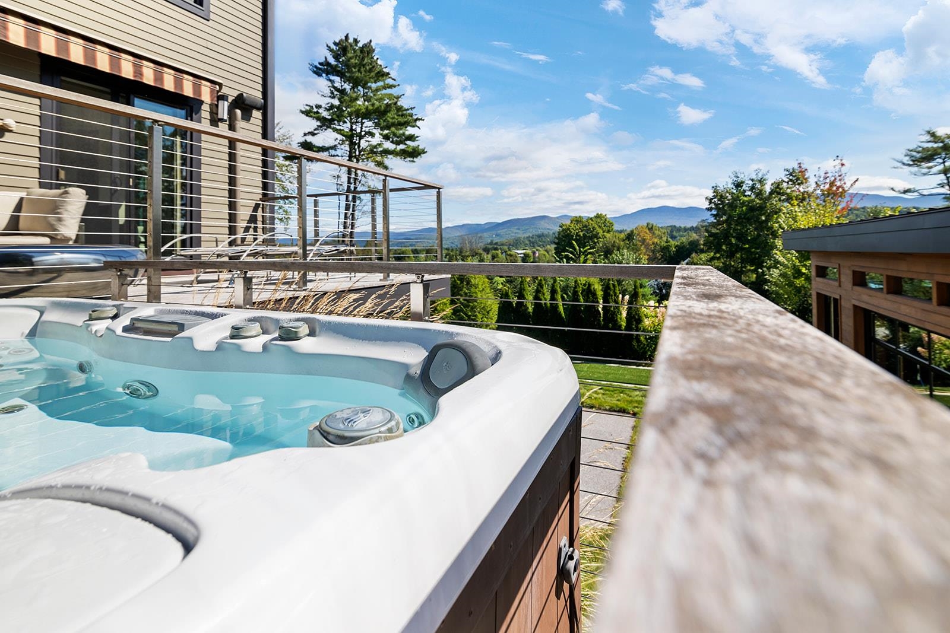
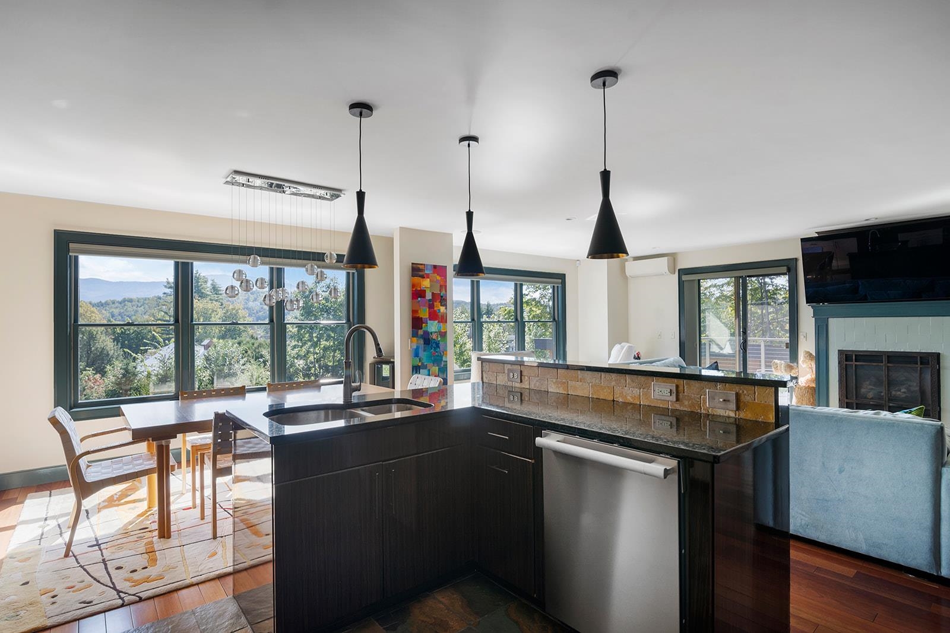
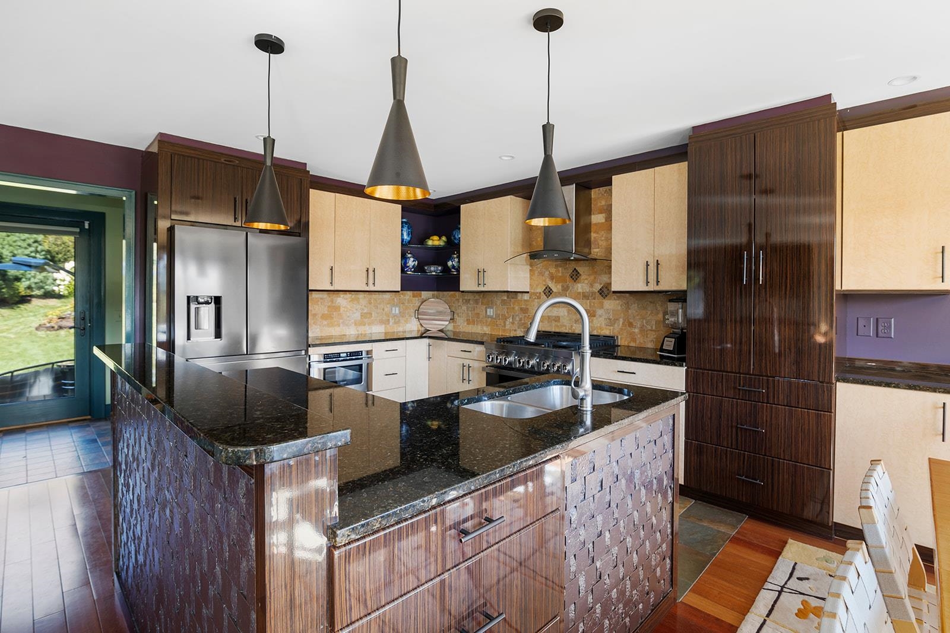
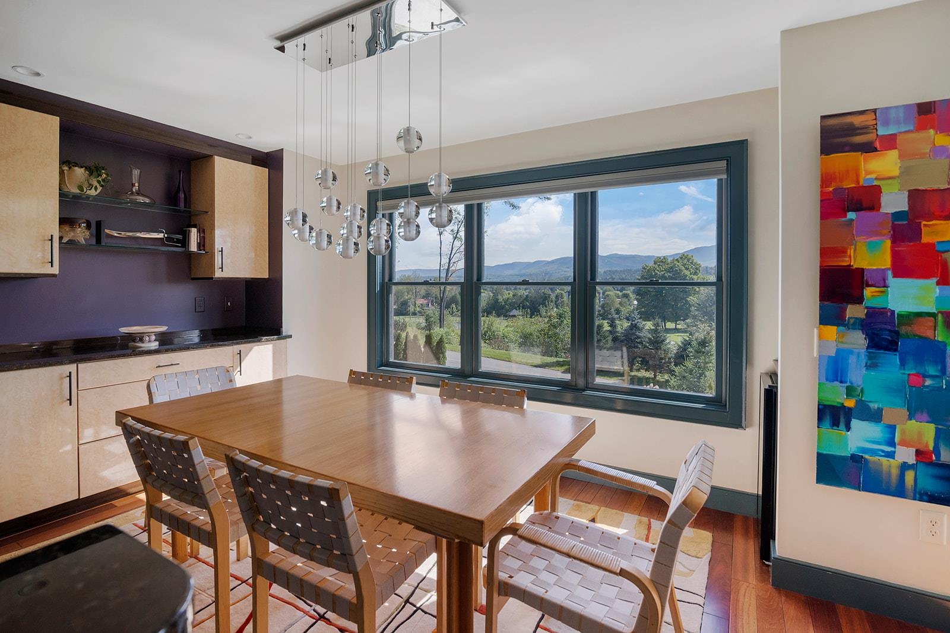
General Property Information
- Property Status:
- Active
- Price:
- $2, 950, 000
- Assessed:
- $0
- Assessed Year:
- County:
- VT-Lamoille
- Acres:
- 1.10
- Property Type:
- Condo
- Year Built:
- 2009
- Agency/Brokerage:
- Jill Anne
Four Seasons Sotheby's Int'l Realty - Bedrooms:
- 4
- Total Baths:
- 5
- Sq. Ft. (Total):
- 4004
- Tax Year:
- 2024
- Taxes:
- $21, 336
- Association Fees:
Available immediately in the middle of the Stowe action- a unique 1.1 acre property consisting of two 3 level homes comprising a two-unit condominium under one roof, with long panoramic views of the Worcester Range & recently built private glass & cedar fitness studio & sauna. Imagine watching the sun rise over the ridge from within your glass walled sauna, from either outdoor spa, or from bed with a coffee…leaving plenty of time for breakfast & an easy 5 mile drive up the Mountain Rd. to the slopes. These structures, amidst park-like landscaping, comprise a wonderful self-contained living & fitness oasis in the heart of town. Walk to Edeilweiss, the Alchemist, or take the rec path to downtown restaurants. The dwellings can be used together as one large home, or separately.Separate patios & decks each have views, sound systems & retractable awnings-allowing simultaneous outdoor gatherings with stunning vistas in varying weather conditions.Each dwelling consists of an ensuite primary bedroom with additional living quarters which have been used as bedrooms, sitting rooms or offices & a living/dining/kitchen great room. Unit 1 has an additional full bath & powder room.Unit 2 has an additional full bath.Radiant heated cherry floors provide ideal warmth. Enjoy central air conditioning on the upper floors and AC-splits on main levels for Summer cooling. Each unit has a heated garage with glass doors & ample storage.One or both units could produce substantial income for an owner
Interior Features
- # Of Stories:
- 2
- Sq. Ft. (Total):
- 4004
- Sq. Ft. (Above Ground):
- 3640
- Sq. Ft. (Below Ground):
- 364
- Sq. Ft. Unfinished:
- 0
- Rooms:
- 12
- Bedrooms:
- 4
- Baths:
- 5
- Interior Desc:
- Fireplace - Gas, Fireplaces - 2
- Appliances Included:
- Dishwasher, Disposal, Dryer, Range Hood, Mini Fridge, Range - Gas, Refrigerator, Washer, Water Heater - Owned, Exhaust Fan
- Flooring:
- Ceramic Tile, Hardwood
- Heating Cooling Fuel:
- Gas - LP/Bottle
- Water Heater:
- Owned
- Basement Desc:
Exterior Features
- Style of Residence:
- Contemporary
- House Color:
- Mushroom
- Time Share:
- No
- Resort:
- No
- Exterior Desc:
- Clapboard
- Exterior Details:
- Deck, Hot Tub, Outbuilding
- Amenities/Services:
- Land Desc.:
- Corner, Landscaped, Mountain View
- Suitable Land Usage:
- Roof Desc.:
- Shingle - Asphalt
- Driveway Desc.:
- Paved
- Foundation Desc.:
- Poured Concrete
- Sewer Desc.:
- Leach Field - On-Site, Septic
- Garage/Parking:
- Yes
- Garage Spaces:
- 2
- Road Frontage:
- 0
Other Information
- List Date:
- 2023-11-22
- Last Updated:
- 2024-03-26 19:44:00


