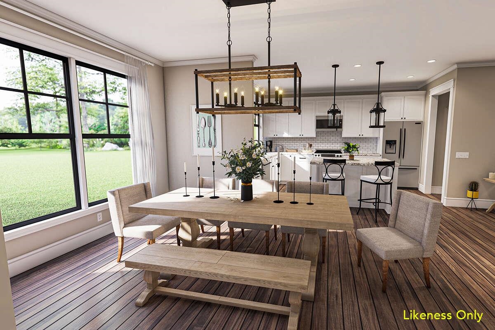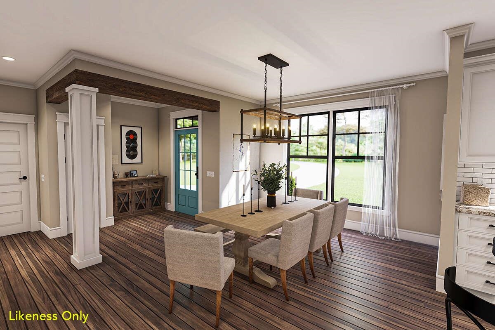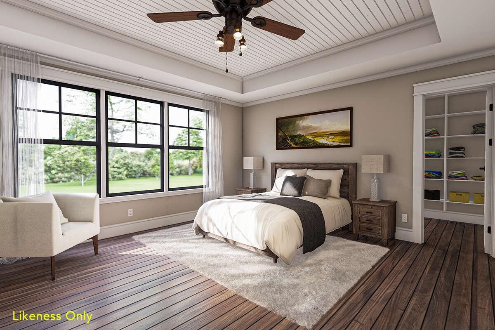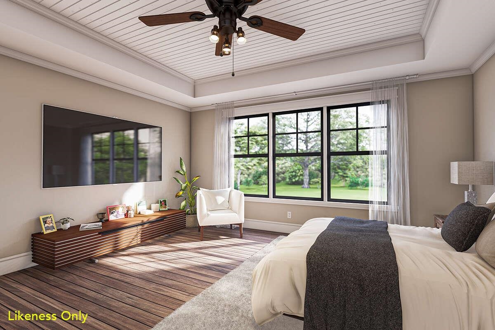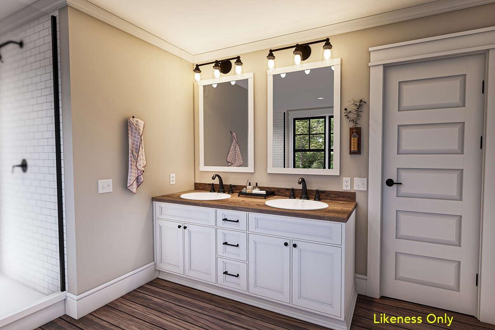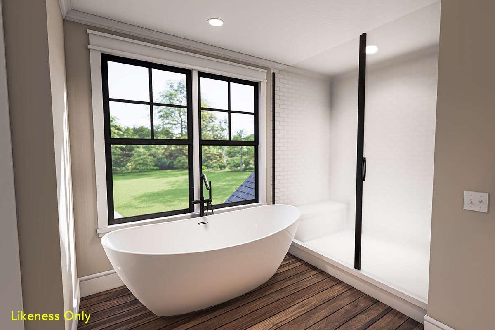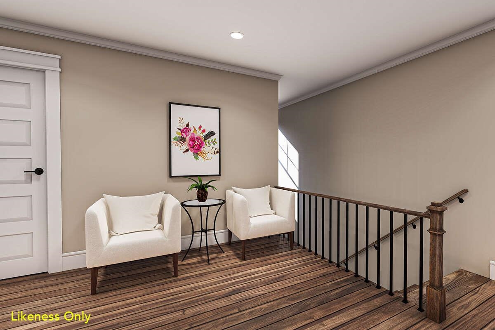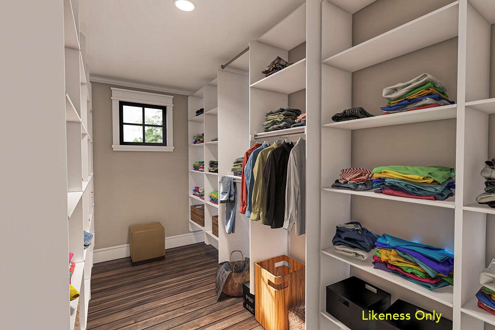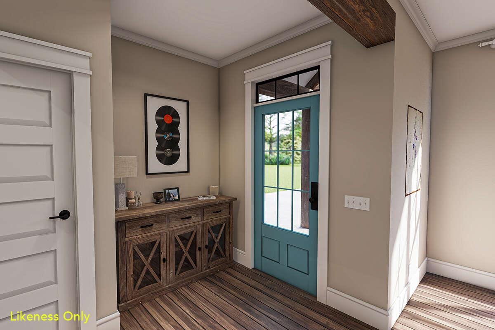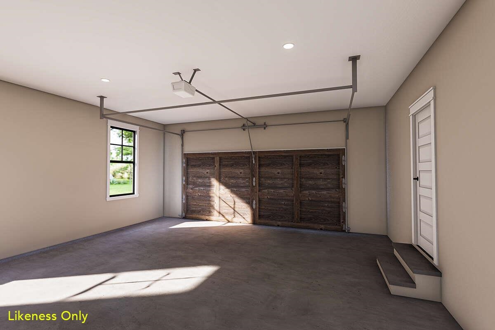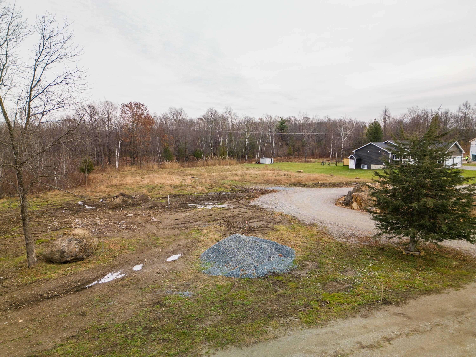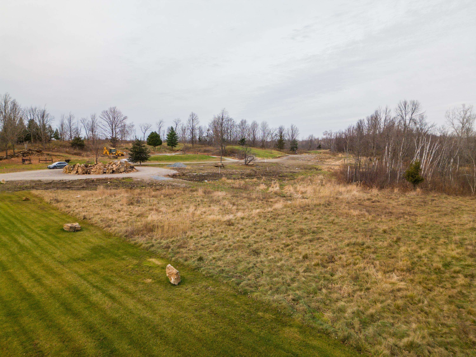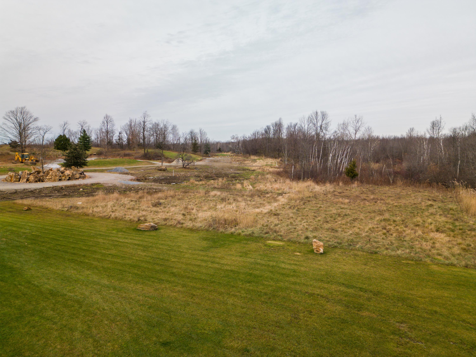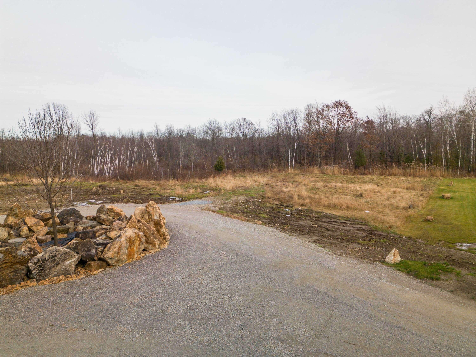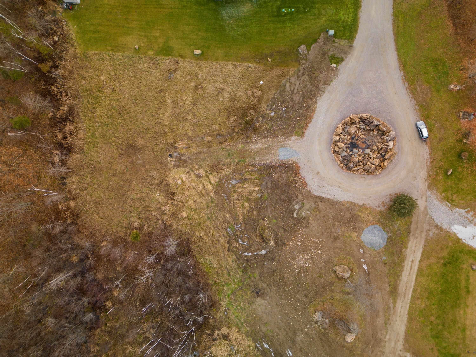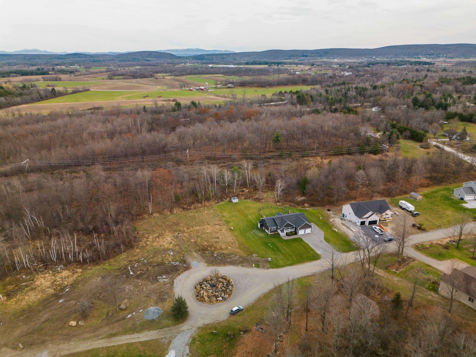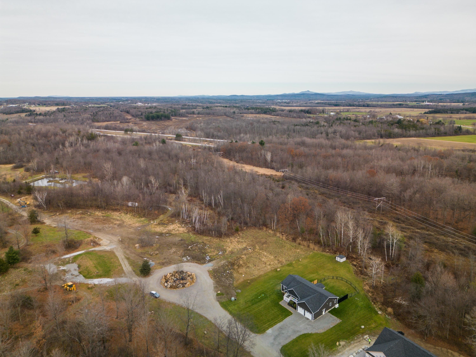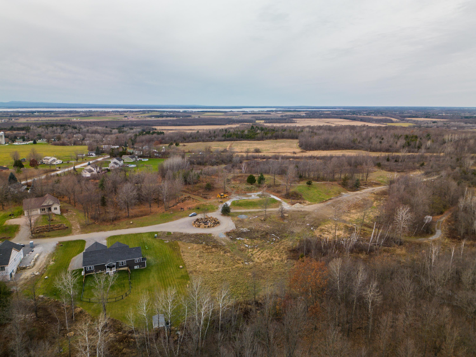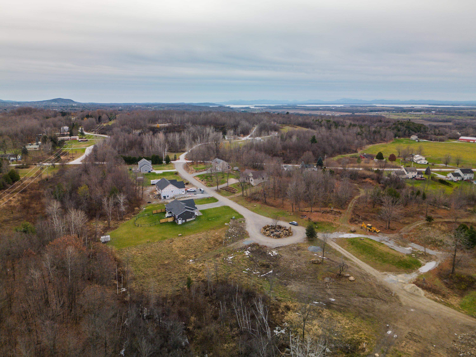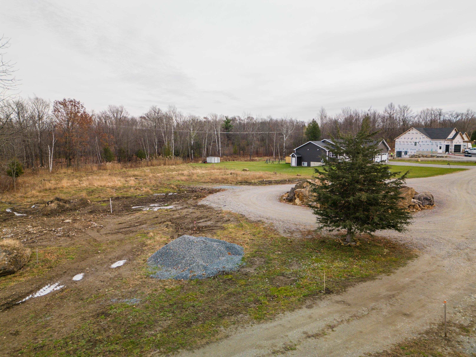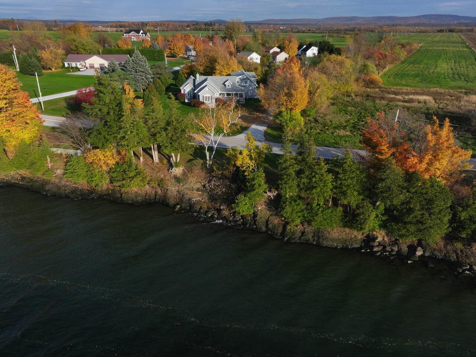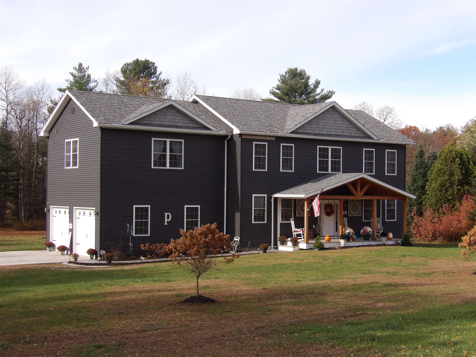1 of 26
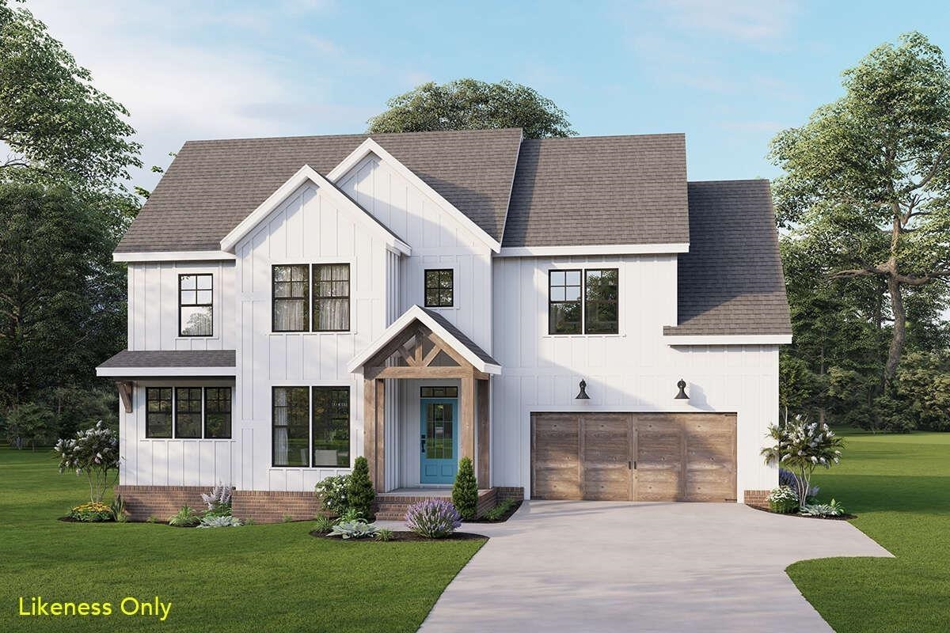
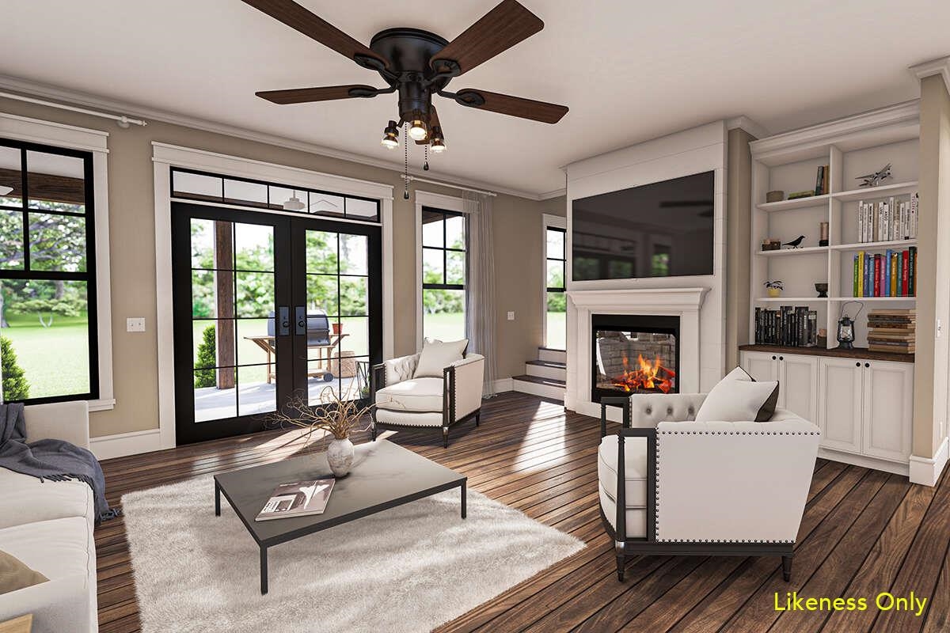
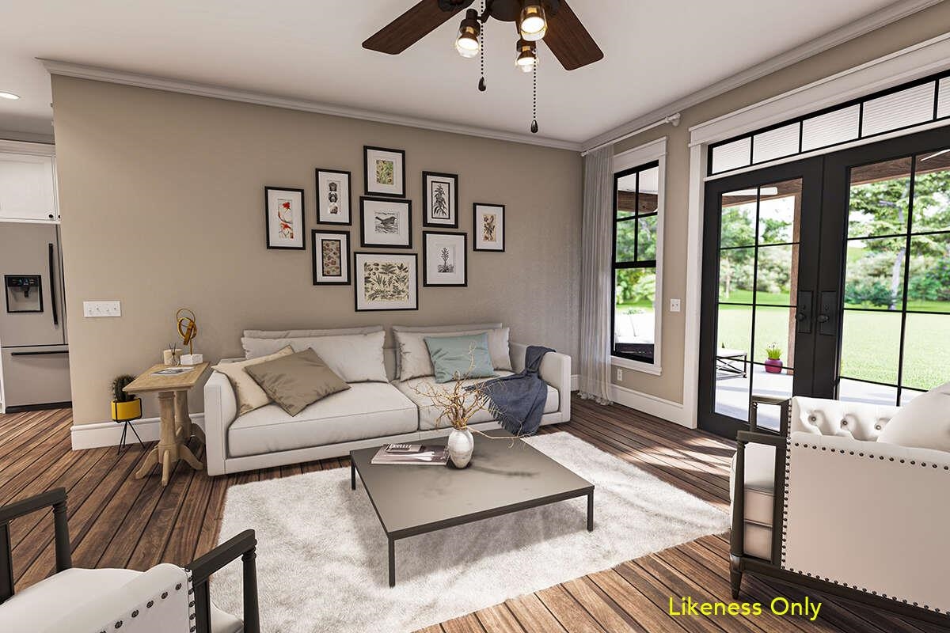
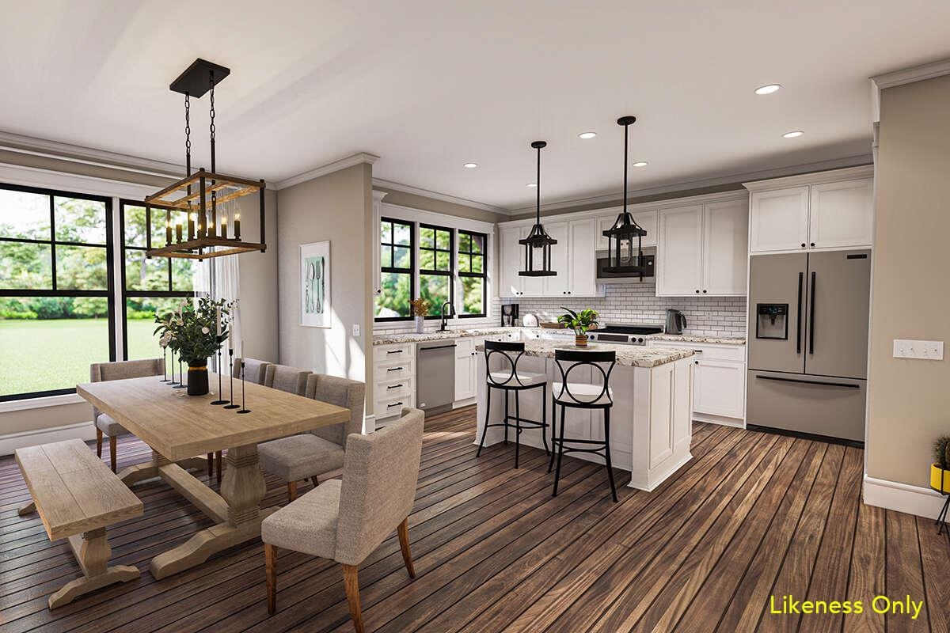
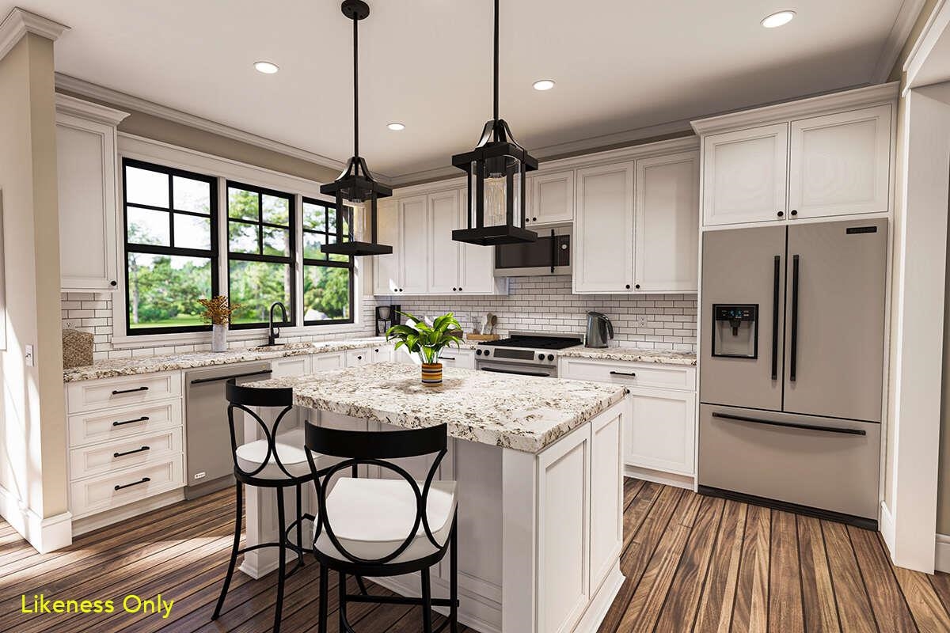
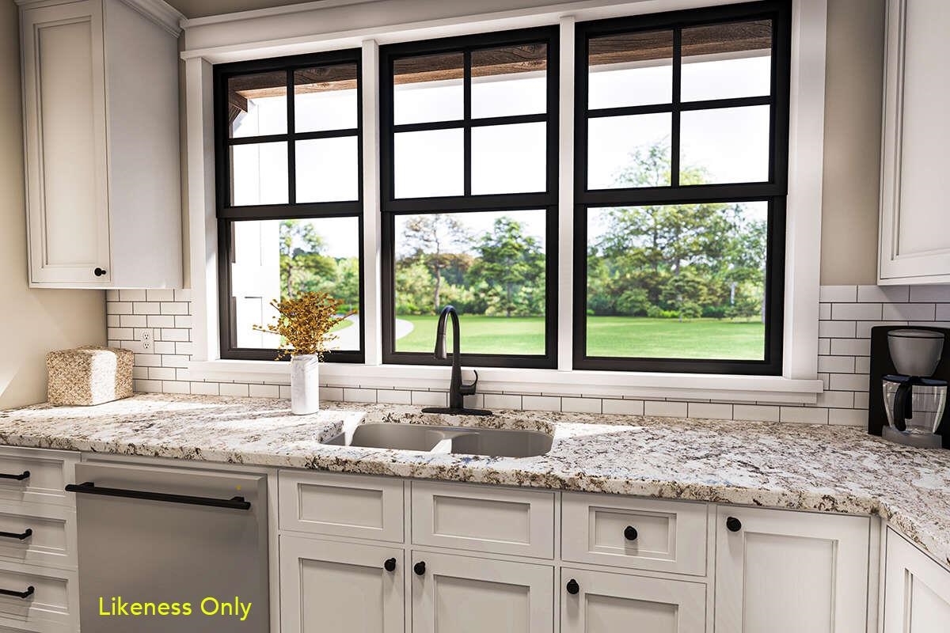
General Property Information
- Property Status:
- Active
- Price:
- $719, 000
- Unit Number
- 8
- Assessed:
- $0
- Assessed Year:
- County:
- VT-Franklin
- Acres:
- 2.07
- Property Type:
- Single Family
- Year Built:
- Agency/Brokerage:
- Flex Realty Group
Flex Realty - Bedrooms:
- 3
- Total Baths:
- 3
- Sq. Ft. (Total):
- 2277
- Tax Year:
- Taxes:
- $0
- Association Fees:
Get ready to fall in love with this beautiful Modern Farmhouse floor plan – the perfect fusion of classic design and modern features. With 3 spacious bedrooms, 2 luxurious bathrooms, and an impressive 2, 277 sq ft of well-appointed living space, this home will be the perfect combination of style and comfort. Boasting high ceilings, gorgeous finishes, and an open-concept layout, this home is the ideal choice for anyone looking to enjoy the best of modern living in a stunning and serene environment. This remarkable home will be situated on a beautiful 2.07-acre lot in a gorgeous Swanton setting, situated between Swanton and St. Albans and close to fine restaurants, grocery, shops, parks, and schools. Approximate completion timeline of 7-9 months.
Interior Features
- # Of Stories:
- 2
- Sq. Ft. (Total):
- 2277
- Sq. Ft. (Above Ground):
- 2277
- Sq. Ft. (Below Ground):
- 0
- Sq. Ft. Unfinished:
- 915
- Rooms:
- 8
- Bedrooms:
- 3
- Baths:
- 3
- Interior Desc:
- Fireplace - Gas, Kitchen Island, Kitchen/Dining, Kitchen/Living, Primary BR w/ BA, Walk-in Closet, Laundry - 2nd Floor
- Appliances Included:
- Dishwasher, Dryer, Microwave, Range - Electric, Refrigerator, Washer, Water Heater–Natural Gas, Water Heater - On Demand
- Flooring:
- Carpet, Hardwood, Tile
- Heating Cooling Fuel:
- Gas - Natural
- Water Heater:
- Gas - Natural, On Demand
- Basement Desc:
- Full, Unfinished
Exterior Features
- Style of Residence:
- Modern Architecture
- House Color:
- Time Share:
- No
- Resort:
- Exterior Desc:
- Vinyl Siding
- Exterior Details:
- Porch - Covered
- Amenities/Services:
- Land Desc.:
- Level, PRD/PUD, Subdivision
- Suitable Land Usage:
- Roof Desc.:
- Shingle - Architectural
- Driveway Desc.:
- Paved
- Foundation Desc.:
- Concrete
- Sewer Desc.:
- Septic
- Garage/Parking:
- Yes
- Garage Spaces:
- 2
- Road Frontage:
- 0
Other Information
- List Date:
- 2023-11-28
- Last Updated:
- 2024-03-05 18:50:54


