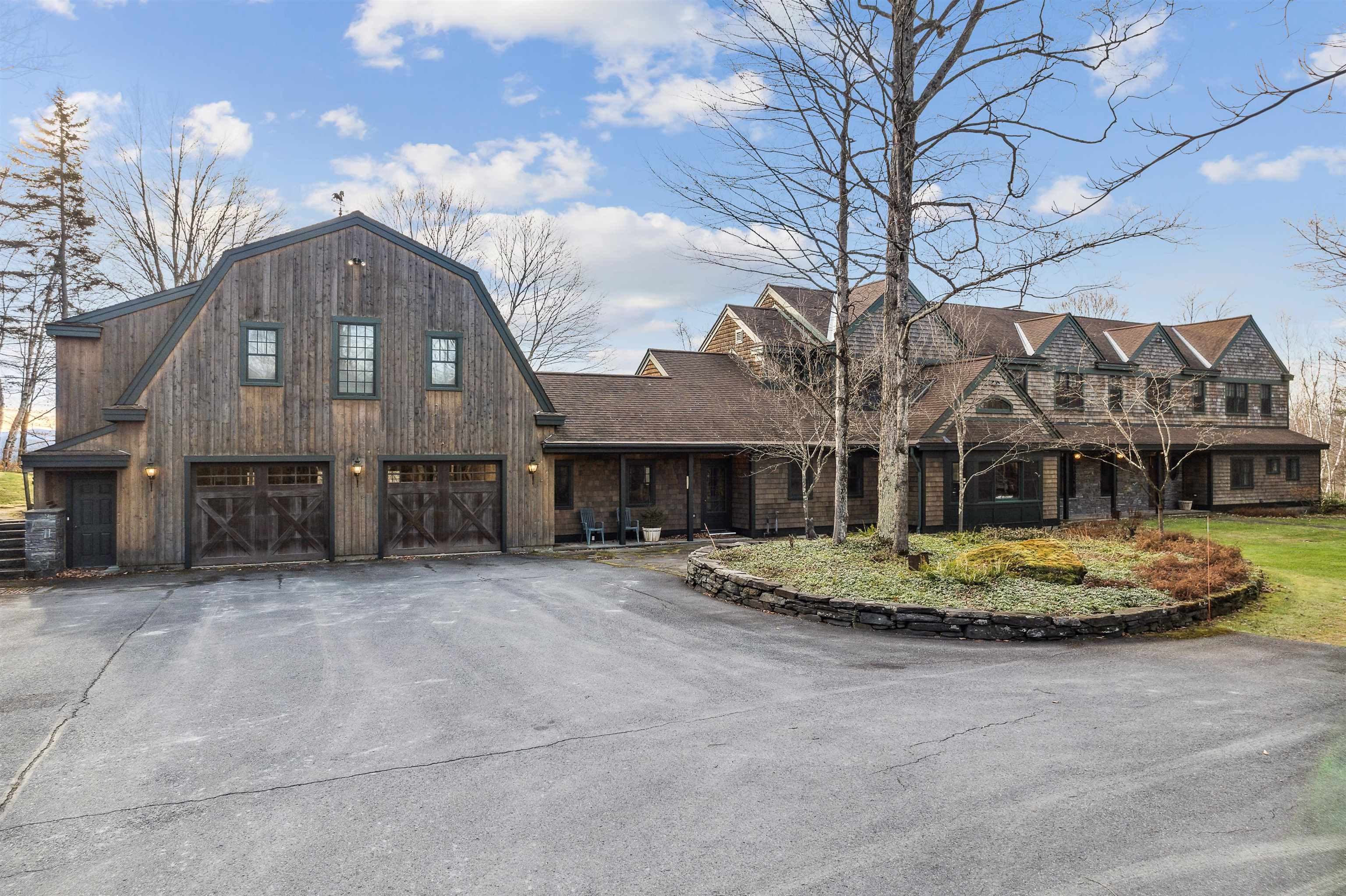1 of 40






General Property Information
- Property Status:
- Active
- Price:
- $3, 450, 000
- Assessed:
- $0
- Assessed Year:
- County:
- VT-Orange
- Acres:
- 30.60
- Property Type:
- Single Family
- Year Built:
- 2001
- Agency/Brokerage:
- Holly Hall
Snyder Donegan Real Estate Group - Bedrooms:
- 7
- Total Baths:
- 8
- Sq. Ft. (Total):
- 12067
- Tax Year:
- 2024
- Taxes:
- $19, 157
- Association Fees:
Escape to the tranquility of this inviting mountain retreat, offering unparalleled views of Killington, Pico, and the Green Mountains. Located just 2 miles from Exit 4 off I-89, this meticulously crafted home seamlessly blends comfort and luxury, providing an ideal haven for relaxation and recreation. Enjoy the kitchen designed to entertain featuring a built-in breakfast nook, double dishwashers, and a cozy sitting area with a Vermont Castings stove, complemented by a grand dining/living room adorned with a wood burning fireplace. Take in the best of Vermont’s scenery from the generous screened porch, perfect for three-season dining and hosting family and friends. An en suite primary bedroom and office on the main level provide one-level living, while four en suite bedrooms and two additional versatile bedrooms upstairs make it easy to comfortably accommodate up to 16 people. There is also a private bonus space above the garage with a full kitchen and washer/dryer for extended guests or a caretaker. For wellness enthusiasts, there’s a spacious fitness/entertainment room downstairs and a spa complete with steam room, sauna, and refreshing cold plunge pool with walkout access to the fields beyond. Step into the embrace of nature with a lovely heated swimming pool, clay tennis court, and access to over 25 km of trails for hiking, snow-shoeing, or cross country skiing.
Interior Features
- # Of Stories:
- 2
- Sq. Ft. (Total):
- 12067
- Sq. Ft. (Above Ground):
- 9529
- Sq. Ft. (Below Ground):
- 2538
- Sq. Ft. Unfinished:
- 2015
- Rooms:
- 14
- Bedrooms:
- 7
- Baths:
- 8
- Interior Desc:
- Central Vacuum, Bar, Blinds, Dining Area, Draperies, Fireplace - Gas, Fireplace - Screens/Equip, Fireplace - Wood, Fireplaces - 1, Furnished, In-Law/Accessory Dwelling, In-Law Suite, Kitchen Island, Kitchen/Dining, Kitchen/Family, Kitchen/Living, Living/Dining, Primary BR w/ BA, Natural Light, Natural Woodwork, Sauna, Security, Soaking Tub, Vaulted Ceiling, Walk-in Closet, Whirlpool Tub, Wood Stove Hook-up, Programmable Thermostat, Laundry - 1st Floor, Common Heating/Cooling
- Appliances Included:
- Cooktop - Gas, Dishwasher, Dishwasher - Energy Star, Dryer - Energy Star, Freezer, Microwave, Mini Fridge, Oven - Double, Refrigerator-Energy Star, Washer - Energy Star, Water Heater - Domestic, Water Heater - Owned, Wine Cooler, Warming Drawer, Exhaust Fan
- Flooring:
- Carpet, Combination, Tile, Wood
- Heating Cooling Fuel:
- Gas - LP/Bottle, Oil, Wood
- Water Heater:
- Domestic, Owned
- Basement Desc:
- Climate Controlled, Concrete, Finished, Full, Insulated, Stairs - Interior, Storage Space, Walkout, Interior Access, Exterior Access
Exterior Features
- Style of Residence:
- Craftsman
- House Color:
- Brown
- Time Share:
- No
- Resort:
- Exterior Desc:
- Cedar, Shake
- Exterior Details:
- Balcony, Garden Space, Natural Shade, Outbuilding, Patio, Pool - In Ground, Porch, Porch - Covered, Porch - Screened, Sauna, Tennis Court, Window Screens
- Amenities/Services:
- Land Desc.:
- Corner, Country Setting, Field/Pasture, Mountain View, Open, Recreational, Rolling, Secluded, Trail/Near Trail, View
- Suitable Land Usage:
- Roof Desc.:
- Shingle - Asphalt
- Driveway Desc.:
- Paved
- Foundation Desc.:
- Concrete
- Sewer Desc.:
- On-Site Septic Exists, Septic
- Garage/Parking:
- Yes
- Garage Spaces:
- 2
- Road Frontage:
- 820
Other Information
- List Date:
- 2023-12-01
- Last Updated:
- 2024-04-18 10:34:46






































