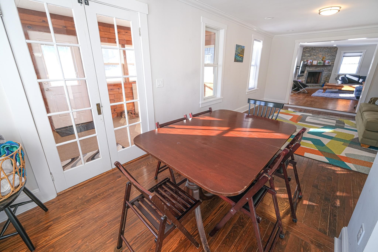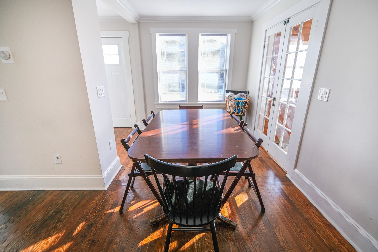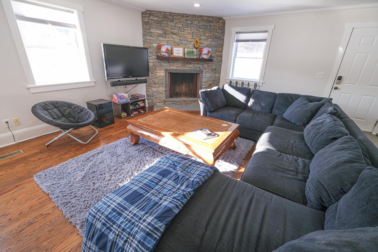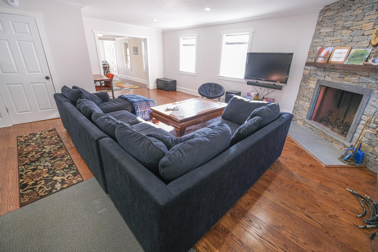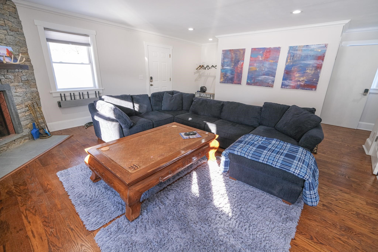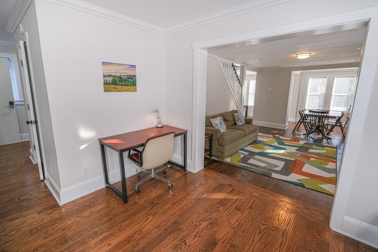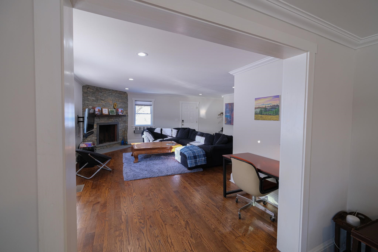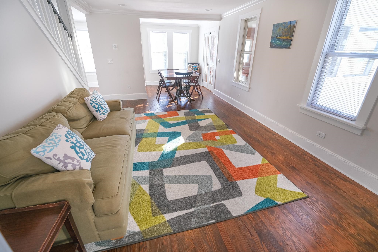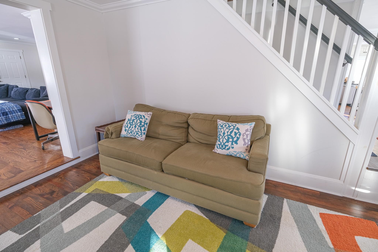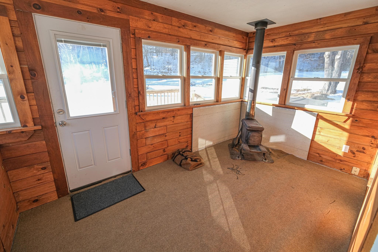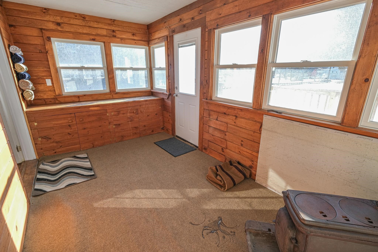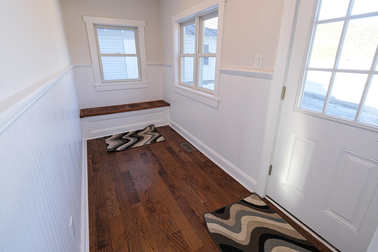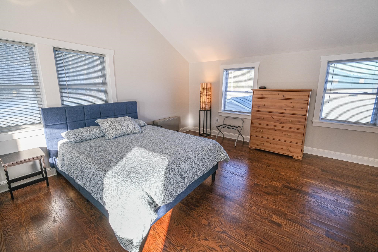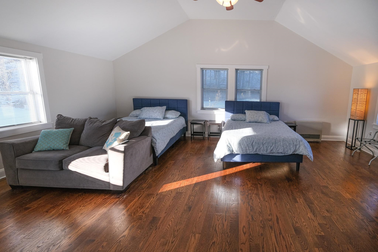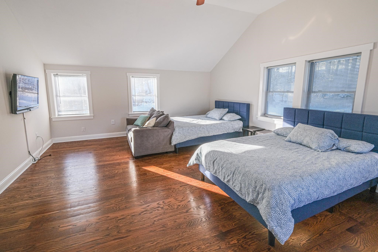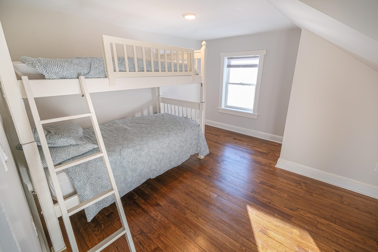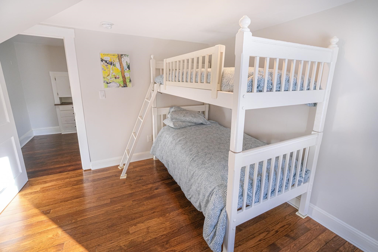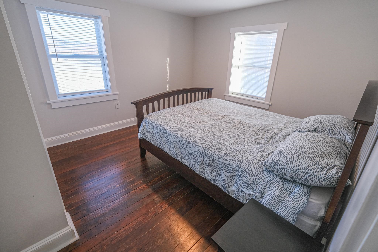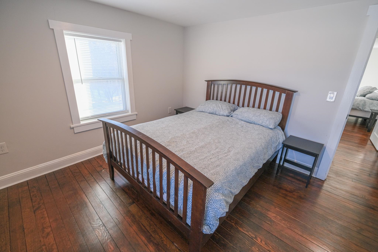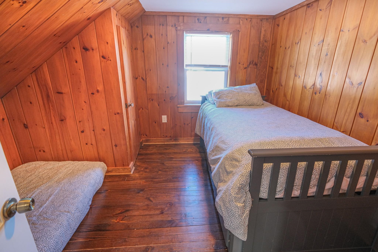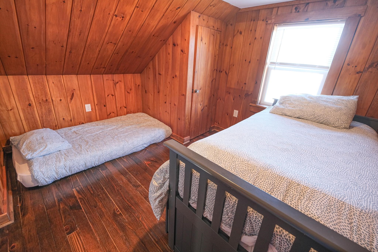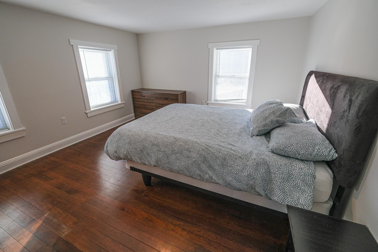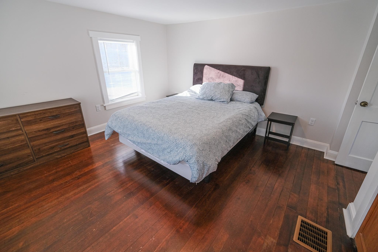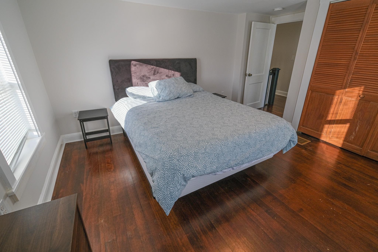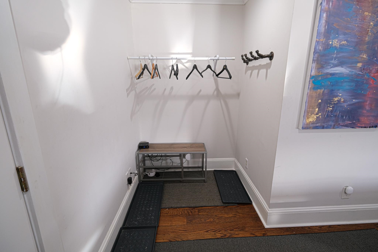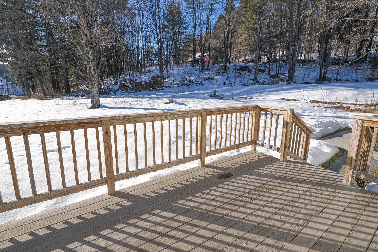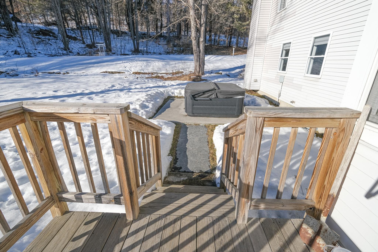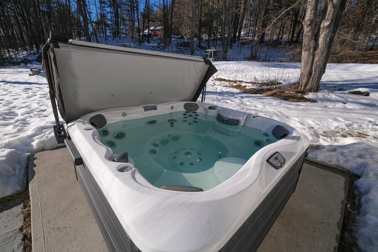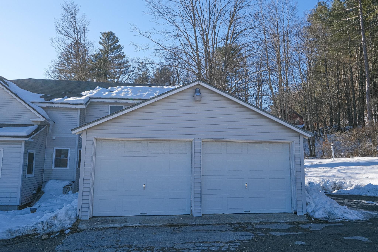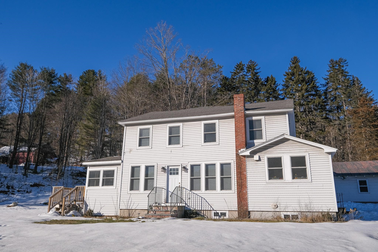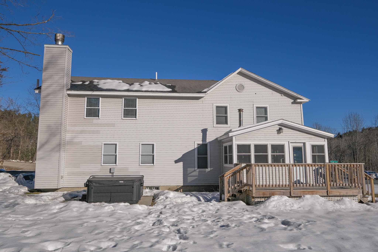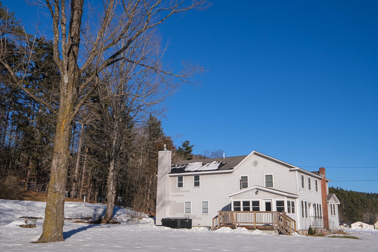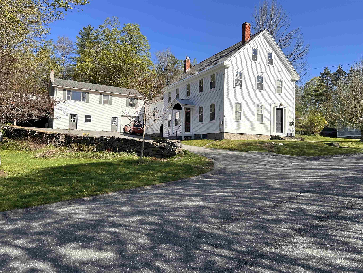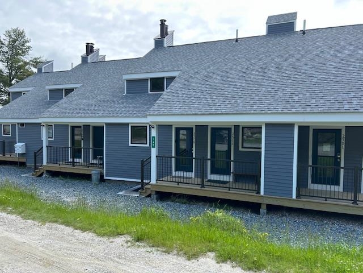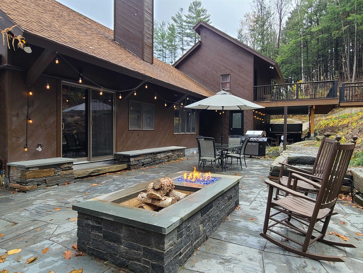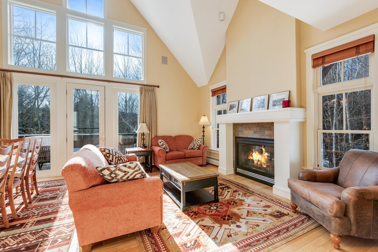1 of 38
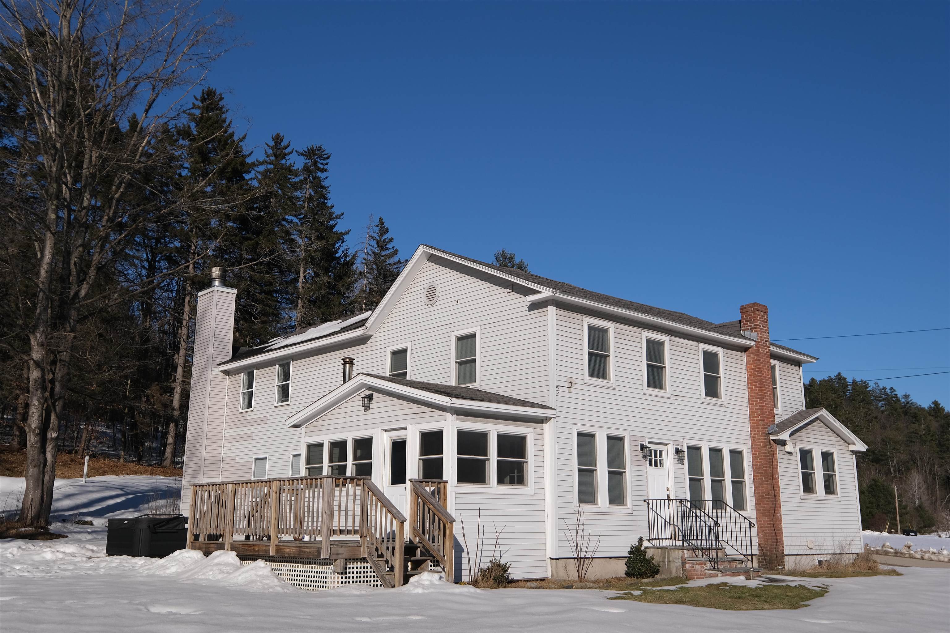
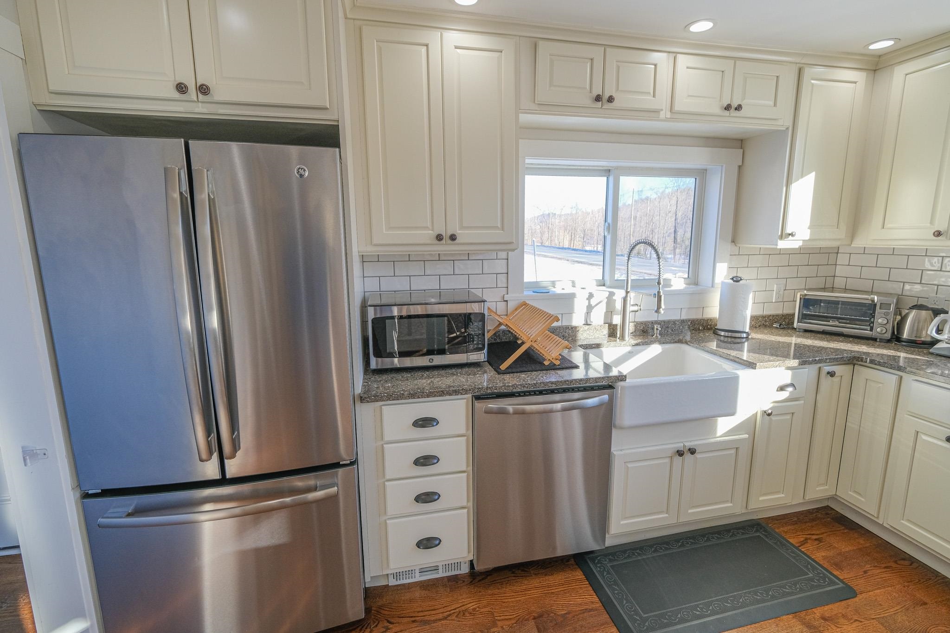
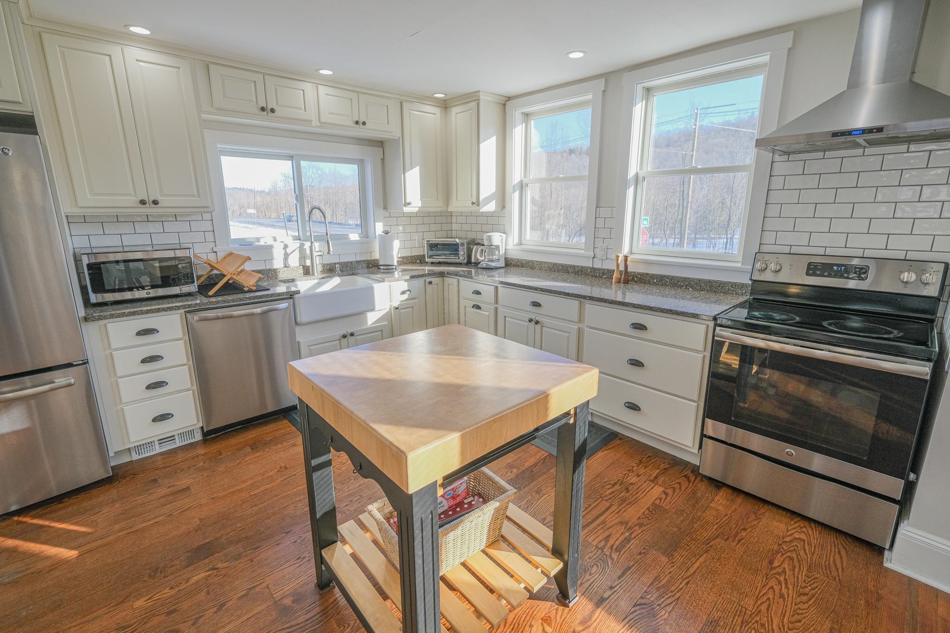
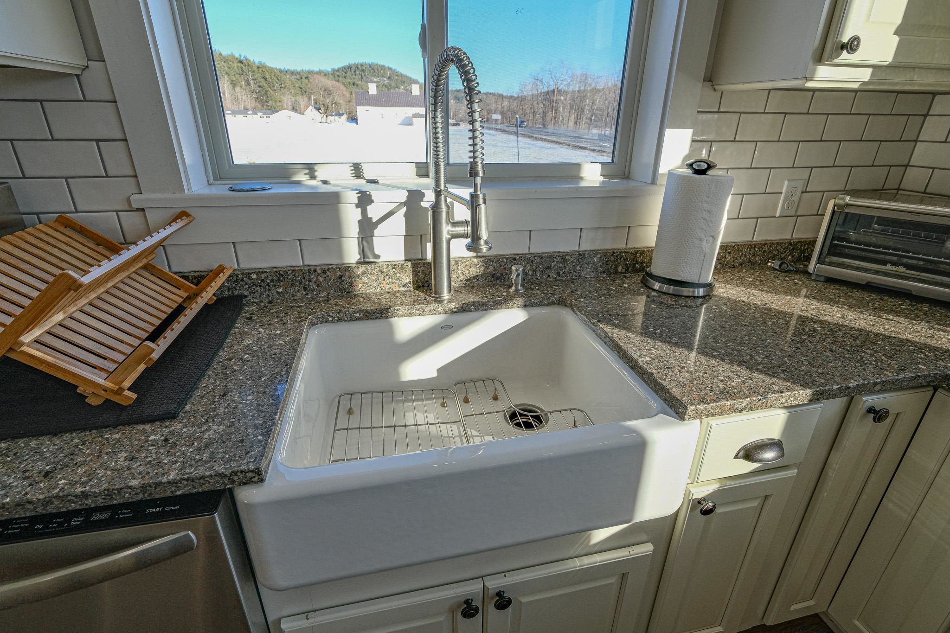
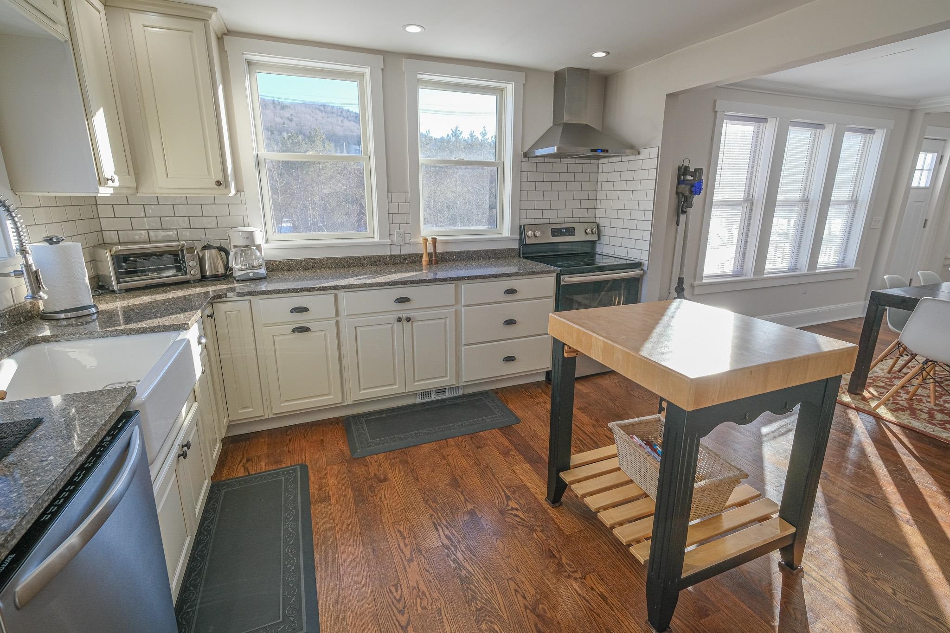
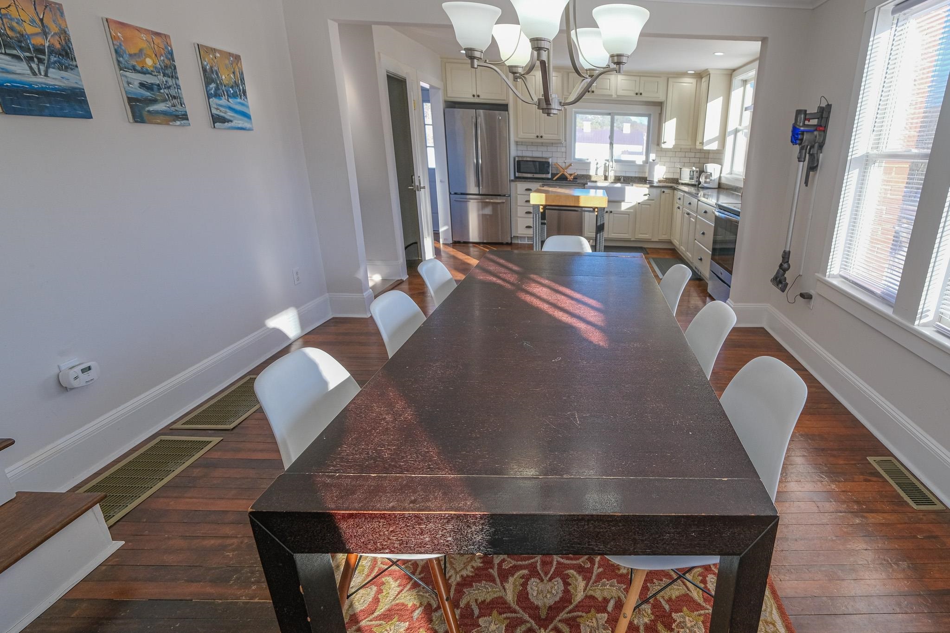
General Property Information
- Property Status:
- Active Under Contract
- Price:
- $575, 000
- Assessed:
- $0
- Assessed Year:
- County:
- VT-Windsor
- Acres:
- 1.00
- Property Type:
- Single Family
- Year Built:
- 1925
- Agency/Brokerage:
- Katherine Burns
William Raveis Vermont Properties - Bedrooms:
- 5
- Total Baths:
- 4
- Sq. Ft. (Total):
- 3062
- Tax Year:
- 2024
- Taxes:
- $6, 102
- Association Fees:
Welcome to Hammond House. This classic Vermont farmhouse was completely restored and expanded in 2003. With Okemo Mountain Resort less than 2 miles away, this makes for a great location for year-round activities. Check off many of your boxes with a nice mudroom entry, stone wood-burning fireplace, expansive chef's kitchen, 5 bedrooms, 4 baths, sunroom, recently installed outdoor hot tub, large living area, and room to expand in the basement. The hardwood floors throughout are amazing and the amount of level outdoor space will provide room for all kinds of lawn games. All wiring and septic were recently replaced too. Ludlow's parks, restaurants, shops, and Farmer's Market are less than 5 minutes away. This makes for a great retreat, investment property, or primary home and since it's being sold furnished, it is ready for the next owner to enjoy right away. Visit the Okemo real estate community today. Taxes are based on current town assessment.
Interior Features
- # Of Stories:
- 2
- Sq. Ft. (Total):
- 3062
- Sq. Ft. (Above Ground):
- 3062
- Sq. Ft. (Below Ground):
- 0
- Sq. Ft. Unfinished:
- 499
- Rooms:
- 7
- Bedrooms:
- 5
- Baths:
- 4
- Interior Desc:
- Blinds, Dining Area, Fireplace - Wood, Fireplaces - 1, Furnished, Natural Light, Wood Stove Hook-up, Laundry - 1st Floor
- Appliances Included:
- Dishwasher, Dryer, Microwave, Range - Electric, Refrigerator, Washer, Water Heater - Tank
- Flooring:
- Ceramic Tile, Hardwood, Wood
- Heating Cooling Fuel:
- Gas - LP/Bottle
- Water Heater:
- Tank
- Basement Desc:
- Concrete Floor, Unfinished
Exterior Features
- Style of Residence:
- Contemporary, Farmhouse
- House Color:
- Time Share:
- No
- Resort:
- Exterior Desc:
- Vinyl Siding
- Exterior Details:
- Deck, Hot Tub, Natural Shade
- Amenities/Services:
- Land Desc.:
- Corner, Level, Ski Area
- Suitable Land Usage:
- Roof Desc.:
- Shingle, Standing Seam
- Driveway Desc.:
- Gravel
- Foundation Desc.:
- Poured Concrete, Stone
- Sewer Desc.:
- Leach Field, Septic
- Garage/Parking:
- Yes
- Garage Spaces:
- 2
- Road Frontage:
- 550
Other Information
- List Date:
- 2024-02-14
- Last Updated:
- 2024-04-15 21:03:58


