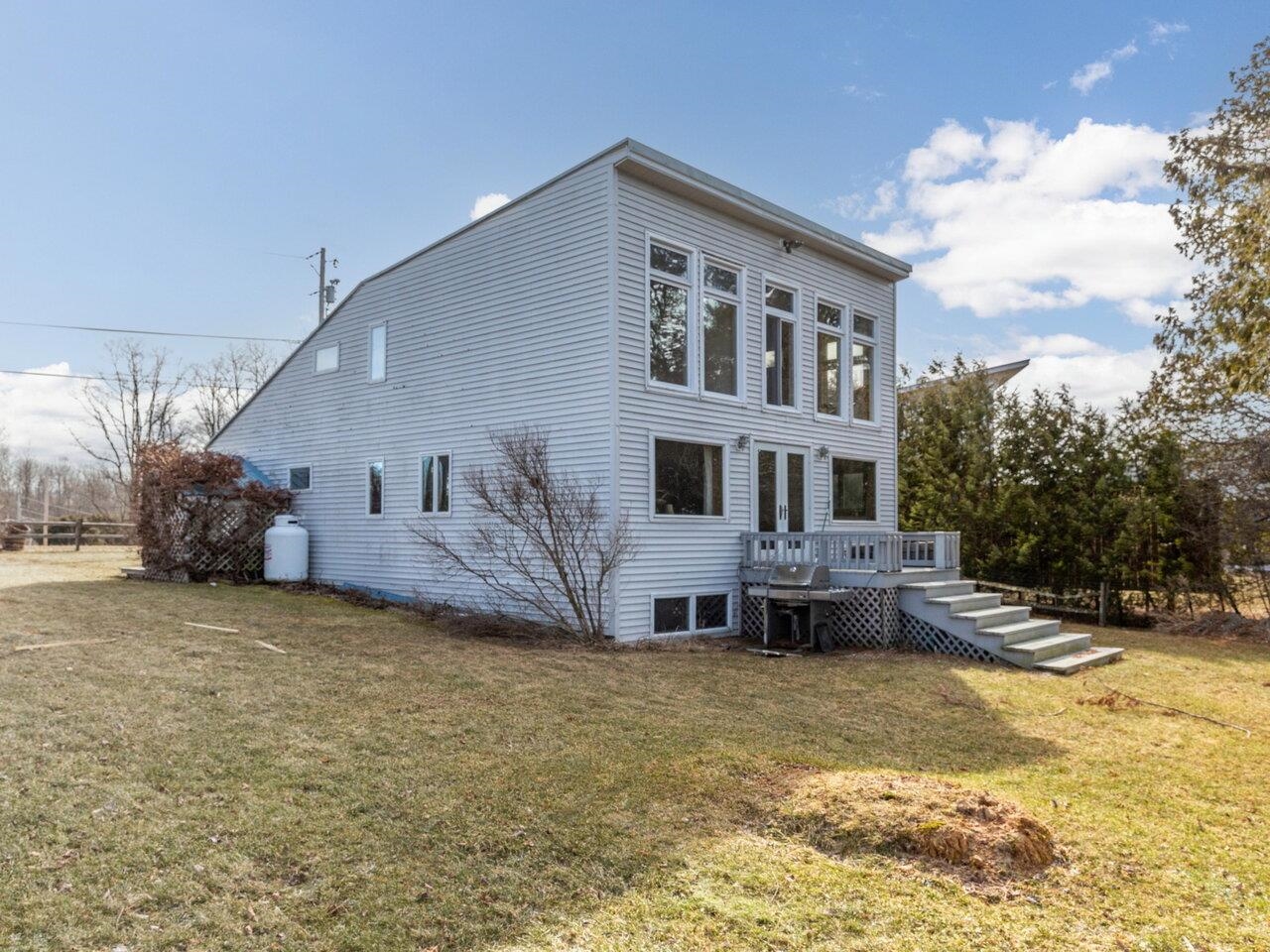1 of 36






General Property Information
- Property Status:
- Active
- Price:
- $2, 095, 000
- Assessed:
- $0
- Assessed Year:
- County:
- VT-Grand Isle
- Acres:
- 2.90
- Property Type:
- Single Family
- Year Built:
- 1992
- Agency/Brokerage:
- Ralph Harvey
Listwithfreedom.com - Bedrooms:
- 7
- Total Baths:
- 5
- Sq. Ft. (Total):
- 5088
- Tax Year:
- 2023
- Taxes:
- $21, 325
- Association Fees:
Located on the West Shore of South Hero just a half mile from Snow Farm Vineyard and South Hero Village this 7 Bedroom lakefront home sits on 2.9 acres including 178 feet of sand and slate beach on McBride Bay. The waterfront space is set up for relaxation and water sports with an 80 ft dock built with seating and paddle board storage and two (shallow and deep) moorings in the bay. The home has an open modern lake house design with lots of natural light and amazing views of sunsets and the Adirondack mountains from throughout the home. Take in more lake views from the 500 sq ft composite deck complete with a bump out for dining and a seven person hot tub purchased in 2022. A new sunroom has 60 feet of windows and sits adjacent to great room and kitchen to stay connected to your guests. New flooring has been installed throughout all living levels of the home. A gorgeous and open dine-in kitchen has been pristinely renovated offering a 12 foot island with seating, stainless appliances, beautiful granite countertops and a counter to ceiling tiled backsplash. Up on the roof a new 45 panel solar system has been added helping power several new heat pumps that provide both heat and air conditioning throughout the year. Don't miss seeing this property built for comfortable, stylish, and relaxed Island living within a 20 minute drive from the conveniences of Burlington, Vermont.
Interior Features
- # Of Stories:
- 2
- Sq. Ft. (Total):
- 5088
- Sq. Ft. (Above Ground):
- 5088
- Sq. Ft. (Below Ground):
- 0
- Sq. Ft. Unfinished:
- 2918
- Rooms:
- 13
- Bedrooms:
- 7
- Baths:
- 5
- Interior Desc:
- Ceiling Fan, Fireplace - Wood, Kitchen Island, Walk-in Closet
- Appliances Included:
- Dishwasher, Microwave, Oven - Double, Oven - Wall, Range - Electric, Refrigerator, Water Heater - Electric
- Flooring:
- Carpet, Tile, Vinyl
- Heating Cooling Fuel:
- Oil
- Water Heater:
- Electric
- Basement Desc:
- Partially Finished
Exterior Features
- Style of Residence:
- Colonial
- House Color:
- Time Share:
- No
- Resort:
- Exterior Desc:
- Brick, Wood Siding
- Exterior Details:
- Fence - Partial, Patio
- Amenities/Services:
- Land Desc.:
- Corner, Lake Frontage
- Suitable Land Usage:
- Roof Desc.:
- Shingle - Architectural
- Driveway Desc.:
- Gravel
- Foundation Desc.:
- Poured Concrete
- Sewer Desc.:
- Septic
- Garage/Parking:
- Yes
- Garage Spaces:
- 2
- Road Frontage:
- 265
Other Information
- List Date:
- 2023-12-06
- Last Updated:
- 2024-04-24 20:22:20



































