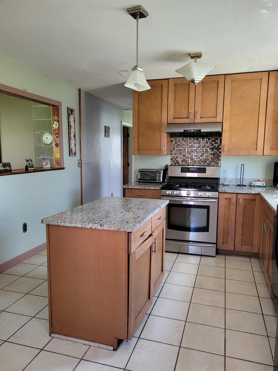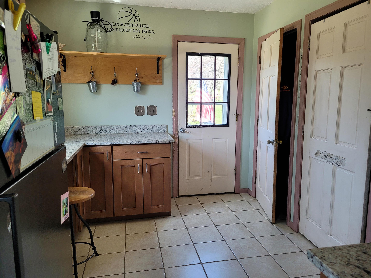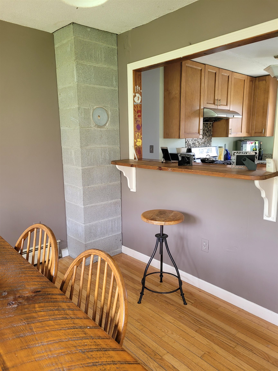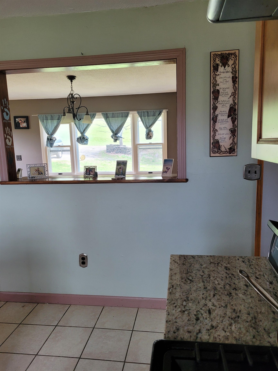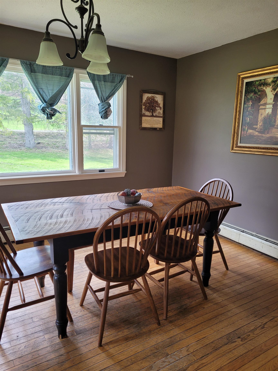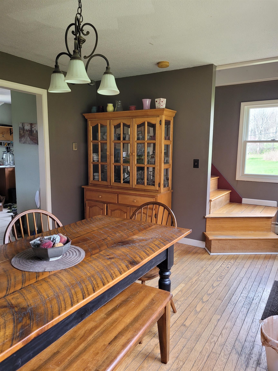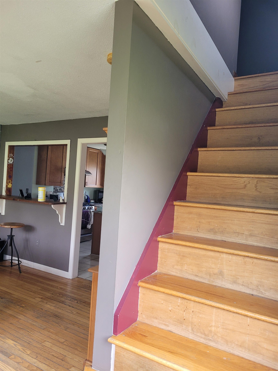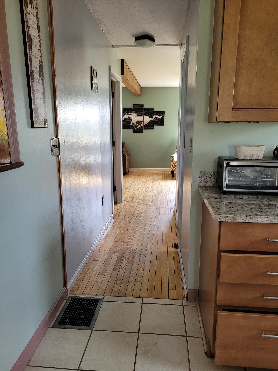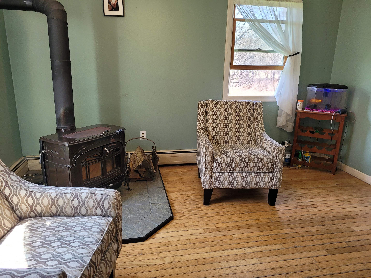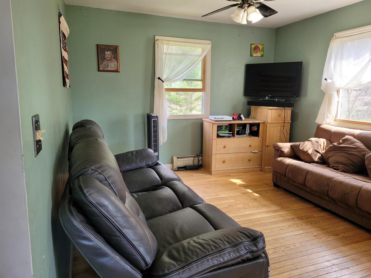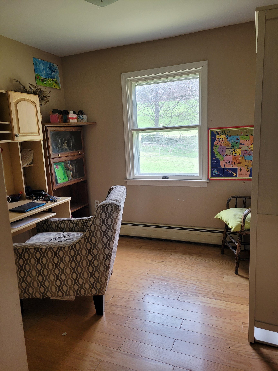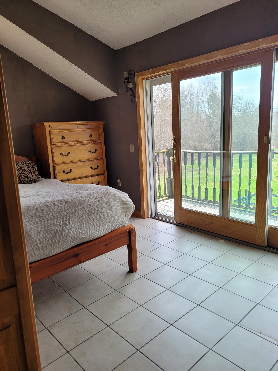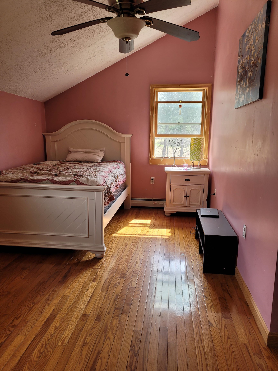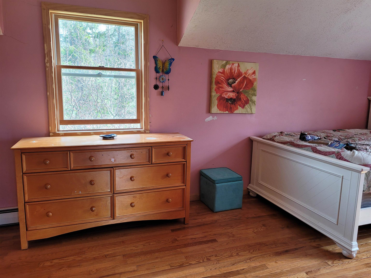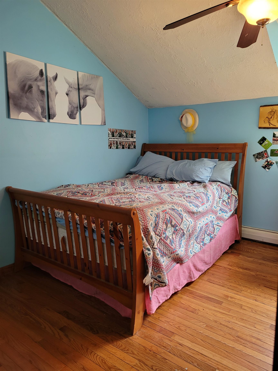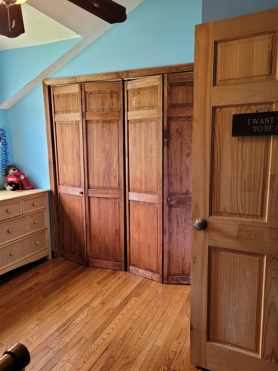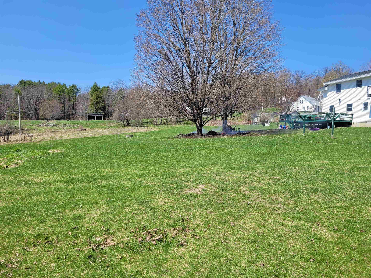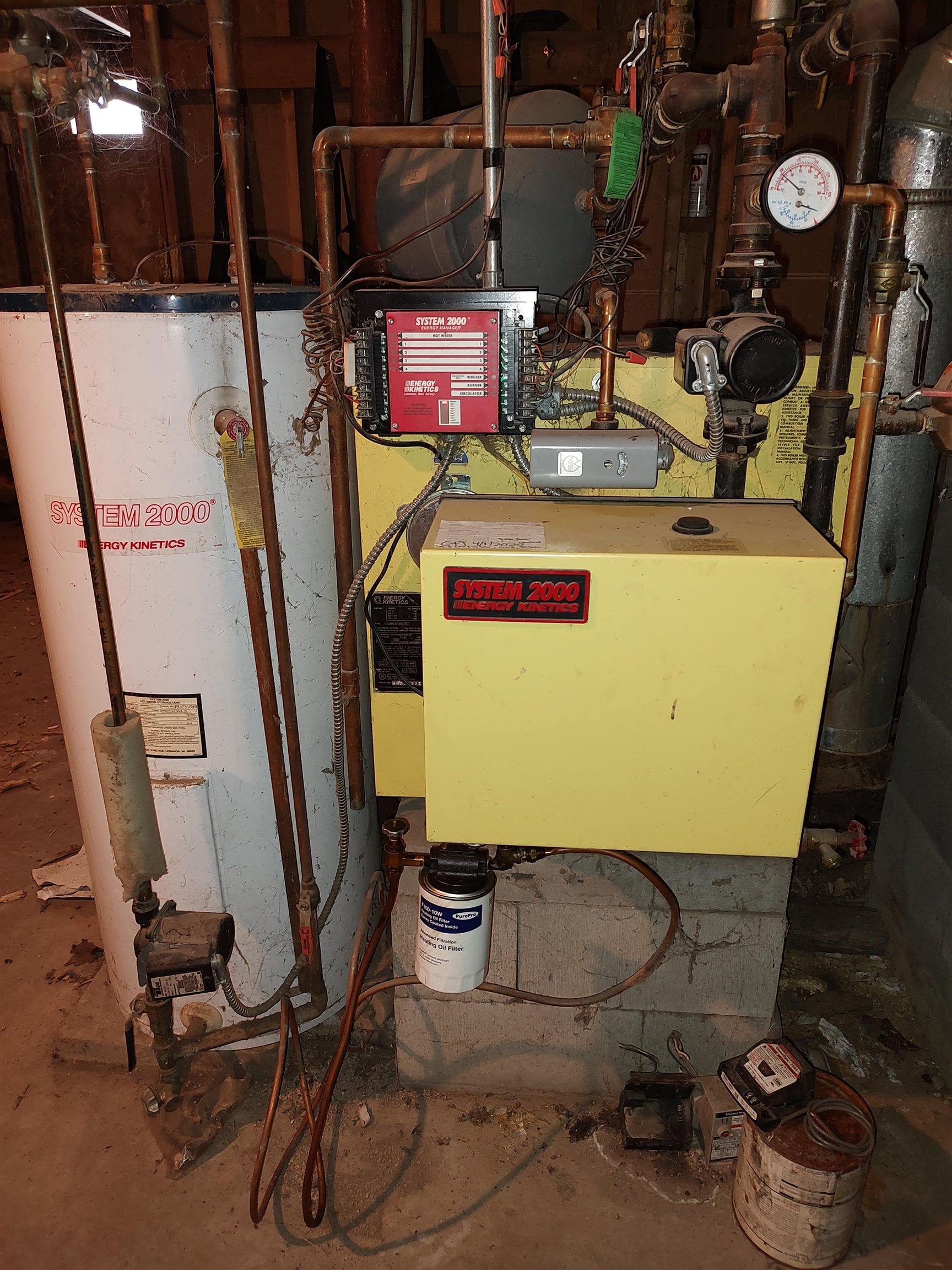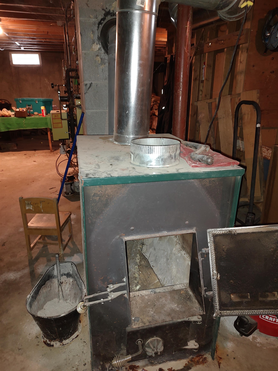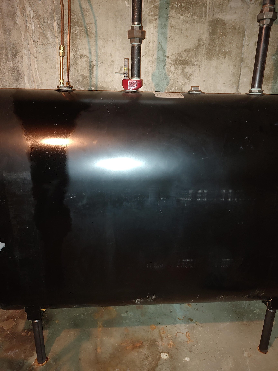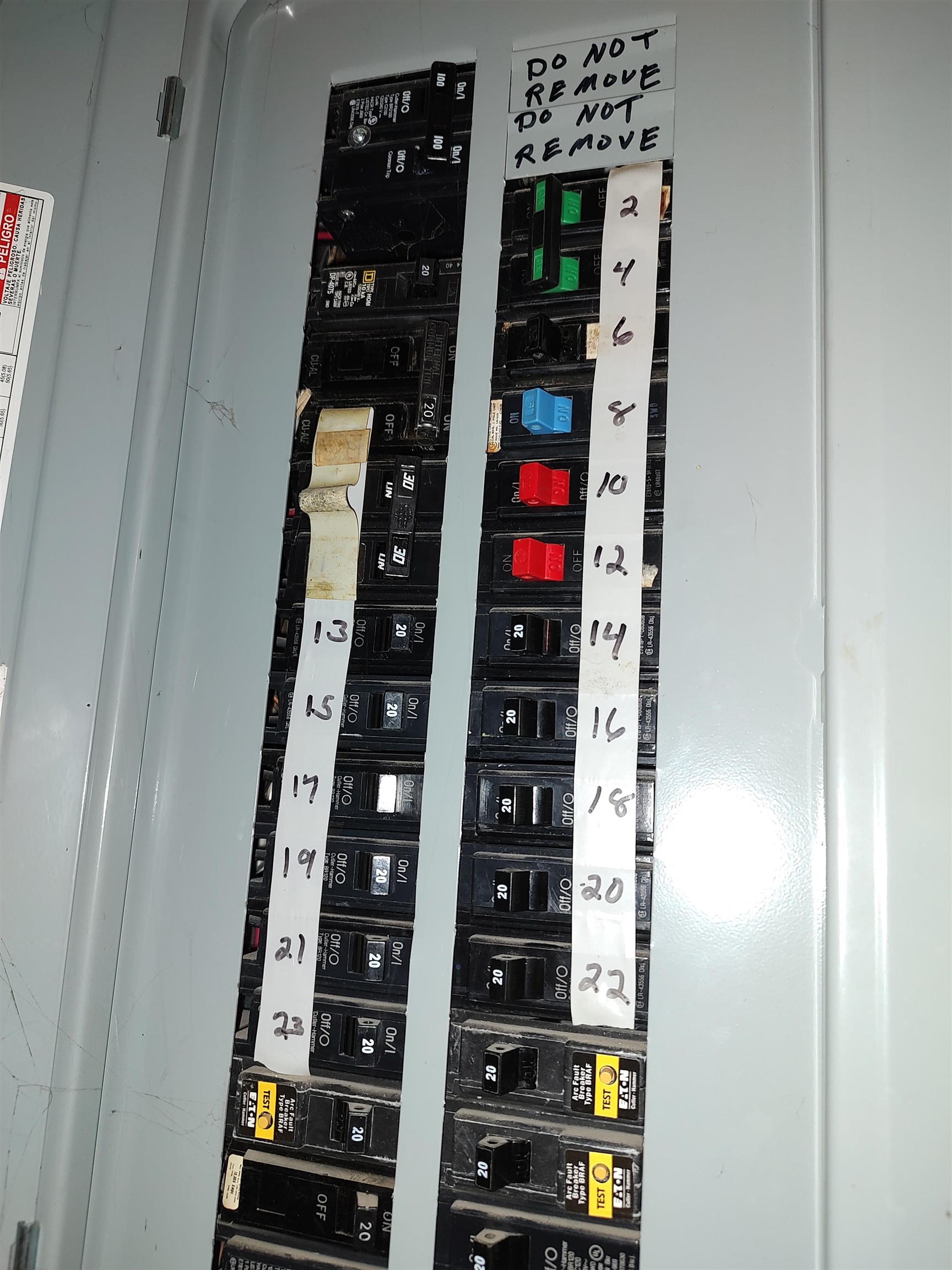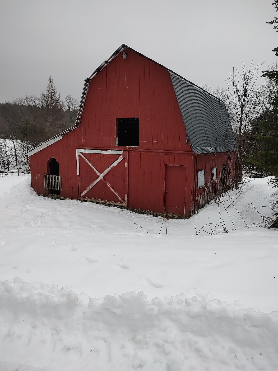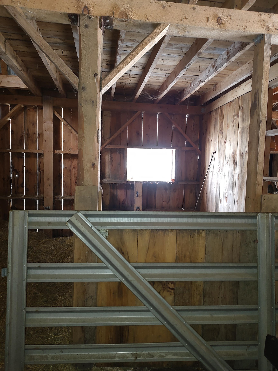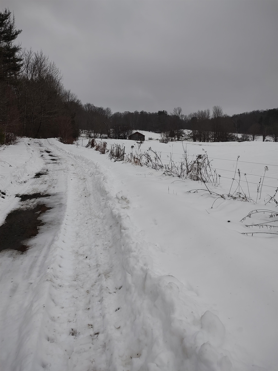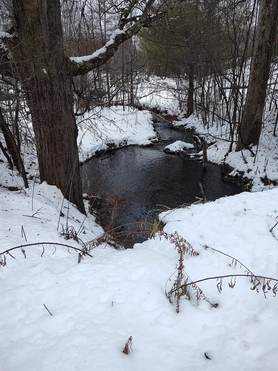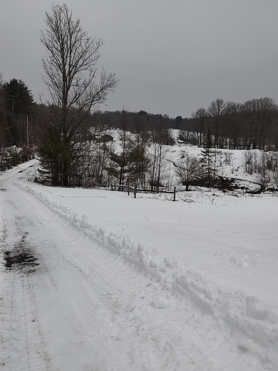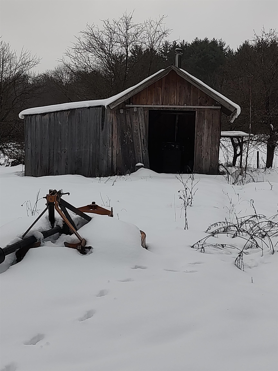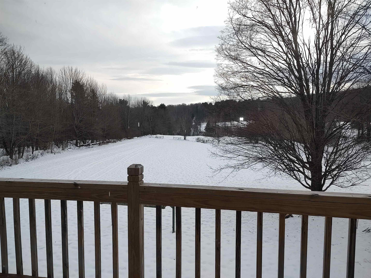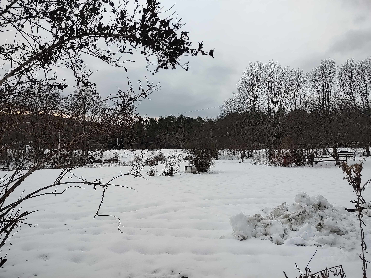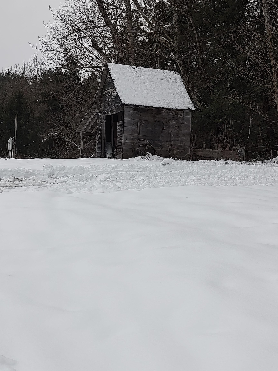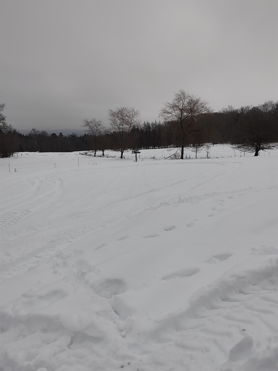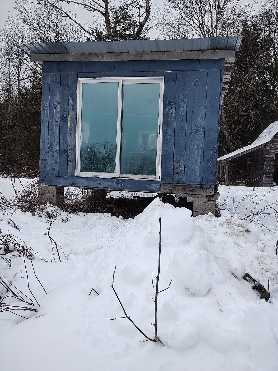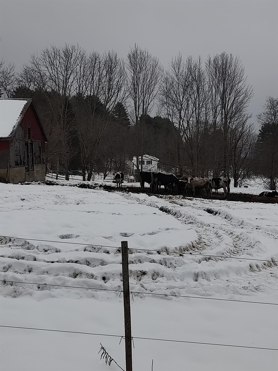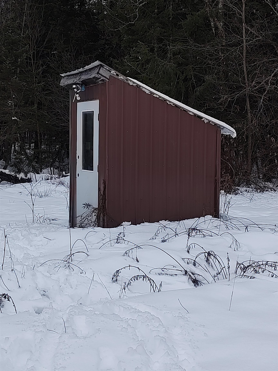1 of 40
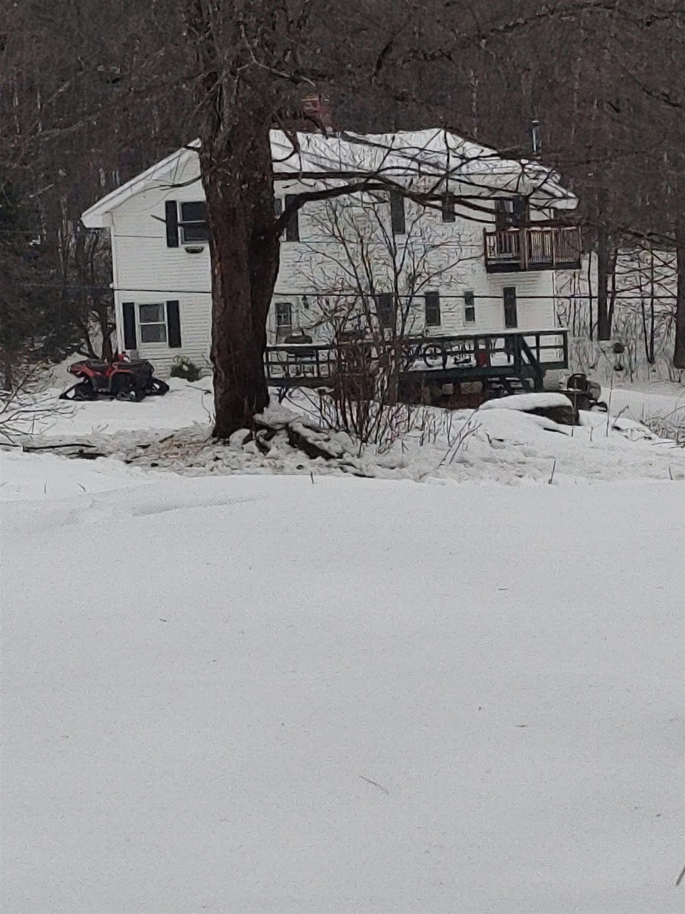
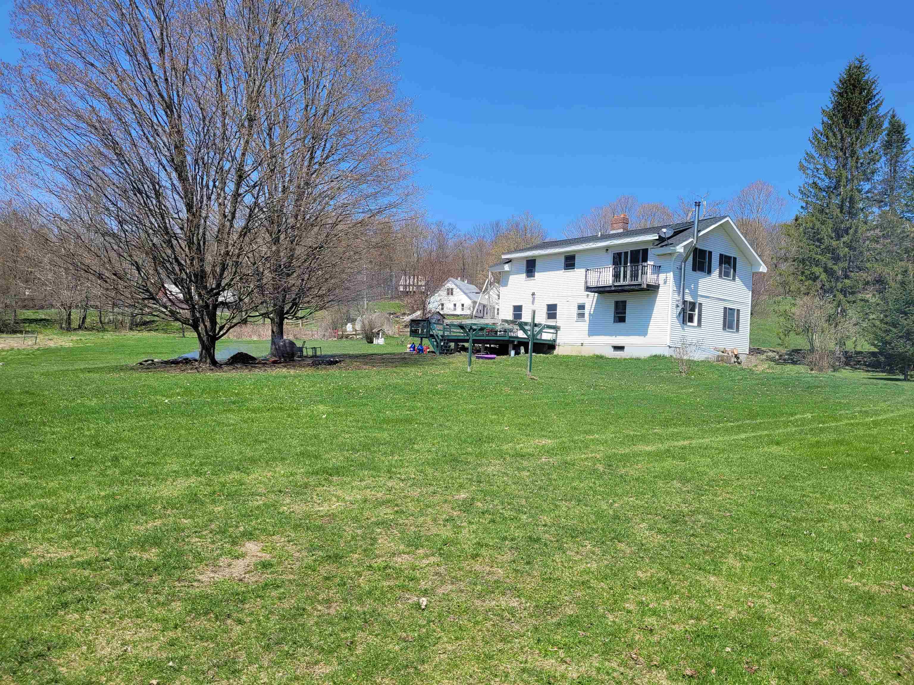
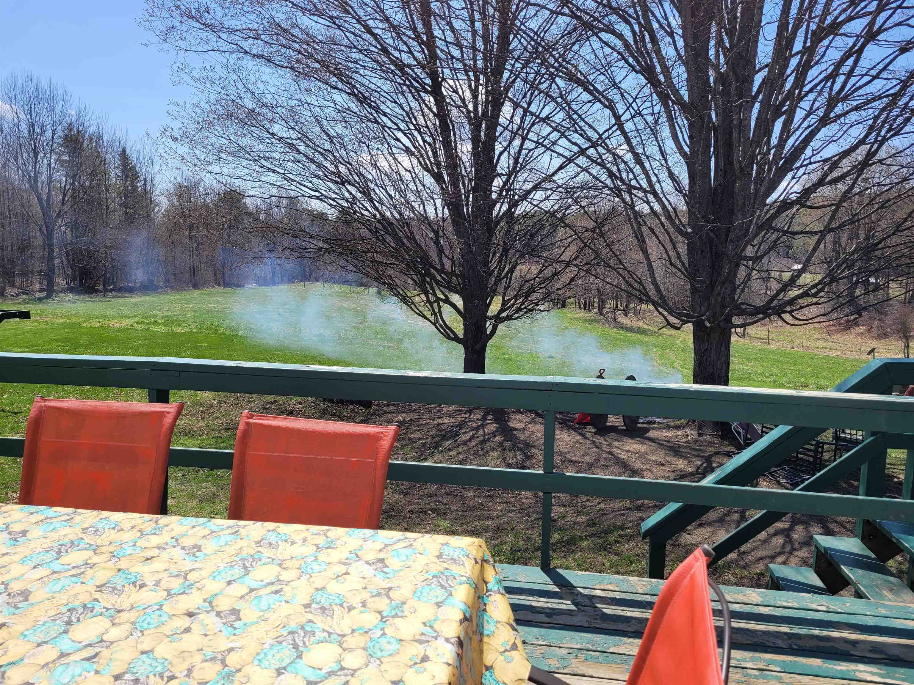
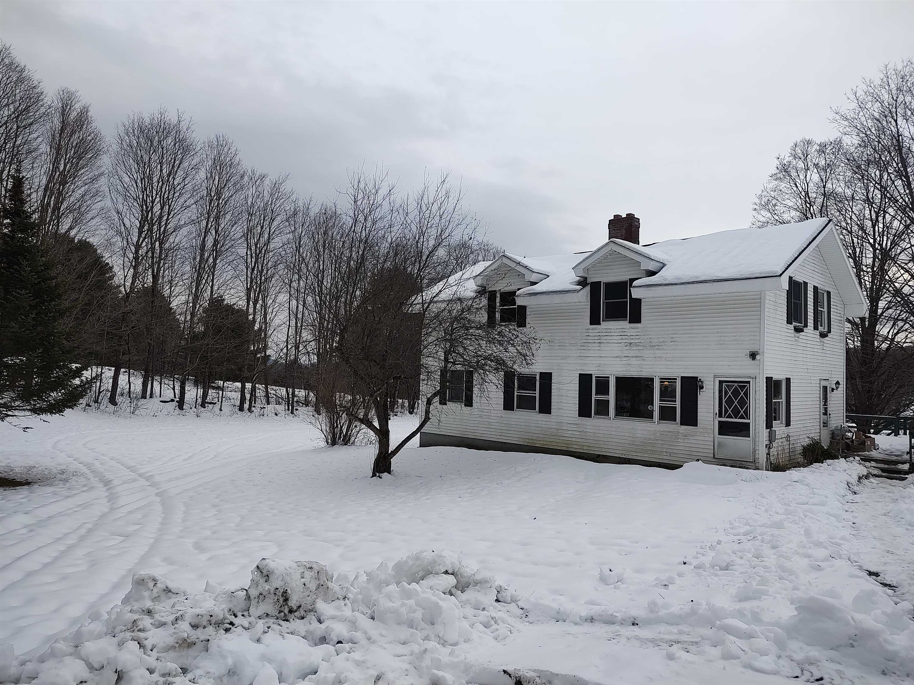
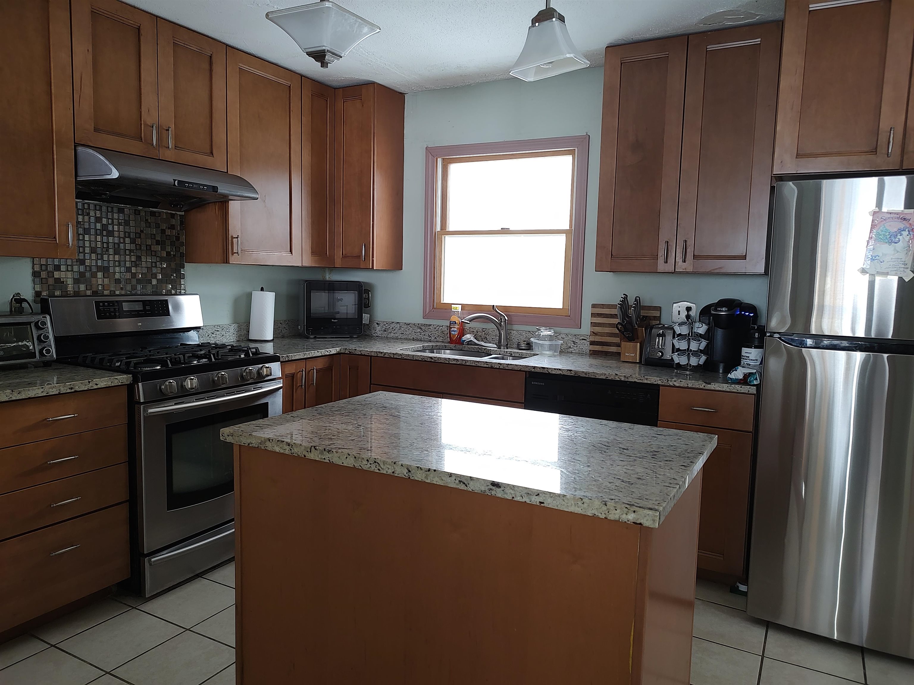
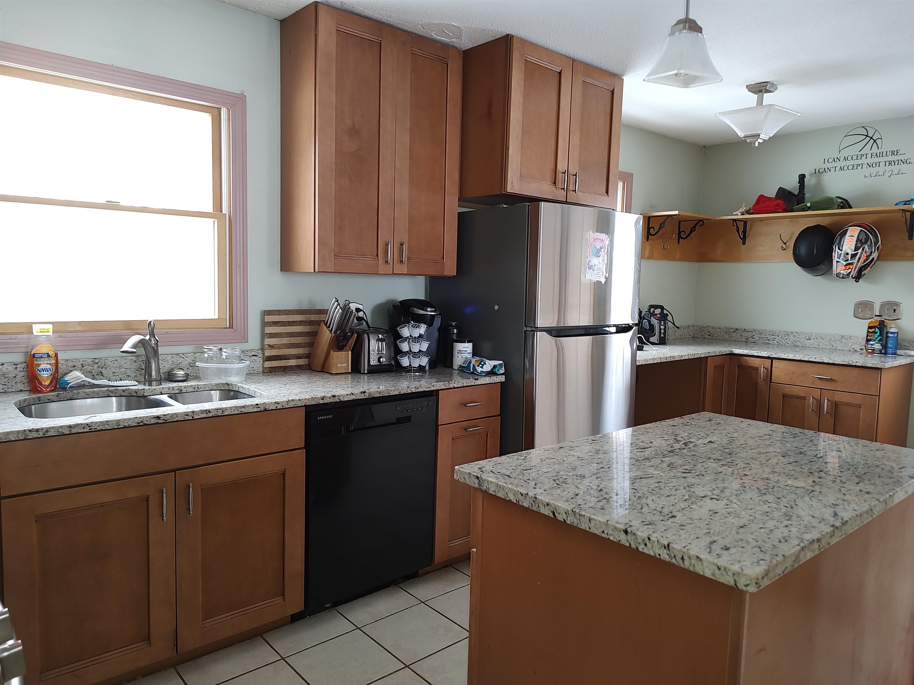
General Property Information
- Property Status:
- Active
- Price:
- $535, 000
- Assessed:
- $376, 700
- Assessed Year:
- County:
- VT-Orange
- Acres:
- 37.00
- Property Type:
- Single Family
- Year Built:
- 1975
- Agency/Brokerage:
- Sherri McPhetres
Vermont Heritage Real Estate - Bedrooms:
- 3
- Total Baths:
- 2
- Sq. Ft. (Total):
- 1920
- Tax Year:
- 2024
- Taxes:
- $6, 938
- Association Fees:
Bring your horses, animals and love for the great outdoors and take a look at this home that sits on 37+/- acres. Enter from the deck into the kitchen with a small nook to sit and do your bookwork while viewing the great back yard. The kitchen offers stainless steel appliances, granite countertops and an island for making those cookies and overlooking into the dining room at everyone enjoying them! An office, full bath and generous sized living room with a VT Castings wood stove to warm you on those cold days and nights finish off the first floor. Lovely hard wood floors and tile throughout the home as you make your way to the second floor off from the dining room. Cathedral ceilings and 3 bedrooms with a 3/4 bath and an additional room for guests or a den. The primary bedroom opens through sliding doors to a small balcony for you to sit and enjoy some alone time! Walk along the Snow's Brook and enjoy the land for all it has to offer. The current owner retrieves all firewood for heating the home from the land. This property is certified Organic and there is an existing 3 stall horse barn with a hay loft and tack room. The convenience to I-89 allows for an approx. distance of an hour to Dartmouth, Burlington and surrounding ski areas, as well as minutes to local town amenities and sites of interest. The floating bridge in Brookfield attracts many tourists and locals. This home may be just the missing piece of the puzzle you are look for.
Interior Features
- # Of Stories:
- 2
- Sq. Ft. (Total):
- 1920
- Sq. Ft. (Above Ground):
- 1920
- Sq. Ft. (Below Ground):
- 0
- Sq. Ft. Unfinished:
- 960
- Rooms:
- 6
- Bedrooms:
- 3
- Baths:
- 2
- Interior Desc:
- Ceiling Fan, Dining Area, Kitchen Island, Walk-in Pantry, Laundry - Basement
- Appliances Included:
- Dishwasher, Dryer, Range Hood, Range - Gas, Refrigerator, Water Heater - Off Boiler, Water Heater - Oil, Water Heater - On Demand, Water Heater - Owned, Water Heater - Tank
- Flooring:
- Hardwood, Tile
- Heating Cooling Fuel:
- Oil, Wood
- Water Heater:
- Off Boiler, Oil, On Demand, Owned, Tank
- Basement Desc:
- Bulkhead, Concrete, Daylight, Stairs - Interior
Exterior Features
- Style of Residence:
- Other
- House Color:
- White
- Time Share:
- No
- Resort:
- Exterior Desc:
- Vinyl Siding
- Exterior Details:
- Balcony, Barn, Deck, Garden Space, Outbuilding, Stable(s)
- Amenities/Services:
- Land Desc.:
- Agricultural, Country Setting, Farm - Horse/Animal, Field/Pasture, Open, Stream
- Suitable Land Usage:
- Roof Desc.:
- Shingle
- Driveway Desc.:
- Dirt
- Foundation Desc.:
- Concrete
- Sewer Desc.:
- 1000 Gallon, Concrete, On-Site Septic Exists, Private
- Garage/Parking:
- No
- Garage Spaces:
- 0
- Road Frontage:
- 680
Other Information
- List Date:
- 2023-12-07
- Last Updated:
- 2024-03-06 13:03:05


