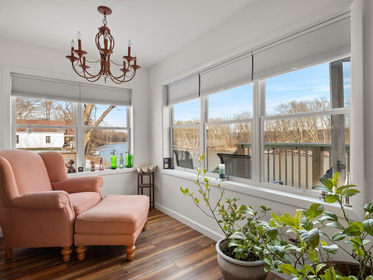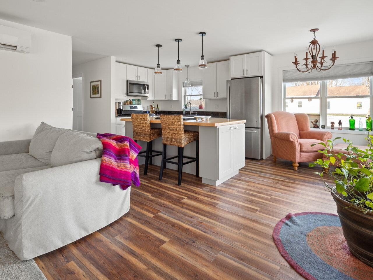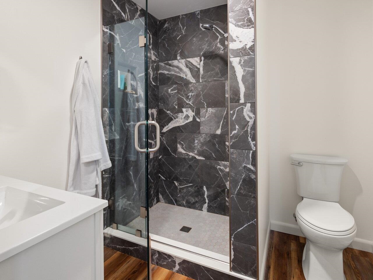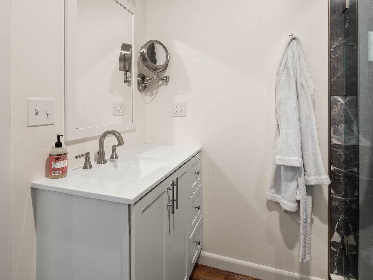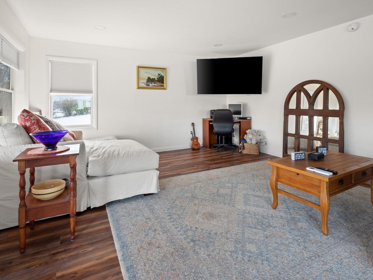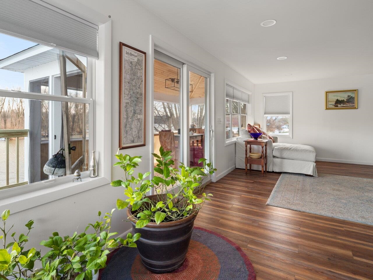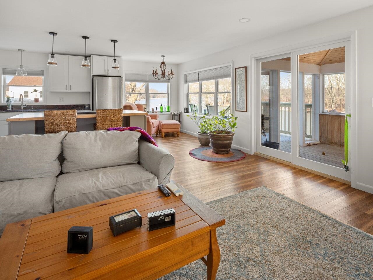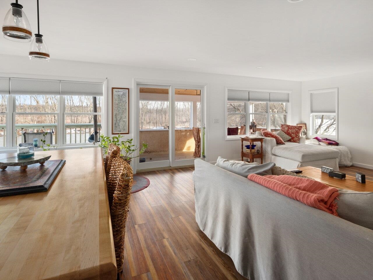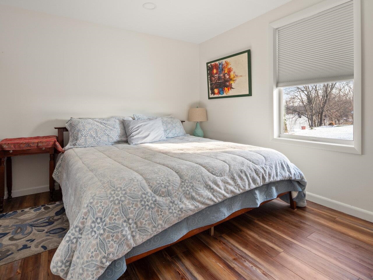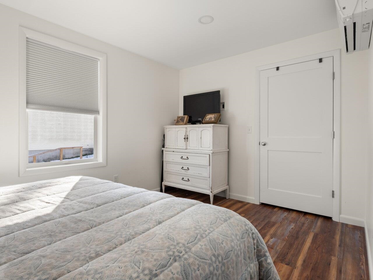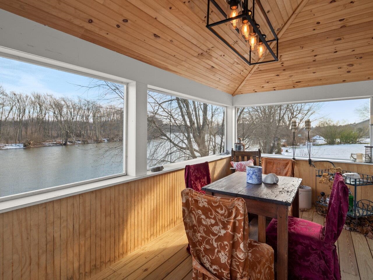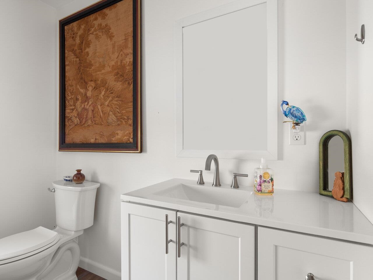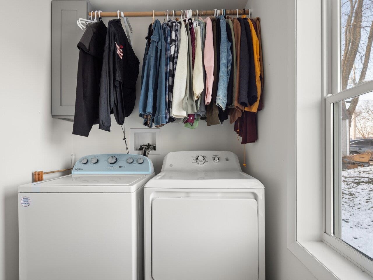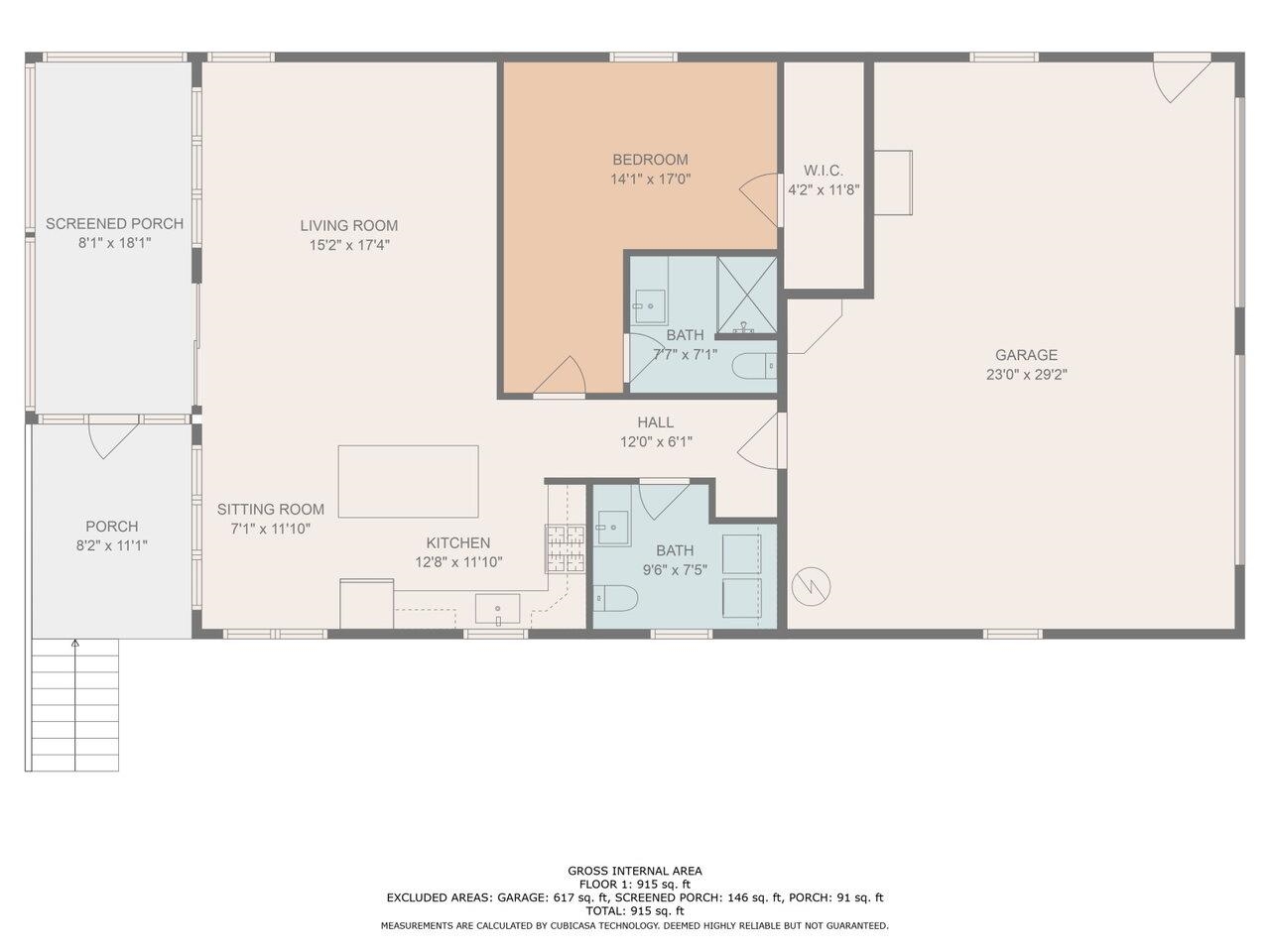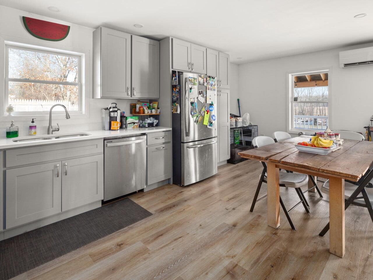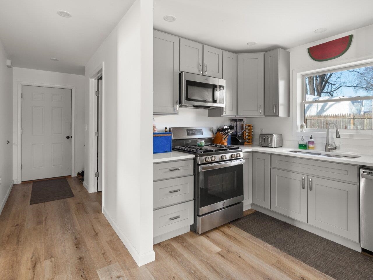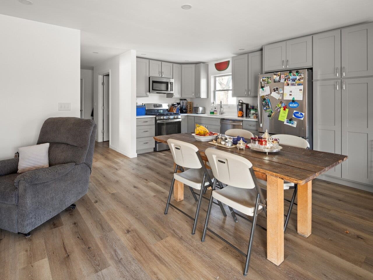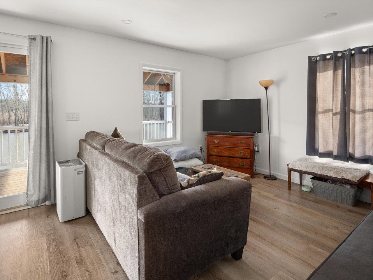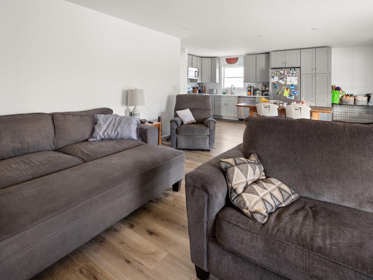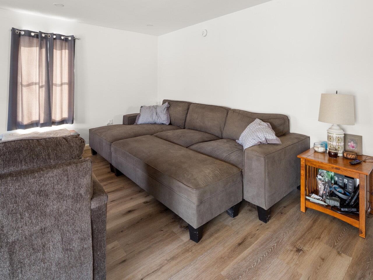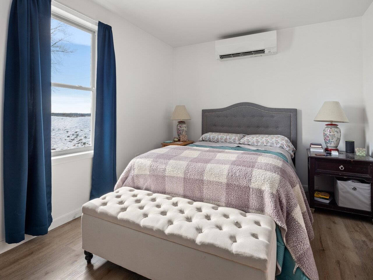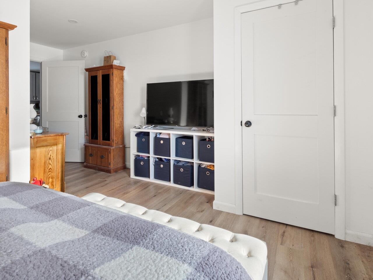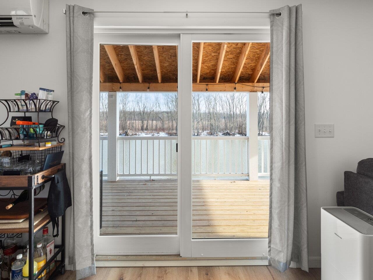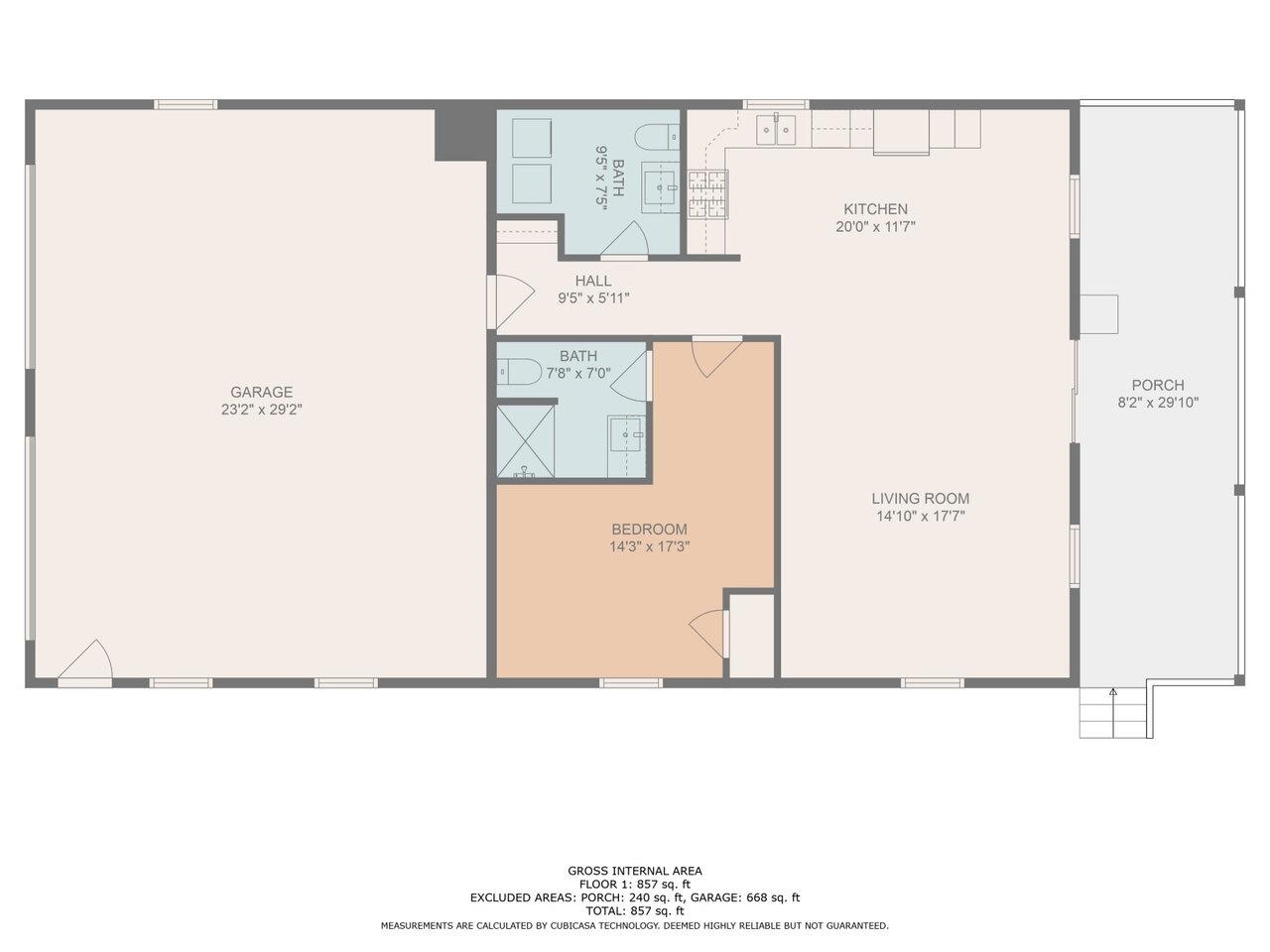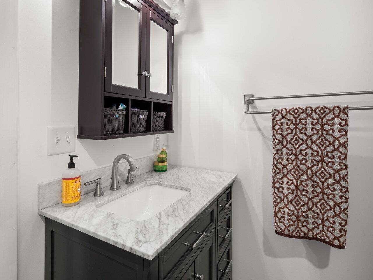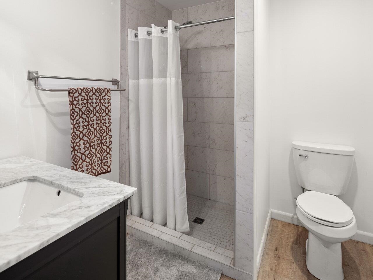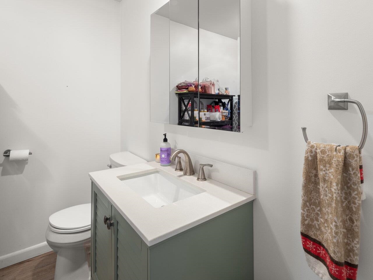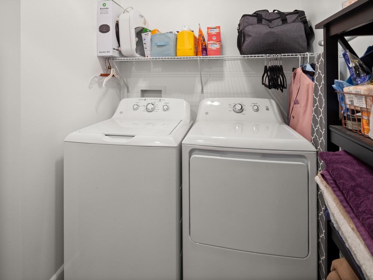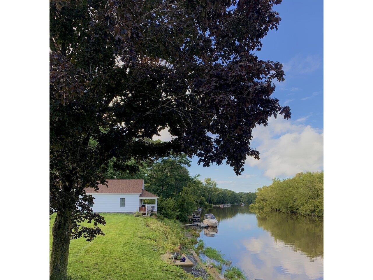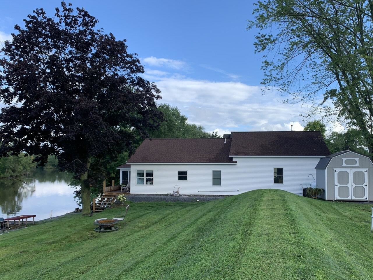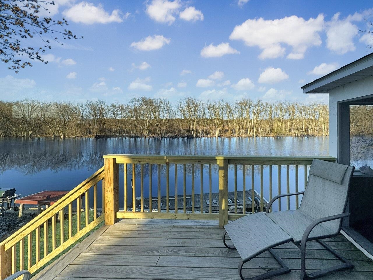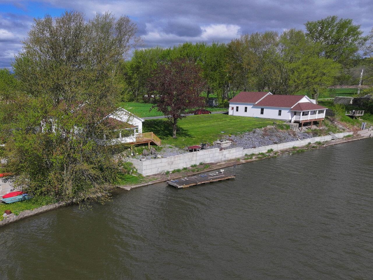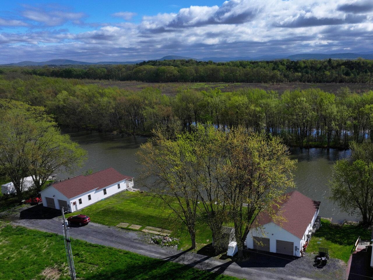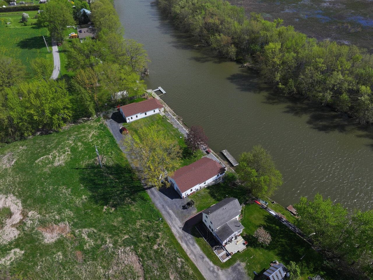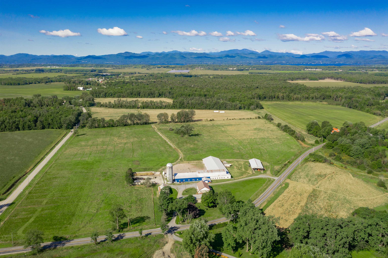1 of 40
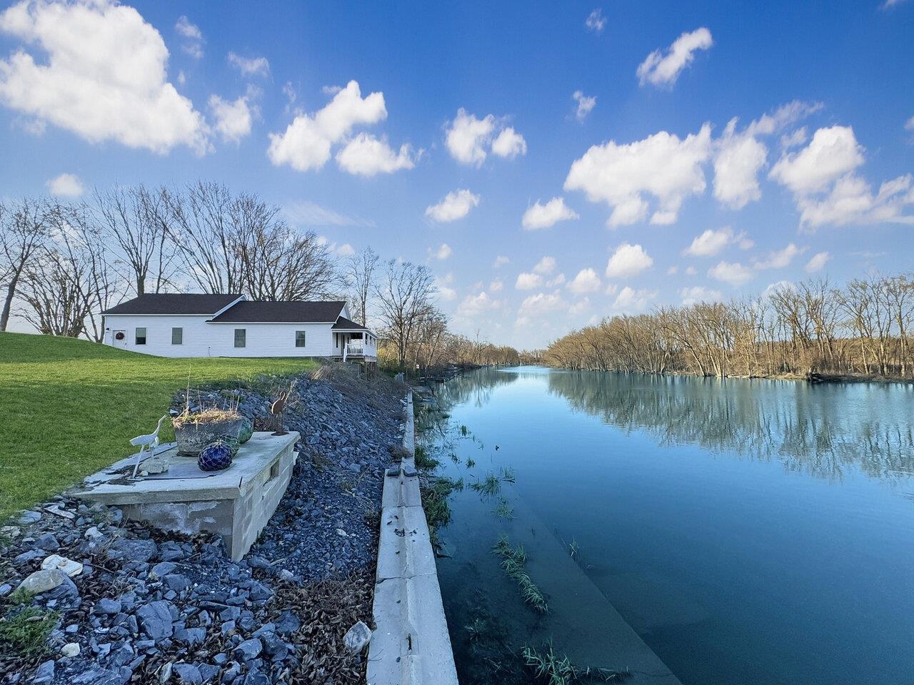
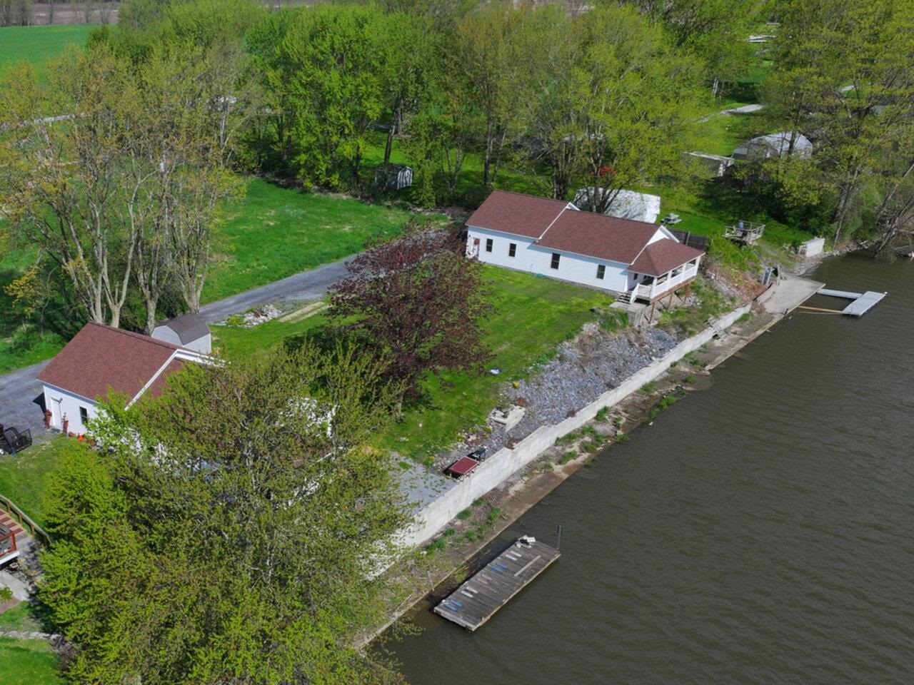
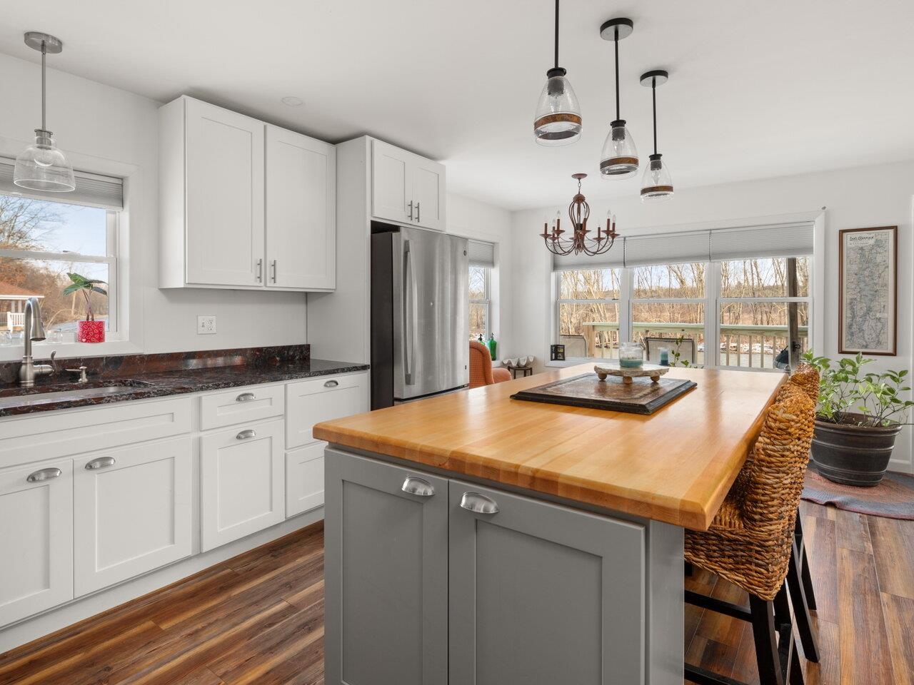
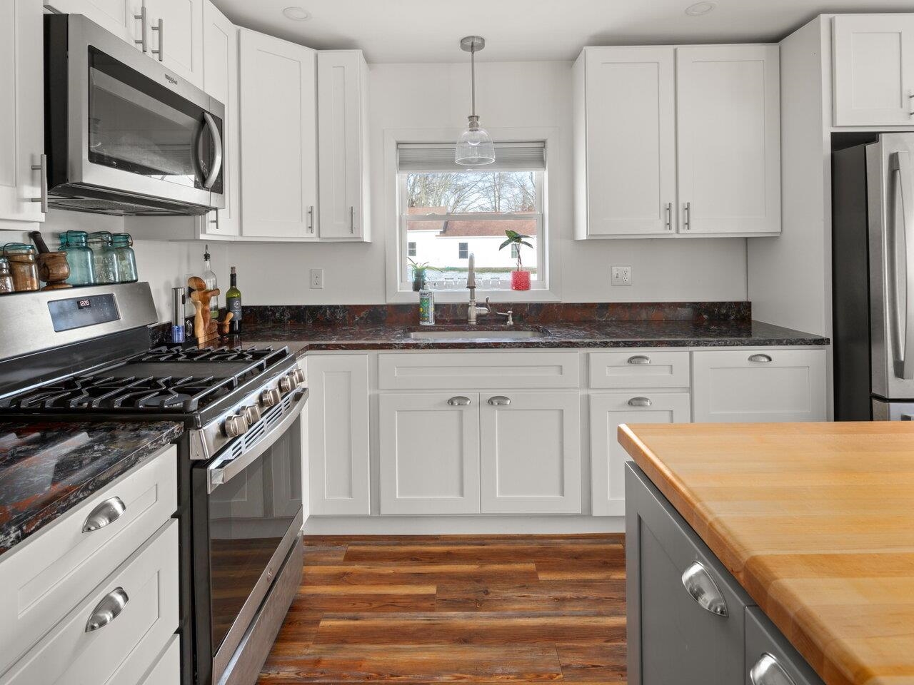
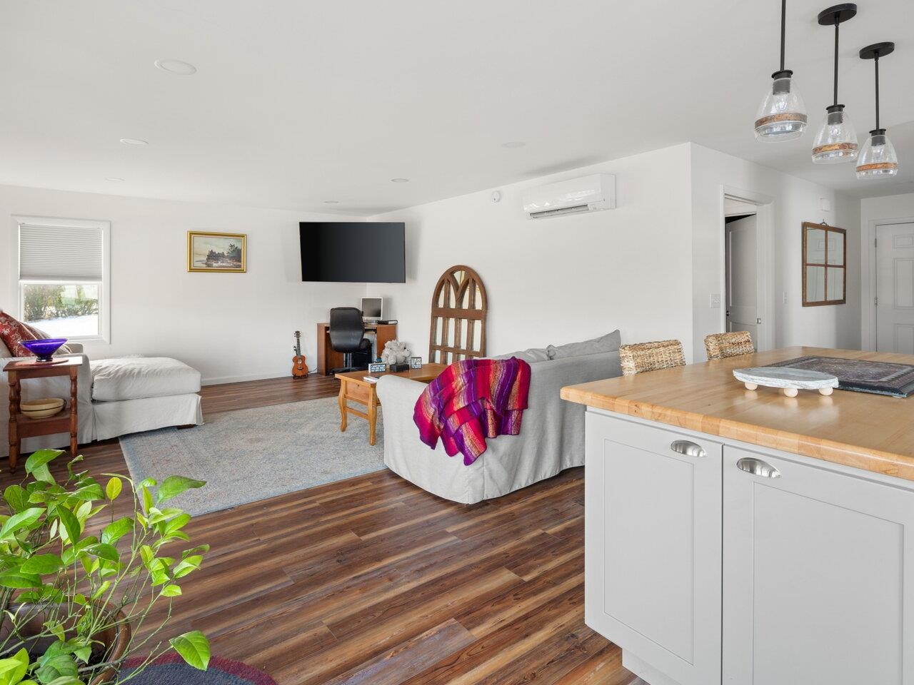
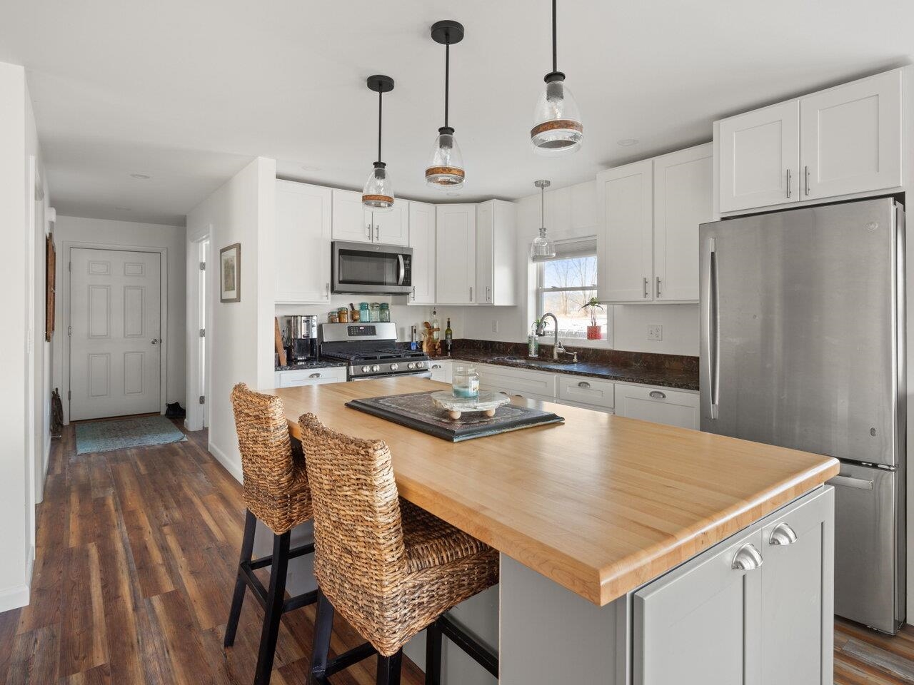
General Property Information
- Property Status:
- Active
- Price:
- $965, 000
- Assessed:
- $0
- Assessed Year:
- County:
- VT-Addison
- Acres:
- 0.50
- Property Type:
- Single Family
- Year Built:
- 2021
- Agency/Brokerage:
- Kieran Donnelly
Coldwell Banker Hickok and Boardman - Bedrooms:
- 2
- Total Baths:
- 4
- Sq. Ft. (Total):
- 1848
- Tax Year:
- 2023
- Taxes:
- $5, 323
- Association Fees:
Experience the best of waterfront living with this exceptional property nestled on the banks of Otter Creek with direct access to Lake Champlain. This unique property boasts not just one, but two charming homes, offering a rare opportunity to live in one while capitalizing on rental income from the other. The main home features breathtaking views of the creek and the surrounding natural landscape. Open concept living spaces offer a comfortable and inviting living environment. Outside, the private deck and patio are perfect for enjoying the tranquil waterfront setting or entertaining guests. Adjacent to the main residence, the second home presents a fantastic opportunity for generating rental income or accommodating guests. This standalone property offers privacy and independence, complete with its own living spaces, kitchen, and bedroom. Whether leased out seasonally or on a long-term basis, this second home presents a versatile opportunity to offset ownership costs or simply share the beauty of the location with others. The property's direct access to Lake Champlain opens up a world of recreational possibilities, from boating and water sports to fishing. The serene Otter Creek provides an idyllic backdrop for kayaking, birdwatching, or simply unwinding by the water's edge. This unique two home property is the epitome of peaceful waterfront living, and is even further enhanced by the alluring potential for rental income.
Interior Features
- # Of Stories:
- 1
- Sq. Ft. (Total):
- 1848
- Sq. Ft. (Above Ground):
- 1848
- Sq. Ft. (Below Ground):
- 0
- Sq. Ft. Unfinished:
- 0
- Rooms:
- 6
- Bedrooms:
- 2
- Baths:
- 4
- Interior Desc:
- Appliances Included:
- Flooring:
- Heating Cooling Fuel:
- Electric
- Water Heater:
- Electric, Owned, Tank
- Basement Desc:
Exterior Features
- Style of Residence:
- Ranch
- House Color:
- Time Share:
- No
- Resort:
- Exterior Desc:
- Vinyl Siding
- Exterior Details:
- Deck, Porch - Screened, Private Dock
- Amenities/Services:
- Land Desc.:
- Country Setting, Waterfront
- Suitable Land Usage:
- Roof Desc.:
- Shingle
- Driveway Desc.:
- Gravel
- Foundation Desc.:
- Concrete
- Sewer Desc.:
- On-Site Septic Exists
- Garage/Parking:
- Yes
- Garage Spaces:
- 2
- Road Frontage:
- 100
Other Information
- List Date:
- 2023-12-07
- Last Updated:
- 2023-12-07 20:33:29


