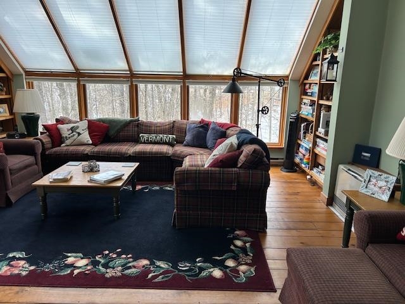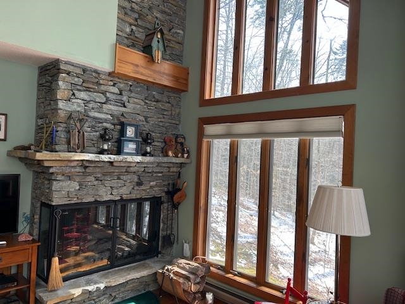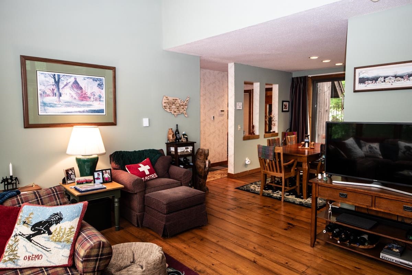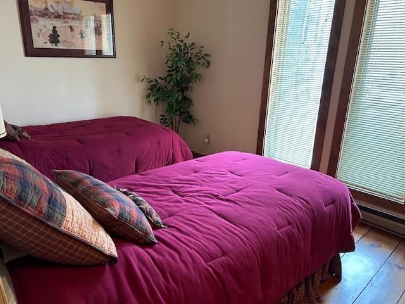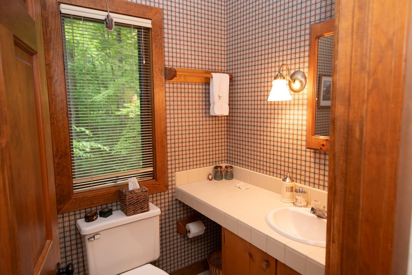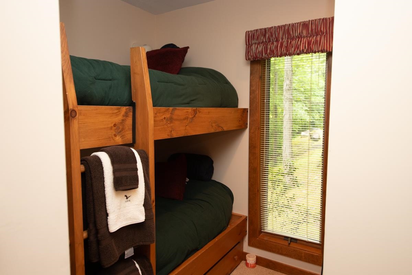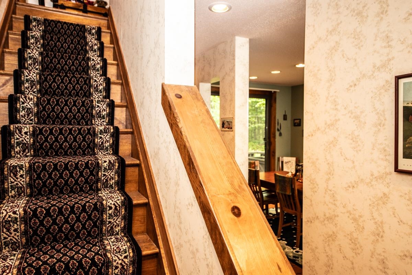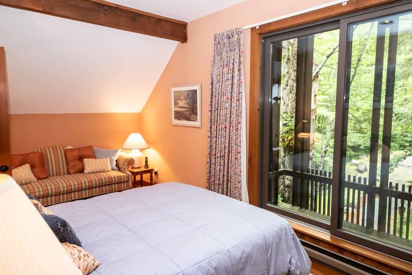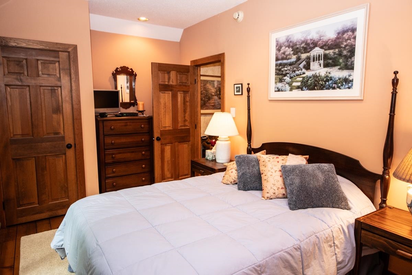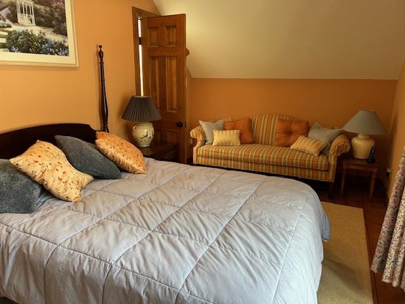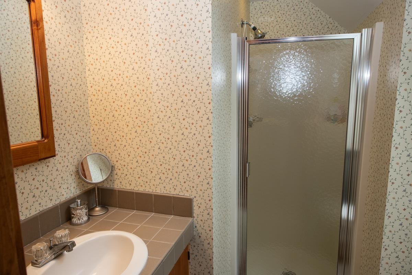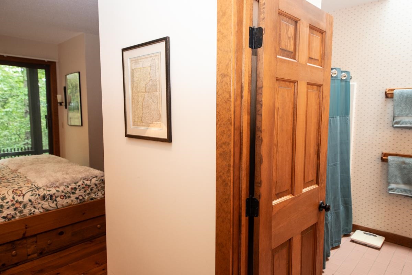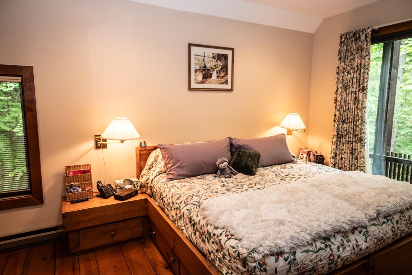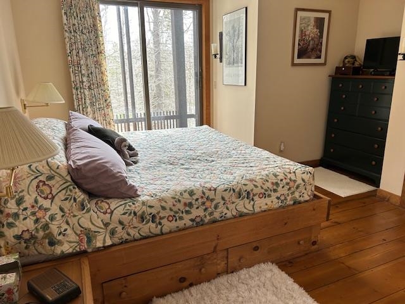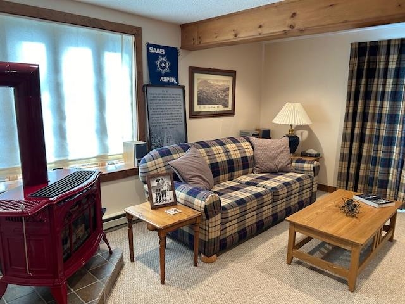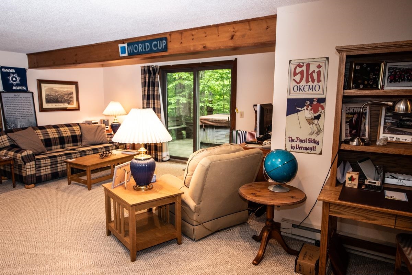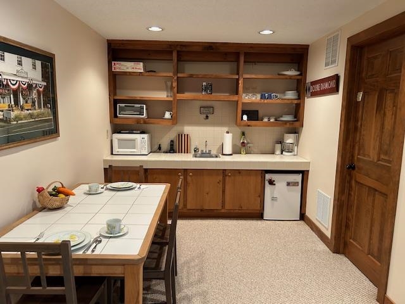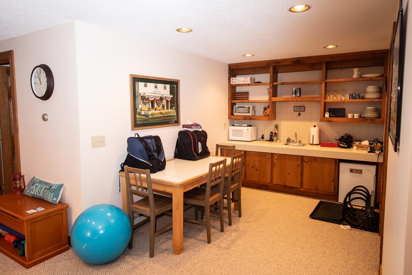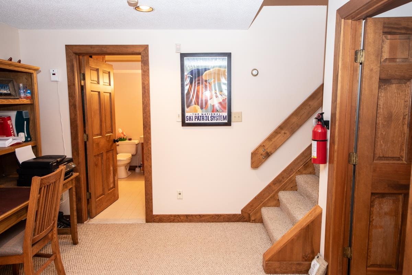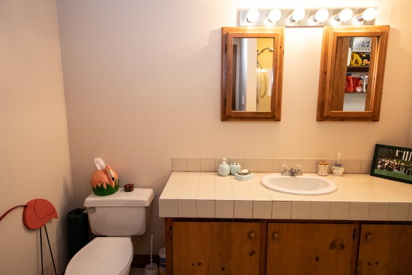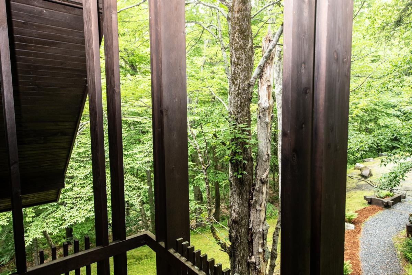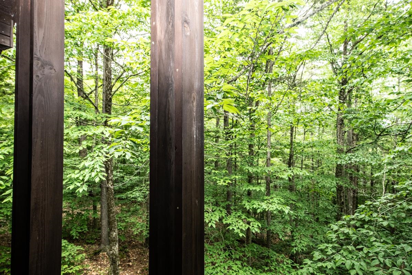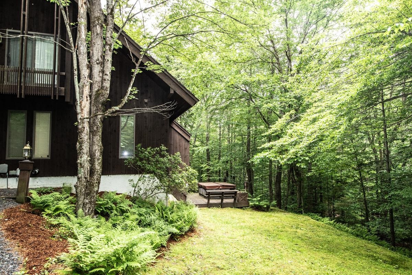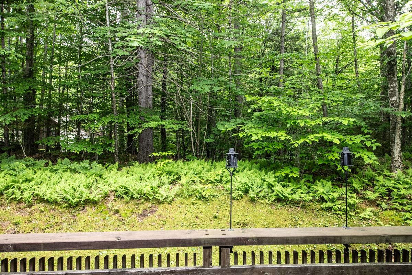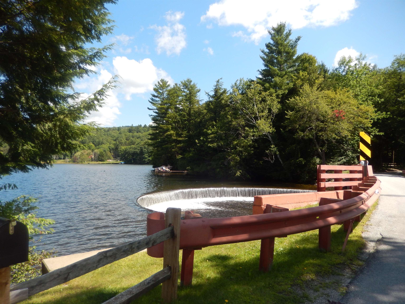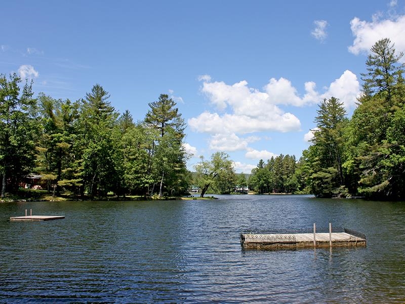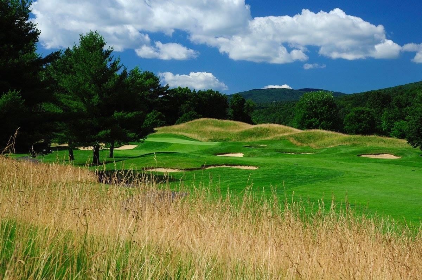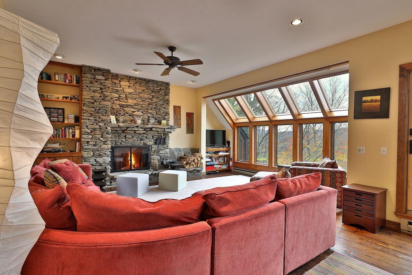1 of 34
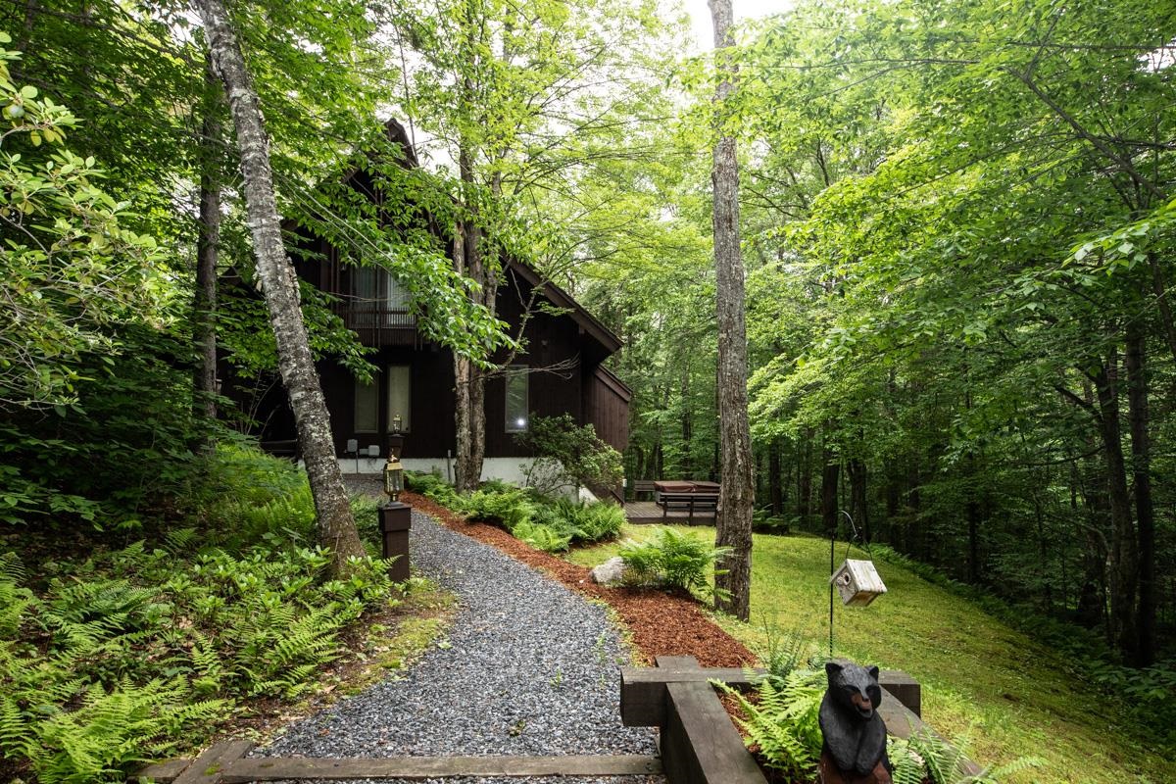
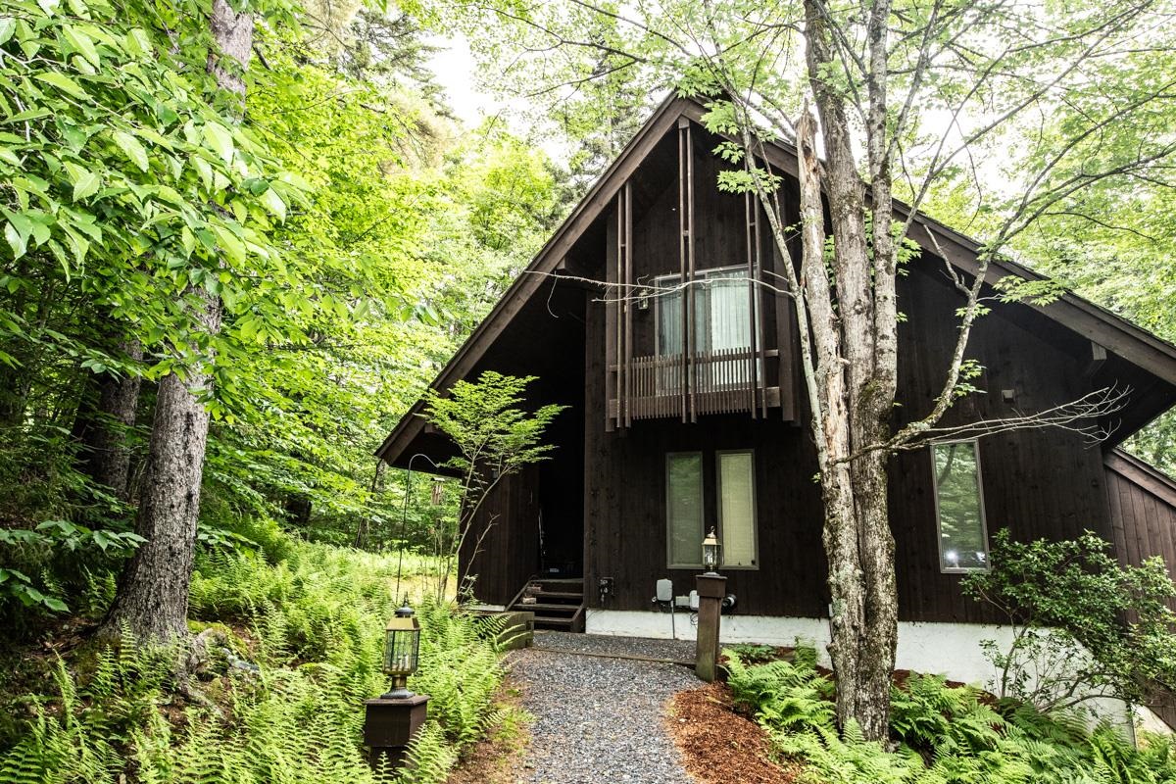
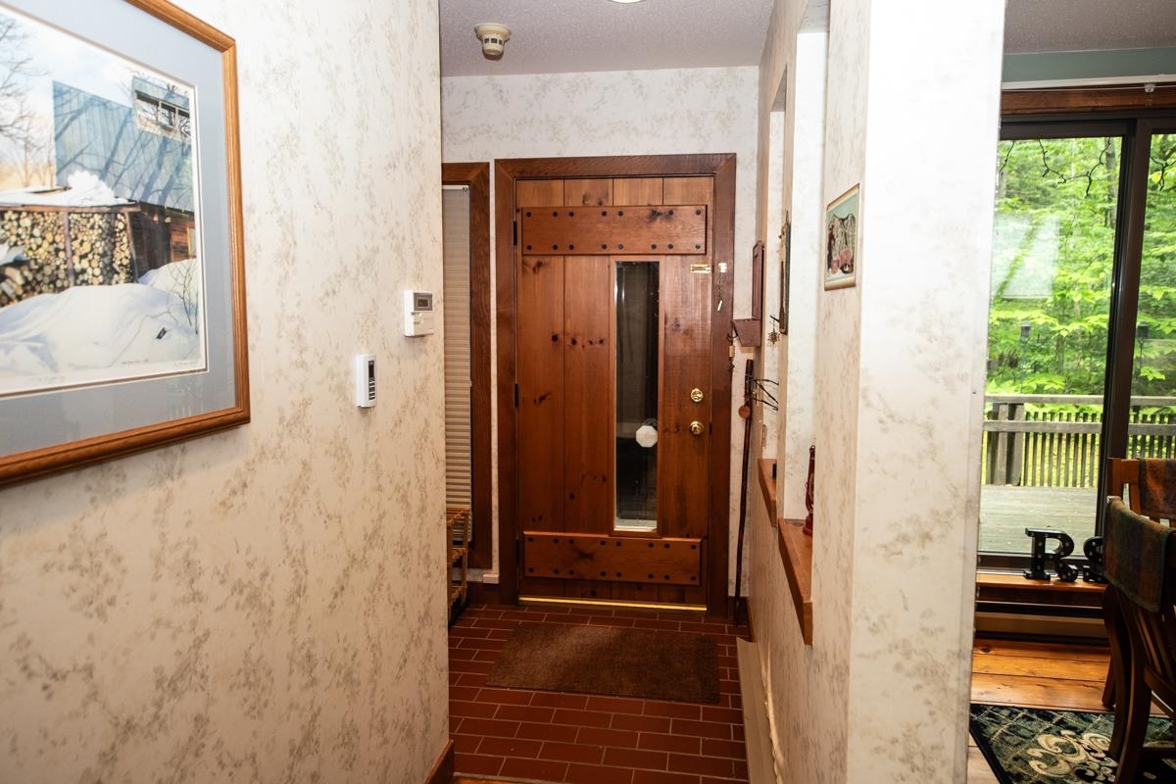
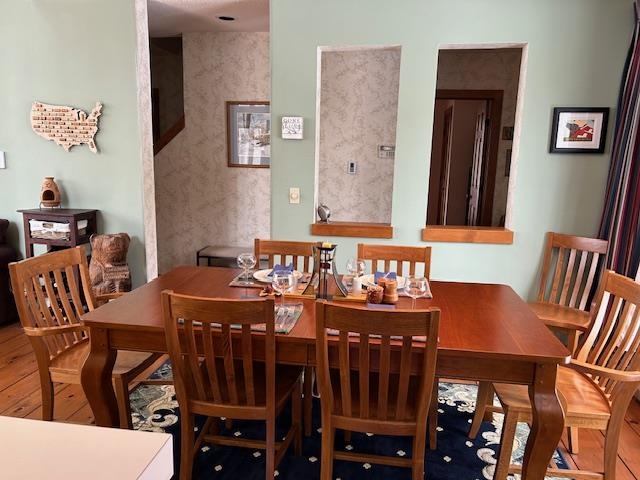
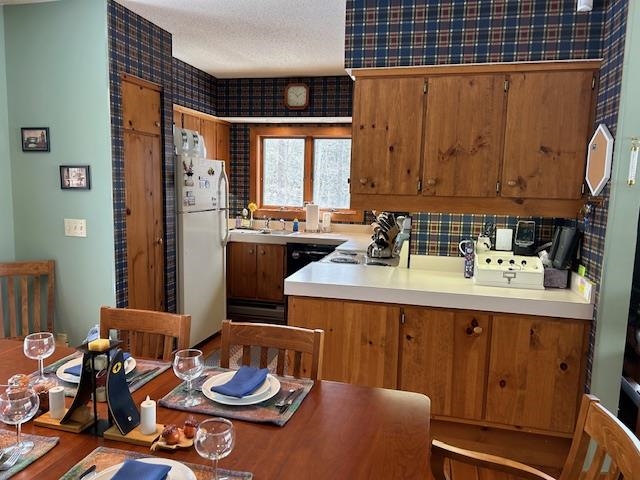
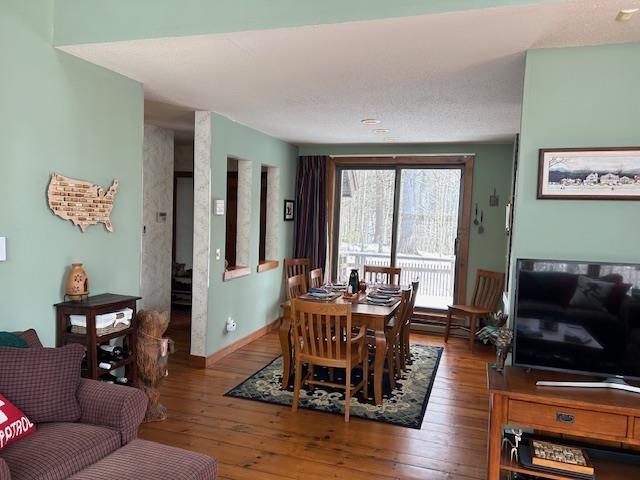
General Property Information
- Property Status:
- Active
- Price:
- $649, 000
- Unit Number
- 3-3
- Assessed:
- $0
- Assessed Year:
- County:
- VT-Windsor
- Acres:
- 2.10
- Property Type:
- Single Family
- Year Built:
- 1988
- Agency/Brokerage:
- Suzanne Garvey
Mary W. Davis Realtor & Assoc., Inc. - Bedrooms:
- 4
- Total Baths:
- 4
- Sq. Ft. (Total):
- 2782
- Tax Year:
- 2023
- Taxes:
- $7, 730
- Association Fees:
Welcome to the Hawk Resort mountainside community, located within minutes of Okemo and Killington ski resorts. This single family, tri-level home has plenty of spaces for entertaining or just sitting back and relaxing on your private 2-acre lot. The home is set on a quiet and pretty, dead-end road (Hawk Hollow), with only four other homes. You will love the feel of nature while having close access to the lakes, skiing, shopping, and dining. This Hawk Hollow charmer has an open kitchen dining feel, living room with stone fireplace, greenhouse windows for extra sunlight, and bedrooms with built-ins to fit your friends and family! Wood flooring, wood cabinetry, large lower-level den with access to hot tub (sold as is), complete this Plymouth paradise! Property is permitted for five-bedrooms. Secondary heat with propane wall units.
Interior Features
- # Of Stories:
- 2
- Sq. Ft. (Total):
- 2782
- Sq. Ft. (Above Ground):
- 1804
- Sq. Ft. (Below Ground):
- 978
- Sq. Ft. Unfinished:
- 0
- Rooms:
- 14
- Bedrooms:
- 4
- Baths:
- 4
- Interior Desc:
- Ceiling Fan, Dining Area, Fireplace - Gas, Fireplaces - 1, Furnished, Laundry Hook-ups, Security, Laundry - Basement
- Appliances Included:
- Dishwasher, Dryer, Microwave, Range - Electric, Refrigerator, Washer, Water Heater - Electric, Water Heater-Gas-LP/Bttle, Water Heater - Owned, Water Heater - Tankless
- Flooring:
- Carpet, Other, Tile, Wood
- Heating Cooling Fuel:
- Electric, Gas - LP/Bottle
- Water Heater:
- Electric, Gas - LP/Bottle, Owned, Tankless
- Basement Desc:
- Exterior Access, Finished, Interior Access, Stairs - Interior, Walkout
Exterior Features
- Style of Residence:
- Contemporary, Detached, Freestanding, Multi-Level, Walkout Lower Level
- House Color:
- Time Share:
- No
- Resort:
- Exterior Desc:
- Wood
- Exterior Details:
- Deck, Hot Tub
- Amenities/Services:
- Land Desc.:
- Country Setting, Interior Lot, Recreational, Ski Area, Walking Trails
- Suitable Land Usage:
- Roof Desc.:
- Shingle, Shingle - Wood
- Driveway Desc.:
- Crushed Stone, Gravel
- Foundation Desc.:
- Concrete
- Sewer Desc.:
- Septic Shared, Septic
- Garage/Parking:
- No
- Garage Spaces:
- 0
- Road Frontage:
- 482
Other Information
- List Date:
- 2023-12-20
- Last Updated:
- 2024-04-10 14:52:50


