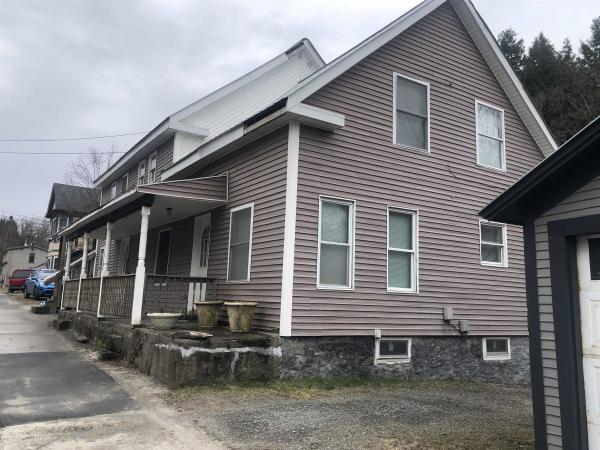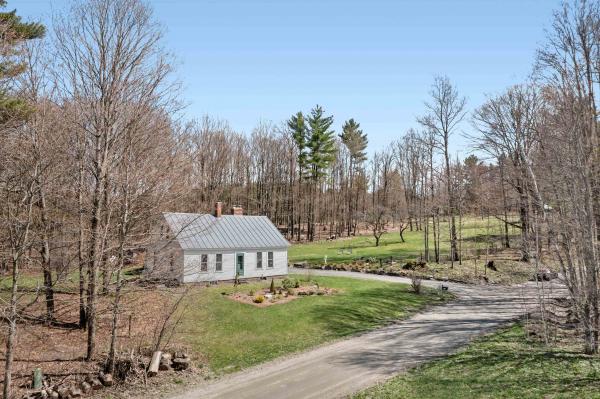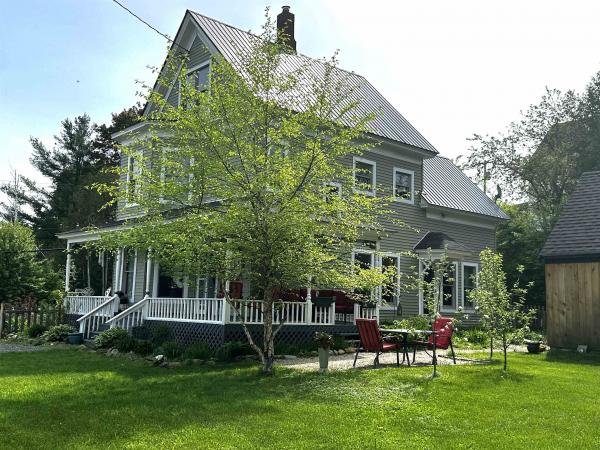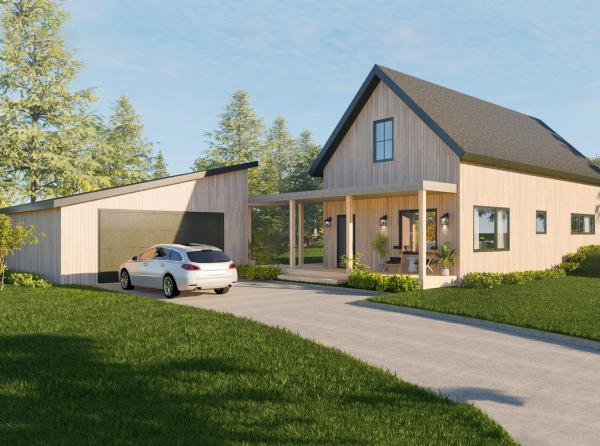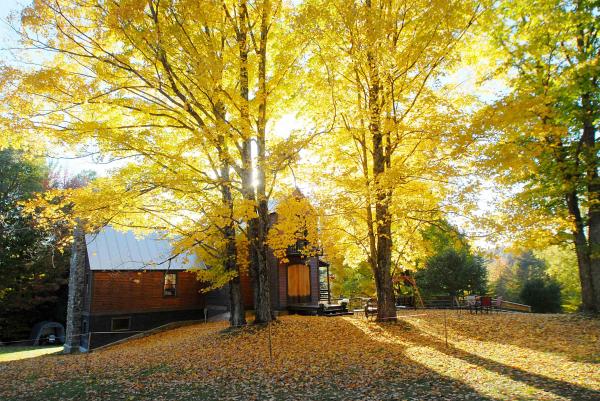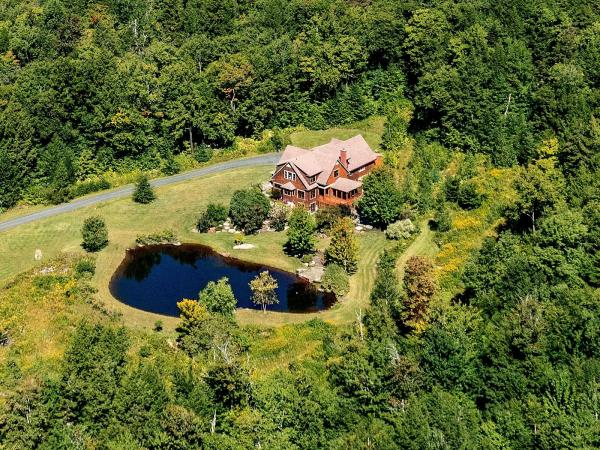Unfortunately we could not find a property with that mls number. You may find the following listings of interest.
This spacious 2 unit Morrisville property with owners studio awaits it's new owners! Two, 2 bedroom units plus office spaces. First level unit is large it offers an owners/teen/inlaw studio for complete privacy. The roomy main level has washer/dryer large kitchen with separtate dining room and access to the back yard, a full bathroom with adjoining bedroom or office, and an ample living room too completes this main floor, with another bathroom upstairs and two bedrooms, you can bring the whole crew! The second unit offers a nice size living room with site line to the kitchen, 2 bedrooms, a bathroom and washer and dryer. This property offers the sound of the stream below and a shed for storage. One must see to fully appreciate!
Circa 1830 this classic farmhouse is located on 10+/- acres(actually two 5 acre lots) off of a meandering dirt road with open land in all directions. From the mudroom entrance with an attached barn/garage and detached barn (with solar power and water) a true Vermont lifestyle welcomes you home. The heart of the home off the mudroom is graced by an eat in kitchen with a working Glenwood antique stove. Close to the heart on the main floor you will find an ample size living room with a working fireplace. full bath w laundry, a bedroom and office/den. Take one of the two staircases to the second floor that hosts 3 bedrooms and a 3/4 bath. The land is graced with apple, cherry, chestnut and hazelnut trees. Honey, elder and blue currant berry bushes. and fruiting, shitake, lions mane, morels and hen of the wood mushrooms. Just off the main house is cold storage on both the upper and lower levels.
Wonderfully renovated Victorian home still with all of the features of yesteryear! Completely and tastefully renovated home with all the comforts you want and close to all amenities of the village with a privacy that is obvious when you pull in the driveway. Extensive landscaping make this lot burst with blooms, scents and shrubs! First floor hosts a large kitchen area with breakfast bar, laundry room with 1/2 bath, sunny sitting area, formal dining area and huge living room to gather in. Second floor offers 3 large bedrooms and full bath. Third floor has 2 more bedrooms or his and her office space. Basement houses a Buderus boiler! New barn/garage with storage and place for your mancave and an outdoor shower!! Don't miss this home for sale!! Affordably priced! Showings begin May 4th.
Kyrrland is a thoughtfully designed neighborhood of eight homes on a nine-acre estate, ideally situated between Morrisville and Stowe. Built for carefree living with modern style, each home is complemented by a private yard and on-site walking trails, meadows and forests conserved for community recreational use. Open floor plans, with a central kitchen, are built around main floor living in bright, airy spaces that flow seamlessly into outdoor decks and courtyards. Exterior architecture and materials promote a low-maintenance lifestyle in an energy-efficient home. Optional secondary or rental suite. Construction is under way for homes under contract.
Imagine living in a winter wonderland where you can warm up next to your custom built, fieldstone fireplace after a snowshoe hike on the Long Trail (just minutes down the road). Springtime brings neighbors together for maple sugar season, in the summer you can pick your own blueberries at your neighbors blueberry farm, find a perennial nursery on your dirt road, jump into the cool ,clean waters of Foote Brooke ,or take a short day to Journeys End and Prospect Rock.Back road living, outdoor adventures, Green Mountains, locally sourced food, and a community that cares is what you will get in this quaint little Vermont town. The home is timber framing, which is quite unique and the main floor is handicapped accessible. Main floor has a nice open floor plan, Vaulted ceilings and hand-hewn beams throughout. The kitchen was designed to serve guests with L-shaped countertop open to the dining and living room which features a fieldstone fireplace. Second floor has open floor plan.It was intended to be the primary bedroom and second bath, but is awaiting your touch to make anything you want. Seller is in the process of sub-dividing the property and home will have approx. 2 acres.
Exhale. You’ve arrived. Tranquility abounds in this 3-BR, 3½ BA Craftsman-style home, custom built in 2007. A smart combination of timber-frame and stick built construction, it offers over 3,900± SF of well-designed, lovingly maintained, almost magical space. Relax among custom Douglas fir cabinets and cherry floors in front of a Rumford-style fireplace. Real wood and stone set a calming organic tone, and the serene and relaxing feel extends throughout, from the built-in breakfast nook right up to the endearing “finished room over garage” that comfortably sleeps 6 guests. A full walkout lower level with workshop and plenty of storage make this an ideal homestead for sporting enthusiasts of any kind. Two gracious stone patios extend your enjoyment outdoors with custom landscaping that includes mature perennial flower and vegetable gardens, fruit trees and a large pond. And yes, you’ll even find a tree house bookended between two streams to the west. Established trails for snowmobiling or touring with your skins in winter or mountain biking in the summer begin right in the back yard, with hiking trails and Burnt Rock just moments away. Tucked away in the complete privacy of the Big Basin of North Fayston in the Mad River Valley this property features a prime location just 15 minutes to Sugarbush’s Mount Ellen, 25 minutes to Mad River Glen, 25 minutes to Sugarbush’s Lincoln Peak ski areas and just 15 minutes to Waitsfield shopping area, and 1 hour to Burlington.


