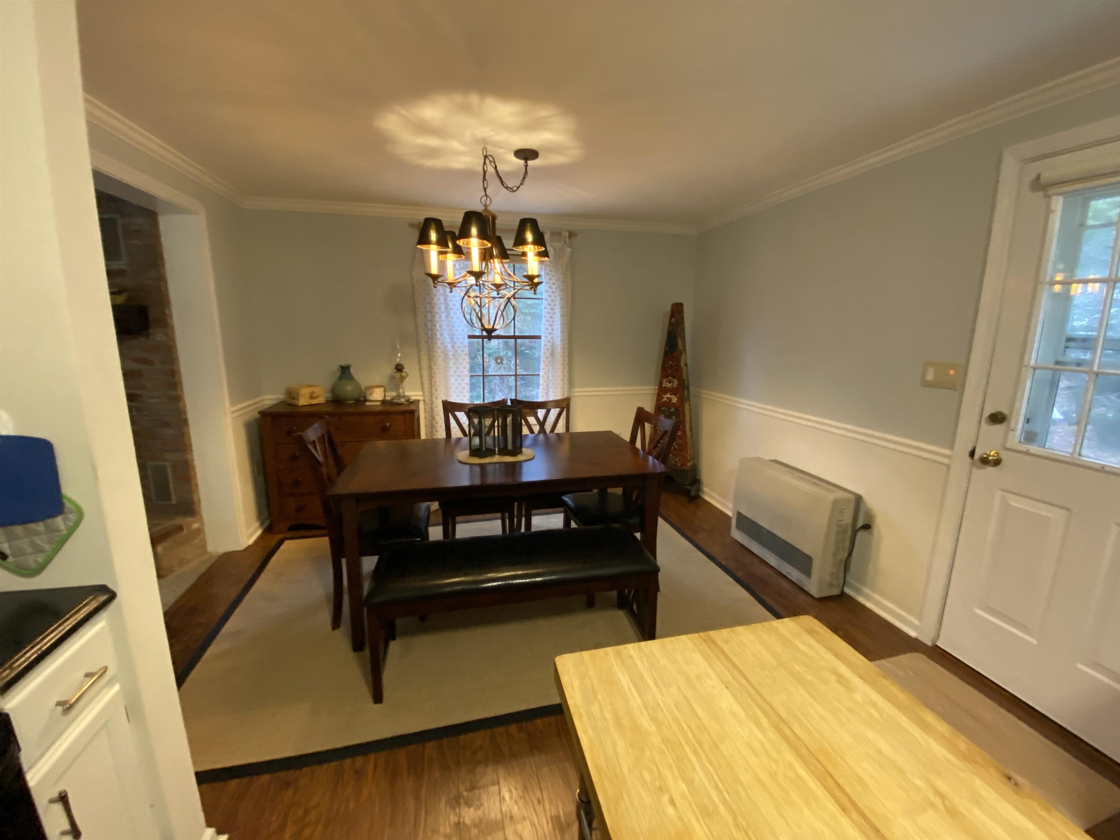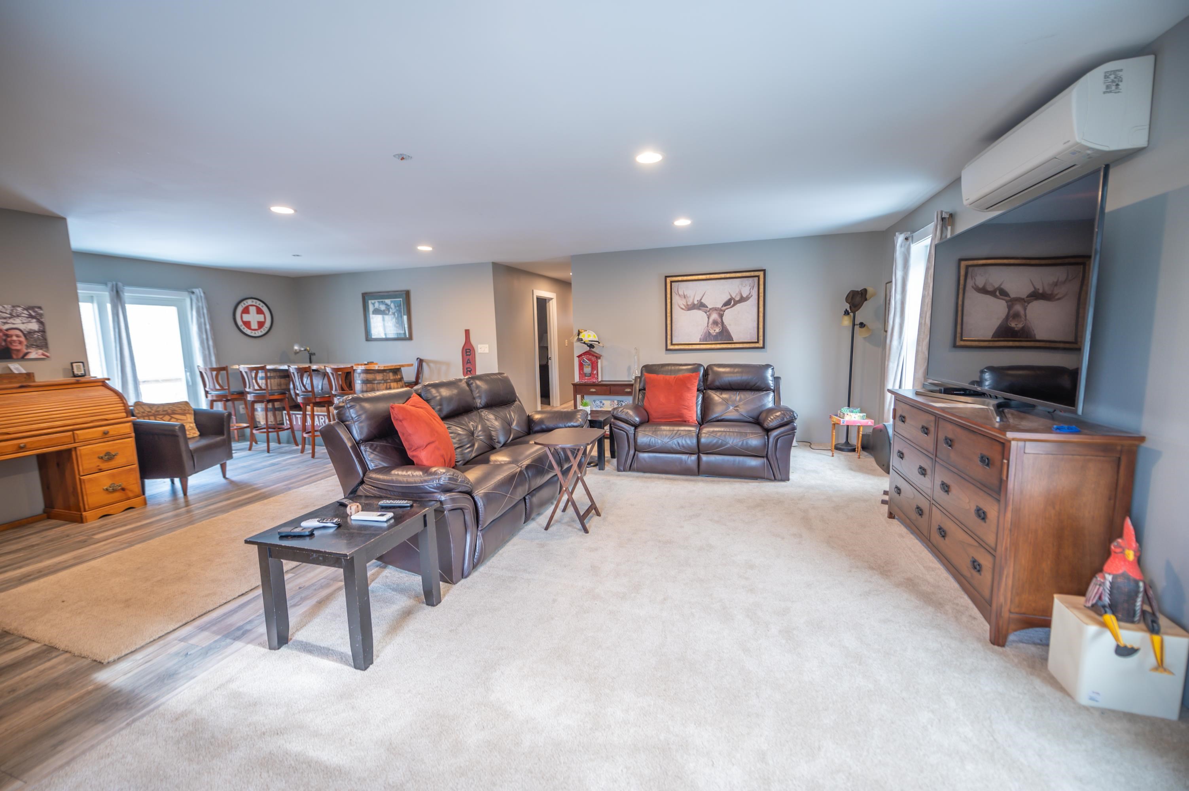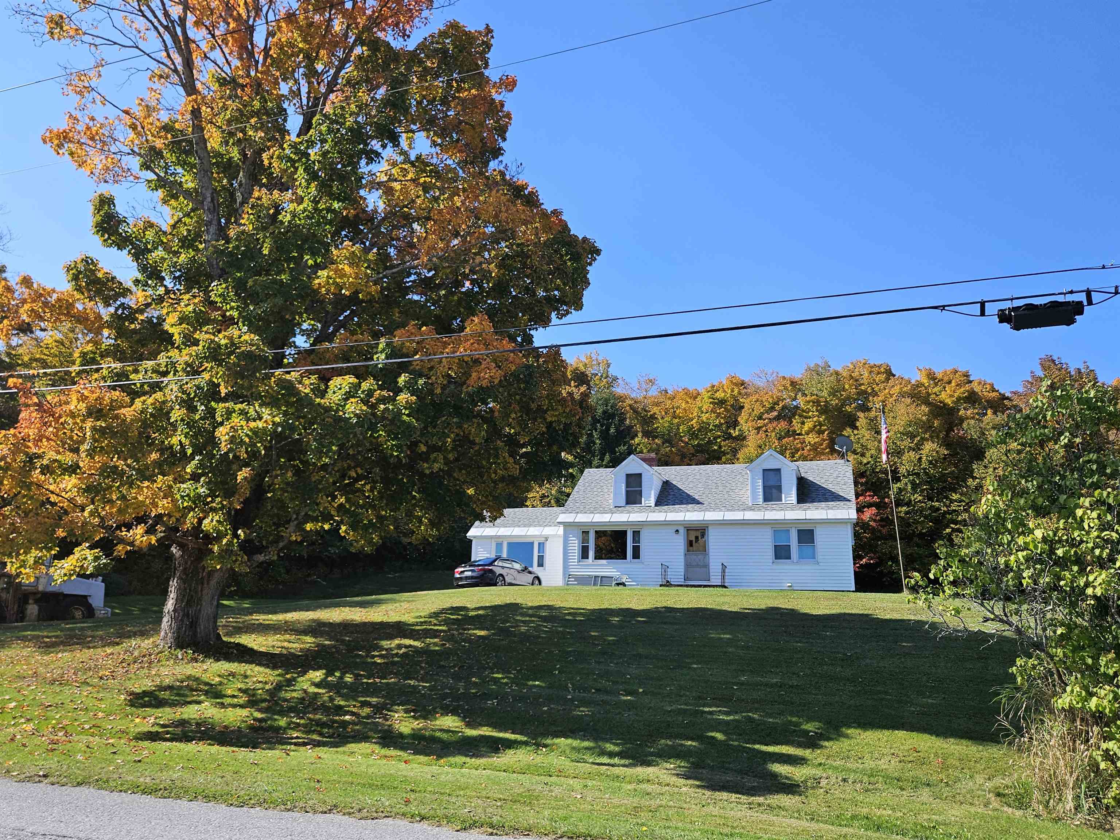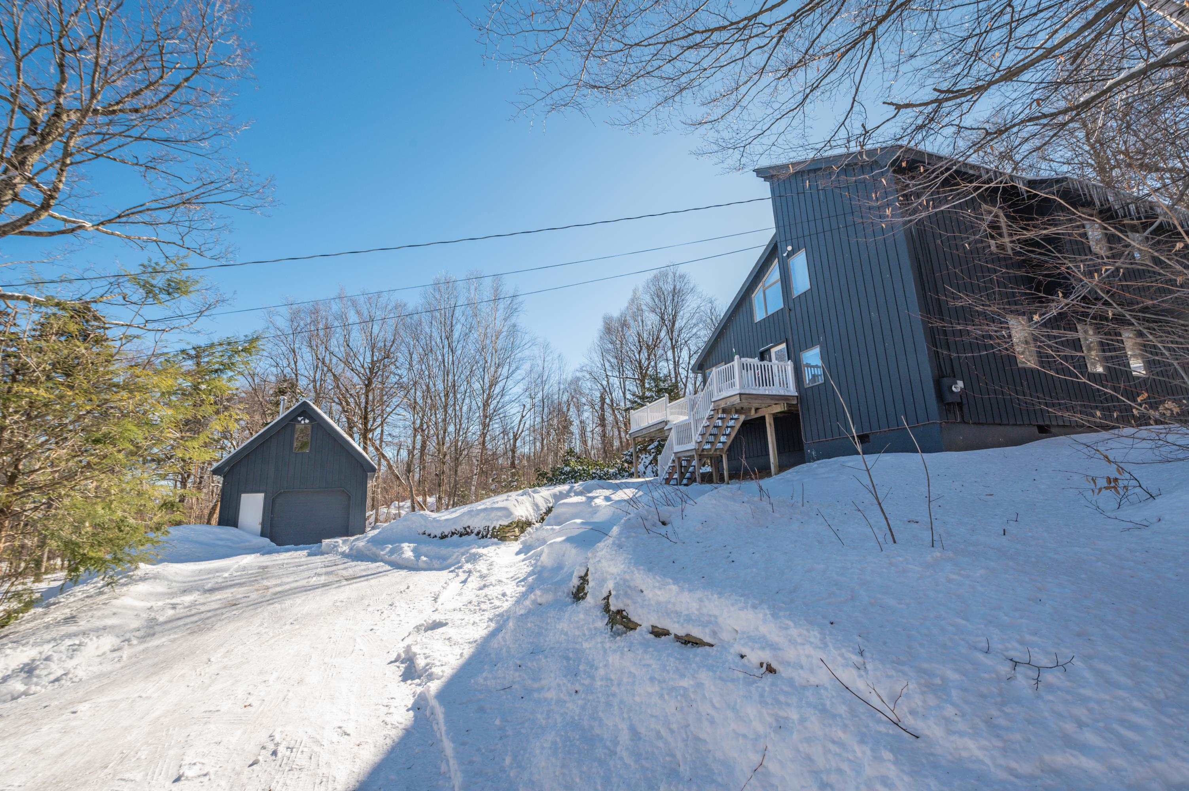1 of 34
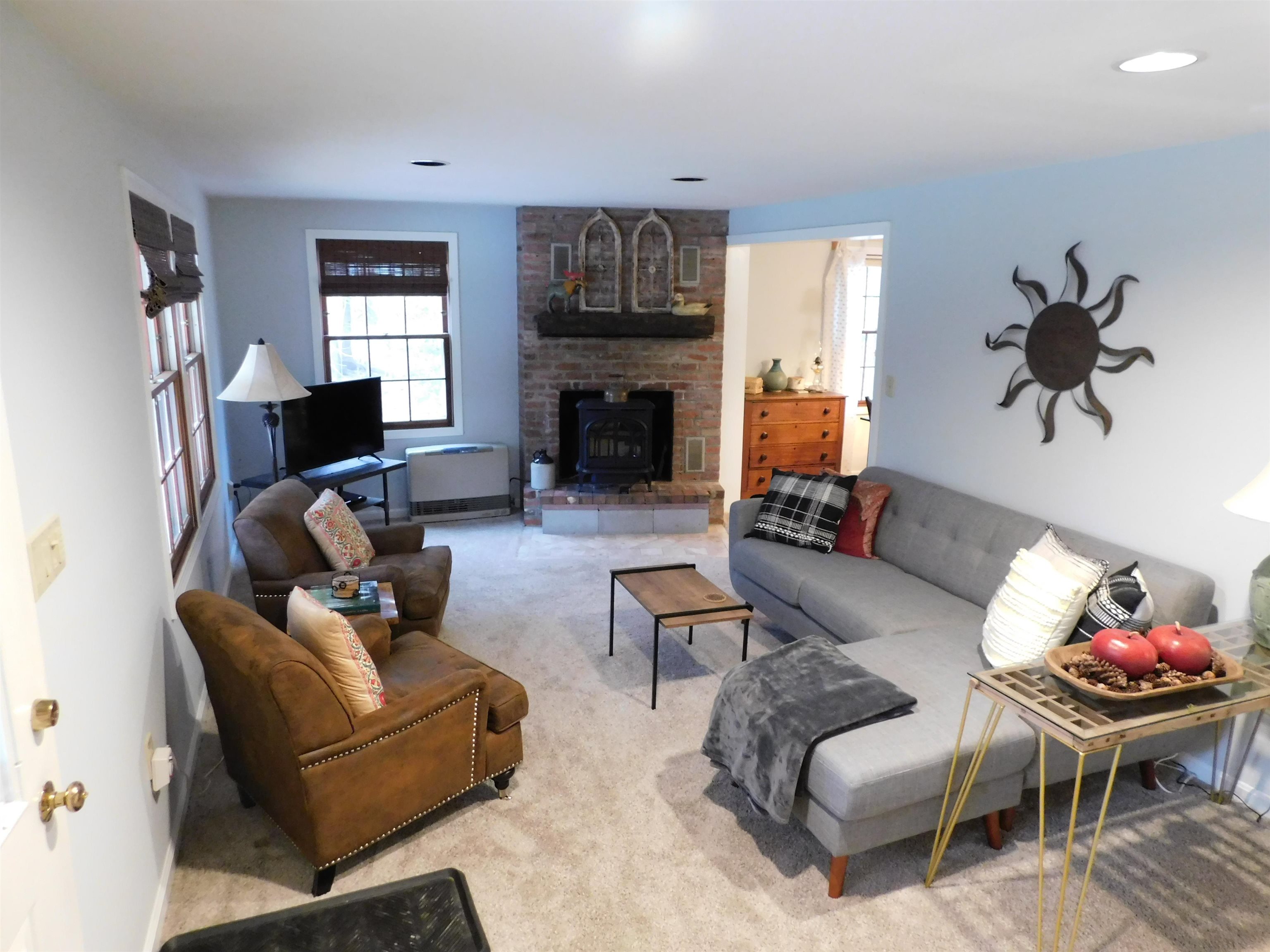





General Property Information
- Property Status:
- Active
- Price:
- $430, 000
- Assessed:
- $0
- Assessed Year:
- County:
- VT-Windham
- Acres:
- 1.07
- Property Type:
- Single Family
- Year Built:
- 1980
- Agency/Brokerage:
- Jennifer Densmore
Deerfield Valley Real Estate - Bedrooms:
- 3
- Total Baths:
- 3
- Sq. Ft. (Total):
- 1780
- Tax Year:
- 2023
- Taxes:
- $5, 609
- Association Fees:
Discover the perfect residence nestled in the Joans Ridge Community. This home features 3 bedrooms and 2 1/2 baths, accompanied by an attached 1-car garage. The main level boasts a cozy den adjacent to the fully equipped kitchen, a convenient half bath, a charming dining area, and a living room complete with a Jotul gas stove for added warmth. Rinnai heaters in the living and dining areas ensure comfort and efficiency. Ascend the stairs to find a luxurious primary bedroom, complete with its own 3/4 bath featuring a steam shower. Additionally, the upper level offers a full bath with laundry facilities, two additional bedrooms, and a convenient office nook. A shed for storing tools and equipment. The home is also wired for a generator, adding an extra layer of preparedness. Step outside to a beautifully landscaped lot, complemented by a stream flowing alongside the house.
Interior Features
- # Of Stories:
- 1
- Sq. Ft. (Total):
- 1780
- Sq. Ft. (Above Ground):
- 1780
- Sq. Ft. (Below Ground):
- 0
- Sq. Ft. Unfinished:
- 0
- Rooms:
- 8
- Bedrooms:
- 3
- Baths:
- 3
- Interior Desc:
- Attic - Hatch/Skuttle, Fireplaces - 1, Kitchen/Dining, Primary BR w/ BA, Laundry - 2nd Floor
- Appliances Included:
- Dishwasher, Dryer, Refrigerator, Washer, Stove - Electric, Water Heater-Gas-LP/Bttle
- Flooring:
- Carpet, Laminate, Tile, Vinyl
- Heating Cooling Fuel:
- Electric, Gas - LP/Bottle
- Water Heater:
- Gas - LP/Bottle
- Basement Desc:
- Crawl Space, Interior Access, Exterior Access
Exterior Features
- Style of Residence:
- Colonial
- House Color:
- yellow
- Time Share:
- No
- Resort:
- Exterior Desc:
- Vinyl Siding
- Exterior Details:
- Porch - Covered, Shed
- Amenities/Services:
- Land Desc.:
- Wooded
- Suitable Land Usage:
- Roof Desc.:
- Metal
- Driveway Desc.:
- Gravel
- Foundation Desc.:
- Poured Concrete
- Sewer Desc.:
- Public
- Garage/Parking:
- Yes
- Garage Spaces:
- 1
- Road Frontage:
- 186
Other Information
- List Date:
- 2024-01-06
- Last Updated:
- 2024-04-27 15:44:31






