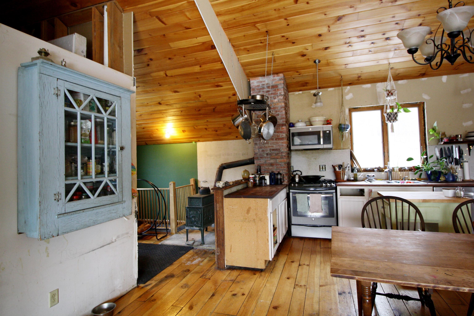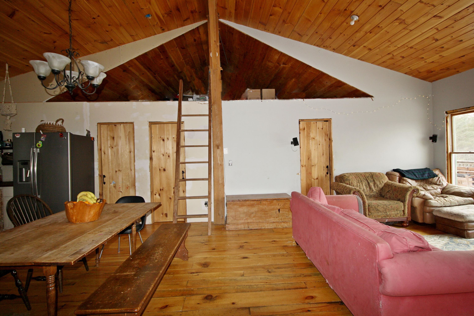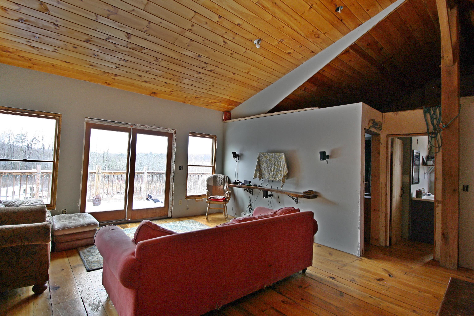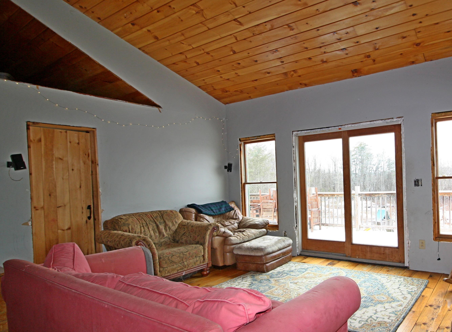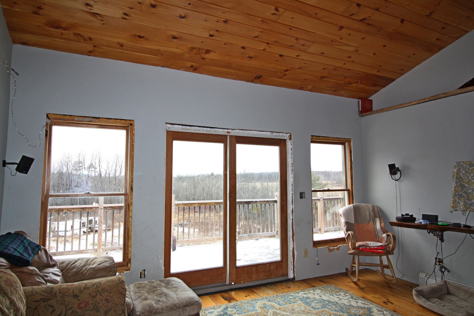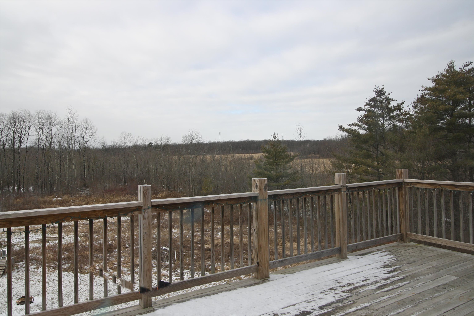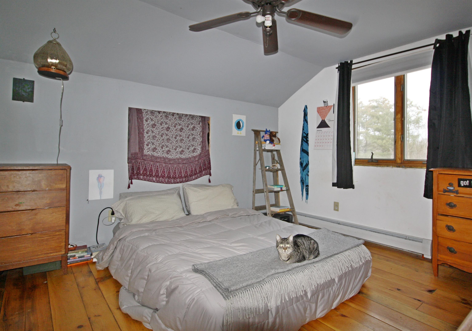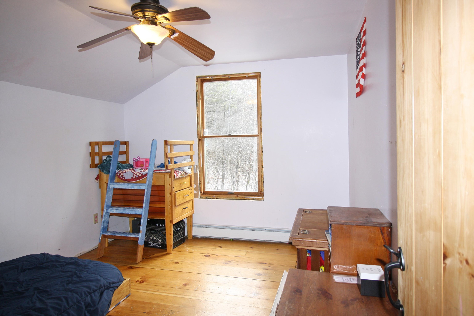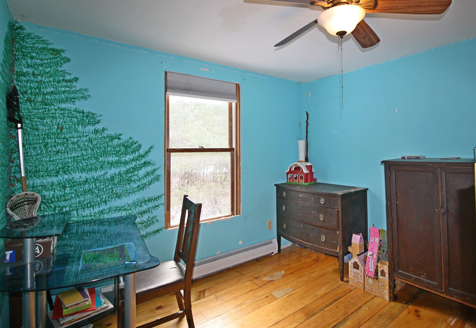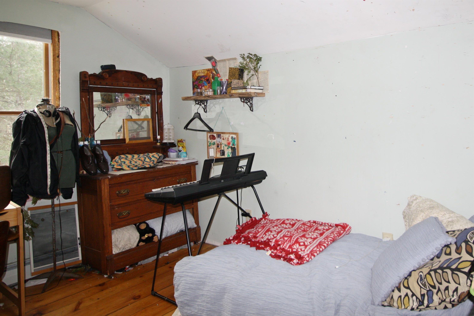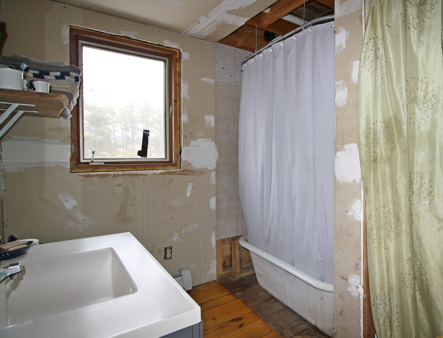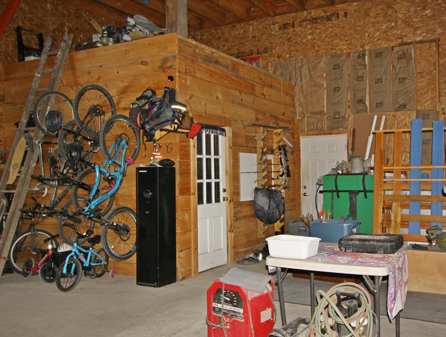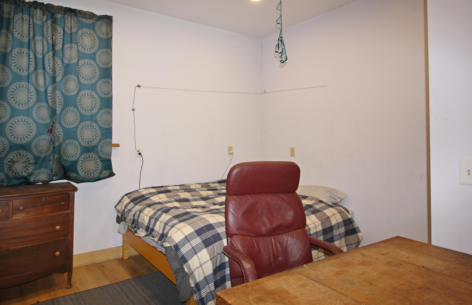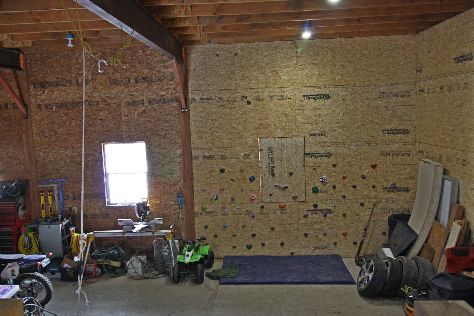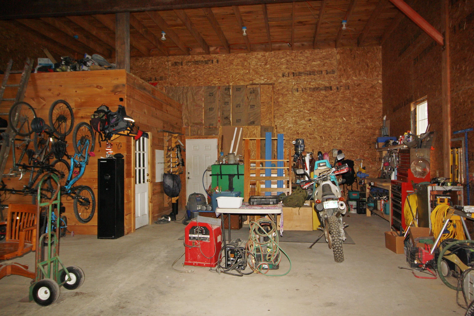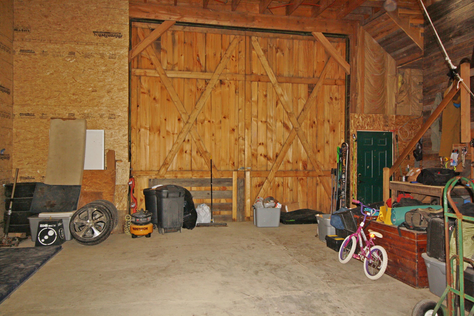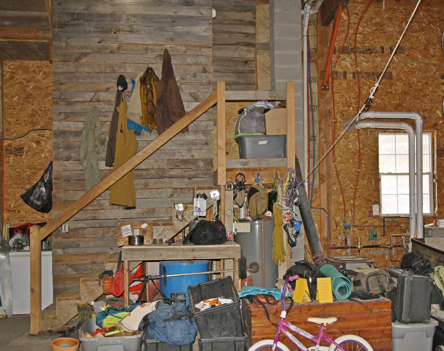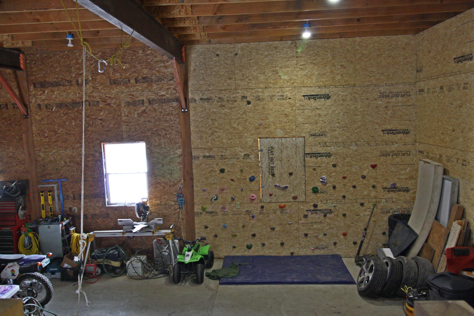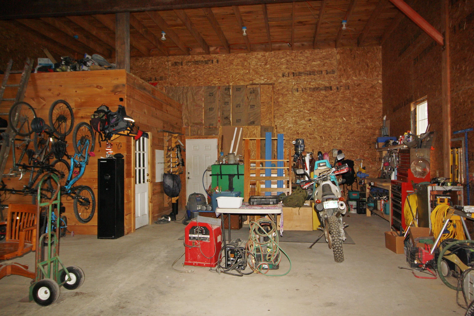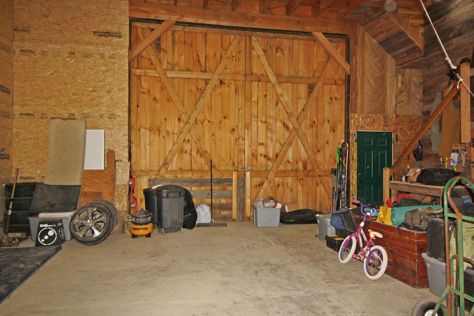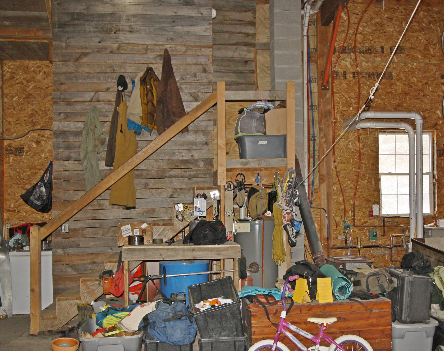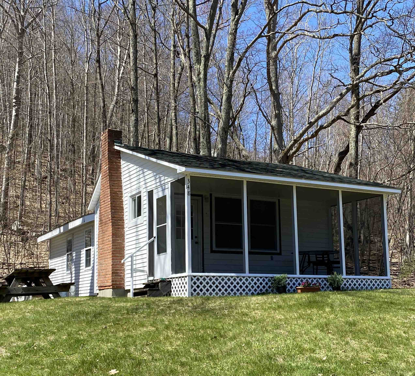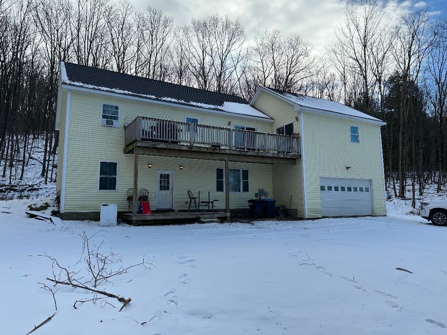1 of 27
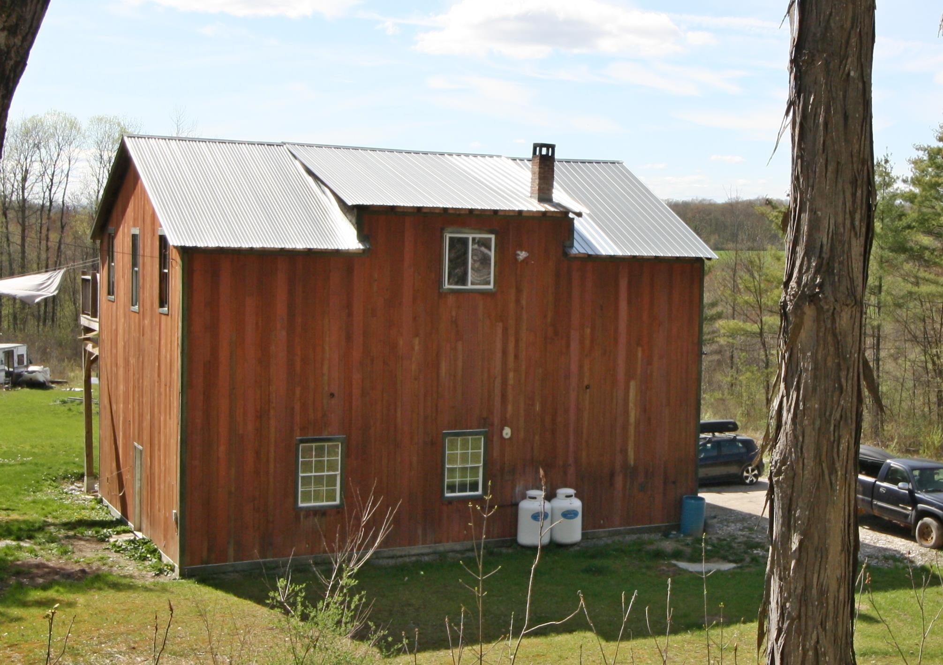
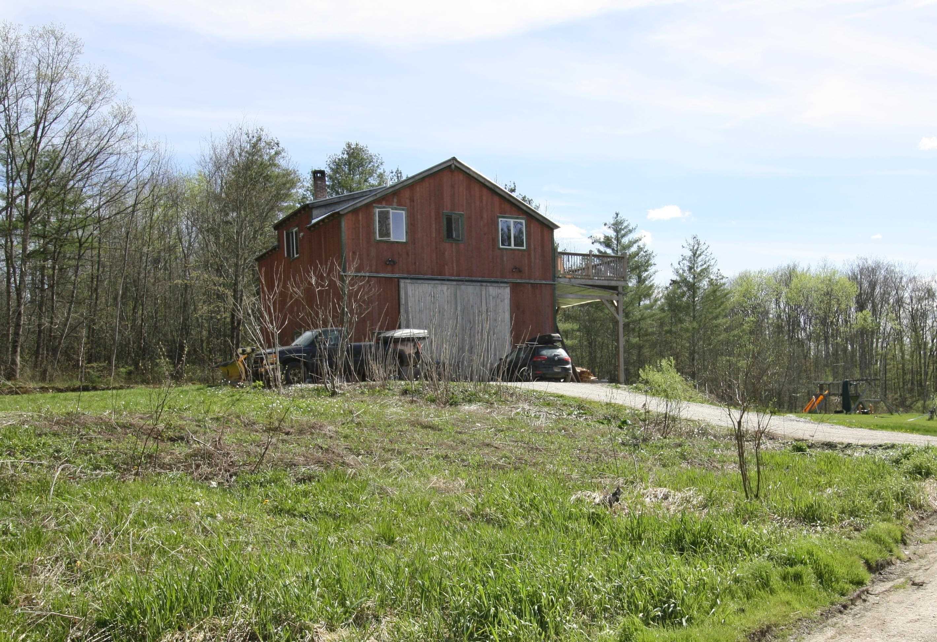
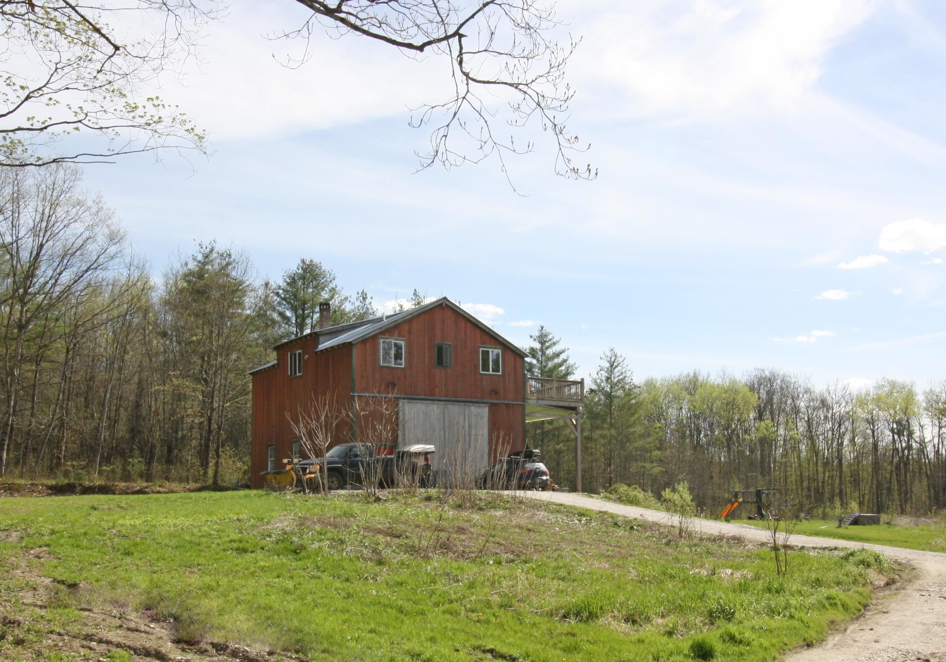
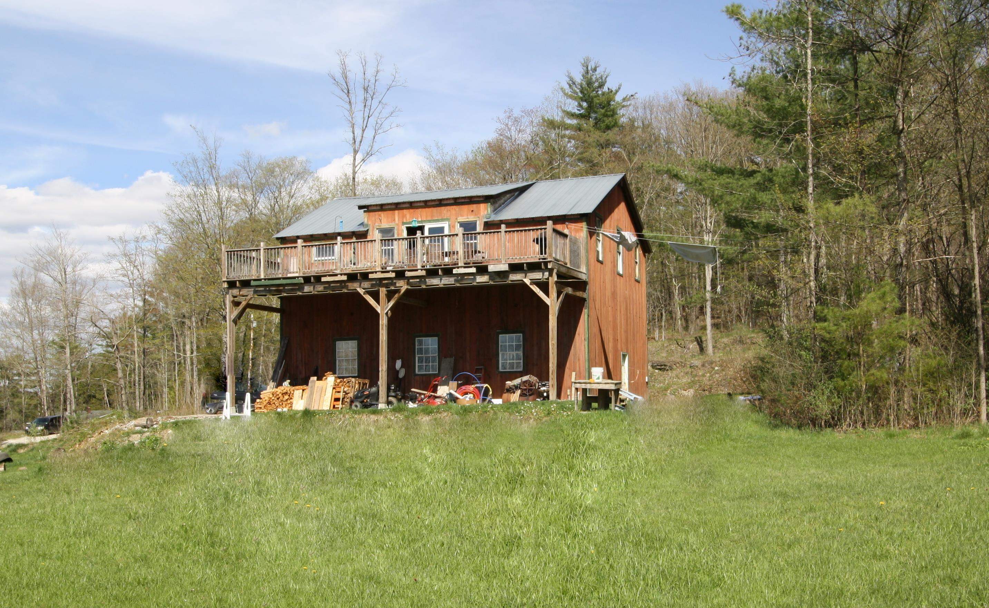
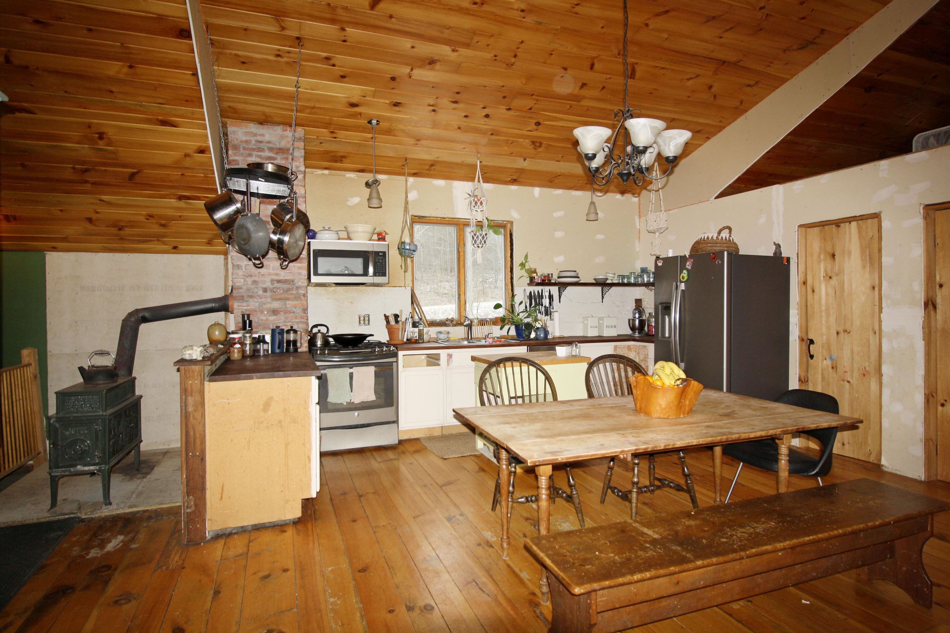
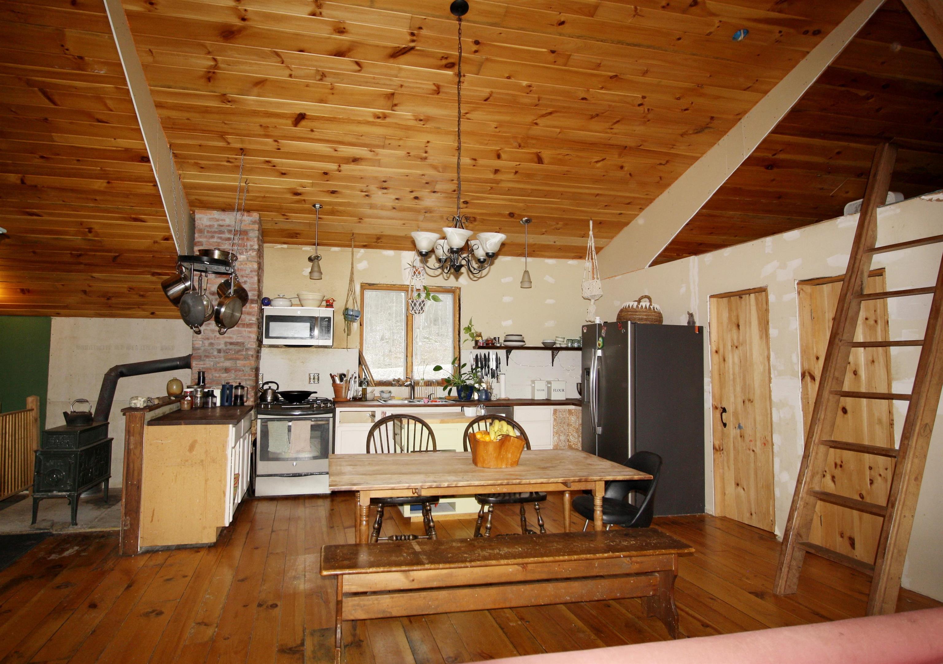
General Property Information
- Property Status:
- Active
- Price:
- $275, 000
- Assessed:
- $0
- Assessed Year:
- County:
- VT-Addison
- Acres:
- 58.49
- Property Type:
- Single Family
- Year Built:
- 2014
- Agency/Brokerage:
- Elizabeth Marino
Champlain Valley Properties - Bedrooms:
- 3
- Total Baths:
- 1
- Sq. Ft. (Total):
- 1271
- Tax Year:
- 24
- Taxes:
- $4, 478
- Association Fees:
If you're looking for an affordable property with plenty of land, this unique property presents many possibilities. Ideal for a home business or hobby requiring a sizable garage with 16' ceilings offering the opportunity for a workshop, artists studio, or indoor recreation area! A finished room on this level would make a great office space. Above the garage you will find the light filled, open design living area, with wood floors and cathedral ceilings. Step out onto the second story balcony to look out over your "back forty". Off the main living area are three bedrooms, a study or office, and a bath. With a bit of TLC you can make this house your home! Being sold "As Is". A draft waste water site plan is awaiting state approval. The permit will be provided, but the system will not be installed.
Interior Features
- # Of Stories:
- 2
- Sq. Ft. (Total):
- 1271
- Sq. Ft. (Above Ground):
- 1271
- Sq. Ft. (Below Ground):
- 0
- Sq. Ft. Unfinished:
- 0
- Rooms:
- 7
- Bedrooms:
- 3
- Baths:
- 1
- Interior Desc:
- Cathedral Ceiling, Ceiling Fan, Dining Area, Kitchen/Dining, Living/Dining, Natural Light, Natural Woodwork, Laundry - 2nd Floor
- Appliances Included:
- Dishwasher, Dryer, Range - Gas, Refrigerator, Washer, Water Heater - Domestic
- Flooring:
- Wood
- Heating Cooling Fuel:
- Gas - LP/Bottle, Wood
- Water Heater:
- Domestic
- Basement Desc:
Exterior Features
- Style of Residence:
- Other
- House Color:
- Brown
- Time Share:
- No
- Resort:
- Exterior Desc:
- Vertical, Wood
- Exterior Details:
- Deck, Garden Space, Shed
- Amenities/Services:
- Land Desc.:
- Country Setting, Wooded
- Suitable Land Usage:
- Roof Desc.:
- Metal
- Driveway Desc.:
- Gravel
- Foundation Desc.:
- Slab - Concrete
- Sewer Desc.:
- Septic Design Available
- Garage/Parking:
- Yes
- Garage Spaces:
- 2
- Road Frontage:
- 208
Other Information
- List Date:
- 2024-01-11
- Last Updated:
- 2024-04-05 18:45:21


