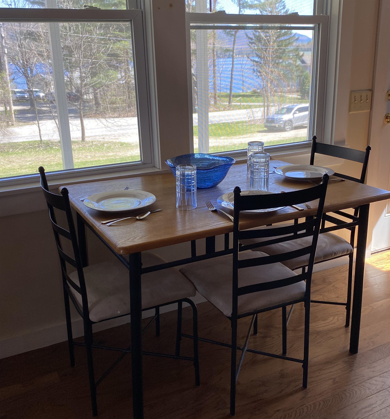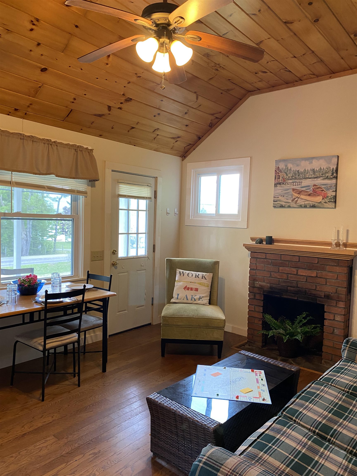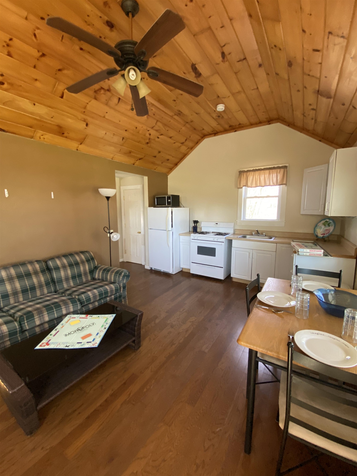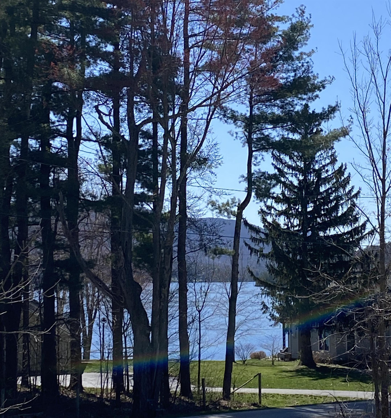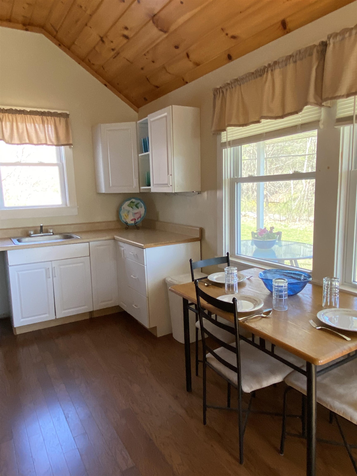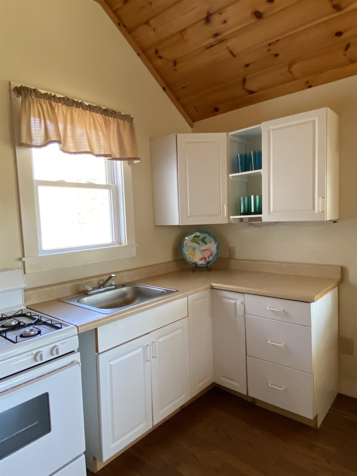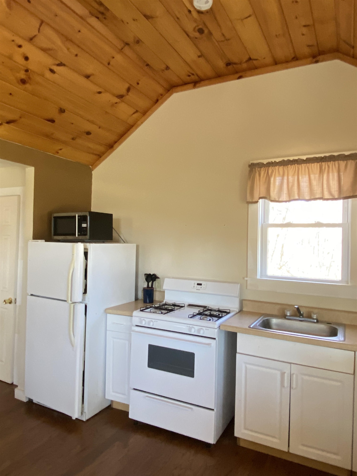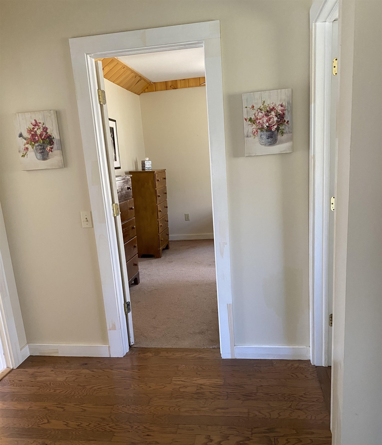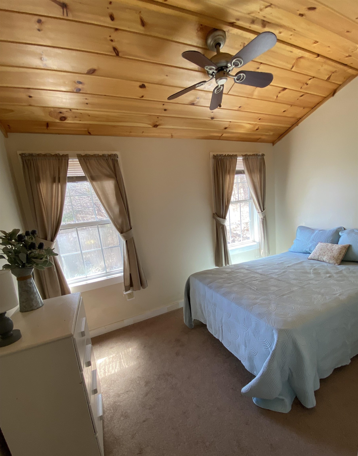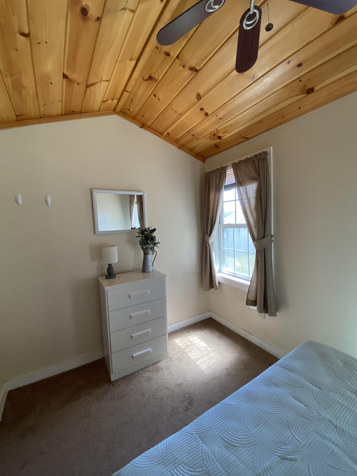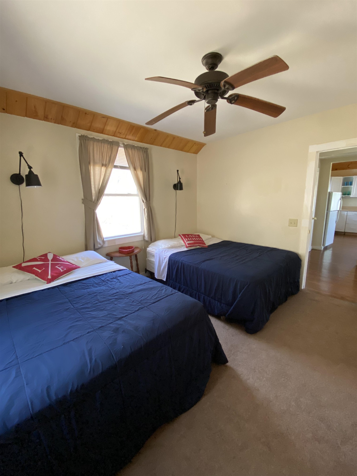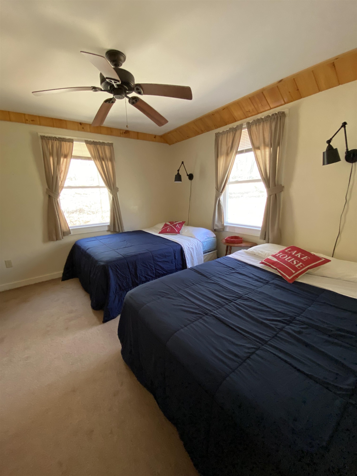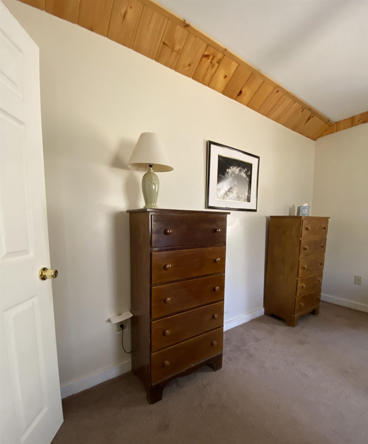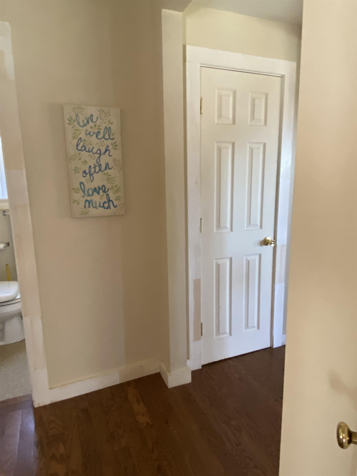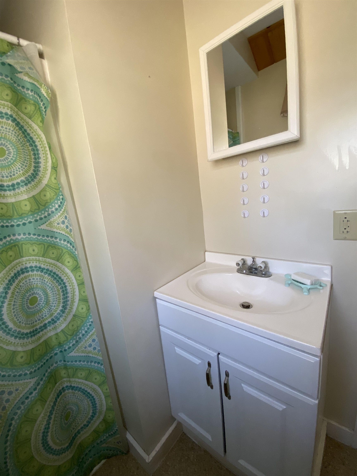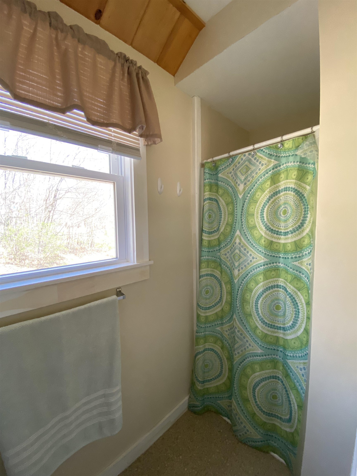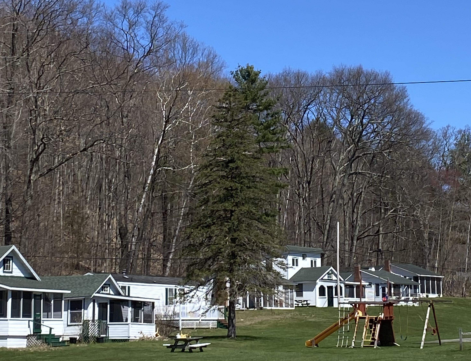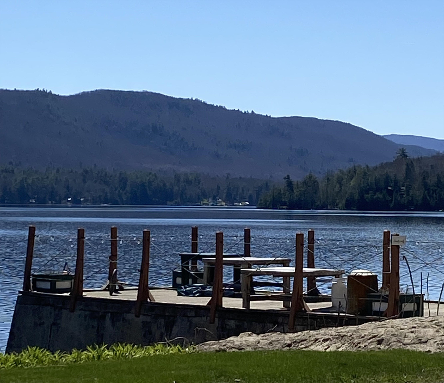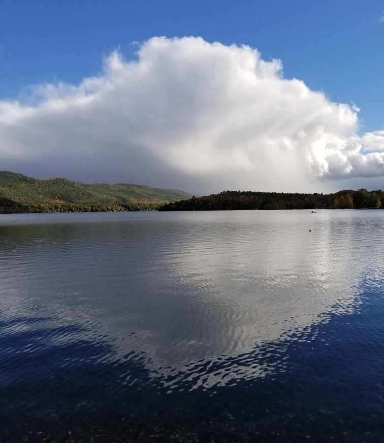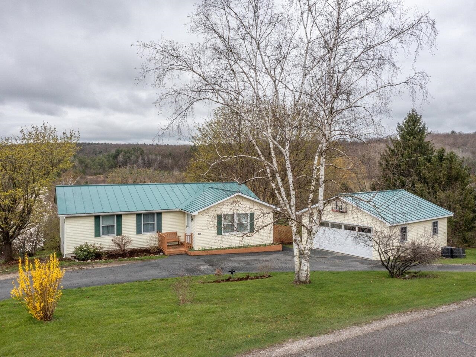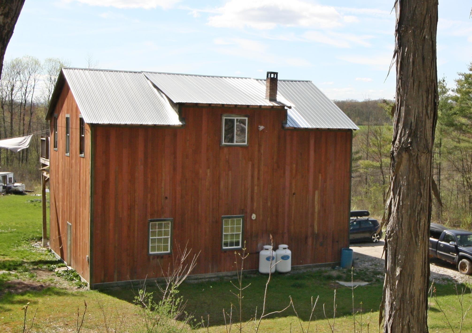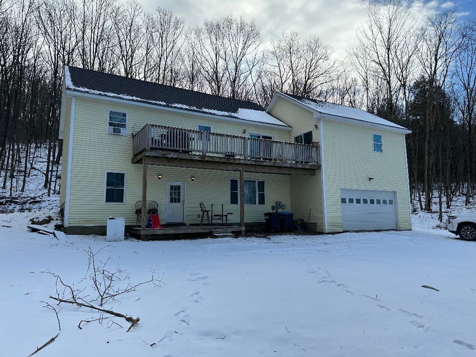1 of 25
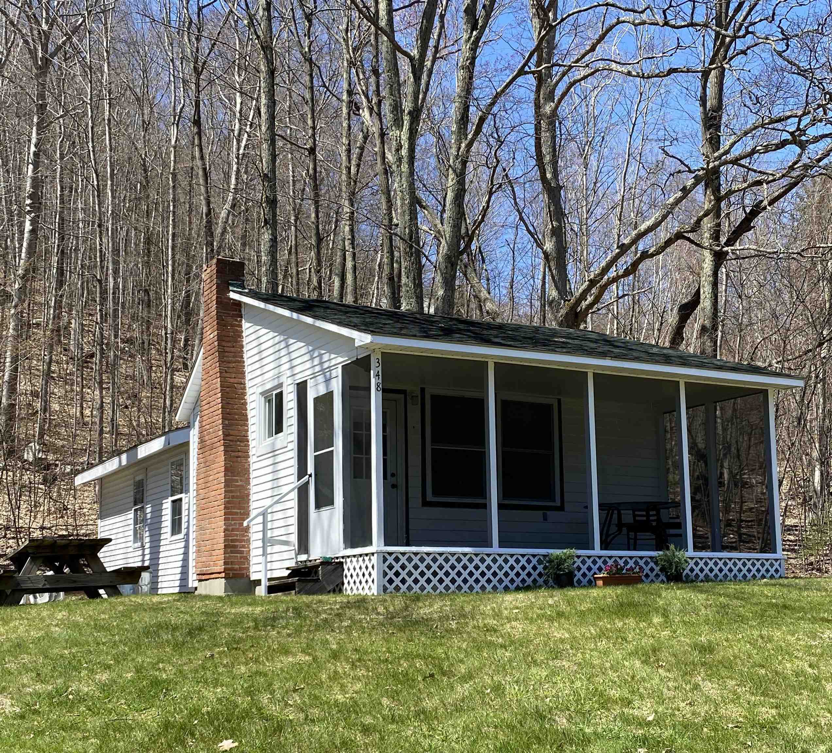
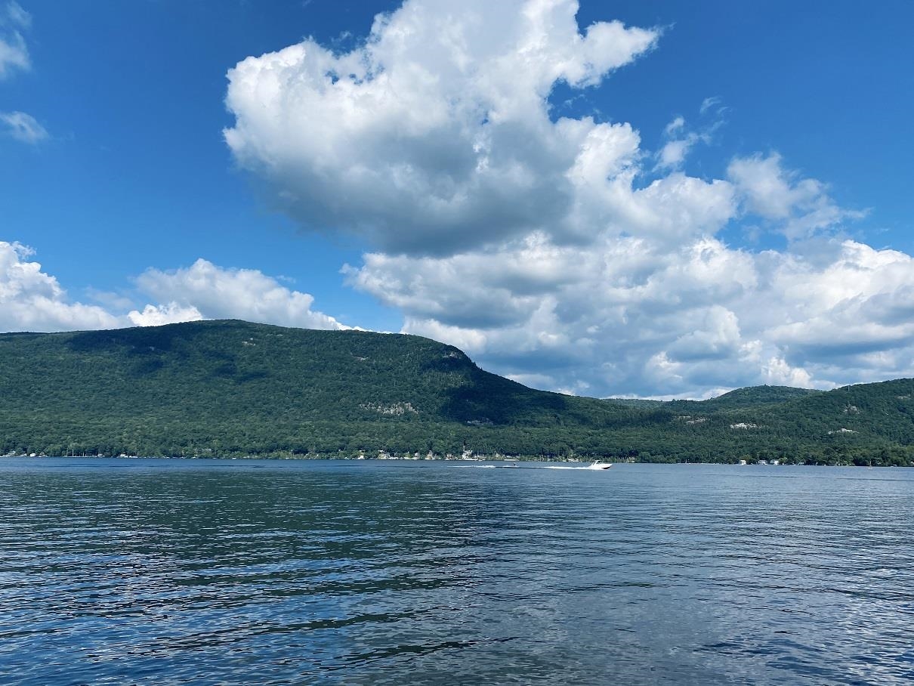
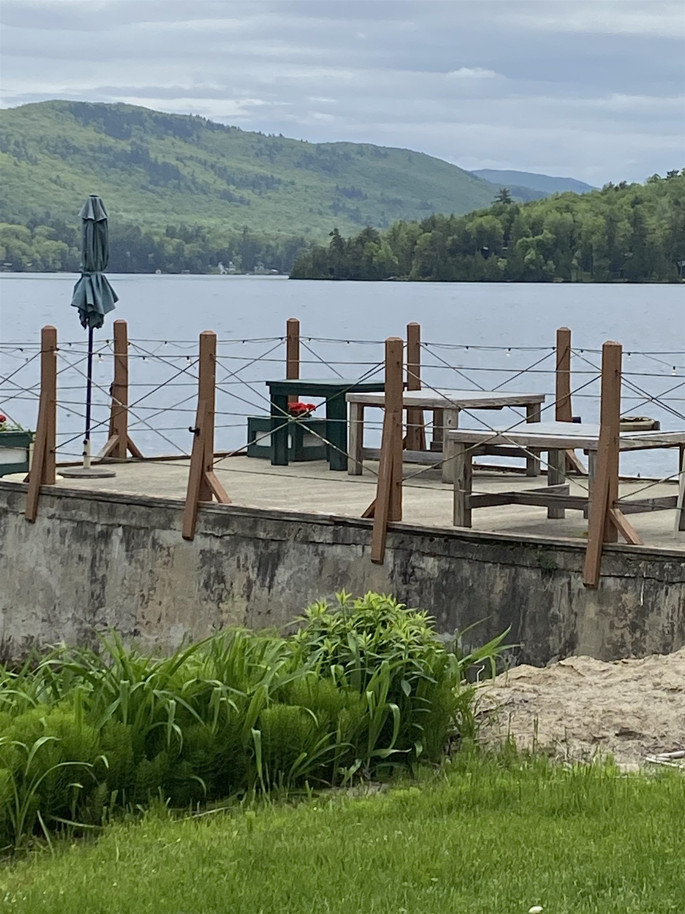
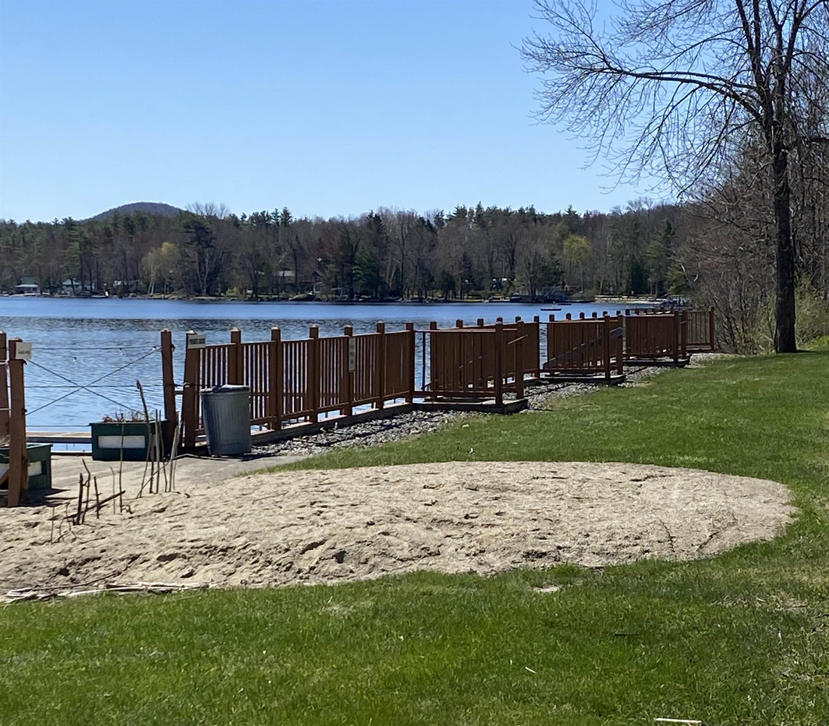
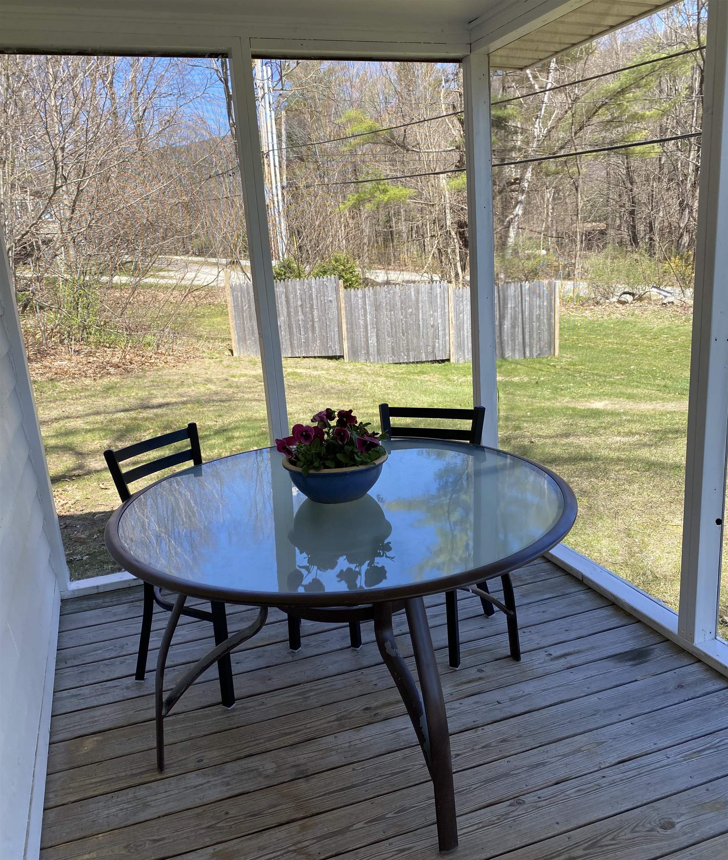
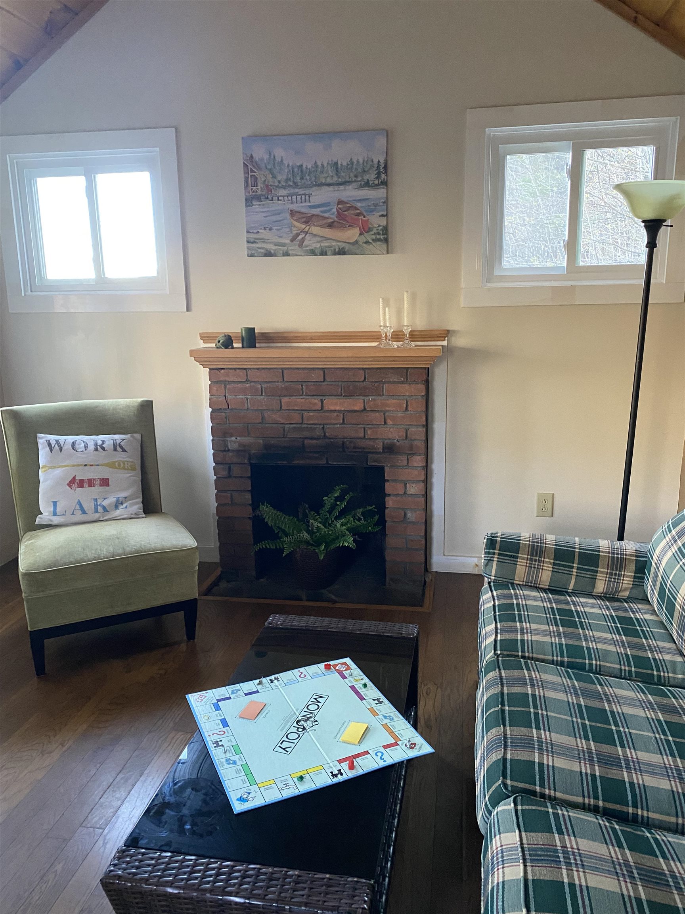
General Property Information
- Property Status:
- Active
- Price:
- $289, 000
- Assessed:
- $0
- Assessed Year:
- County:
- VT-Addison
- Acres:
- 33.00
- Property Type:
- Single Family
- Year Built:
- 1950
- Agency/Brokerage:
- Susan Mackey
BHHS Vermont Realty Group/S Burlington - Bedrooms:
- 2
- Total Baths:
- 1
- Sq. Ft. (Total):
- 629
- Tax Year:
- Taxes:
- $0
- Association Fees:
SWEET LAKE DUNMORE COTTAGE! Savor lake-living on Dunmore with this affordable two-bedroom seasonal cottage which is part of the Sunset Hill Condo Association. Shared private lakefront across the road showcases a striking mountain and lake view. Common ownership of 33 acres. Updated with newer windows, ceiling fans, and flooring. Vaulted knotty pine ceilings. Furnishings included except for bedding. Comfy bedrooms sleep 6 with two queens and a double. HOA includes water, electricity, trash pickup, and landscaping/mowing. This end-of-the-row cottage is sited more privately with a Moosalamoo and Dunmore view and can be rented out anytime during the season, for a little income. Relax on the screen porch, the perfect spot for al fresco dining, summer afternoon reading, and games galore. Soak up the sun lakeside while dipping into the clear waters of Dunmore. Fish, boat, swim, and sail away lazy summer days. Watch for loons and eagles on the lake. Lots of hiking trails around Green Mountain National Forest, golf courses and great dining in nearby Middlebury & Brandon, art and theater venues, picturesque biking through Vermont countryside - what's your pleasure? A great investment!
Interior Features
- # Of Stories:
- 1
- Sq. Ft. (Total):
- 629
- Sq. Ft. (Above Ground):
- 629
- Sq. Ft. (Below Ground):
- 0
- Sq. Ft. Unfinished:
- 0
- Rooms:
- 4
- Bedrooms:
- 2
- Baths:
- 1
- Interior Desc:
- Ceiling Fan, Fireplaces - 1, Kitchen/Dining, Kitchen/Living, Vaulted Ceiling
- Appliances Included:
- Range - Gas, Refrigerator, Water Heater - Electric
- Flooring:
- Heating Cooling Fuel:
- None
- Water Heater:
- Basement Desc:
Exterior Features
- Style of Residence:
- Cottage/Camp
- House Color:
- Time Share:
- No
- Resort:
- Exterior Desc:
- Exterior Details:
- Amenities/Services:
- Land Desc.:
- Beach Access, Lake Access, Lake View, Lakes, Mountain View, Trail/Near Trail, View, Water View
- Suitable Land Usage:
- Roof Desc.:
- Shingle
- Driveway Desc.:
- Common/Shared, Gravel
- Foundation Desc.:
- Post/Piers
- Sewer Desc.:
- Septic Shared
- Garage/Parking:
- No
- Garage Spaces:
- 0
- Road Frontage:
- 941
Other Information
- List Date:
- 2024-04-26
- Last Updated:
- 2024-05-08 19:18:56


