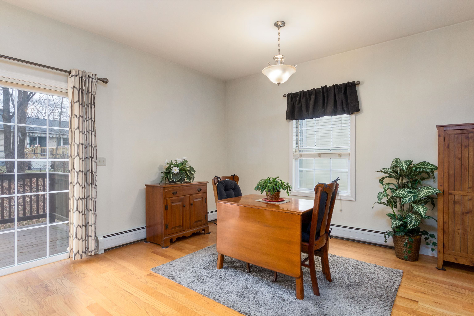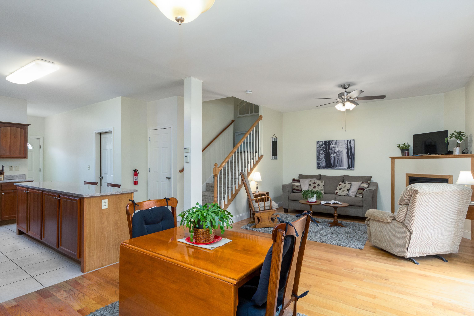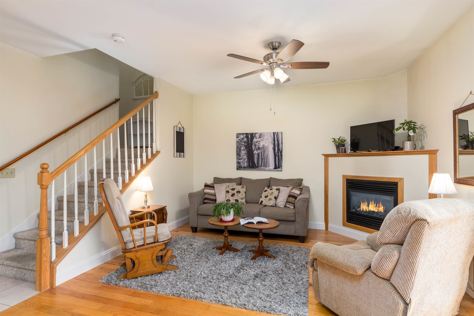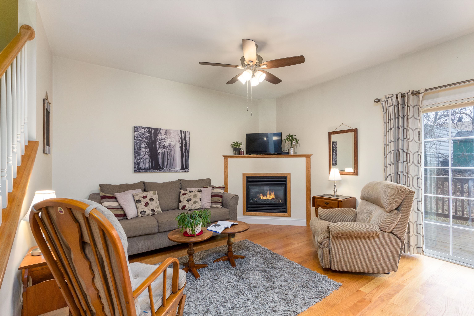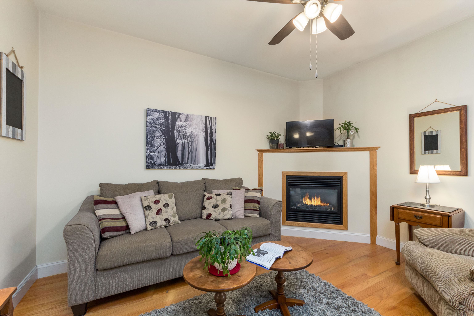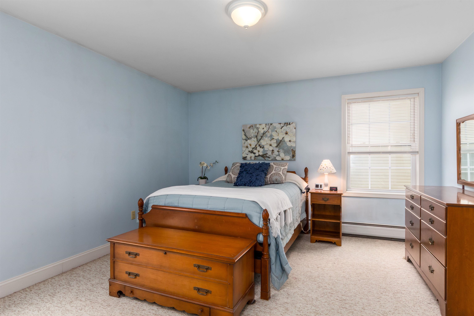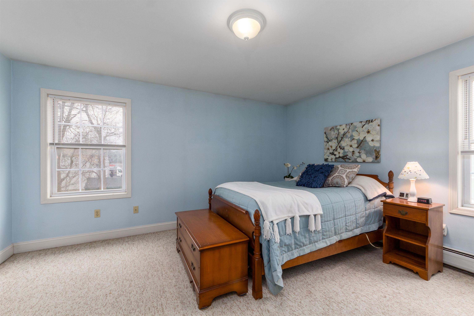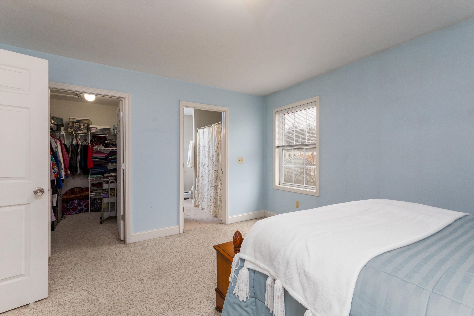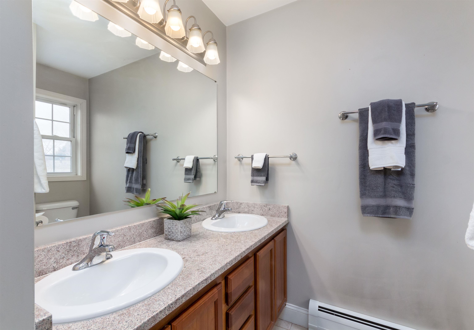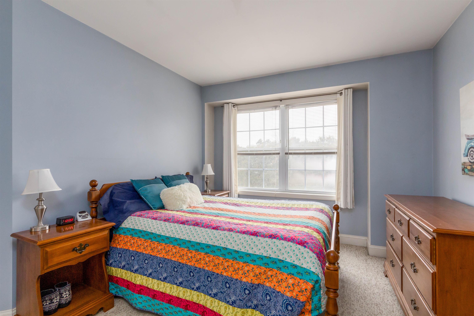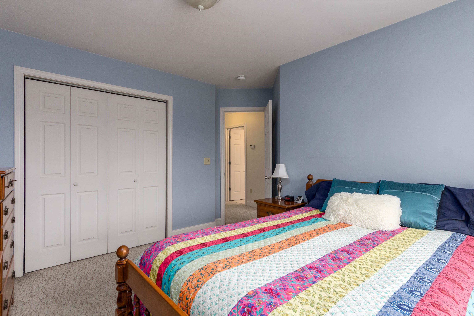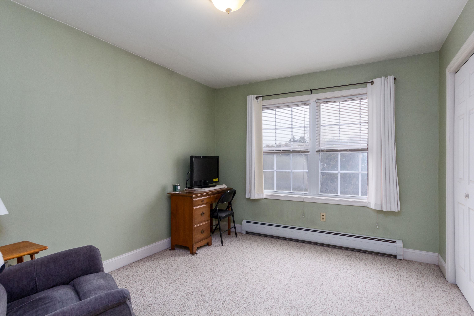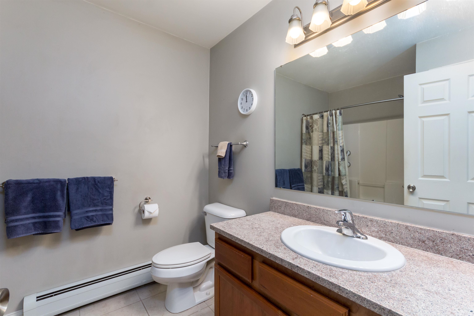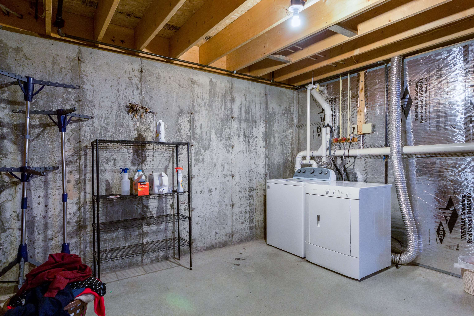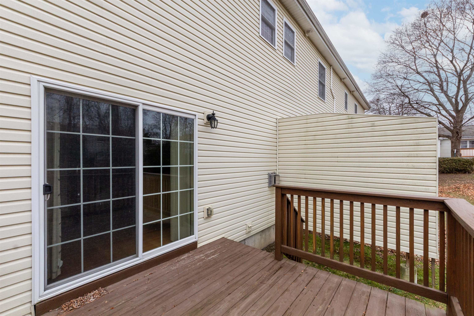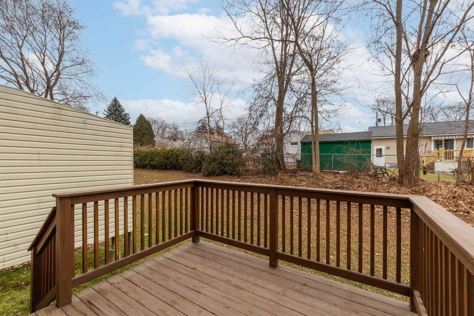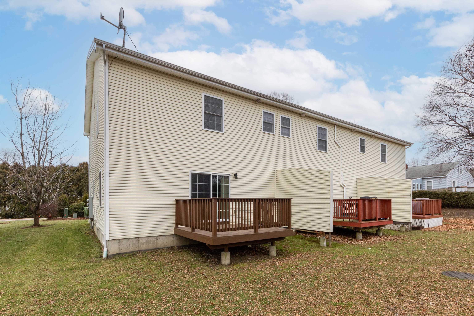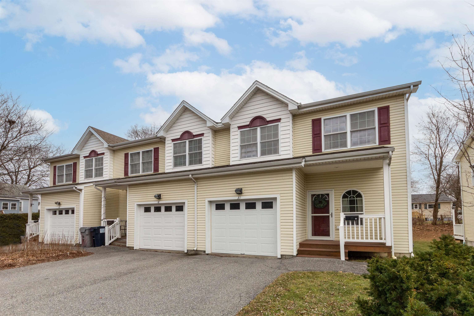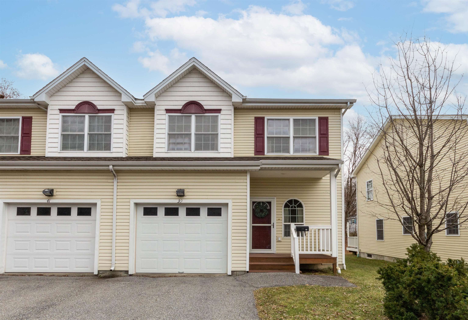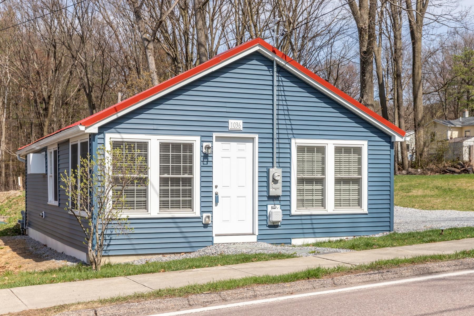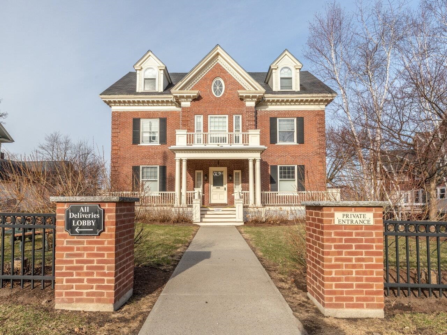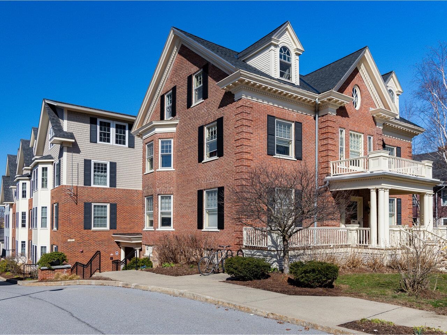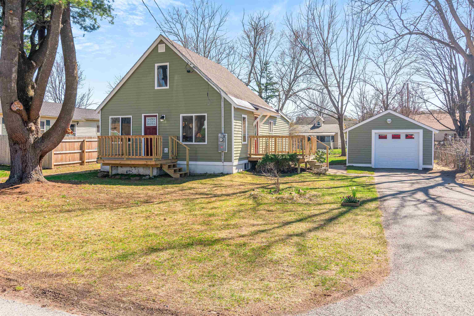1 of 25
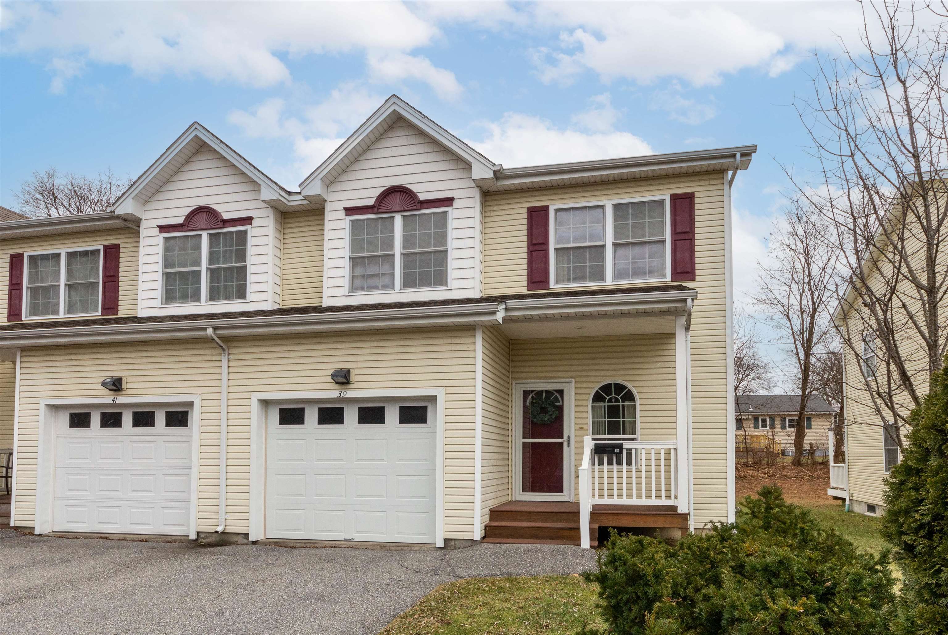
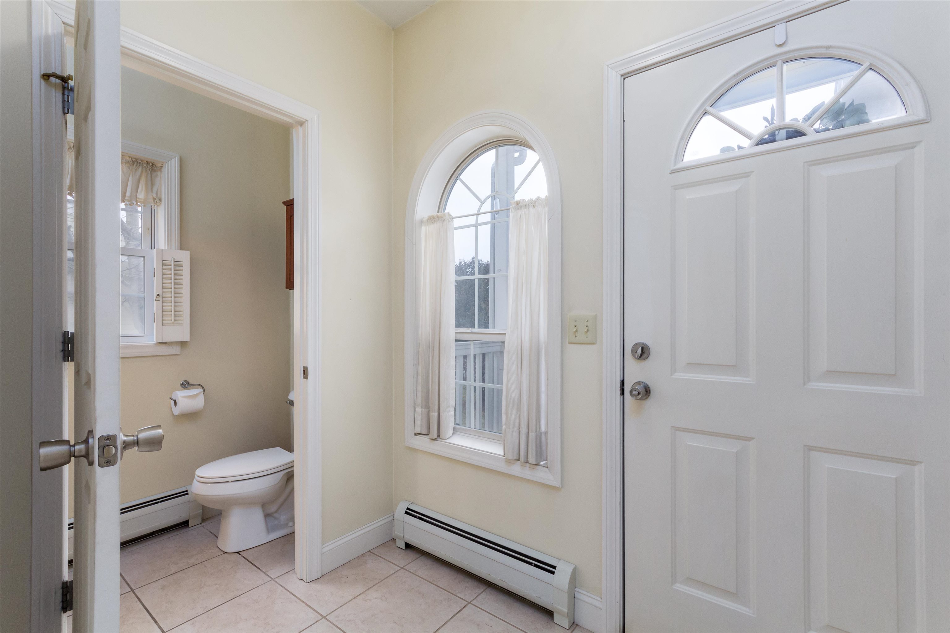
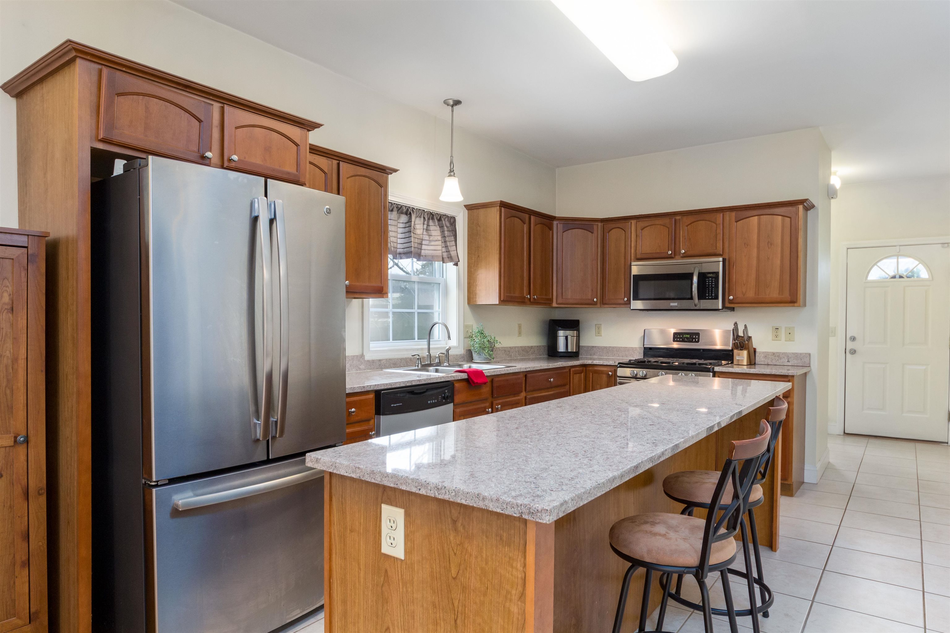
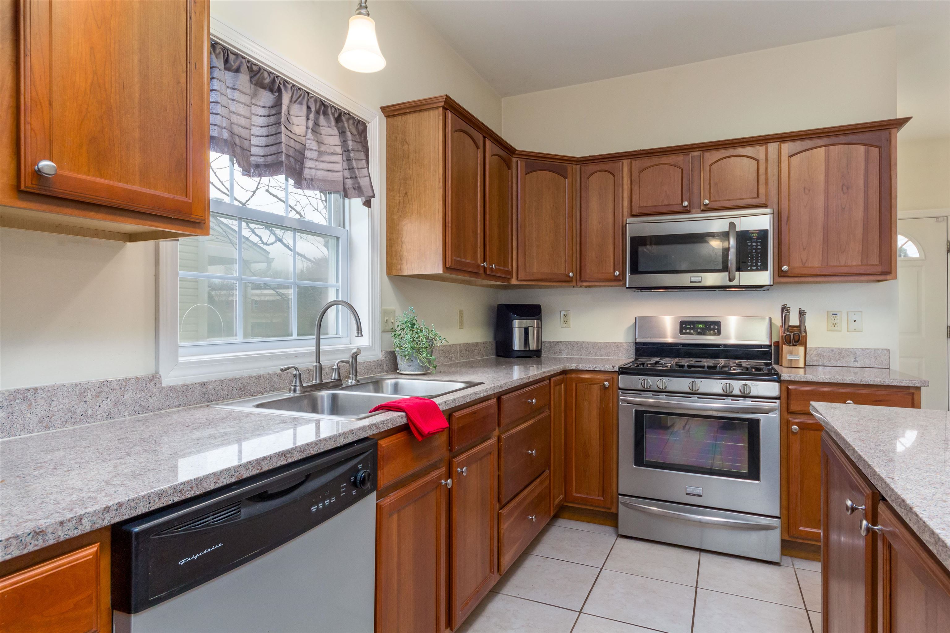
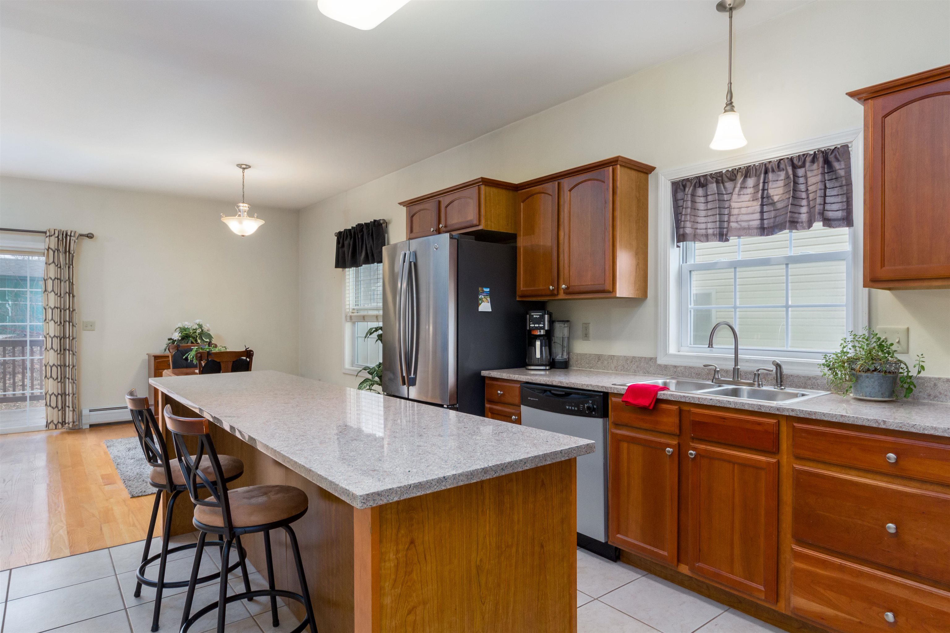
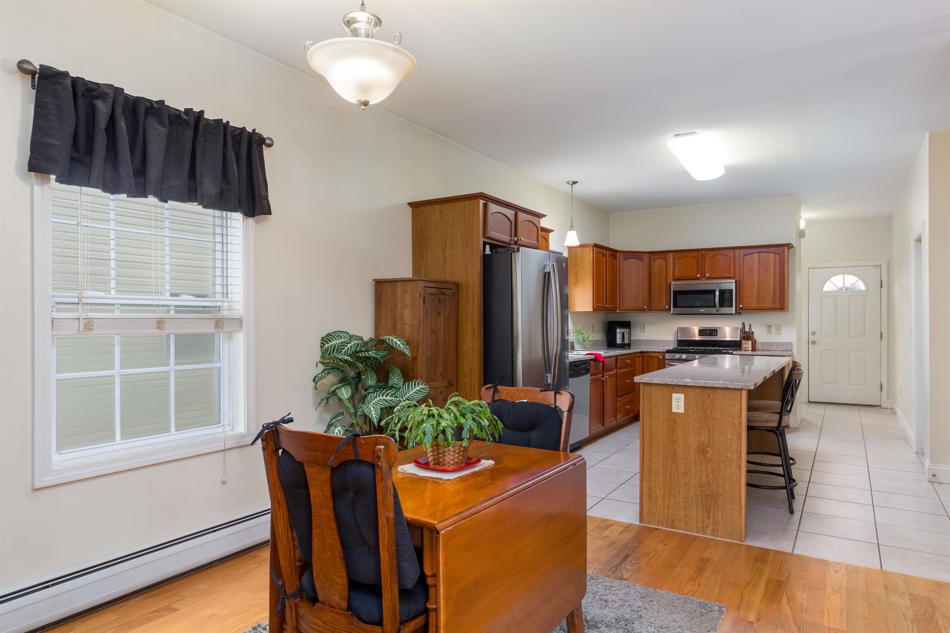
General Property Information
- Property Status:
- Active Under Contract
- Price:
- $415, 000
- Assessed:
- $0
- Assessed Year:
- County:
- VT-Chittenden
- Acres:
- 0.00
- Property Type:
- Condo
- Year Built:
- 2008
- Agency/Brokerage:
- The Malley Group
KW Vermont - Bedrooms:
- 3
- Total Baths:
- 3
- Sq. Ft. (Total):
- 1550
- Tax Year:
- 2023
- Taxes:
- $7, 929
- Association Fees:
Take advantage of this wonderful 3-bedroom townhome, tucked away on a dead-end street in a convenient Winooski neighborhood! Just inside, the foyer includes a closet for all of your seasonal gear, a ½ bathroom and direct access to your 1-car garage. Easy-care ceramic tile flows from the entryway through the kitchen where you’ll find many exciting features including an 8-ft. island with seating for 4, granite countertops, stainless steel appliances and plenty of cabinet & counter space. The main level of this home has an easy, open layout connecting the kitchen to the dining room and living room. There’s beautiful hardwood flooring in both the dining and living room, plenty of space for a large dining table and a slider to the back deck giving you the opportunity to dine outside during the warmer months. You’ll love relaxing in front of your cozy gas fireplace during the cooler months, the perfect focal point to your living room. Upstairs, you’ll find 3 bedrooms including a primary bedroom with a large walk-in closet and en suite full bathroom with a double sink vanity, tub shower and a linen closet. There’s also an additional full bathroom on the second level. Laundry is located in the unfinished basement where there’s plenty of dry storage space for your extra belongings. Great location, just minutes to schools, parks and recreation, shopping, dining and I 89!
Interior Features
- # Of Stories:
- 2
- Sq. Ft. (Total):
- 1550
- Sq. Ft. (Above Ground):
- 1550
- Sq. Ft. (Below Ground):
- 0
- Sq. Ft. Unfinished:
- 504
- Rooms:
- 5
- Bedrooms:
- 3
- Baths:
- 3
- Interior Desc:
- Fireplace - Gas, Kitchen Island, Living/Dining, Primary BR w/ BA, Walk-in Closet, Laundry - Basement
- Appliances Included:
- Dishwasher, Dryer, Microwave, Refrigerator, Washer, Water Heater–Natural Gas
- Flooring:
- Hardwood, Tile
- Heating Cooling Fuel:
- Gas - Natural
- Water Heater:
- Gas - Natural
- Basement Desc:
- Concrete Floor, Stairs - Interior, Storage Space, Unfinished
Exterior Features
- Style of Residence:
- Townhouse
- House Color:
- Yellow
- Time Share:
- No
- Resort:
- Exterior Desc:
- Vinyl
- Exterior Details:
- Deck, Porch - Covered
- Amenities/Services:
- Land Desc.:
- Condo Development
- Suitable Land Usage:
- Roof Desc.:
- Shingle
- Driveway Desc.:
- Paved
- Foundation Desc.:
- Poured Concrete
- Sewer Desc.:
- Public
- Garage/Parking:
- Yes
- Garage Spaces:
- 1
- Road Frontage:
- 0
Other Information
- List Date:
- 2024-01-12
- Last Updated:
- 2024-01-17 16:17:32


