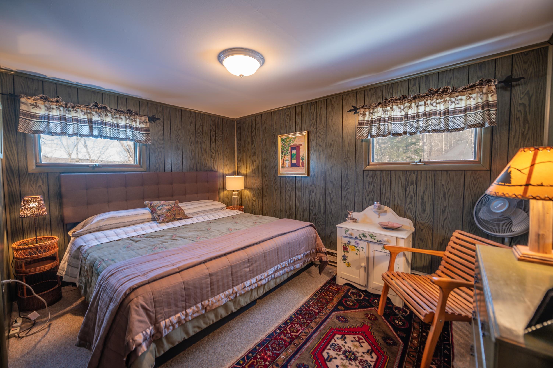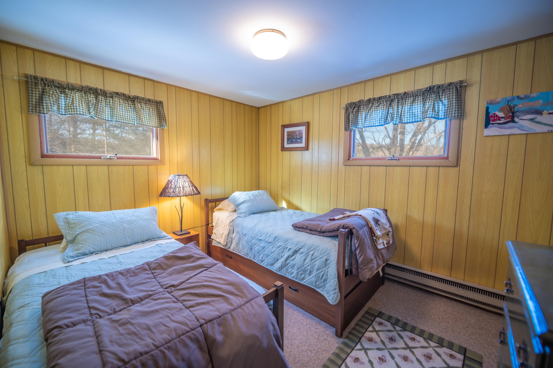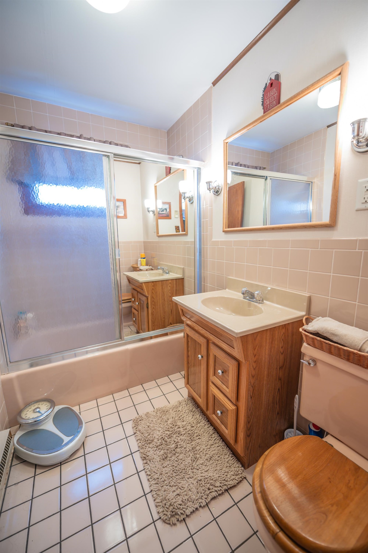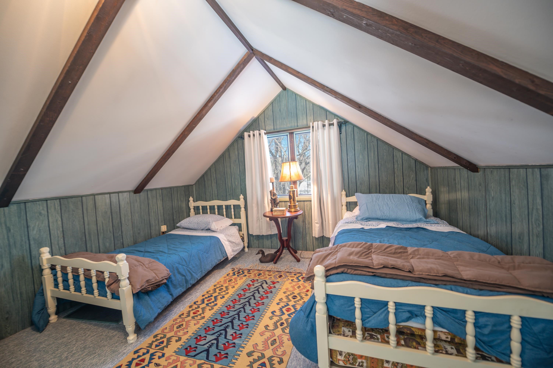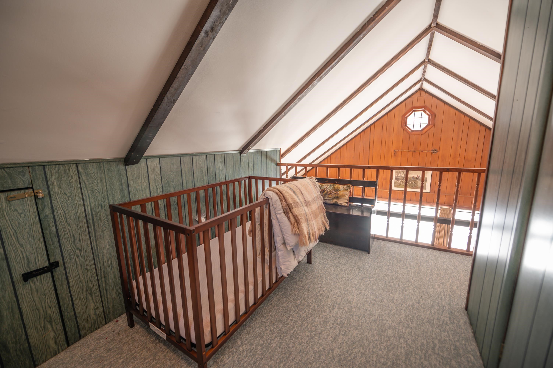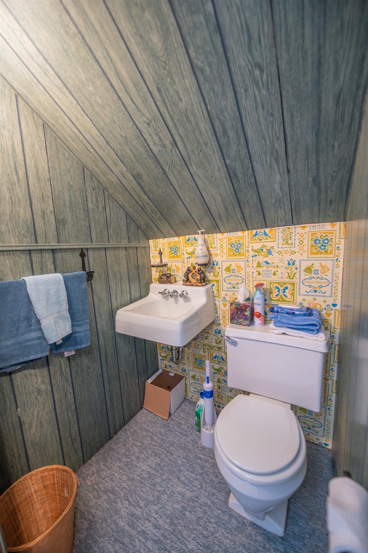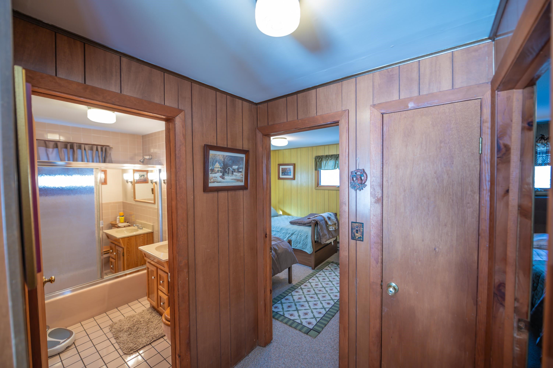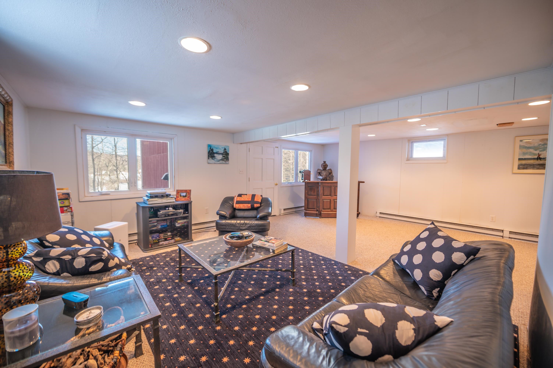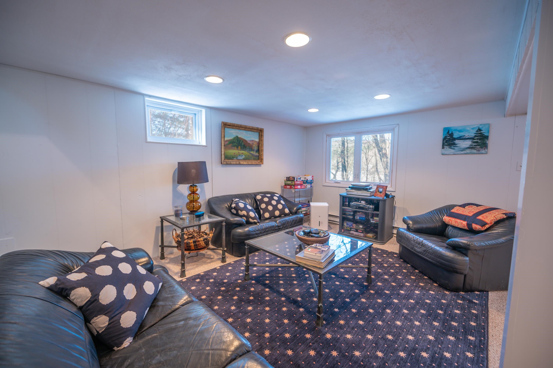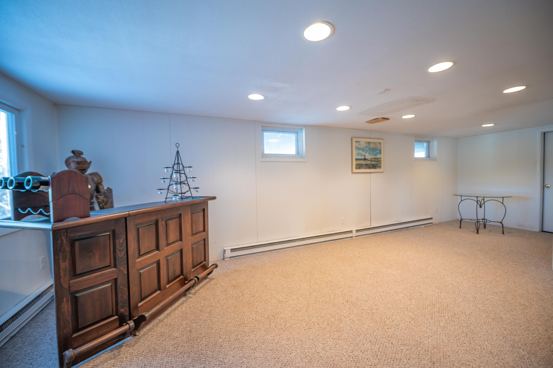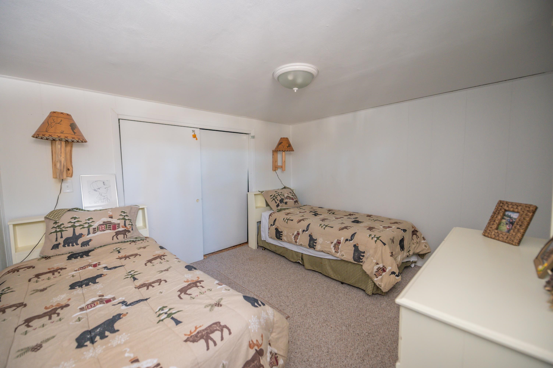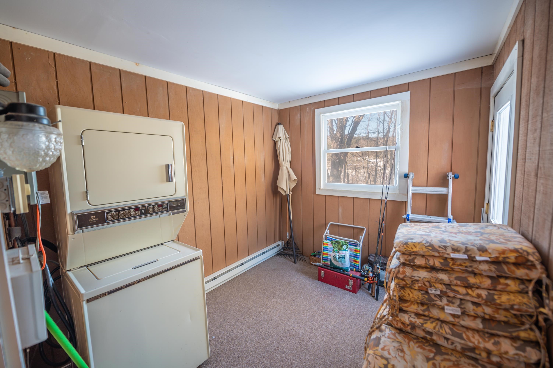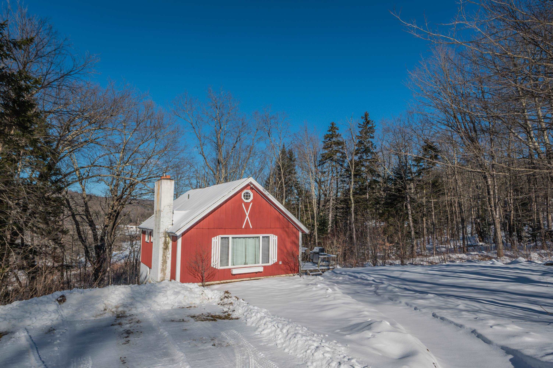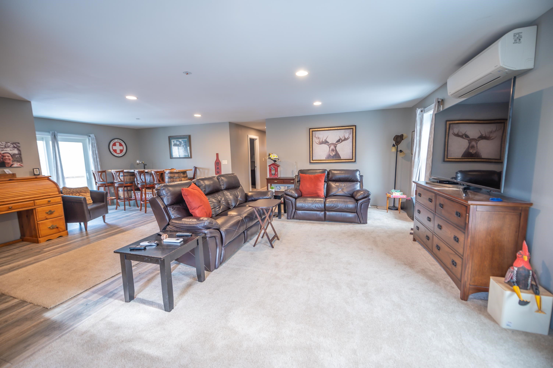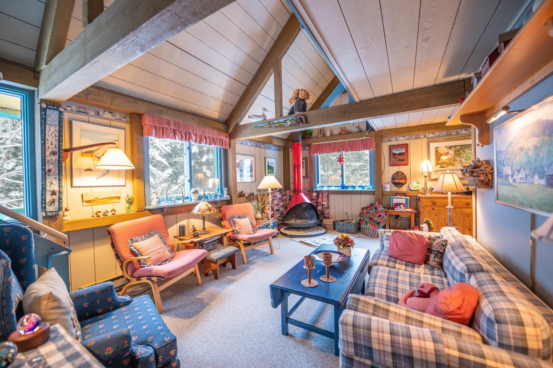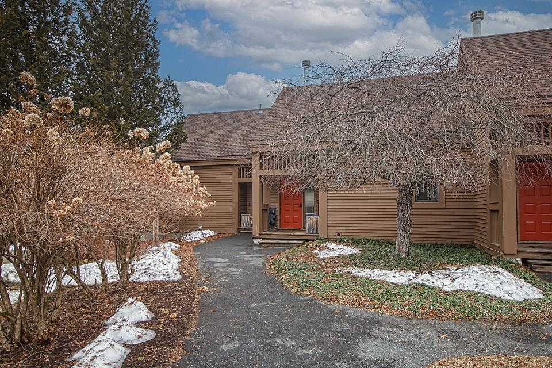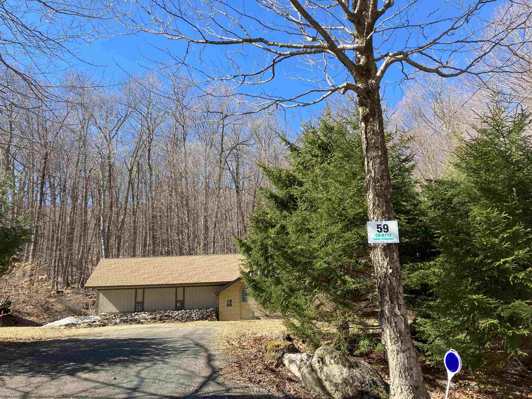1 of 19
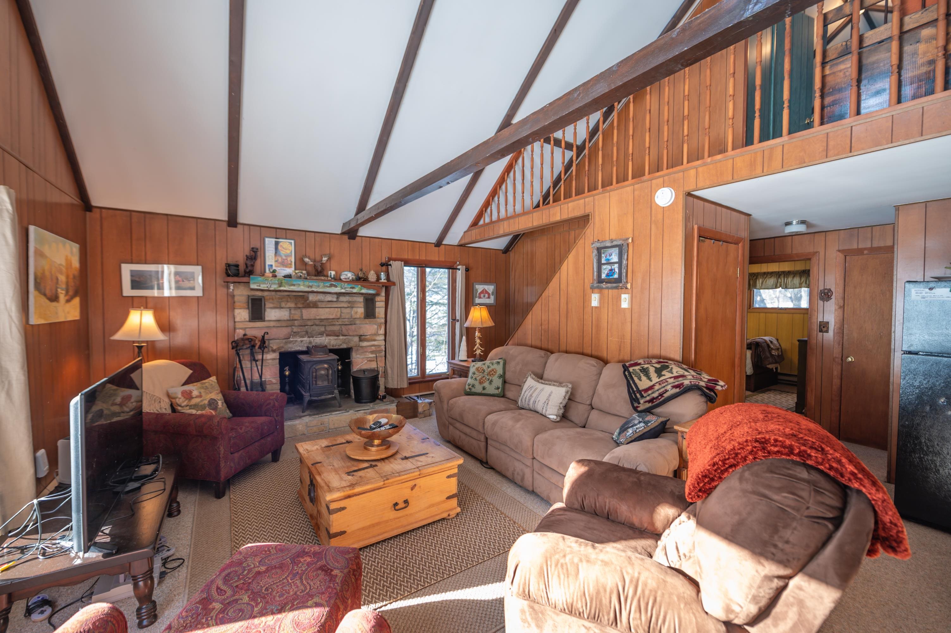
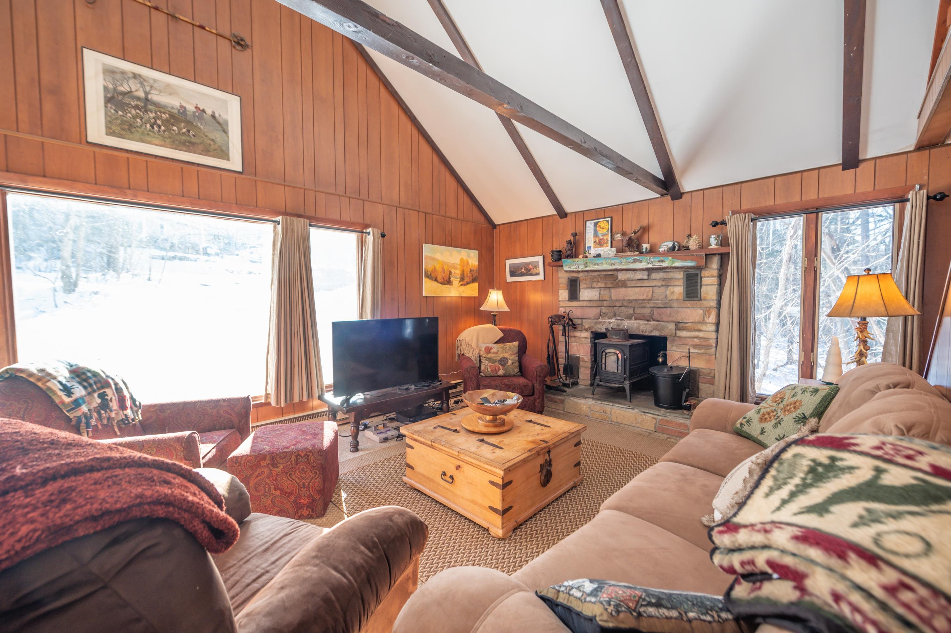
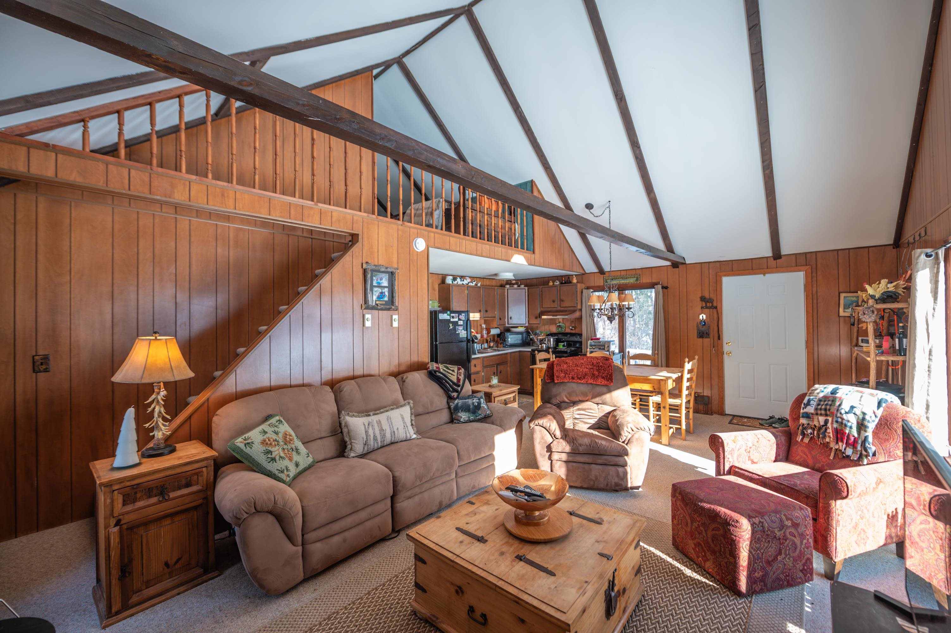
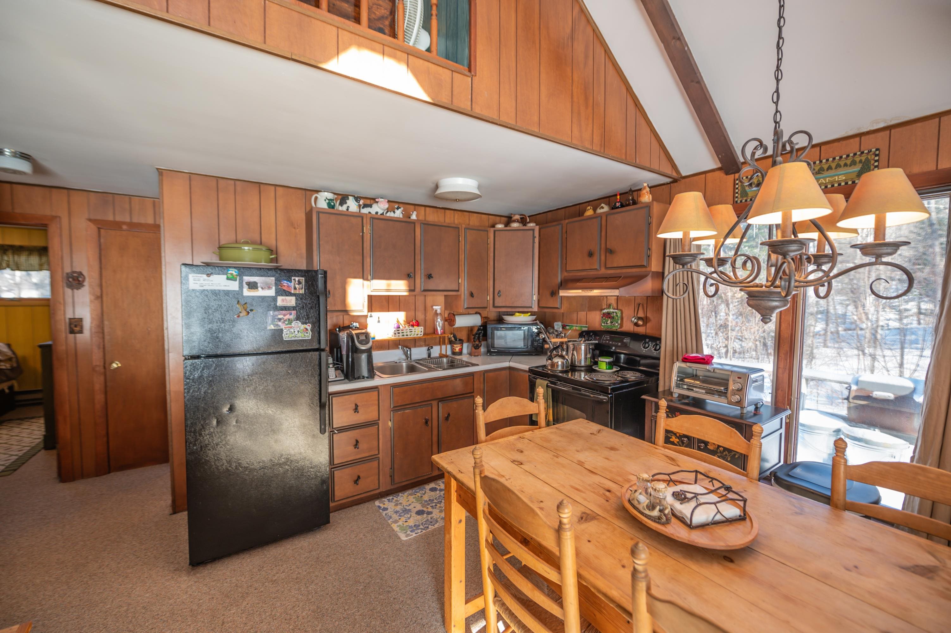
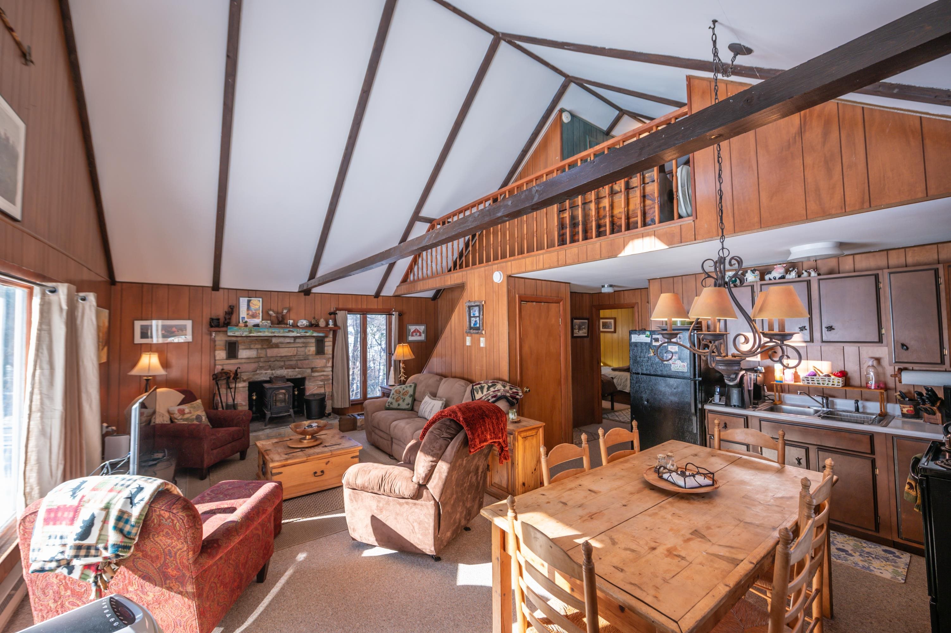
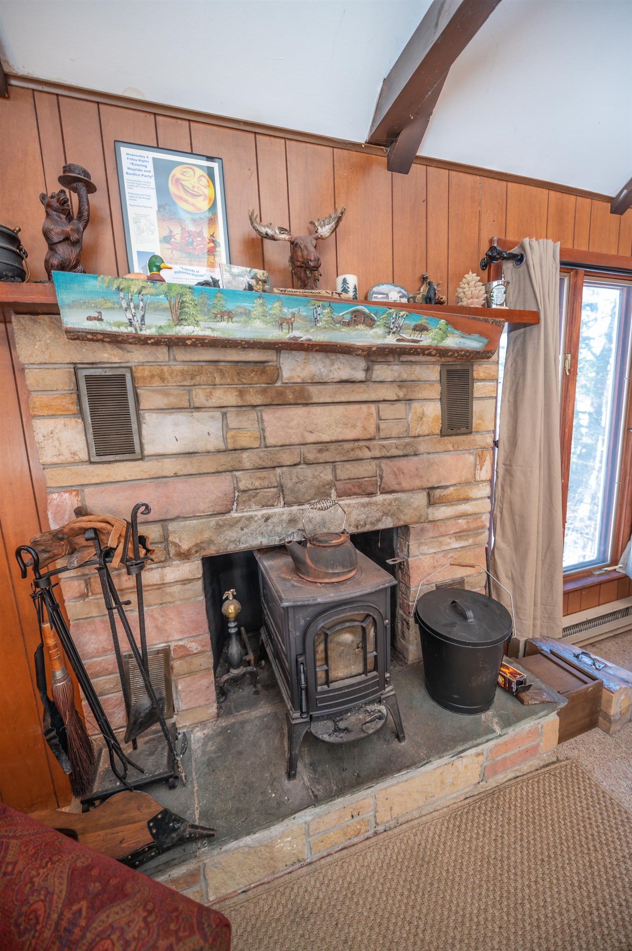
General Property Information
- Property Status:
- Active Under Contract
- Price:
- $319, 000
- Assessed:
- $0
- Assessed Year:
- County:
- VT-Windham
- Acres:
- 1.07
- Property Type:
- Single Family
- Year Built:
- 1970
- Agency/Brokerage:
- Adam Palmiter
Berkley & Veller Greenwood Country - Bedrooms:
- 4
- Total Baths:
- 2
- Sq. Ft. (Total):
- 1788
- Tax Year:
- 2023
- Taxes:
- $3, 819
- Association Fees:
Charming vintage chalet with frontage on the Deerfield River, just north of the village of Wilmington and a short drive to Mount Snow. This idyllic home sits nestled on a dead end road with a private level lot, great natural light, and easy access. Inside you will find a meticulously maintained home straight from the 80s, with amazing vintage paneling, exposed wood beams on the vaulted ceiling, a large open concept living and kitchen space with wood stove and stone hearth, 2 spacious main floor bedrooms and a tiled full bath, a sleeping loft upstairs with half bath for easy nighttime use, a full finished walkout lower level with family room, laundry room, ample space for games, and a 4th bedroom that does not have legal rental egress. Overall a tremendous opportunity for a quaint Vermont getaway without the crazy price of competition. New well pump in 2022. Roof est 2018. Septic est 2014.
Interior Features
- # Of Stories:
- 3
- Sq. Ft. (Total):
- 1788
- Sq. Ft. (Above Ground):
- 984
- Sq. Ft. (Below Ground):
- 804
- Sq. Ft. Unfinished:
- 0
- Rooms:
- 6
- Bedrooms:
- 4
- Baths:
- 2
- Interior Desc:
- Fireplace - Wood, Fireplaces - 1, Natural Light, Natural Woodwork, Vaulted Ceiling, Wood Stove Insert
- Appliances Included:
- Refrigerator, Stove - Electric, Water Heater - Electric
- Flooring:
- Carpet, Vinyl
- Heating Cooling Fuel:
- Electric
- Water Heater:
- Electric
- Basement Desc:
- Finished, Full
Exterior Features
- Style of Residence:
- Chalet
- House Color:
- Time Share:
- No
- Resort:
- Exterior Desc:
- Wood
- Exterior Details:
- Deck
- Amenities/Services:
- Land Desc.:
- Level, River, River Frontage, Water View
- Suitable Land Usage:
- Roof Desc.:
- Shingle
- Driveway Desc.:
- Gravel
- Foundation Desc.:
- Concrete
- Sewer Desc.:
- Septic
- Garage/Parking:
- No
- Garage Spaces:
- 0
- Road Frontage:
- 0
Other Information
- List Date:
- 2024-01-19
- Last Updated:
- 2024-03-27 12:24:28


