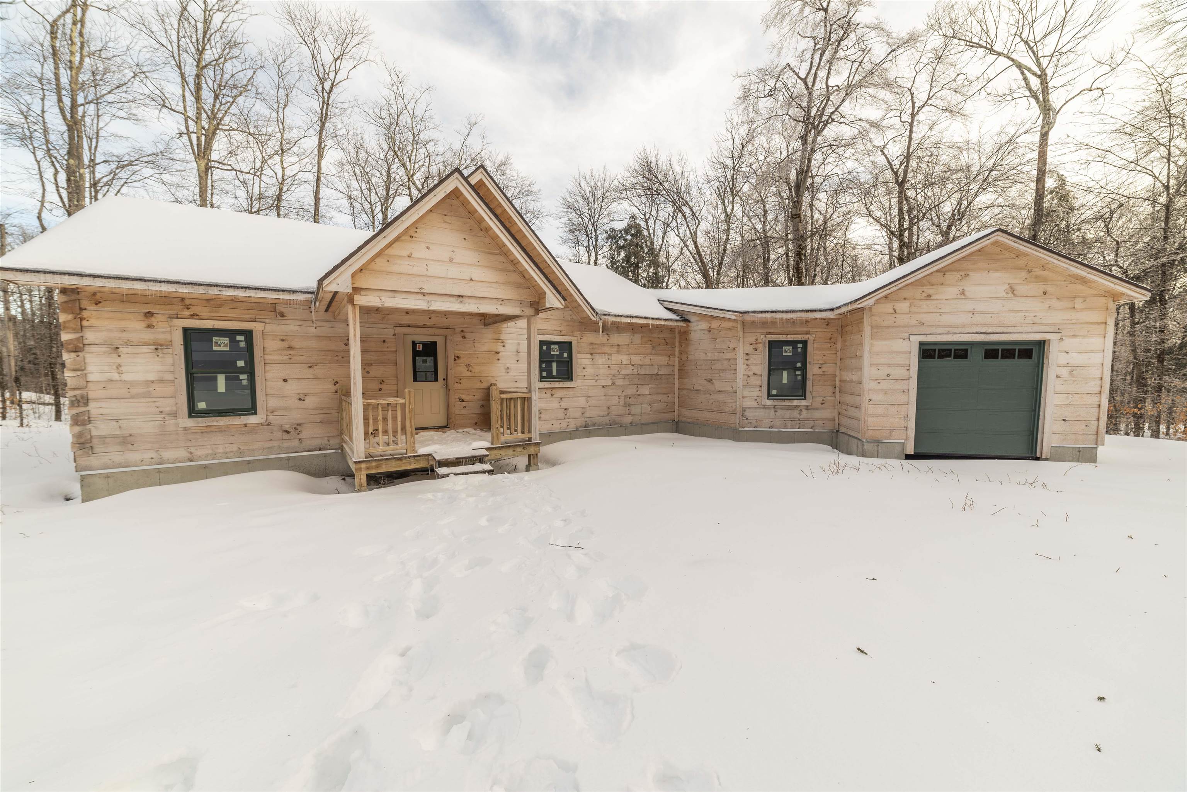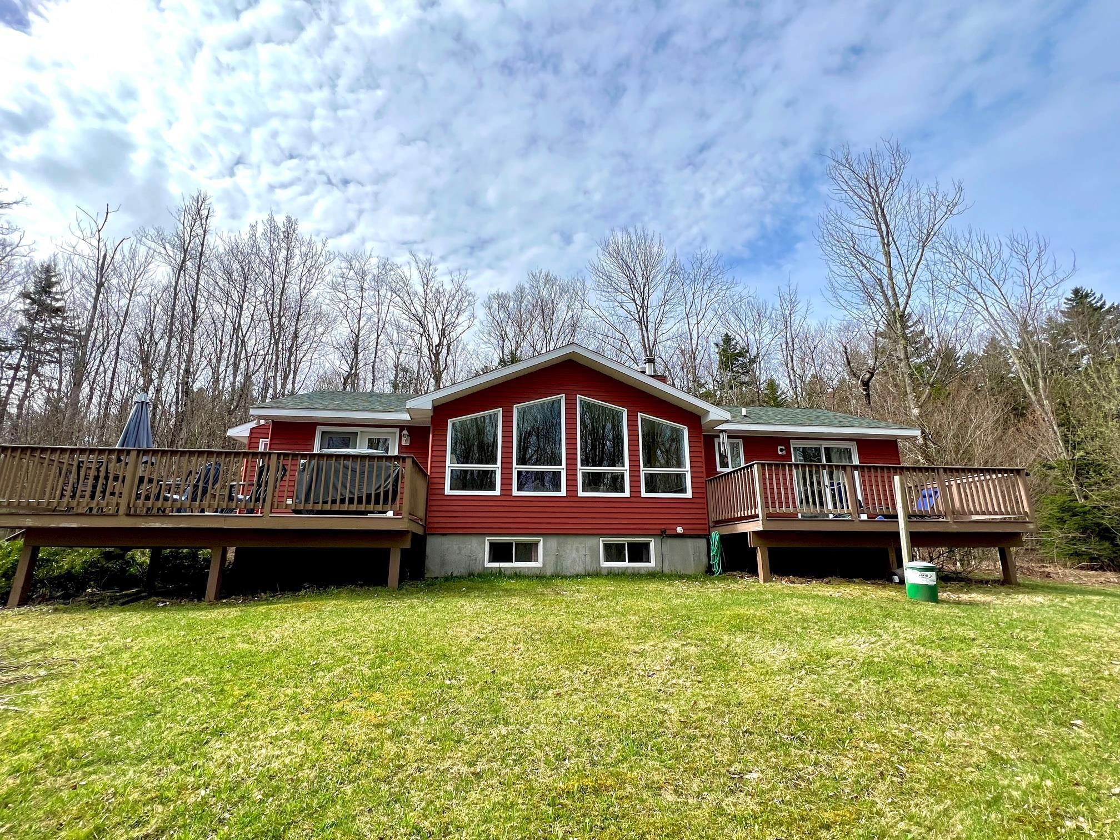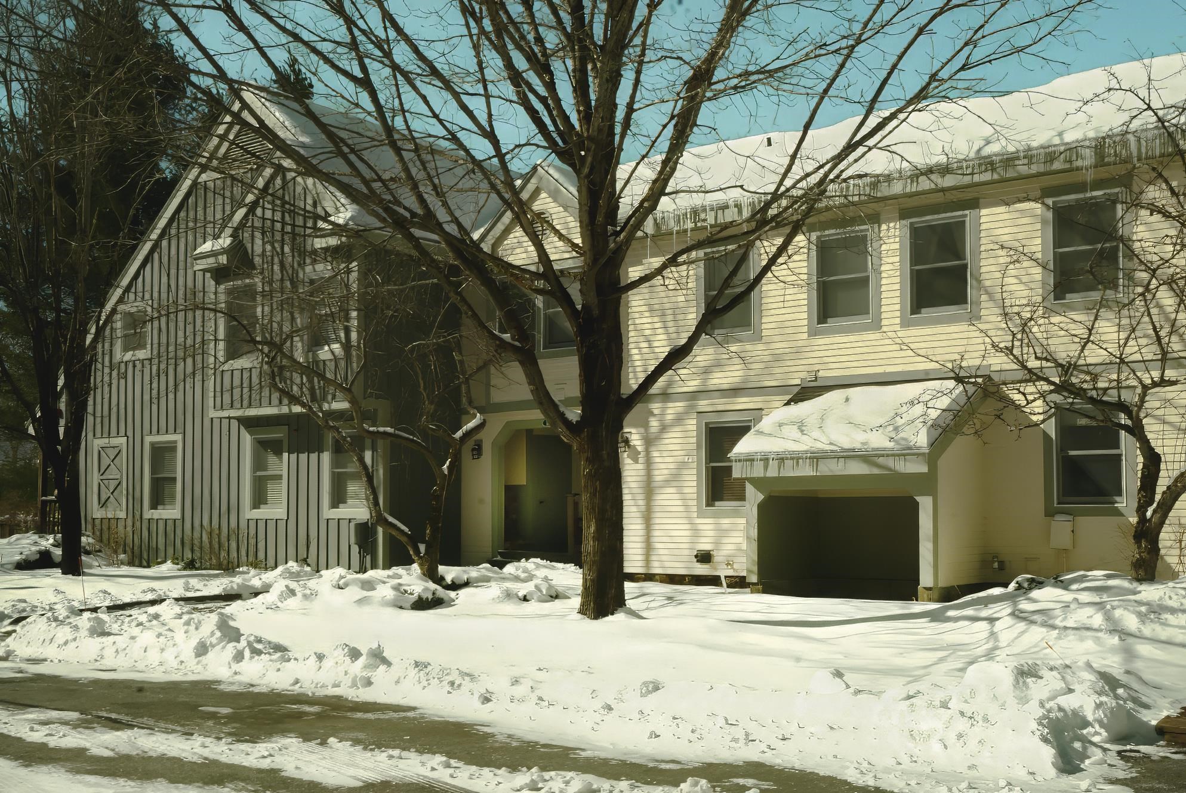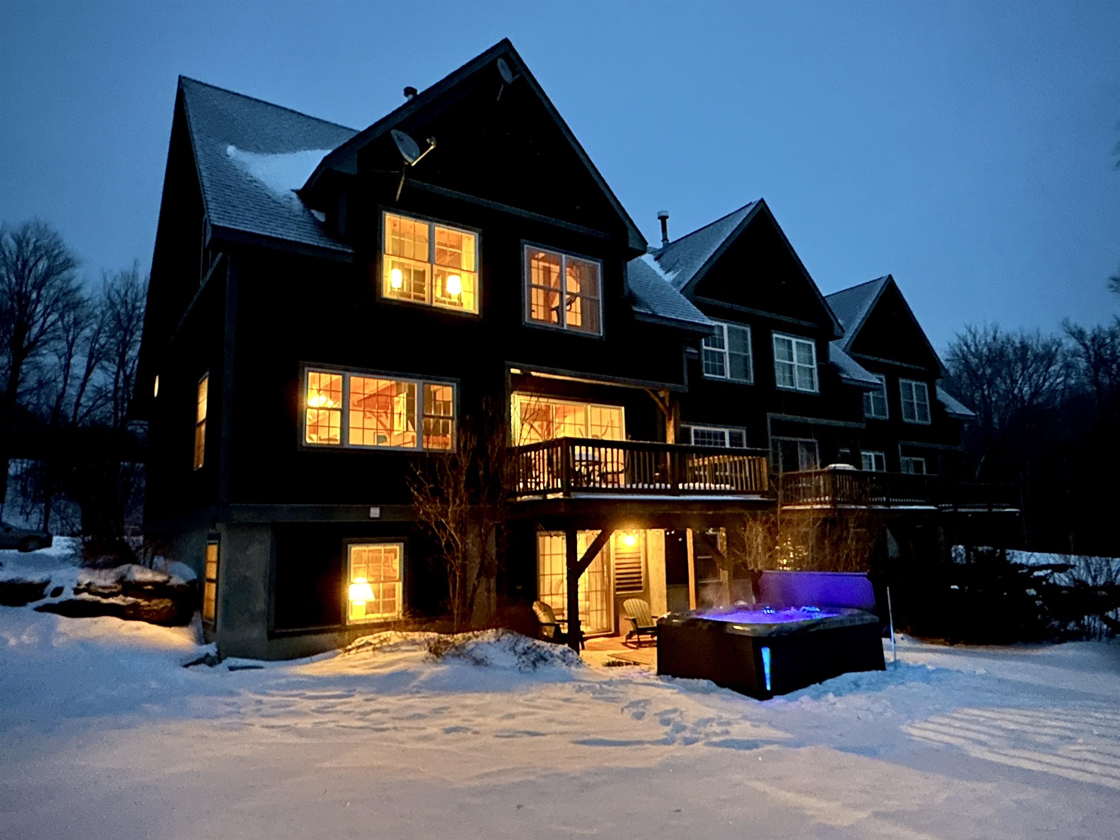1 of 37
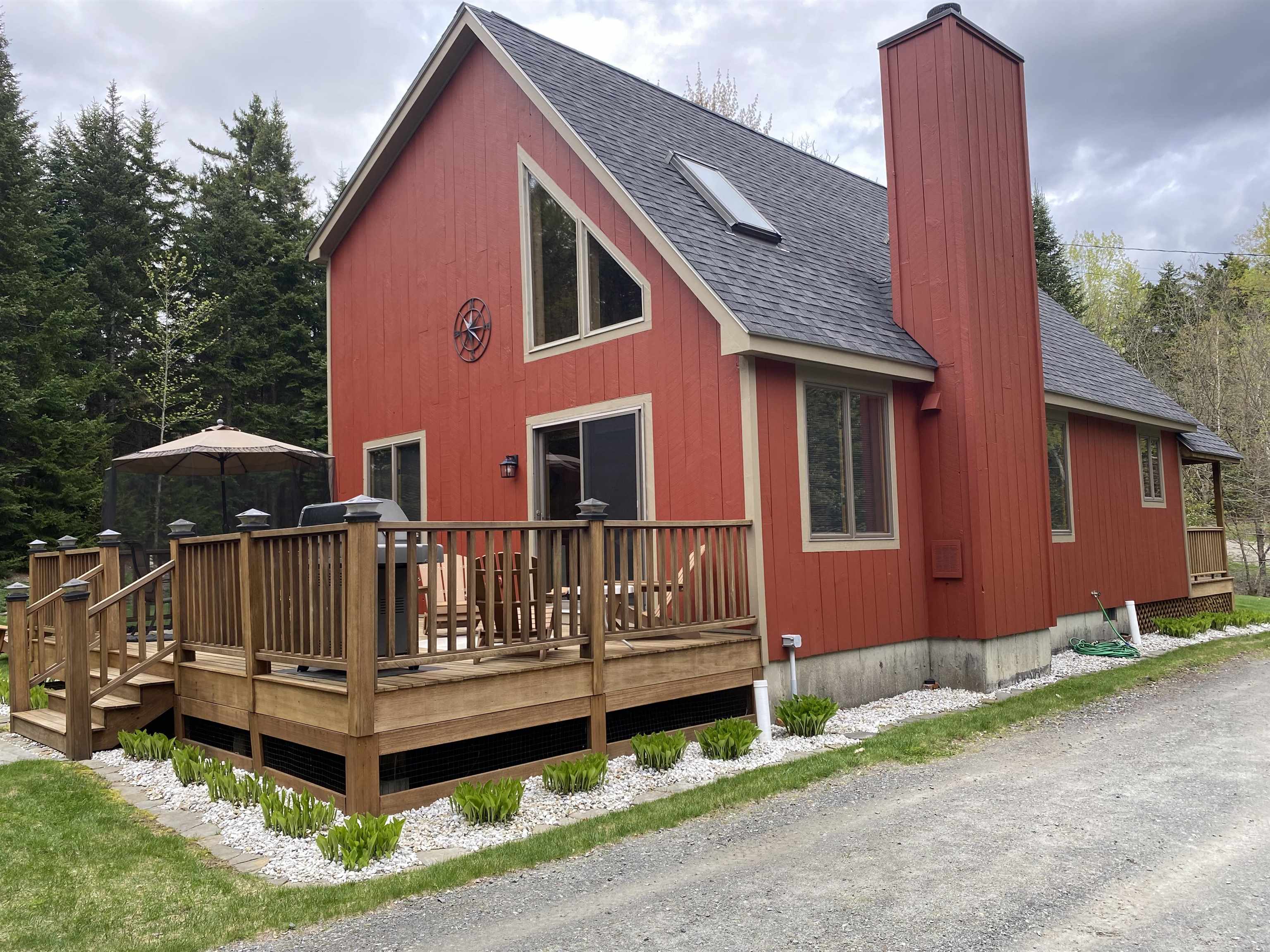





General Property Information
- Property Status:
- Active
- Price:
- $665, 000
- Assessed:
- $0
- Assessed Year:
- County:
- VT-Windham
- Acres:
- 0.65
- Property Type:
- Single Family
- Year Built:
- 1987
- Agency/Brokerage:
- Jennifer Densmore
Deerfield Valley Real Estate - Bedrooms:
- 4
- Total Baths:
- 2
- Sq. Ft. (Total):
- 1650
- Tax Year:
- 2024
- Taxes:
- $7, 653
- Association Fees:
This meticulously maintained home, nestled in the charming Joan's Ridge community and minutes from Mount Snow & Hermitage Club, boasts an array of desirable features. With 4 bedrooms and 2 baths, this residence is complemented by a detached 2-car garage (28x32) featuring a room above – perfect for an additional family room or convenient storage space. Step outside onto the expansive 12x36 deck for delightful barbecues, or gather around the firepit for marshmallow roasting. The front covered porch offers a welcoming touch, while the beautifully landscaped yard, complete with a wood shed, enhances the overall appeal. The main level impresses with a practical mudroom featuring laundry facilities, a fully equipped kitchen with granite countertops/dining area, a bedroom accompanied by a full bath, and a living room adorned with cathedral ceilings and a cozy wood fireplace. Upstairs, three more bedrooms and another full bath. This home seamlessly combines functionality and charm. Whether enjoying the tranquility of the landscaped yard or taking advantage of the nearby recreational opportunities, this property offers a perfect blend of comfort and convenience.
Interior Features
- # Of Stories:
- 2
- Sq. Ft. (Total):
- 1650
- Sq. Ft. (Above Ground):
- 1650
- Sq. Ft. (Below Ground):
- 0
- Sq. Ft. Unfinished:
- 0
- Rooms:
- 8
- Bedrooms:
- 4
- Baths:
- 2
- Interior Desc:
- Cathedral Ceiling, Ceiling Fan, Dining Area, Fireplace - Wood, Fireplaces - 1, Kitchen/Dining, Natural Light, Natural Woodwork, Laundry - 1st Floor
- Appliances Included:
- Dishwasher, Dryer, Microwave, Range - Gas, Refrigerator, Washer, Water Heater - On Demand
- Flooring:
- Carpet, Tile
- Heating Cooling Fuel:
- Electric, Gas - LP/Bottle, Wood
- Water Heater:
- On Demand
- Basement Desc:
- Crawl Space
Exterior Features
- Style of Residence:
- Chalet, Saltbox
- House Color:
- barn red
- Time Share:
- No
- Resort:
- Exterior Desc:
- Wood
- Exterior Details:
- Deck, Porch - Covered, Shed
- Amenities/Services:
- Land Desc.:
- Landscaped, Wooded
- Suitable Land Usage:
- Roof Desc.:
- Shingle - Asphalt
- Driveway Desc.:
- Gravel
- Foundation Desc.:
- Poured Concrete
- Sewer Desc.:
- Public Sewer On-Site
- Garage/Parking:
- Yes
- Garage Spaces:
- 2
- Road Frontage:
- 143
Other Information
- List Date:
- 2024-02-09
- Last Updated:
- 2024-03-14 16:51:41


































