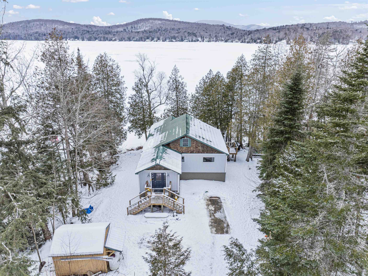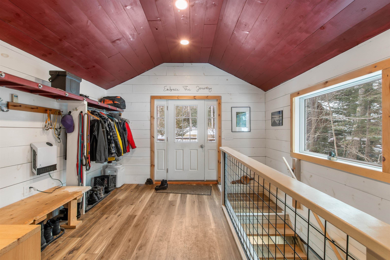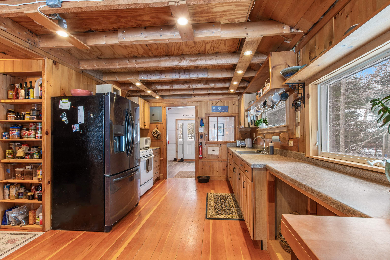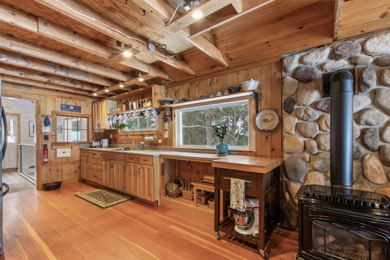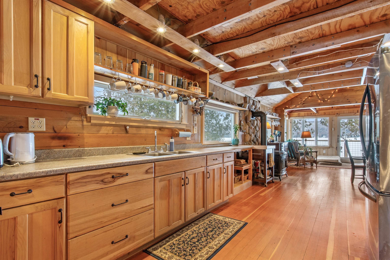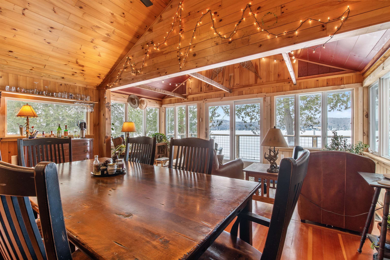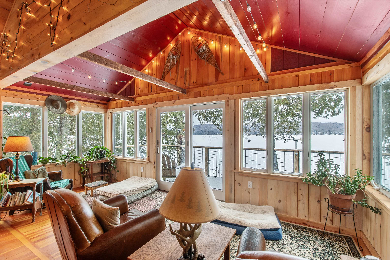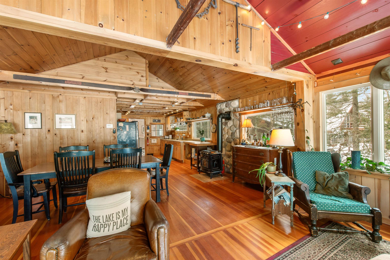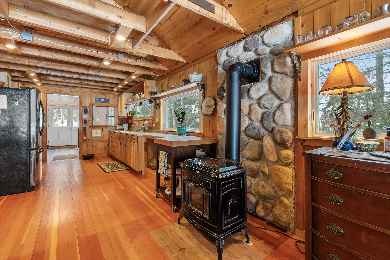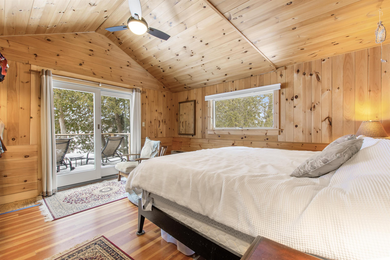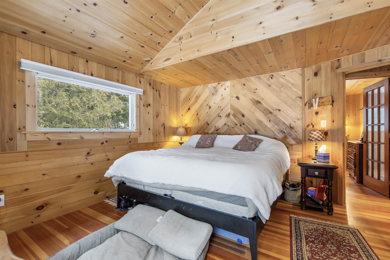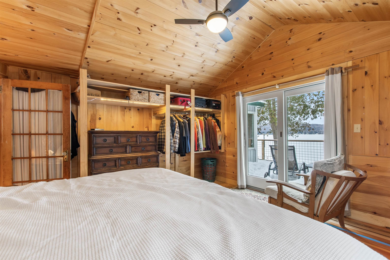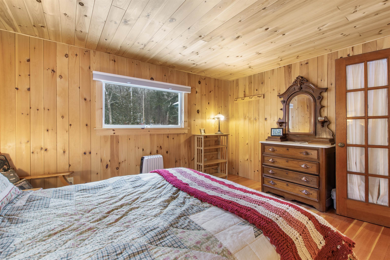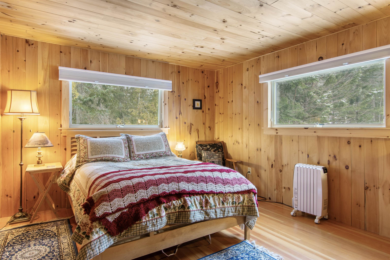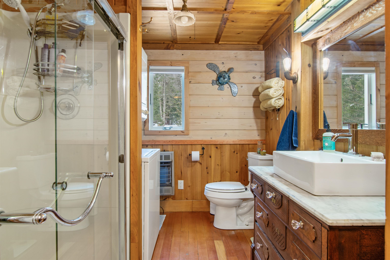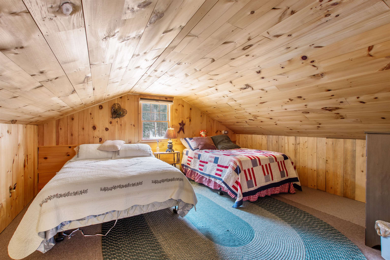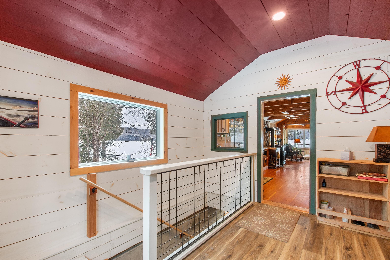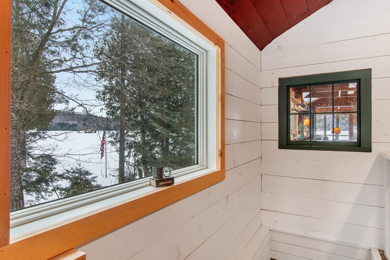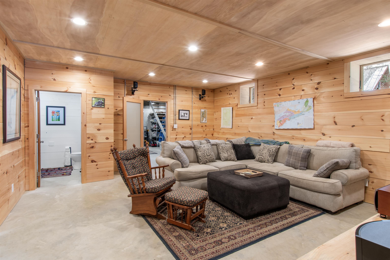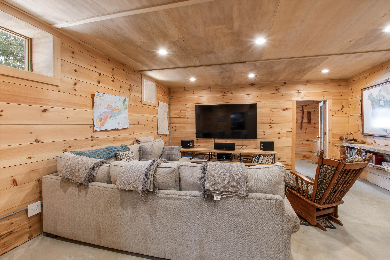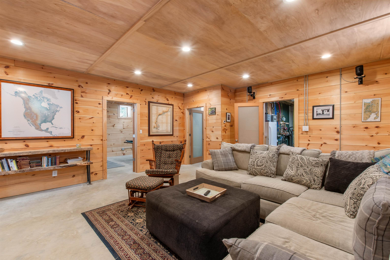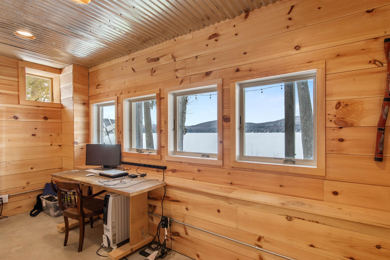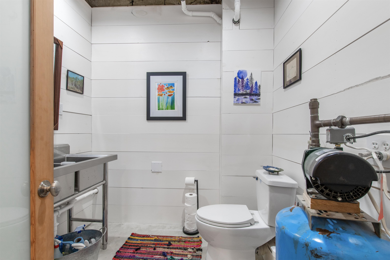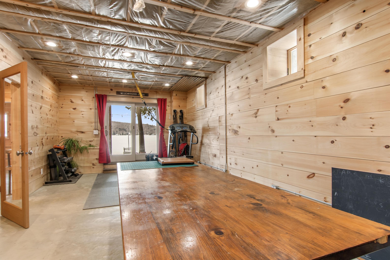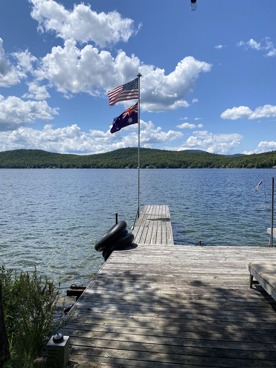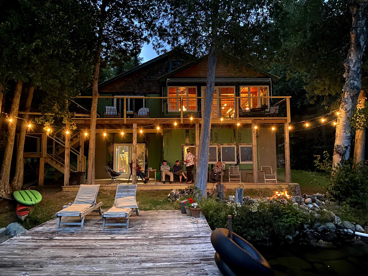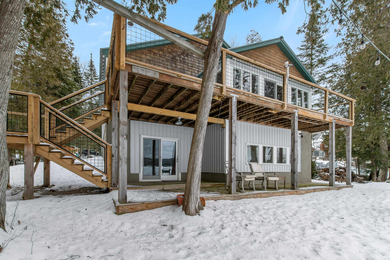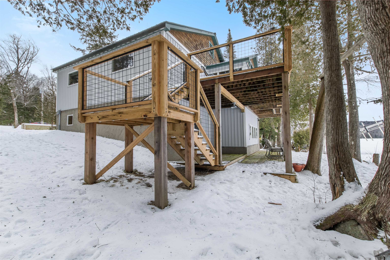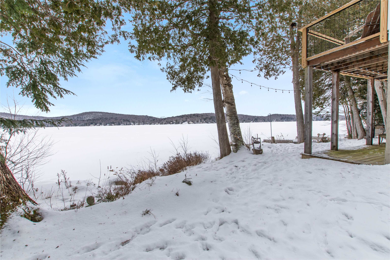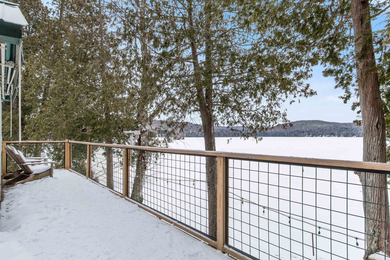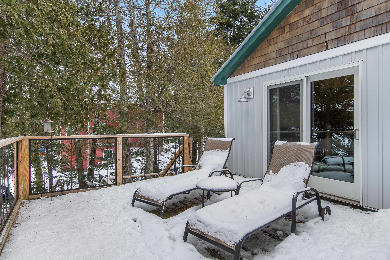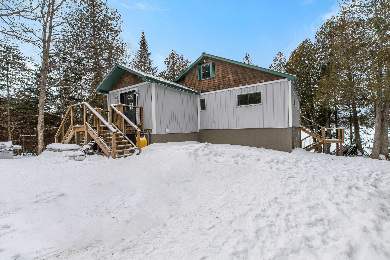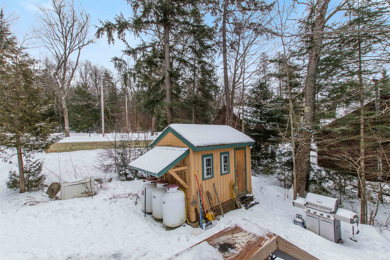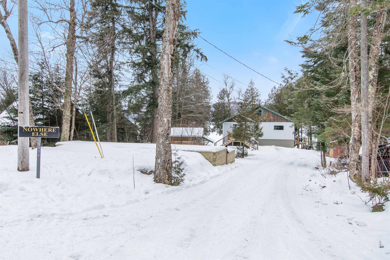1 of 40
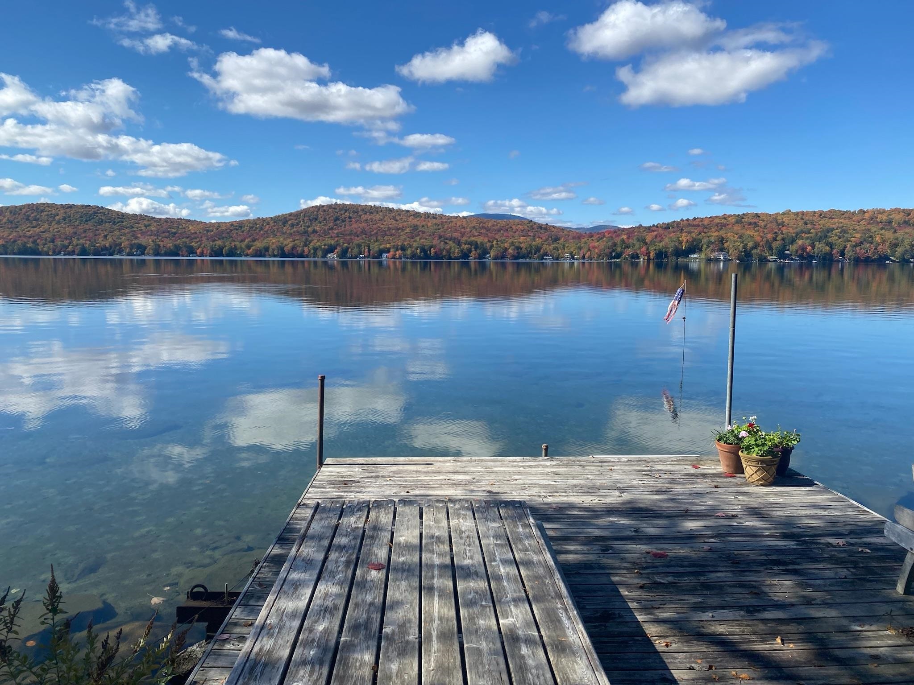
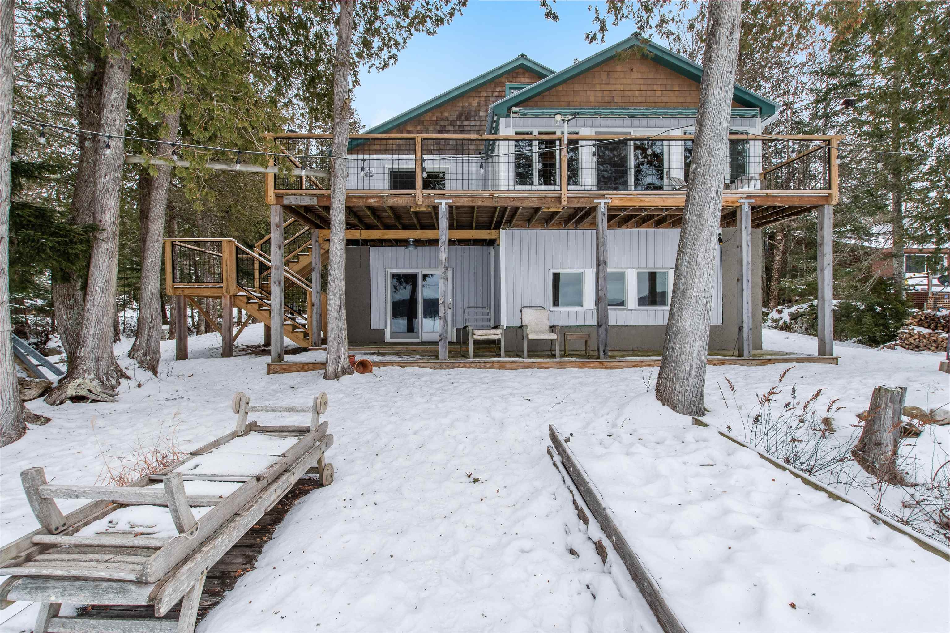
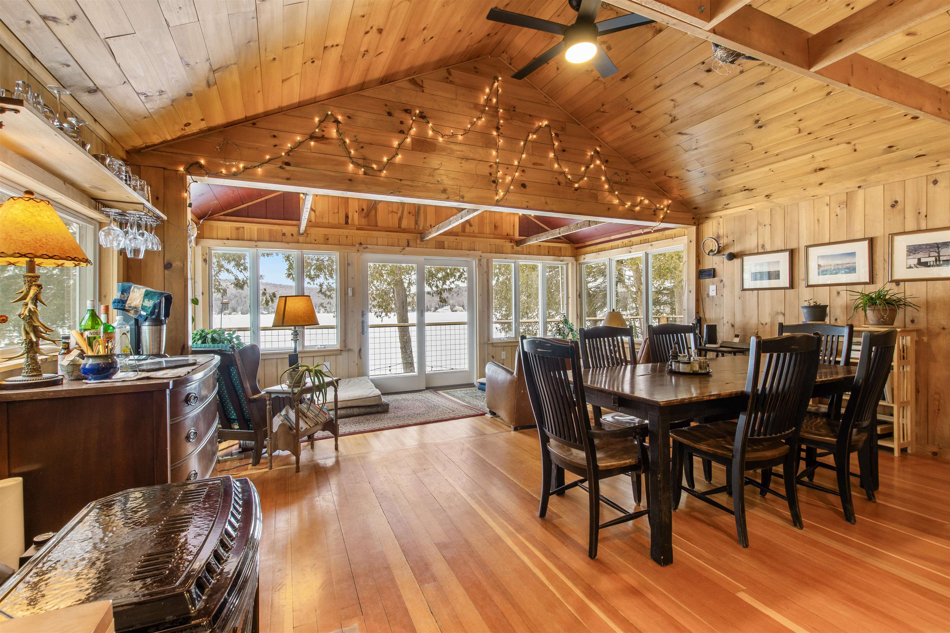
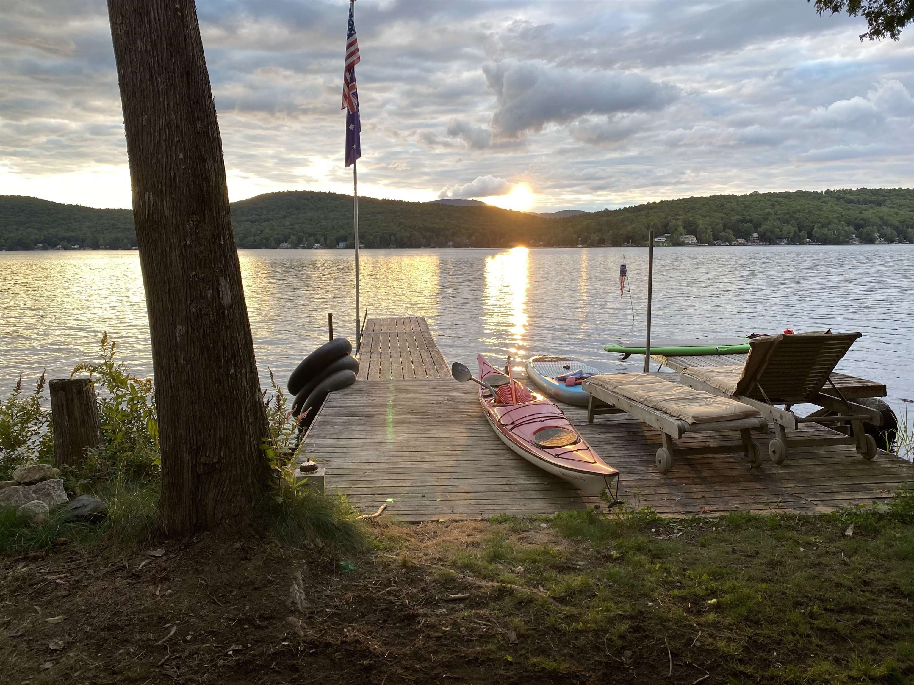
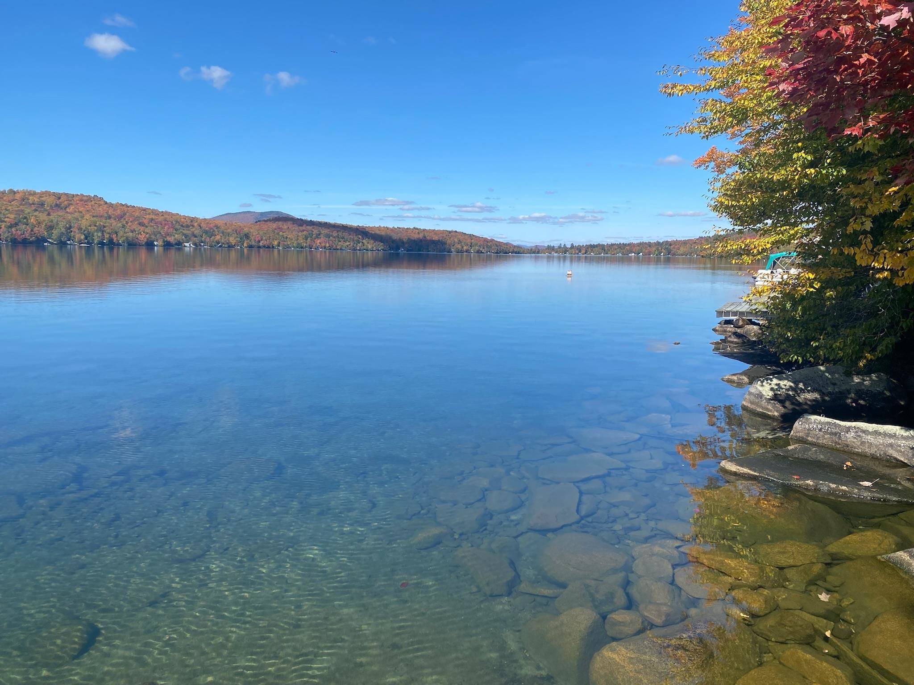
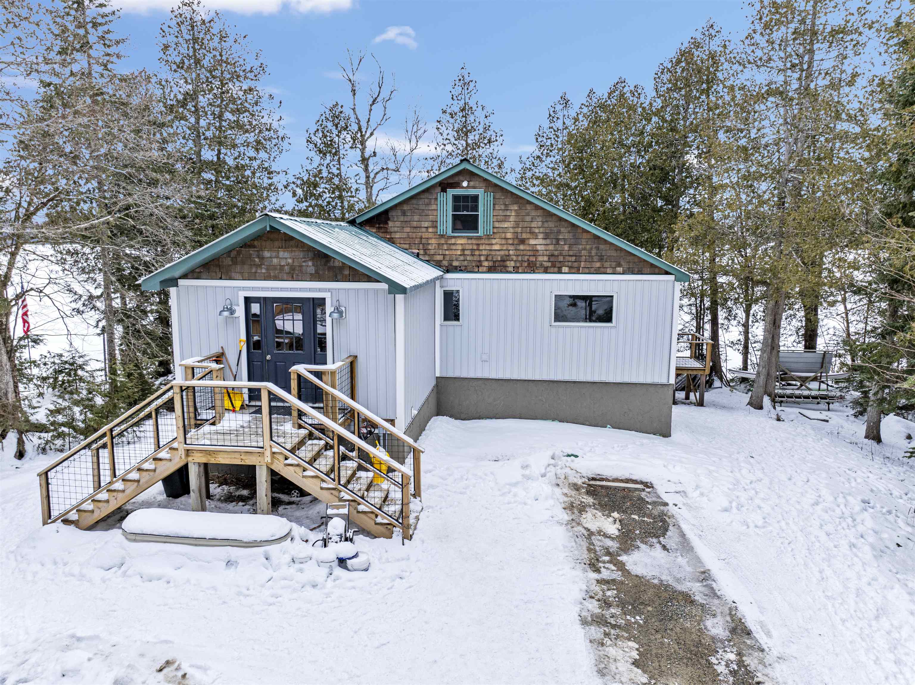
General Property Information
- Property Status:
- Active
- Price:
- $750, 000
- Assessed:
- $0
- Assessed Year:
- County:
- VT-Essex
- Acres:
- 0.35
- Property Type:
- Single Family
- Year Built:
- 1965
- Agency/Brokerage:
- Jennifer Allen
Lisa Hampton Real Estate - Bedrooms:
- 3
- Total Baths:
- 2
- Sq. Ft. (Total):
- 2074
- Tax Year:
- 2023
- Taxes:
- $6, 386
- Association Fees:
Experience this lovely 3-bedroom, 2 bathroom cabin on the shores of pristine Maidstone Lake. Step into tranquillity through the spacious mudroom with cathedral ceilings, leading to the open-concept main living space adorned with natural woodwork and showcasing captivating lake views. The living room features a slider to the deck, providing a perfect spot to enjoy the scenery. The primary bedroom, with its slider, invites you to unwind with great views overlooking the lake. An additional bedroom and a 3/4 bathroom with laundry complete the main level. A quaint second-floor bedroom boasting enough space for two full beds, and discover a versatile room that could be used as a punk room or extra storage. The finished walkout basement, with radiant heat and high ceilings, unveils a spacious family room, a lake-view office, and a room ready to be transformed into a game haven. You can open the slider to the lower deck on the lake level, where 100 feet of private lake frontage awaits. Updates include a full foundation, windows, siding, insulation, a whole house generator, and a new leach field in 2023. The property draws water from the lake through a system with a heated line and UV technology. Embrace the serenity of lakeside living in this haven, complete with two small storage sheds. Your ideal country retreat awaits on the shores of Maidstone Lake!
Interior Features
- # Of Stories:
- 1.5
- Sq. Ft. (Total):
- 2074
- Sq. Ft. (Above Ground):
- 1174
- Sq. Ft. (Below Ground):
- 900
- Sq. Ft. Unfinished:
- 124
- Rooms:
- 9
- Bedrooms:
- 3
- Baths:
- 2
- Interior Desc:
- Ceiling Fan, Dining Area, Kitchen/Living, Natural Light, Natural Woodwork, Laundry - 1st Floor
- Appliances Included:
- Refrigerator, Stove - Gas, Water Heater-Gas-LP/Bttle
- Flooring:
- Carpet, Concrete, Hardwood
- Heating Cooling Fuel:
- Gas - LP/Bottle
- Water Heater:
- Gas - LP/Bottle
- Basement Desc:
- Full
Exterior Features
- Style of Residence:
- Cape
- House Color:
- Gray a
- Time Share:
- No
- Resort:
- Exterior Desc:
- Shingle, Vinyl Siding
- Exterior Details:
- Deck, Shed
- Amenities/Services:
- Land Desc.:
- Country Setting, Lake Access, Lake View, Mountain View, Open, Water View, Waterfront
- Suitable Land Usage:
- Roof Desc.:
- Metal
- Driveway Desc.:
- Gravel
- Foundation Desc.:
- Poured Concrete
- Sewer Desc.:
- Leach Field - On-Site, On-Site Septic Exists, Private, Pump Up
- Garage/Parking:
- No
- Garage Spaces:
- 0
- Road Frontage:
- 0
Other Information
- List Date:
- 2024-01-31
- Last Updated:
- 2024-04-29 19:14:57


