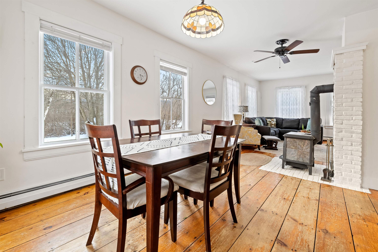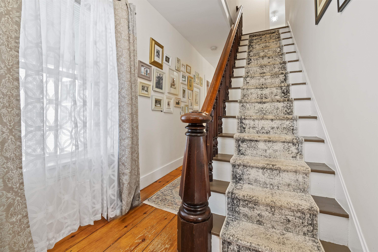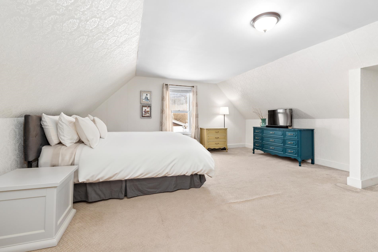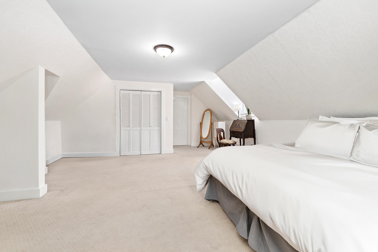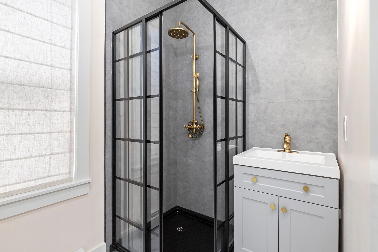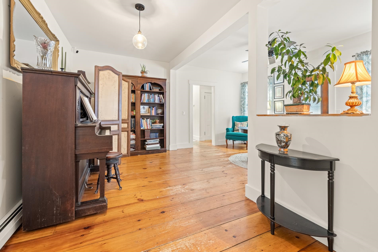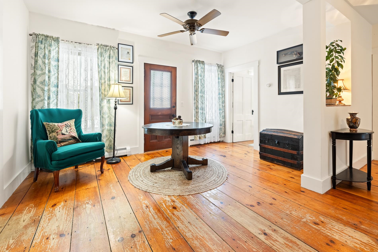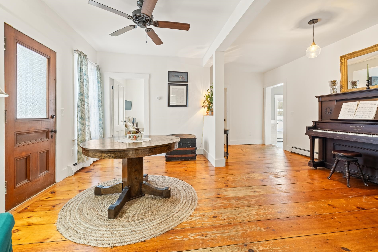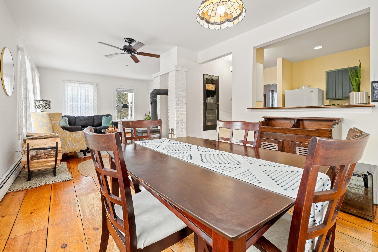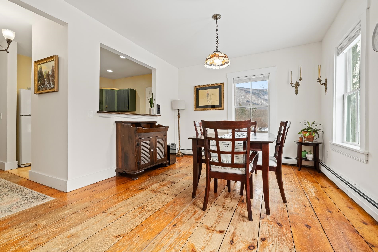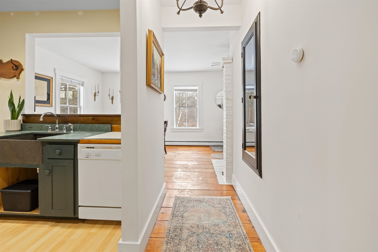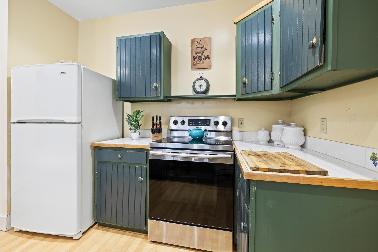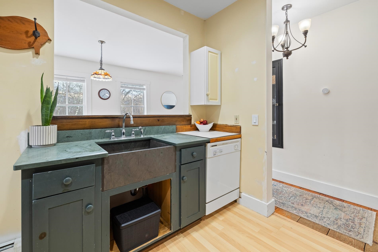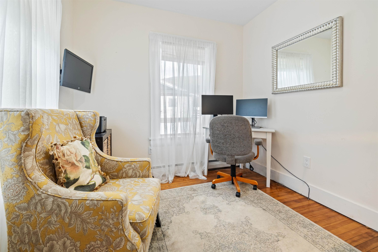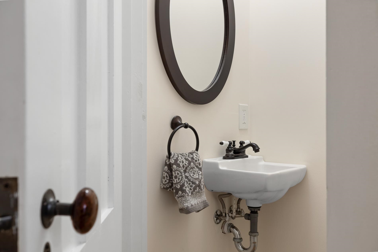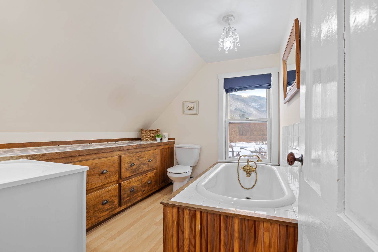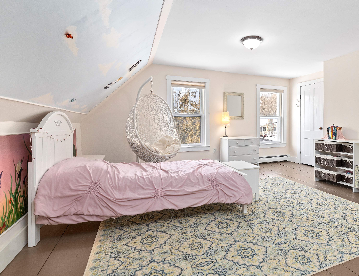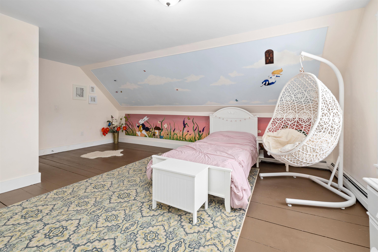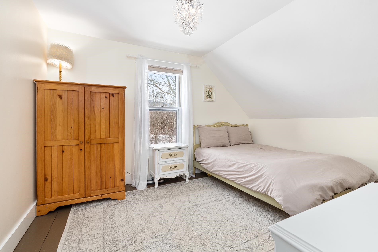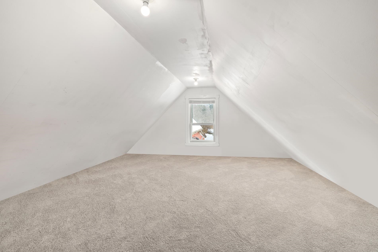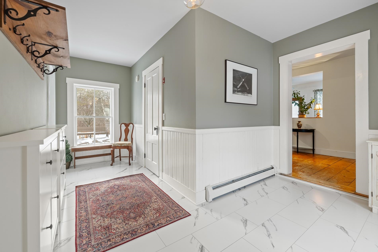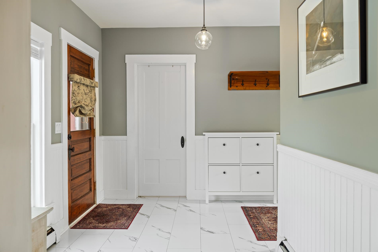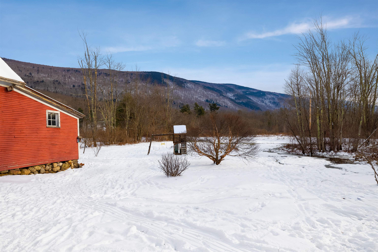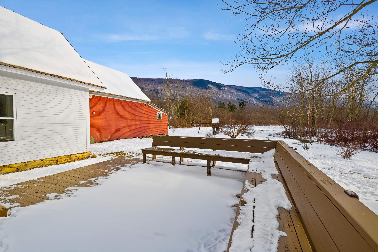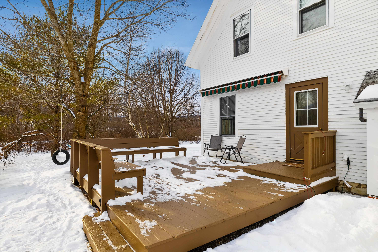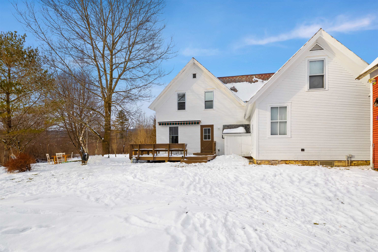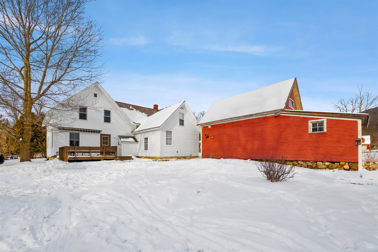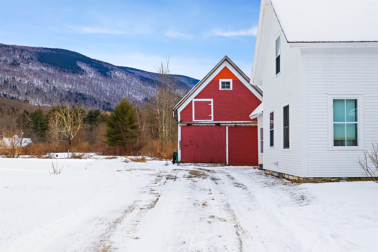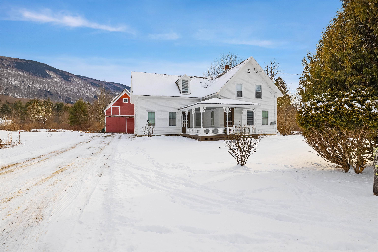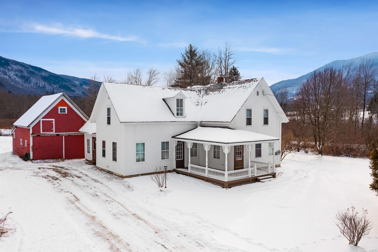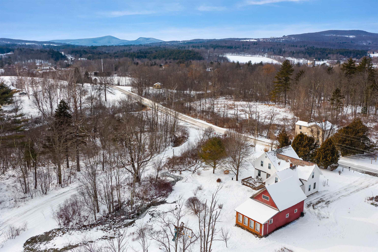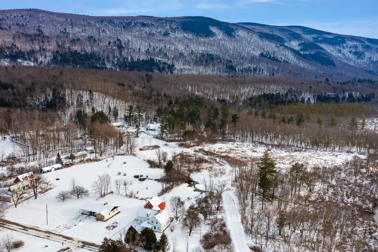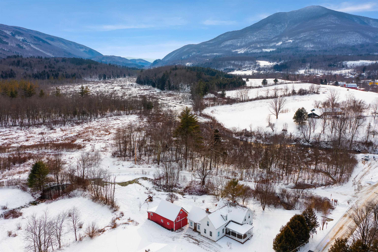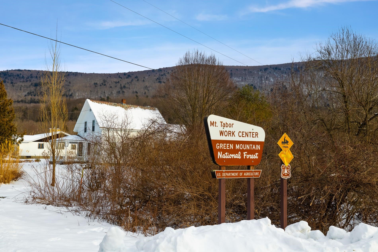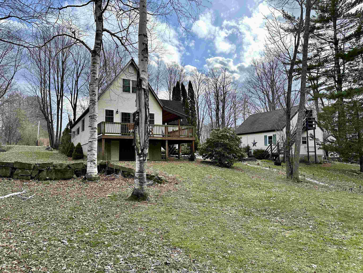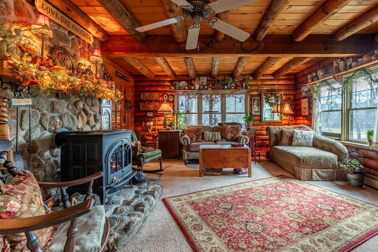1 of 40
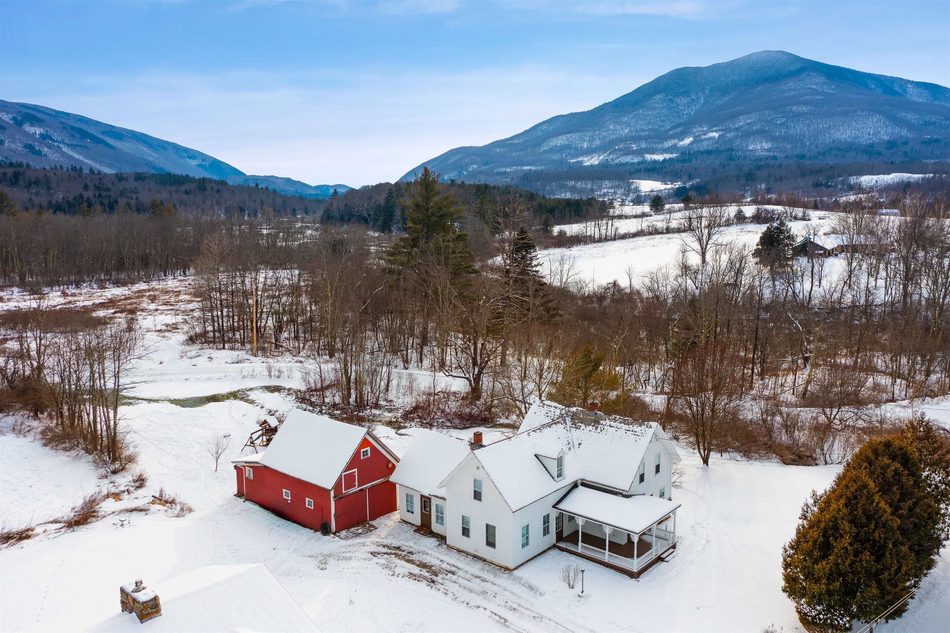
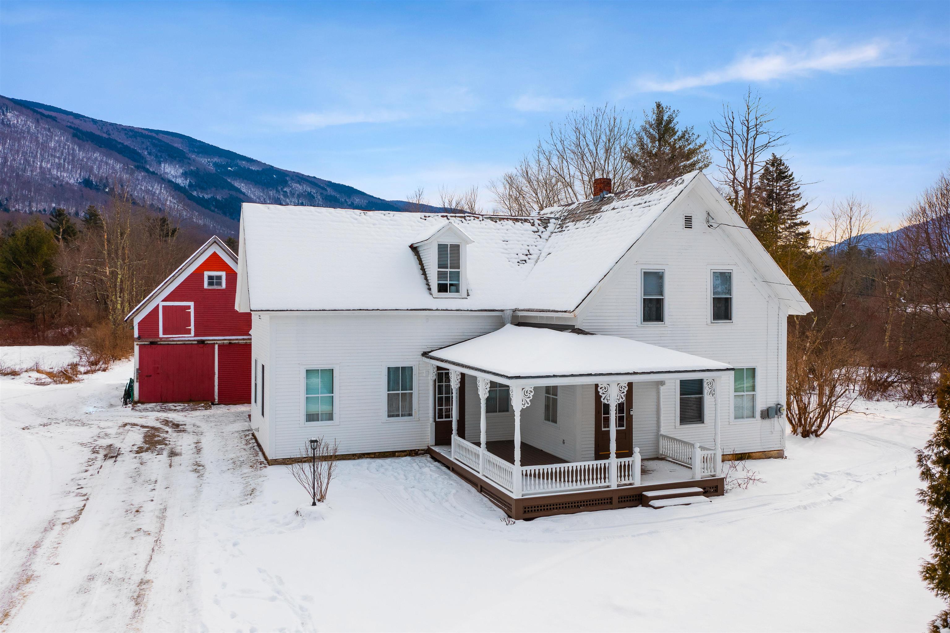
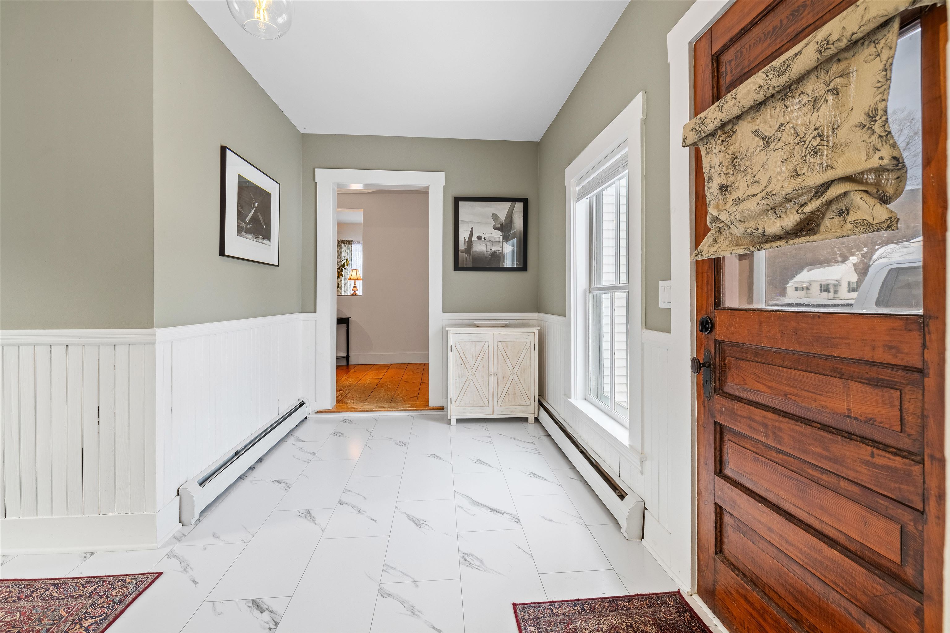
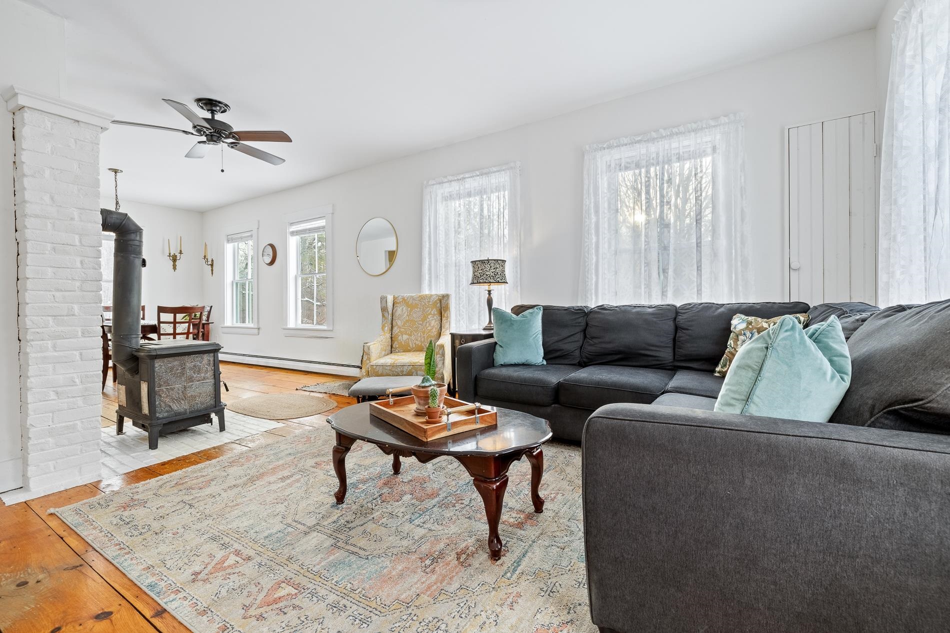
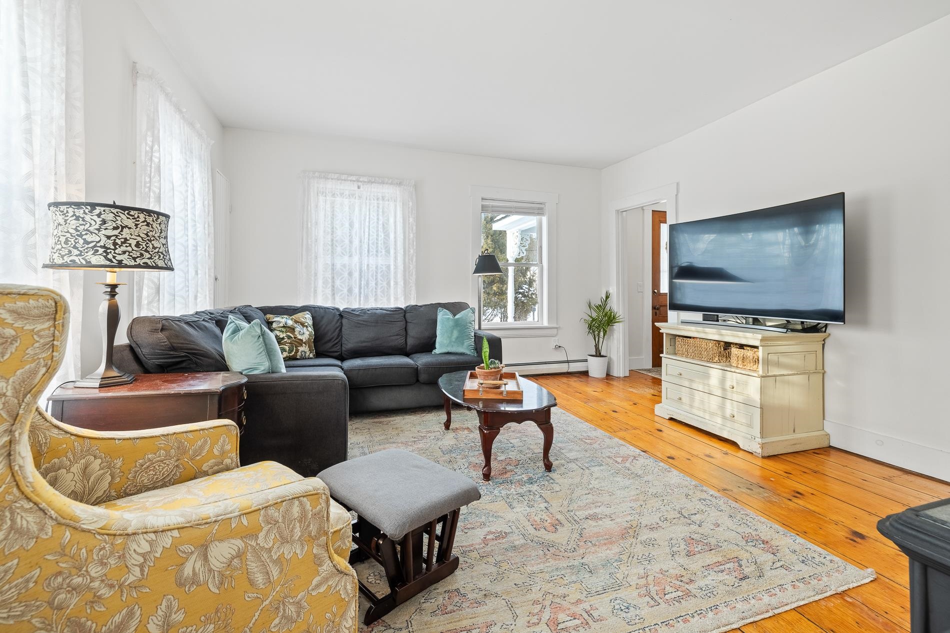
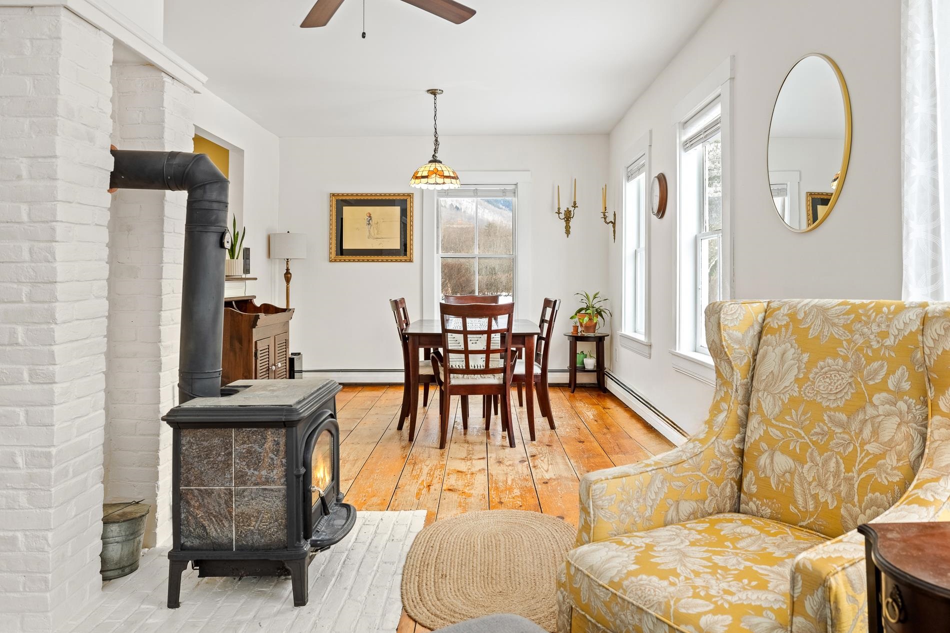
General Property Information
- Property Status:
- Active Under Contract
- Price:
- $429, 000
- Assessed:
- $0
- Assessed Year:
- County:
- VT-Rutland
- Acres:
- 0.75
- Property Type:
- Single Family
- Year Built:
- 1861
- Agency/Brokerage:
- Margretta Fischer
Wohler Realty Group - Bedrooms:
- 4
- Total Baths:
- 3
- Sq. Ft. (Total):
- 2436
- Tax Year:
- 2023
- Taxes:
- $3, 713
- Association Fees:
Close to Manchester! C.1861 Updated Victorian, exudes charm and elegance against the backdrop of the Green Mountain National Forest. Boasting a blend of classic features and modern updates, this three-bedroom, three-bath is fully furnished and move-in ready offering the quintessential Vermont experience. First floor features a marble entryway, office or first-floor bedroom with an updated bath. The open layout of the kitchen, living, and dining areas allows an abundance of natural light accentuating the mountain views. Bask in the cozy ambiance of the family room, featuring an artisan soapstone wood stove—perfect for chilly winter nights. The second floor comprises an expansive primary bedroom along with two additional bedrooms and a full bath. A newly added powder room enhances the functionality of the home. The classic front porch and Vermont Red Barn make a picturesque setting, complemented by breathtaking views of Mount Tabor. Nestled in the heart of the Green Mountains National Forest, the residence provides endless opportunities for outdoor enthusiasts, allowing access to The VAST Trails. The backyard is a magical and private retreat, providing a serene space to relax and unwind. With no restrictions and the added convenience of public water and town-maintained roads. Ideal for winter sports enthusiasts, the property offers easy access to renowned ski resorts, including Killington, Stratton, Bromley and Magic. Call Today!
Interior Features
- # Of Stories:
- 2
- Sq. Ft. (Total):
- 2436
- Sq. Ft. (Above Ground):
- 2436
- Sq. Ft. (Below Ground):
- 0
- Sq. Ft. Unfinished:
- 0
- Rooms:
- 9
- Bedrooms:
- 4
- Baths:
- 3
- Interior Desc:
- Laundry Hook-ups, Living/Dining, Soaking Tub, Walk-in Pantry
- Appliances Included:
- Dishwasher, Dryer, Range - Electric, Refrigerator, Washer, Water Heater - Domestic, Water Heater - Oil, Water Heater - Owned
- Flooring:
- Heating Cooling Fuel:
- Oil
- Water Heater:
- Domestic, Oil, Owned
- Basement Desc:
- Crawl Space, Gravel, Partial, Exterior Access
Exterior Features
- Style of Residence:
- Antique
- House Color:
- White
- Time Share:
- No
- Resort:
- Exterior Desc:
- Clapboard, Wood Siding
- Exterior Details:
- Barn, Deck, Porch - Covered, Window Screens, Windows - Storm
- Amenities/Services:
- Land Desc.:
- Country Setting, Mountain View
- Suitable Land Usage:
- Roof Desc.:
- Shingle, Slate
- Driveway Desc.:
- Dirt
- Foundation Desc.:
- Marble, Stone
- Sewer Desc.:
- 1000 Gallon, Concrete, Septic
- Garage/Parking:
- Yes
- Garage Spaces:
- 1
- Road Frontage:
- 168
Other Information
- List Date:
- 2024-02-02
- Last Updated:
- 2024-04-15 16:03:20


