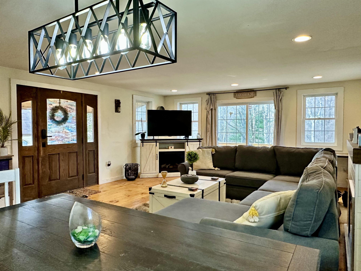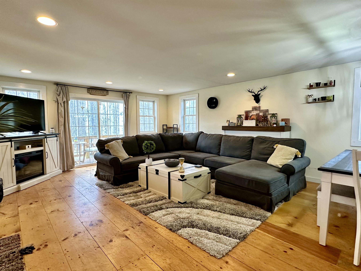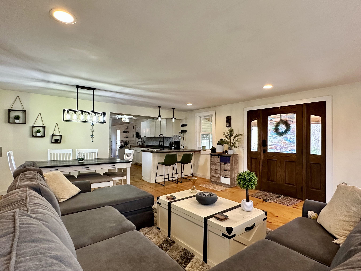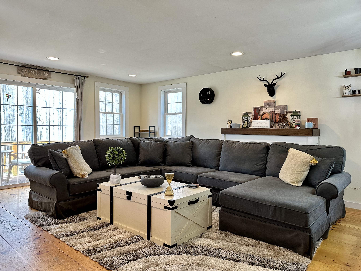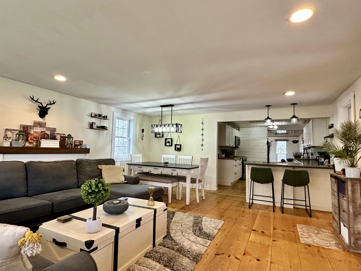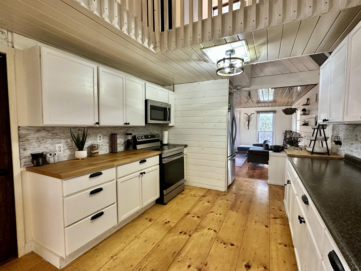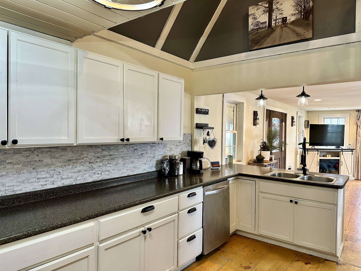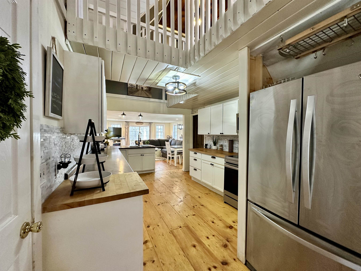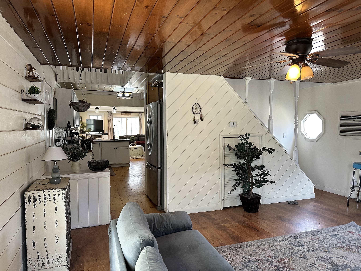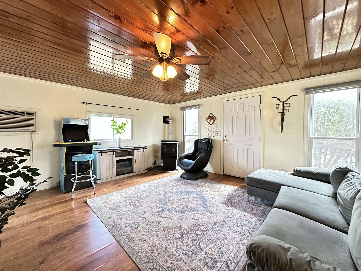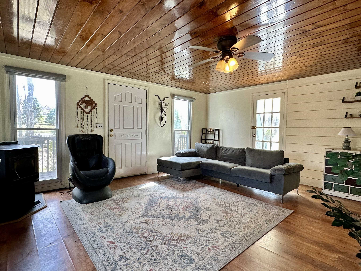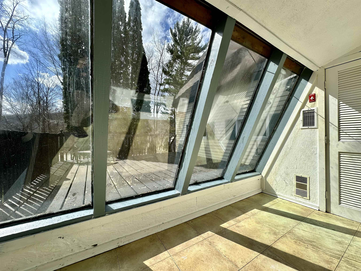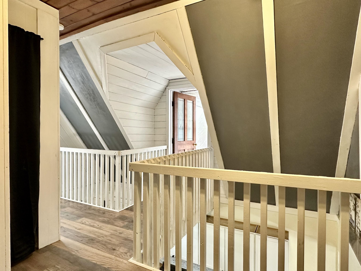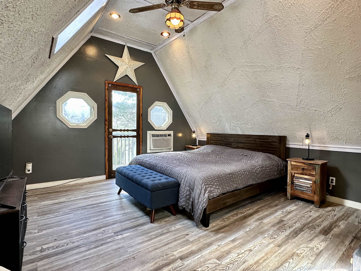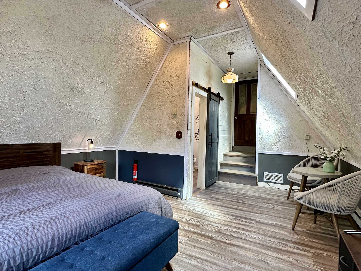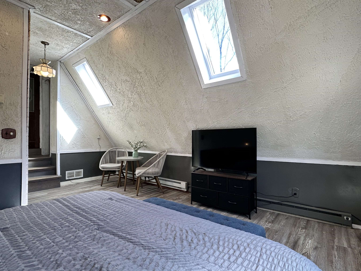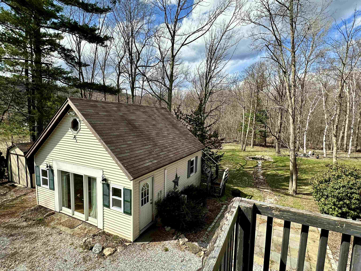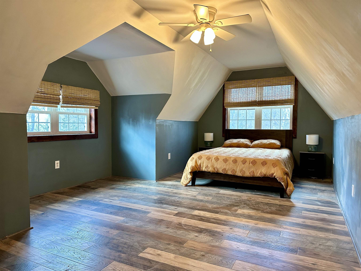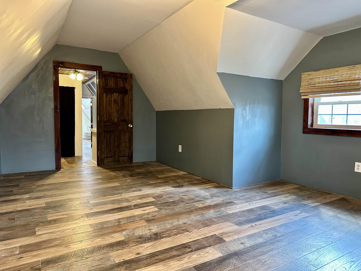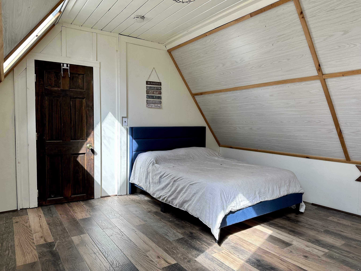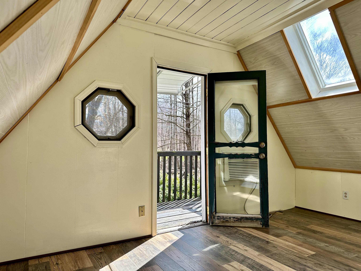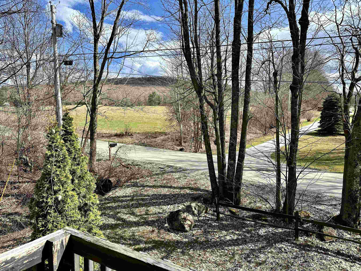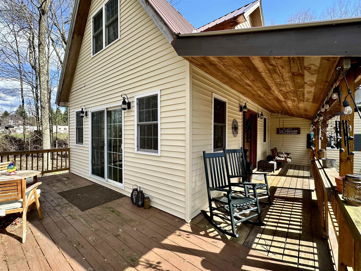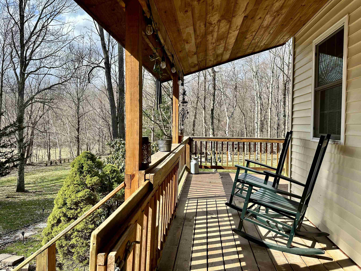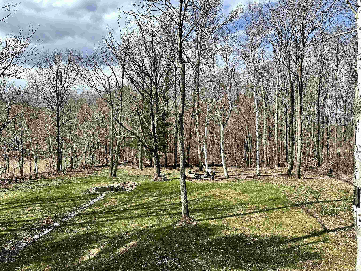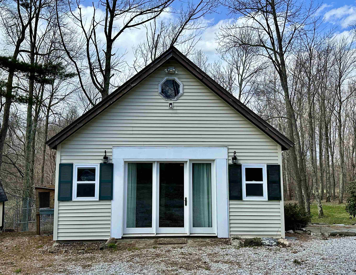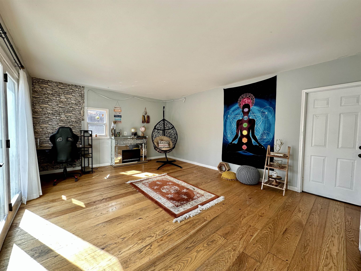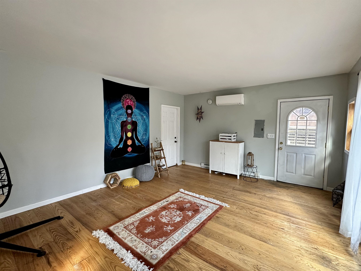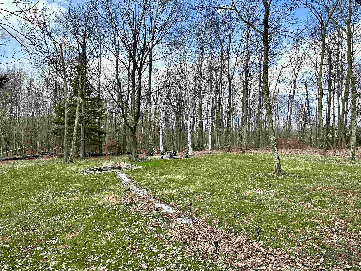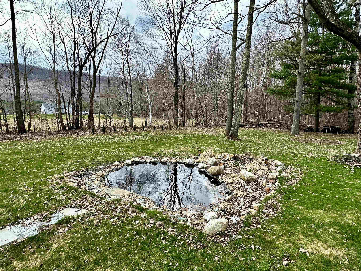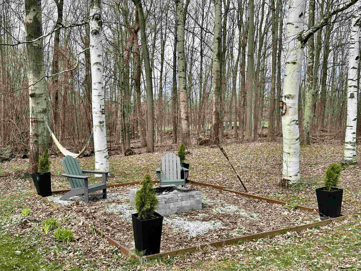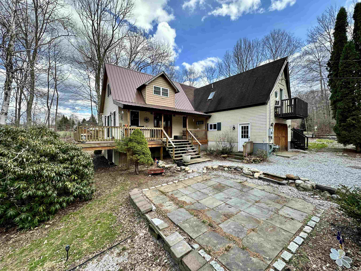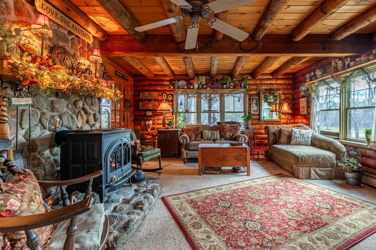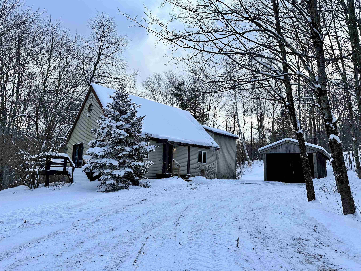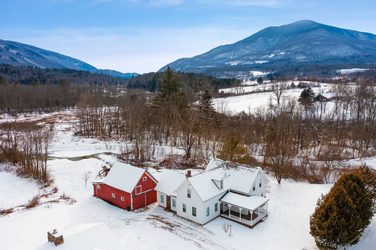1 of 38
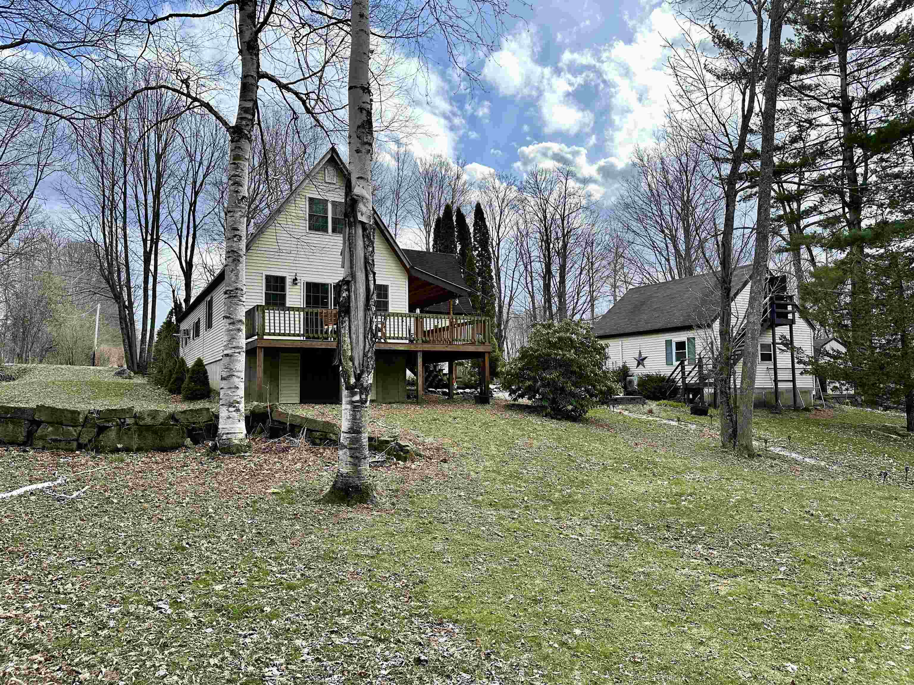
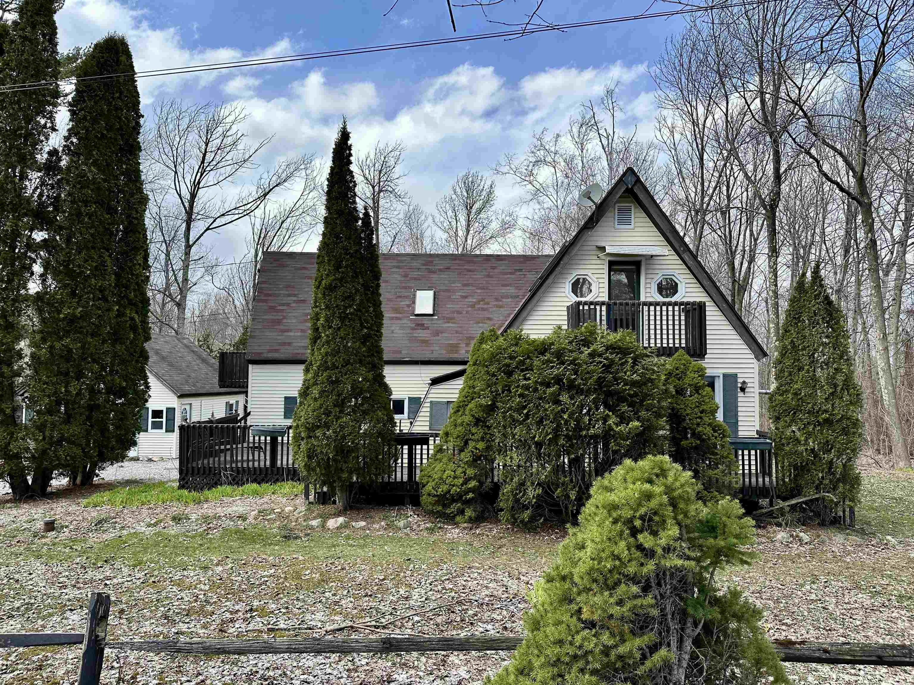
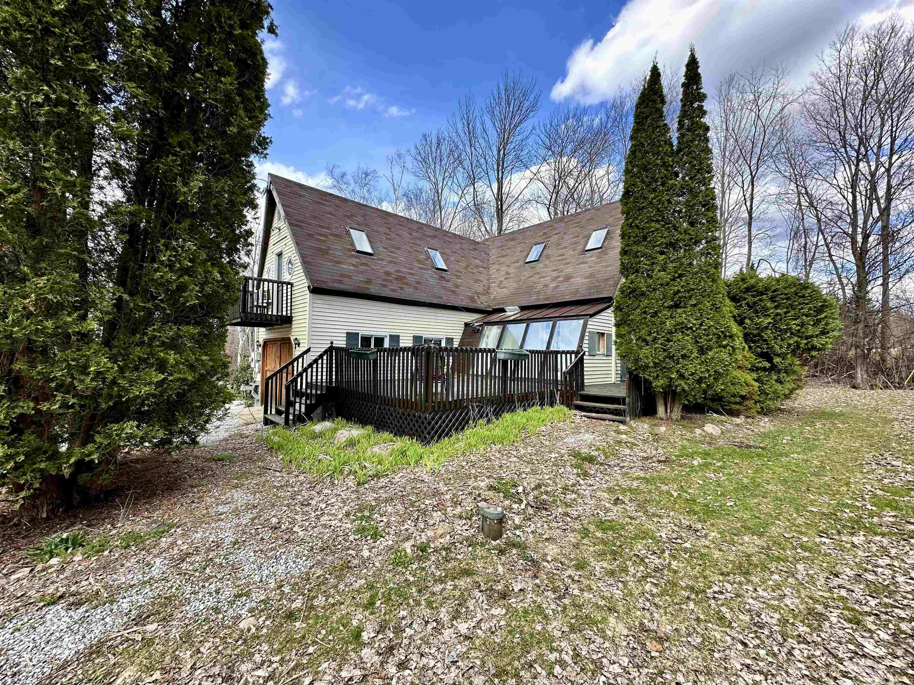
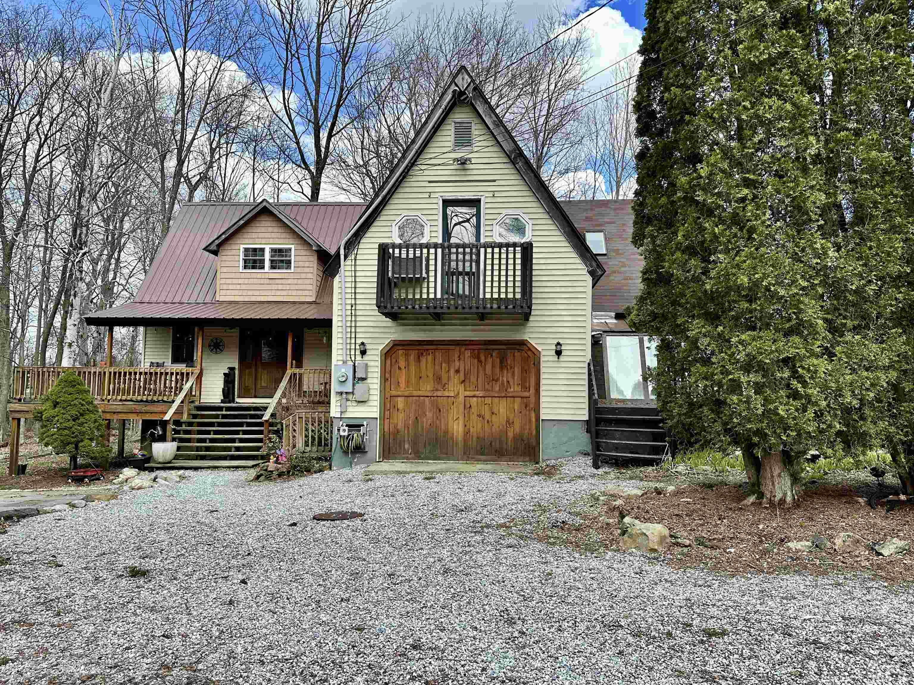
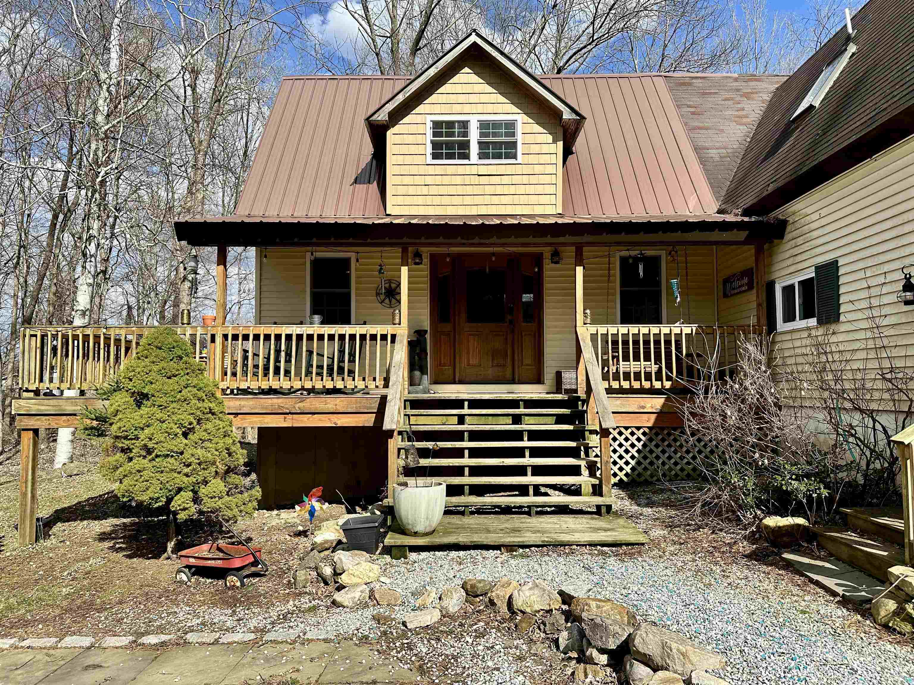
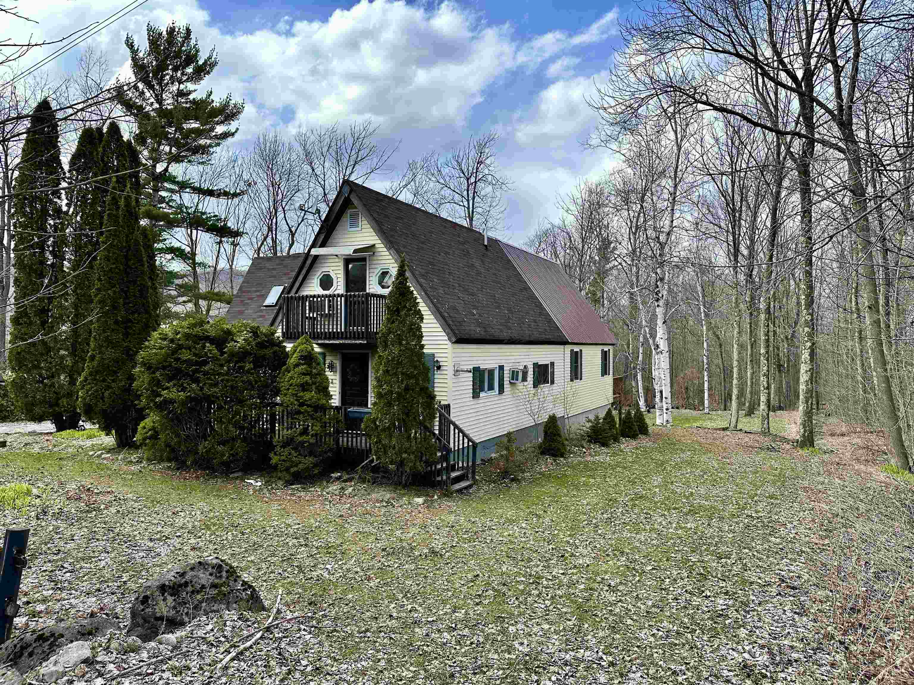
General Property Information
- Property Status:
- Active
- Price:
- $370, 000
- Assessed:
- $0
- Assessed Year:
- County:
- VT-Rutland
- Acres:
- 1.00
- Property Type:
- Single Family
- Year Built:
- 1989
- Agency/Brokerage:
- Joshua Lemieux
Remax Summit - Bedrooms:
- 3
- Total Baths:
- 2
- Sq. Ft. (Total):
- 3192
- Tax Year:
- 2024
- Taxes:
- $3, 725
- Association Fees:
Nestled among the rolling hills of Danby Vermont lies a picturesque haven, where tranquility reigns and nature's embrace is ever-present. Surrounded by large parcels of land, this charming home embodies the essence of peaceful Vermont living. That privacy is paramount as the only sounds that break the silence are the gentle rustle of leaves and the melodious chirping of birds. Tucked away from the hustle and bustle of city life, this space offers a sanctuary for the soul, a place to escape the pressures of the modern world and reconnect with oneself. At the heart of the property lies a spacious 3 bedroom, 2 bathroom multi level home. The spacious master suite boosts a private bathroom with soaking tub as well as relaxing private balcony that overlooks the back yard. You will also find a large addition that creates an open space that houses the kitchen, dining and family room. From here you have direct access to the covered wrap-around porch, which is where you will spend time watching the seasons change. Finishing off the first floor you will find an additional living room, a full guest bathroom, a sunroom, a mudroom and a laundry room. Outside you will find a detached garage that has been transformed into a wonder yoga studio. This space would also make a great home office. With all of this you still have a well manicured green space with hardscaped patio, a coy pond and a fire pit. This place just might have it all. Welcome home!
Interior Features
- # Of Stories:
- 1.5
- Sq. Ft. (Total):
- 3192
- Sq. Ft. (Above Ground):
- 3192
- Sq. Ft. (Below Ground):
- 0
- Sq. Ft. Unfinished:
- 400
- Rooms:
- 7
- Bedrooms:
- 3
- Baths:
- 2
- Interior Desc:
- Kitchen/Dining, Kitchen/Family, Kitchen/Living, Living/Dining, Primary BR w/ BA, Natural Light, Natural Woodwork, Skylight, Laundry - 1st Floor
- Appliances Included:
- Dishwasher, Dryer, Microwave, Range - Electric, Refrigerator, Washer
- Flooring:
- Ceramic Tile, Combination, Wood, Vinyl Plank
- Heating Cooling Fuel:
- Oil, Pellet
- Water Heater:
- Basement Desc:
- Concrete, Crawl Space
Exterior Features
- Style of Residence:
- Contemporary
- House Color:
- Time Share:
- No
- Resort:
- Exterior Desc:
- Exterior Details:
- Barn, Building, Deck, Fence - Dog, Patio, Porch - Covered
- Amenities/Services:
- Land Desc.:
- Level, Open, Stream, View
- Suitable Land Usage:
- Roof Desc.:
- Corrugated, Shingle - Asphalt
- Driveway Desc.:
- Gravel
- Foundation Desc.:
- Concrete
- Sewer Desc.:
- On-Site Septic Exists
- Garage/Parking:
- No
- Garage Spaces:
- 0
- Road Frontage:
- 0
Other Information
- List Date:
- 2024-04-22
- Last Updated:
- 2024-04-22 21:45:24


