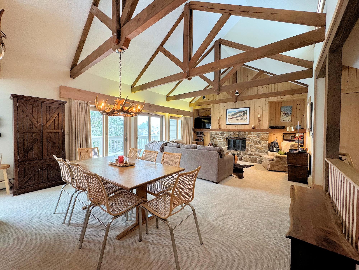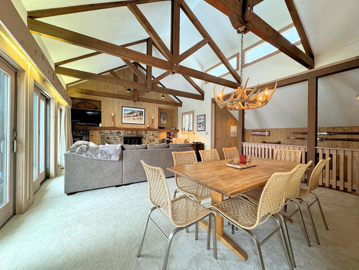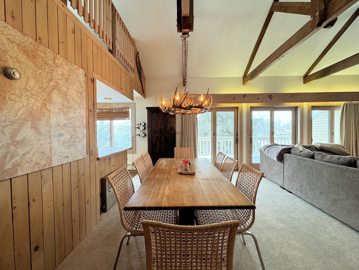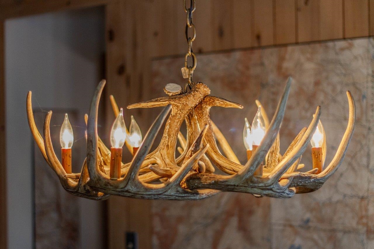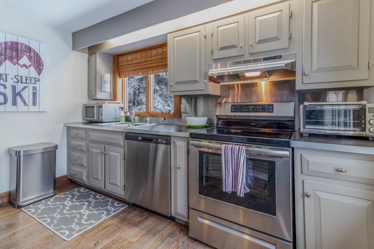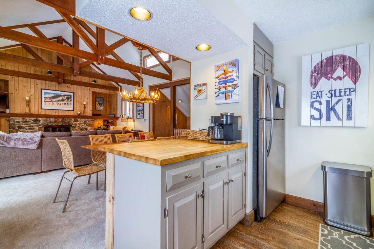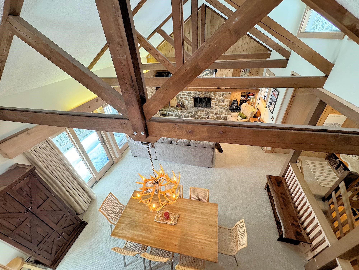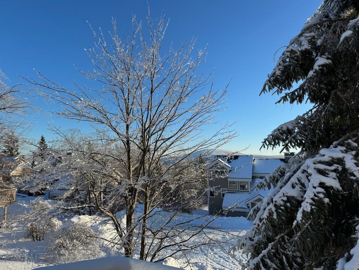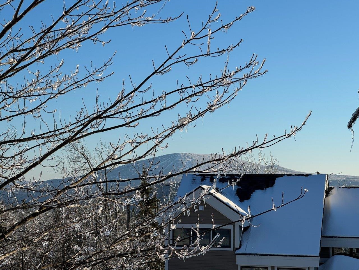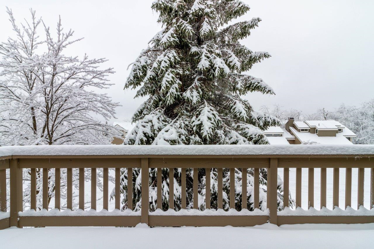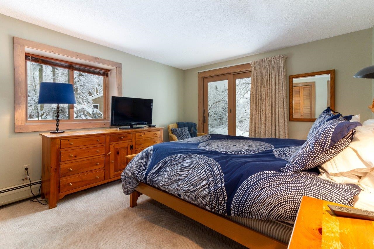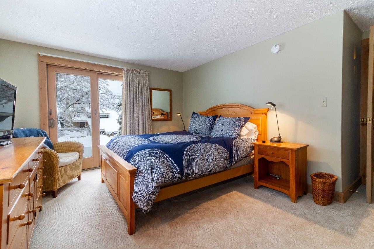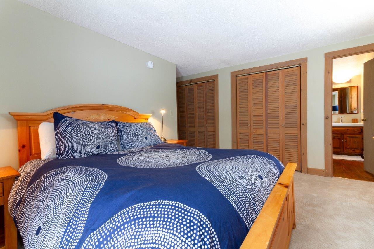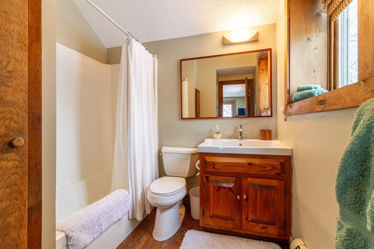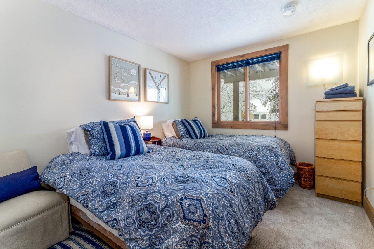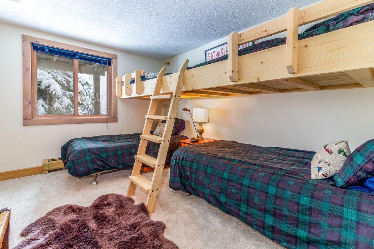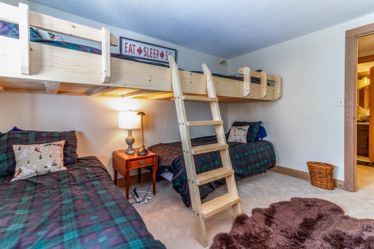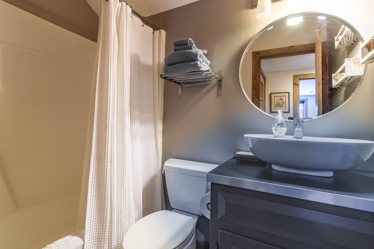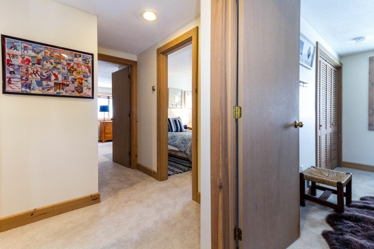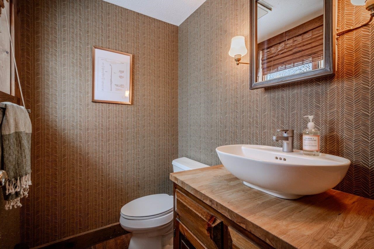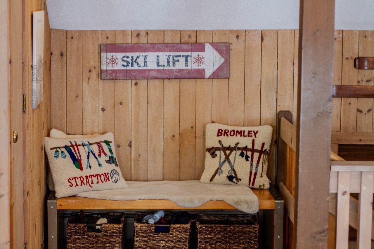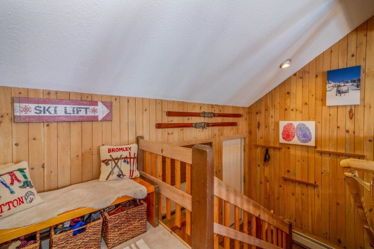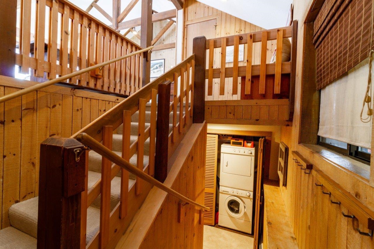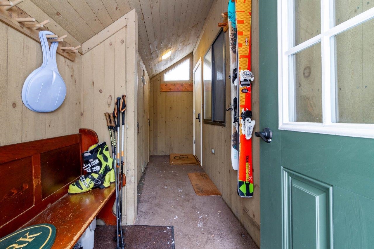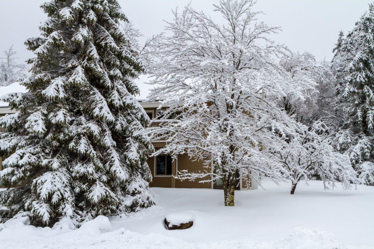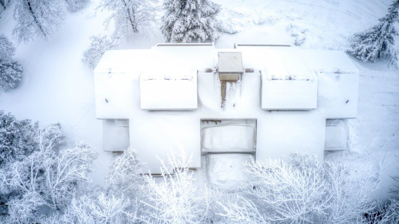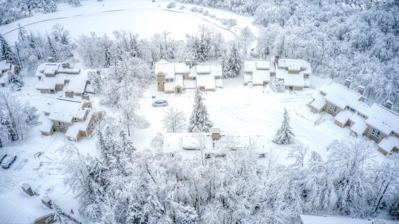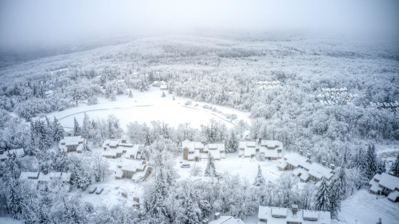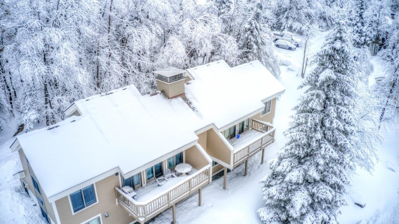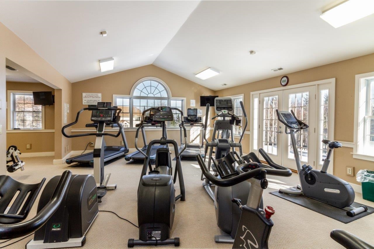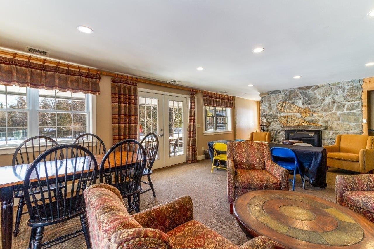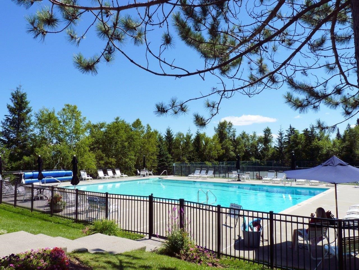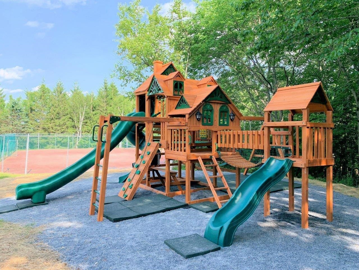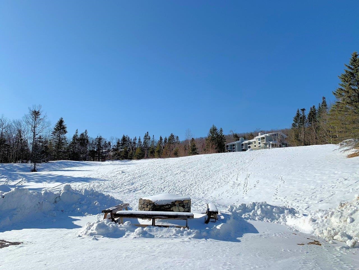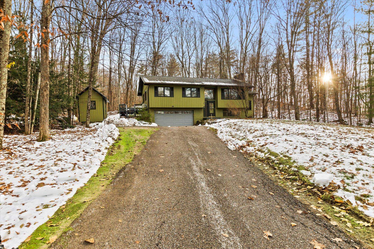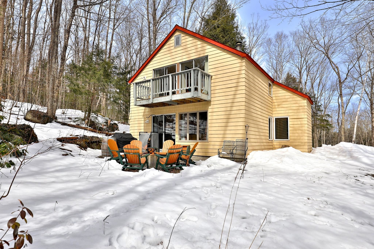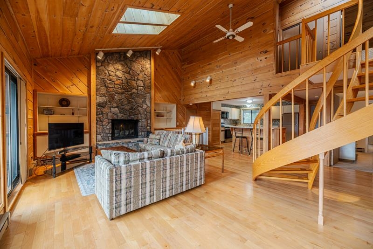1 of 40
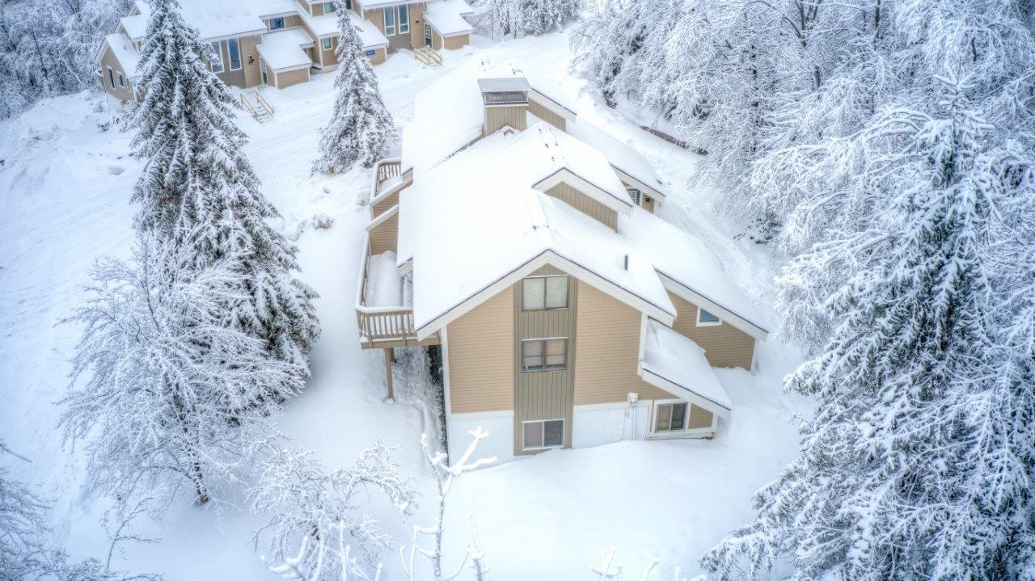
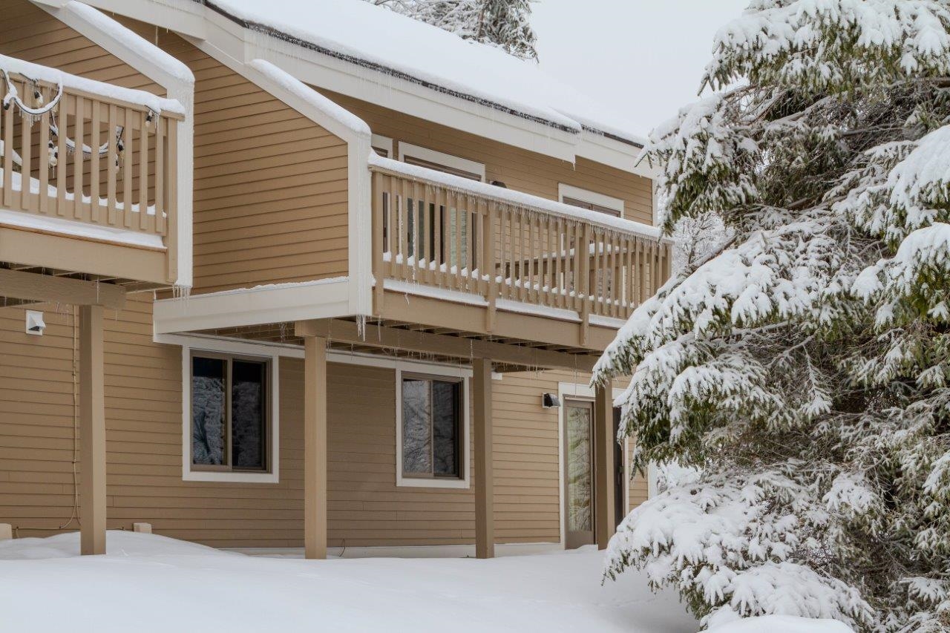
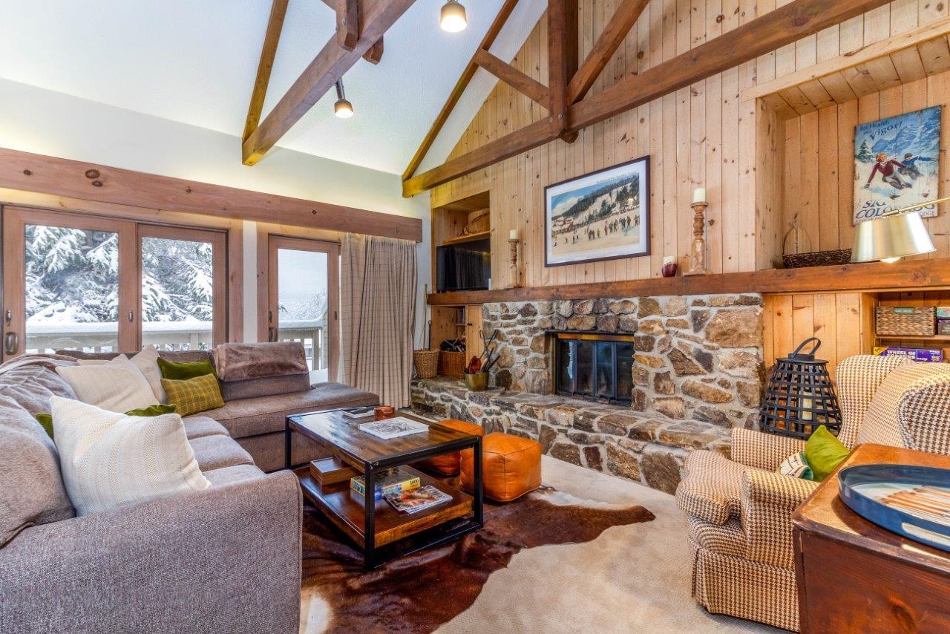
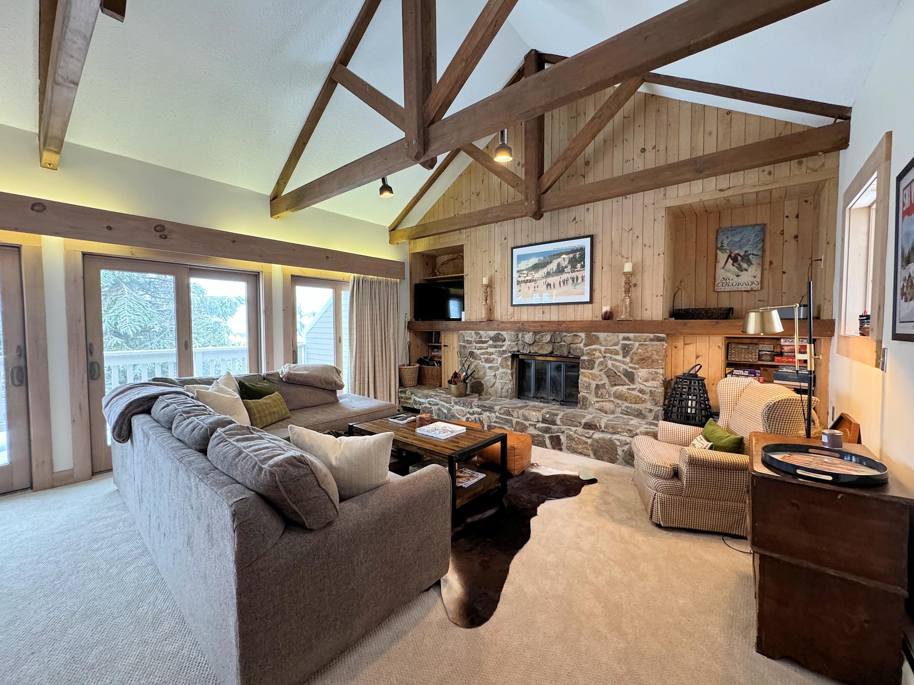
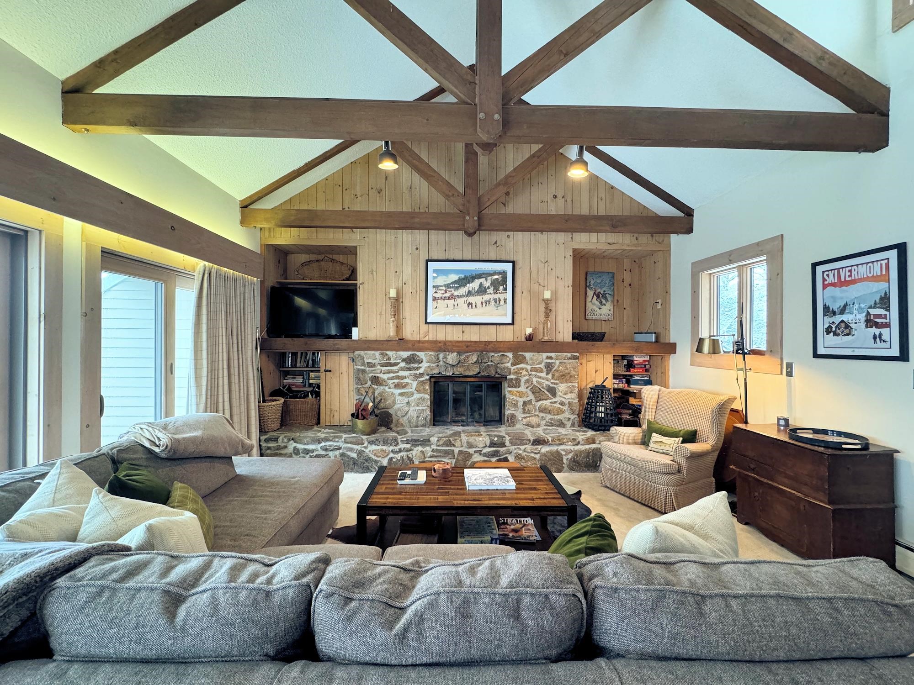
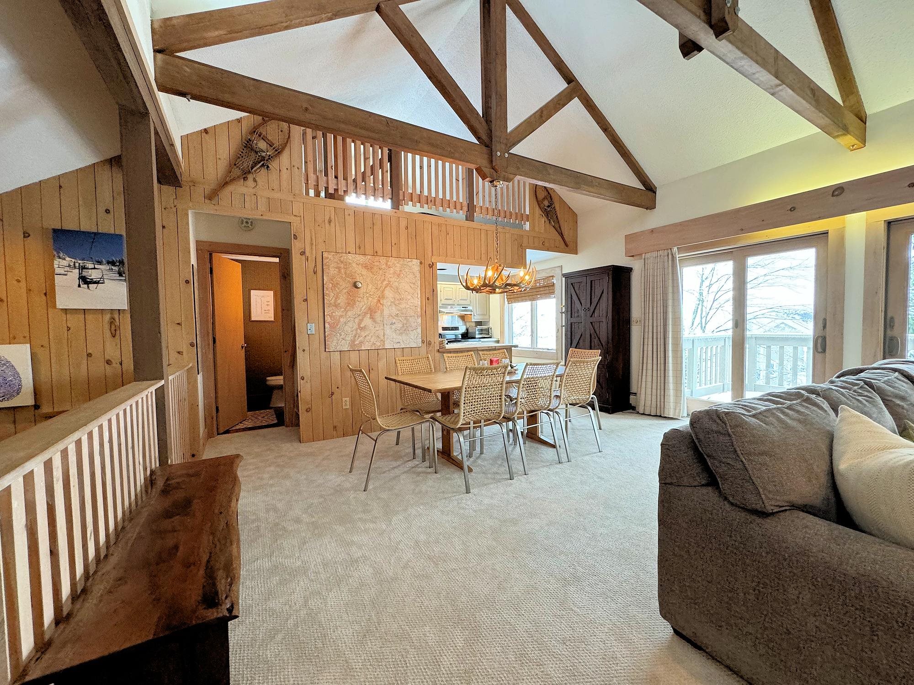
General Property Information
- Property Status:
- Active Under Contract
- Price:
- $520, 000
- Unit Number
- 759A
- Assessed:
- $0
- Assessed Year:
- County:
- VT-Bennington
- Acres:
- 0.14
- Property Type:
- Condo
- Year Built:
- 1979
- Agency/Brokerage:
- Dylan Gage
Bromley Real Estate - Bedrooms:
- 3
- Total Baths:
- 3
- Sq. Ft. (Total):
- 1700
- Tax Year:
- 2024
- Taxes:
- $4, 338
- Association Fees:
This larger, south facing 2-Level, End-unit Townhouse has 3 Bedrooms, 2-1/2 Bathrooms and is located in the heart of the Clovers section of Bromley Village. This updated unit offers views of Stratton and is within easy walking distance to ski trails, sledding hill, the Village ponds, pool and Clubhouse/Fitness Center! A private walkway off the 2 car parking area allows access to the Townhouse through the spacious Mudroom entry w/ bench and storage for skis, firewood and trash/recycling. Enter through the foyer/stairwell w/ sitting area and a large closet into the bright and open combination Living/Dining room which offers high ceilings, exposed wooden beams, beautiful stone wood-burning fireplace, 3 sliders to the large Deck, Loft area, and convenient Half Bathroom. The Kitchen features new stainless appliances and is open to the Dining and Living spaces. The 3 Bedrooms and guest Bathroom are on the Lower Level as well as the Laundry, Utilities and storage. A Primary Bedroom En-suite offers 2 closets, and a slider to the lawn area, and the 3rd Bedroom has custom, built-in wooden Bunk Beds! Recent improvements include new windows, sliders, hot water heater, appliances, carpeting/flooring and the Clovers Association has just recently updated the siding/roofs. Although it is an easy walk to the trails, there is also a Shuttle Bus for Homeowners in the winter months, to/from the Bromley Mountain Base Lodge.
Interior Features
- # Of Stories:
- 2.5
- Sq. Ft. (Total):
- 1700
- Sq. Ft. (Above Ground):
- 850
- Sq. Ft. (Below Ground):
- 850
- Sq. Ft. Unfinished:
- 0
- Rooms:
- 6
- Bedrooms:
- 3
- Baths:
- 3
- Interior Desc:
- Cathedral Ceiling, Fireplace - Wood, Primary BR w/ BA, Natural Light, Natural Woodwork
- Appliances Included:
- Dishwasher, Dryer, Range - Electric, Refrigerator, Washer, Water Heater - Off Boiler
- Flooring:
- Carpet, Vinyl
- Heating Cooling Fuel:
- Oil
- Water Heater:
- Off Boiler
- Basement Desc:
- Finished, Full
Exterior Features
- Style of Residence:
- End Unit, Townhouse, Walkout Lower Level
- House Color:
- taupe
- Time Share:
- No
- Resort:
- Exterior Desc:
- Clapboard, Composition
- Exterior Details:
- Deck
- Amenities/Services:
- Land Desc.:
- Mountain View, Ski Area
- Suitable Land Usage:
- Roof Desc.:
- Shingle - Architectural
- Driveway Desc.:
- Gravel
- Foundation Desc.:
- Concrete
- Sewer Desc.:
- Public
- Garage/Parking:
- No
- Garage Spaces:
- 0
- Road Frontage:
- 0
Other Information
- List Date:
- 2024-02-02
- Last Updated:
- 2024-03-22 19:54:48


