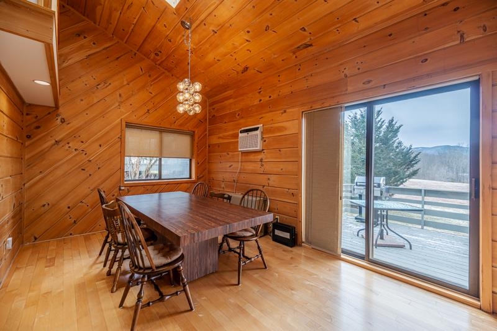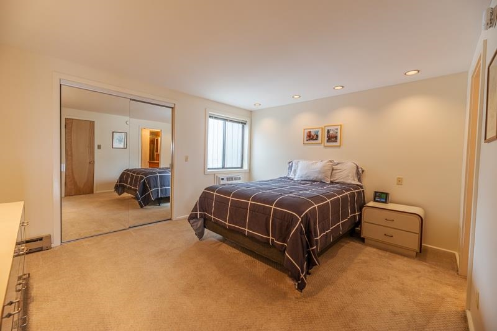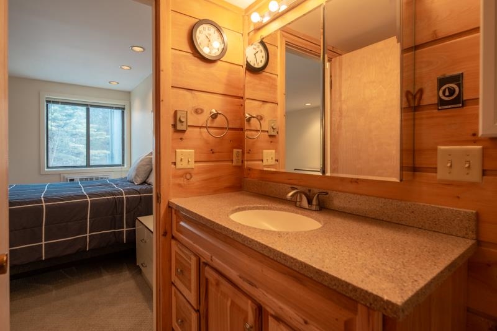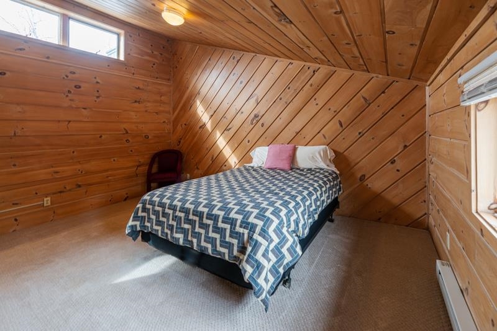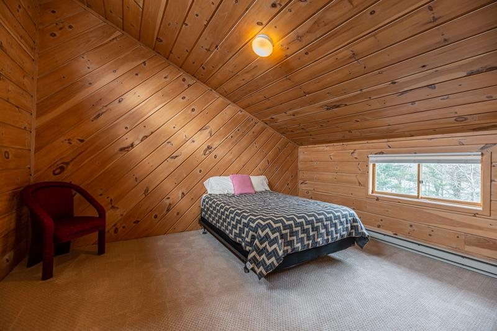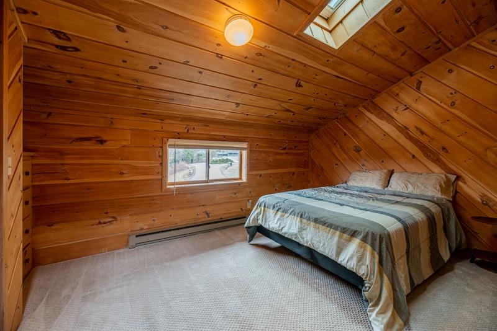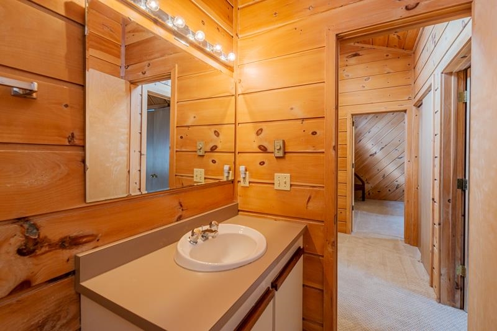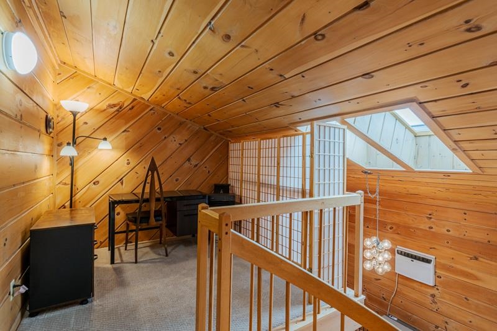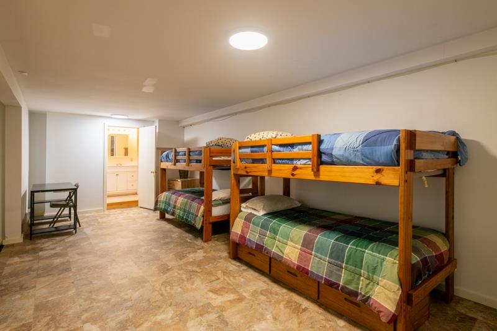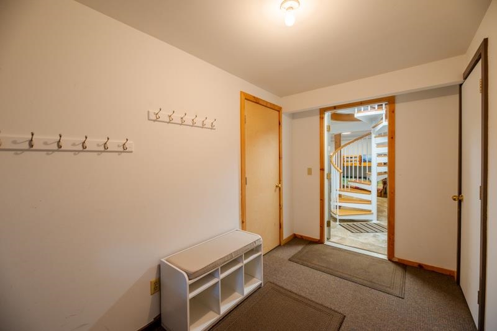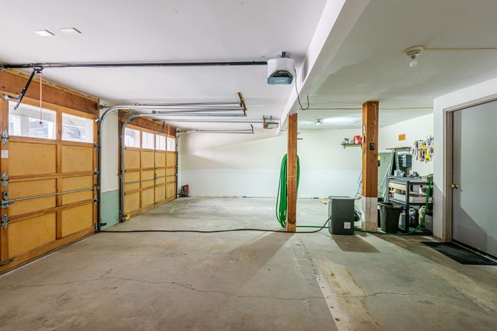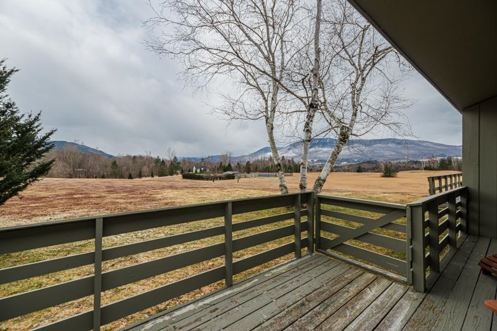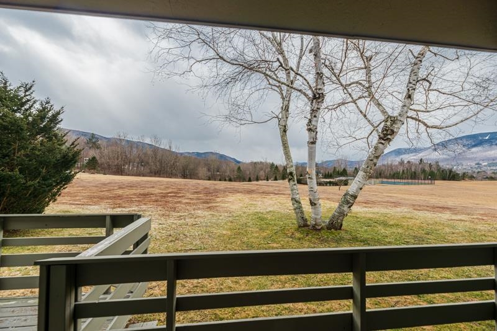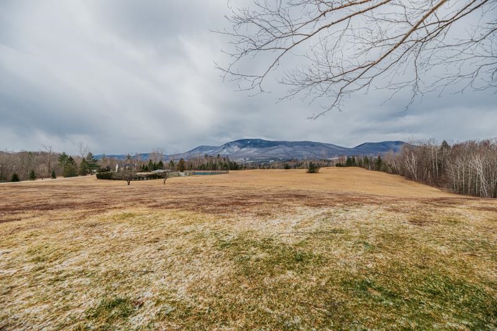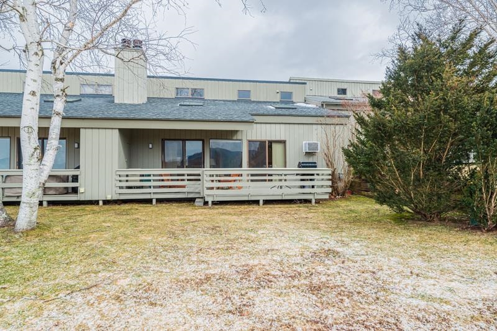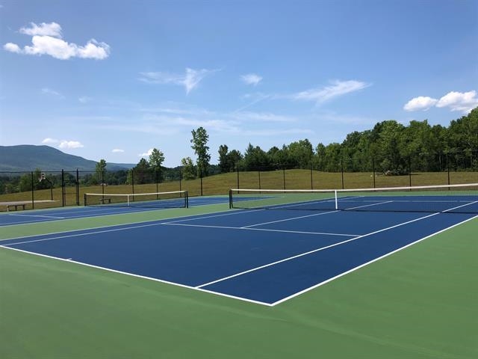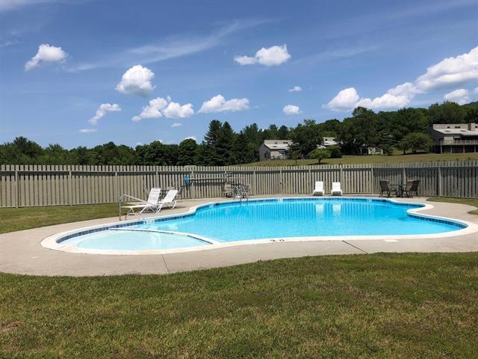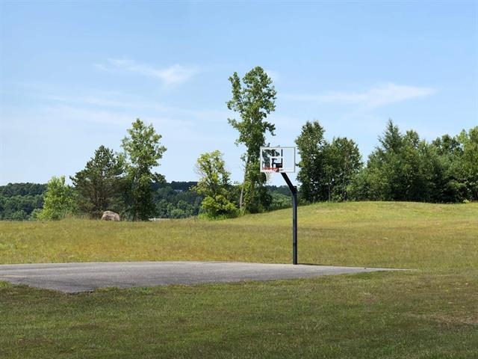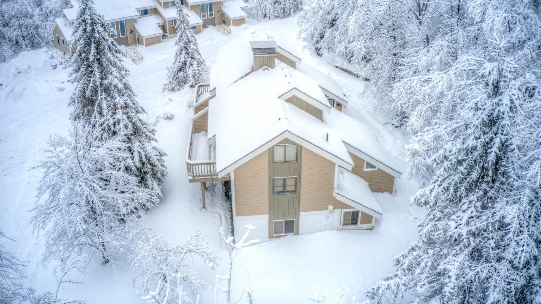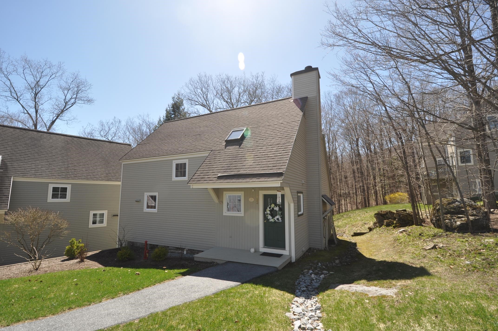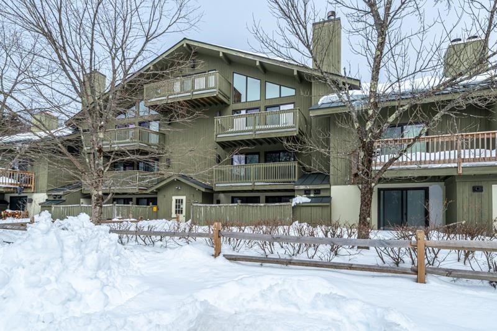1 of 24
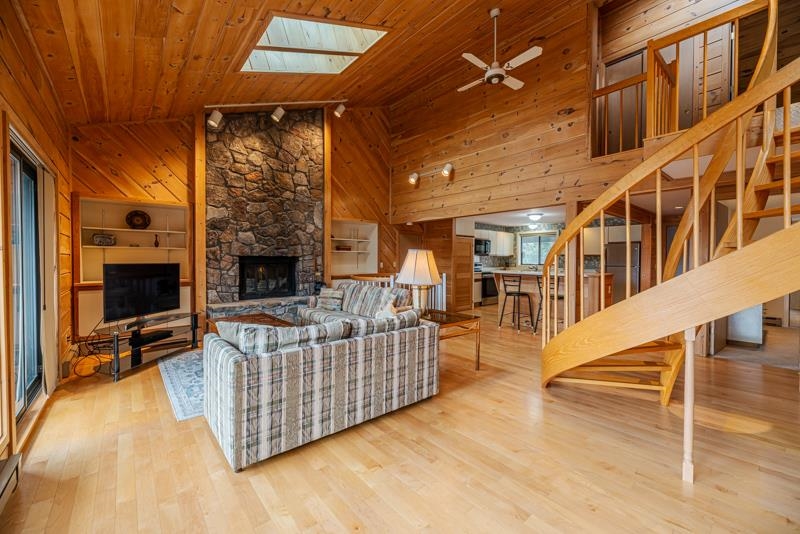
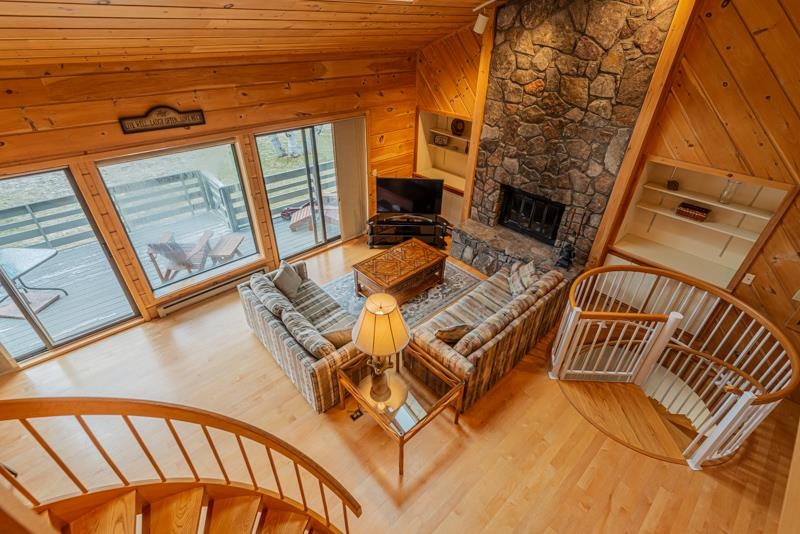
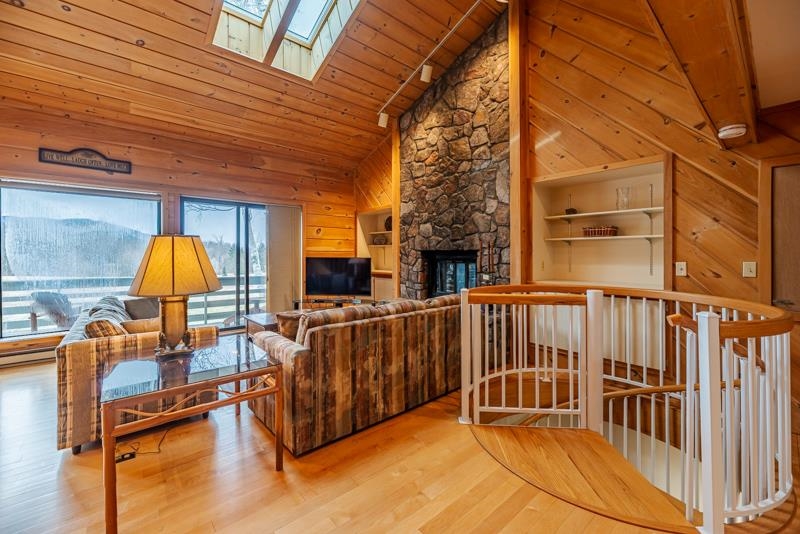
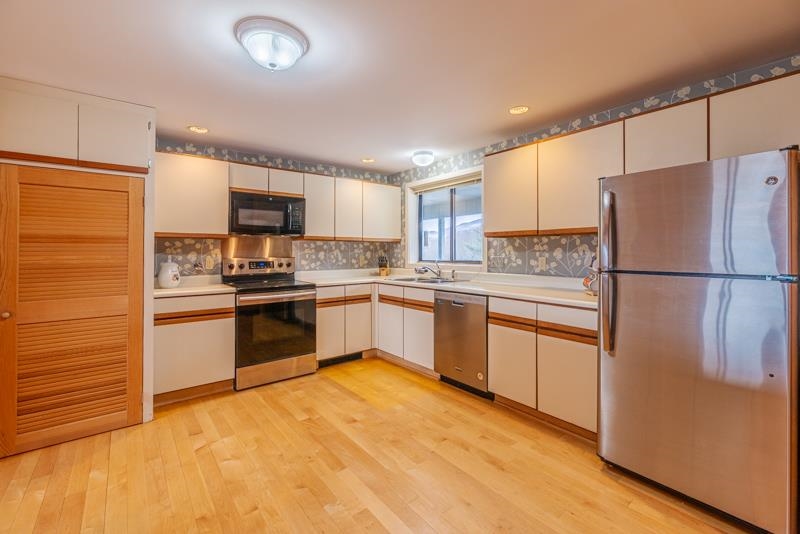
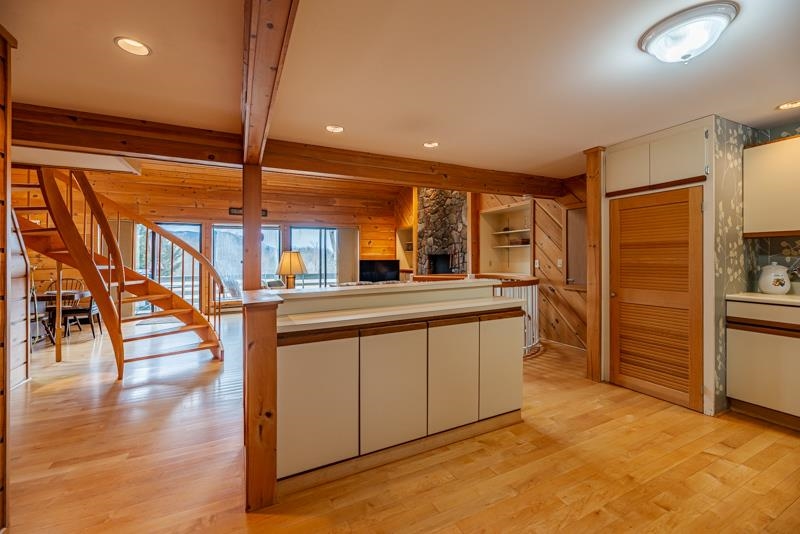
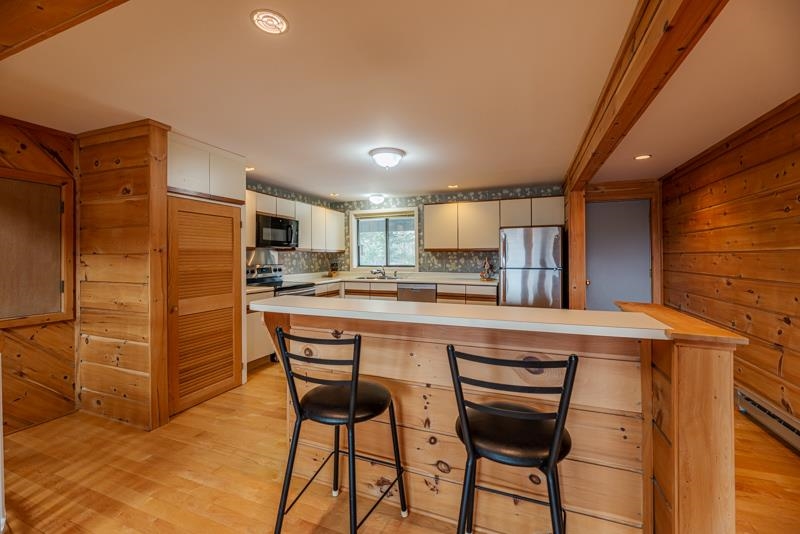
General Property Information
- Property Status:
- Active Under Contract
- Price:
- $445, 000
- Unit Number
- 25
- Assessed:
- $0
- Assessed Year:
- County:
- VT-Bennington
- Acres:
- 33.00
- Property Type:
- Condo
- Year Built:
- 1982
- Agency/Brokerage:
- Katherine Zilkha
Four Seasons Sotheby's Int'l Realty - Bedrooms:
- 3
- Total Baths:
- 4
- Sq. Ft. (Total):
- 2774
- Tax Year:
- 2023
- Taxes:
- $4, 567
- Association Fees:
Nestled amidst the breathtaking scenery, this 3 bedroom condominium offers an idyllic escape with stunning mountain views. Inside, you're greeted by an open living space on the main floor, featuring high ceilings, natural woodwork and a wood-burning fireplace. The kitchen is spacious and flows into the dining/living area complete with a large island. On the main floor you'll also find the primary suite which has a walk in closet and a large bathroom complete with a jacuzzi tub and a separate shower. Upstairs, two additional good sized bedrooms share a full bathroom, providing comfort and privacy for family and guests. Downstairs you’ll discover a versatile lower level, complete with a new bathroom, ideal for use as a rec room or media space. The attached two-car garage ensures convenience, offering plenty of room for parking and storage. Additionally, this unit has a deck overlooking views of the expansive lawn and mountains. This condominium community offers an array of amenities, including a recently redone swimming pool, tennis courts, and a basketball court. Located just minutes from downtown Manchester, residents enjoy easy access to shopping and dining. Plus, with multiple ski mountains nearby, this location is perfect for year-round outdoor adventures. This home is being sold fully furnished. All measurements are approximate.
Interior Features
- # Of Stories:
- 1.5
- Sq. Ft. (Total):
- 2774
- Sq. Ft. (Above Ground):
- 1618
- Sq. Ft. (Below Ground):
- 1156
- Sq. Ft. Unfinished:
- 0
- Rooms:
- 6
- Bedrooms:
- 3
- Baths:
- 4
- Interior Desc:
- Blinds, Ceiling Fan, Dining Area, Fireplace - Wood, Fireplaces - 1, Furnished, Primary BR w/ BA, Natural Woodwork, Walk-in Closet, Window Treatment
- Appliances Included:
- Dishwasher, Dryer, Range - Electric, Refrigerator, Washer
- Flooring:
- Carpet, Tile, Wood
- Heating Cooling Fuel:
- Electric, Gas - LP/Bottle
- Water Heater:
- Basement Desc:
- Finished
Exterior Features
- Style of Residence:
- Contemporary
- House Color:
- Grey
- Time Share:
- No
- Resort:
- Exterior Desc:
- Exterior Details:
- Deck, Pool - In Ground, Shed
- Amenities/Services:
- Land Desc.:
- Open, Rolling, View
- Suitable Land Usage:
- Roof Desc.:
- Shingle - Architectural
- Driveway Desc.:
- Paved
- Foundation Desc.:
- Slab - Concrete
- Sewer Desc.:
- Community
- Garage/Parking:
- Yes
- Garage Spaces:
- 2
- Road Frontage:
- 0
Other Information
- List Date:
- 2024-03-04
- Last Updated:
- 2024-04-23 00:57:54


