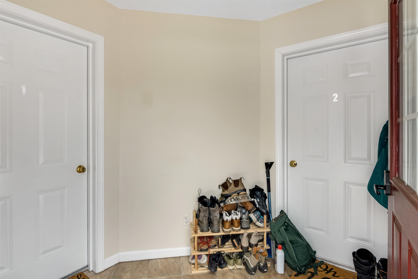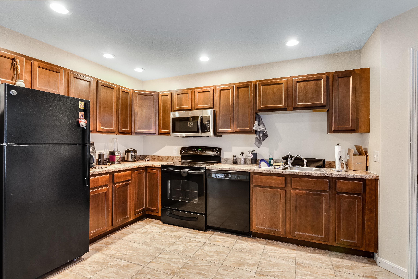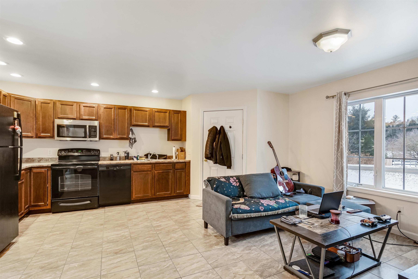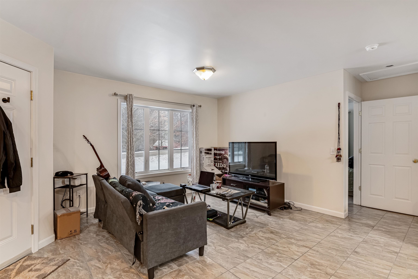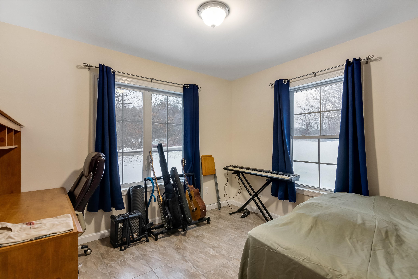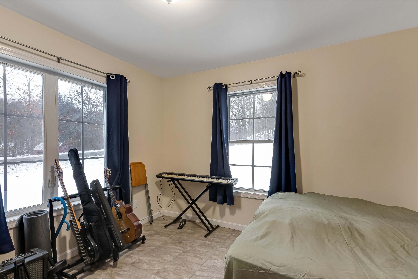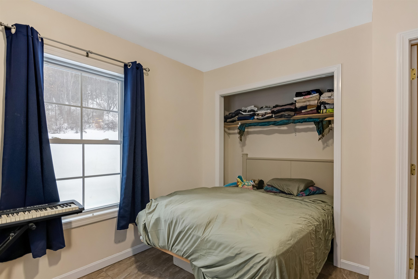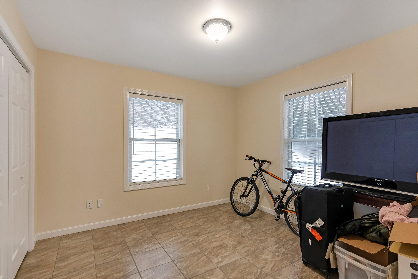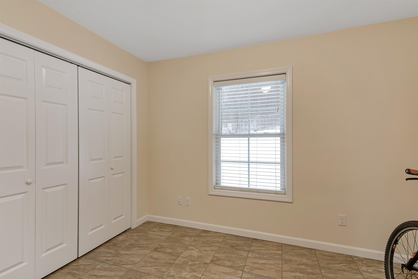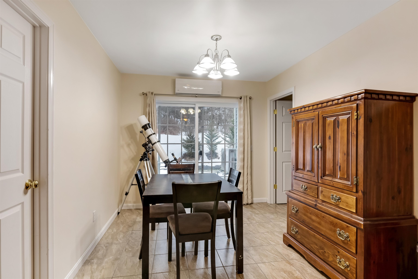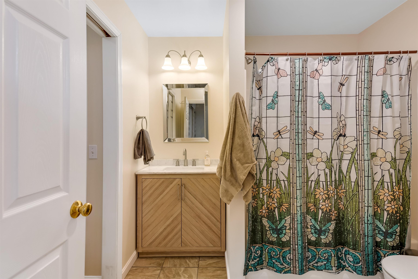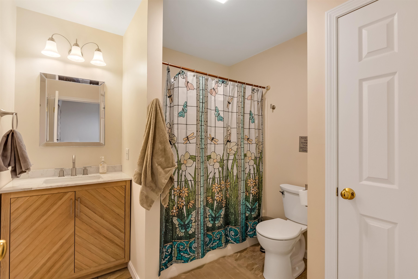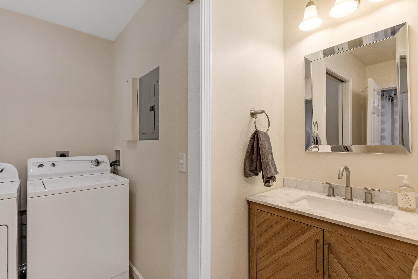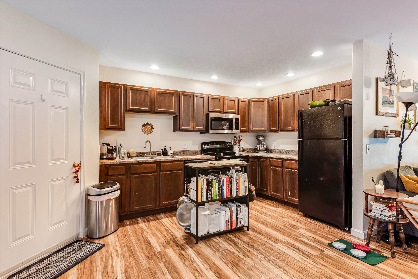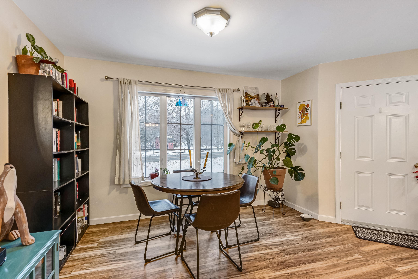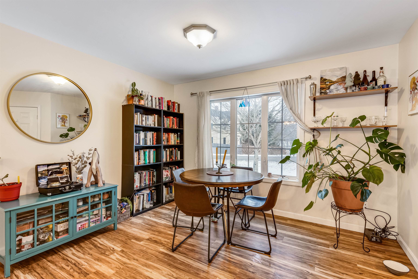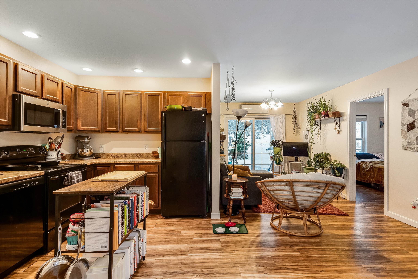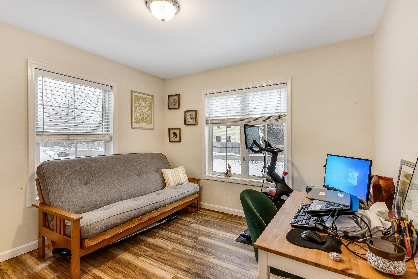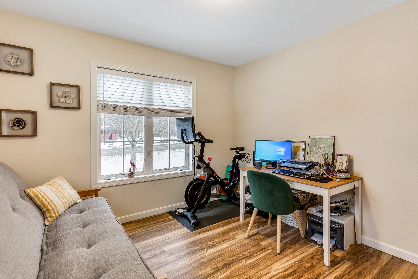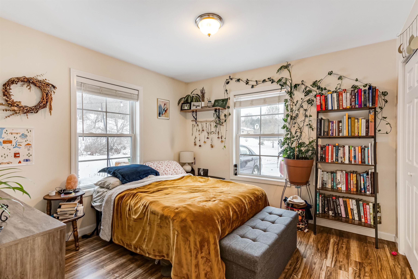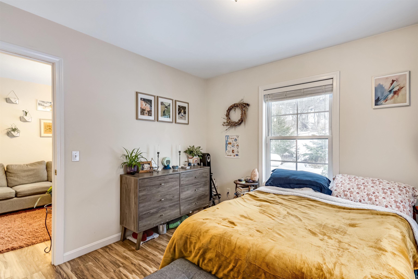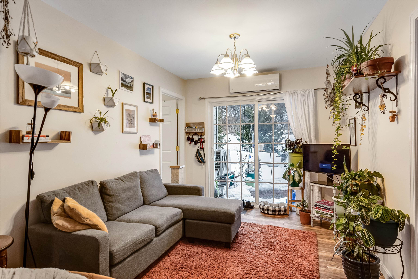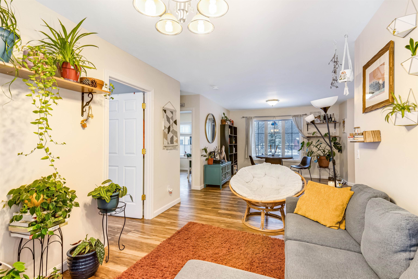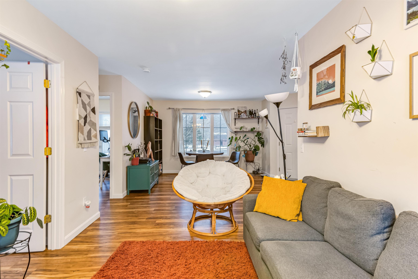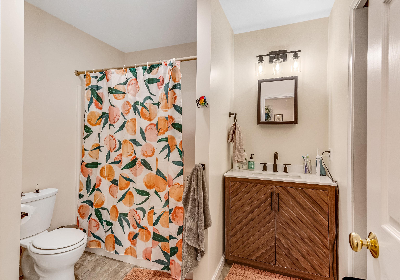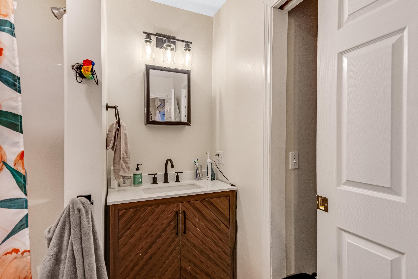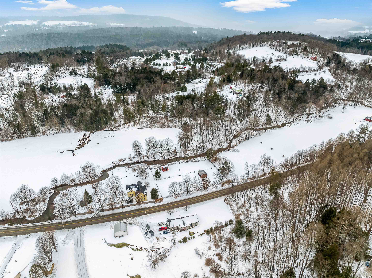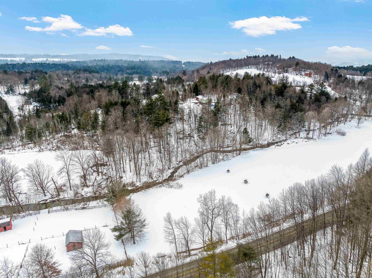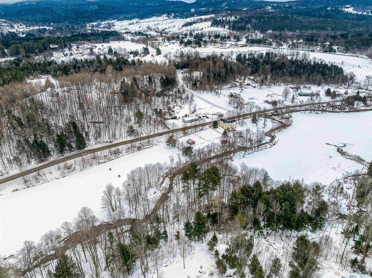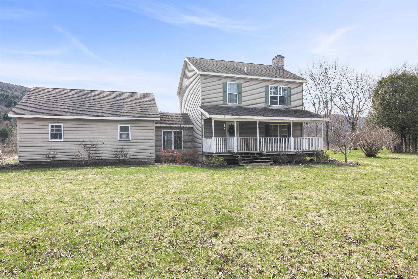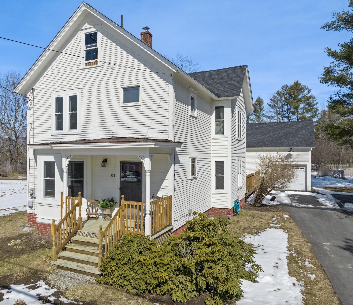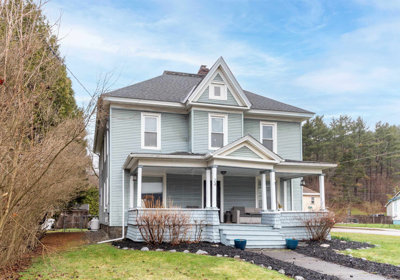1 of 35
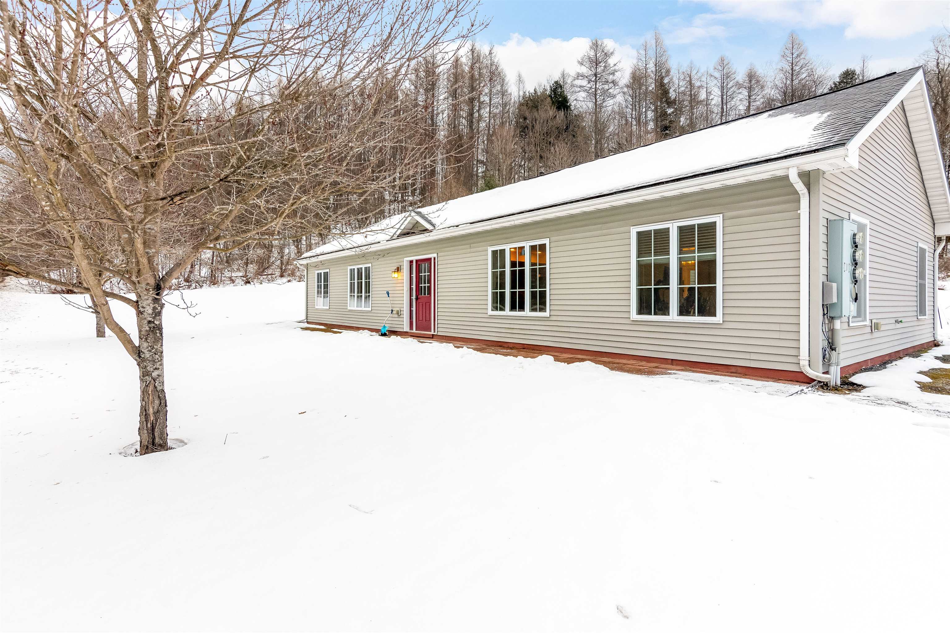
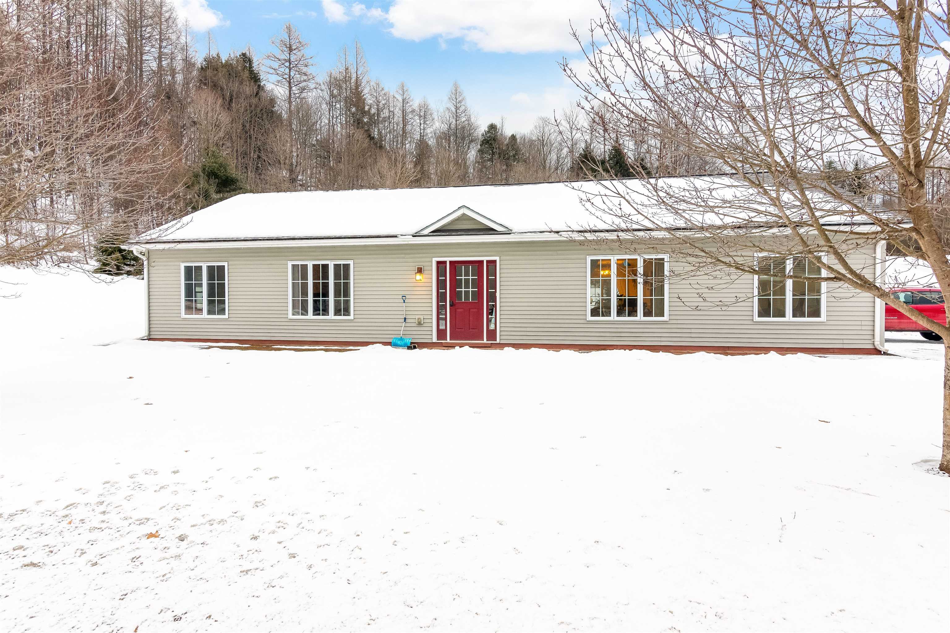
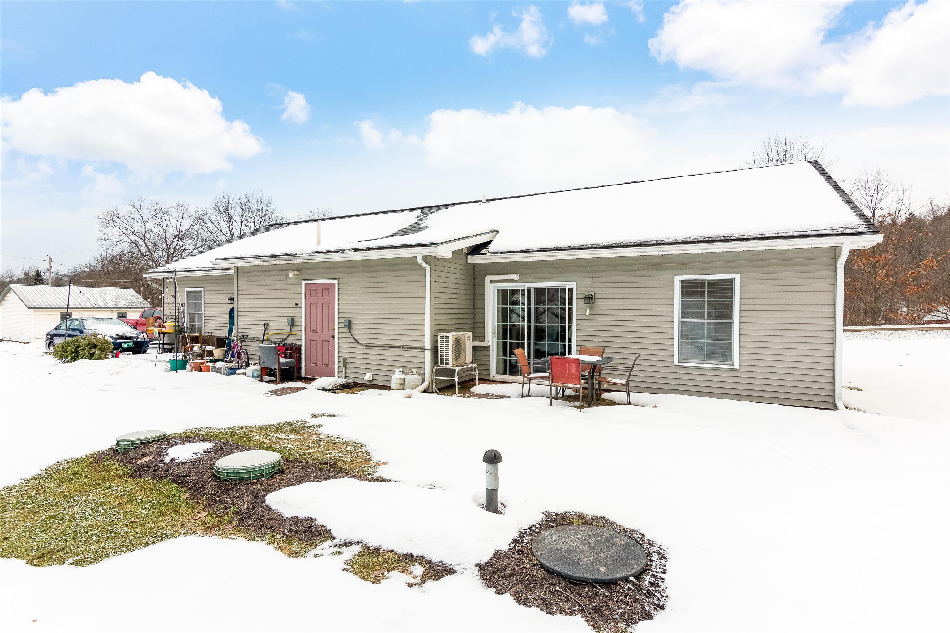
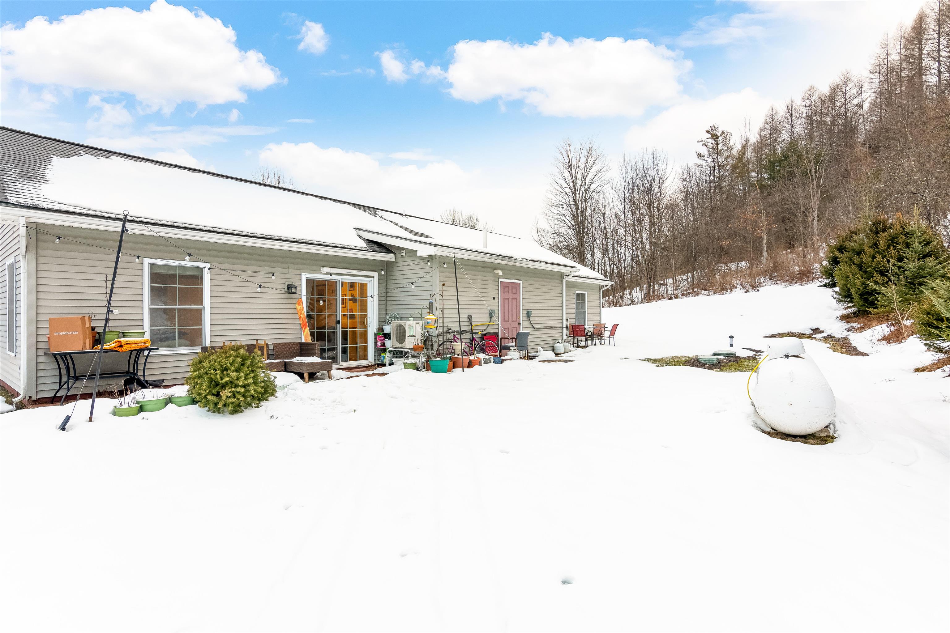
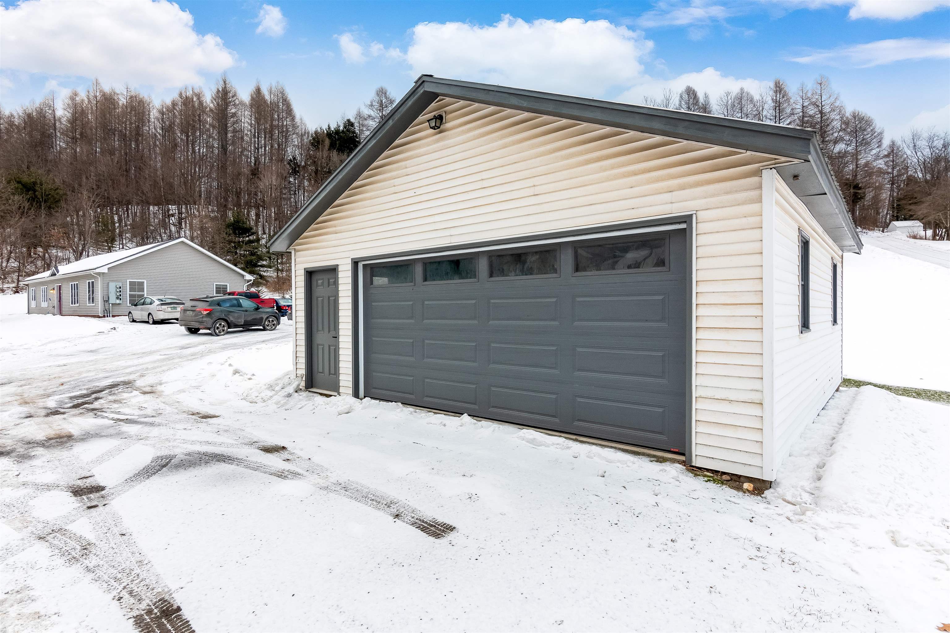
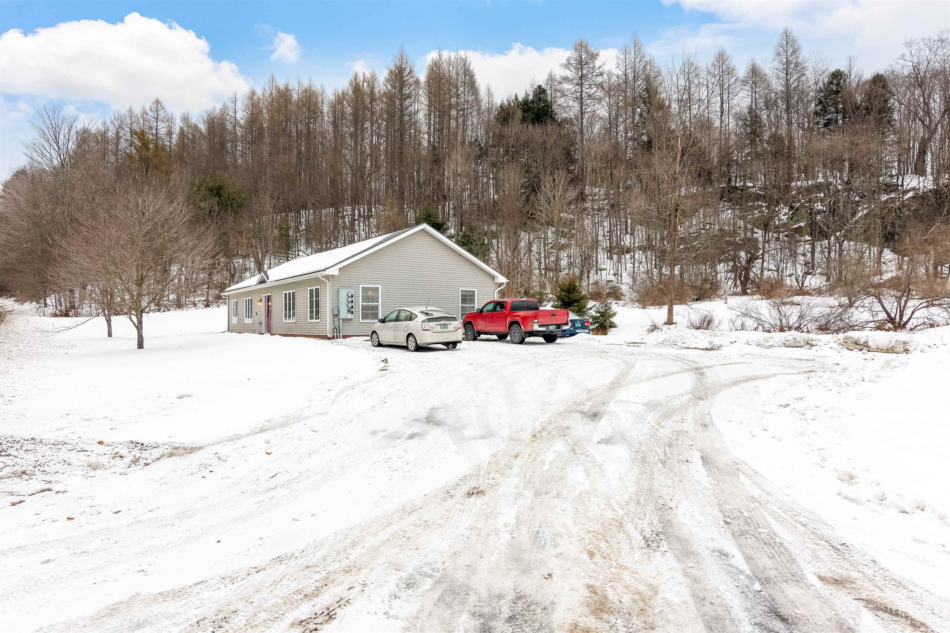
General Property Information
- Property Status:
- Active Under Contract
- Price:
- $575, 000
- Assessed:
- $0
- Assessed Year:
- County:
- VT-Washington
- Acres:
- 2.87
- Property Type:
- Single Family
- Year Built:
- 2009
- Agency/Brokerage:
- Taylor Meilleur
Could not find - Bedrooms:
- 4
- Total Baths:
- 2
- Sq. Ft. (Total):
- 1752
- Tax Year:
- 2023
- Taxes:
- $6, 299
- Association Fees:
Schedule showings on MLS# 4983668 Here’s your opportunity to grab a prime slice of Vermont real estate! Located in the heart of Waterbury, this like new, single level living duplex puts countless destinations at your fingertips. Tough to find a more convenient location, approx. a one hour drive to the Canadian or NH border, 20 minutes to world class skiing and riding in Stowe or Bolton, and a stone’s throw to some of Vermont’s most renowned attractions like Hen of the Wood, Michaels on the Hill, Ben and Jerry’s Factory, Cold Hollow Cider Mill, Country Club of Vermont, The Waterbury Reservoir, and The Long Trail to name a few. If that’s not enough, mountain biking, hiking, and swimming holes are plentiful. With signed annual leases in place, take all the time you need to decide how to capitalize on the multitude of opportunities the property provides. Whether you’re looking to house hack, leverage the long or short term rental market, or potentially even develop for further passive income, this duplex will not disappoint. This unique lot offers road frontage on both sides of Guptil, the adjacent 2+ acres are zoned medium density residential giving buyers a lot to look forward to. Find everything you’re looking for in this breathtaking intersection of the Green Mountains. Schedule a showing today!
Interior Features
- # Of Stories:
- 1
- Sq. Ft. (Total):
- 1752
- Sq. Ft. (Above Ground):
- 1752
- Sq. Ft. (Below Ground):
- 0
- Sq. Ft. Unfinished:
- 36
- Rooms:
- 8
- Bedrooms:
- 4
- Baths:
- 2
- Interior Desc:
- Appliances Included:
- Water Heater-Gas-LP/Bttle
- Flooring:
- Heating Cooling Fuel:
- Gas - LP/Bottle
- Water Heater:
- Gas - LP/Bottle
- Basement Desc:
Exterior Features
- Style of Residence:
- Duplex, Multi-Family, Single Level
- House Color:
- Time Share:
- No
- Resort:
- Exterior Desc:
- Shingle, Vinyl Siding
- Exterior Details:
- Amenities/Services:
- Land Desc.:
- Country Setting, Level, Open
- Suitable Land Usage:
- Roof Desc.:
- Shingle
- Driveway Desc.:
- Dirt
- Foundation Desc.:
- Slab - Concrete
- Sewer Desc.:
- On-Site Septic Exists, Private
- Garage/Parking:
- Yes
- Garage Spaces:
- 2
- Road Frontage:
- 400
Other Information
- List Date:
- 2024-01-31
- Last Updated:
- 2024-04-24 14:54:54


