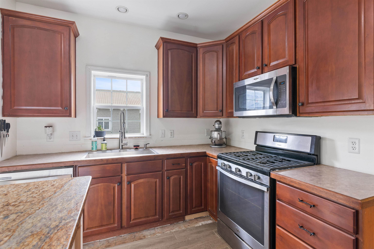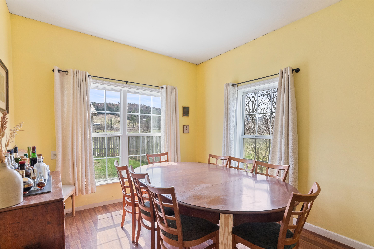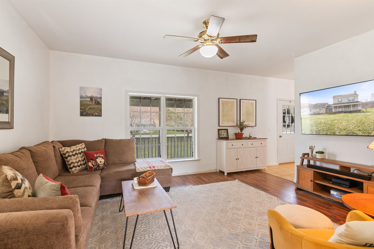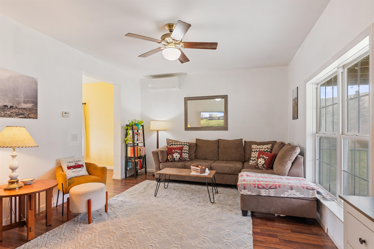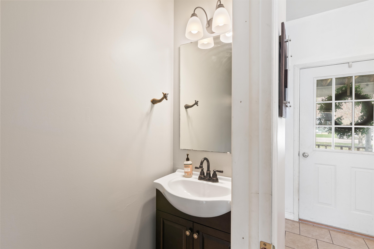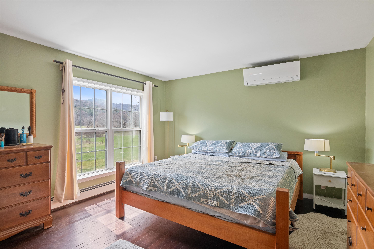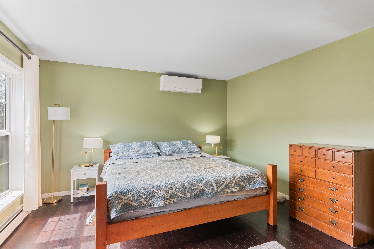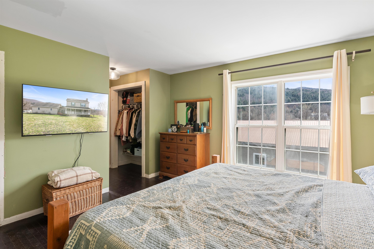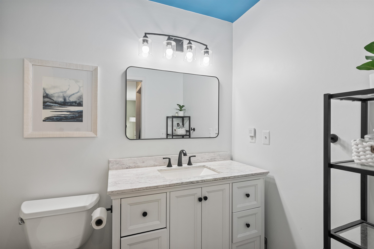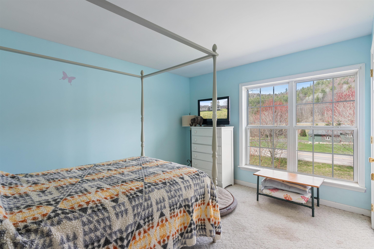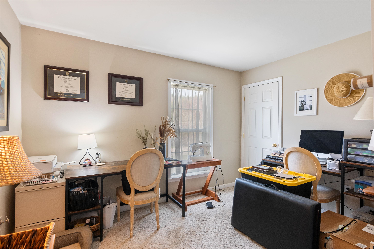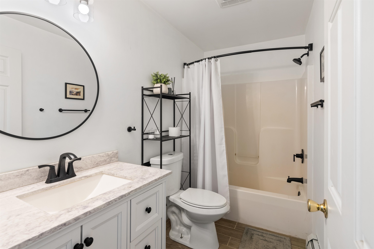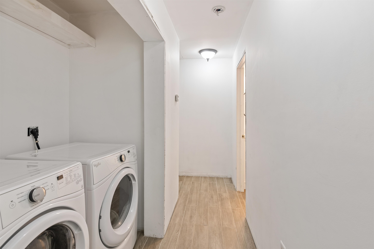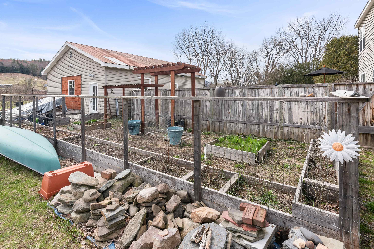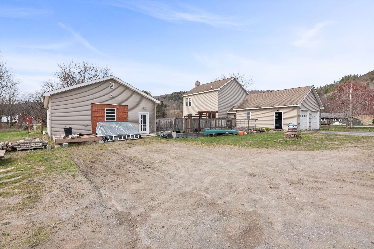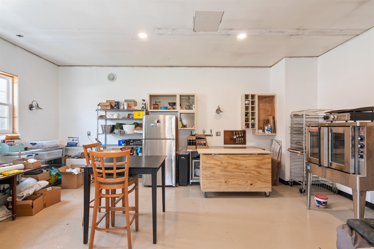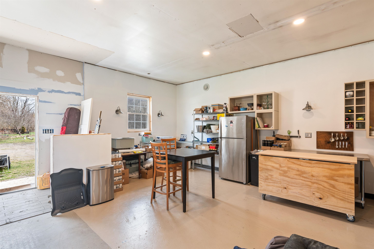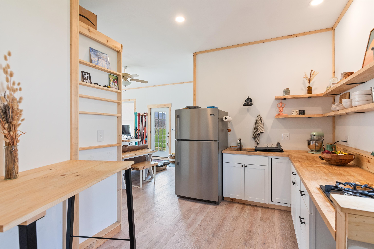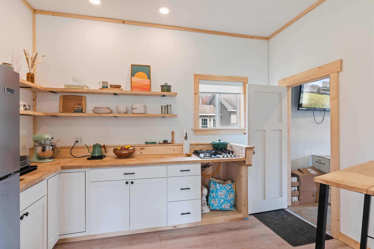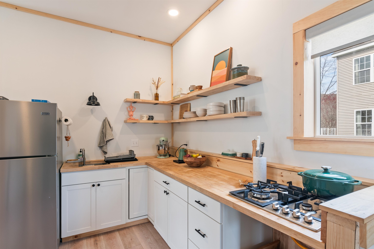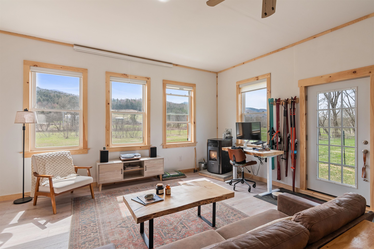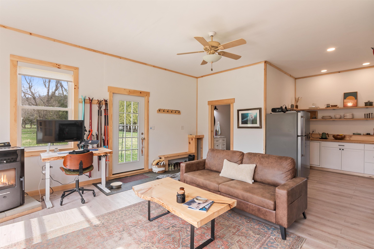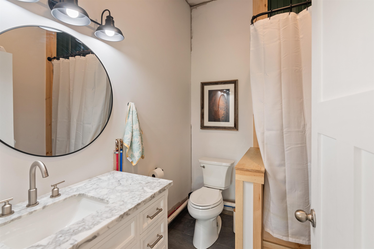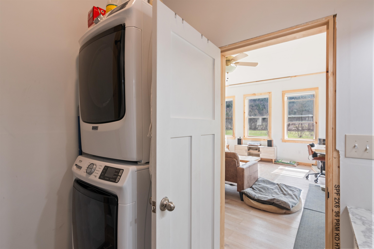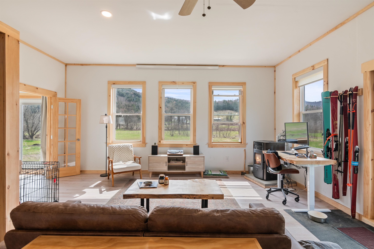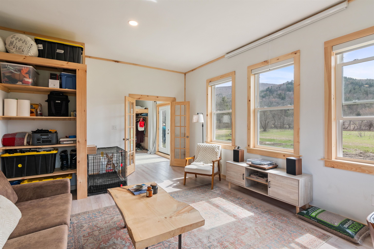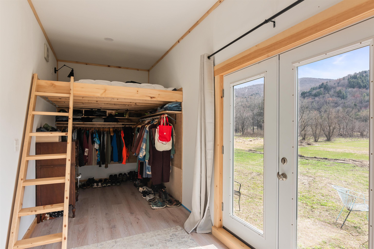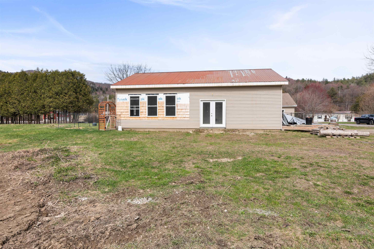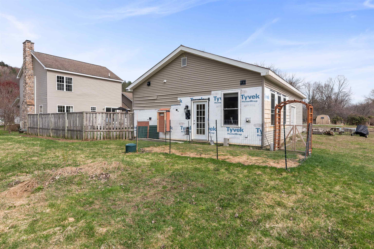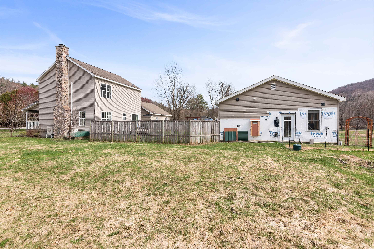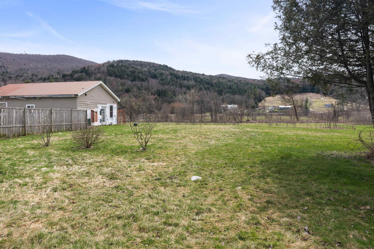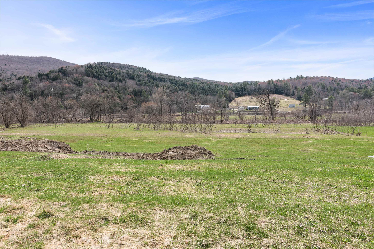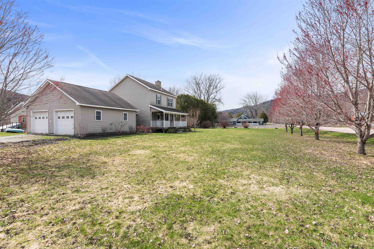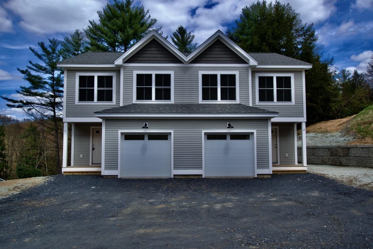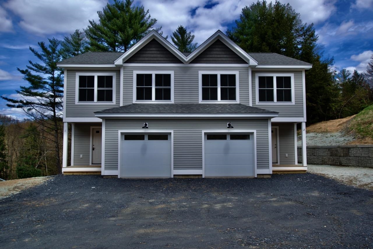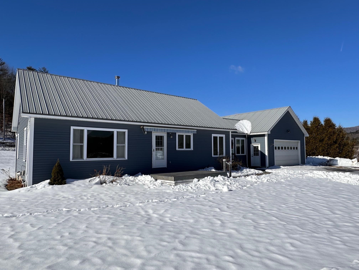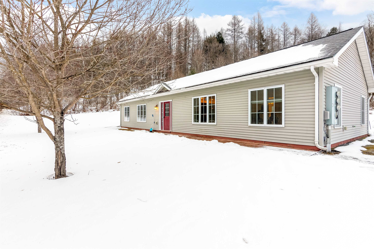1 of 39
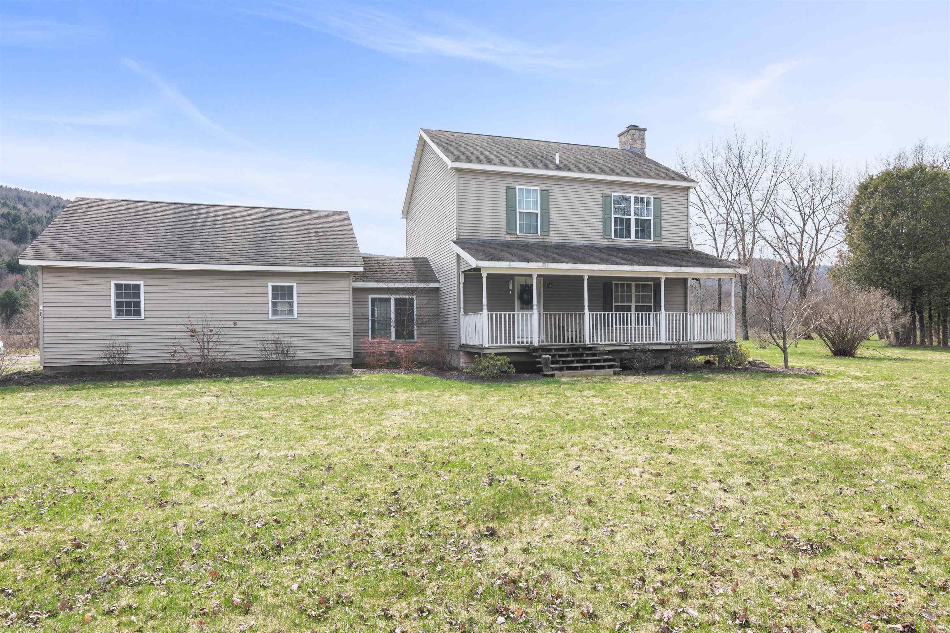
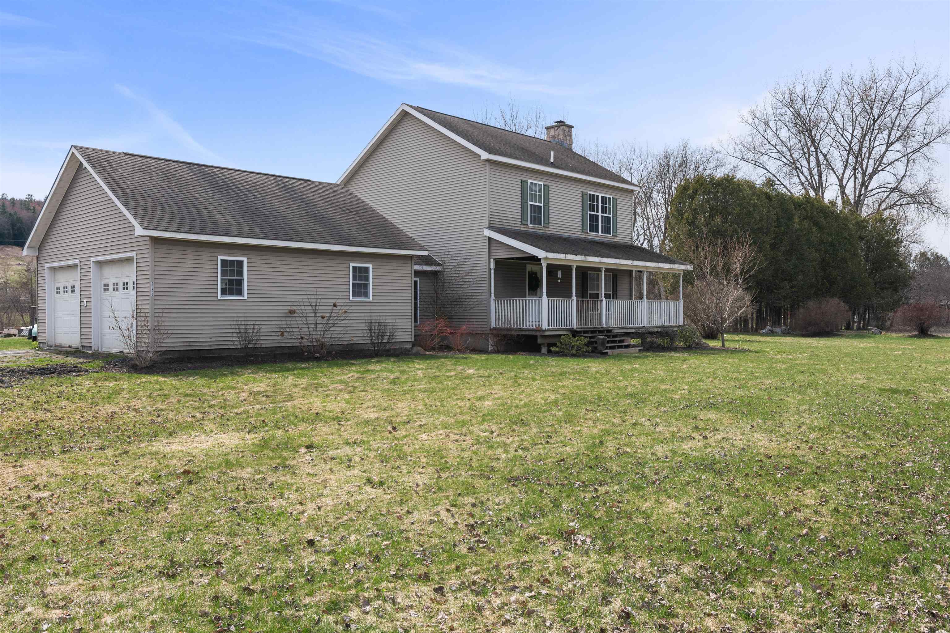
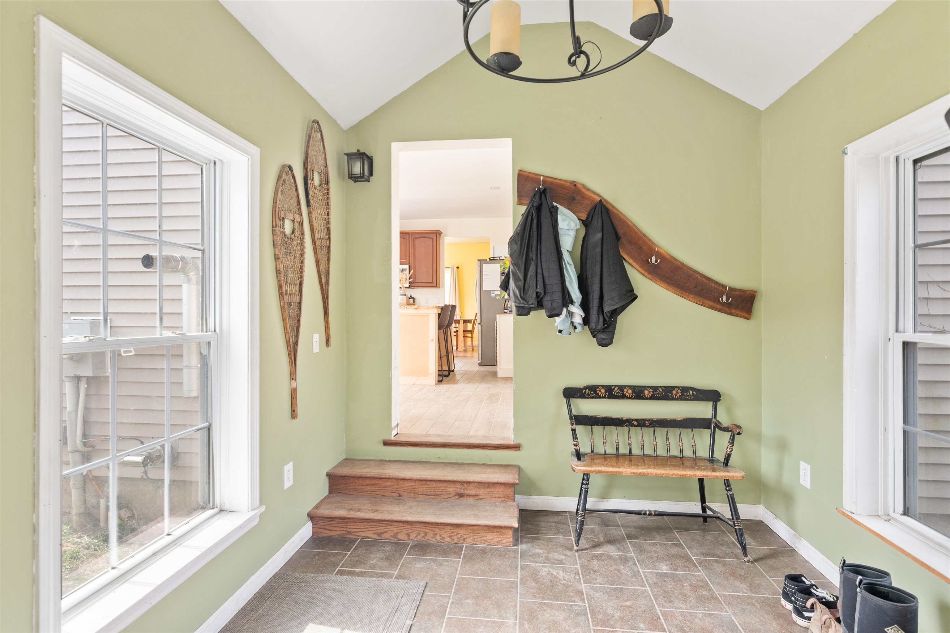
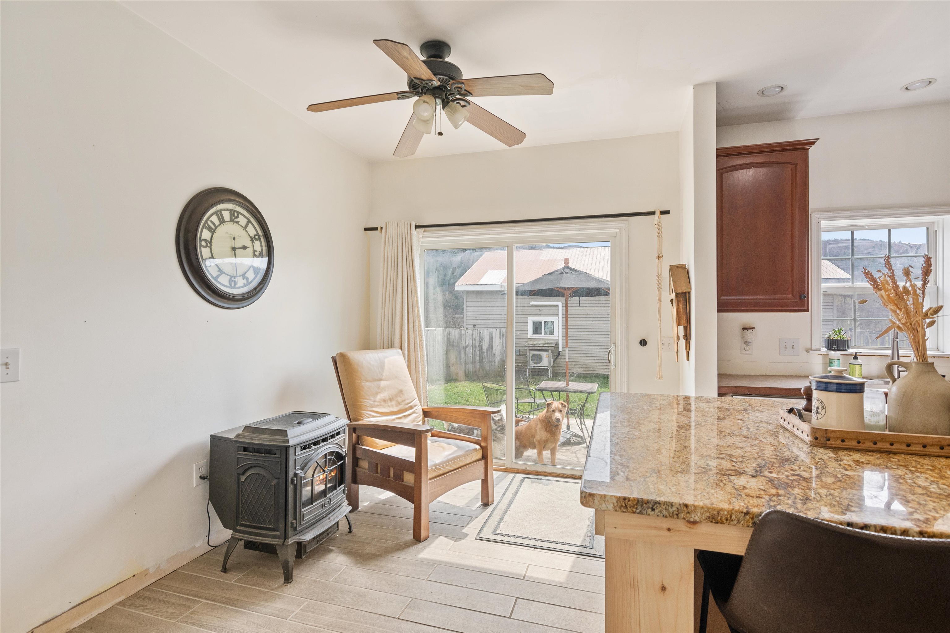
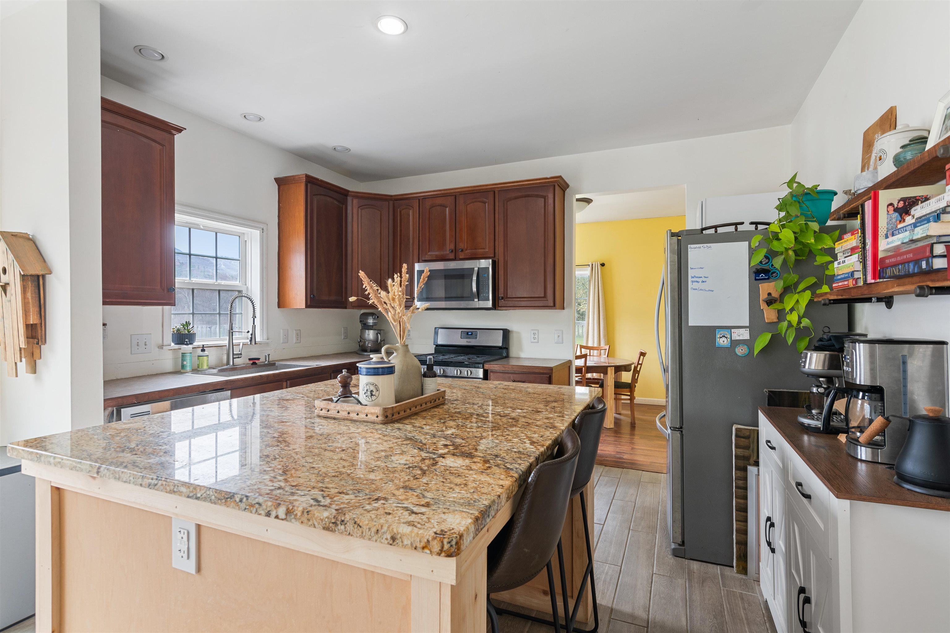
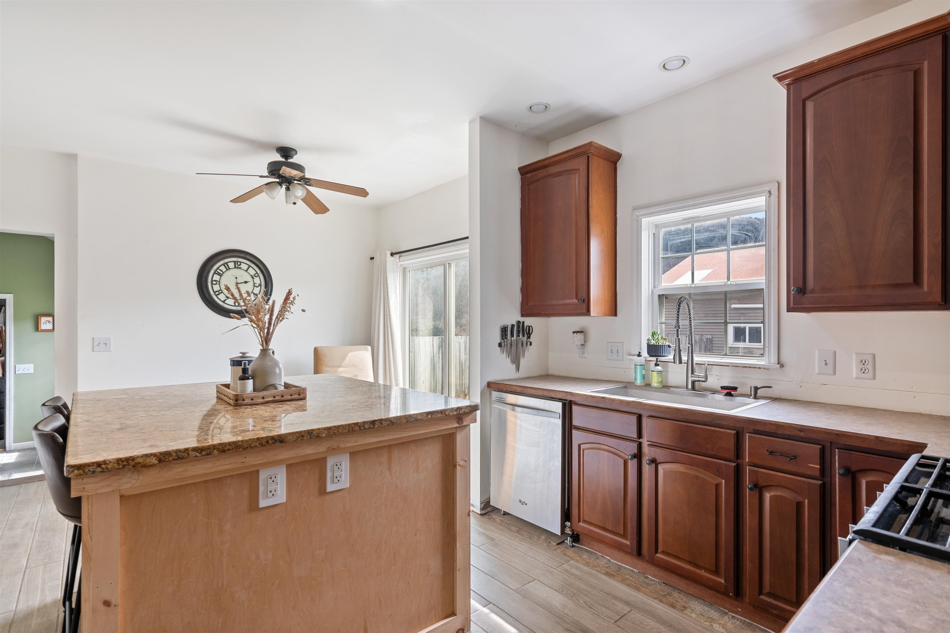
General Property Information
- Property Status:
- Active
- Price:
- $549, 000
- Assessed:
- $0
- Assessed Year:
- County:
- VT-Washington
- Acres:
- 2.00
- Property Type:
- Single Family
- Year Built:
- 2005
- Agency/Brokerage:
- Jess Kerns
KW Vermont - Bedrooms:
- 3
- Total Baths:
- 4
- Sq. Ft. (Total):
- 2890
- Tax Year:
- 2023
- Taxes:
- $6, 390
- Association Fees:
This spacious property has so much to offer and is just minutes from Vermont's best recreation. The 3 bedroom 3 bath home has a great layout, a 2 car garage with direct entry into a large mudroom and kitchen. The kitchen boasts a central island, energy efficient appliances including gas range, a pellet stove and large glass doors offering beautiful natural light and direct access to a fully fenced yard perfect for pets. Beyond the kitchen is a seperate dining room, a large living room with mini-split A/C, a powder room and formal front entry opening out to a covered front porch. Up the stairs, you'll find a primary bedroom bathroom suite with beautiful views of Camels Hump and the Winooski River, mini-split A/C, two additional bedrooms, a second full bathroom and second floor laundry area. This home also has interior access to a full basement for storage and work out space. Beyond the home and fenced yard is a 1120 sq ft secondary building fully equipped with its own heating system, water heater, and water filtration system, a large 20x20 heated utility space currently set up as a commercial kitchen, and a 720 sq ft recently finished 1 BR in-law apartment. The apartment is bright and airy with large windows and beautiful views. It has its own pellet stove, kitchenette with full-sized refrigerator, gas stove-top and a bathroom with shower and laundry. Out the back door is expansive yard space, garden space, and a short walk down to the Winooski River. Showings begin 4/22.
Interior Features
- # Of Stories:
- 2
- Sq. Ft. (Total):
- 2890
- Sq. Ft. (Above Ground):
- 2890
- Sq. Ft. (Below Ground):
- 0
- Sq. Ft. Unfinished:
- 1581
- Rooms:
- 7
- Bedrooms:
- 3
- Baths:
- 4
- Interior Desc:
- Kitchen Island, Primary BR w/ BA, Natural Light, Laundry - 2nd Floor
- Appliances Included:
- Cooktop - Gas, Dishwasher - Energy Star, Dryer - Energy Star, Microwave, Range - Gas, Refrigerator-Energy Star, Washer - Energy Star, Water Heater-Gas-LP/Bttle, Water Heater - Off Boiler, Water Heater - On Demand, Water Heater - Owned
- Flooring:
- Carpet, Laminate, Tile, Vinyl Plank
- Heating Cooling Fuel:
- Gas - LP/Bottle, Pellet
- Water Heater:
- Basement Desc:
- Concrete, Daylight, Full, Storage Space
Exterior Features
- Style of Residence:
- Colonial
- House Color:
- Beige
- Time Share:
- No
- Resort:
- Exterior Desc:
- Exterior Details:
- Deck, Fence - Dog, Garden Space, Porch - Covered, Storage, Windows - Double Pane
- Amenities/Services:
- Land Desc.:
- Country Setting, Level, Major Road Frontage, Mountain View, Open, View, Water View
- Suitable Land Usage:
- Roof Desc.:
- Shingle - Architectural
- Driveway Desc.:
- Gravel
- Foundation Desc.:
- Poured Concrete
- Sewer Desc.:
- 1000 Gallon, Concrete, Leach Field
- Garage/Parking:
- Yes
- Garage Spaces:
- 2
- Road Frontage:
- 190
Other Information
- List Date:
- 2024-04-20
- Last Updated:
- 2024-04-22 16:23:17


