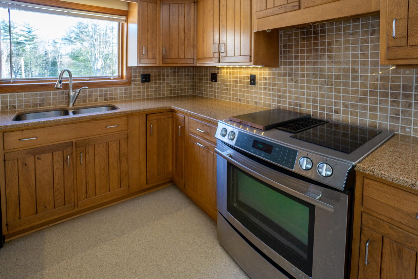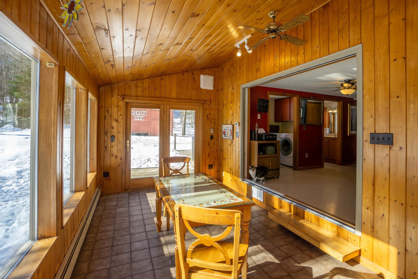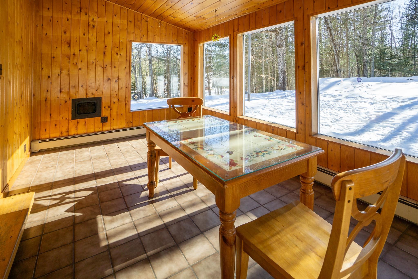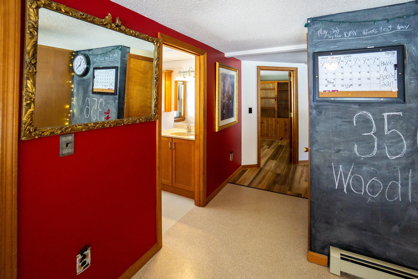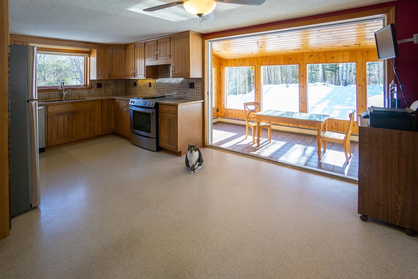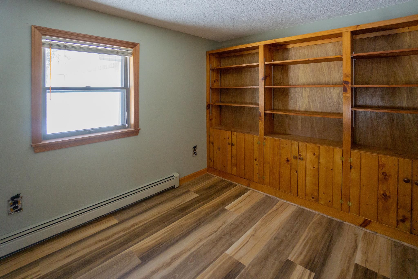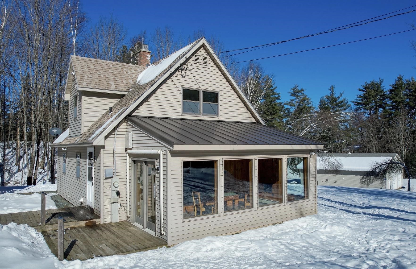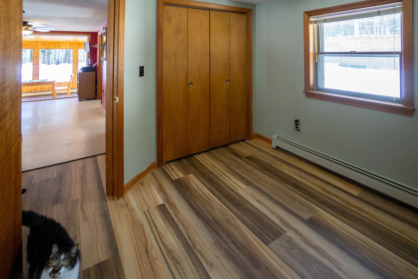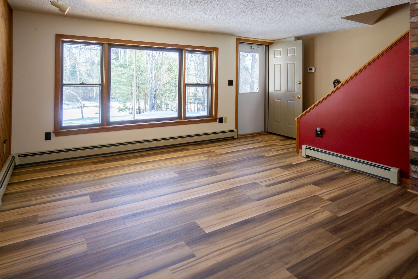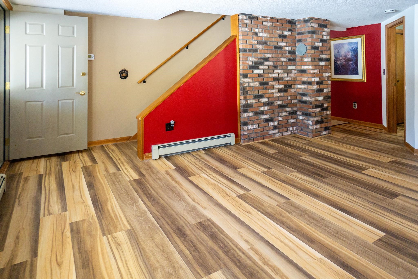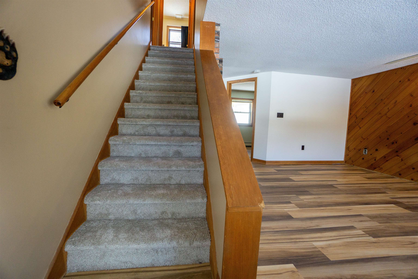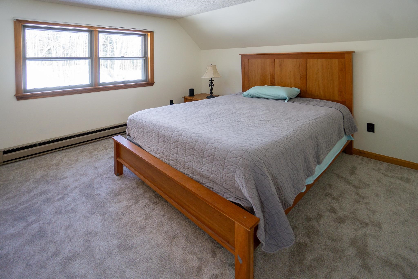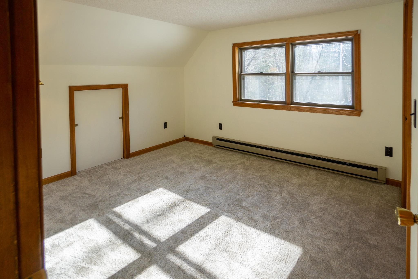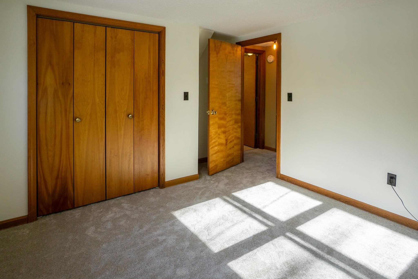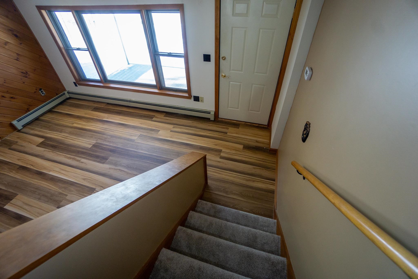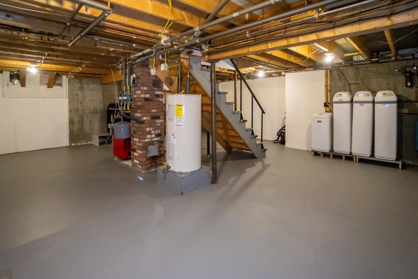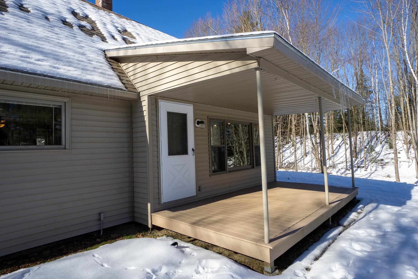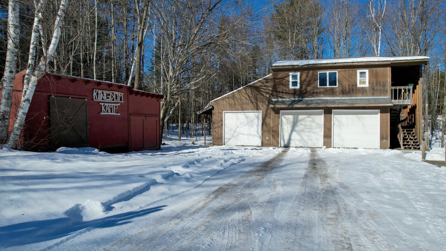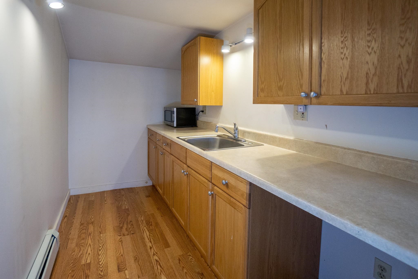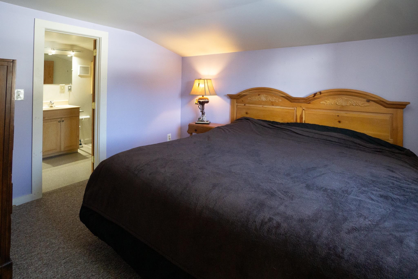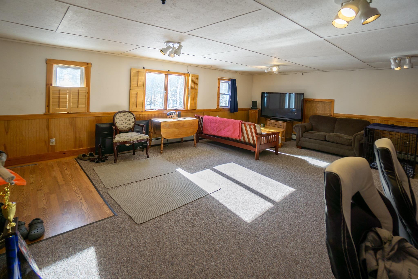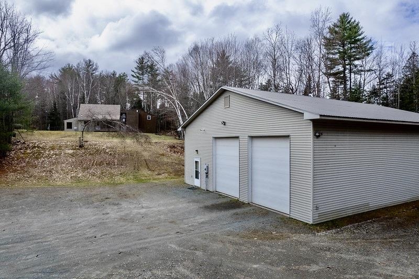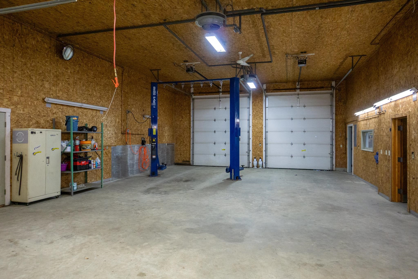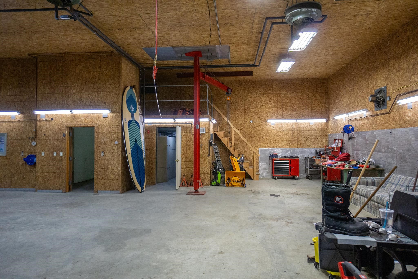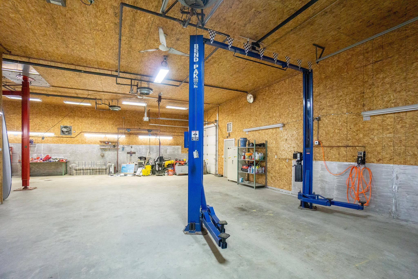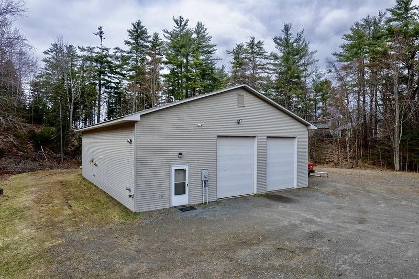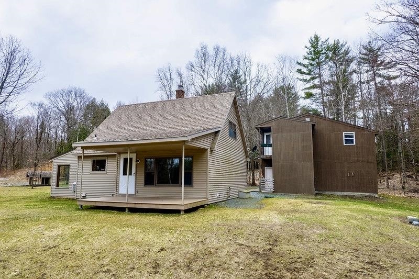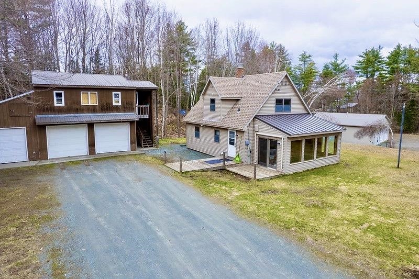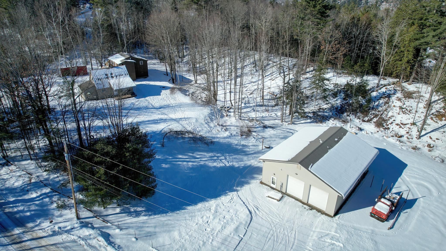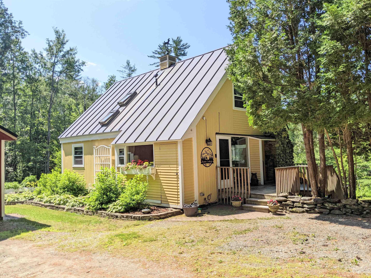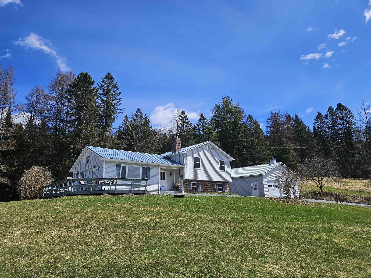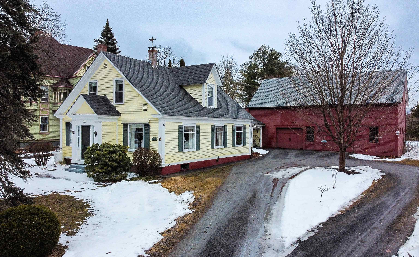1 of 35
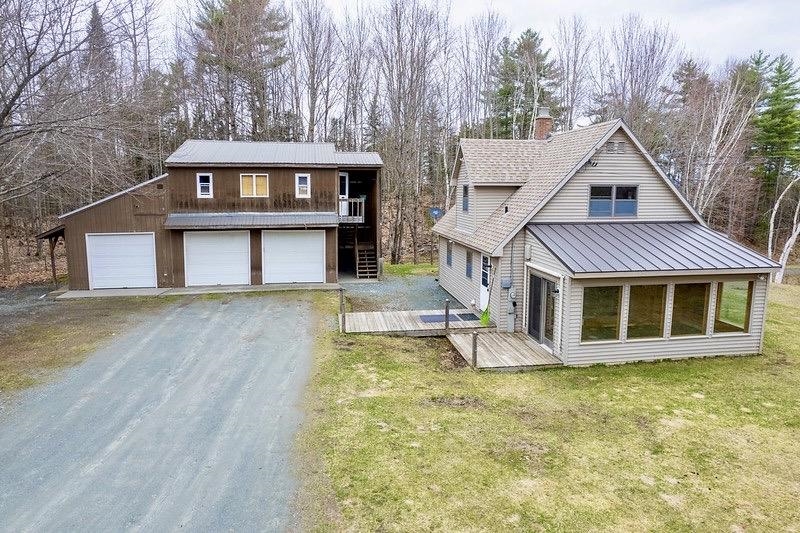
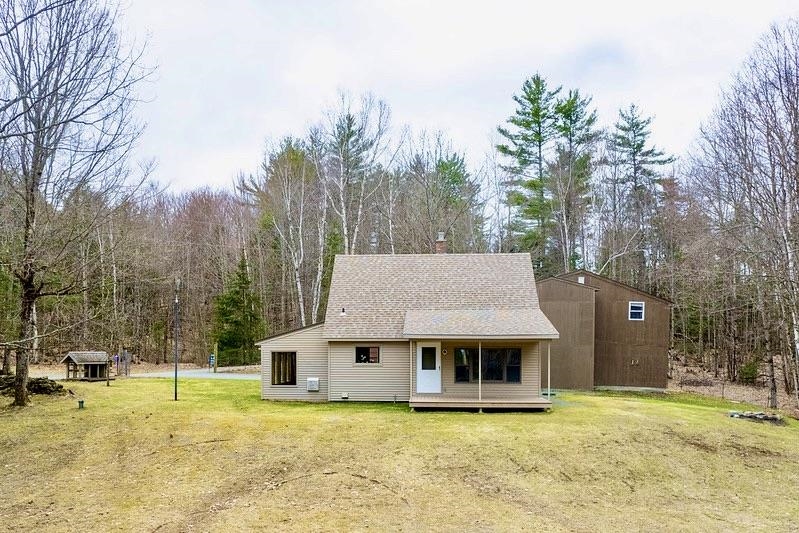
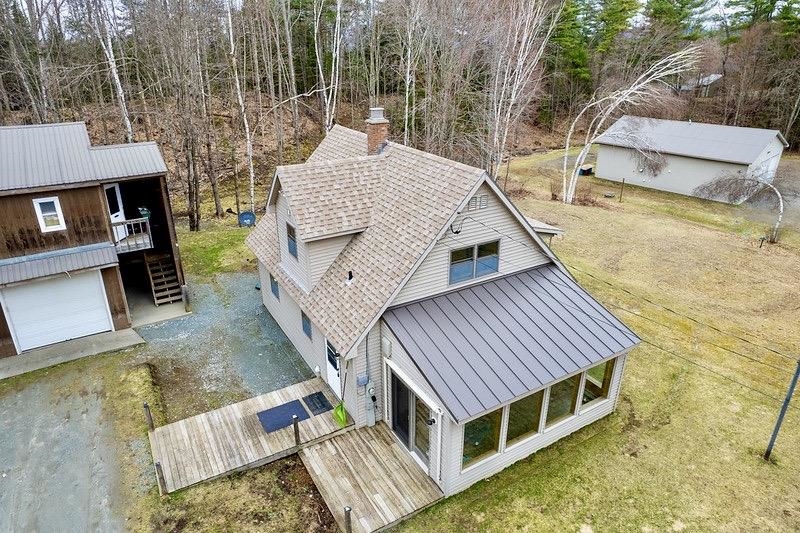
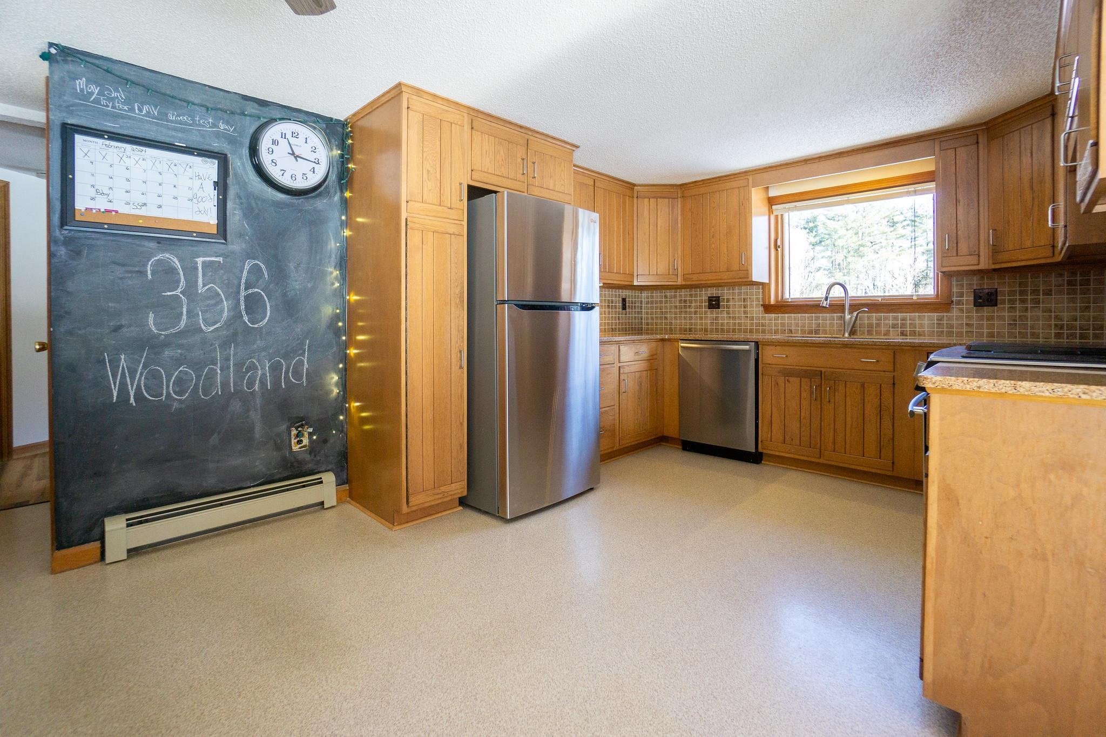
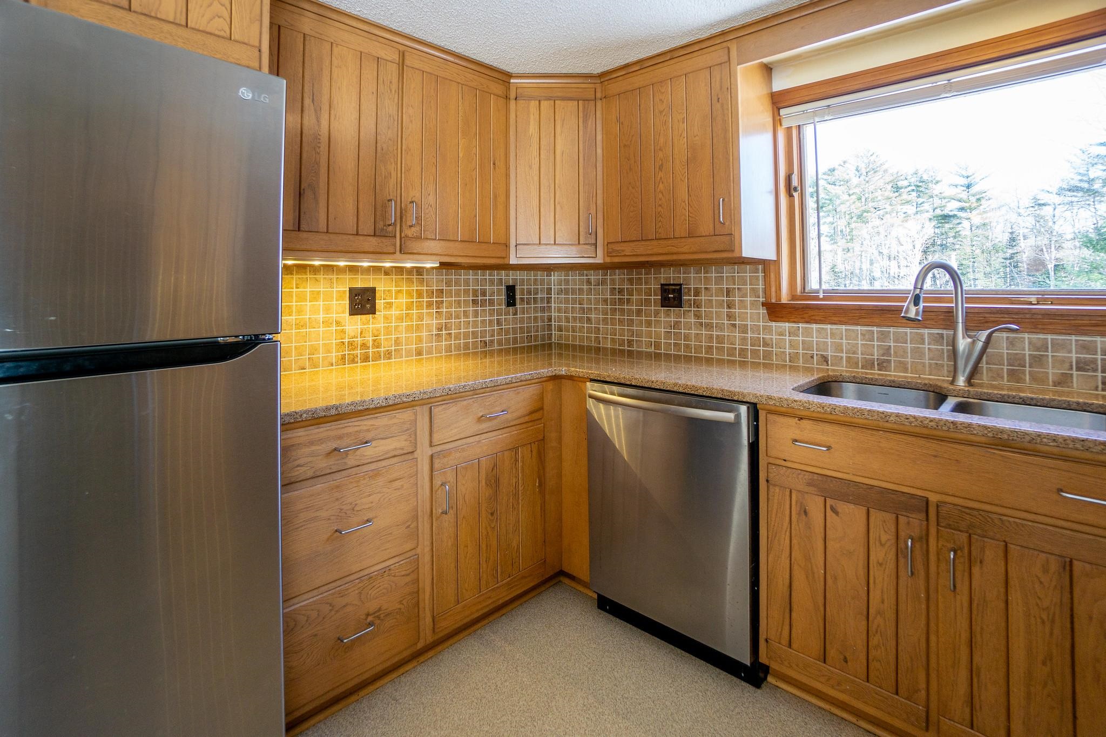
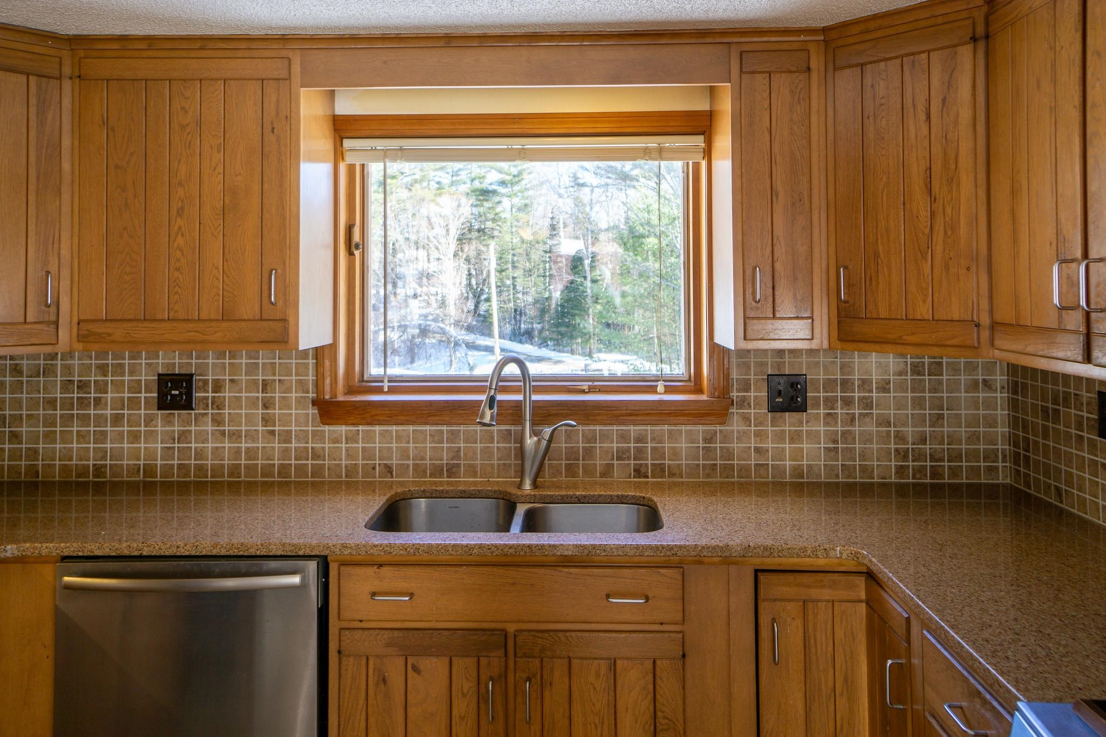
General Property Information
- Property Status:
- Active
- Price:
- $499, 000
- Assessed:
- $0
- Assessed Year:
- County:
- VT-Caledonia
- Acres:
- 1.70
- Property Type:
- Single Family
- Year Built:
- 2000
- Agency/Brokerage:
- Robin Migdelany
Four Seasons Sotheby's Int'l Realty - Bedrooms:
- 4
- Total Baths:
- 3
- Sq. Ft. (Total):
- 1376
- Tax Year:
- 2023
- Taxes:
- $4, 674
- Association Fees:
Attention automotive enthusiasts, crafters or DIYers! This home, with garage and workshop is the second to last on a quiet and secluded dead end road. Large windows frame views onto the back yard, sun light streams across the floor, illuminating the the warm tones of the living spaces and the newly installed flooring.The four season sunroom is the heart of the home; offering views of the changing seasons. The stand alone workshop/garage was designed especially for you! With 3 bays, 14’ ceilings and 12’ door clearance it is wired for welding, comes with a car lift, engine crane and built in storage. This is the ideal environment for your creative projects or automotive endeavors. The workshop offers extra storage, office or living space and is plumbed with running water and a bathroom. There is more! The finished apartment above the adjacent 3 car garage, accessible through a separate entrance provides a dedicated and versatile space for guests, a home office, or even a rental unit. It's a comfortable and private haven, with its own kitchenette and bathroom. Woodland Road is located in Waterford Vermont, minutes from the local elementary school VAST and offers Choice at the high school level. St Johnsbury Academy is under 20 min away Burke Mtn, Kingdom Trails and Cannon Mtn are under 30 minutes. Waterford is at the intersections or interstates 91 and 93 and just over the boarder from Tax free Littleton NH. Waterford is close to 2 regional hospitals and many local employers.
Interior Features
- # Of Stories:
- 1.5
- Sq. Ft. (Total):
- 1376
- Sq. Ft. (Above Ground):
- 1376
- Sq. Ft. (Below Ground):
- 0
- Sq. Ft. Unfinished:
- 706
- Rooms:
- 10
- Bedrooms:
- 4
- Baths:
- 3
- Interior Desc:
- Attic - Hatch/Skuttle, Ceiling Fan, In-Law/Accessory Dwelling, Kitchen/Family, Natural Light, Storage - Indoor, Wood Stove Hook-up, Laundry - 1st Floor
- Appliances Included:
- Dishwasher - Energy Star, Refrigerator, Stove - Electric, Water Heater - Electric
- Flooring:
- Carpet, Laminate, Vinyl Plank
- Heating Cooling Fuel:
- Oil
- Water Heater:
- Electric
- Basement Desc:
- Concrete, Concrete Floor
Exterior Features
- Style of Residence:
- Cape
- House Color:
- tan
- Time Share:
- No
- Resort:
- Exterior Desc:
- Vinyl, Vinyl Siding
- Exterior Details:
- Fence - Partial, Garden Space, Guest House, Outbuilding, Storage
- Amenities/Services:
- Land Desc.:
- Country Setting, Rolling
- Suitable Land Usage:
- Other, Residential
- Roof Desc.:
- Shingle, Shingle - Architectural
- Driveway Desc.:
- Gravel
- Foundation Desc.:
- Concrete
- Sewer Desc.:
- Private
- Garage/Parking:
- Yes
- Garage Spaces:
- 3
- Road Frontage:
- 253
Other Information
- List Date:
- 2024-02-04
- Last Updated:
- 2024-04-26 12:55:07


