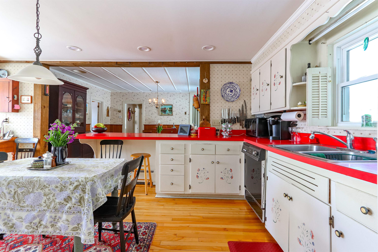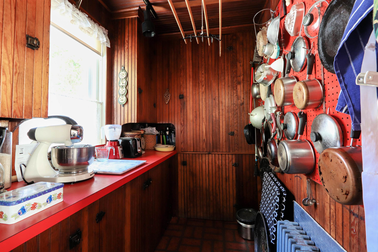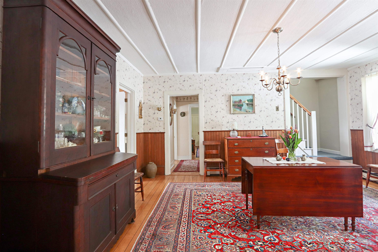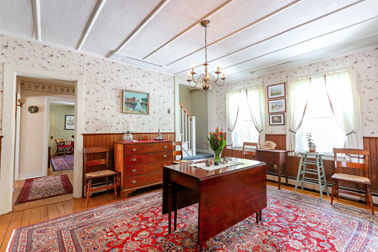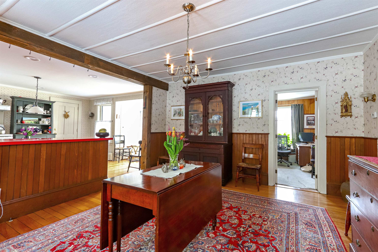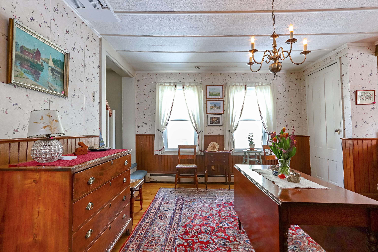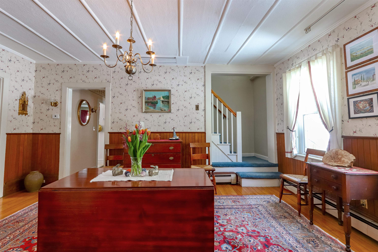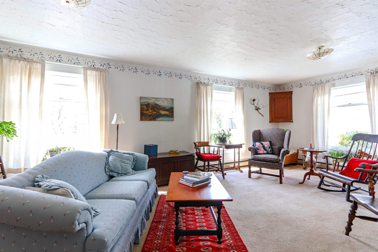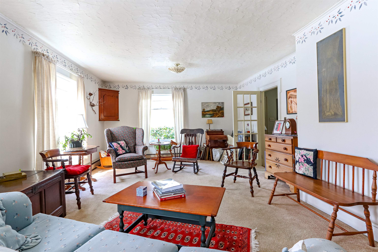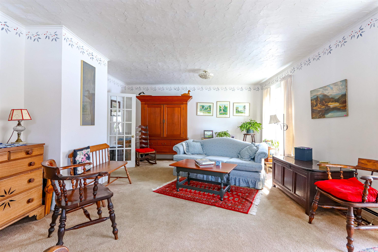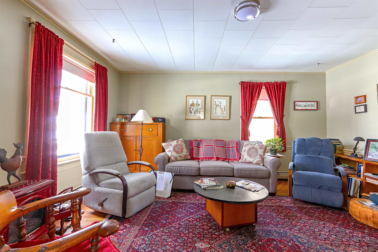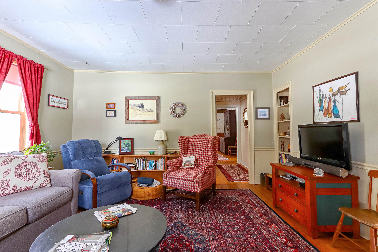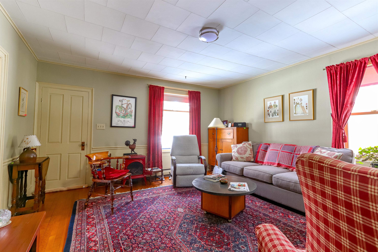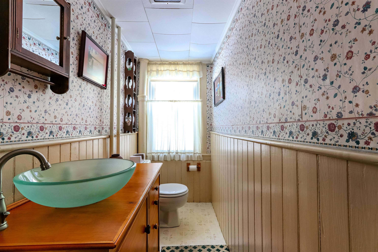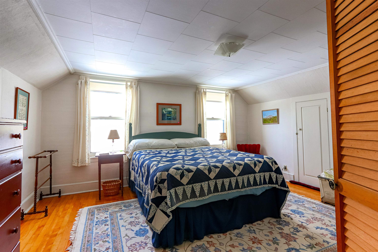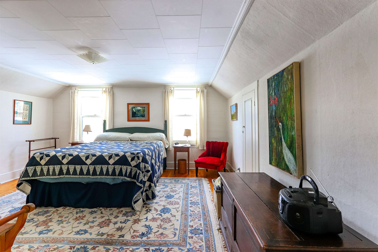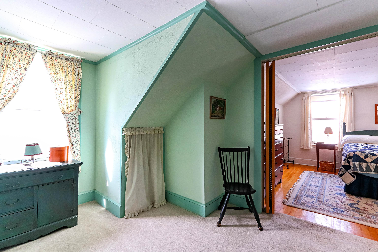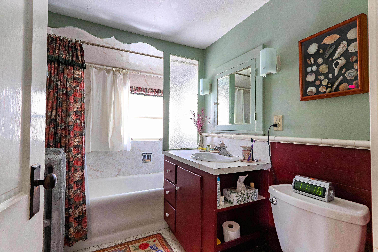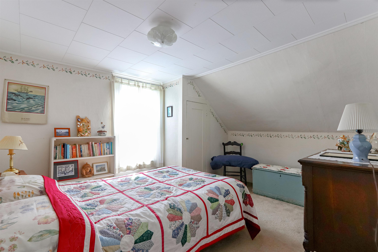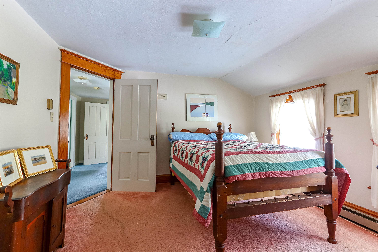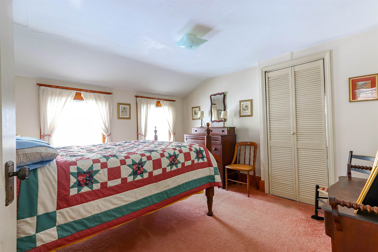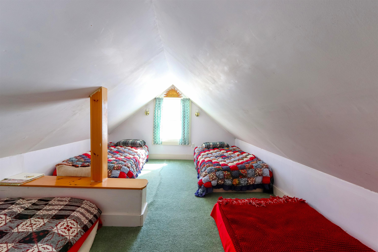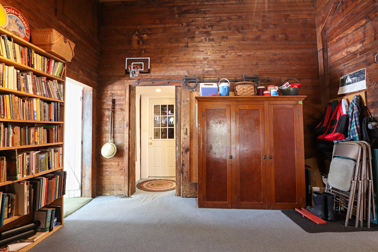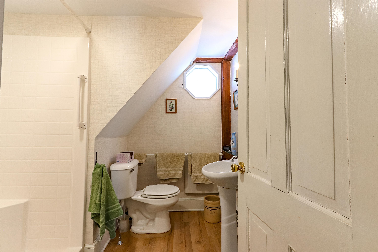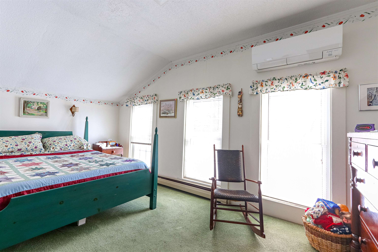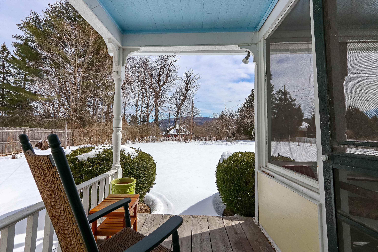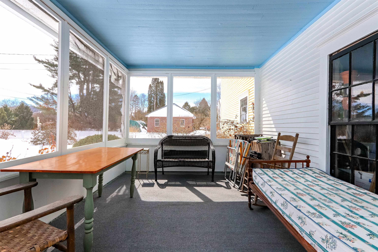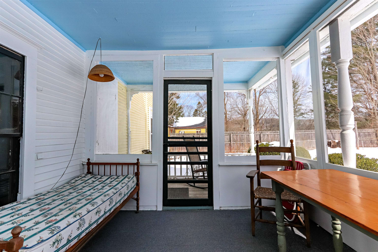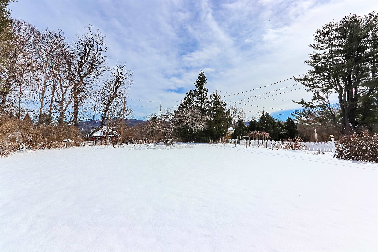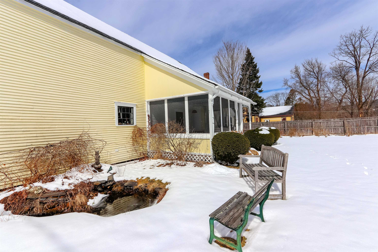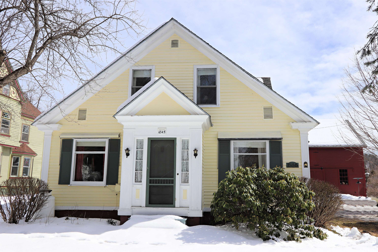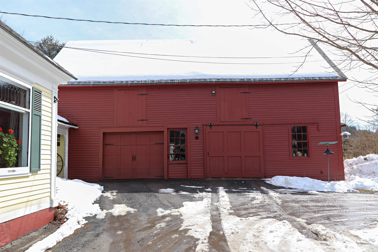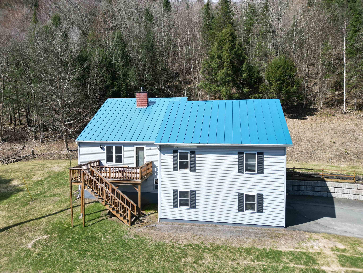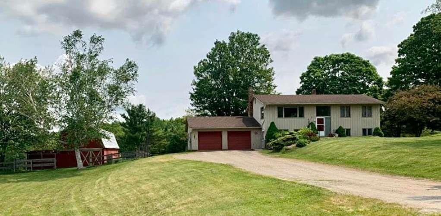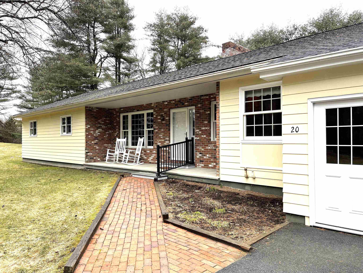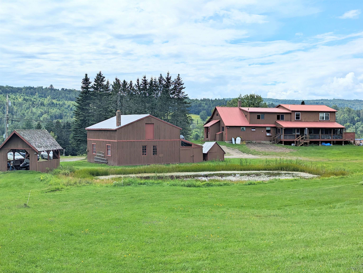1 of 38
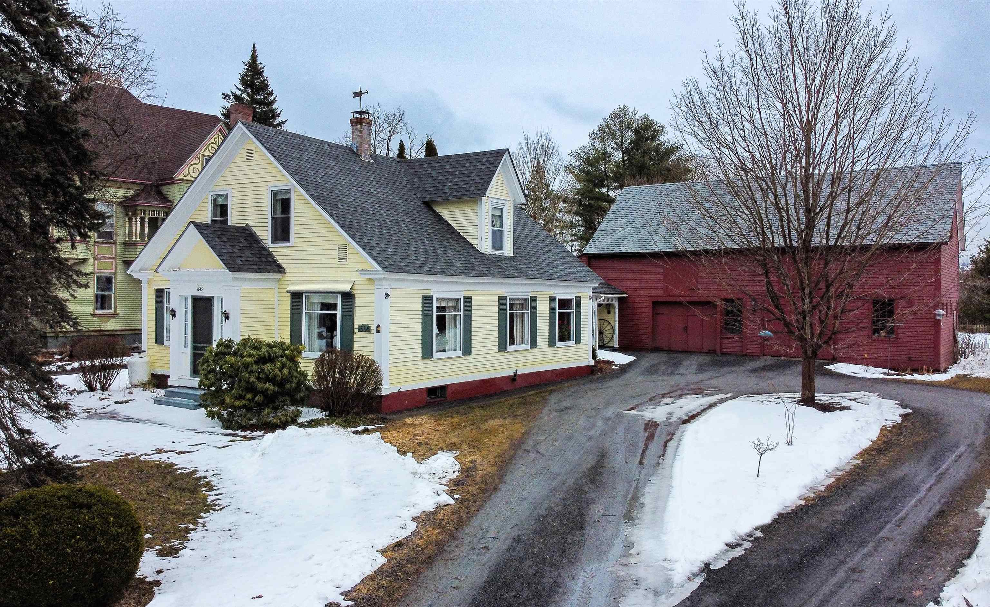
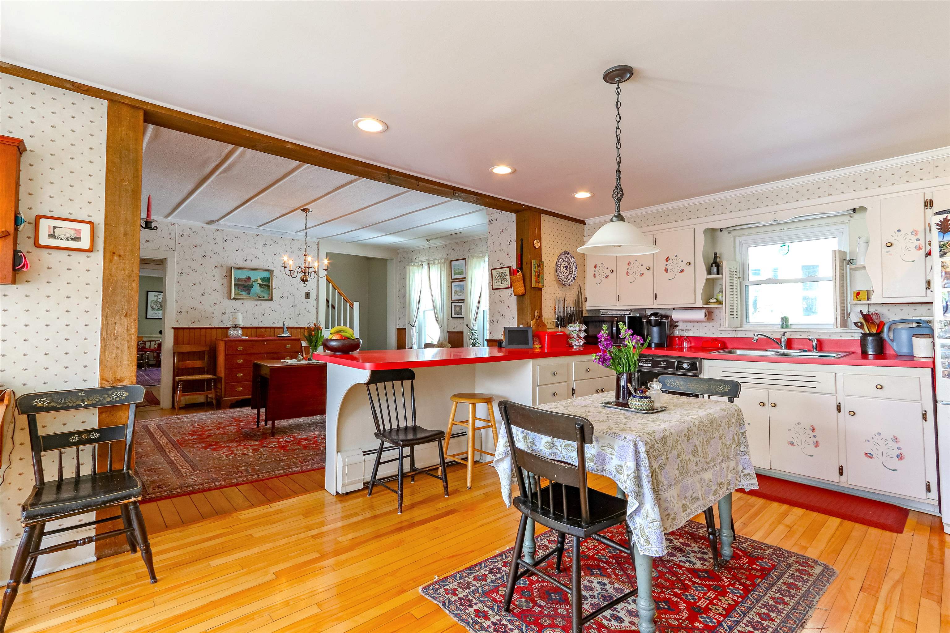
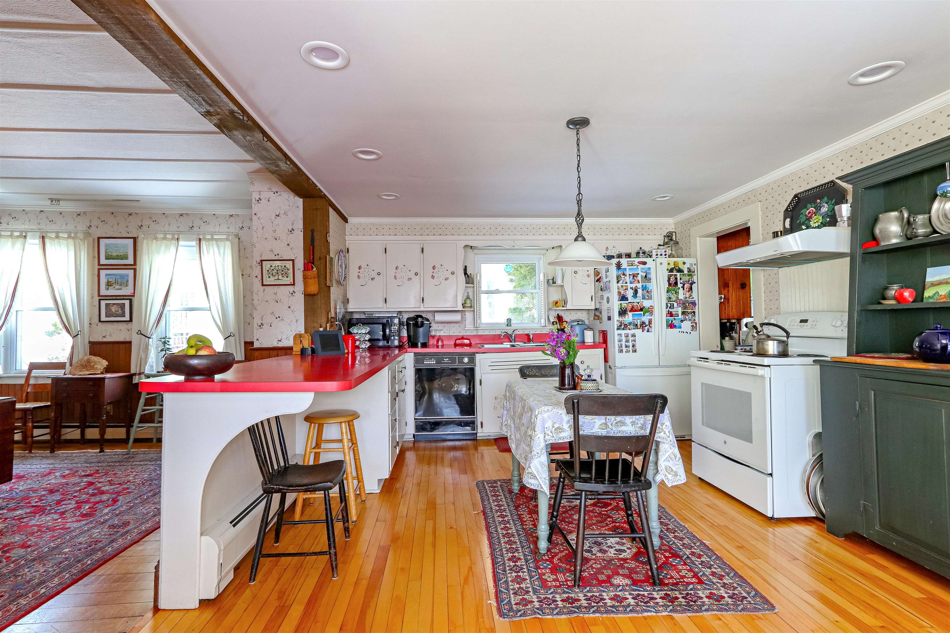
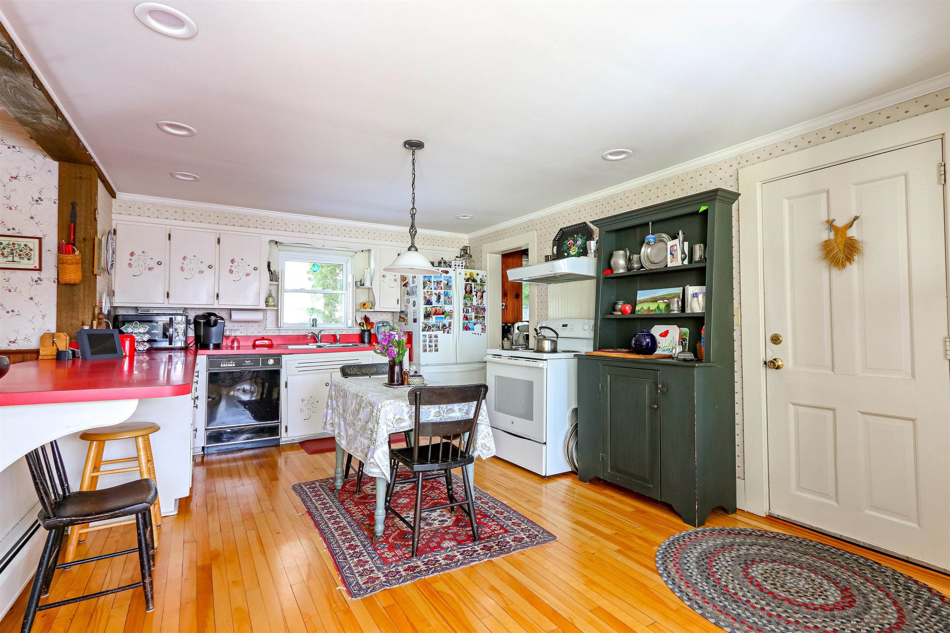
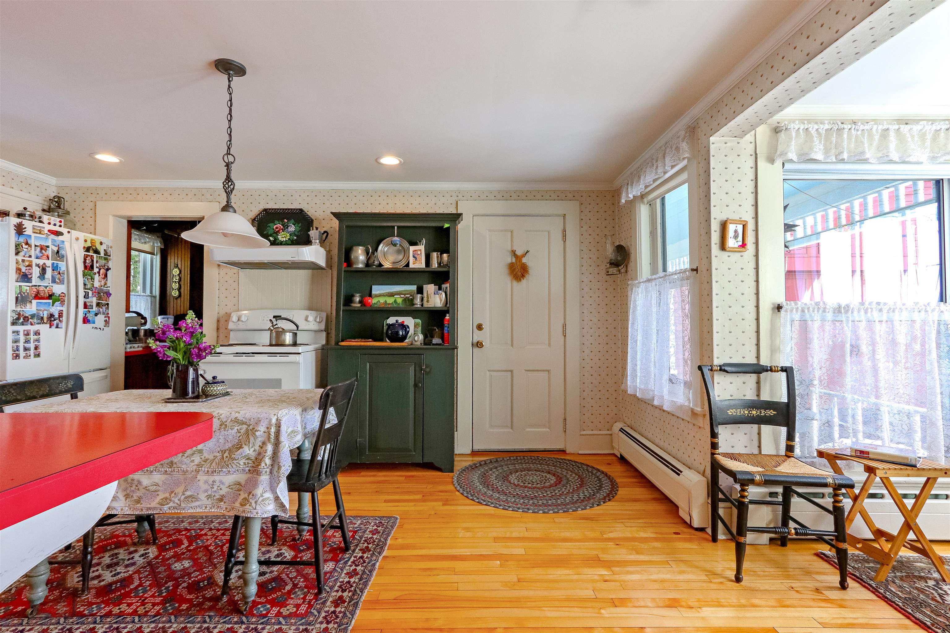
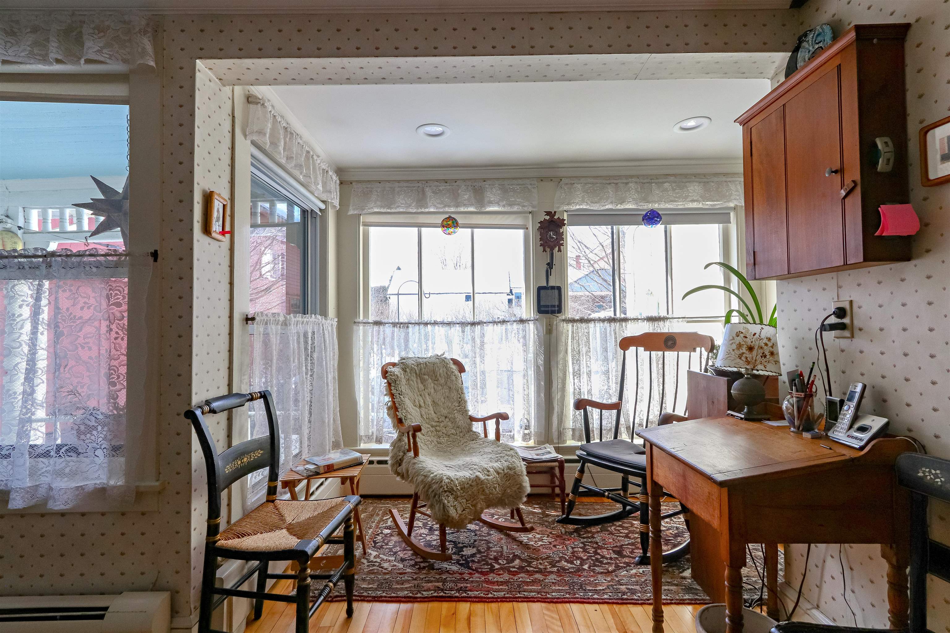
General Property Information
- Property Status:
- Active Under Contract
- Price:
- $485, 000
- Assessed:
- $0
- Assessed Year:
- County:
- VT-Caledonia
- Acres:
- 0.63
- Property Type:
- Single Family
- Year Built:
- 1845
- Agency/Brokerage:
- Timothy Scott
Tim Scott Real Estate - Bedrooms:
- 5
- Total Baths:
- 3
- Sq. Ft. (Total):
- 2794
- Tax Year:
- 2023
- Taxes:
- $6, 623
- Association Fees:
Situated on a large, level lot right along Main Street, this home offers unparalleled convenience just moments away from schools, community happenings, dining spots, shopping destinations, and more. Step inside to discover a spacious layout that's perfect for both relaxation and entertainment. The heart of this home is its luminous kitchen, complete with a convenient walk-in pantry and a charming sunny sitting nook. Hosting gatherings is a breeze with a central dining room, an office space for productivity, a generously sized living room, a cozy den, and a convenient half bath - all seamlessly interconnected on one side of the main level. On the opposite side, you'll find a delightful surprise: a spacious room adorned with an antique sliding barn door, accompanied by a cozy bedroom and a 3/4 bathroom, creating the perfect guest suite retreat. Ascend to the second level where four additional bedrooms await, along with a bonus room and another full bath, ensuring everyone in the household has their own space to thrive. Throughout the home, you'll find an abundance of old-school charm harmoniously blended with modern updates, including two mini splits for climate control. Outside is a sprawling backyard offering ample space for both recreation and gardening pursuits, complemented by a delightful screened porch - the perfect spot for enjoying the serene surroundings. Attached 2 car garage. A lot to love in this quintessential St. Johnsbury home.
Interior Features
- # Of Stories:
- 1.5
- Sq. Ft. (Total):
- 2794
- Sq. Ft. (Above Ground):
- 2794
- Sq. Ft. (Below Ground):
- 0
- Sq. Ft. Unfinished:
- 720
- Rooms:
- 11
- Bedrooms:
- 5
- Baths:
- 3
- Interior Desc:
- Natural Light, Natural Woodwork, Laundry - 1st Floor
- Appliances Included:
- Dishwasher, Dryer, Freezer, Microwave, Range - Electric, Refrigerator, Washer
- Flooring:
- Heating Cooling Fuel:
- Oil
- Water Heater:
- Basement Desc:
- Unfinished
Exterior Features
- Style of Residence:
- Cape
- House Color:
- Time Share:
- No
- Resort:
- Exterior Desc:
- Exterior Details:
- Fence - Partial, Garden Space, Porch - Covered, Porch - Enclosed
- Amenities/Services:
- Land Desc.:
- Landscaped, Level, Open
- Suitable Land Usage:
- Roof Desc.:
- Shingle - Asphalt
- Driveway Desc.:
- Gravel
- Foundation Desc.:
- Brick, Stone
- Sewer Desc.:
- Public
- Garage/Parking:
- Yes
- Garage Spaces:
- 2
- Road Frontage:
- 85
Other Information
- List Date:
- 2024-03-27
- Last Updated:
- 2024-04-01 13:26:47


