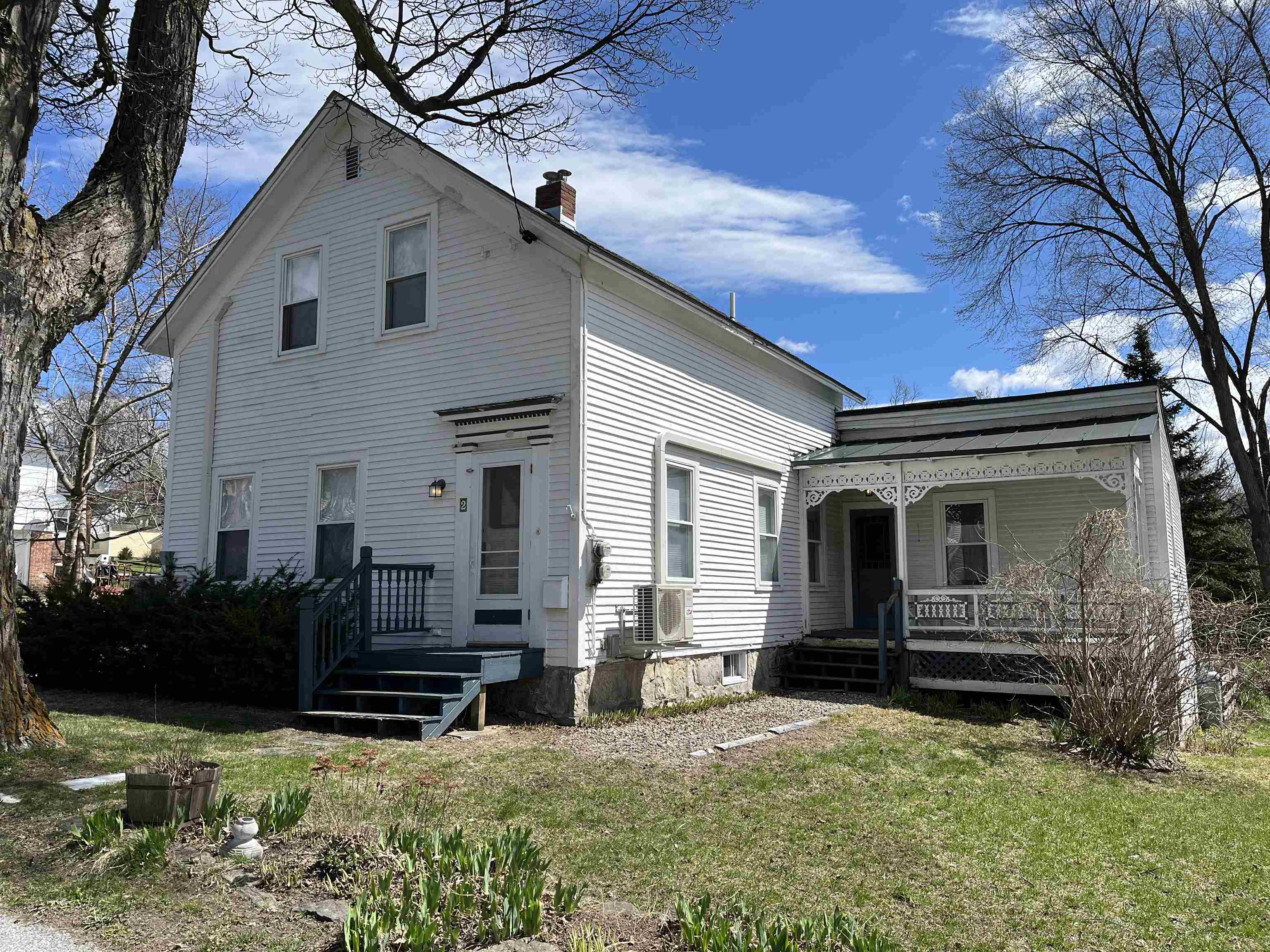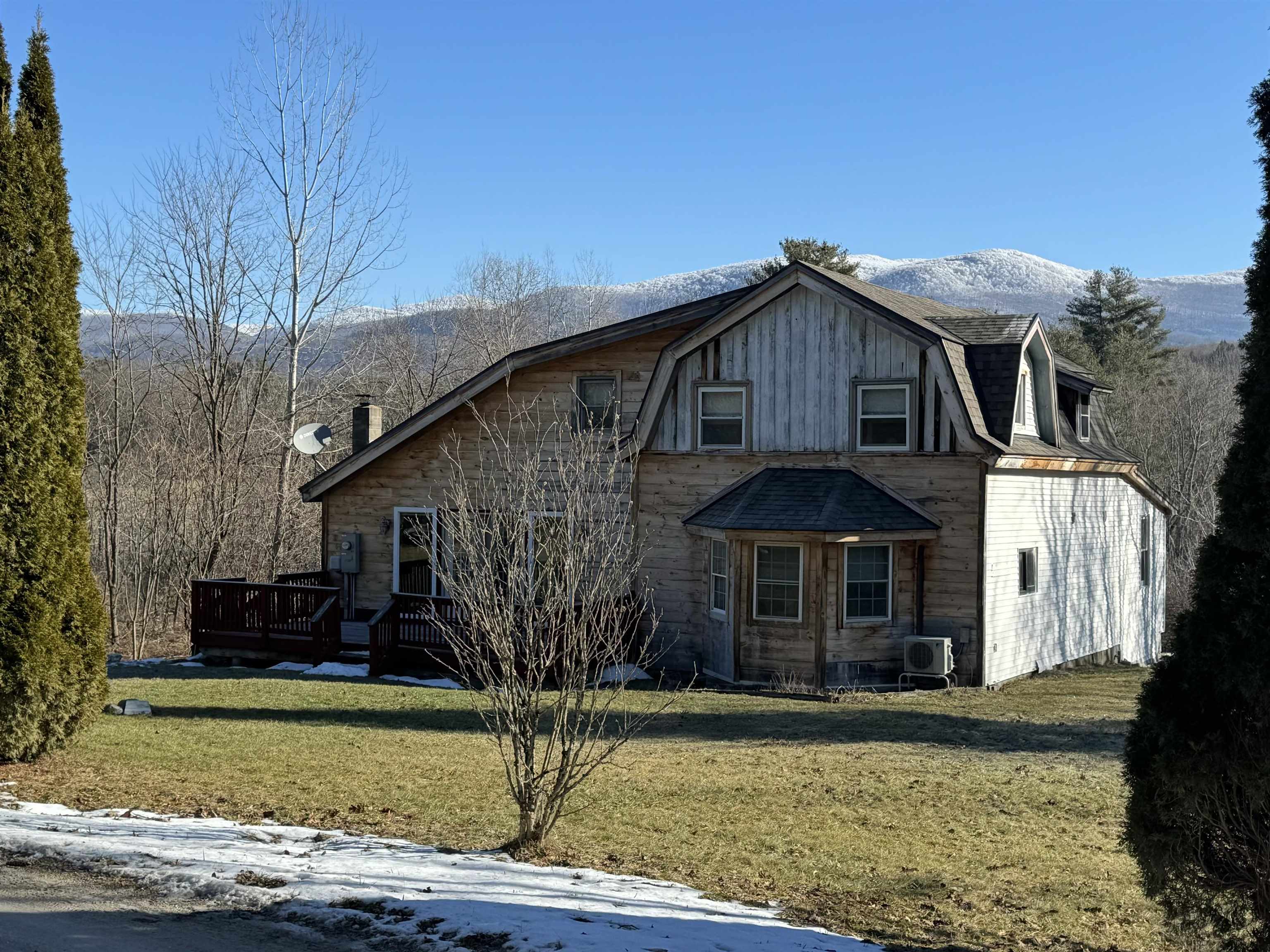1 of 38






General Property Information
- Property Status:
- Active Under Contract
- Price:
- $249, 500
- Assessed:
- $0
- Assessed Year:
- County:
- VT-Rutland
- Acres:
- 0.12
- Property Type:
- Single Family
- Year Built:
- 1880
- Agency/Brokerage:
- Wendy Rowe
Rowe Real Estate - Bedrooms:
- 3
- Total Baths:
- 2
- Sq. Ft. (Total):
- 1554
- Tax Year:
- 2023
- Taxes:
- $3, 687
- Association Fees:
Stylish and lovingly cared for Brandon village home offers a warm and inviting feel the moment you walk through the door. This property has character! From open, airy rooms to period details such as curved walls, stained-glass doors, exposed brick, natural light, built-ins and a sliding barn door repurposed from the antique barn on site. This carriage barn is allegedly the site of the original blacksmith shop in town & is perfect for storing your bikes, skis, kayaks and more! The second floor with vaulted ceiling could be a fun gathering spot or studio. The main level has an office, living room & family room which opens into the dining room with pellet stove, kitchen and out to the relaxing front porch! Over the last decade this property has been well cared for with regular maintenance and multiple improvements giving you modern amenities. The most recent upgrades include: two heat pumps with new sub panel, heat pump water heater, washer/dryer and refinished woods floors. To top it off you are only a block away from the heart of Brandon with all the terrific restaurants, shops, bakery, galleries, brew pub, summer concert series & year round events at the town hall. It’s a great town to be part of! Also recreation is at your doorstep with the National Forest miles away along with Moosalamoo Ntn’l Recreation Area, Lake Dunmore & Fern Lake, Killington & Pico Ski Resorts & the Neshobe Golf Club. Easy commute to Middlebury & Rutland. This home offers comfort & convenience!
Interior Features
- # Of Stories:
- 1.5
- Sq. Ft. (Total):
- 1554
- Sq. Ft. (Above Ground):
- 1554
- Sq. Ft. (Below Ground):
- 0
- Sq. Ft. Unfinished:
- 572
- Rooms:
- 8
- Bedrooms:
- 3
- Baths:
- 2
- Interior Desc:
- Ceiling Fan, Natural Light, Laundry - 1st Floor
- Appliances Included:
- Dryer, Refrigerator, Washer, Stove - Gas, Water Heater - Owned, Water Heater - Heat Pump
- Flooring:
- Hardwood, Softwood
- Heating Cooling Fuel:
- Electric, Oil, Pellet
- Water Heater:
- Basement Desc:
- Partial, Stairs - Interior, Interior Access
Exterior Features
- Style of Residence:
- Greek Revival
- House Color:
- White
- Time Share:
- No
- Resort:
- Exterior Desc:
- Exterior Details:
- Barn, Porch - Covered
- Amenities/Services:
- Land Desc.:
- Sidewalks
- Suitable Land Usage:
- Roof Desc.:
- Metal, Shingle - Architectural, Standing Seam
- Driveway Desc.:
- Gravel
- Foundation Desc.:
- Stone
- Sewer Desc.:
- Public
- Garage/Parking:
- Yes
- Garage Spaces:
- 1
- Road Frontage:
- 50
Other Information
- List Date:
- 2024-04-18
- Last Updated:
- 2024-04-24 06:11:16





































