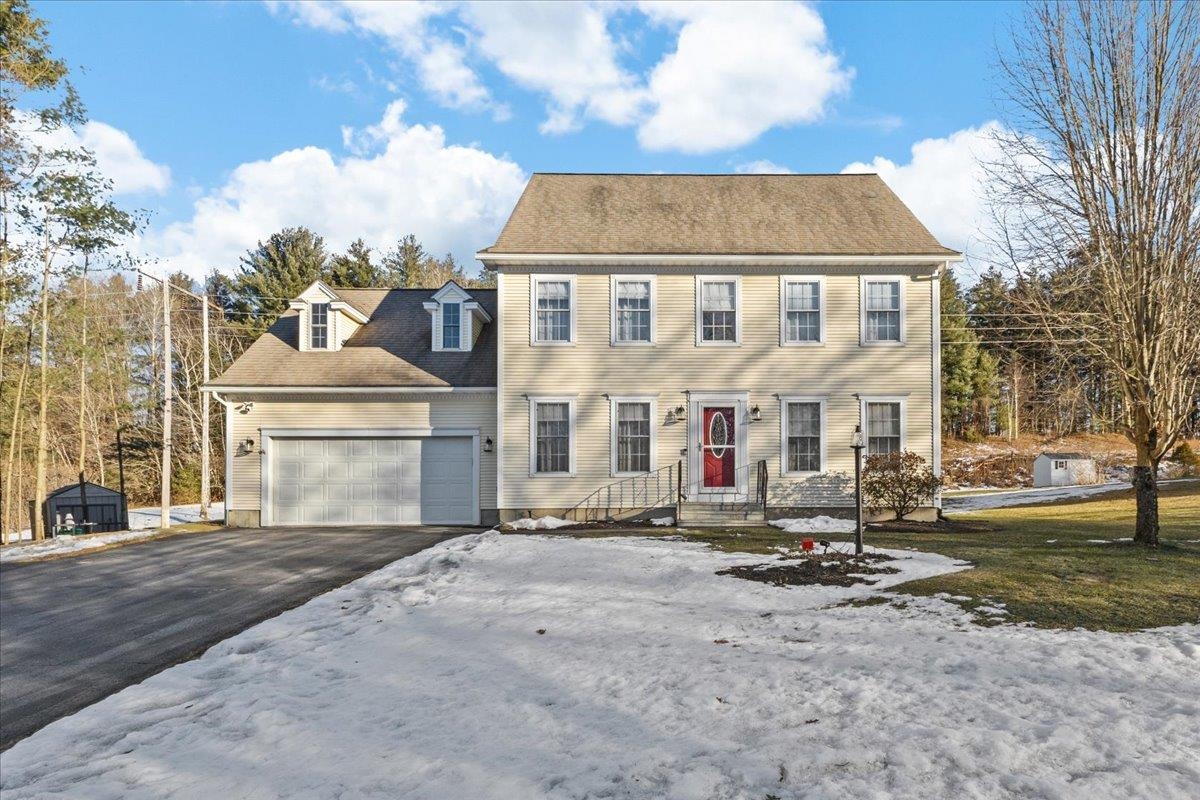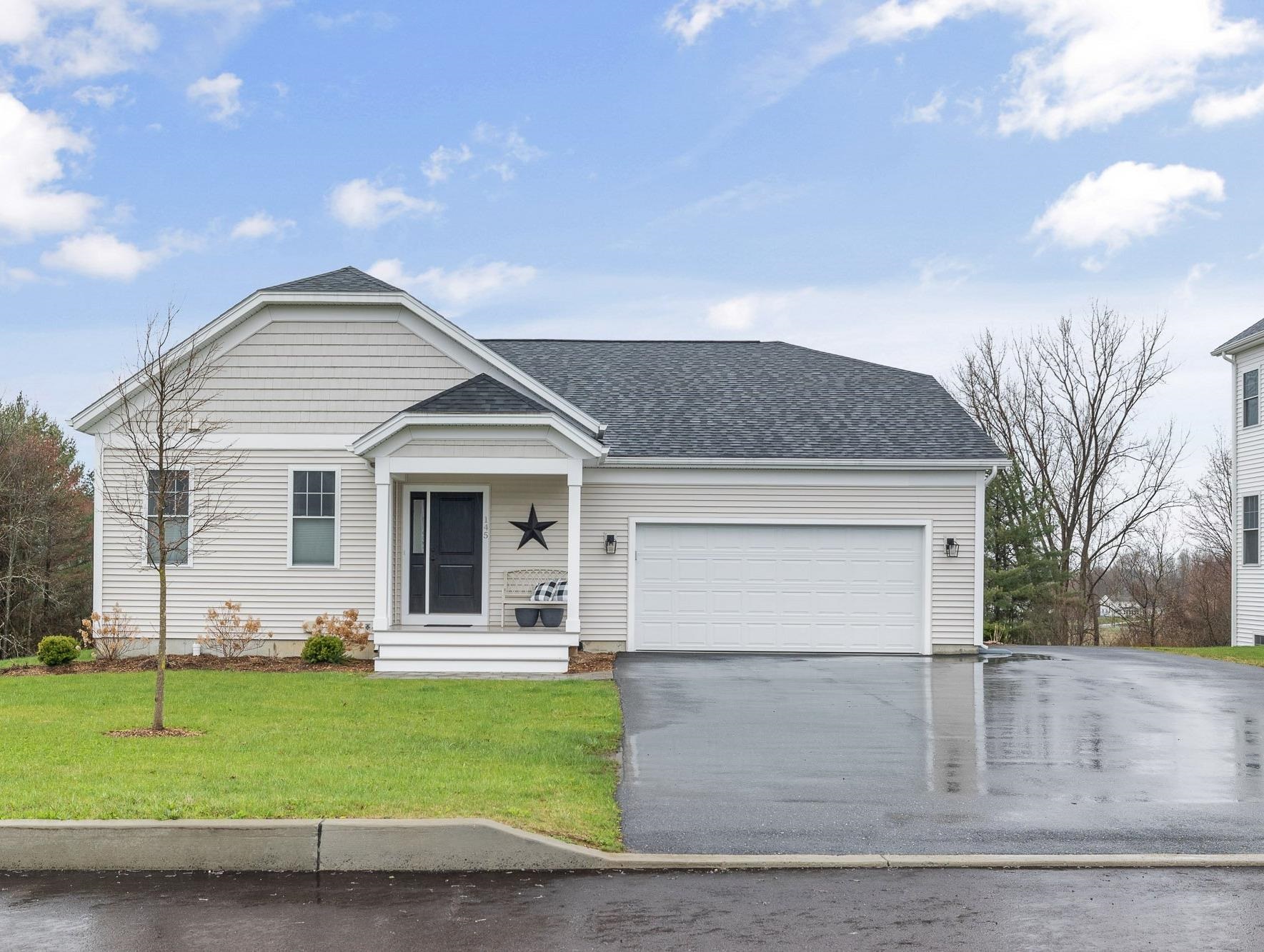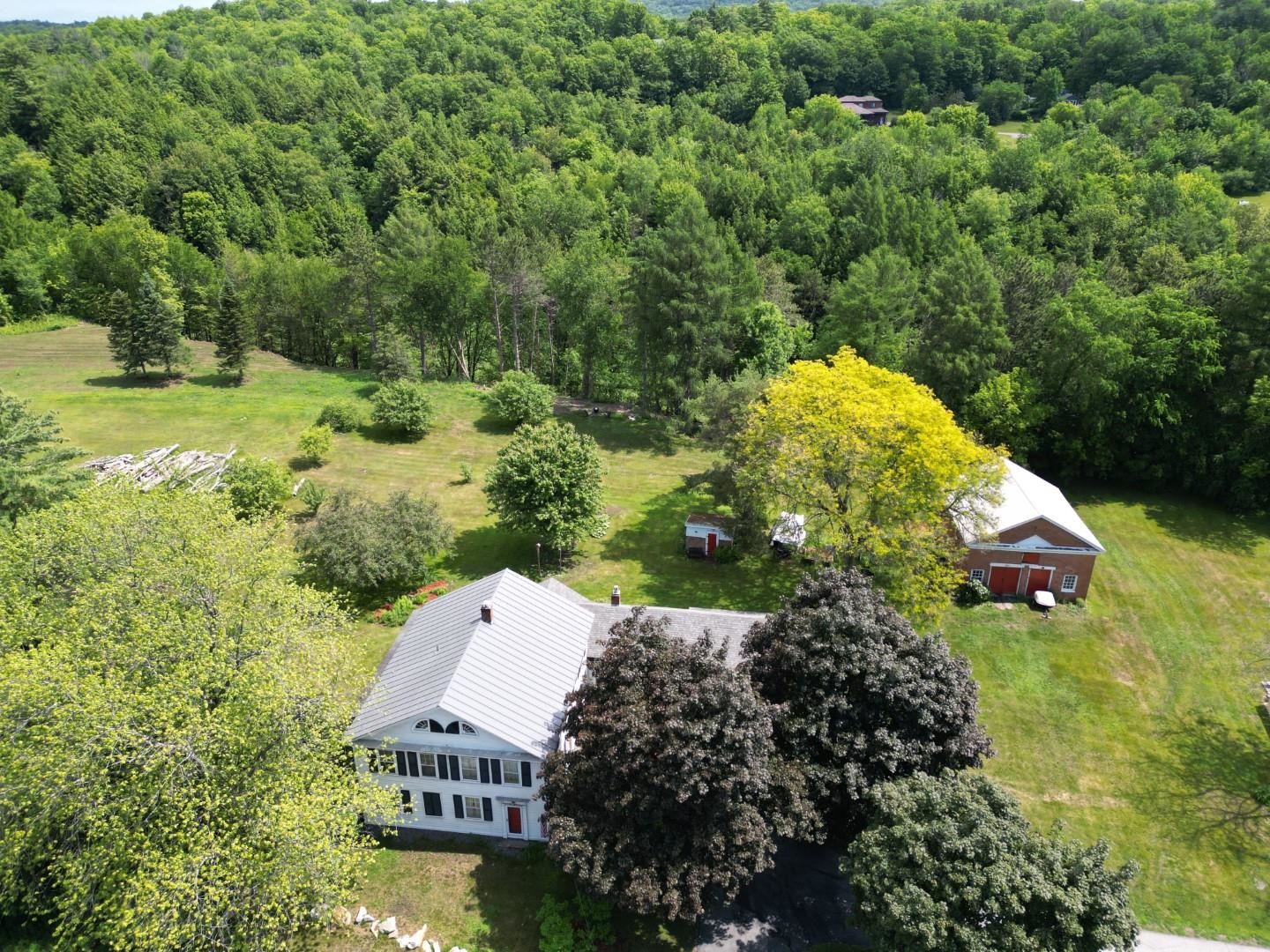1 of 40






General Property Information
- Property Status:
- Active Under Contract
- Price:
- $599, 900
- Assessed:
- $0
- Assessed Year:
- County:
- VT-Chittenden
- Acres:
- 0.71
- Property Type:
- Single Family
- Year Built:
- 1998
- Agency/Brokerage:
- Blake Gintof
Signature Properties of Vermont - Bedrooms:
- 5
- Total Baths:
- 3
- Sq. Ft. (Total):
- 2933
- Tax Year:
- Taxes:
- $0
- Association Fees:
Welcome to your dream family home in the heart of a sought-after neighborhood! This charming 5-bedroom, 3-bath residence, nestled in a prime location, boasts convenience & comfort for a growing family. Immerse yourself in the warmth of a community-oriented setting, just steps away from the high school, parks, shopping, & all the amenities this town has to offer. Spanning three levels, this meticulously maintained home provides ample space for your every need. The kitchen, a focal point of modern living, has been tastefully updated with quartz countertops, updated appliances, and a tiled backsplash, creating a perfect blend of style and functionality. The home features a formal dining room, 1st-floor laundry, & a 1st floor office / den, offering both versatility and practicality. The MBR suite, boasting a double vanity & a luxurious jacuzzi tub. With pride of ownership evident throughout, this residence makes it clear that it has been lovingly cared for over the years. Generously situated on a large level lot, the property is ideal for family recreation and outdoor enjoyment. Step outside onto the back deck, where a relaxing hot tub awaits, conveying with the property for year-round comfort and serenity. With ample storage, room to grow, & a location that meets all your lifestyle needs, this home is ready to go! Don't miss the opportunity to make cherished memories in a property that truly combines style, functionality, and a sense of community. Your forever home awaits!
Interior Features
- # Of Stories:
- 3
- Sq. Ft. (Total):
- 2933
- Sq. Ft. (Above Ground):
- 2933
- Sq. Ft. (Below Ground):
- 0
- Sq. Ft. Unfinished:
- 1160
- Rooms:
- 7
- Bedrooms:
- 5
- Baths:
- 3
- Interior Desc:
- Dining Area, Kitchen/Living, Primary BR w/ BA, Laundry - 1st Floor, Attic - Walkup
- Appliances Included:
- Dishwasher, Dryer, Microwave, Range - Electric, Refrigerator, Washer, Water Heater - Tank
- Flooring:
- Carpet, Combination, Hardwood, Tile
- Heating Cooling Fuel:
- Gas - Natural
- Water Heater:
- Tank
- Basement Desc:
- Full, Stairs - Interior, Unfinished
Exterior Features
- Style of Residence:
- Colonial
- House Color:
- Yellow
- Time Share:
- No
- Resort:
- Exterior Desc:
- Vinyl Siding
- Exterior Details:
- Deck, Hot Tub
- Amenities/Services:
- Land Desc.:
- Level, Sidewalks, Subdivision, Walking Trails
- Suitable Land Usage:
- Roof Desc.:
- Shingle - Architectural
- Driveway Desc.:
- Paved
- Foundation Desc.:
- Poured Concrete
- Sewer Desc.:
- Public
- Garage/Parking:
- Yes
- Garage Spaces:
- 2
- Road Frontage:
- 0
Other Information
- List Date:
- 2024-02-06
- Last Updated:
- 2024-03-21 13:52:25








































