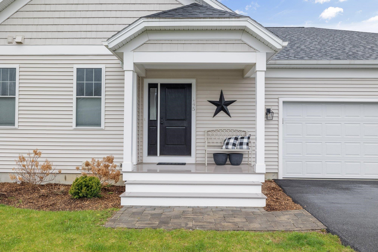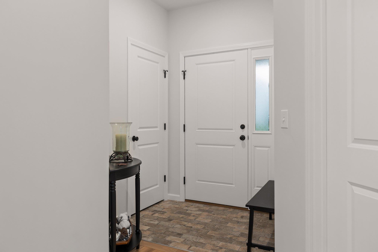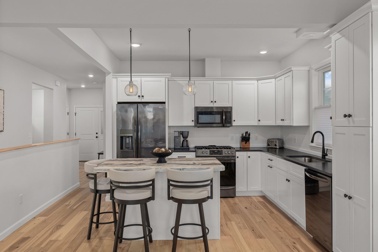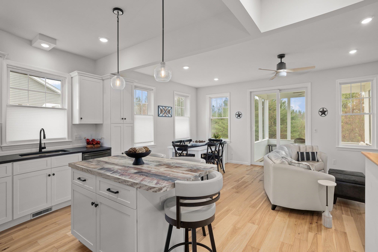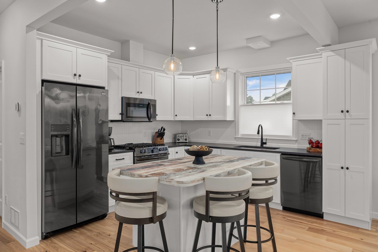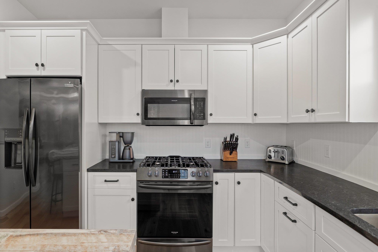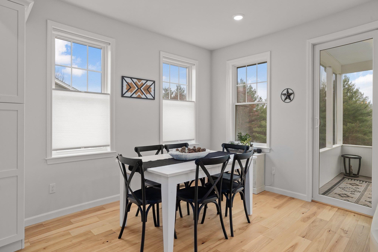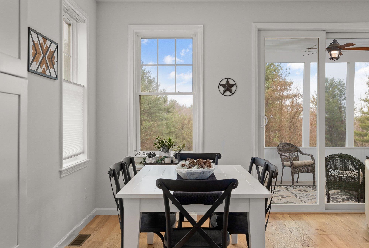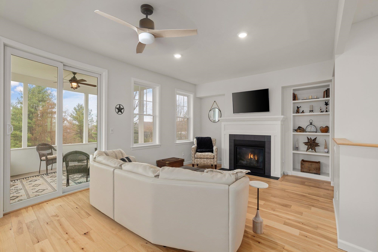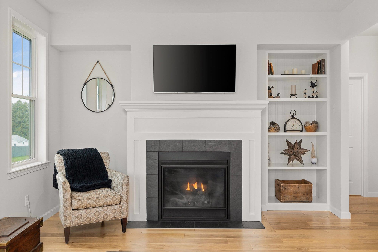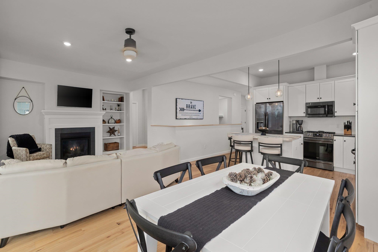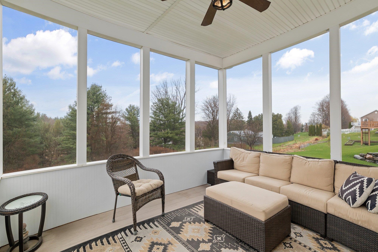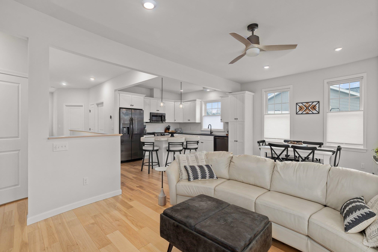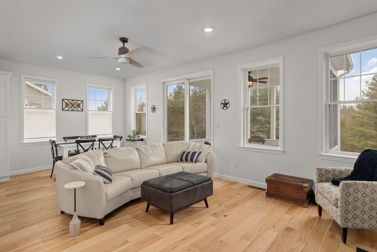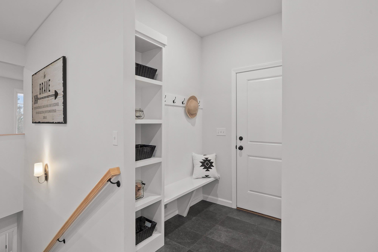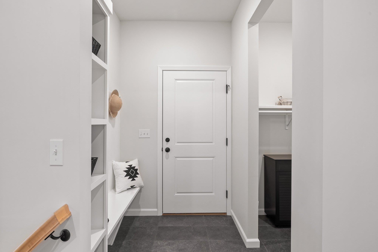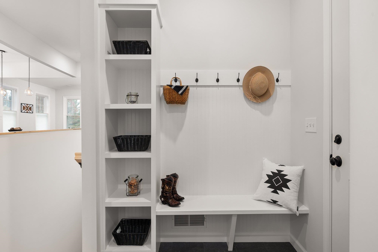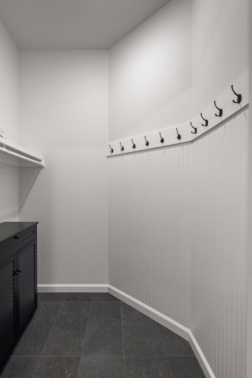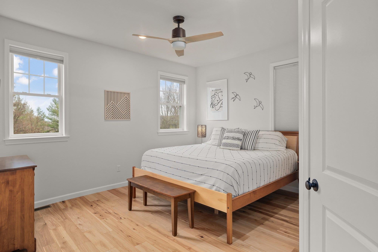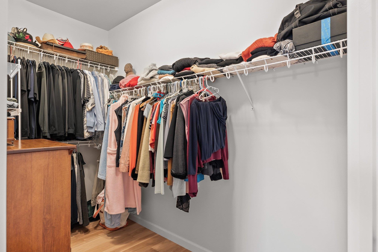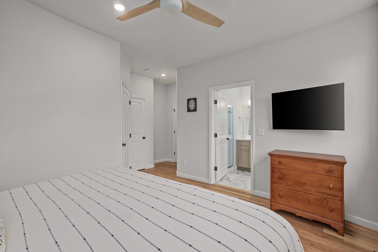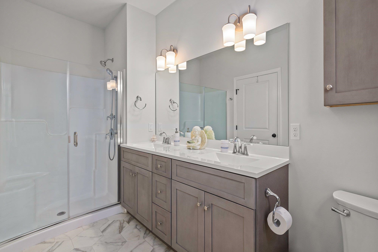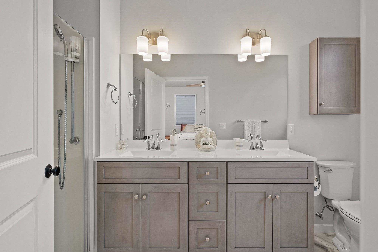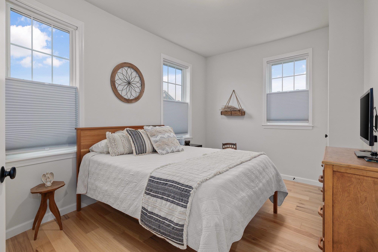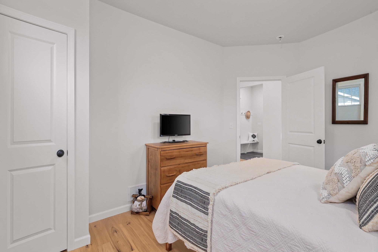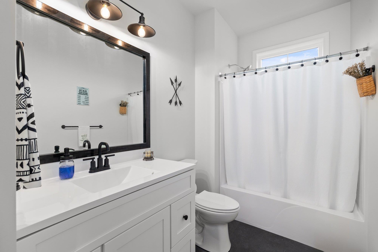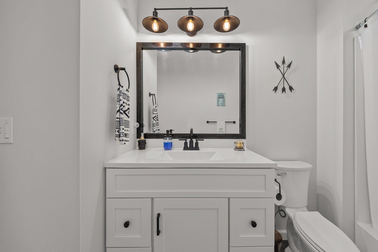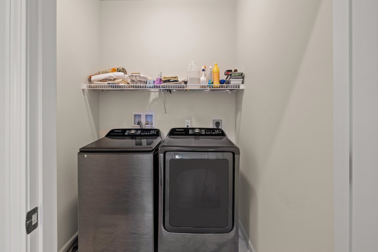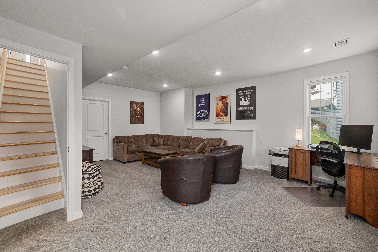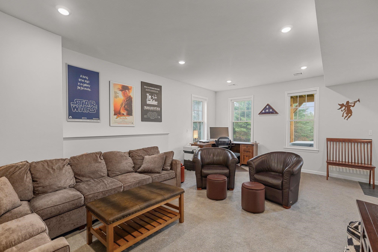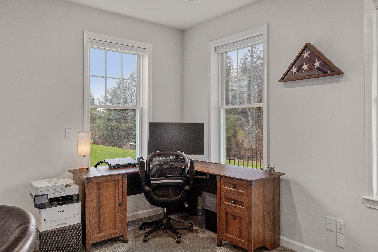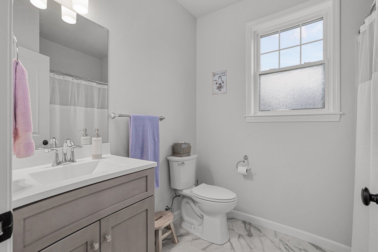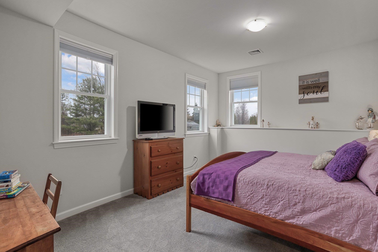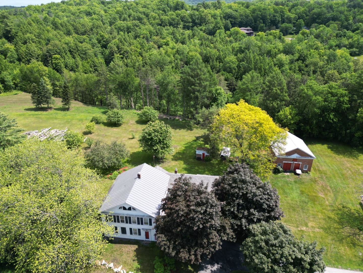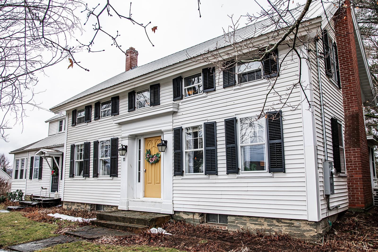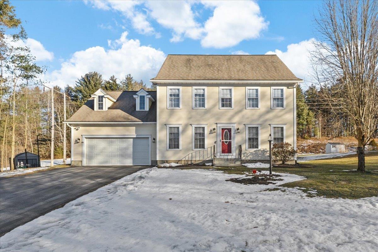1 of 39
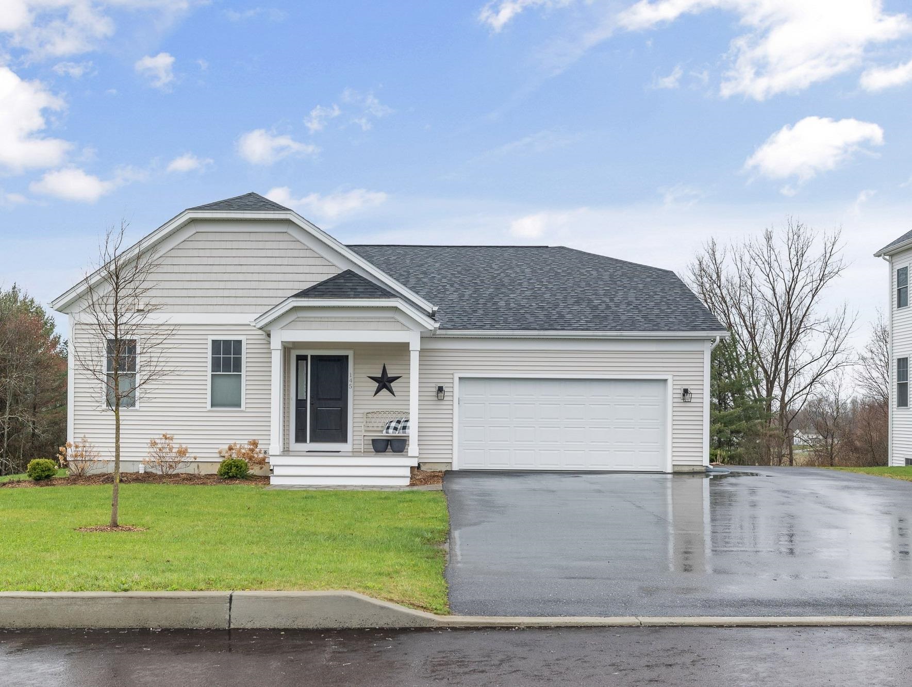
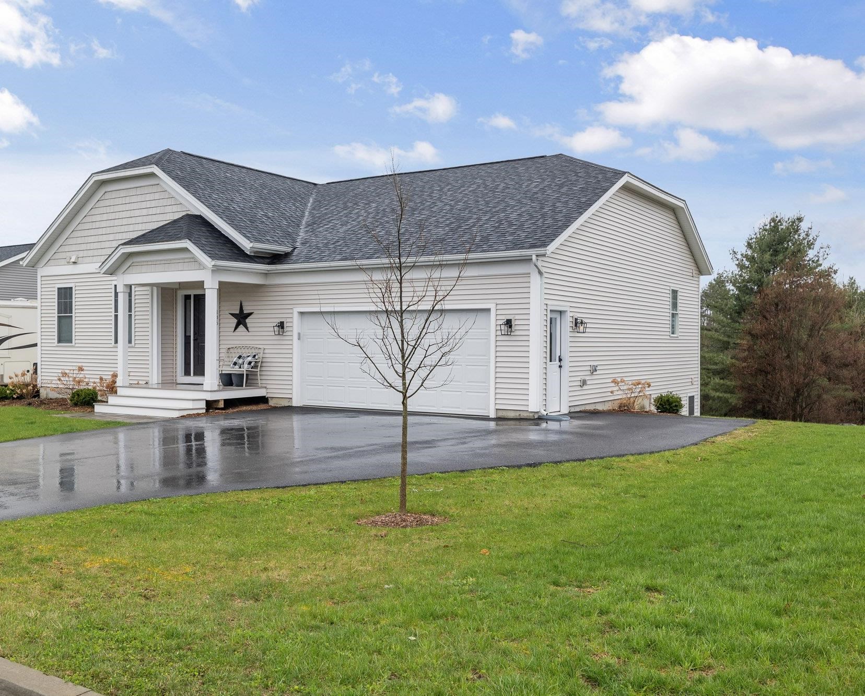
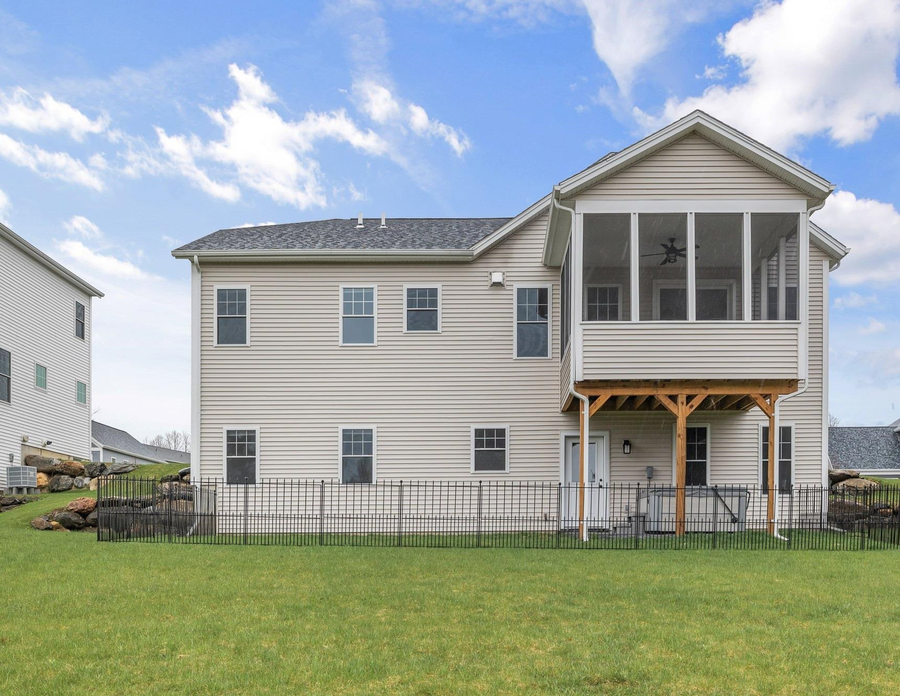
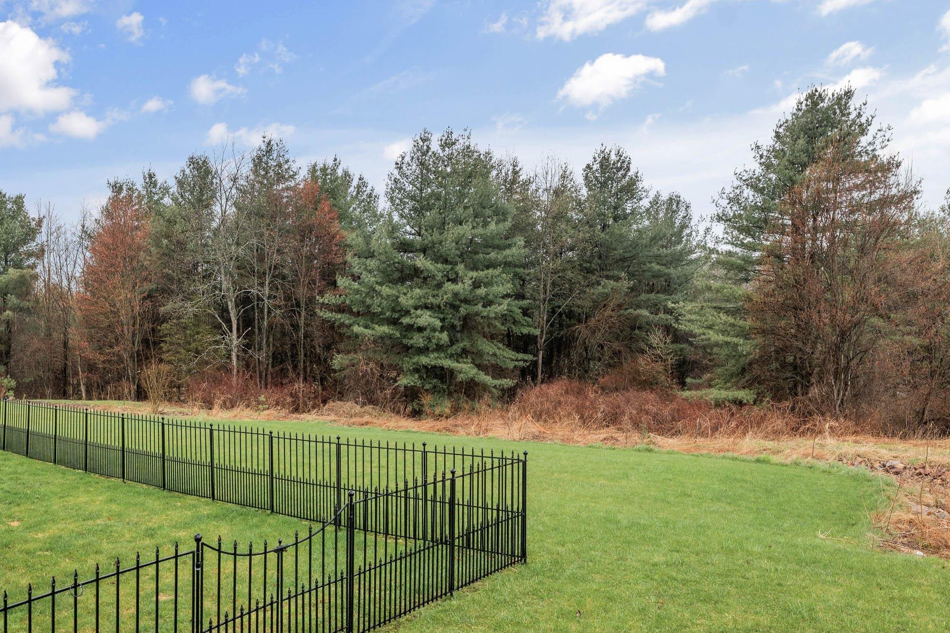
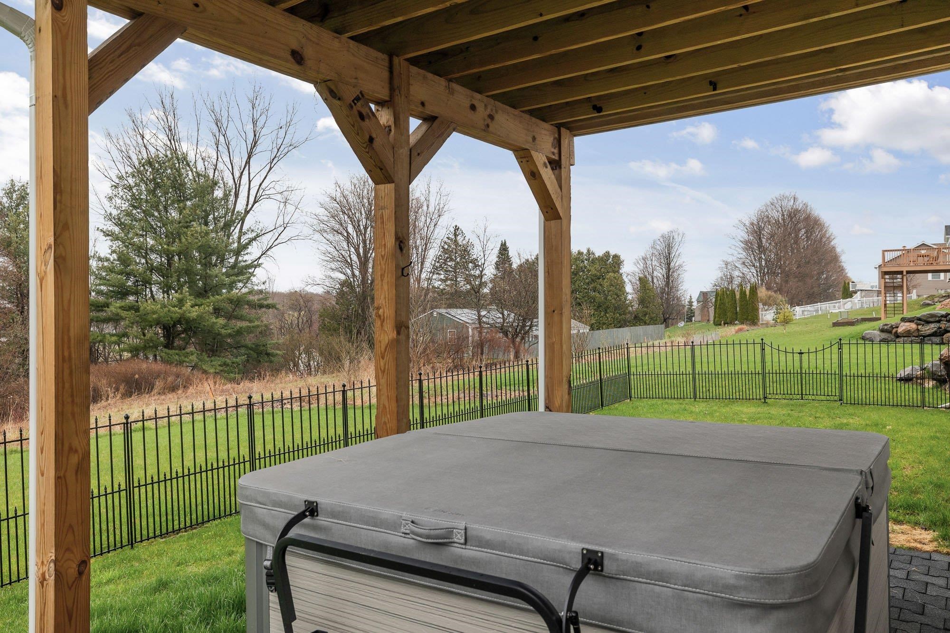
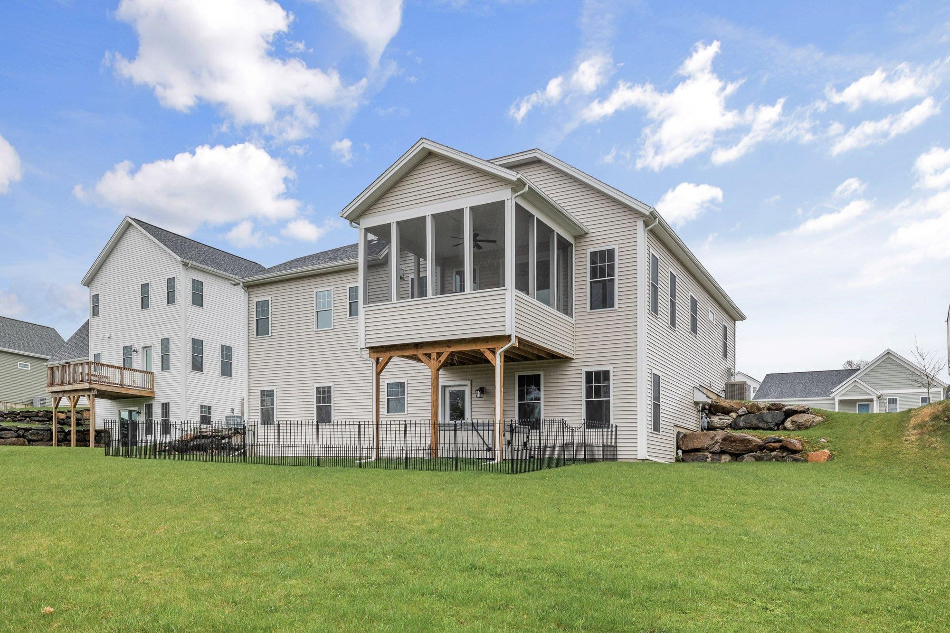
General Property Information
- Property Status:
- Active Under Contract
- Price:
- $629, 000
- Assessed:
- $0
- Assessed Year:
- County:
- VT-Chittenden
- Acres:
- 0.28
- Property Type:
- Single Family
- Year Built:
- 2022
- Agency/Brokerage:
- Trombley & Day Group
BHHS Vermont Realty Group/Morrisville - Bedrooms:
- 3
- Total Baths:
- 3
- Sq. Ft. (Total):
- 2428
- Tax Year:
- 2023
- Taxes:
- $9, 284
- Association Fees:
Absolutely pristine 2500+sq ft home in a lovely newer subdivision! This 3-bedroom, 3-bath energy-efficient home was built in 2022 by award-winning Sterling Homes, and has been meticulously cared for and upgraded since. Aesthetically and practically, this home is a dream. Step into a bright, sunny space with ample windows that allow in an abundance of natural light. The open kitchen/dining/living area invites conversation and togetherness. The westerly-facing 3-season porch off the living area brings the outside in (and the potential for some beautiful sunsets) and is a fantastic spot to enjoy your morning coffee, an evening cocktail, a quiet book, or lively conversation. The direct entrance from the attached garage offers plenty of storage for your outdoor wear. With spectacular touches throughout, including beautiful quartz kitchen countertops, every detail has been thoughtfully considered. Enjoy the ease of one-level living, with a primary with en suite & walk-in closet, as well as an additional bedroom and bath, and main level laundry. On the lower level, you will find a great in-law space, with family room, a bedroom with walk-in closet and a 3/4 bath. The 9' ceilings on both levels add to the spaciousness of the home. Truly, every convenience has been thought of: The garage has a 220 amp electric outlet, and the house is wired for a generator and solar-ready. This stunning property in a prime, conveniently located neighborhood is just waiting to welcome you home!
Interior Features
- # Of Stories:
- 1
- Sq. Ft. (Total):
- 2428
- Sq. Ft. (Above Ground):
- 1490
- Sq. Ft. (Below Ground):
- 938
- Sq. Ft. Unfinished:
- 552
- Rooms:
- 6
- Bedrooms:
- 3
- Baths:
- 3
- Interior Desc:
- Ceiling Fan
- Appliances Included:
- Dishwasher, Dryer, Microwave, Refrigerator, Washer, Stove - Gas
- Flooring:
- Carpet, Hardwood, Tile, Vinyl
- Heating Cooling Fuel:
- Gas - Natural
- Water Heater:
- Basement Desc:
- Partially Finished, Walkout
Exterior Features
- Style of Residence:
- Contemporary, Ranch
- House Color:
- Time Share:
- No
- Resort:
- Exterior Desc:
- Exterior Details:
- Hot Tub
- Amenities/Services:
- Land Desc.:
- Subdivision
- Suitable Land Usage:
- Roof Desc.:
- Shingle - Asphalt
- Driveway Desc.:
- Paved
- Foundation Desc.:
- Concrete
- Sewer Desc.:
- Public
- Garage/Parking:
- Yes
- Garage Spaces:
- 2
- Road Frontage:
- 80
Other Information
- List Date:
- 2024-04-25
- Last Updated:
- 2024-05-01 17:11:58


