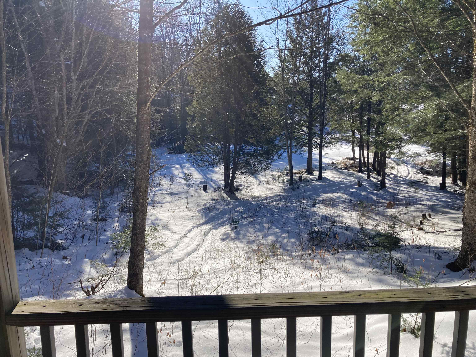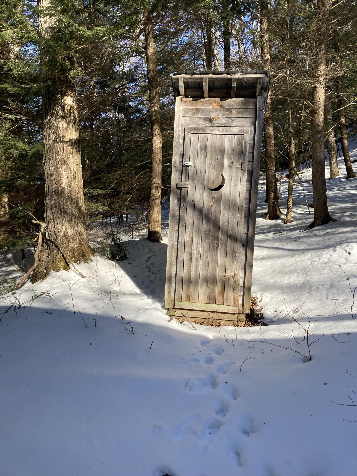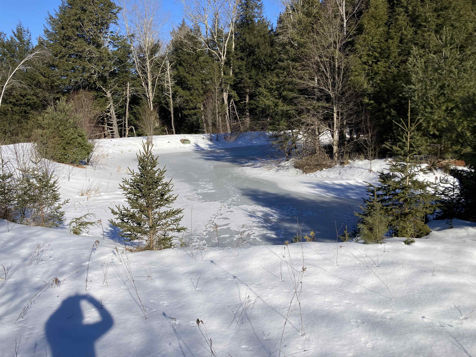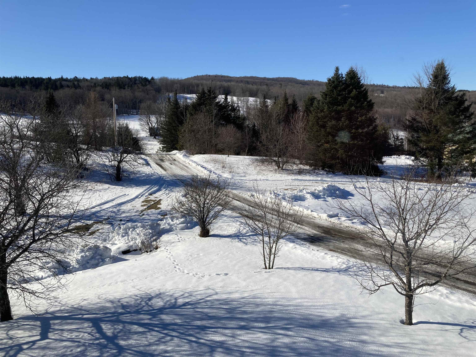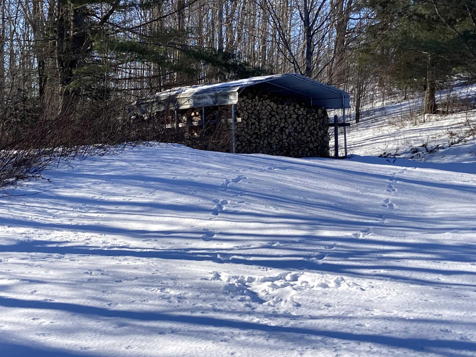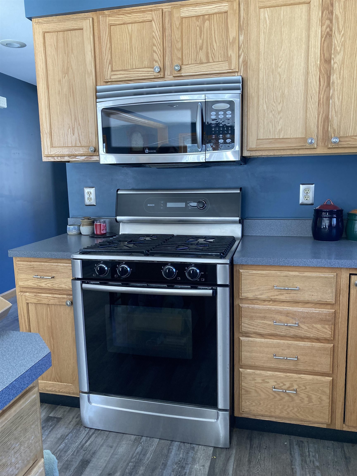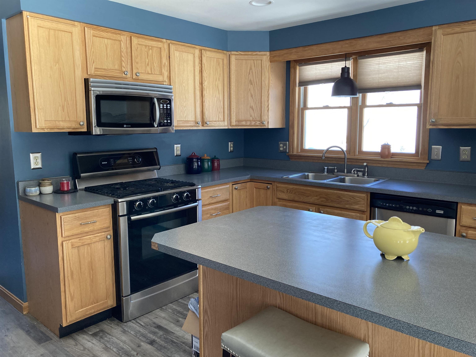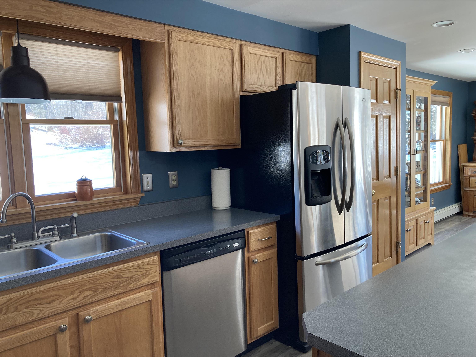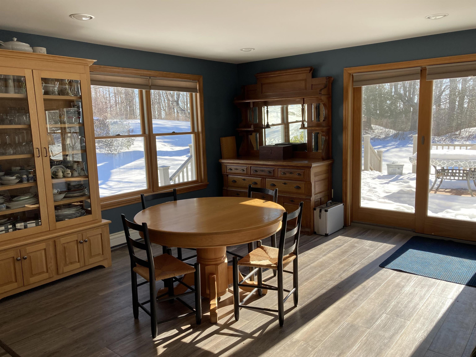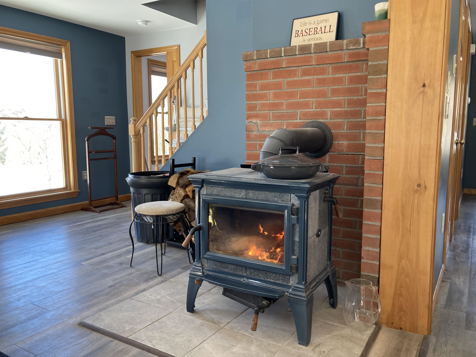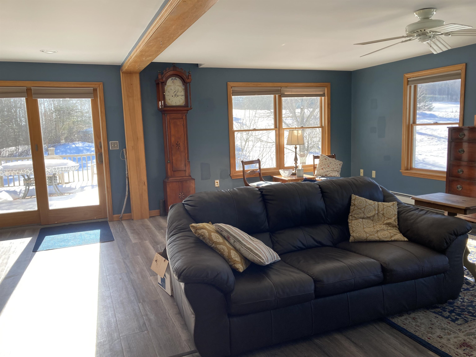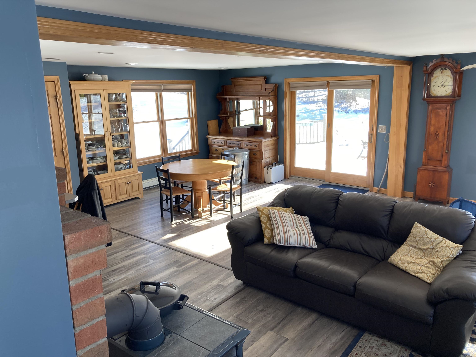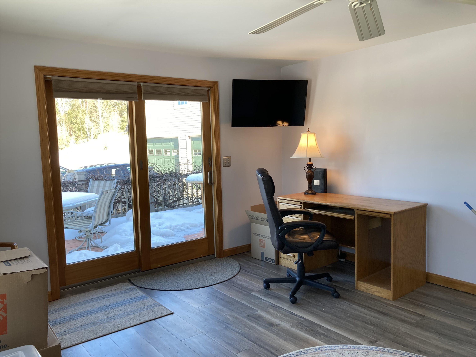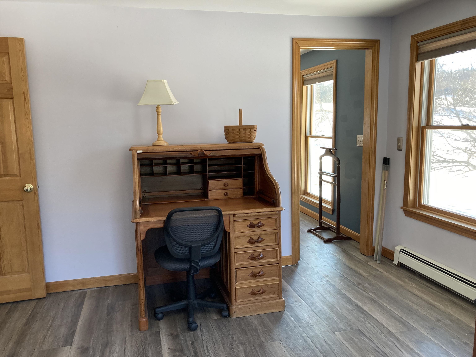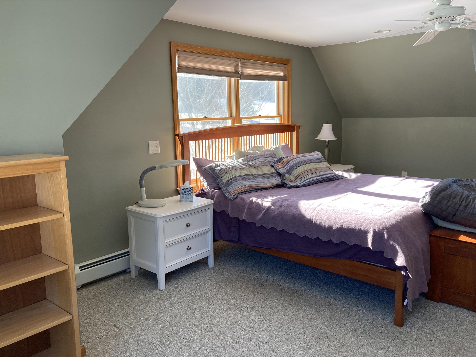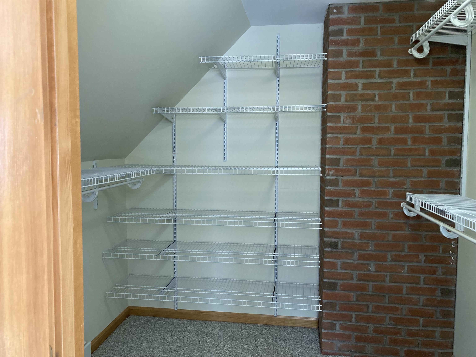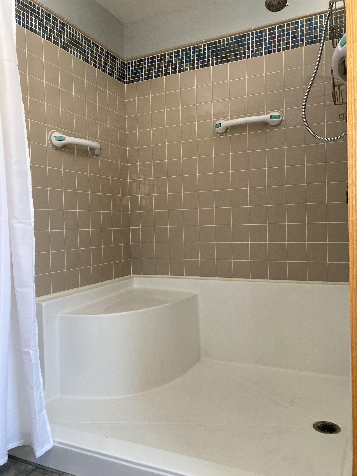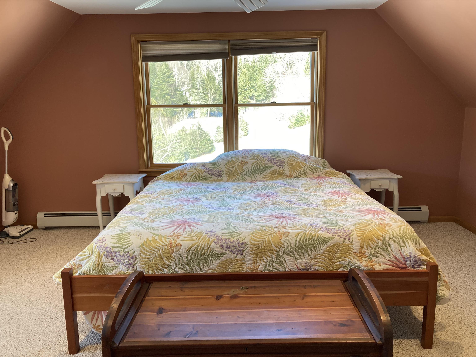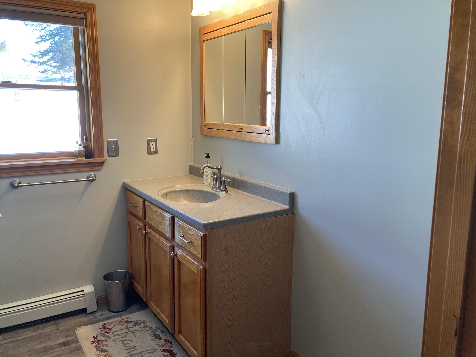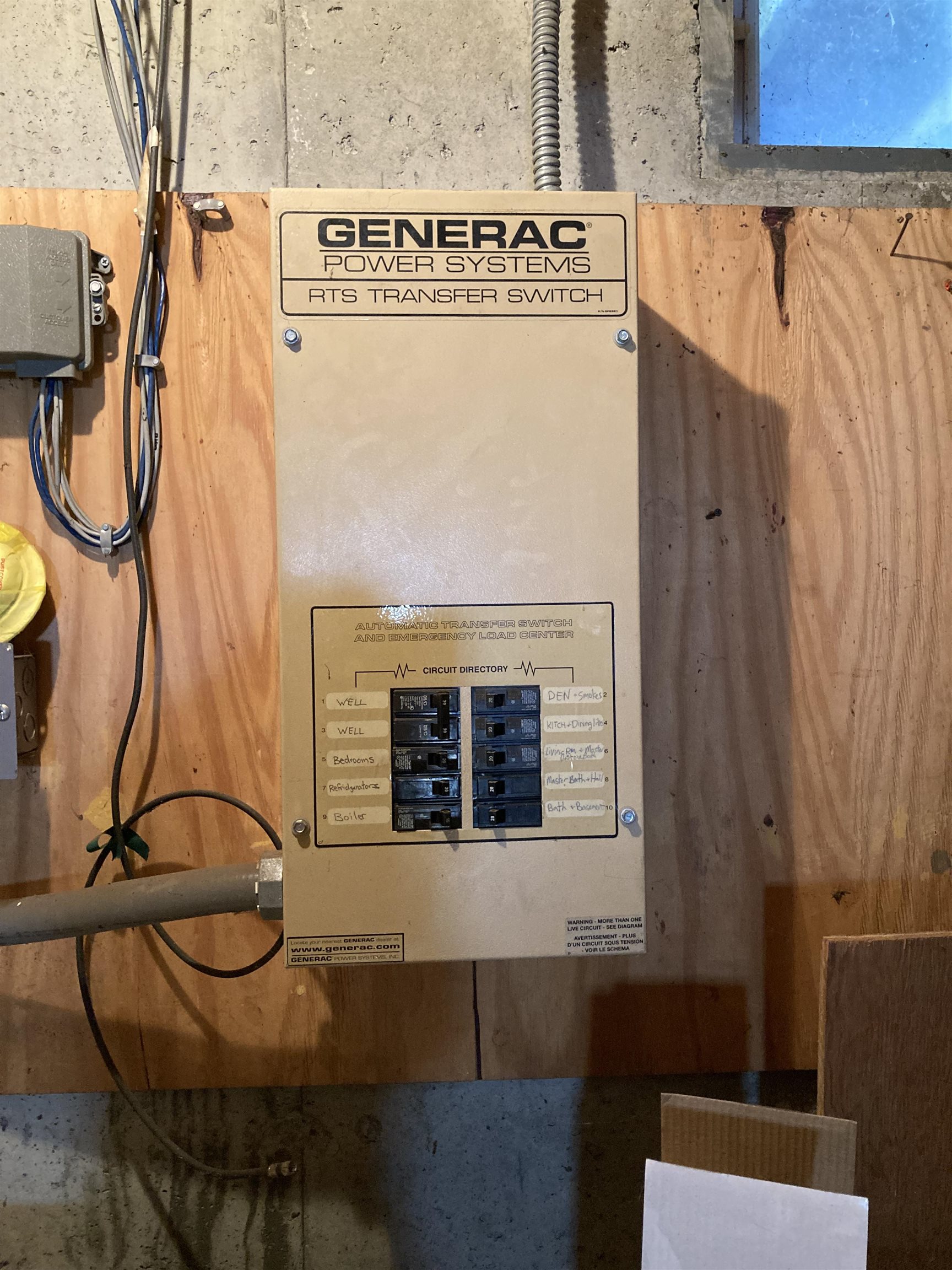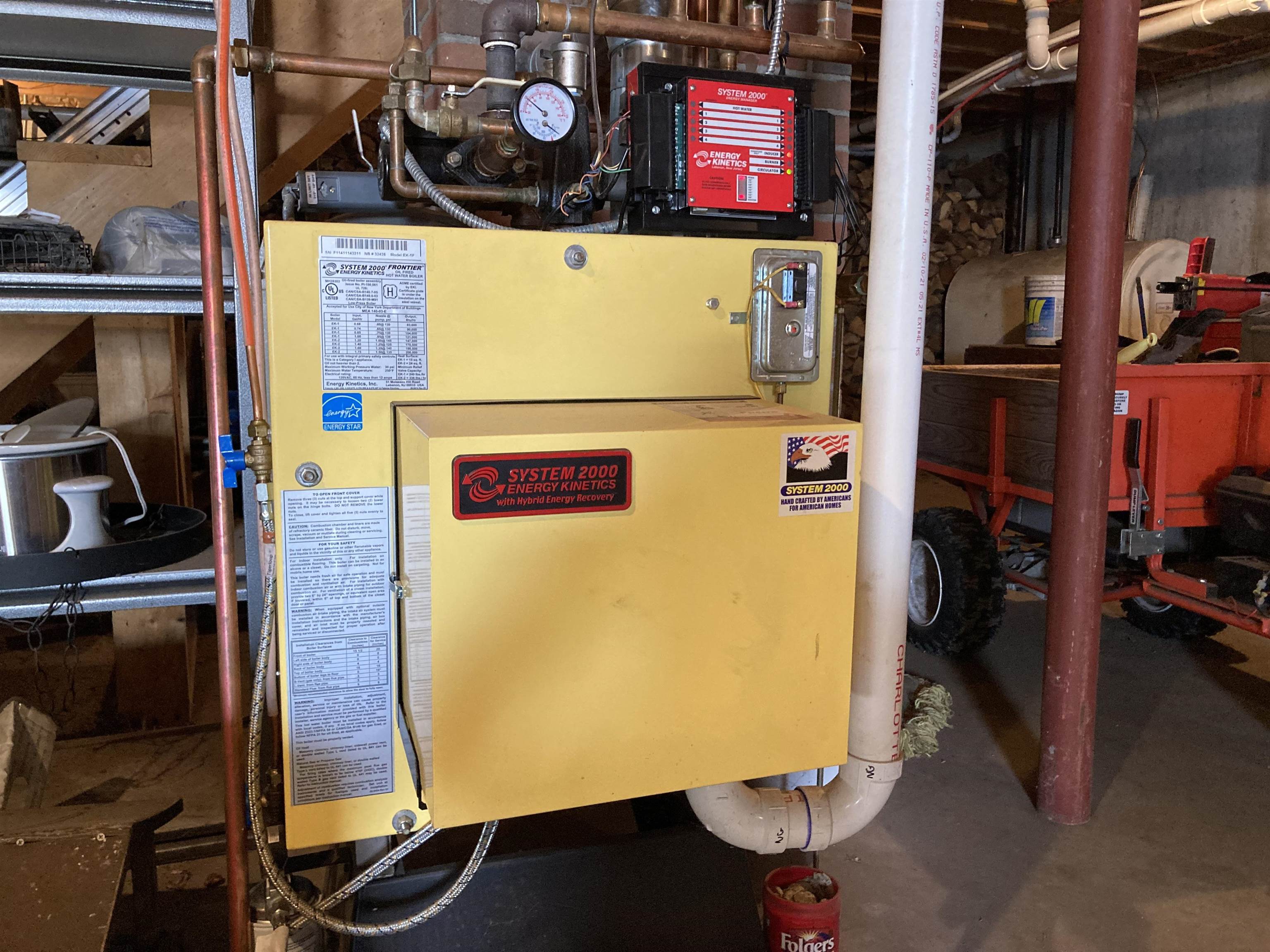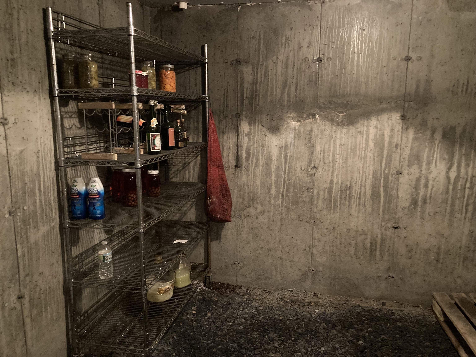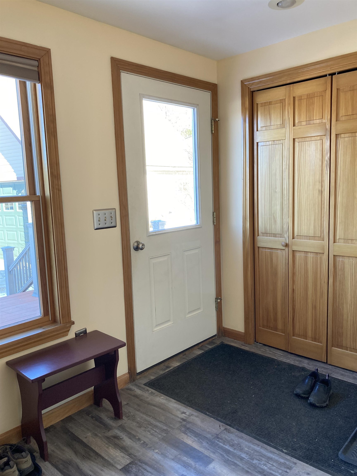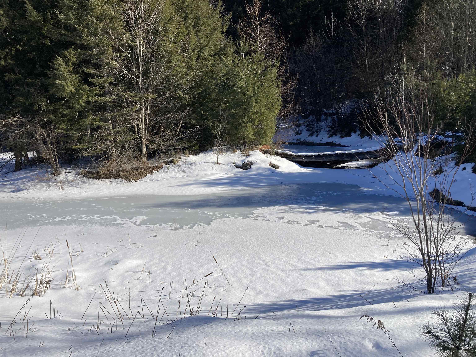1 of 30
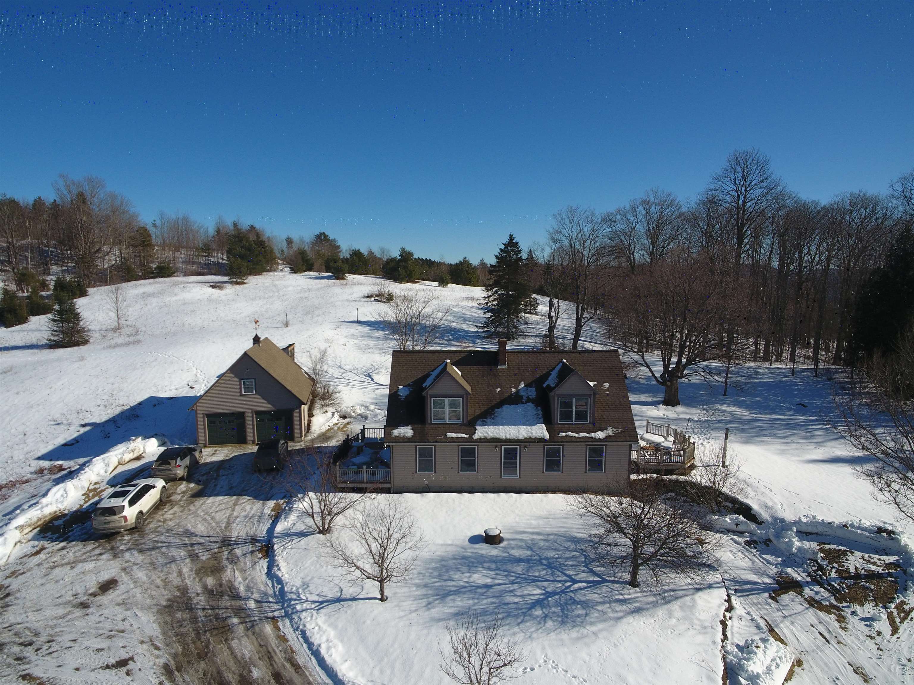
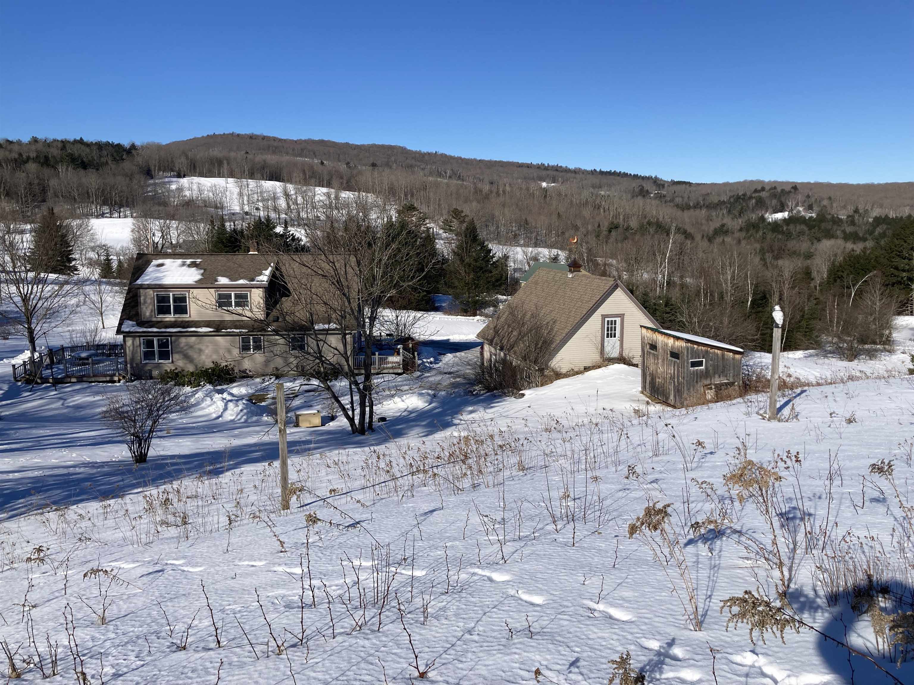
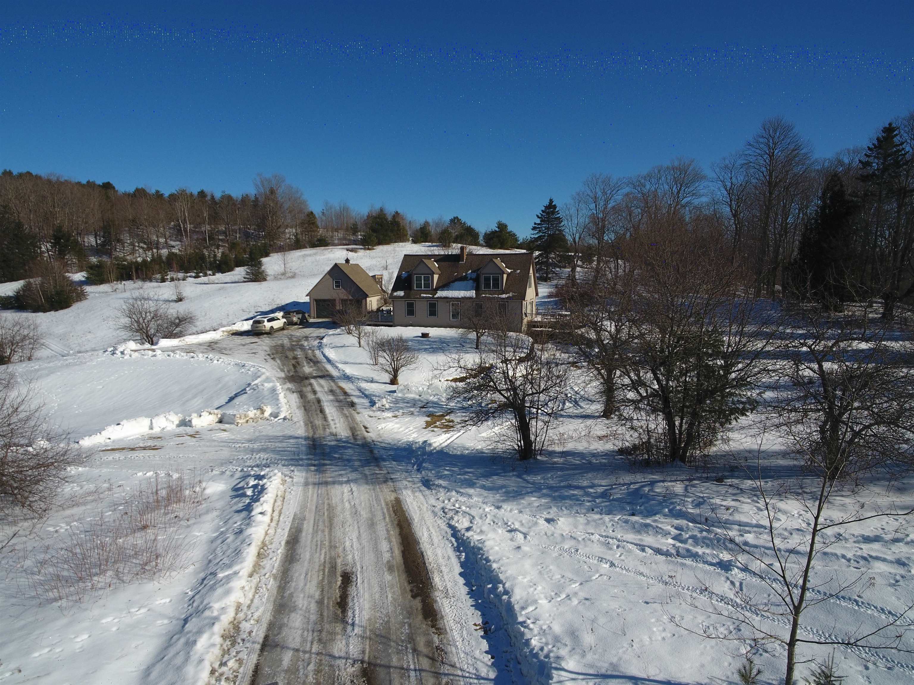
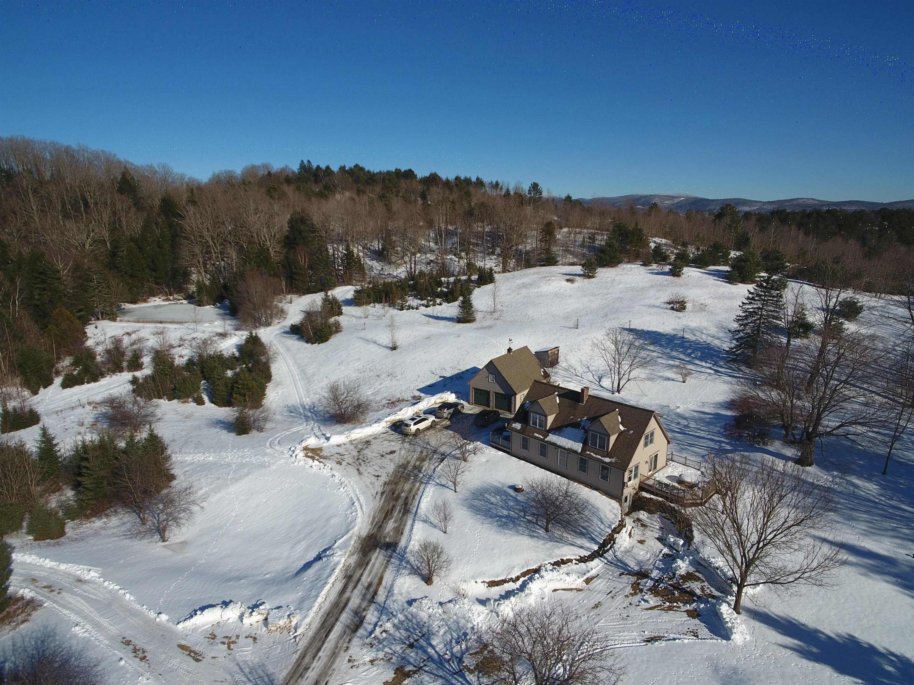
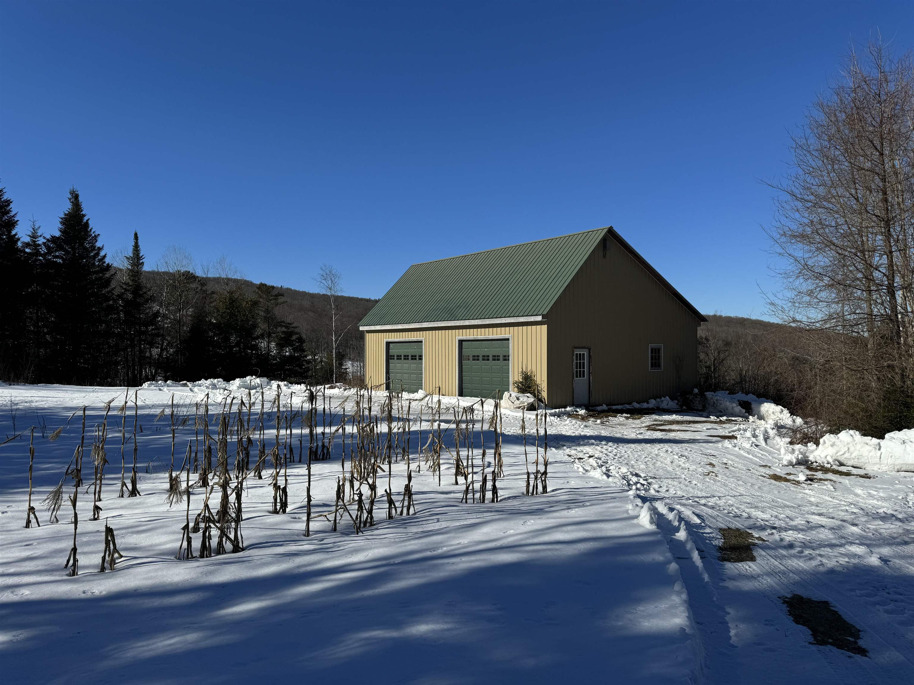
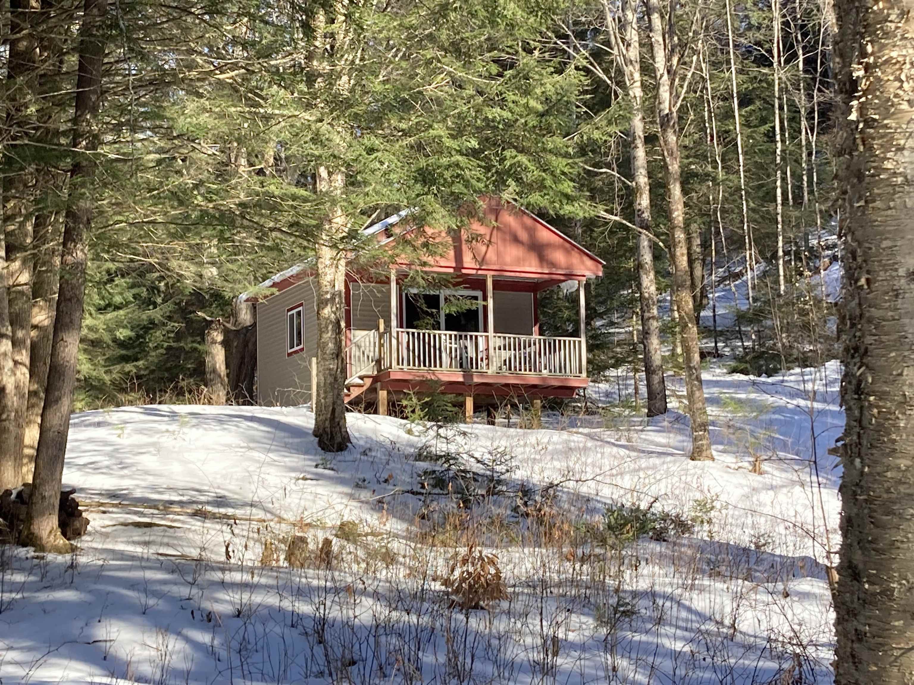
General Property Information
- Property Status:
- Active Under Contract
- Price:
- $795, 000
- Assessed:
- $0
- Assessed Year:
- County:
- VT-Caledonia
- Acres:
- 57.50
- Property Type:
- Single Family
- Year Built:
- 2006
- Agency/Brokerage:
- Patricia Emery
Parkway Realty - Bedrooms:
- 3
- Total Baths:
- 2
- Sq. Ft. (Total):
- 1971
- Tax Year:
- 2023
- Taxes:
- $5, 830
- Association Fees:
Imagine your perfect property; this might be exactly what you're looking for. It's the full package, complete with large vegetable gardens, apple and cherry trees, blueberries, grapes, two ponds, a small sugar bush, a chicken coop, two decks, and even a camp or studio tucked just inside the woods and overlooking one of the ponds. All of this is sitting on 52.5+ acres of woods and pasture, just minutes away from town. Inside, you'll appreciate the sunny open floor plan, which is nearly 100% handicap accessible. The large primary bedroom boasts a walk-in closet and an oversized step-in shower adjacent. You can leave in or take out the stair climber to access the upstairs and basement. Of course, with all the veggies and fruit on this property, you'll appreciate the large cold storage room in the walkout basement. This home heats easily with wood or oil, and there is a standby generator to keep everything running when the power goes out. Don't wait to view this property.
Interior Features
- # Of Stories:
- 1.75
- Sq. Ft. (Total):
- 1971
- Sq. Ft. (Above Ground):
- 1971
- Sq. Ft. (Below Ground):
- 0
- Sq. Ft. Unfinished:
- 1232
- Rooms:
- 7
- Bedrooms:
- 3
- Baths:
- 2
- Interior Desc:
- Appliances Included:
- Dishwasher, Dryer, Refrigerator, Washer, Stove - Gas, Water Heater - Off Boiler
- Flooring:
- Carpet, Vinyl Plank
- Heating Cooling Fuel:
- Oil, Wood
- Water Heater:
- Off Boiler
- Basement Desc:
- Concrete, Concrete Floor, Full, Stairs - Interior, Unfinished, Stairs - Basement
Exterior Features
- Style of Residence:
- Cape
- House Color:
- Beige
- Time Share:
- No
- Resort:
- Exterior Desc:
- Vinyl
- Exterior Details:
- Deck, Garden Space, Guest House, Outbuilding
- Amenities/Services:
- Land Desc.:
- Country Setting, Field/Pasture, Mountain View, Pond, Sloping, View, Wooded
- Suitable Land Usage:
- Roof Desc.:
- Shingle - Asphalt
- Driveway Desc.:
- Gravel
- Foundation Desc.:
- Poured Concrete
- Sewer Desc.:
- 1000 Gallon, Leach Field - On-Site
- Garage/Parking:
- Yes
- Garage Spaces:
- 2
- Road Frontage:
- 1497
Other Information
- List Date:
- 2024-02-07
- Last Updated:
- 2024-04-13 19:34:05


