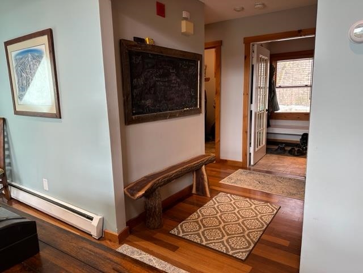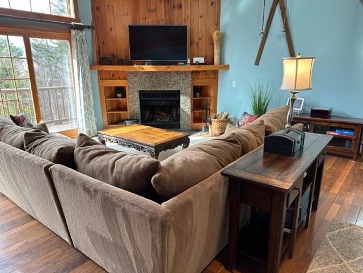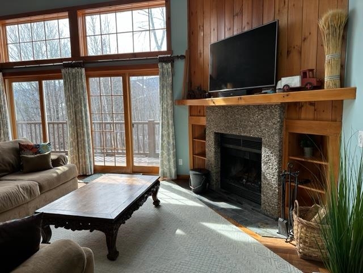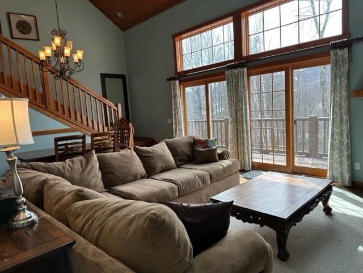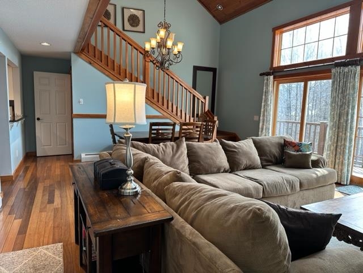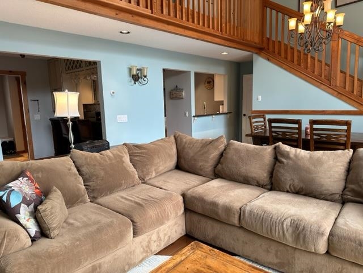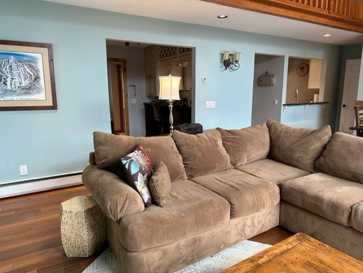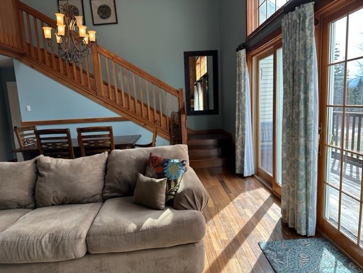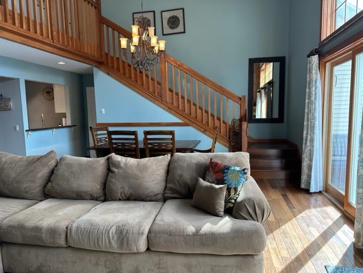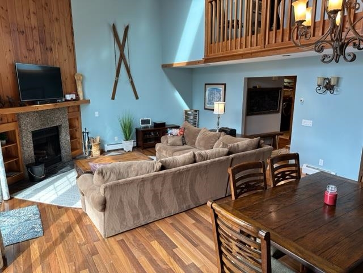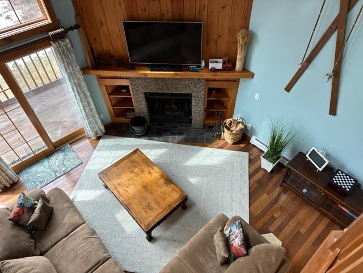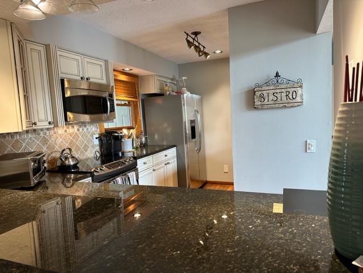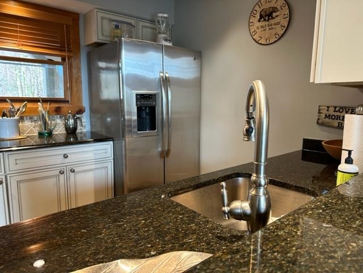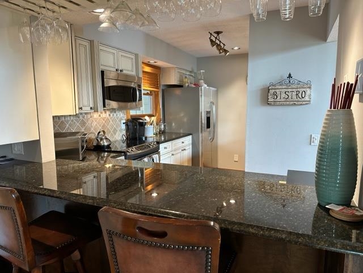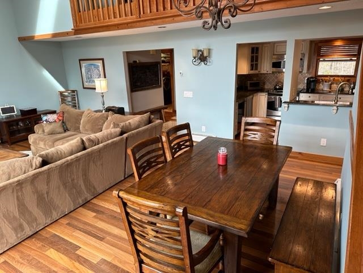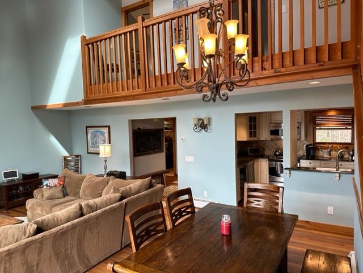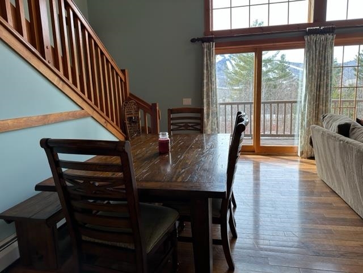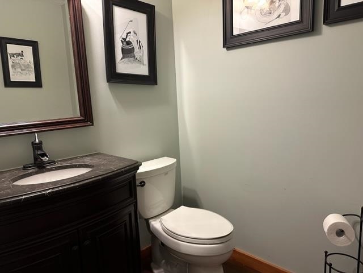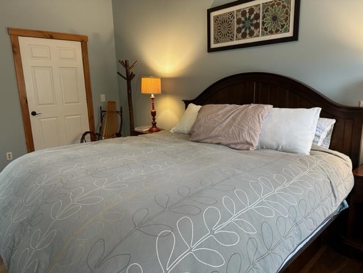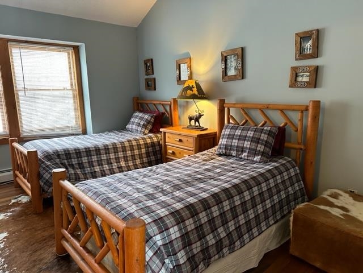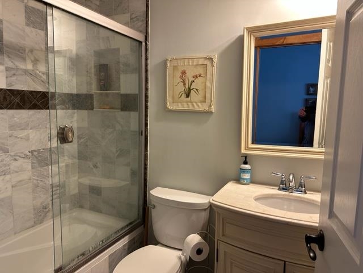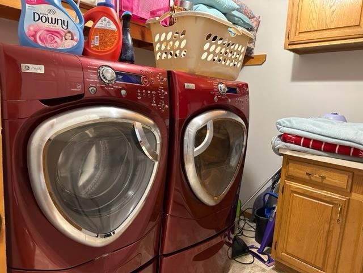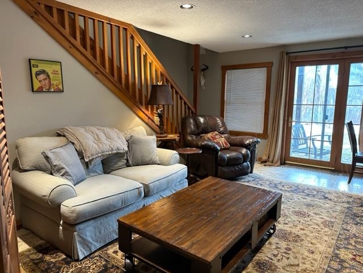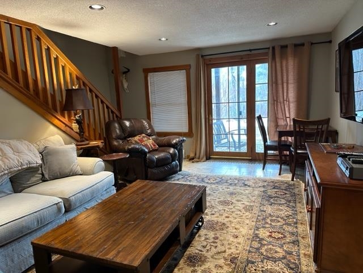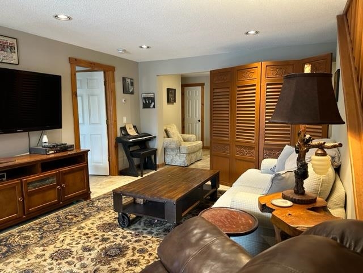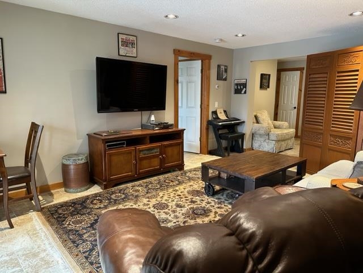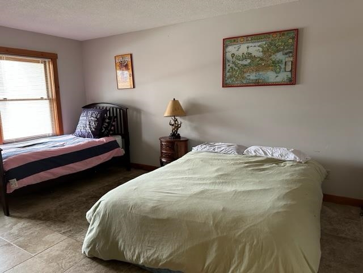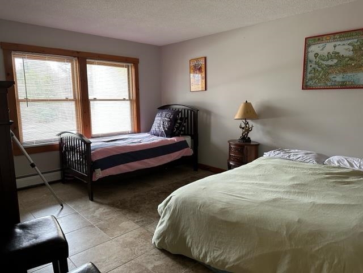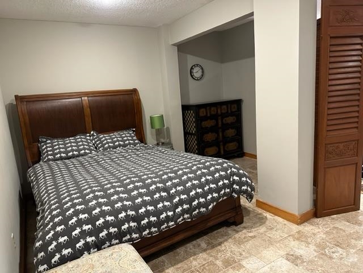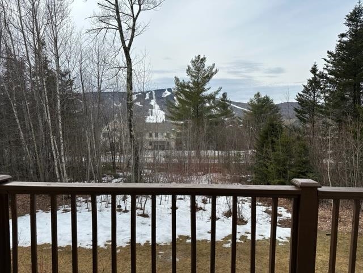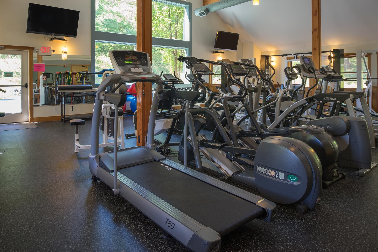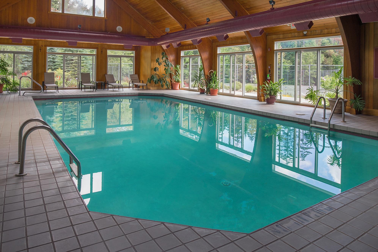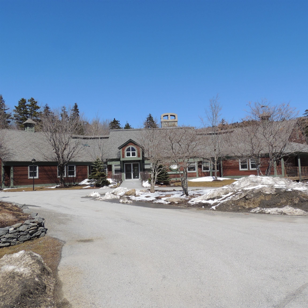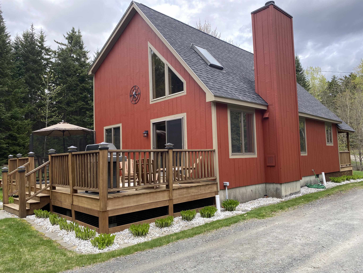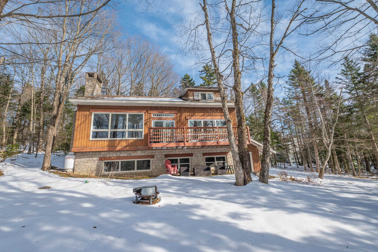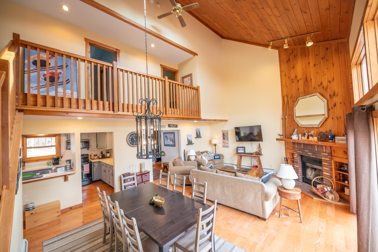1 of 40
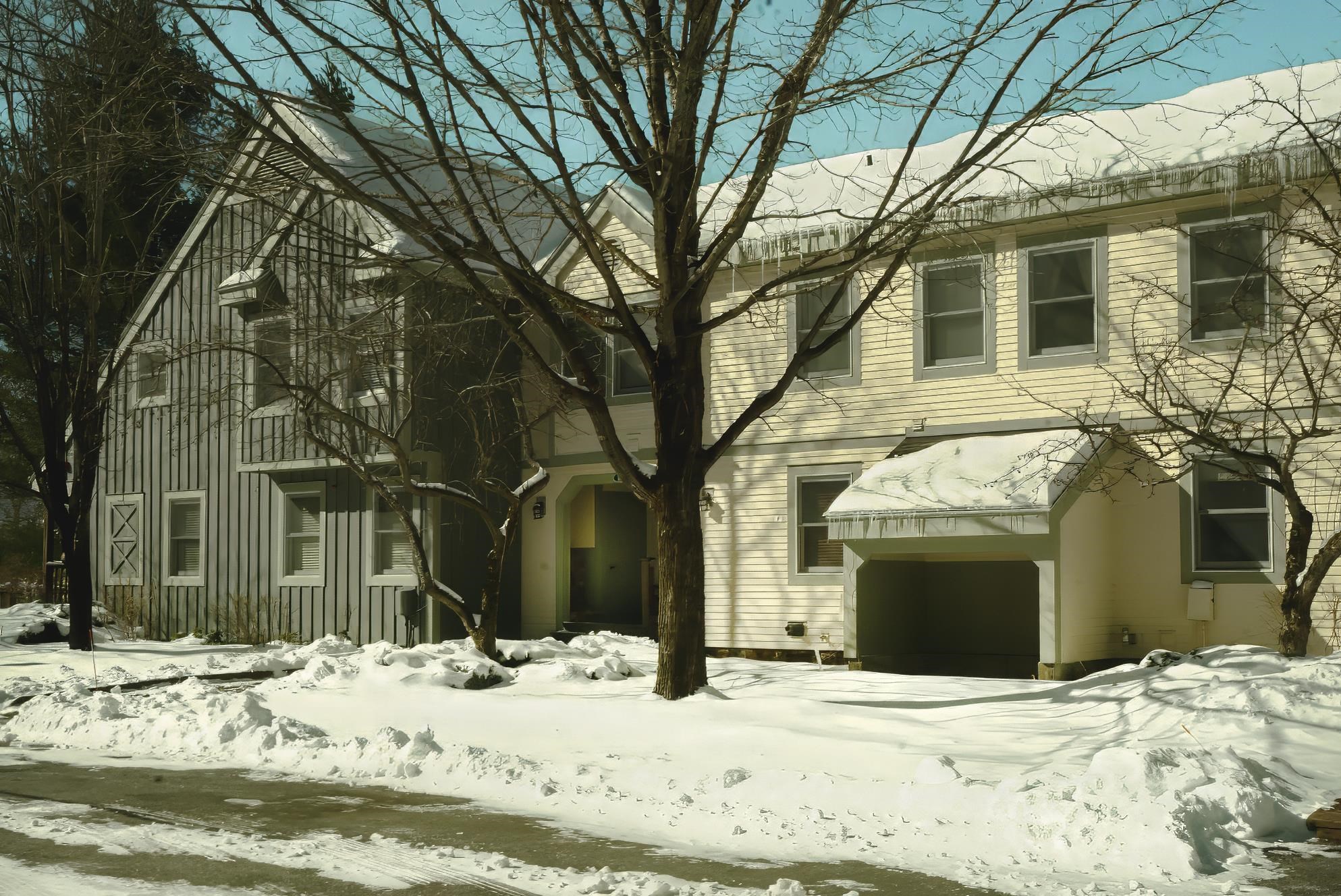
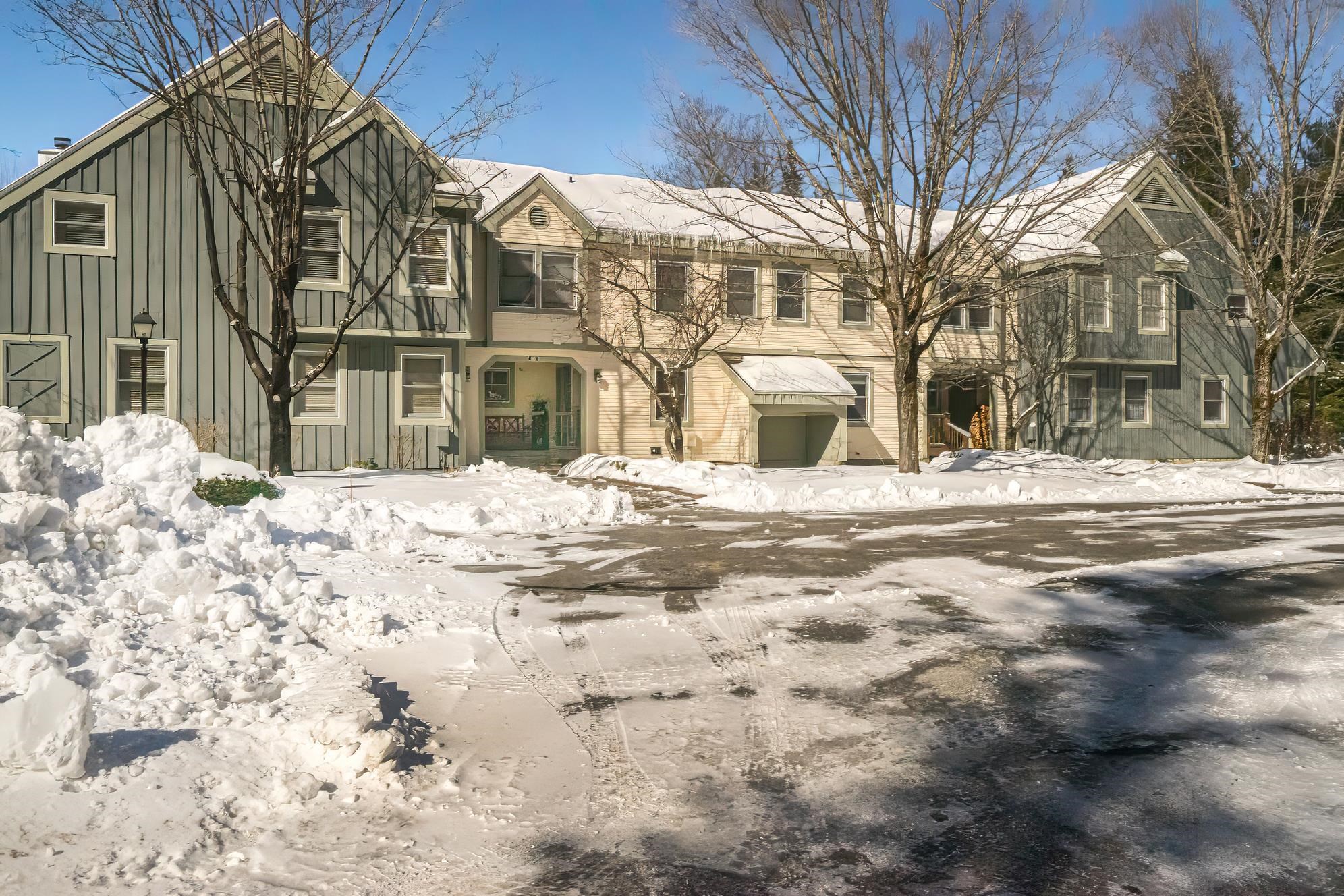
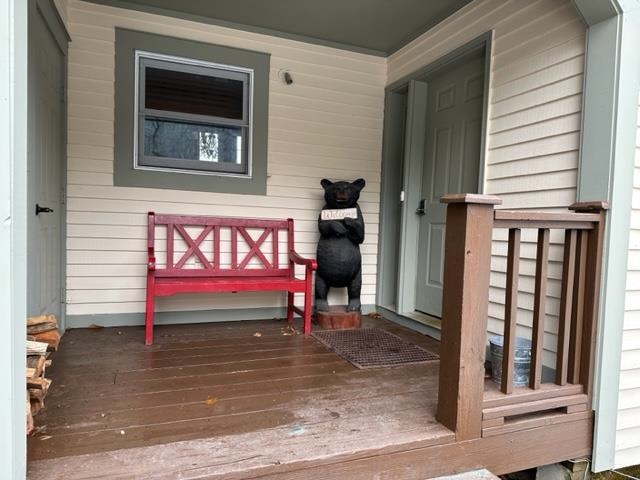
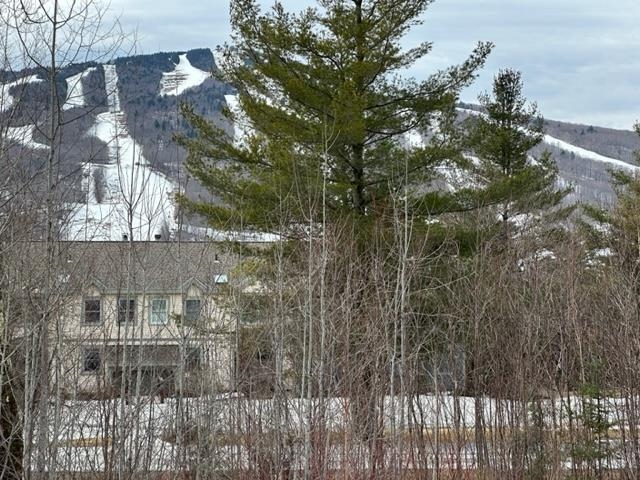
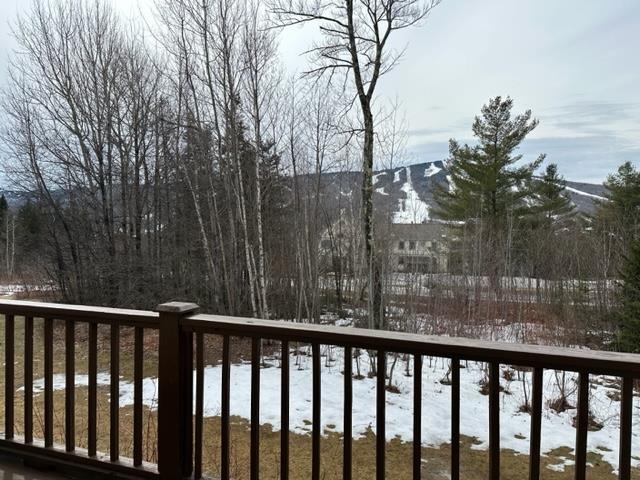
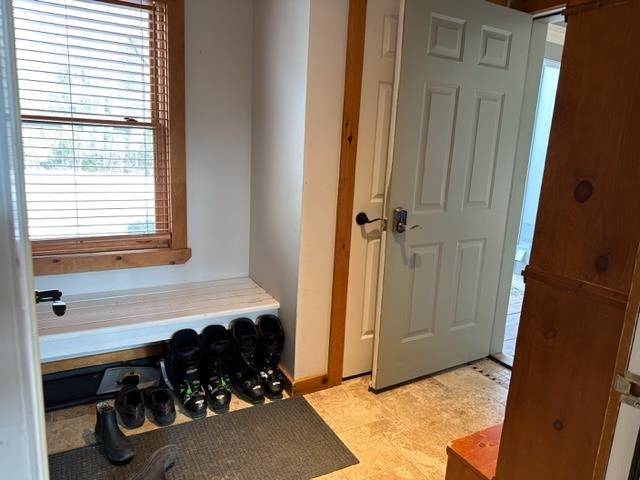
General Property Information
- Property Status:
- Active
- Price:
- $759, 000
- Assessed:
- $0
- Assessed Year:
- County:
- VT-Windham
- Acres:
- 70.00
- Property Type:
- Condo
- Year Built:
- 1987
- Agency/Brokerage:
- Richard Caplan
Deerfield Valley Real Estate - Bedrooms:
- 3
- Total Baths:
- 4
- Sq. Ft. (Total):
- 2400
- Tax Year:
- 2023
- Taxes:
- $8, 711
- Association Fees:
Step into the epitome of mountain living with this coveted Greensprings unit. From the moment you arrive, a covered front porch welcomes you, providing a charming entry equipped with ski storage and then a practical mudroom that ensures your outdoor adventures are seamless and organized. Ample wood storage is available, ready to fuel the warmth of the floor-to-ceiling wood-burning fireplace that graces the great room. The cozy kitchen features granite counters, a breakfast bar, and stainless-steel appliances. Perfect for casual dining. As you enter the great room, be greeted by vaulted ceilings that create an expansive and airy atmosphere. The focal point is a towering wood-burning fireplace, offering both visual appeal and a cozy ambiance. Large windows provide natural light and frame the incredible views of Mount Snow's ski slopes, ensuring that the beauty of the outdoors is always within sight. The two upper bedrooms are ensuite. The walk-out lower level features a great family room with extra sleeping space, a bath with an air tub and tile shower, and sliders to a level backyard. For those who appreciate outdoor living, a spacious deck off the living room beckons. Take in the breathtaking scenery while enjoying the fresh mountain air – a perfect spot for morning coffee or evening relaxation. Convenience with this unit's proximity to Mount Snow, various area activities, and the exclusive Hermitage Club at Haystack Mountain.
Interior Features
- # Of Stories:
- 3
- Sq. Ft. (Total):
- 2400
- Sq. Ft. (Above Ground):
- 2400
- Sq. Ft. (Below Ground):
- 0
- Sq. Ft. Unfinished:
- 0
- Rooms:
- 8
- Bedrooms:
- 3
- Baths:
- 4
- Interior Desc:
- Dining Area, Fireplace - Wood, Fireplaces - 1, Kitchen Island, Kitchen/Dining, Kitchen/Living, Living/Dining, Natural Light, Vaulted Ceiling, Laundry - 1st Floor
- Appliances Included:
- Dryer, Microwave, Refrigerator, Washer, Wine Cooler
- Flooring:
- Tile, Wood
- Heating Cooling Fuel:
- Gas - LP/Bottle
- Water Heater:
- Basement Desc:
- Finished, Full, Stairs - Interior, Storage Space, Walkout, Interior Access, Exterior Access
Exterior Features
- Style of Residence:
- Townhouse, Walkout Lower Level
- House Color:
- Time Share:
- No
- Resort:
- Yes
- Exterior Desc:
- Exterior Details:
- Deck, Porch - Covered, Storage
- Amenities/Services:
- Land Desc.:
- Condo Development, Country Setting, Mountain View, Ski Area, Trail/Near Trail
- Suitable Land Usage:
- Roof Desc.:
- Shingle - Asphalt
- Driveway Desc.:
- Paved
- Foundation Desc.:
- Poured Concrete
- Sewer Desc.:
- Community
- Garage/Parking:
- No
- Garage Spaces:
- 0
- Road Frontage:
- 0
Other Information
- List Date:
- 2024-03-07
- Last Updated:
- 2024-04-28 11:45:03


