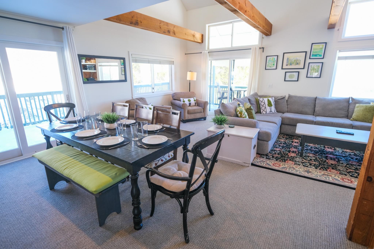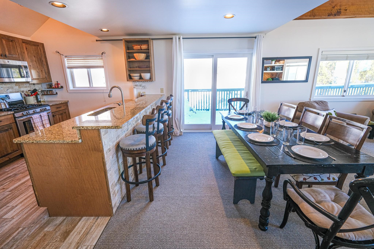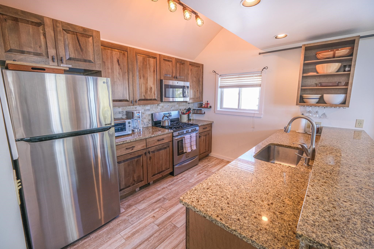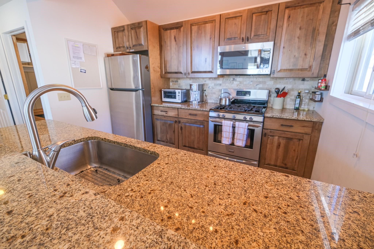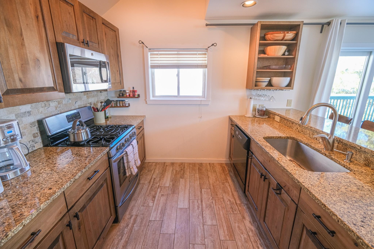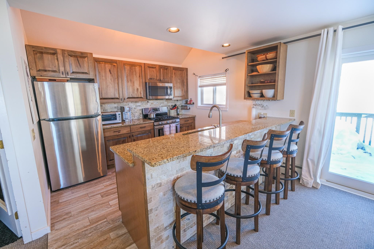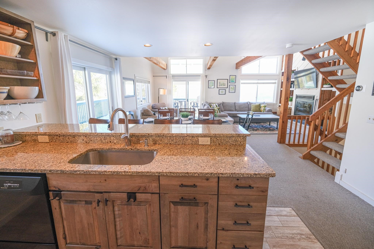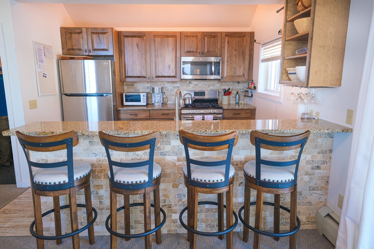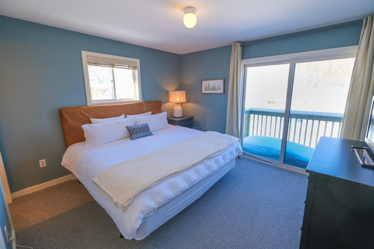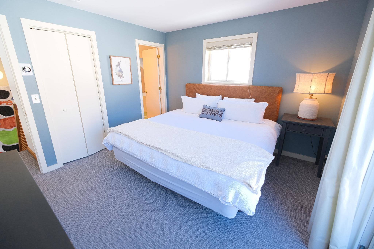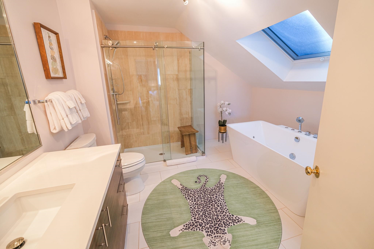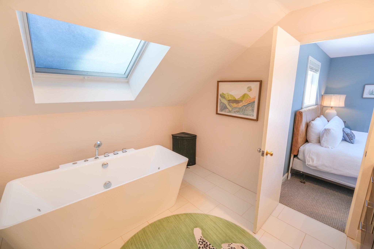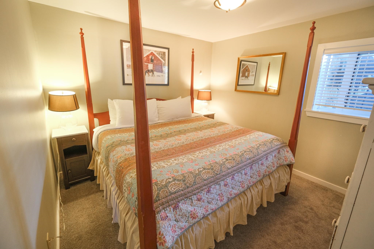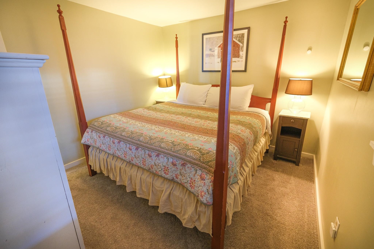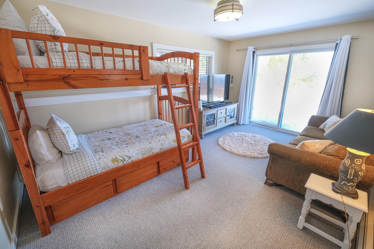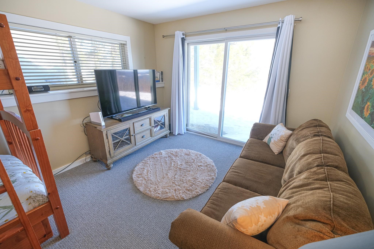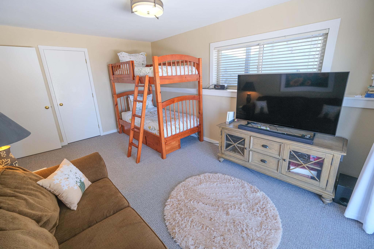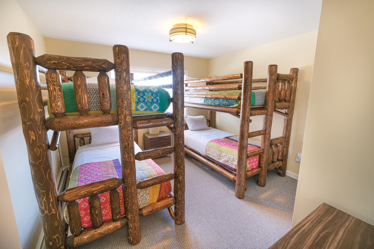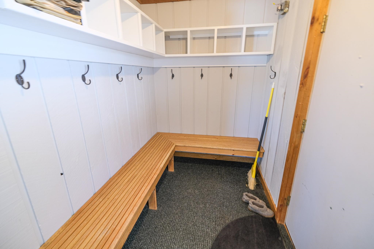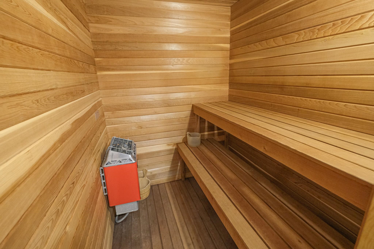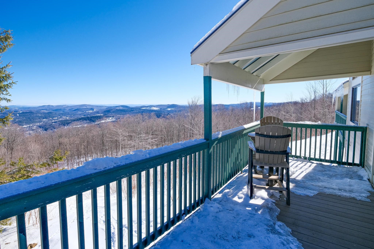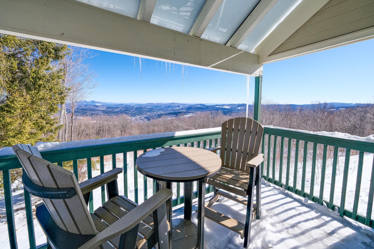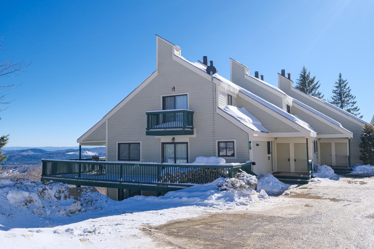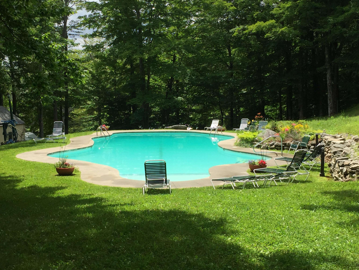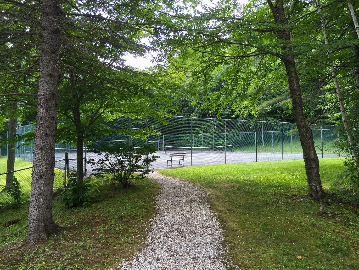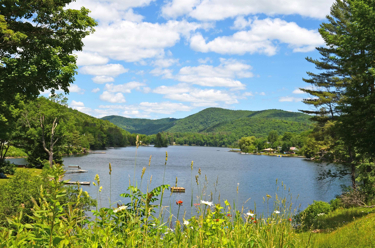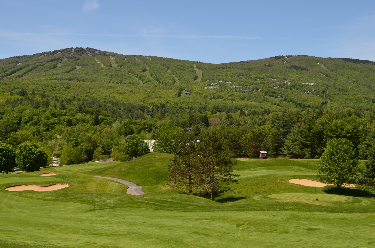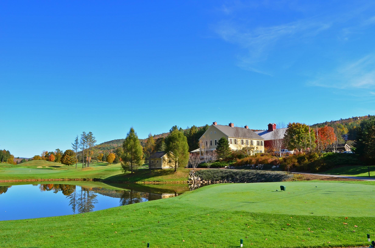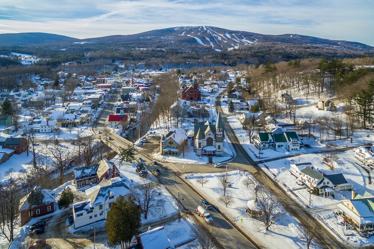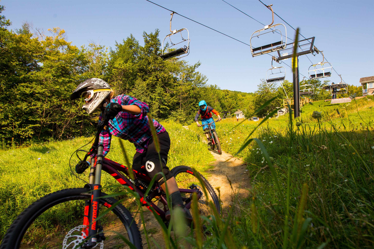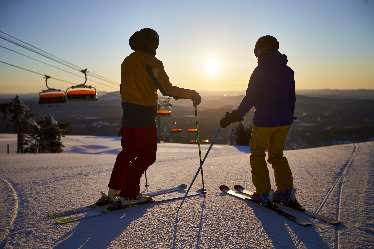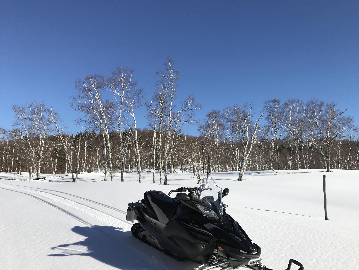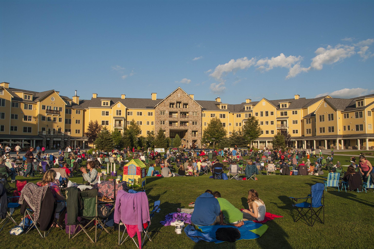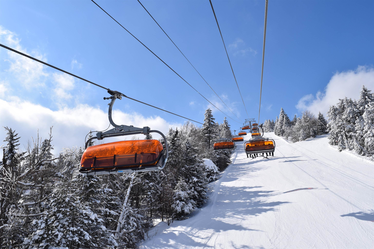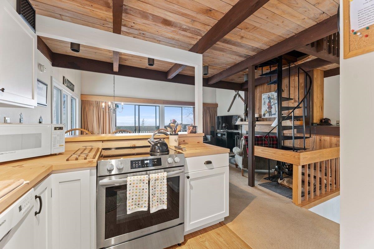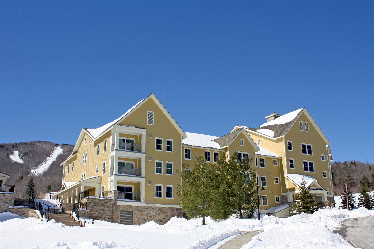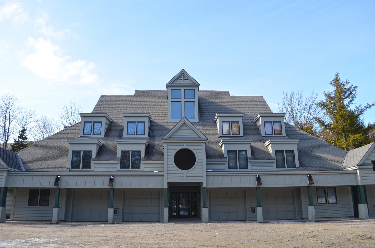1 of 40
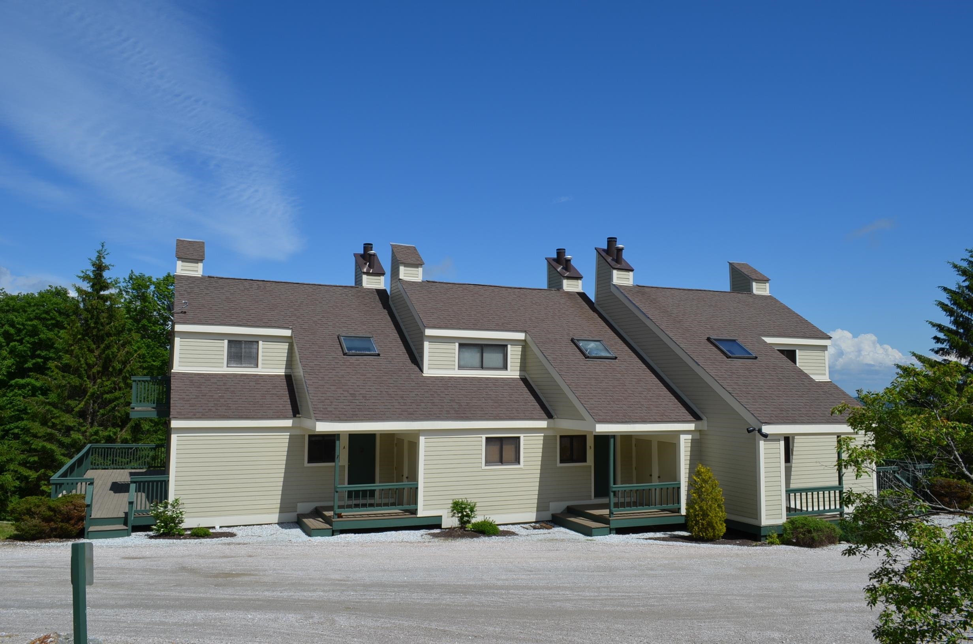
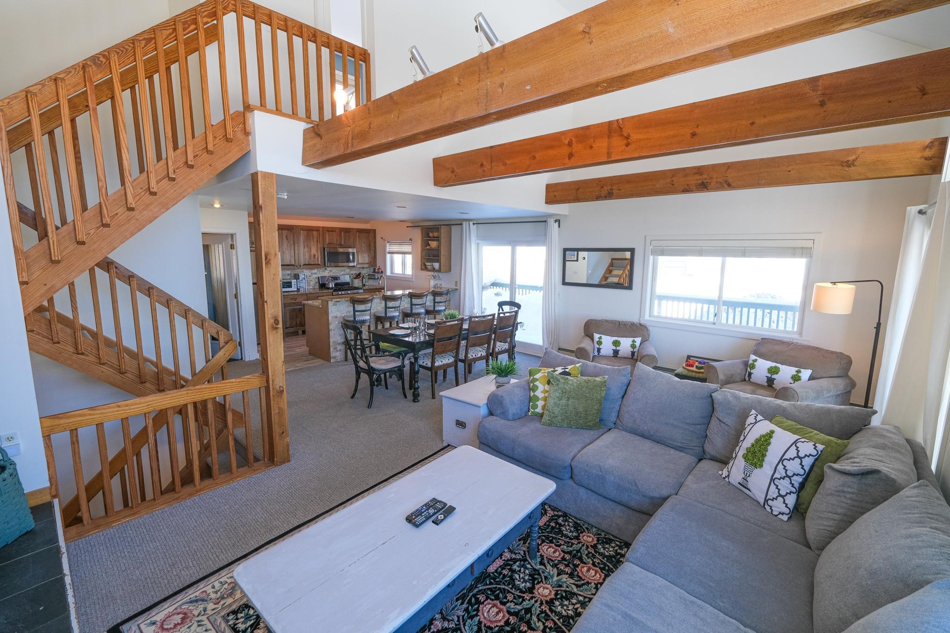
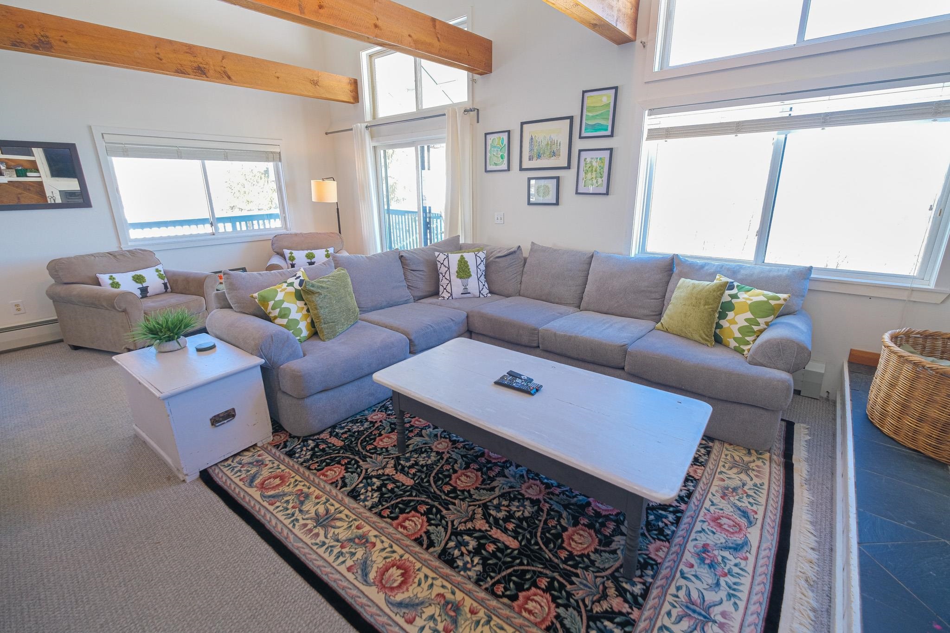
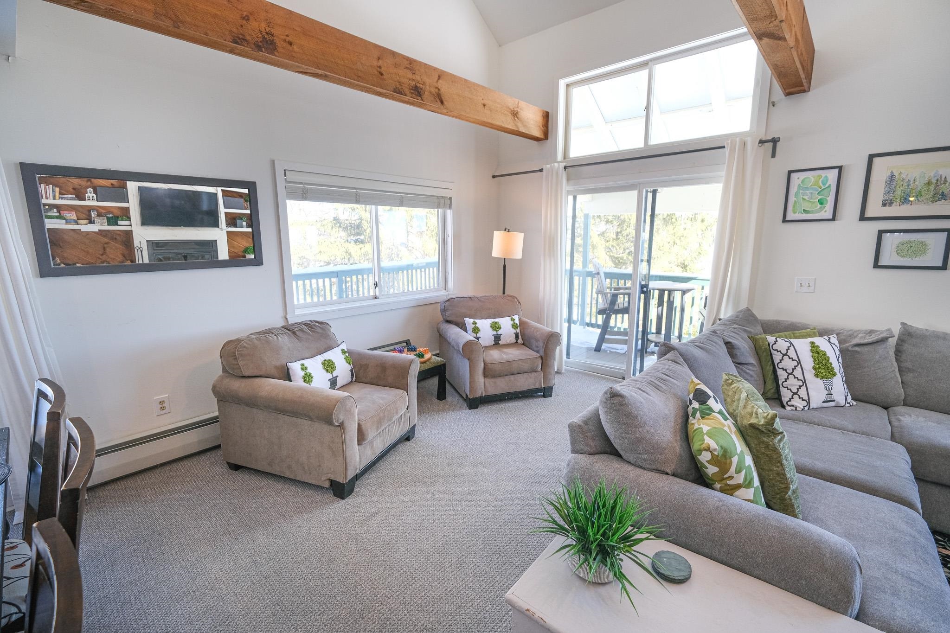
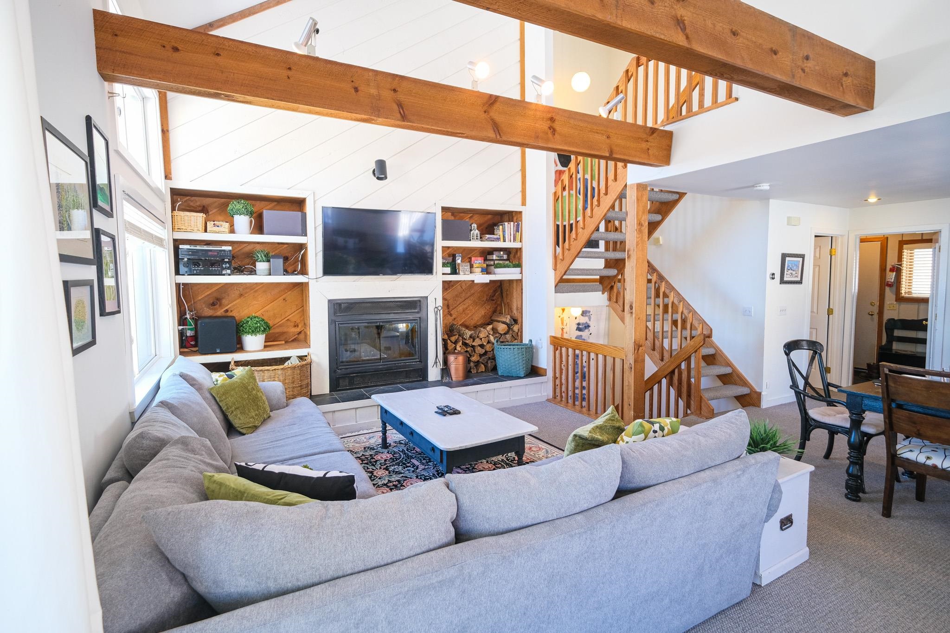
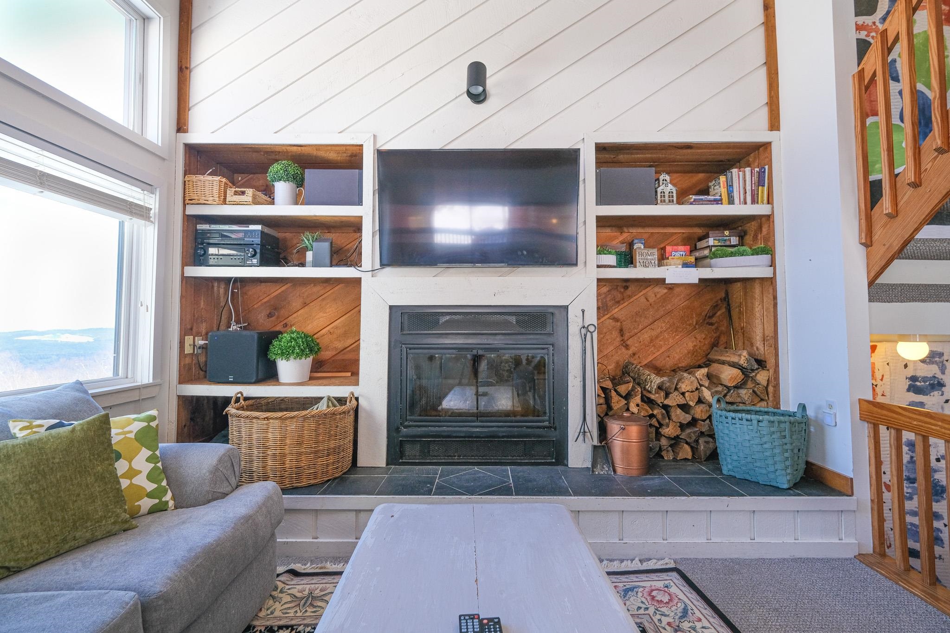
General Property Information
- Property Status:
- Active
- Price:
- $869, 000
- Unit Number
- 40A
- Assessed:
- $0
- Assessed Year:
- County:
- VT-Windsor
- Acres:
- 0.00
- Property Type:
- Condo
- Year Built:
- 1984
- Agency/Brokerage:
- Katherine Burns
William Raveis Vermont Properties - Bedrooms:
- 4
- Total Baths:
- 3
- Sq. Ft. (Total):
- 1806
- Tax Year:
- 2024
- Taxes:
- $7, 506
- Association Fees:
Trailside on Okemo, an end unit, coveted for its modern, spacious townhouse floorplan, wrap around deck and interior updates. This fully furnished and renovated Okemo Trailside unit has so much to offer. Pull right up to your mudroom door and the love affair begins... Custom cubbies and benches will take care of you and your ski attire. Enter into the open main level to see a completely renovated kitchen with custom cabinets, stainless steel appliances, granite counters and a breakfast bar. The dining room with seating for 8 and kitchen bar seating for an additional 4, flows to the spacious living room featuring a wood burning fireplace for great apre memories. As the photos suggest, the view from this unit is jaw dropping it will make your morning coffee or afternoon wine and cheese a spiritual experience. The primary suite on the top floor boasts a newly remodeled full bath complete with glass walled oversized shower and jetted soaking tub. The lower level contains three bedrooms and a full bath. The larger bedroom here also has a loveseat and TV so it doubles as an overflow den. A laundry room and sauna round out the lower level. The reliable and responsive private shuttle whisks you to Sachem Trail in less than 2 minutes. And don’t forget to charge your Tesla at the destination charger built into the front of the unit. This one will not last! Visit the Okemo real estate community today! Taxes are based on current town assessment.
Interior Features
- # Of Stories:
- 3
- Sq. Ft. (Total):
- 1806
- Sq. Ft. (Above Ground):
- 1806
- Sq. Ft. (Below Ground):
- 0
- Sq. Ft. Unfinished:
- 0
- Rooms:
- 9
- Bedrooms:
- 4
- Baths:
- 3
- Interior Desc:
- Dining Area, Fireplace - Wood, Fireplaces - 1, Furnished, Kitchen/Dining, Kitchen/Living, Living/Dining, Primary BR w/ BA, Natural Light, Sauna, Skylight, Vaulted Ceiling, Laundry - Basement
- Appliances Included:
- Dishwasher, Dryer, Microwave, Range - Gas, Refrigerator, Washer, Water Heater - Off Boiler
- Flooring:
- Carpet, Ceramic Tile
- Heating Cooling Fuel:
- Gas - LP/Bottle
- Water Heater:
- Off Boiler
- Basement Desc:
- Finished, Stairs - Interior, Interior Access
Exterior Features
- Style of Residence:
- Contemporary, Multi-Level, Townhouse, Tri-Level, Walkout Lower Level
- House Color:
- Time Share:
- No
- Resort:
- No
- Exterior Desc:
- Composition
- Exterior Details:
- Deck, Hot Tub, Natural Shade
- Amenities/Services:
- Land Desc.:
- Condo Development, Landscaped, Mountain View, Ski Area, Sloping, Trail/Near Trail, View, Walking Trails
- Suitable Land Usage:
- Roof Desc.:
- Shingle
- Driveway Desc.:
- Common/Shared, Dirt
- Foundation Desc.:
- Concrete
- Sewer Desc.:
- Public
- Garage/Parking:
- No
- Garage Spaces:
- 0
- Road Frontage:
- 0
Other Information
- List Date:
- 2024-02-09
- Last Updated:
- 2024-04-15 16:01:26


