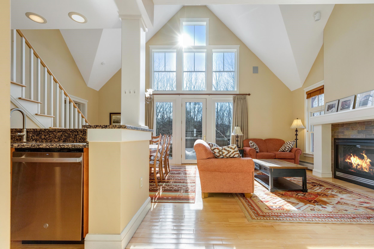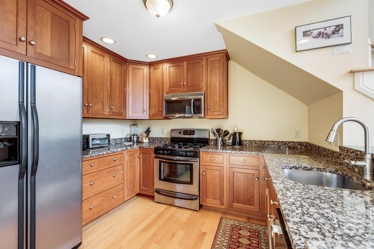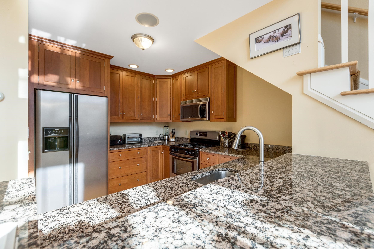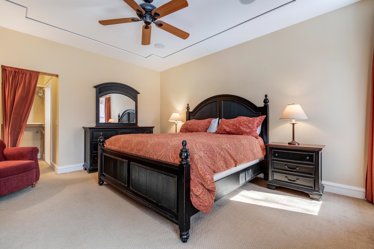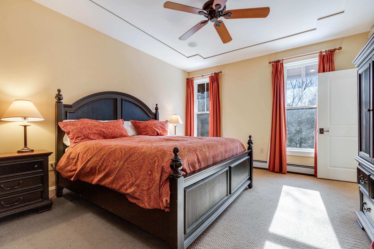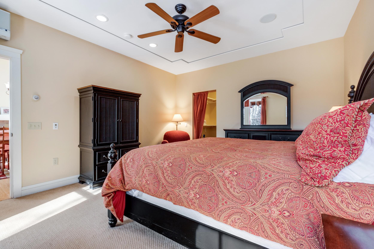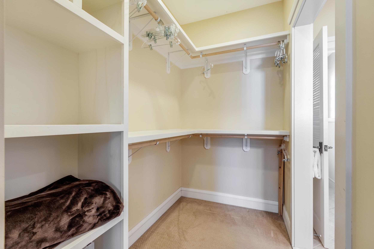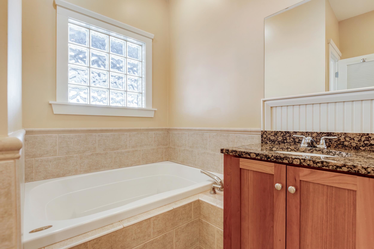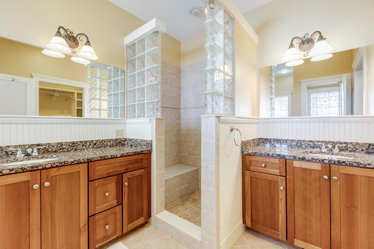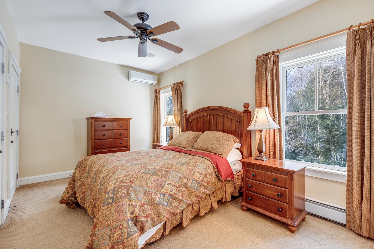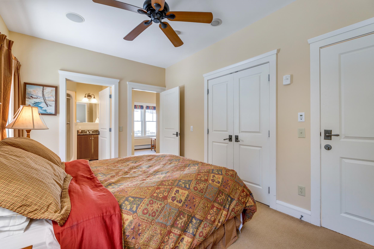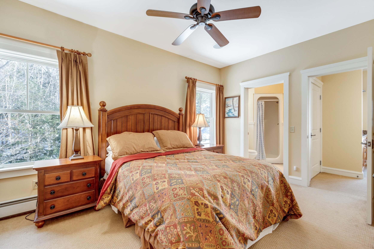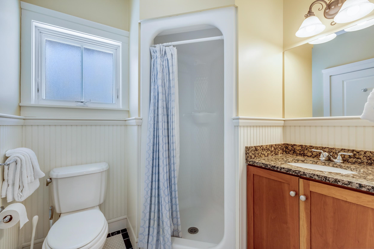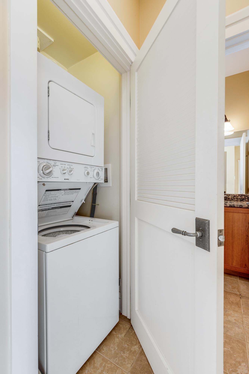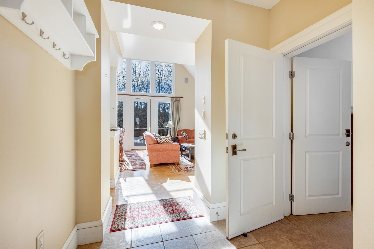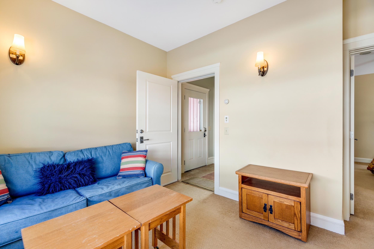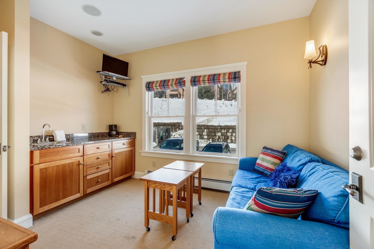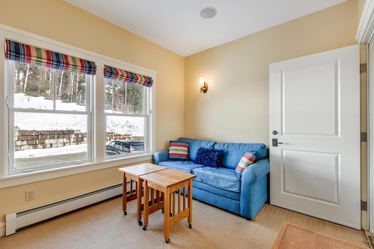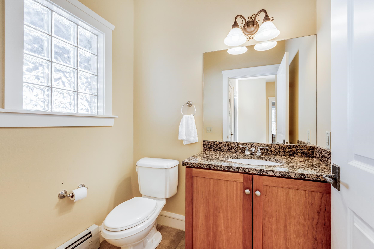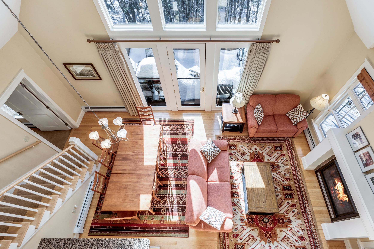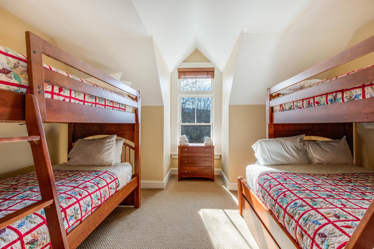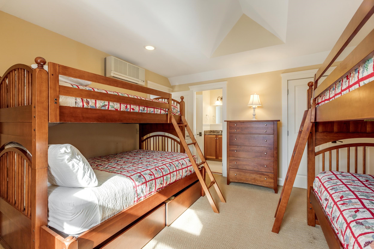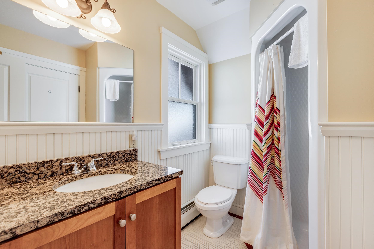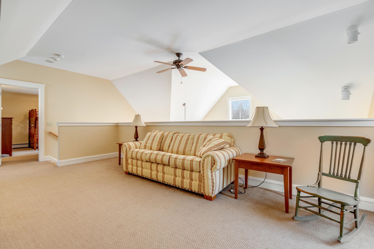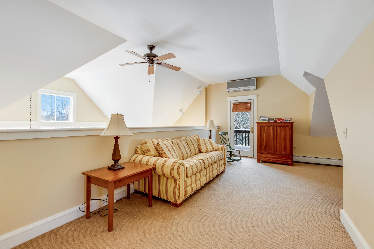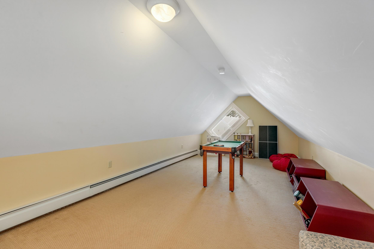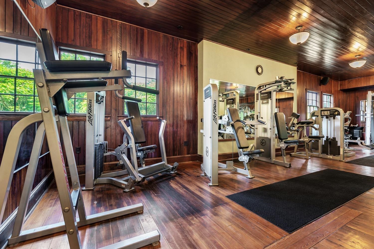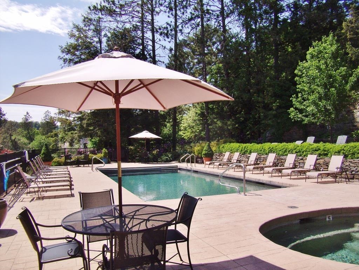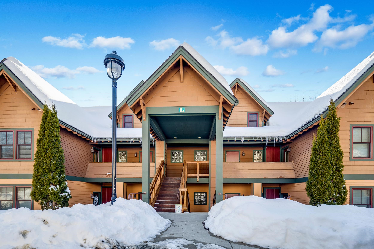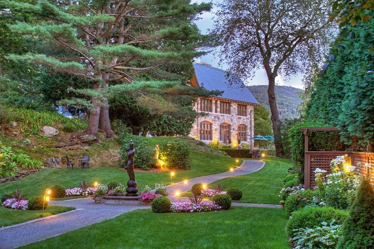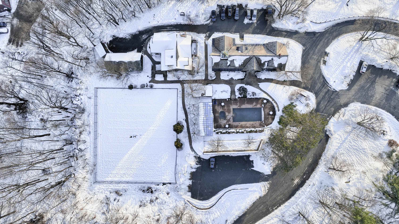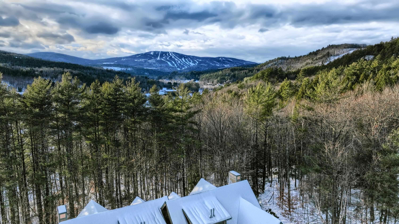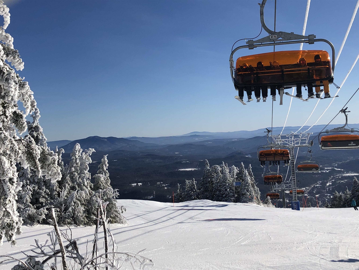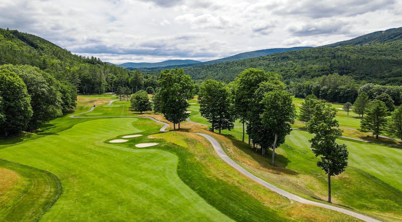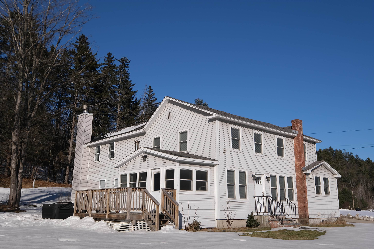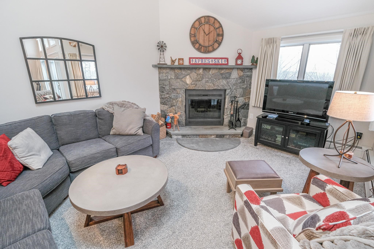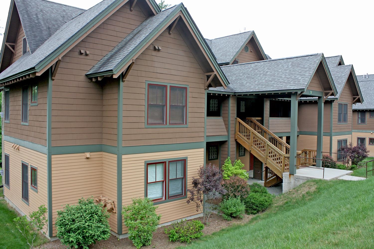1 of 40
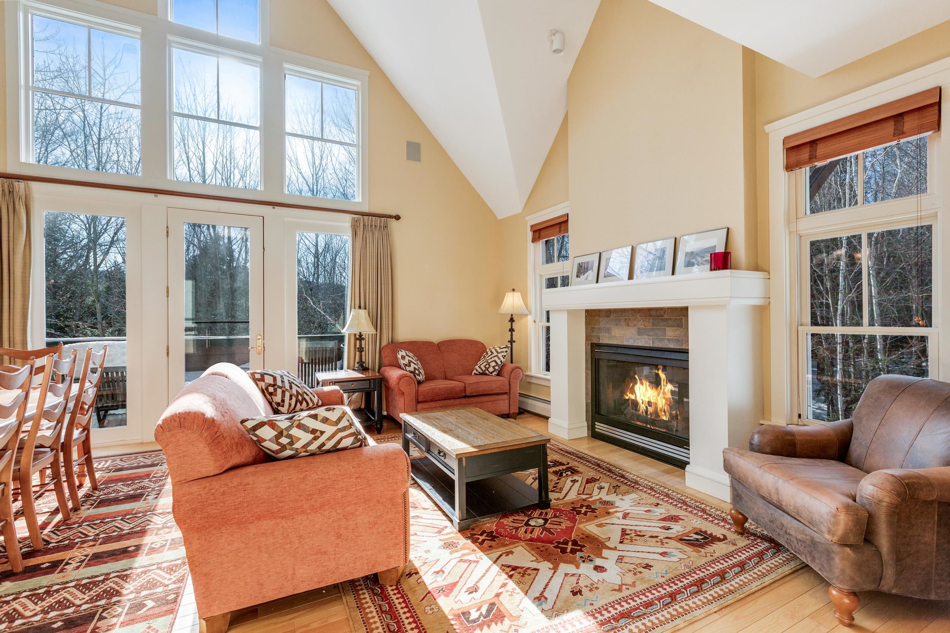
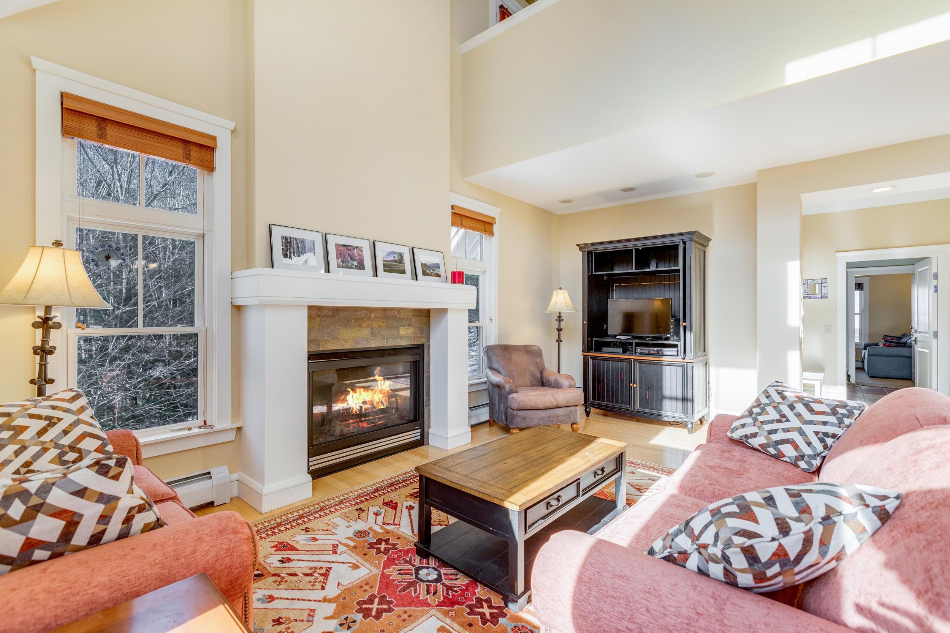
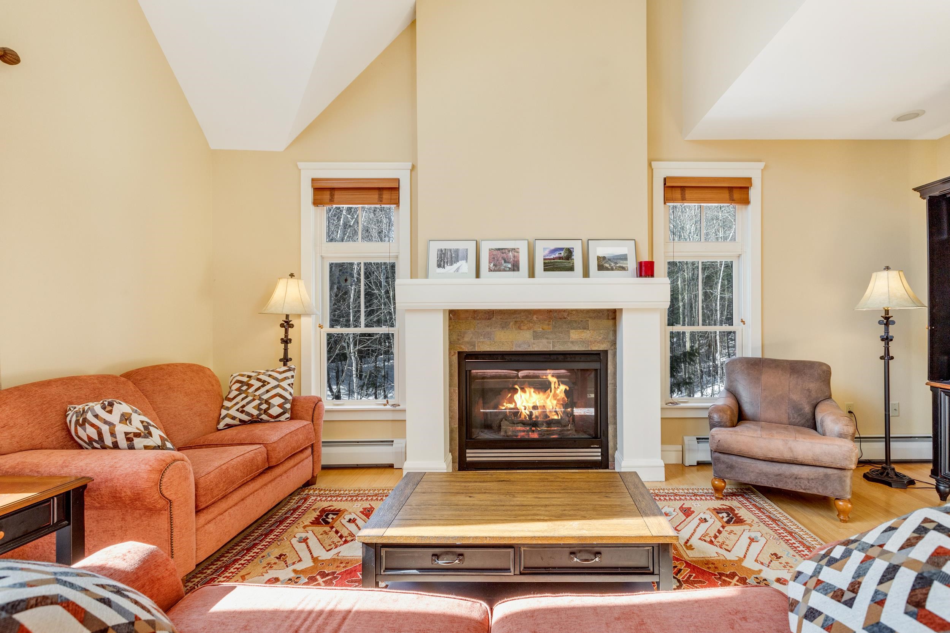
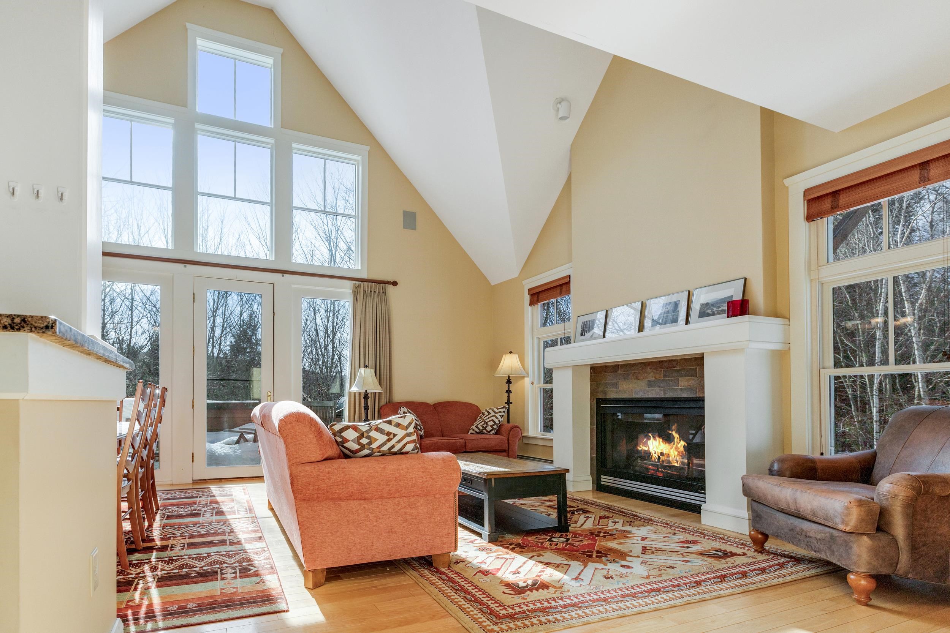
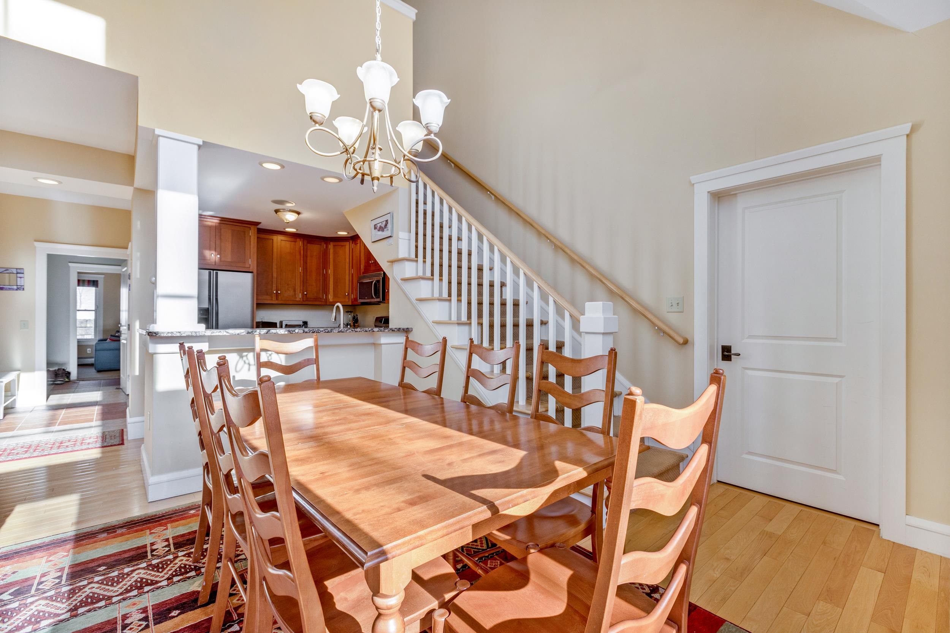
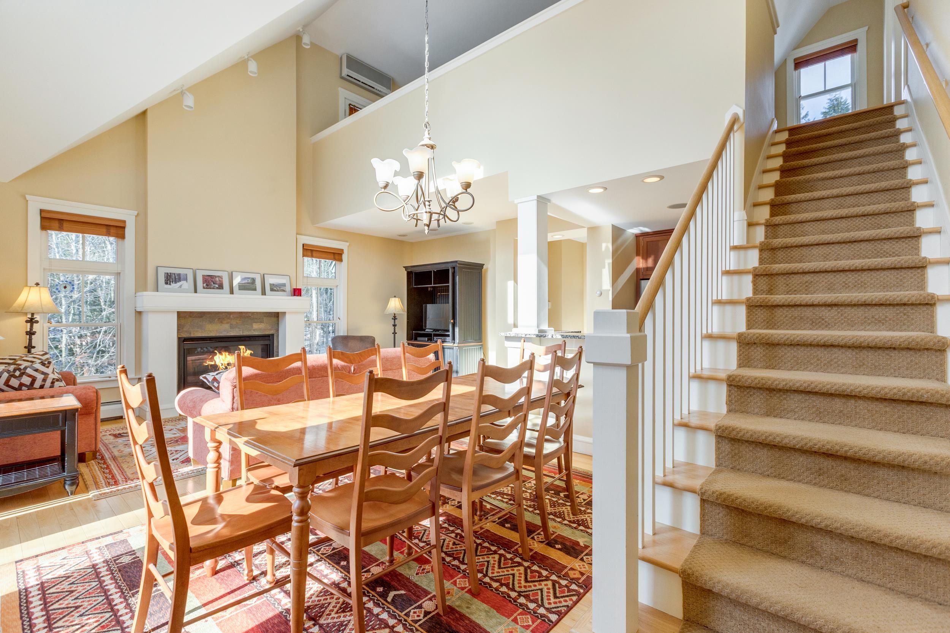
General Property Information
- Property Status:
- Active
- Price:
- $615, 000
- Unit Number
- L4
- Assessed:
- $0
- Assessed Year:
- County:
- VT-Windsor
- Acres:
- 0.00
- Property Type:
- Condo
- Year Built:
- 2005
- Agency/Brokerage:
- Frank Provance
Diamond Realty - Bedrooms:
- 3
- Total Baths:
- 4
- Sq. Ft. (Total):
- 2023
- Tax Year:
- 2024
- Taxes:
- $8, 369
- Association Fees:
Welcome to The Castle Hill Resort and Spa where you'll find this beautiful three bedroom, three and a half bath, with loft and bonus room condominium. The kitchen with custom cherry cabinetry, granite counters and stainless steel appliances is open to the living, dining area. Which have soaring cathedral ceilings a wall of windows flooding in natural light. A french door leading to the spacious deck to take in the Vermont fresh air is private with wooded views. Enjoy the flames of the gas fireplace in the living room after a long day on the slopes. The condo has been tastefully decorated and the furnishings are included. The spacious primary suite is fit for any king or queen, with a two person jetted tub, custom tiled separate shower with seat complete the primary bath. The second bedroom en-suite, has it's own sitting room that can be locked out and rented separately. Upstairs to the bunk room, 3/4 bath, loft area and bonus room are a great space for guests or the kids. The amenities at the Castle include the Aveda Spa, workout facility with Life Fitness machines, free weights and a cardio room, inground heated year round saltpool, hot tub, tennis and pickle ball courts. Masssage, manicures and pedicures are offered for a fee. Enjoy the culinary delight of Chef Fonz who is on premise at the Castle Restaurant and Inn, providing meals fit for any King and Queen! Choose this condo as your Vermont retreat and be treated like royalty at the Castle Hill Resort and Spa!
Interior Features
- # Of Stories:
- 2
- Sq. Ft. (Total):
- 2023
- Sq. Ft. (Above Ground):
- 2023
- Sq. Ft. (Below Ground):
- 0
- Sq. Ft. Unfinished:
- 0
- Rooms:
- 12
- Bedrooms:
- 3
- Baths:
- 4
- Interior Desc:
- Blinds, Cathedral Ceiling, Ceiling Fan, Dining Area, Draperies, Fireplace - Gas, Fireplaces - 1, Furnished, Hearth, Kitchen Island, Kitchen/Dining, Living/Dining, Primary BR w/ BA, Natural Light, Soaking Tub, Walk-in Closet, Whirlpool Tub, Window Treatment, Laundry - 1st Floor
- Appliances Included:
- Dishwasher, Disposal, Dryer, Microwave, Range - Gas, Refrigerator, Washer, Water Heater - Gas, Water Heater - Off Boiler, Exhaust Fan
- Flooring:
- Carpet, Ceramic Tile, Hardwood
- Heating Cooling Fuel:
- Gas - LP/Bottle
- Water Heater:
- Basement Desc:
Exterior Features
- Style of Residence:
- Adirondack
- House Color:
- Brown
- Time Share:
- No
- Resort:
- Yes
- Exterior Desc:
- Exterior Details:
- Trash, Deck, Hot Tub, Natural Shade, Pool - In Ground, Porch - Covered, Sauna, Tennis Court, Window Screens, Windows - Double Pane, Windows - Energy Star
- Amenities/Services:
- Land Desc.:
- Curbing, Mountain View, Recreational, Slight, Sloping
- Suitable Land Usage:
- Recreation, Residential
- Roof Desc.:
- Shingle - Architectural
- Driveway Desc.:
- Gravel
- Foundation Desc.:
- Concrete
- Sewer Desc.:
- Public
- Garage/Parking:
- No
- Garage Spaces:
- 0
- Road Frontage:
- 0
Other Information
- List Date:
- 2024-04-01
- Last Updated:
- 2024-04-01 15:32:39


